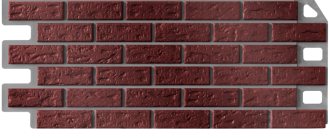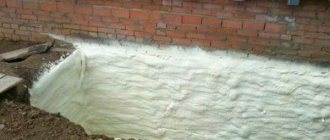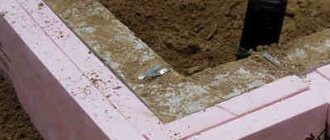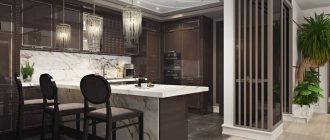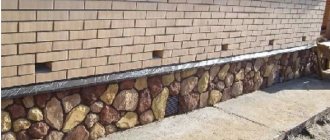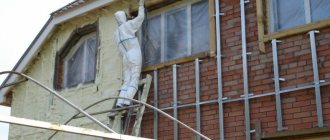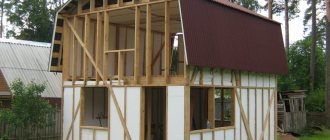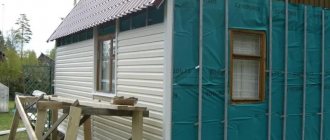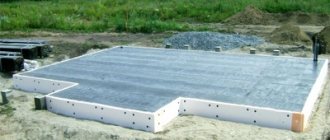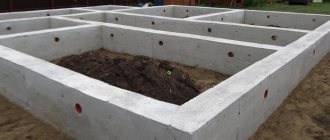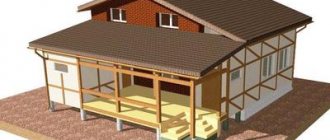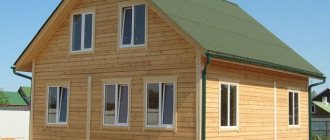Number of views: 4,339
The foundation is an important part of any house; it bears all the load. It is necessary that the foundation maintains its strength and integrity. The part of the foundation that protrudes above the ground is called the plinth.
Finishing the base is an important stage of façade cladding. In this article we will look at options for finishing the plinth with various materials. By choosing the one you like, you will not only decorate your home, but also protect the foundation from premature destruction.
How to cover the foundation of a house from the outside cheaply and beautifully: materials, photos, prices
There is no point in indicating the specific cost of each solution, since prices for materials, as well as specialist services, differ in different regions. But you can consider budget solutions that allow you to solve the issue at the lowest possible cost:
- Basement siding is made of PVC and is not afraid of moisture and temperature changes. Suitable for both strip and pile foundations, as it can be mounted on a wooden or metal frame. The most important advantage: the work is easy to do yourself, which saves money.
- Flat slate is another cheap material that works well for plinths; it can be used to quickly level the surface and create bases for any type of finish. This option is not considered the safest, but when used outdoors it is unlikely to harm the health of residents.
- Corrugated sheeting can be used to cover the foundation. The material is durable and easy to use, but the appearance of the structure will not be the most attractive. Therefore, this solution is most often used for country houses, outbuildings and other structures where the aesthetic component is not very important.
- Coloring. You can simply paint the base if the surface is more or less flat. Minor unevenness and damage can be plastered or puttied. For the job, it is worth choosing high-quality paint that creates a moisture-proof layer on the surface.
- Plastering. If the house has a strip foundation or a block base, you can finish it with a plaster compound to protect it from adverse influences and give it an attractive appearance. It is best to use compounds with pigment that do not need to be painted, then the work can be done in one go.
By the way!
The base should be finished as early as possible so that the structure does not become saturated with moisture and deteriorate. In the case of a pile foundation, this is not so important, but in this case the appearance of the house without finishing will not be very attractive.
Types of base
When choosing the material and method of finishing the base, it is necessary to take into account its design. There are three arrangement options:
- Speaker. Suitable for walls of small thickness. It is necessary to additionally install a drip to drain water flowing from the walls.
- Flush with the wall. In this case, there is a possibility of condensation forming in the house.
- Sunken. In this case, the wall of the first floor is wider than the base
1- wall of the house. 2 - low tide. 3 - base.
Experts believe that a sinking base of a house is the most durable. The drainage system is designed in such a way that the foundation remains untouched.
Beautiful
Beautiful options for finishing the base:
Lining the base with artificial stone.
Clinker tiles.
Options for finishing the base of a wooden house.
Inexpensive
If the budget is not large, then the following materials can be used to decorate the basement of the house:
- OSB, DSP boards;
- decorative panels;
- siding.
Plaster
Suitable for concrete surfaces, block structures and other prefabricated elements. The work can be done independently, but if you need to create a certain structure, it is better to practice beforehand. If you don’t know how to cover the strip foundation of a house from the outside cheaply and beautifully, then this solution will be optimal, as it has many advantages:
- Availability. The price of plaster compositions is low; they can be bought at any hardware store.
- Easy to apply. To work, you will need a container for preparing the mixture, a trowel and a small rule for leveling the surface. All features of the process are indicated on the packaging.
- Short terms of work. Finishing the foundation of an average-sized home can be completed in a day.
- Possibility of painting the surface in a suitable color.
There are also disadvantages that are worth considering:
- You need to purchase special plaster; regular façade plaster will begin to crack in a couple of years.
- The surface must be dry and clean, so work cannot be carried out during wet periods.
- If the foundation has significant unevenness, the consumption of plaster increases greatly.
If necessary, you can first fix the thermal insulation material; extruded polystyrene foam is best suited. And a reinforcing mesh must be laid on top of the sheets.
Construction rules
The most common option, which is used today for the construction of private houses, is a monolithic base. In fact, this is just a continuation of the foundation, or rather, it is the foundation itself, which is poured above the ground surface level. The structure consists of:
- First, trenches are dug under the walls of the house.
- A sand or gravel cushion is poured onto the bottom.
- The formwork is installed so that its upper edge is at the level of the height of the plinth.
- A reinforcing frame is installed.
- A concrete solution is poured, which forms the monolithic structure of the building’s base.
That is, in this case it turns out that pouring the base is pouring the foundation. As for the prefabricated structure made of bricks or blocks, the whole technology differs significantly from the previous one. Firstly, the structure of this type of base consists of two parts, separated by a waterproofing layer. This was not the case with previous pouring technology. Secondly, the underground part is better a monolithic structure or assembled from stone or reinforced concrete, the upper part is brick or block masonry.
As for the prefabricated foundation made of ready-made reinforced concrete products, it is very important to take into account the fact that it is recommended to pour an armored belt between the basement and foundation structures. In essence, it is a thin concrete screed. Inside which a frame of steel reinforcement is laid in one or two grids. This means that the base itself will need to be placed on this strip structure. This technology requires the application of two waterproofing layers:
- Between the foundation and the armored belt.
- Between the last and the base element.
As for laying the plinth on the foundation, this process is no different from the technology for constructing brick or block walls. Masonry is carried out with a bandage of elements and using masonry cement mortar (grade M - 75 minimum). The thickness of which varies between 2 - 5 cm.
If the house is large and has several floors, then it is recommended to lay a reinforcing mesh every four rows of bricks being laid. When delving into the question of how to lay out a plinth, it is necessary to take into account several masonry rules.
- Bricks are not only elements of the plinth, they, in turn, are also a leveling material. With the help of which a flat plane is prepared for the construction of the walls of the house.
- Masonry is made by changing the location of adjacent bricks. That is, some are laid with a spoon, others with a poke. There are many location options, you can choose any one.
- The laying should be carried out so that the seams in adjacent rows are located on the same line.
Concrete
The so-called decorative concrete is facing elements in the form of bricks, tiles or natural stone. They are attached to the base with an adhesive composition and not only transform it, but also serve as additional protection from adverse influences. The main advantages are:
- Low price. Products made from lightweight concrete are much cheaper than other facing materials.
- Ease of use. You can carry out the work yourself; no special qualifications are needed.
- Possibility of painting in any color, although the elements can be with the addition of pigment.
As for the disadvantages, we can highlight the following:
- Concrete absorbs moisture, which is undesirable, so the surface should be treated annually with a special protective agent.
- The size of the products is small, so cladding can take a lot of time.
Important!
When using decorative concrete, it is important that the base is dry. To improve adhesion, be sure to treat it with a special primer.
Peculiarities
The protruding part of the foundation, in contact with the facade of the building, is constantly exposed to various types of influences:
- Chemical. Atmospheric precipitation, dirt, reagents fall on the surface;
- Biological. The foundation is partially located in the ground and interacts with organisms living in the soil;
- Physical. Daily, seasonal changes in temperature, air humidity;
- Mechanical. Blowing by winds that carry different grains of sand.
In view of these circumstances, the increased load experienced by this part of the building, it must be protected. The choice of materials for cladding, as well as the work itself, should be approached thoroughly, taking into account the following requirements that raw materials for finishing must meet:
- Moisture resistance. The material must reliably protect the wall from rain, snow, condensation, so that moisture cannot get onto the surface of the base or penetrate through the finish. Otherwise, this may lead to the destruction of not only the base of the building, but also its facade. In humid environments, fungus and mold often appear, which cause an unpleasant odor.
- Resistance to mechanical damage. The stone or tile must have a high level of strength; together with the transitional part, they hold the entire load created by the walls of the structure and distribute it evenly over the base.
- Thermal conductivity. Allows you to retain heat in the house and serves as additional insulation.
- Immunity to temperature changes. Due to the properties of the material to shrink and expand as a result of temperature fluctuations, cracks may appear on the surface of the cladding, which will lead to a decrease in resistance to moisture, frost resistance, and subsequently to the destruction of raw materials.
Siding
Covering the outside of a house with special siding is a simple solution that allows you to make the foundation more attractive in a short time. The panels can imitate stone or brick and are matched to the style of the facade. The main advantages are:
- Siding is the easiest to work with. The panels are lightweight, easy to attach and join, there are corners and other additional elements.
- For installation, a wooden or metal frame is constructed. You can put heat or waterproofing material under it.
- Suitable for both strip and pile foundations, as it is attached to the frame and not to a solid surface.
Plastic panels for the plinth also have certain disadvantages:
- When fastening, it is important not to tighten the screws to the end, leaving a gap for thermal expansion. If you overlook this, the material may crack.
- At sub-zero temperatures, the panels become brittle and can be damaged even by a slight blow.
Siding does not allow moisture to pass through, but if it gets behind it, it will not let it out. Therefore, it is important to secure a reliable flashing on top to drain water.
Materials used
Due to the fact that the base is a continuation of the foundation, the strength of the entire structure depends on its reliability. The height of the plinth (most often from 50 to 70 cm, but not less than 20 cm) and its finishing are important for proportionality, indoor comfort and the appearance of the house.
The selection of materials for the construction of the above-ground part of the foundation must be taken very carefully. The materials must have a maximum margin of safety and be as durable as possible, since subsequently repairing the base (if this turns out to be possible at all) will require a large amount of financial costs, time and effort.
Since the base carries a large load , concrete, granite stone or special foundation blocks are most often used for its construction. Sometimes red brick is used, but it is worth remembering that this material is susceptible to the influence of water and is destroyed under its influence.
Profiled sheet
It is made of galvanized steel with a polymer or paint coating. The base made of corrugated board lasts a long time, but at the same time it looks simple and unpretentious. It has many advantages:
- You can choose not a plain option, but a profiled sheet that imitates stone, wood or other material; it looks much better.
- It is not difficult to attach the sheets with your own hands; the process is very similar to installing siding; it also uses lathing.
- The weight of the finish is light and, if necessary, it can be easily dismantled.
As for the disadvantages of corrugated sheets, the most significant of them are the following:
- Low sound and heat insulation characteristics. It is advisable to use mineral wool or polystyrene foam under the metal.
- When the protective layer is damaged, the steel begins to rust.
Important!
It is better to cut profiled sheets with a jigsaw. If you do this with a grinder, the metal overheats and begins to rust at the ends.
Comparison of construction costs
The most affordable material for arranging a basement is concrete or foam concrete, aerated concrete . For example, one cubic meter of pouring concrete into formwork will cost 1,165 rubles, while erecting a brick plinth will cost from 3,500 rubles per cubic meter. A base made of foam concrete or aerated concrete will cost 1,700 rubles per 1 cubic meter.
You will find a lot of important and useful information about plinth laying in this section.
Fake diamond
An excellent solution for a foundation that is not afraid of changes in temperature and humidity. There are a lot of options, so choosing the right one for any facade will not be difficult. The advantages are:
- Long service life of tens of years. In terms of strength, artificial stone is almost as strong as natural stone.
- Attractive appearance, such a base looks respectable.
- Possibility of self-installation. The stone is glued in the same way as ceramic tiles, everything is quite simple.
Among the disadvantages it is worth highlighting the following:
- The high price of the material, it is an order of magnitude more expensive than everything that was discussed earlier.
- Demanding requirements for the base: it must be level.
In general, this option is suitable for those who value reliability. It is enough to carry out the work once - and you can forget about finishing the foundation for at least 10 years.
Our advantages
More than 10 years on the market Production was launched in 2007
Exhibition houses You can see examples of houses in Moscow
More than 100 objects implemented Every year 120-150 objects are covered
Reliability The reliability of stone panels has already been time-tested
Additional benefits Heat retention and durability
Low prices We have our own production, so you buy without intermediaries
For five whole years we could not solve the problem with the plinths of the house and bathhouse (they were built on pile-screw foundations in 2014). There were many proposals, very diverse, but either the materials were artificial, or the budget was beyond reasonable limits. And then we found a website on the Internet. The proposal satisfied all parameters:
- I liked the stone panels
- communication with company managers,
- budget amount,
- accuracy and speed of work execution.
As a result, we received a good-quality and beautiful base, aesthetic, warm, in the color scheme we needed. Thanks to the company management for the comfortable relationship and ease of communication, and to master Sergei, my deepest regards for the quality work and boundless sense of responsibility. Galina and Vladimir, KP Sofiino, Ramensky district, Moscow region
Gabions
This element is not often used for foundations, but it looks original and is not very expensive. The structure is a frame made of mesh, inside of which crushed stone or pebbles are poured. The main advantages are:
- You can design both strip and pile foundations. In the second case, the mesh frame should be more durable.
- The stones are simply poured in and lightly compacted. Most of the time is spent on installing the frame.
- The appearance is original, this is rare.
Gabions also have disadvantages:
- They are quite thick and can stick out strongly relative to the facade.
- They allow water and cold to pass through; it is advisable to lay hydro- and heat-insulating materials from the inside.
By the way!
This is how you can design the foundation of a fence or any other structure.
Work rules
There are general recommendations that must be followed when performing finishing activities:
- The side surfaces must be vertical.
- If the base is protruding, then there should be a slope on its upper cut. This will make it possible to install an ebb, along which the liquid will flow down without affecting the side surfaces.
- The important part is the preliminary preparation. Before finishing the surface, you need to clean it, sand it and treat it with an antiseptic. If it is very uneven, a coat of primer will be required.
Compliance with these simple rules is a guarantee that the foundation of the structure will be as strong and durable as possible.
Porcelain tiles
Durable finishing material that is suitable for foundations and provides their reliable protection. Available in different colors and item sizes may vary. The advantages are as follows:
- The cladding looks respectable and fits well with most facades.
- Installation does not cause any particular difficulties and is no different from tiling surfaces with ceramic tiles.
- The service life is long, with proper installation it can last for decades.
As for the disadvantages, they are:
- The price of the products is high; they are an order of magnitude more expensive than most types of finishes for the base.
- It is very important to lay the elements perfectly evenly, otherwise the appearance will not be the best.
Porcelain stoneware is suitable not only for foundations, but also for formwork, as it is not afraid of water. The main thing is to prepare the base and lay the elements at a slight slope.
Creation technology
Depending on the type of materials that will be used in the construction of the base, the technology for its construction will differ.
For the basement part made of reinforced concrete, the level is first measured , then formwork is made from boards, holes are drilled, reinforcement is inserted and concrete is poured.
Brickwork also involves finding a horizontal level, then using solid red brick and laying it on mortar.
The plinth under timber or boards is finished with wood, having previously made the structure at a good height. The blocks are installed according to the principle of brickwork. At the design stage, do not forget to install a waterproofing layer: since the structure is made of wood, this layer must reliably protect the building from moisture.
Clinker tiles
An excellent solution for walls and foundations, as clinker is durable. In addition, this finish looks attractive and goes equally well with different facades. The main advantages are as follows:
- A huge selection of options, differing in color and texture. You can find almost any shade.
- Long service life. The resource is at least 20 years.
- Low maintenance, the surface does not require the application of protective compounds, although moisture protective agents will not hurt.
Clinker tiles also have some disadvantages:
- High price. This is one of the most expensive solutions.
- Difficulty in installation. The small size of the tiles complicates the process.
Important!
In order for the work to go quickly, you need to level the base as best as possible.
Grouting joints
Each type of tile requires its own grout, compatible with it and the material for its cladding. The larger the mutula, the smaller the number of seams, which means that less grouting and work is required to implement it.
Don't forget to choose the grout color
The entire surface is treated with a construction roller, taking into account cracks and depressions - even small ones. After processing the seams, it is undesirable to expose them to water and direct sunlight.
The color of the grout and its properties are selected in advance, based on the color and properties of the mutula and the design, if used.
Painting
Painting is only suitable for already plastered surfaces or block foundations that do not require finishing. A simple solution that has many advantages:
- Takes minimal time. The work is carried out with a roller; for joints and other difficult places, a brush is used.
- The choice of paints is simply huge; in the store they can choose any shade that is needed.
- You can refresh the color or change it at least every year.
Coloring also has some disadvantages:
- It does not hide surface flaws; if the foundation is uneven, it will be visible.
- It is necessary to prepare the base - clean it from dirt and apply a primer, otherwise the paint may peel off.
It is best to use special paints with moisture-repellent properties. But at the same time they must be vapor permeable.
Cement or glue?
Traditionally, natural stone is laid using a mortar of sand and cement. An alternative is a cement adhesive mixture. Special thermally and frost-resistant compounds, highly elastic, with adhesion (cohesive characteristics) from 1 MPa. Information on the parameters of the mixtures is indicated on the packaging. The use of glue guarantees a highly durable connection of the mosaic elements to the surface. When choosing, pay attention to the ability to absorb water. There are three categories of stone:
- Moisture resistant or slightly porous. Dark granite, quartzite, slate. Due to the small number of open pores, both adhesive and cement mortars can be used for cladding.
- Medium-porous: sandstone, light-colored granite, black marble. These are rocks with moderate moisture absorption. For cladding with their use, colorless or very light-colored compositions are used. Standards limiting the amount of water are met.
- Porous stones that do not tolerate water belong to the third type. These are white marble, white thin granite, limestone, travertine. When laying them, only light dry mixtures are used. Cement will leave dirt in the pores, which is almost impossible to get rid of.
Highly porous rocks require additional treatment to prevent moisture penetration, yellowing and contamination. They are manually primed from the back of the stone slabs.
Slate
A flat version is used, which allows you to quickly create a flat surface. Slate is good because it is easy to use and affordable; it can be bought almost anywhere. The advantages of this solution are:
- Low price: slate is one of the most inexpensive materials today.
- Suitable for both strip and pile foundations.
- The surface can be painted or covered with plaster.
There are also disadvantages:
- When cutting, a lot of harmful dust is generated.
- For painting you need to use special roofing paint, which is expensive.
Important!
Slate can be glued to any suitable composition or attached to the frame with self-tapping screws, having previously drilled holes.
Facing
Let's move on to the last question, how to cover the base or what finishing you can choose from. In principle, the choice is huge. But we must take into account that the main requirement for a finishing material is its ability to withstand external loads. This mainly concerns natural loads: precipitation, sun, wind, high and low temperatures.
Therefore, a small list of materials that are most often used in finishing work today:
- Facing brick.
- Stone.
- Clinker.
- Porcelain tiles.
- Decorative concrete slabs.
- Siding.
- Cement based plaster mixtures.
But it is necessary to add that in such types as a protruding base that is level with the walls, one more decorative element must be taken into account, which carries, in addition to a decorative and protective load. These are ebbs that protect the cladding from precipitation. They are installed along the upper horizontal plane of the base part.
Beautiful options with photos
It’s worth looking at a few more solutions that are not included in the review, but are often used when finishing foundations in private homes:
- Thermal panels. An option that combines attractive exterior finishing and insulation. Allows you not only to transform the base, but also to insulate it at the same time.
- Facing bricks are suitable for making the base of a pile foundation. This not only makes the base attractive, but also creates a durable structure that will last for decades.
- A natural stone. Expensive, but durable finish that will not lose its attractiveness even after 20 years. You can choose different types of stone, the appearance of the structure depends on this.
- Bayramiks. Marble chips, which are applied in a thin layer to the surface and create a durable moisture-proof barrier due to an acrylic-based adhesive composition. Looks great, but requires careful preparation of the base.
- Terrace board. A composite material based on wood raw materials that is not afraid of water and lasts for many years. It is easy to install, the appearance is attractive and is perfect for buildings in a modern style.
Finishing the base is necessary not only to improve the appearance, but also to protect the base from adverse influences. You should select the material based on your budget and structural features; if necessary, the surface is thermally insulated.
Varieties
Having answered the question of what a base is, you can move on to analyzing its types. There are three types of house basement: sinking, protruding and equal in width to the wall.
Sunken
The sinking plinth got its name because its width relative to the width of the building wall is smaller. That is, it is, as it were, located under the canopy formed by the lower edge of the wall structure. That is why it is believed that this design has more effective protection against the negative effects of external factors. This especially applies to precipitation.
Another advantage of this arrangement is the fact that after covering the plane of the base part there is no need to install a protective canopy, the purpose of which is to protect the waterproofing layer. That is, the waterproofing itself, laid between the wall and the plinth, will fulfill its intended purpose - protecting the materials from which the building wall is constructed from the capillary action of moisture rising along the foundation.
The reference manual for SNiP II-22-81 in section 3.15 clearly states that the wall can protrude beyond the foundation by a distance of no more than 60 mm (6 cm).
Speaker
A protruding plinth is a structure that is wider than the width of the wall. Usually it is built if the house design includes an insulated basement. That is, the thickness of the basement wall plays a major role in terms of reducing heat loss due to the thickness of the laid material.
This option has a greater load-bearing capacity, but its construction requires a lot of building materials. Therefore, they try to use this design only when constructing heavy buildings of several floors. But the biggest disadvantage of this basement structure is that part of the structure is always located outside the protection of the wall. This means that special attention is paid to its finishing and waterproofing, which increases the cost of the structure itself.
In the same plane as the wall
The design of this type of base is one common plane, so such a house does not look very attractive. In addition, as in the protruding version, there is no protection for the horizontal waterproofing that separates the base part from the wall.
Projects of such houses are rare today , because even from a purely economic point of view this is not the optimal option. And if the design of a house with a base built flush with the wall has been chosen, they try to make its height not very large. By the way, about the height of the base above the ground.
