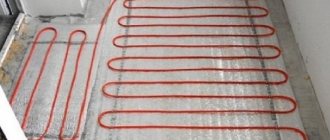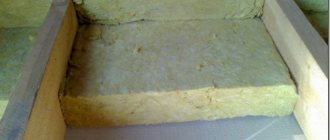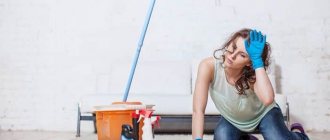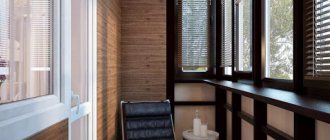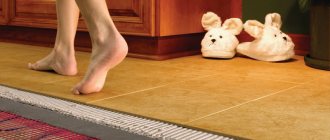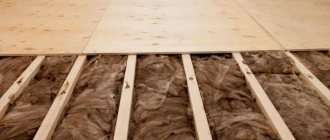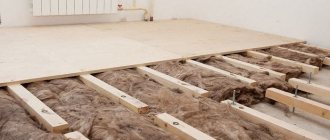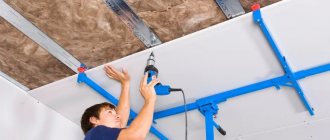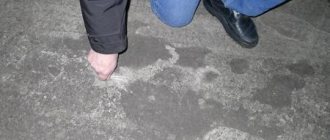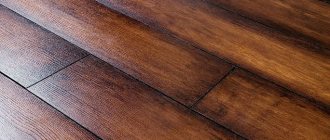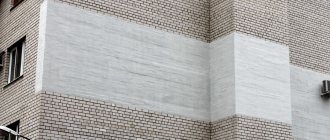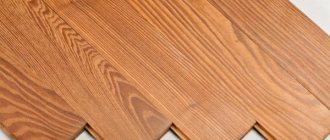Open-type balconies, not equipped with a roof or canopy, are subject to all types of atmospheric influences, therefore, appropriate requirements are put forward for the finishing materials used here. One of the main problems that arise when arranging open terraces is the selection of a suitable finishing coating for the balcony floor. Indeed, in addition to durability and weather resistance, the aesthetic load placed on the material underfoot plays an important role. What kind of flooring is used to decorate the floors of open spaces will be discussed in the article.
Requirements for floors on balconies
Balconies can be open or glazed, which means that the requirements for flooring will differ significantly. Much depends on how the balcony is used: as a relaxation area, a study, a greenhouse or a warehouse for unnecessary things. In each specific case, you need to take into account the operating conditions so as not to make a mistake when choosing materials.
Open balconies
Open balconies
The floor on an open balcony is constantly exposed to temperature changes, exposure to sunlight, rain and snow. Therefore, the floor covering must have high strength, frost resistance, not absorb moisture, be easy to clean from dirt, be non-flammable and non-slippery. Such requirements greatly limit the choice of materials, but it is still quite wide: ceramic tiles and porcelain stoneware, rubber tiles, decking, special rubber paints, PVC panels. Linoleum is also suitable for balcony floors, but not ordinary, but frost-resistant, which appeared on the construction markets not so long ago.
Closed balconies
Closed balconies
On glazed balconies, the floor is protected from rain and snow, fades less in the sun, and is less dirty. The most important factor here is the presence or absence of heating. A heated, insulated balcony is practically no different from a living room, and any covering can be laid there. If the balcony is not heated, but is insulated, the floor covering must withstand temperature fluctuations in winter and summer. If the balcony is simply glazed, without insulation of the walls and floor, the floor covering must be frost-resistant.
Balcony operating conditions
Relaxation corner with soft rug
When planning to create a relaxation area on the balcony, choose a material that is pleasant to the touch, environmentally friendly, but at the same time resistant to abrasion and ultraviolet rays. If you do not plan to have a warm floor underneath the covering, you should not lay tiles or make a self-leveling floor - such a surface will be very cold. It is better to use laminate, any wooden coverings, or linoleum on a thick backing.
Linoleum on the balcony
Any practical covering is suitable for a work office, not necessarily expensive or overly decorative. The material should be easy to clean from dust, not emit harmful fumes, and not be pressed under the legs of a table with a computer or other furniture.
Office on the balcony. Covering: ceramic tiles
If you plan to arrange a mini-greenhouse or winter garden on the balcony, the floor must be waterproof. When watering and replanting plants, water often spills on the floor, soil, and flower fertilizers get in. It is very easy to slip and fall on a dirty wet surface, which means you also need to choose an anti-slip coating.
Balcony - greenhouse. On the floor there is fine gravel and wooden boards
In the case when the balcony is used as a warehouse, it is best to cover the floor with an easy-to-care material that is not afraid of temperature changes and mechanical stress. It can be ordinary tiles or the same linoleum. It is not practical to lay expensive decorative materials on such a balcony. So, knowing the list of requirements for floor coverings, you should study in more detail the properties of the most popular materials.
Tile
The advantages of tiles are obvious:
- highly decorative;
- long service life;
- strength;
- frost resistance;
- resistance to chemicals;
- environmental friendliness;
- absolutely non-flammable.
Tiles for the balcony
It is easy to care for; installation, although it requires some skill, is not particularly difficult. All this makes tiles an almost ideal floor covering for a balcony. To reduce the load on floors, lightweight tiles are produced, and for open balconies there are a lot of options with a rough anti-slip surface.
Balcony floor tiles
- tile floors are cold to the touch, so on closed balconies it is recommended to lay them on top of underfloor heating systems;
- The surface of the tile has very low sound insulation, and when walking there are booming sounds from steps.
The range of floor tiles is unusually wide; models differ in manufacturing method, decorativeness, size, presence or absence of glaze.
Ceramic or tile
This type of tile is considered the most common. It consists of a mixture of sand, clay and modifying additives, pressed and fired at high temperature. After cooling, a decorative glaze coating is applied to the surface of the tiles, which gives the tiles such an aesthetic appeal.
Porcelain tiles
Laying porcelain tiles on the balcony
When making porcelain stoneware, the working mixture is fired at higher temperatures than tiles, so the finished material has an external resemblance to natural stone and has the same technical characteristics in terms of frost resistance, strength, and durability. Porcelain stoneware is produced both in pure form and with a glazed coating; it looks very decorative, but is a rather expensive material.
Clinker tiles
This type of tile is durable, has very high wear resistance, and is not afraid of moisture and freezing temperatures. This coating is ideal for an open balcony; moreover, the cost of clinker tiles is lower than porcelain tiles.
There are several other types of tiles, among which Cotto and quartz vinyl tiles are worthy of attention; each variety has its own characteristics. To make this coating look most impressive, follow several important rules when choosing.
What is the best way to glaze a balcony or loggia?
- Wooden glazing.
- Aluminum glazing.
- Plastic glazing.
- Folding frameless glazing system.
Before glazing the balcony, you need to decide on the glazing system: wooden, aluminum, plastic or folding frameless window glazing system. Each system has its own pros and cons; let’s look at each of them in detail.
Wooden glazing.
Previously, the wooden balcony glazing system was more popular among residents.
Pros: low cost compared to other types of glazing, dirt is not visible on the frames, environmentally friendly material.
Cons: over time, the wood loses its color and will need to be repainted approximately 2 times a year. If this is not done, microcracks will appear in the future, which will lead to larger cracks. The window will lose its seal. Wooden glazing has poor resistance to moisture and temperature changes. Susceptible to aging and drying out over time.
Wooden balcony glazing
Aluminum glazing.
The second most popular option when choosing balcony glazing is aluminum glazing.
Pros: savings on balcony space, as the design resembles a wardrobe. The glass in the frames runs on rails. You can install a cornice and hang curtains.
Cons: low thermal insulation; in severe frosts, the sashes may freeze and they will not open. Windows can only be opened in one position.
Aluminum glazing of balconies
Plastic glazing.
The plastic balcony glazing system has become most popular among residents.
Pros: high thermal insulation, good tightness, durability, the window can be opened in 2 positions (when installing this design).
Cons: high installation cost, you cannot install a cornice and hang curtains. When opened, windows take up additional space.
Plastic glazing of balconies
During installation, it is very difficult to open and close the windows because the system has just been installed and requires force. Over time, the handles may become a little loose and therefore not close tightly, which leads to the entry of air from outside. Therefore, the handles need to be checked periodically and the handles must be tightened.
Folding frameless glazing system.
This type is new in the world of glazing. The system consists of an upper and lower profile; the windows are not in frames. The tempered glass plates located in the frame move. When folding, one plate moves towards the other and they fold.
Frameless glazing of the balcony
Most often, this system is used for verandas, country houses, cafes, restaurants, hotels, terraces, gazebos and dining rooms.
Pros: make the space aesthetically perfect; natural precipitation does not penetrate. Impact-resistant (vandal-proof) glass. Even if the glass breaks, it turns into small crumbs. Frameless lighting provides more light. Suitable for buildings that do not have a straight parapet. Convenient to wash the entire balcony.
Cons: the glass is huge and requires strength to move and move it. Low thermal insulation. The need for curtains (or blinds), because there is complete transparency and everything is visible. You cannot install a mosquito net. Due to the fact that this system is opened by hand, small fingerprints remain, so you will have to wash the glass more often. There is no complete tightness, it is only a protective structure. Poor sound insulation.
Garden parquet
Garden parquet, decking, decking - all these are names for very practical and decorative coverings made of wood-polymer composites or very hard wood.
- low weight of the coating;
- water resistance;
- weather resistance;
- aesthetics;
- ease of installation.
Garden parquet (decking)
The coating is produced in the form of compact modules that can be laid on logs or mounted on a flat surface, connecting like a construction set. The only disadvantage of decking is its cost, since not everyone can afford it. Garden parquet is suitable for floors on both open and glazed balconies, goes well with any type of decoration and gives the room a touch of originality.
What is the best way to cover it?
A variety of materials can be used to finish the floor on the balcony. Let's take a closer look at the pros and cons of each of them.
Linoleum is presented in retail outlets in a wide range; it can be rubber, as well as glyphthalic, colloxylin, natural or PVC. The most durable coatings are considered to be rubber-based materials - for balconies, preference should be given to this type of coating, since it is not afraid of water and temperature fluctuations, is fire-resistant and can withstand loads.
Linoleum resists moisture, does not rot, has noise and heat insulation properties, is easy to clean and is inexpensive. At the same time, it is characterized by increased sensitivity to chemically active solutions and fats, and at temperatures below -20 degrees the coating may crack. The cheapest products will not be the best choice. As a rule, they are made from synthetic, non-ecological materials.
Carpet is another budget covering option, but when using it on a balcony you should weigh the pros and cons. On the one hand, this coating is warm and pleasant to the body in any season, therefore it is optimal for a place to relax, however, due to its low fire resistance, this material is not recommended if you plan to use the balcony as a “smoking room” or a storage room.
Carpet quickly absorbs dust and odors, including cigarette odors, which means you will have to clean it regularly, especially if small children will have access to the room. If you plan to use the balcony as a place for drying clothes or as a winter garden, preference should be given to rubber-based models.
Laminate is a material based on wood and polymers. The top layer is made of patterned paper coated with several layers of acrylic resin, and the more layers there are, the more resistant the surface will be to moisture and pressure. Currently, you can find materials on sale in a wide variety of colors and textures. Imitation of wood or natural stone is in greatest demand.
Laminate is more expensive than carpet and linoleum, but its appearance is much more aesthetically pleasing and impressive. The material prevents the occurrence of fungus and dangerous mold. At the same time, the coating is difficult to install - this work requires a perfectly leveled surface and finishing skills. In addition, laminate does not withstand temperature fluctuations and prolonged frosts, so the inside of the balcony, even in winter, should not be colder than -5 degrees.
Parquet board is a natural, environmentally friendly and exceptionally beautiful coating. However, most types of wood are not particularly resistant to water, so installation of such floors is allowed only if there is high-quality thermal and waterproofing and general insulation of the balcony. If it is damp and cold there, the parquet will quickly become unusable - it will begin to deform and crack.
If you are persistent in your desire to decorate the floor with environmentally friendly coatings, then preference should be given to types of wood that are poorly susceptible to cold and water, and after installing the floor, the panels need to be coated several times with moisture-resistant varnish for effective protection from external adverse factors.
Ceramic tiles are a practical material that is ideally suited for open spaces, as it is not afraid of ultraviolet rays, precipitation and can withstand temperature changes. Such a surface is easy and simple to clean from dirt, even with the use of abrasives. When choosing, give preference to coatings with a rough surface, otherwise there is a high risk of slipping after wet cleaning on the balcony. High-quality ceramics can withstand temperatures down to -50 degrees, so the tiles do not lose their performance qualities either in winter or in summer.
However, ceramics are cold materials, and therefore walking on such a surface is unpleasant.
Well, the most budget option is paint; wooden and concrete floors can always be simply coated with enamel. For this, it is best to take acrylic compounds that are resistant to direct sunlight, do not lose their physical properties under the influence of high and low temperatures, and are not afraid of moisture. For wooden floors, alkyd varnish is a good option - it will preserve the impressive texture of the wood. Polyurethane paint may also be a good option.
If you are not limited by budget, you can finish the floor on the balcony using self-leveling technologies.
PVC tiles
Vinyl tiles are an excellent solution for an enclosed balcony. Thanks to the variety of colors, you can independently create an original pattern on the floor that will decorate your balcony.
- ease of installation;
- water resistance;
- non-flammability;
- resistance to aggressive substances;
- highly decorative;
- small thickness;
- durability;
- environmental friendliness;
- practicality.
PVC tiles - a variety of shades and textures
In addition, the top layer has antistatic and anti-slip properties. The material is easy to cut, and therefore, when laying, you can even make an applique on the floor by choosing the appropriate pattern. There are plain models, wood, marble, and other natural materials. No glue or mastic is required to attach the covering to the base: the bottom layer of the tile is self-adhesive.
The material is laid on both a wooden and concrete base, the main thing is that it is as level as possible. If you have a wooden floor on your balcony, you can freshen up the interior by laying tiles on top of the boards. Such repairs will take a minimum of time, and the result will be very impressive. If laying is done on a cement screed, first grind and clean the surface from dust, then prime it. When installed on a dusty or uneven substrate, the quality of the coating will be very poor.
Suitable materials for finishing balconies
Let's consider the most suitable and popular materials for finishing balconies.
Wooden lining
One of the most popular and inexpensive materials used for finishing balconies is wooden lining.
Many people think that this option is already hopelessly outdated, but in fact it has quite a lot of advantages and a small number of disadvantages.
pros
- All the advantages of ordinary wood.
- Easy installation.
- High-quality dried lumber.
- Pleasant appearance, especially when treated with stain.
- Resistant to moisture and temperature changes.
Minuses
- Care is required so that the material does not lose its pleasant appearance over time.
Wooden panels on the balcony
PVC panels
Plastic is another interesting option that can be used to decorate a balcony. This material has its pros and cons:
pros
- Long service life and trouble-free operation.
- Wide selection of shades and patterns.
- Good thermal and sound insulation performance.
- Easy installation and maintenance even for an inexperienced person.
- Adequate price, affordable for many.
Minuses
- Quite fragile.
- Non-ecological material.
- Afraid of the sun and temperature changes.
Plastic panels are a good option that can satisfy the tastes of most. They look modern and have a pleasant appearance. They are easy to install and do not require any special approach during installation.
PVC panels on the balcony
Fake diamond
This material is one of the most interesting options for finishing balconies. It has a pleasant appearance, and the balcony that is decorated with it looks very solid.
Previously, natural stone was considered popular, but only wealthy people could afford it. Artificial stone is a more affordable material.
Artificial stone has the following pros and cons:
pros
- Environmentally friendly.
- A wide range of.
- High strength.
- Resistant to many things.
- Easy installation and maintenance.
- Excellent heat retention performance.
- Resists moisture and temperature changes well.
Minuses
- There are none.
Decorative stones for finishing the balcony
Drywall
Drywall is one of the common materials that is often used in any work related to construction, repair and finishing.
This material is well suited for implementing various ideas, including the construction of non-standard structures.
pros
- A wide range of.
- High strength.
- Easy installation and maintenance.
- Excellent thermal and sound insulation performance.
Minuses
- Poor resistance to wet environments.
This material must be installed on the sheathing to firmly secure it both inside and outside the balcony.
Drywall as a material for finishing a balcony
Office carpet
For installation in office premises, it is necessary to use commercial types of carpet. Such a floor covering should provide comfort during the movement of visitors, be easily cleaned from dirt, and have heat-insulating and sound-proofing qualities. The surface of the products should not bend or fade when exposed to direct sunlight.
There are other requirements for carpeting for offices:
- high frost resistance;
- maximum walking safety, including for women who walk in high-heeled shoes;
- long period of operation;
- ease of cleaning the surface from possible contamination;
- affordable price;
- attractive appearance.
Interesting article on the topic: About the advantages and disadvantages of carpet
If it is necessary to replace the flooring in office premises with carpet, it is necessary to take into account all of the above factors. When choosing the material in question in the store, they ask the seller for information about the density and type of weave, the method of dyeing the pile
Commercial type artificial carpeting is considered the most suitable for office use. They are made from polypropylene or nylon loop-weave threads with cut pile. For high traffic areas such as lobbies or corridors, it is recommended to select tufted flooring with a high thread density. The height of the pile is within 5-10 centimeters.
Preparatory work
The quality and durability of the flooring directly depends on how the balcony slab is prepared for the screed or joists.
Therefore, the preparatory work must be given the closest attention. They consist of several stages:
- assessing the condition of the concrete slab;
- surface repair;
- waterproofing the base and bottom of walls;
- determining the level of flooring or screed;
- installation of beacons (for wet and dry screed).
Inspection of the state of the slab
When inspecting the floor on the balcony, you need to solve several problems:
- determine the load that the slab can withstand - allows you to decide on the method of leveling the floor;
- find the difference between the floor in the apartment and on the balcony;
- Mark with chalk or a marker all the defects of the balcony.
Floor repair
The renovation begins by clearing the floor of old tiles and loose concrete. After this, traces of paint and oil stains are removed, and the gaps between the wall panels in the panel house are sealed.
The old floor is removed.
There are several ways to stop cold air from entering the balcony floor. Close small gaps with acrylic sealant, foam wide gaps and immediately push a foam roller into them. You can do it differently: drive a roller into the cracks and plaster the top with cement-sand mortar.
Cracks in the slab itself, chips and sinkholes are covered with repair mortar. The technology is as follows:
- microcracks can be repaired with any available tool. Otherwise, the solution will not get into them;
- wide cracks are reinforced. To do this, grooves for self-tapping screws are cut across them using a grinder with a circle on the concrete;
- The areas where the repair mixture is applied are saturated with water. This can be done with cement laitance or primer. Pour until the process of active absorption stops;
- All defects on the slab are covered with a ready-to-use solution. The solution can be pushed into the embroidered cracks with a sharp object.
After the repair mortar has dried, the surface is primed 2 times with “Betonokontakt” or another deep penetration primer. Details of the technology can be found here.
Waterproofing
According to the technology, waterproofing work is carried out before leveling the floor. This is done so that moisture from the street does not get into expanded clay, wooden logs, most types of insulation and laminate, if the floor will be laid with it.
Protective measures are carried out using rolled or coating waterproofing materials. The specific type of insulator depends on the method of leveling the floor, building walls (it is recommended to protect brick walls with films) and the floor covering. The nuances of waterproofing work are outlined in the article “Waterproofing the floor before screeding”.
Film waterproofing is laid on the floor.
Determining floor level
The installation of high-quality wet and dry screed is impossible without installing beacons. To do this, you need to determine the level of the screed, i.e. the height of installation of metal profiles along which the screed will be poured or backfilled. Moreover, this is much easier to do for a balcony than for an apartment (the classic technology for determining the screed level can be found here). To do this you need:
using a hydraulic level or laser level, transfer the floor level in the apartment to the walls of the balcony;
Hydraulic level.
- determine the thickness of the floor covering;
- From the drawn floor level, use a tape measure to lower several points down to the thickness of the floor covering obtained as a result of calculations;
- connect the dots and extend the line around the entire perimeter.
This will be the screed line along which the beacons are placed and the logs are installed.
Installation of beacons
Installation of beacons is carried out according to the following scheme:
- a damper tape is attached along the wall at the level of the screed along the perimeter of the balcony;
- the lines of passage of the beacons are determined. There are only two of them. Located from the walls at a distance of 10-12 cm;
- along the line of the beacons, at a distance of 40-50 cm from each other, mounds of cement-sand mortar are formed. Their height should reach the screed line;
- A metal profile is laid on the mounds. With the help of a rule and a level, its surface is brought into the same plane with the level of the screed. If the height of the mounds is not enough, mortar is added; if they are higher, on the contrary, the mortar is removed with a trowel;
- the exposed beacon is fixed with a solution.
Beacons can also be installed on self-tapping screws, but only if the waterproofing is carried out using coating materials (the hardware tears the film, destroying the integrity of the waterproofing layer). More information about the installation of beacons and their types can be found here.
Terrace board
Terrace boards will be an excellent solution for an open balcony, since they are distinguished from solid boards and block parquet by their production features. In fact, this is a type of lumber, but during manufacturing the solid wood undergoes high-temperature treatment or sawdust is mixed with polymer, and then each board is additionally treated with protective materials, which allows the material to be used in outdoor conditions.
The advantages are as follows:
- high strength;
- resistance to mechanical stress;
- resistance to temperature changes, precipitation, sunlight and aggressive environments;
- ease of installation and maintenance;
- decorative and environmentally friendly;
- ability to retain heat;
- The boards differ in color, so you can always choose the right option.
Since the material is treated with all protective agents during manufacturing, there is no need to worry about rotting and fungus. Deck boards are made from larch, tropical hardwood, or wood-polymer composite. The latter is made from sawdust, wood flour and a mixture of polypropylenes. The material is superior to solid wood in all respects, except, of course, naturalness. The main disadvantage of decking is its high price, which is more than offset by its appearance and resistance to negative environmental factors.
Comparative analysis of materials for an open balcony
When planning to make a balcony floor with your own hands, you need to take into account the advantages and disadvantages of various flooring materials, and not just their applicability for installation “outdoors”.
Tile
Most often, the floors of balconies and loggias are tiled. This is a strong, durable, wear-resistant material, little susceptible to fluctuations in temperature and humidity. However, there is one caveat - it should be a tile specifically for outdoor use.
To make it easier to navigate the variety of species presented, you should focus on traditional labeling.
For balconies/loggias the following parameters are especially significant:
- tile thickness - too thin may not withstand the load, too thick creates excess load on the supporting structures;
- frost resistance - the material should not crack even in extreme cold;
- application for floor coverings. Such models have increased wear resistance and abrasion resistance;
- surface roughness (friction coefficient, including for a wet surface). Smooth tiles with a glossy surface are not suitable for open balconies and loggias - the risk of slipping after snowfall or rain is too great.
It is also advisable to pay attention to the resistance of the tiles to chemicals and thermal effects, especially if it is customary to smoke or drink tea/coffee/wine/beer on the balcony. Taking into account the above, for a balcony/loggia/veranda/terrace of an open type, we can recommend tiles with the following parameters:
Taking into account the above, for a balcony/loggia/veranda/terrace of an open type, we can recommend tiles with the following parameters:
- side dimensions 20...35 cm;
- thickness 8…12 mm;
- rough non-slip surface, preferably with relief;
- increased frost resistance, resistance to chemical influences, ultraviolet radiation;
- neutral tones without large intrusive patterns.
The tiles must be installed on a prepared base - a screed (as flat and smooth as possible), a slab or flooring made of slab materials. The optimal type of installation is with frost-resistant glue.
The specific gravity of the tile covering is 11…25 kg/sq.m.
Subject to the above conditions, finishing the floor on the balcony with tiles will ensure safety and an attractive appearance without unnecessary costs.
Terrace board
This material, also called deck board or decking, is based on stabilized wood or imitates wood (PVC board).
The characteristics of the board vary greatly from different manufacturers, so it is necessary to clarify them directly upon purchase. As an example, data for one of the varieties is given.
The material was originally intended for outdoor use, including installation near water, so there is no need to worry about the flooring becoming damp, becoming slippery, or quickly losing its appearance.
Installation is carried out on logs, accordingly, the total weight of the flooring will be significantly less than when installing a tile floor with a preliminary screed device. Even taking into account the logs, the load per square meter of the balcony/loggia will be 22…35 kg.
Screeds and self-leveling floors
These materials allow you to level the floor on the balcony and at the same time give it the properties necessary for further installation of the floor covering.
Screeds are distinguished:
- cement-sand, with a specific gravity of 1600...2000 kg/m3.
- lightweight, with a filler of large and small granules (slag, expanded clay) - specific gravity 1000...1600 kg/m3;
- light “warm” with a high content of light granules (expanded clay, perlite, vermiculite, polystyrene foam, etc.) 450...1000 kg/m3.
The latter type is considered optimal for arranging balconies, since it creates minimal load on the supporting structures and at the same time has good heat-insulating properties.
Self-leveling mixtures are based on cement, gypsum and polymer materials (epoxy resin, polyurethane). The first two types are used for starting and finishing leveling, respectively, the last one is used as finishing. The specific gravity of the mixture depends on the composition and for cement mortars it is close to a conventional cement-sand mixture.
Typically, the thickness of a floor screed (traditional or self-leveling) on a balcony can be up to 5 cm. In this case, the load from it per square meter can range from 2.5 to 100 kg.
Linoleum
- great variety and decorativeness;
- ease of installation;
- ease of care;
- relatively low price;
- water resistance.
Modern types of linoleum are characterized by increased resistance to abrasion, fade less in the sun, and are more resistant to aggressive substances.
Linoleum is an inexpensive and practical coating
- short service life;
- some species emit harmful fumes;
- when the temperature drops, linoleum loses flexibility and may break;
- deformed under the influence of mechanical loads.
Some types of linoleum can even be laid on open balconies
Traditional types of linoleum are not intended for installation in unheated rooms, especially on open balconies. But thanks to the development of technology, frost-resistant linoleum has appeared, as well as coatings with an anti-slip surface. Add to this the aesthetic appeal of the material - and you get an excellent coating for a balcony, regardless of its type and the presence of heating. Of course, the cost of such linoleum is higher than usual, but not by much. Linoleum can be baseless, as well as on a jute and foam base.
Adviсe
On a small balcony that you want to make visually larger, you can use rough and processed natural materials. Ornamental plants will also help highlight the beauty of such a space. If you want to make the floor more pleasant and beautiful, put a carpet on it.
It would also be a good idea to use the art deco style, which is characterized by bright and catchy, even acidic tones. In a setting with metal furniture and exposed concrete floors, hanging lanterns and candles can help improve the look.
If there is a large carpet on the balcony, you can add textiles with a distinctly bohemian look to the decor. When used skillfully, the most ordinary paint can create a look no less pleasant than brickwork, decorative plaster or “wild” stone. In addition, painting eliminates the need for tedious preparatory work and the cost of creating a frame.
If it is very difficult to know what decision to make, it is worth considering using the concept of a winter garden. It is popular, comfortable, and beautiful.
In any case, the sequence of work will be as follows:
- strengthening external walls;
- glazing;
- floor arrangement;
- insulation and decoration of walls;
- other necessary manipulations.
Tile
Ceramic, tiled, clinker, PVC tiles or porcelain tiles are suitable. The last three types are the most durable.
Pros:
- Decorative. You can lay out a mosaic or purchase tiles of an unusual shape.
- Water resistance. This finish is resistant to rain and snow and is easy to clean.
- Wear resistance. Withstands mechanical loads and frost.
But before you cover the balcony floor with this material, analyze its shortcomings.
Minuses:
- Cold surface. Only a heating system will help to insulate it.
- Poor sound insulation. Your steps and the sound of fallen objects will be clearly audible.
- Difficult installation. You will need a cutting tool, leveling the surface, and precise markings.
- Heavy weight. Porcelain stoneware is the heaviest. If the main plate is worn out, you need to find out how much weight it will support.
- Insufficient strength. This mainly applies to tiles. It may crack if dropped by a heavy object.
- High price. Porcelain tiles are the most expensive.
It is better to choose rough, single-fired ceramics - it is less porous and slippery. There is also an indicator of strength:
- 2-3 grade. If you walk on tiles only in house shoes.
- 4-5 grade. If you often go out in heavy street shoes.
It is advisable to buy the material at a time, with a small margin. This is due to the fact that shades may vary from batch to batch. Pay attention also to the external characteristics. For small areas, small, light-colored tiles are suitable. Large masonry will visually reduce the space.
Step-by-step flooring installation
Having purchased everything you need, it is important to properly prepare the floor on the balcony for the chosen coating.
The series of actions is as follows:
- We take out everything unnecessary, freeing up the balcony for future renovations.
- We clean the floor from dirt, sweeping away the excess.
- Wash with a damp cloth.
- We remove existing cracks using polyurethane foam, and after drying it, we eliminate all unevenness in the floor.
- Next we lay linoleum, chipboard or ceramic tiles.
A high-quality linoleum floor for a balcony, the photo of which can be seen just below, looks something like this.
Recently, a special finishing coating for the floor made on the basis of epoxy resins is often used. This material is considered better than linoleum coating, since its thickness and load on the concrete slab can be adjusted.
Cement screed with insulation
When considering the question of how to make a floor on a balcony with your own hands, you can use a cement floor screed, since this is one of the easiest floor covering options that does not require the intervention of specialists.
The main and mandatory condition is the acquisition of the necessary building materials and step-by-step following of the instructions.
List of materials required for floor screed:
- special mixture or its analogue - cement and sand (for self-mixing);
- bucket or basin;
- hammer and chisel;
- wooden boards;
- screwdriver;
- hacksaw;
- Master OK;
- level and beacons;
- dense polyethylene.
Once the necessary materials are ready, we proceed to installing the floor surface.
Surface preparation
Having purchased everything you need, you can begin repairing the floor on the balcony; to do this, first of all, carefully prepare the working surface:
- We are completely vacating the premises for renovation.
- We remove the old coating until the concrete slab appears.
- We seal existing floor cracks and eliminate unevenness.
- Carefully sweep away the dust.
- Apply primer for strong adhesion.
For cement screed, you can use a sand-cement mixture or a ready-made one purchased at a hardware store.
Pouring cement screed
After waiting for the primer to dry completely, you can begin the main process, strictly following the following instructions:
- We make a frame of wooden beams around the perimeter of the balcony.
- We lay thick polyethylene, the edges of which should protrude 10 cm beyond the wooden frame.
- We install the beacons at a distance of 40 cm from each other.
- Carefully pour the cement mixture (starting from the corners).
- Using a level, we check the quality of the laid surface.
- After complete drying, we begin laying the flooring material.
When constructing the frame, it is important to fill all the resulting cracks with polyurethane foam (to avoid leakage of the solution). When starting to make a screed, it is better to spread the first portion of the cement mixture with a trowel, after which we carefully level the floor surface using a metal profile
When starting to make a screed, it is better to spread the first portion of the cement mixture with a trowel, after which we carefully level the floor surface using a metal profile.
The cement screed should not be made more than 8 cm thick, as the concrete slab will be subject to heavy loads.
Installation of wooden flooring on a balcony or loggia
A wooden structure is constructed only on a glazed balcony; such installation requires maximum care, the presence of carpentry and electrical tools
For installation, prepare the following:
- wooden blocks of different sizes;
- jigsaw and hammer drill;
- level;
- parquet, plywood or OSB - board;
- screwdriver and screws;
- carpentry corner;
- hydrophobic impregnation;
- clear varnish and brushes;
- wooden baseboard;
- hammer and tape measure.
First take measurements of the room where you plan to lay the floor, prepare bars of the required length.
Having prepared the work surface and the necessary building materials, you can safely begin the process of laying a wooden floor on a balcony or loggia.
- We take measurements of the balcony room.
- We build a wooden frame.
- We attach it to the concrete slab using self-tapping screws.
- Using a construction level, we check the ideality of the floor.
- We lay the future parquet, starting from the far wall.
- We impregnate the finished surface with hydrophobic impregnation.
- Treat with clear varnish.
- We attach a plinth around the perimeter.
The wooden frame can be laid out in either one or two tiers (if it is necessary to raise the floor level).
Self-tapping screws firmly secure the wooden frame, which is why it is important to choose them correctly, based on the thickness of the wooden beam (on average, the excess should be 40 - 50 mm)
Linoleum
The easiest way to lay this material with your own hands. You will need a flat surface, a solid piece of linoleum, glue and a knife. It is not recommended to make flooring from separate sections. If moisture gets underneath them, mold will appear.
Pros:
- Price. Usually such finishing is inexpensive. The cost will be higher only for open spaces, since a more frost-resistant finish will be required.
- Easy installation.
- Large selection of colors.
- Water resistance.
- Easy care.
Minuses:
- Fragility. If people are constantly in the room, the coating will wear out within a few years.
- The need for preliminary alignment. At large differences in altitude, cracks can form into which moisture can enter, causing mold to appear.
- A heating system cannot be installed under linoleum.
In addition, some types of linoleum at sub-zero temperatures lose flexibility and break. Therefore, for a cold balcony without glazing you will have to choose an option with suitable frost resistance. Semi-commercial foam-based linoleum is suitable. It is the most durable, insensitive to moisture and frost. If installed correctly it will last up to 10 years.
Ways to level the floor on the balcony
The flooring can only be laid on a flat, durable surface. This state of the balcony slab can be achieved in several ways:
- wet screed;
- dry expanded clay screeds;
- self-leveling mixture (self-leveling floor);
- using timber (lag).
Each of them has its own advantages and disadvantages.
Wet screed
Most often, a cement-sand screed is used to level the floor. It not only levels the concrete slab, but also evenly distributes static and dynamic loads on the base of the balcony. Leveling the DSP floor has its pros and cons.
Advantages:
- budget cost of work;
- simple technology - you can fill it yourself;
- it is allowed to install balconies and loggias on closed (glazed) and open areas;
- a thickness of 3 cm is enough to obtain a solid base for any type of floor covering;
- you can install any type of “warm floor” (electric, infrared, water);
- durability.
Flaws:
- heavy weight, due to which there are restrictions on the thickness of the mortar layer - no more than 8 cm for open and 5 cm closed balconies;
- the work is physically difficult and labor-intensive;
- long (up to 28 days) period of strength gain, which lengthens the time of construction and repair work.
Dry screed
If it is necessary to significantly raise the floor level on the balcony with simultaneous insulation, leveling can be done with expanded clay. Builders call this method dry screed. Her strengths:
- high strength - can withstand a static load of 0.5 t/m2;
- low density of granules, which makes the screed light and does not create critical overloads on the balcony slab;
- good thermal insulation properties - no additional thermal insulation is needed;
- high level of noise protection;
- simple technology;
- short technological cycle - work can be completed within a day and installation of the floor covering can begin immediately;
- no dirt compared to the wet method.
Disadvantages include:
- hydrophobicity of ceramic granules, which requires waterproofing work both below and above the dry screed;
- quite high cost of consumed materials;
- ban on use in open balconies and loggias;
- incompatibility of the method with “warm floors”.
Self-leveling mixture
Another option to level the floor on a loggia or balcony is a self-leveling mixture. However, you should be aware that raising the level of the concrete base in this way is expensive. Therefore, a layer 5-10 mm thick is poured.
The advantages of the method are:
quick drying; the ability to carry out further work a day after pouring; simple technology that does not require placing beacons; high hardness and wear resistance of the screed; small thickness (only 5 mm), which is important for balconies in Khrushchev.
Minuses:
- careful preparation of the base is required. Dust and microcracks are not allowed;
- With simple technology, pouring experience is required. Errors are difficult to eliminate due to the strong adhesion to concrete - the mixture is beaten with a hammer drill along with pieces of the slab;
- high price;
- toxicity and flammability during drying;
- chemical hazard - drops of some types of mixtures that get on the skin cause chemical burns.
Lags
Another common way to level floors is with wooden joists. Their use allows you to get:
- lightweight construction with decking for any type of flooring;
- significant savings on the family budget - the cheapest method of leveling, despite the high price of edged lumber;
- design for “warm floor”;
- quick results when carrying out work.
Among the disadvantages:
- incompatibility with open balconies - wood tends to rot;
- the need to impregnate wood with different compounds: fire retardants and antiseptics.
Laminate
Laminate can only be laid if good waterproofing and leveling have been done. It is advisable that the room be glazed and insulated. Then the slabs will last a long time.
Minuses:
- Poor sound insulation. Footsteps will be heard.
- The need for preliminary alignment.
For an open room it is better to choose products of class 33, for a closed room - 31. Both types of laminate are laid on a substrate made of isolon, polystyrene foam or cork. It is needed to insulate the structure, improve sound insulation, remove small differences in height and increase the strength of the finish.
Instagram @realclimat
Instagram @realclimat
Finishing materialsLinoleum, laminate or PVC tiles - which is better? Comparison of materials and expert opinions
Painting
This is another type of budget flooring. The floor of an open balcony is painted using a repaired old screed or a dried new one. The surface to be painted must be clean and free of greasy stains, so the old concrete floor is cleaned of paint, washed and degreased. Before painting, the concrete is primed twice.
The most commonly used paints for concrete floors are:
- Epoxy based paints and varnishes;
- Acrylic paints;
- Polyurethane enamels.
The purpose of the composition for the floor is indicated by the marking on the packaging, so there are no problems with the choice. Many manufacturers produce primers of the same name for their paintwork materials, but universal primers are also available for sale.
Paint coating functions:
- Reducing concrete porosity;
- Smoothing the surface by filling cracks and cavities;
- Protection against abrasive wear;
- Making it decorative.
Advantages of painting floor finishing:
- Possibility of independent execution;
- Hygiene and aesthetics of the coating;
- Durability.
Ceramic tile
Finishing ceramics are produced in many types, differing in characteristics, which allows you to select the material for almost any operating conditions.
The floor of an open balcony must be covered with low-porosity tiles - porcelain stoneware, clinker, cotto, broom. The listed types of ceramics differ in the values of their basic characteristics, but they fully comply with the requirements, so the choice of a specific material depends on the taste of the customer.
You can also use granite and marble, but these materials are rarely used on the balconies of ordinary apartments.
Porous types of tiles, despite the glazed front side, are not suitable for exterior finishing - the base of the tile will absorb water from the concrete, and in winter its expansion when freezing will be a destructive factor.
Advantages of the recommended types of tiles, which make it advisable to use them in open areas:
- Sufficient coefficient of friction;
- High abrasion resistance;
- Moisture, thermo, bio and frost resistance;
- UV resistance;
- Durability.
“Disadvantages” of finishing with low-porosity ceramics:
- Difficulty in fitting due to high hardness;
- Significant specific gravity.
Rubber tiles
Made from crumb rubber, rubber tiles are available in various shapes and colors. The sheets are connected to each other using locks of a simple design, which allows you to cover the floor quickly, and independently.
Advantages of floor covering with rubber tiles:
- The coating is elastic, the likelihood of falling and causing injury is low;
- Bio- and frost resistance;
- Operating range from -30 to +50°C;
- Does not require high levelness of the base;
- Easy to clean;
- Durability from 10 years.
- Flammability;
- Quite a high price.
Decking cladding
Decking (wood-polymer composite, WPC) is made from a mixture of wood flour with plasticizing additives.
WPC is mounted on logs, so it does not require careful leveling of the base, but working with this cladding requires skills.
Advantages of decking flooring:
- Not slippery;
- Does not support combustion;
- Use temperature from -40 to +60°C;
- High moisture and biostability;
- Resistance to temperature changes;
- Static geometry;
- Sophistication of appearance.
Types of screeds
The final floor covering is laid on the poured screed. There are three filling methods:
The solution is prepared from cement with sand or crushed stone, and then poured onto the prepared surface of the balcony slab. The drying process lasts about a month. To crystallize the solution, the surface is regularly moistened with water.
The balcony slab is covered with a layer of expanded clay or other bulk material. Special materials are laid on top. This screed is quickly installed, but has the disadvantage of low resistance to moisture. This limits its use for unglazed balconies.
There are special mixtures diluted with water. Leveling the surface of the slab occurs due to the spreading of the liquid composition of the mixture. Such a mass has a limited action time, so installation is carried out at an accelerated pace. The mixture cannot be laid on a frozen balcony slab. After a week, you can apply the topcoat.
The method for cleaning a balcony slab depends on the existing coating.
- The painted surface is cleaned with a solvent. In this case, it is necessary to ventilate the balcony area. But the thick layer of paint has to be knocked off.
- The glued linoleum is cut into strips and removed with a scraper, and the unglued sheet is rolled up.
- Ceramic tiles are removed with a hammer drill or knocked down with a chisel. In terms of labor intensity, this is the most difficult option for cleaning a balcony slab.
- The wooden covering is removed using a nail puller or sawn into separate parts.
Do-it-yourself dry floor screed in an apartment: technology for laying gypsum fiber boards
The surface of the dry screed is formed from gypsum fiber sheets (GVL), which are a compressed mixture of gypsum with loose cellulose fibers. Such sheets are stronger than drywall. To connect them together, a seam edge is required. Where the edge overlaps the adjacent sheet, the joint must be glued with special glue and secured with screws. According to the technology for installing dry floor screed, it is recommended to start laying sheets from the front door. Installation of the first sheets may require space on top of the embankment. In order for it to remain level, it is necessary to place a sheet of gypsum fiber board on top measuring no less than 50 x 50 cm, so that you can safely stand on it. Next, each sheet must be laid on the embankment one after another, turning all the joints with screws at a frequency of every 5 cm.
After all the sheets are laid on the floor and firmly fastened, you can proceed to trimming the protruding part of the insulator strip along the entire perimeter of the floor. To do this, it is recommended to use a regular stationery knife. Depending on what kind of top floor covering will be used, a number of other necessary measures must be taken.
When using a dry screed in a bathroom or kitchen, it is necessary to install another layer of waterproofing: film or bitumen coating. If tiles are laid in the corridor, the dry screed technology does not require any additional actions. In this case, you should simply lay the tiles using adhesives on top of the screed.
If not ceramic tiles are used, but any other coating (laminate, linoleum, self-leveling floors, etc.), then the joints between the gypsum plasterboard sheets and all screw heads must be puttied.
To install a dry floor screed with your own hands, one day is enough. The result will be a finished, flat surface for further finishing work. But it is still recommended to let the dry screed rest for at least a day.
Next, you can familiarize yourself with the features of semi-dry floor screed technology and watch the corresponding video.
How to install a heating structure
The process of installing a water floor is more complicated than others, since it will require checking the pipes before laying them and covering them with screed. The other options are simpler in this regard, but they heat up less than a water floor.
Installation of a water system
Purely technically, installation is carried out according to the same scheme as for electric floors. Installation is carried out on a concrete screed or between wooden joists. Concrete is considered stronger, plus it serves as an excellent heat conductor and retains it for a long time.
Water heated floor
The floor on which work will be carried out must be perfectly level.
It is important to take this nuance into account, since during construction, external structures are made at a slight slope so that water does not linger on the roof, but flows calmly down. A water-based structure requires an additional layer of waterproofing
The material that provides protection from water should extend beyond the floor and be slightly higher than the final coating.
For the flooring itself, a flexible metal-plastic pipe is used. It is fixed to the thermal insulation with small clamps. A rubber corrugation is installed at the place where the clamp covers the pipe. This protects the folds from sudden refraction.
The pipe is laid in coils or snails. The distance between the pipes is 10-15 cm. They should be no closer than 5 cm to the wall. Intersections are not allowed.
A polyethylene tape is laid along the perimeter of the wall so that there is a damping gap when the screed shrinks. The screed is made from a self-leveling material or from a mixture of cement and sand using beacons. Afterwards, wait for the composition to dry completely (7 days) and lay the final cladding (after 1 month).
Dry installation is done on wooden logs. It is not necessary to level the surface for them; just insert the wedges. Logs are placed every 30 cm. The height of the structure is about 7 cm (the width of the insulation and pipe is taken into account).
Polyethylene is placed on the thermal insulation, and lathing is placed on it. The insulation is laid between the joists, securing the free space with polyurethane foam. In order for the pipe to pass through all the joists, grooves must be made at the joints. A layer of plywood is laid before the facing covering.
Cable system installation
The method of laying the cable is the same as for the water pipe. For convenience and ease of installation, you can use special electric mats. This is a thin cable that is supported by fiberglass film. They are easier to attach to thermal insulation.
Connection diagram for cable heated floor
A layer of metal reinforcing mesh is laid in front of the mats. There is no need to secure the mats. The tile covering can be laid directly on them using special glue.
The cable is installed similarly to a water pipe. At the bend points it is intercepted with clamps, which are fixed into thermal protection. A screed is poured on top and tiles are laid.
Installation of infrared system
The simplest option takes several hours. Before applying the film, the thermal protection is covered with an insulating layer of foamed polymer fabric. It is covered with foil. The joints are sealed with special tape.
Sensors and contacts must be flush with the floor; holes are made under them in insulation. The film is laid on top of the isolon. The contacts are pressed off and insulated.
A protective layer of polyethylene is laid on top. Next, you can lay any floor covering. Any material can be used for this type of heating deck. No screed is needed after applying the film.
Installation of infrared film floor
Such a heated floor system can heat not only the facing covering, but also the walls next to it, which is a particular advantage for lovers of house plants. Heating will help them survive the winter on the balcony.
It is difficult to dismantle decks filled with concrete screed; the help of specialists will be required. Wooden logs are easily removed, as is the film system.
Installing a system on a balcony can be a very troublesome task, but making a heated floor on a balcony with your own hands is possible. After installing the final screed, the walls of the room are finished. Flooring renovations are being completed
It is important to choose the right heating for the type of room. Prepare a flat surface, hydro and thermal insulation
Pipes or cables must be fixed; there should be no air left in the space between the thermal insulation and the screed.
A heated floor system will be useful for those who dry clothes on the balcony or want to create a quiet corner for practicing hobbies. The glass in such a room will not freeze; warm air from the flooring rises and prevents it from becoming covered with frost.
Opening the windows on the loggia where the structure is installed is completely safe; the temperature difference will not affect its safety in any way.
What not to use
Materials intended for interior finishing work are strictly not suitable for decorating the floor of an open balcony:
When choosing the material for the future flooring of an open balcony, you should not engage in false economy. Cheap material will certainly save on repairs right now, but will require earlier and more frequent updating. At the same time, many expensive materials will pay for themselves due to their long service life.
