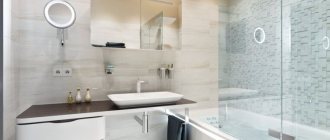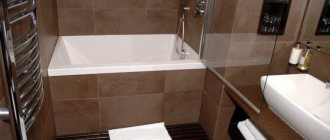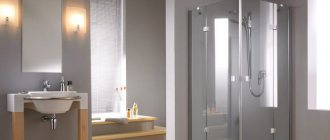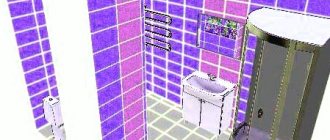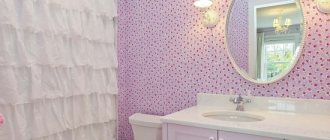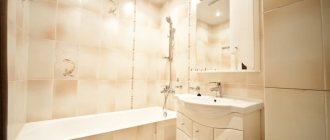Tightness, however, does not mean that you need to limit yourself in terms of comfort - designers offer many options for stylish and modern bathroom design so that you can comfortably take water treatments.
And they advise starting with a rather progressive step: replacing bathtubs with showers, which are becoming preferred by more and more people. This is understandable - cabins are not only in many ways more convenient and practical than baths, but they also take up much less space.
Another plus: shower cabins fit harmoniously into any interior design. Here are some of the many ideas you can implement in your own bathrooms.
Compact shower cabins
Small shower enclosures are ideal for small bathrooms. But at the same time, the design of a bathroom with a shower remains no less stylish.
However, there are several different types, so it's worth taking some time to figure out how much space you have to choose the right small shower for your bathroom.
A shower without a tray is not for everyone
Despite the enormous advantages of the solution - a shower without a tray, it, unfortunately, also has disadvantages.
For this reason, not everyone can decide. If a shower stall without a tray is placed in an existing bathroom , it can cause some problems. In this case, it will not be a cheap solution. The design of such a shower cabin is associated with a general renovation.
A shower without a tray requires a suitable drain hidden in the floor. The floor itself should also have a suitable slope to prevent water from spilling all over the bathroom. As a result, you should break the old tiles and recreate the entire floor. It may also turn out that the ceiling is too thin - then installing a shower stall without a tray will be impossible.
Corner showers
Corner designs are ideal for saving space and fit seamlessly into almost any size bathroom. There are many variations of corner cabinets in different shapes and sizes, but if you really want to maximize space in your bathroom, a square cabinet is your best choice.
The corner design will fit into any bathroom, and the 6mm thick tempered glass will help keep the rest of your bathroom dry. Additionally, choose a reversible design that allows for installation in any corner.
If you like something more compact, then this has its own advantage: in fact, it saves even more space. Plus, it's proof that a smaller size definitely doesn't mean a lack of style.
The unusual design of a pentagonal stall takes up even less space than a square shower stall, but looks both modern and elegant in a neutral bathroom.
This pentagonal design is durable with built-in safety glass to prevent the accumulation of limescale. These corner shower enclosures are ideal for a space-saving and ultra-stylish design.
Video description
The video provides arguments in favor of choosing soul blocks:
Like any medal, this choice has its downside. If something is done incorrectly from a technical point of view, there is a risk of flooding the room. When this happens in a private home, leaks cause mold to appear. When this happens in an apartment building, leaks also become a reason for conflicts with neighbors. What is not good. Therefore, bathroom equipment should be done by professionals who have experience in carrying out such renovation work.
Only a correctly installed shower block will allow you to enjoy all the benefits of its simple design Source zstil.ru
If the drain was installed incorrectly, there will always be an unpleasant odor in the bathroom. It is impossible to fight it; you will have to rebuild the structure and install a water seal under the base. Without it, it will not be possible to solve the problem that has arisen.
A bathroom with a shower combined with a toilet is not an option for a large family. This arrangement of plumbing facilities is more suitable for owners of bachelor apartments.
Quadrant shower enclosures
Quadrant showers provide a surprisingly modern look without taking up too much space. With clear curves and often surprisingly large interior space. Square-style cabins may feel a little more spacious than their rectangular or oval counterparts.
Square showers are also best placed in corners, making them the ideal shower for bathrooms. They will make it as comfortable and luxurious as possible. Always look for magnetic door seals to prevent leaks.
In addition, such a shower looks great in almost any bathroom, and its advantage is its combination with more modern decor.
Bathroom finishing
Designers offer design options using both traditional ideas and the use of original materials that are not entirely typical for a bathroom.
5. Tiles
Tiles are the optimal solution for finishing a bathroom, since this material is impervious to moisture, easy to clean and is also suitable for floors and walls.
Perhaps this is precisely why many people consider the tiles too boring and unsuitable for an unusual bathroom design, however, a simple material can look advantageous if you carefully select colors or alternate tiles of different colors.
Photo by ReRooms
6. Mosaic patterns
In order to enliven the bathroom and give it an interesting look, you can use a mosaic pattern in the design - lay it on the floor or select one of the walls for this, for example, a wall specially designated for a shower stall. However, be careful with large mosaics: they can visually narrow an already not very spacious room.
Photo by ReRooms
7. Tree
Wood has long established itself as a universal material that can make the atmosphere in a room cozy and give it luxury and sophistication. Wood can also be used in the bathroom, using other materials that imitate it as finishing. Wood is perfect for decorating a shower stall because it fits into most styles. It is only important to choose the most moisture-resistant species and process it accordingly.
Photo by ReRooms
8. Brickwork
Brickwork also looks unusual and modern in the bathroom, especially if combined with tiles or other finishing materials to form interesting accents in the room. In this case, it is not necessary to use stylized brick - in some design options, rough wall decoration will also look good, for example, in loft-style bathrooms.
Photo by ReRooms
9. Granite
Granite tiles are used to add aristocracy and luxury to the bathroom. It looks expensive and self-sufficient in many interior styles, not only classic ones. Granite is also perfect for a shower stall, as it is highly durable and easy to clean.
Photo by ReRooms
10. Marble
Another natural material that transforms the bathroom and makes it spectacular. Marble looks expensive and elegant, and is durable, which is why it can also be used as a material for a shower tray. This decision will also have a beneficial effect on the design, as it will allow the shower stall to become a natural part of the entire interior.
Photo by ReRooms
Walk-In showers
When choosing bathroom fixtures, you may not think about the shower stall at first. However, the right shower stall can look great in a tight space.
Firstly, shower enclosures are usually frameless, which makes the room feel larger by making the shower feel like just an extension of the room. Additionally, glass partitions of almost any size can be combined with a simple wet room tray to create a stylish and modern shower enclosure.
Bathroom showers are becoming increasingly popular due to their stunning appearance and sophistication. In addition, they are usually very easy to install. Install this panel directly onto the shower tray or floor of the room, and you're done.
However, one of the best features of a shower is its height. With options around two meters, you won't get that closed-in feeling that you often get with much smaller souls.
Wiring diagram for a bathroom timer in a wooden house
The timer has three pairs of wires. White ones go to the exhaust fan and connect to it without regard to polarity. The red ones are connected to phase and zero (without breaking with a switch). The black ones are connected to the phase coming from the switch and the common zero.
The first thing that needs to be done is to turn off the power cable, which in our case should be three-core. This can be VVG 3 x 1.5 or NYM 3 x 1.5. Then take the terminal and connect two wires in one socket at once: black and red. In this form, it is more convenient to connect them to a common zero. Which is what needs to be done.
Then you should find two unpaired wires, red and black. Connect the first to the phase, and the second - also to the phase, but coming from the switch. The remaining pair of white wires must be connected to the fan and the timer hidden behind it.
Timer for bathrooms
Bathroom timer connection diagram
Narrow profile pallets
Narrow shower trays are another way to ensure that your shower enclosure takes up as little space as possible and can be combined with a beautiful glass panel to create the perfect minimalist shower enclosure.
When purchasing low profile shower trays, it is important to keep quality in mind as the tray will be subject to a lot of impact and therefore needs to be durable. Such a tray should be both easy to clean and remain reliable.
Low profile shower trays fit easily into any bathroom, creating an ultra-minimalist look.
Small bathroom design
When choosing a shower stall for a small room, it is recommended to choose models that occupy only one corner of the room. Wall or corner placement significantly saves space. Unlike bulky cabins with a high pallet and many functions, laconic corner products or homemade cabins with a ladder will take up minimal space.
The photo shows a small bathroom with a shower in emerald tones.
To visually expand the room, it is worth using light shades and reflective surfaces: mirrors, furniture with glossy facades, glazed tiles. Transparent (not matte!) shower doors will also help create the impression of free space.
The photo shows a small bathroom in a minimalist style with a transparent cabin.
Shower sets
Buying a complete shower set is a great way to save not only time, but also money. For showers in a small bathroom, it is recommended to purchase a more luxurious set to make up for the lack of space! These sets will allow you to enjoy a shower no matter the size of your bathroom.
The sets come in a wide range of designs to match your bathroom decor, be it vintage or contemporary. This is an ideal choice for a bathroom with a more minimalist style.
These boxes are equipped with a stylish chrome finish and a flexible shower hose. It is easily adjustable in height, making it ideal for both tall and short people, and also allows for easy cleaning.
A successful combination of engineering
A fixed shower head and concealed valve also work well for a bathroom shower stall. They take up limited space and create the waterfall feel we all know and love. This concealed shower valve, fixed head and shower wand are unobtrusive and perfect for any smaller shower.
The square design is stylish and modern, and you can also adjust the water flow and temperature using the thermostat, so you don't have to settle for anything less than perfection!
Mini shower sets
Many people are faced with the problem of how to make a shower in the bathroom if space is limited. Indeed, those who do not have additional square footage may consider purchasing a mini shower set.
While they are a great addition to any regular shower, if you're really in space-saving mode, you may want to opt for a separate shower wand.
The kit also includes a 1.5 meter hose, making it easy to shower without getting your hair wet. Choose from a variety of shower head and arm sizes, all with a beautiful chrome finish.
Whatever the size of your bathroom, the issue of free space is always relevant. If you're short on space, it may seem like your options are limited when it comes to decorating your walk-in bathroom, but we hope this post has introduced you to the huge range of options available.
While a minimalist shower is the most popular choice for bathrooms, it is certainly not the only option. Optimizing your space with a variety of fixtures specifically designed for bathrooms only confirms that you have the freedom to be more creative with your layout.
Design features
Showers in which the boundaries are the walls of the bathroom, and the tray is its floor, are not uncommon for residents of Europe and America. In our country, such arrangement of the bathhouse still seems strange to many. But the popularity of this solution to the issue is constantly growing. And all because new repair technologies and building materials make it possible to hide utility lines in the walls, install a plumbing fixture and fix it in any convenient place, and create a sewer drain, thanks to which water will not accumulate on the floor.
Unusual, but very convenient Source top-santehnika.ru
This is only at first glance; it seems that implementing all this will be quite simple. In fact, a bathtub with a shower without a cabin is a complex plumbing device. There are nuances that must be taken into account at the stage of its creation. This includes thermal insulation, waterproofing of walls and floors, and protection against leakage. In order for everything to work flawlessly, you need to involve specialists. But it is also important to know how an open shower works in a bathroom without a shower. This will help control the room renovation process and ensure compliance with all necessary standards.
A seemingly simple design requires complex execution Source yandex.net
Stock
It is considered the heart of the cabin. All the water will go into it after swimming. The convenience of taking a shower depends on the drainage capacity. There are two systems that can help organize it: linear and point.
Linear drain installation diagram Source yandex.net
The first is located on the floor, closer to the corner farthest from the entrance. If necessary, it can be equipped with a siphon. This will provide additional space savings. Linear drain parts are made of stainless steel that can withstand the effects of aggressive substances. Therefore, manufacturers provide long-term warranties for their products. Their design was developed with special care, so the technical key element easily acts as an original decoration. The box is mounted on a special socket. If necessary, it can be easily opened and cleaned by hand. In order for water to flow into it freely, it is important to form a slope of the floor directed towards it.
Linear drain is installed with a slope Source roomester.ru
The point drain is located exactly in the middle of the cabin. If you make a mistake during its installation, water will accumulate on the floor and flood the bathroom. To avoid this, it is important to slope the floor on all sides towards the drain.
Point drain with a slope on all sides towards it Source mb.cision.com
See also: Catalog of companies that specialize in engineering systems and glazing
Wall and floor finishing
When a bathroom with a shower without a stall is tiled, materials that can withstand frequent changes in height and high humidity are used. Regular ceramic tiles or mosaics are best suited for this. To finish the bottom, you need to use one that has a rough surface. Then the floor will not be slippery, and no one will ever slip on its wet surface.
Tile is the best finish for a shower Source roomester.ru
There are no restrictions on the choice of tiles for wall cladding. Any one can be used. This finishing method will help prevent steep surfaces from getting wet. A bathroom without a shower will remain well-groomed and tidy for a long time - its design will determine the appearance of the entire room. Therefore, it is so important to choose the right design project for the plumbing room.
Photo of a bathroom with shower
Category: Bathroom

