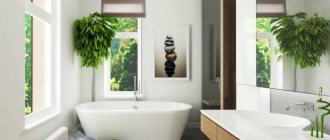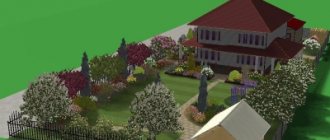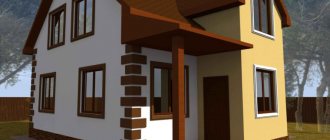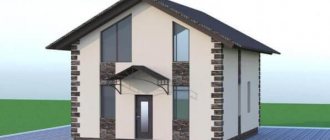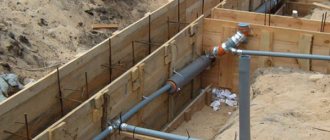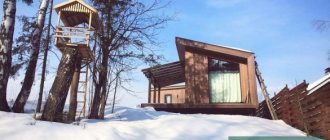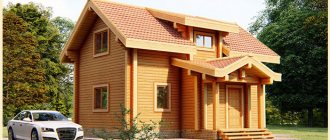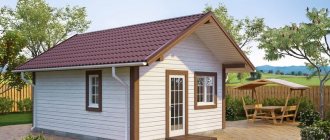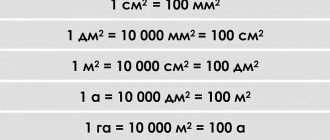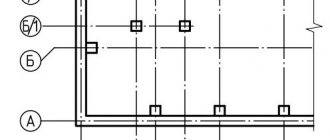Having your own house in the countryside is the dream of every metropolitan resident who has lived in the city for some time, observing the constant noise, traffic jams and annoying neighbors on the site. Of course, such a life has its advantages - work in close proximity to home, well-developed infrastructure and a lot of interesting places where you can have a good time. But thanks to the fact that every day more and more cottage villages began to appear within a few minutes’ drive from the outskirts of the metropolis. This is a unique opportunity to combine business with pleasure, as well as enjoy excellent ecology and the presence of all communications necessary for life. A small one-story house is an affordable option for people who value their comfort and convenience.
One-story house with a spacious plot
One-story house: advantages and disadvantages
If you decide to start building your own house, but cannot decide which number of storeys will be most optimal, then be sure to pay attention to the project of house 9. Do not think that a one-story house is a relic of the past, far from it. Recently, more and more attention of metropolitan residents has been attracted to compact cottages that can provide a fully functional living area for an entire family.
Typical project of a private one-story house
It is worth noting several of the most significant advantages of such structures, namely:
- availability. Since building two-story houses is a very expensive task, not every person manages to save the necessary amount to become the owner of the home of their dreams. One-story buildings are not only affordable, but also, thanks to the huge variety of building plans with an attic, they can surprise with their architectural solutions.
- comfort and coziness. Agree, living in a huge and empty castle, even if you have a large family, is irrational. In addition, empty rooms will still require heating of the premises, therefore, this will require considerable monthly expenses to pay for utilities or purchase fuel for the boiler.
- -convenience for children and the elderly. Of course, no two-story house can be imagined without a staircase. But this, in turn, can become a significant obstacle, and sometimes even a safety threat for children and elderly relatives.
Small but cozy one-story house But, despite all the listed advantages, one-story houses have certain disadvantages. They are not always practical when you have a large family. If you decide to build a house, then you probably want to provide comfortable living for yourself and your family. That is why the layout of a 9 by 11 one-story house should consider the number of rooms you will need. If the square meters are not enough, then you can build a cottage with an attic. The attic is an excellent option for all people who have decided to abandon the construction of a capital structure, but still want to use the attic when implementing a house project of 9 by 11 m. In addition, it is also worth noting that now it is not very easy to choose a suitable one area for those drawings that are posted on the network. As a rule, in this case, it is advisable to use the services of experienced designers who know their business in order to accurately calculate all the necessary construction work and protect yourself from unnecessary expenses on materials.
Successful design of a 9 by 11 cottage with a functional layout
Project of a two-story house with a large recreation area
In the modern world, projects related to planning two-story houses are becoming the most popular. This is due to many factors. Firstly, an interesting and at the same time simple drawing of a house. Secondly, optimal zoning of the entire space: on the ground floor there are exclusively common rooms, including a bathroom, living room, kitchen and dining room, as well as utility rooms. The second floor is used as an area for the location of personal apartments, for example, bedrooms, children's rooms.
The purpose of such houses pleases with their versatility, because they can be used for several purposes, and the material for their construction can be varied.
You can create drawings and layouts of an 11x12 house yourself, but for this you need to know and take into account many of the design features of the structure. Our project is based on a structure that is presented in a traditional form and has an optimal structural design.
We are pleased with the ease of planning, cost-effectiveness and suitability for construction in any environment. All rooms on the first floor will be compactly located around the hall, which looks very beautiful and interesting, but first things first.
1st floor – compact zonal division
The drawing of the first floor includes a vestibule (3.0 sq. m.), which can be accessed from a small porch. Next, the passage leads to the hall, the area of which is 6.5 square meters. m. From there you can go to the kitchen, measuring 21.7 square meters. m. This room has two exits: one back to the hall, and the other leads to the living room.
There is not a single door in this room; each passage is made in the form of a beautiful arch, which adds originality to the surrounding layout of a private house. However, this is not the only aspect that you can pay attention to; the next highlight is the huge room, which is completely dedicated to the living room. Its dimensions are 23.0 sq. m. This large space can be used for three zones at once:
- Dining area. At the request of the home owners, the kitchen can be completely equipped as a room in which food is prepared, and the place for eating it can be moved to the living room.
- Relaxation area. The living room is usually a common room where the whole family can gather. For this reason, a seating area must be present. Furniture such as large sofas, comfortable armchairs, a good coffee table, as well as optional household appliances (TV, computer, game console and much more) should be placed here.
- Game Zone. If there are small children in the family, then they definitely need their own corner. The living room is perfect for it. Here, children will always be under the supervision of older family members, and there will also be enough space for a large number of toys. However, you should not forget about the elderly, so if they are present in your family, then the play area can be moved to another place. The freed up space can be allocated to accommodate elderly family members.
Ground floor plan
In addition, the first floor includes one free room, which can be used for any purpose at the discretion of the house owners. It is recommended to allocate this room, the size of which is 15.7 square meters. m. as guest apartments. Agree, a situation may arise when guests come and need to be accommodated somewhere, so a guest room must be in the house, if the area allows it.
A one-story house with an attic is a worthy alternative to a two-story cottage
Of course, if you want to become the owner of a two-story house, but cannot afford it, then you should not give up this idea. The attic is a superstructure above the first floor, which serves as an attic space. But the attic has long ceased to be a place for storing unnecessary things, junk and leftover building materials. Today it is a full-fledged spacious room with windows on the ceiling, which can be a bedroom, living room or even a separate office. Imagine how wonderful it would be to watch the stars from the comfort of your home at any time of the year? This is an advantage that all owners of cottages with such an architectural solution have. In addition, the attic can be equipped with a fireplace and spend long winter evenings in warmth and comfort.
Typical house design with an attic
Future home project: create it yourself or turn to specialists?
Absolutely all people who are thinking about building a private house face this question. Today, thanks to the rapid pace of development of the Internet, there is a chance to find ready-made house designs, completely free of charge. Experts in their field took on their creation, so you can be sure that when you find a suitable scheme, you can give preference to it. But if you plan to create a house with an attic, a veranda, or an extension in the form of a garage, then, of course, it is best not to try to save money, but still turn to professional designers who will carry out all the necessary calculations and provide you with the appropriate reporting documentation. In addition, due to the fact that they use licensed software in their work, you can immediately see what the final appearance of a house for which a 9 by 11 m plan will be built will be.
Project of a one-story house with a gazebo On many forums, some users advise downloading the software yourself and trying to calculate the layout of the building, guided only by basic knowledge in the field of design and architecture. But this is a mistaken opinion, because such savings in this matter can be fraught with significant monetary and time losses for you. If you want to get as a result of the work the house that you have dreamed of all your life and into the construction of which you have invested a piece of your soul, then be sure to contact exclusively professionals.
Diagram of a one-story house with several rooms
What material is best to choose for construction?
So, you have decided that a one-story house with an attic according to a 9 by 11 m project is what you need. Next, you need to develop a plan and drawings and, of course, decide on the materials that will be selected for construction work. Recently, houses made of timber have become especially popular. They help not only to bring to life the project of a 9 by 11 m house, but also to add a special flavor to it. Such cottages are practical and safe to live in. Of course, they are characterized by a certain shrinkage, but be that as it may, the average service life of such buildings is at least 30 years.
One-story house with a brick facade
In addition, it is worth noting the wide demand for prefabricated structures. As a rule, they are erected using a frame, as well as foam blocks. The final cost of all work, materials and even the services of a team of craftsmen will be several times lower than the construction of a brick house with similar characteristics. During the construction process, it will be possible to save a considerable amount on the construction of the foundation, as well as significantly reduce the implementation time required by the project of a house with an attic of 9 by 11 m.
Projects of houses 11 by 9 for the construction of low-rise buildings
House designs 11 by 9 are widely used for construction in urban and suburban areas.
The rectangular shape of the cottage allows you to rationally place all the necessary premises in it. In addition, the house is conveniently located on almost any site and can be built from brick, timber or logs, from foam blocks or other materials. The finished design works presented on the website are distinguished by a variety of architectural and planning solutions, have different areas and number of floors. These can be elite three-story mansions with terraces and a swimming pool, as well as economy-class houses intended for families with an average income. The catalog contains the best projects of companies operating throughout Russia.
Click on the photo you like to get acquainted with technical information, find out the average price of construction in a certain region, view images of facades and floor plans.
If among the proposed options there is not one that suits you, order a custom design service. We also recommend using the internal chat to search for a design and construction organization.
