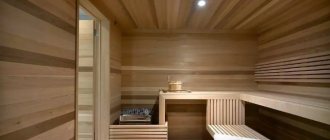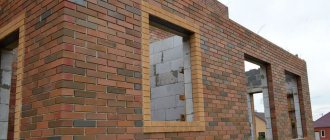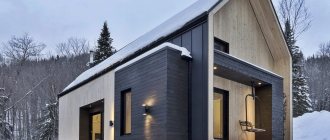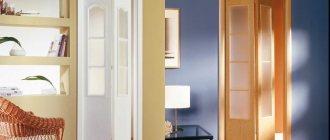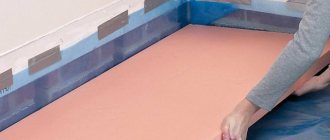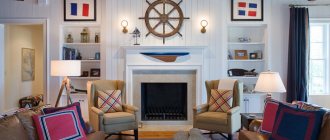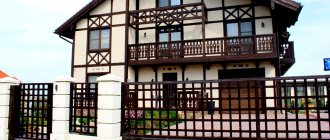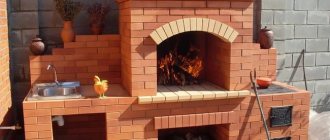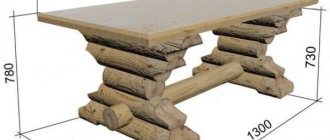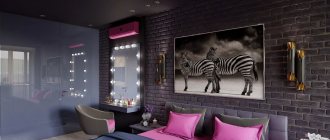A gazebo is one of the important elements of any cottage. Their designs and shapes are varied. Some choose a gazebo in the Scandinavian style, others - in Russian or Japanese. To make an important and integral structure for your site, you need to familiarize yourself in detail with the basics of constructing such objects.
It all depends on how the gazebo will be used: for a summer picnic with barbecue or for relaxing in a hammock, on a soft sofa with pillows. The shapes and sizes of the structure can also be any. It is possible to use canopies and special barriers from wind and rain. There are many design options: from a wicker house to a massive structure using brick and metal in its creation. And when the gazebo was built by the owner of the dacha himself, it is many times more pleasant and interesting.
The cozy building is an ideal place for outdoor relaxation.
The open-air gazebo is equipped with a wood-burning fireplace.
An excellent option for arranging the yard of a forest house.
High-tech style gazebo
In the modern world, people always want to step away from routine and enjoy peace and tranquility. Of course, you can do this while walking through a park or square, but it is much more convenient to create a piece of paradise at home. Owners of private houses have already realized that a gazebo is an indispensable attribute of their site, where they can be alone with nature, enjoying its beauty and grandeur. There are no restrictions when building a gazebo, so the structure can be made from various building materials, of any shape, size and stylistic direction. Lovers of aesthetics and functionality choose a modern design, constructing a gazebo in a high-tech style.
Such a building can become not only a place for relaxation, but also the center of the site, attracting with its beauty and grandeur. A gazebo in a modern style will complement the landscape and enchant guests. Construction can be done with your own hands or you can hire specialists for this. In any case, it is important to take into account the size of the site, the type and condition of the soil, as well as the area and shape of the gazebo itself, select building materials and combine the building with the surrounding landscape.
Classification of structures
The most common gazebos, stylish gazebos, are small structures and are in demand due to their ease of construction.
Great stylish design
Simple designs can be divided into the following categories.
Patio
This is an open large structure and is designed for large areas. The flooring is laid directly on the ground and finished with tiles.
Chic and cozy place to relax
Most often, hunting decoration is used for patios, where a barbecue becomes an attribute.
Terem
The tall stylish gazebo is made in a compact form and has from 4 to 8 corners. Most often, such models can be found on piles (0.5 m from the ground level).
Beautiful modern model made of timber
A comfortable, beautiful staircase will be an excellent attribute for the design. Most often, classic gazebos are built according to exactly this scheme.
Bungalow
This destination is intended for the warm season, essentially a beach option. The operating period is limited to the summer season.
For warm climates
It is rare to see a bungalow with wall enclosures; it is an open, spacious summer structure.
Advice. If you live in a climate where there are temperature changes, but you like this particular model, then it is best to provide a collapsible design.
Stylish model gazebo or hut made of plants
The model is raised 20 cm from the ground level and the main difference is the decoration of the walls with the help of vegetation.
Modern model without vegetation
The owner of a country model needs to carry out constantly modern pruning to ensure that the gazebo looks in keeping with the style.
What materials can be used for a high-tech gazebo?
If you ask any architect, he understands the word “high-tech” as the personification of practicality, functionality and aesthetics. The design of the gazebo can be selected in relation to fashion trends or the tastes of household members, their hobbies and lifestyle. The following building materials are often used to build a high-tech gazebo:
At the same time, this does not exclude the possibility of using traditional wood; the main thing is to correctly combine it with the main building materials so that the structure looks fresh, original and attractive. Gazebos made in a modern style have no restrictions on shape or size, so everyone can choose a project that suits their taste. The main thing is that the building complies with the basic principles of the style, namely: adherence to straight lines and clear angles, minimalism and freedom of architectural imagination.
Features of high-tech style in construction:
- High functionality.
- Manufacturability.
- Lack of clear canons and standards.
- Implementation of innovative ideas and solutions.
Dream house by the sea
The exterior of a house with broken lines and laconic forms always looks exclusive. On the outside, the façade is made of shell, brick or wood; there is panoramic glazing, which not only lets in a lot of sunlight and opens up a beautiful view, but also allows for complete integration with the surrounding landscape.
The photo shows a two-story high-tech cottage with a terrace and a swimming pool, located on the seashore.
The design of a cottage on the seashore assumes the presence of an open terrace with or without a light glass fence. Exterior decoration in light colors will help to further emphasize the elegance and minimalism of a high-tech building. This cottage is perfect for those who appreciate maximum comfort, functionality and privacy.
What rules must developers follow?
When choosing a gazebo format, you must adhere to rules that can maintain the integrity of the style and the accuracy of its adherence:
- Modern style is a maximum of free space and light, so open, airy and unrestricted designs will be preferable.
- High-tech does not welcome pompous decor; everything in the gazebo should be simple, restrained and laconic.
- There is no color limitation for design, but it is preferable that the design be in monochrome.
- Lighting must match the style, so you need to buy modern lamps and original design lamps with white or warm lighting.
Stylish extension of living space
Pergolas are an excellent decoration for a terrace or area next to a pool. However, remember that the structure does not have to cover the entire area. This way you can create a multifunctional and ergonomic space that is both aesthetic and useful.
Modern pergola in the garden from Lencioni Construction
Pergola with built-in fireplace
The sophisticated outdoor fireplace is an eye-catcher. Place outdoor furniture by the fire for the perfect place for evening gatherings. Unlike gazebos with a full roof, pergolas are not able to fully protect from rain or sun. But they give an incomparable feeling of openness. And for those who want to create a more secluded and intimate environment, you can use fabric curtains or even shutters.
Path next to the house under the cover of a pergola
Luxurious swimming pool with original lighting from Suite 102
Shaded terrace with stunning views of the pond and mountains
Ingeniously designed luxury penthouse veranda by Frederick Gibson + Associates Architecture
Balcony-pergola as a continuation of the main building
Pergola intelligently connects the house with the pool
Great contrast of white pillows with dark wood
Construction of a gazebo in high-tech style
When constructing a building on the site of a country house, the first step will be choosing the base for the gazebo. You can use a special platform or a poured foundation, which will be more reliable and durable. When choosing a foundation, the following actions will be required:
- Marking the area with pegs and rope, where the sticks need to be installed in the places of future supports.
- Clearing the area of plants.
- Treating the surface with a chemical solution to prevent weed germination.
- Removing the top layer of soil.
- Drilling holes for supports.
- Installation of supports with preliminary laying of crushed stone and sand.
- Filling the supports with cement mortar.
After the base has hardened, you can move on to the next stage - building the walls. To do this, you need to select a suitable material by installing a metal profile on the foundation. After this, wall material can be installed on the resulting frame, which can be glass, polycarbonate or wooden boards. Fastening elements - screws, bolts or self-tapping screws. If the structure is metal, then a welded fastening method is used. It is important not to forget that the gazebo must have an entrance and window openings (for a closed type structure).
The final stage of construction is the installation of the roof and installation of roofing material. In this case, you need to follow several rules:
- In order to create a sealed and reliable roof, it is necessary to use an insulating layer (waterproofing film).
- The angle of inclination of the slopes should be such that rainwater and melted snow can easily “flow” from the roof surface without creating additional load on the surface.
- Sheet metal, tiles or polycarbonate can be used as roofing material. To install them, you need a sheathing made of metal pipes or wood.
- When purchasing building materials, it is important to make a gap of 20-25%, taking into account scraps, damaged parts, etc. Otherwise, there may not be enough material, and the covering of the same color may not be in stock, as a result of which the roofing covering will have to be completely replaced.
The beginning of construction - the foundation, but first - the project
The essence of building any version of the gazebo is the same. When designing a structure, consider the area in which it will be located, location, dimensions and materials. It is better to order the project if you do not have engineering abilities. The successful outcome of the case depends on the exact drawing and parameters.
Once you have the project in hand, you can begin building the foundation. This foundation must be strong because everything else depends on it. The foundation bears the heaviest load. It must hold the walls and roof, not lean or fall apart.
Tools and materials you will need:
- Poles (wood, metal).
- Shovel.
- Hammer, level.
- Roulette.
- Solution.
- Fittings.
The quality of materials for the base of the gazebo must be high. Even a lightweight structure requires the construction of a foundation. The site needs to be cleared and marked. We take a shovel in our hands and begin to act. It is necessary to remove the top layer of soil. You know exactly what shape the building will have, so you can outline the contours of the object. A quadrangular structure is much easier to make than a hexagonal one. You need to take measurements and dig pegs in the corners, which are covered with tape or rope around the perimeter. After checking the results of the outlines against the level, you need to dig holes for the posts. If the soil on your site is not too unstable and does not give mobility to the structure, piles are dug into the ground to a depth of 60-80 cm. In other cases, especially if the soil freezes in winter, it is better to play it safe and make the depth of the holes over 120 cm. The piles will take over the main load and will affect its correct and uniform distribution.
An unusual design of a gazebo in a Scandinavian style.
The grill inside the gazebo is a nice addition.
A gazebo made from a log tree is a convenient place for family or friendly gatherings in nature.
They use strip foundations, but they are not as reliable as columnar foundations, even if they are filled with concrete. Take care of waterproofing. Concrete blocks or wooden posts also need to be waterproofed. For this you can use:
- Bitumen.
- Waterproof materials.
After you have dug and concreted the piles (they can also be built from brick), a foundation frame is made of wood on top (Fig. 2). It may look like this (Fig. 3). In the second case, the bottom is concreted. First, it is filled with stone (reinforced concrete inclusions are also suitable), and a concrete solution is placed on top.
Wooden foundation frame.
Wooden foundation frame.
If you decide to make a foundation in the form of a small elevation on the surface, you need to dig a ditch (Fig. 4), cover it with boards or iron reinforcement and concrete it or fill it with cement. Before this, you can put stones and unusable bricks on the bottom. After the concrete hardens (it will take 3 days), we remove the boards and get a foundation.
Raised concrete foundation.
Interior arrangement of a modern gazebo
By building a gazebo in high-tech style, you can enjoy relaxation, beauty and grandeur of the surrounding landscape. You can make the gazebo more attractive by planting greenery in the form of trees and shrubs around it. It is important to complement the interior of the gazebo by purchasing modern decorative and household items. It is important not to overload the space by choosing high-quality and small furniture, for example, a glass table and chairs made of rattan or with metal legs. Particular attention should be paid to the design of the floor and lighting system. Of course, not everyone is ready to decide on such a bold and modern idea, so this solution is only suitable for those who want to keep up with the times. In addition, absolute adherence to style is not required, however, placing rustic chairs, an oak table or forged candlesticks here is strictly prohibited.
Video description
About the intricacies of building a Chinese gazebo in the following video:
- Strong floor
. It is laid out with terrace boards (decking) or natural stone tiles. - Living fire
. An indispensable component of the chalet gazebo; Suitable for both traditional hearth and modern varieties, barbecue or grill. - Discreet decor
. The design welcomes shades of natural wood and stone: brown, white, black and gray. Interspersed with red and terracotta are not prohibited. Walls and doors can be decorated with carvings or polished, varnished or waxed. The interior will be complemented by natural textiles, hunting accessories and simple pottery. - Environment
. The building looks great surrounded by coniferous plants and stones; next to an alpine hill and a slope covered with thick grass.
Chalet-style gazebo - a union of wood and stone Source vizada.ru
High-tech style gazebos: photos of design solutions
The high-tech style direction originated relatively recently, in the late 70s of the last century. High technology, modern materials and prestige. It is these features that primarily distinguish this direction from others.
High-Tech or Hi-Tech (High-tech, high technology) is an English style that sets the architecture of buildings and premises all over the world.
Gazebos were also not spared by this trend. Interest in it is one of the highest among all the styles presented on our website.
Below we will look at the design of these gazebos, their key differences and decorative features that will pleasantly please the owners and vacationing guests.
Key differences between high-tech style
The high-tech direction has a number of requirements that must be observed when designing and building a gazebo:
- Modern and technological materials - glass, plastic, polycarbonate and metal.
- Refusal of environmentally friendly materials in the interior and landscape.
- Lack of forged and carved elements in the design.
- Decentralized lighting.
- Silver shades of color.
- Practicality and reliability.
The high-tech style is in contrast to bio-tech, which strives for unity with nature and the use of “living” materials in construction.
Modern technologies have come a long way from the calm rural atmosphere, dew on the grass and birch sap in a clay glass. Buildings, including gazebos, have become “smart”.
Functionality, novelty and speed are the basis of this style.
The missing element in the open air
A pergola can be made of wood, stone or any artificial material. But its design should stylistically be a continuation of your home and harmonize with the overall atmosphere.
The pergola next to the pool deserves special attention. To change her style, textiles were added to the open design, which brought exotic luxury to the image.
Refreshing and pure white color as an integral element of the Mediterranean style in the interior does not lose its relevance and will always be a good choice in the design of pergolas.
Magnificent pergola with retractable roof from Corradi
The Medieval Charm of Fire Torches Photo by Edmunds Studios Photography
Pergola with Hot Tub Design Idea Fine Decks
Having worked on the design of the pergola, you can give it a unique image. If you are a fan of gardening, a green wicker canopy over your structure will reflect your personality and create a romantic mood.
Fairytale pergola entwined with plants
Walls of a luxury home as support for a structure
Pergola with built-in sprinklers
Pergola on the terrace
Good use of fabric to soften the look
Geometric contrast of the pergola with the facade of the adjacent building Idea Farinelli Construction
White interior in Mediterranean style
Outdoor dining
Decorative style features in gazebos
Lighting
As mentioned above, the room should be illuminated in a decentralized manner (that is, not one chandelier in the center, but several lanterns throughout the area). LED lamps are perfect for this, as they can completely illuminate the room.
The current price of LEDs is about 100 rubles, so they can cost you even less than a beautiful chandelier or lanterns with shades on the walls.
Minimalism in landscape design
The absence of “live” materials is another main idea of this style. If in the Japanese direction wood predominates, then here it is practically absent.
Even if it is used to build a frame or furniture, it is immediately treated with dark-colored antiseptics to remove the noble color.
The main color of the room should be as close to silver as possible. The brown color of the wood clearly doesn’t fit in here.
Furniture
Understanding the life of a Russian summer resident, it hardly makes sense to recommend retractable sockets, interior items made of artificial rattan and windows made of PVC film.
Therefore, the main idea will sound like this - try to abandon rural furniture and give preference to something new. It is then that some sense will appear in joining the high-tech style.
Examples of designer gazebos
Open
The vast majority of high-tech gazebos are large open seating areas, partially covered by a roof or wall. These are stunning and prestigious buildings that look A+.
As you can see, gazebos have virtually no bright colors. Everything is in a restrained color scheme of metal and gray. It will be difficult to fit such a building into a classic Russian dacha. For such a structure you need an appropriate cottage.
Closed
Full houses are rare. Typically these are glassed-in rooms with an open layout and a relatively large area. Of all the options, I was most impressed by the building with panoramic windows.
Abstract
Technological style can create not only square and rectangular shapes, but also introduce elements of abstraction. It is these gazebos that we will introduce you to below.
Peculiarities
Structures in this style look very modern and interesting on the territory of the house, and they can be made from almost any materials that everyone has. The size of the building can be any, since it all depends on the desires and needs of the owner of the house. The main thing for a high-tech style gazebo is that it has right angles and clear lines. The most popular manufacturing materials that are suitable for such a building are glass, metal, polycarbonate and wood.
High-tech is a special style that differs from similar ones in some features:
- Unique and stylish appearance.
- High level of functionality.
- Manufacturability.
- Originality of design.
High-tech buildings are very simple and practical, and are distinguished by the absence of many unnecessary decorative elements. They also have technological forms that make it possible to perceive the structure somewhat differently. To create such gazebos, you can take flights of fancy. High-tech style gazebo projects are made individually for each person, so that the structure matches the mood and taste of the customer. Because of this, the cost can vary greatly, since much depends on the chosen shape, as well as materials.
Gazebos in this style cannot be installed on those summer cottages that have a rustic or classical style, as it will be completely bad taste and inconsistent in appearance. But on the other hand, these structures look unusual if lighting is installed, near a pool or on a flat area, but in the middle of a blooming garden.
The design of the gazebo should follow the following rules:
- Laconic lines and no forged openwork/carving.
- Properly selected and placed lighting.
- The space is clean, preferably there is a free space nearby and no partitions.
- A combination of colors, usually white and black.
Luxury ideas for your holiday
The goal of minimalism is to combine an impeccable sense of style and functionality. Therefore, preference is given to materials such as glass, wood, plastic, concrete, metal. They are practical and at the same time perfect for implementing any project you like.
Designs made from these materials can look elegant and at the same time reliably protect from bad weather.
The windows in the gazebo are usually large. They are not covered with curtains or curtains. This helps to visually make the gazebo more spacious. To protect the interior space from sunlight, it is possible to install protective lattice blinds.
Furniture for garden construction (https://besedkis.ru/obustrojstvo/mebel-dlya-besedki-svoimi-rukami) is chosen to be simple and comfortable. For additional decoration, opt for furnishings with a mirror surface that imitates chrome.
The overall impression of the gazebo is influenced by the exterior of the summer cottage. Non-variegated plants are perfect for decorating it. Coniferous trees, pyramidal spruce, thuja, maple, cypress and columnar juniper are the best solution. You can use monoflower beds with plants of the same color. Sedges, mosses, ferns, and cereals are ideal. They have an expressive and at the same time small shape.
Do not exclude abstract sculptures, balls, mirrors, lamps, boulders of interesting shapes. They will give a design of this style a zest.
Selection of material
What material you choose will determine not only the “appearance” of the gazebo, but also the installation time, as well as the final cost. Many country house owners choose wood, as it is much more affordable and easier to process. A wooden gazebo will fit perfectly into the landscape design and will become a true decoration. In addition, the wood has excellent quality characteristics, and is also distinguished by its durability.
But in addition to wood, polycarbonate and metal are also often used, and their features should be identified in more detail. The advantages of using a material such as metal to create a high-tech gazebo include:
- Simplicity and ease of installation.
- The resulting design is considered universal, reliable and highly durable.
- The material is environmentally friendly.
- Attractive appearance.
- Can be used for a long time and at the same time provide a minimum of care.
- The gazebo is mobile.
- Low cost if you choose non-premium material.
And when using a material such as polycarbonate, you can highlight the following pleasant features:
- Excellent throughput, which plays the role of sound insulation.
- Unique appearance of the gazebo.
- Reliability and durability.
- Resistance to external influences and UV rays.
- Easy to install, even a beginner can handle it.
- The material is environmentally friendly.
- The material has a long service life, and does not require an integrated approach to repair.
- Possibility to make a gazebo of any size and shape.
- Small price for the material.
Yes, yes, you can make gazebos of absolutely any shape you like from polycarbonate. For high-tech, polycarbonate can be combined with stone or plastic.
Laying floors and erecting walls
The floor is made of wood. You will need:
- Beam.
- Board.
- Nails.
- Hammer.
- Drill.
- Level.
- Saw.
Dry timber is laid around the perimeter, which is attached to the reinforcement protruding from the concrete. Drill holes in the wood and put them on the reinforcement, bend the rods. We attach the boards that will become the floor to the timber. But first you need to pour a mixture of sand and sawdust on top of the concrete floor. Only sawdust can be used.
Before building the walls, it is important to build the frame of the future gazebo. We attach the vertical supports at the corners to the beam from below. We also make partitions between the corner pillars. You can build walls from logs (Fig. 5). Depending on how you plan to make your gazebo, we “cover” the wall with boards and leave openings for improvised windows.
The walls of the gazebo are made of logs.
The glass walls of the gazebo allow you to contemplate nature with maximum comfort.
High-tech gazebo - we do it ourselves
There are several ways that will help you make a gazebo in this style with your own hands, and they should be considered before starting work:
- Usually, the frame is made first, and then sheathed with the material you have chosen.
- In order to fix the material, the best option would be to use a mechanism called a “nut-screw”.
- To ensure that all corners are the same size and the connection is rigid, metal corners should be used.
- It will be better if you choose natural, natural and calm shades. If you want something bright, pay attention to the compatibility of all colors not only with each other in the design, but also with the surrounding background.
