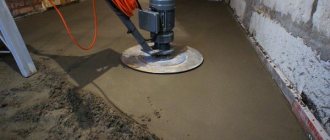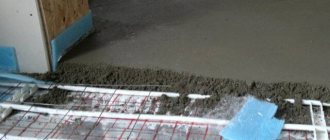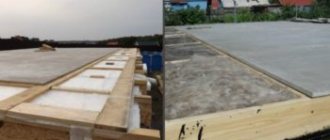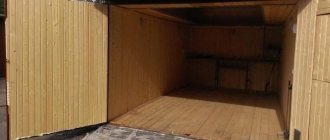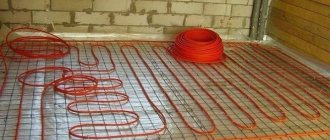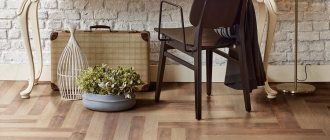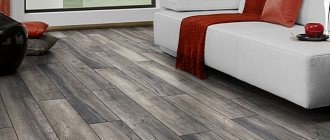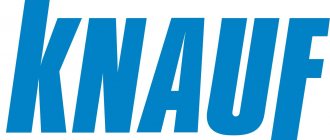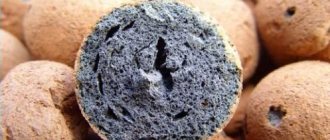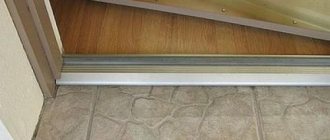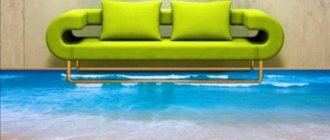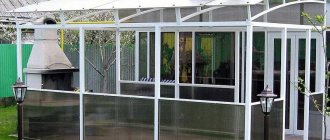- Screed for laminate
- Wet screed
The house in Moscow has been put into operation. The keys to the apartment have been received. But the general condition of the concrete slab is depressing. You cannot lay laminate or tile on it. Floor screed in the apartment will help get rid of unevenness and seal cracks in the ceiling. How to do it correctly will be discussed later in this article.
If we talk about the features of repairs in new buildings, one significant advantage should be noted - there are no old coatings. No hammer drill is required to remove plaster. You don't have to take out tons of trash. The buyer receives absolutely free space, often without even internal partitions. Only utility entry points (water supply, sewerage, gas and electricity) are marked.
When not to screed the floor?
Considering the laboriousness of leveling the floor with a screed, a logical question arises: are there any cases when screeding can be omitted? If the rough foundation in the form of a reinforced concrete slab is initially strong and level , then you can do without a screed.
For example, when differences in an apartment do not exceed 10 mm, they can be smoothed out with a layer of 0.6 mm plywood and a double layer of underlay (before laying laminate or linoleum). As for floor tiles, such irregularities can be easily removed by adjusting the thickness of the adhesive. Several protrusions can simply be knocked down. In such cases, isolon or splen is used as additional sound insulation.
Self-leveling solutions
Such materials are sold in the form of packaged dry mixtures from which a working solution is prepared. The purpose of self-leveling mortars is to create a thin leveling layer on the concrete surface. The working mixture is poured onto the prepared surface and distributed over it. Due to its properties, the solution self-levels, that is, it forms an even horizontal plane. Thanks to special additives, this material quickly sets and becomes suitable for laying finishing floor coverings.
Important! It makes sense to choose such a material to create a flat surface only in cases where you need to bring an existing screed to an ideal state. The cost of self-leveling solutions, frankly, is quite high, so it is very expensive to form thick layers with such material.
Why can’t you have a cement floor in an apartment if it’s a panel house?
Why can’t the Khrushchev building be filled with concrete to get rid of the creaking?
In panel houses built since 1960, the so-called “Khrushchev” and “Brezhnevka” buildings, floors were made on joists - these are wooden floors on top of which piece or panel parquet was laid. Remember these floors?
Modern construction has not used wooden subfloors in apartments for a long time. And at that time, technology did not allow making floor slabs so strong, so the only possible material was wood, due to its lightness and strength.
And now, these same wooden floors, which once performed their function well, have now fallen into disrepair and are causing a lot of trouble to their owners. Namely:
- they creak - a lot and unpleasantly, which is especially annoying at night;
- very “sensitive”, when you walk around the room, even the dishes in the sideboard respond;
- the voices of neighbors below can be heard due to low sound insulation;
- If used incorrectly, a wooden floor can even rot.
furniture wobbles due to uneven floor surface;
Residents who have decided to completely replace the floor by entering the search query “floor repair” or floor screed are faced with three specific terms.
What is a “floor screed” and what are they?
A floor screed is the base of the floor on which the flooring is laid. The base (screed) can be:
- Wet screed - it is usually called cement screed, it is also concrete;
- Semi-dry screed is a type of cement screed, only with less water used.
Dry screed - it is usually called superfloor Knauf, because... this type of screed was specially developed and patented by Knauf.
And now the fun part
Houses of series 1-335, 1-528, 504, 1-507, 1-527, 502, LG, 1-528KP, 1-LG-606 have wooden floors; in these houses the floor slabs are not designed for heavy loads. If you make a cement screed, then the load on the slabs increases 2-3 times, because per 1 square meter with a thickness of 10 cm, the weight of the cement screed is approximately 220 kg. We take out a calculator: for 10 square meters of area on top, over 2 tons of weight will be added.
Such a gesture can lead to cracks in the ceiling of the neighbors below. Moreover, these same neighbors may write a complaint against you and then the strict aunt from the housing office will demand that you dismantle the newly made floor, only with beautiful expensive parquet. And they will dismantle it with a jackhammer - and not at all for free.
How then can you get rid of squeaky wooden floors?
Knauf engineers have developed the “dry screed” technology specifically for those cases where it is impossible to load the floors with a large weight. When leveling the floor with a cement screed is not possible, use the Knauf superfloor. This is a modern design, which consists of:
- Backfill. Expanded clay sand of a certain fraction, guaranteeing non-shrinkage of the floor.
- Gypsum fiber sheets (GVLV).
Dry floor screed - accessible and understandable about the advantages of Knauf:
- A perfectly smooth, quiet floor in 1-2 days (the cement screed will dry in 3-4 weeks);
- After installation, you can begin laying floor coverings;
- Service life – over 50 years;
- It is possible to level out large differences in even the most “dead” subfloor;
- Eco-friendly material, has sound insulation;
- Weight of 1 m2 – up to 60 kg depending on the system (cement weighs 2-3 times more);
- Installation without dirt, which is an excellent solution for replacing the floor when you have already completed renovations in your apartment.
Superfloor KNAUF is an ideal solution for leveling and replacing floors in panel houses.
Among the specialized companies, we recommend “Dry Screed SPb” - official and accredited representatives of Knauf in St. Petersburg, many positive reviews, on the market since 2011.
©Penza-Vzglyad, 2015–2016. Portal of current news "Penza-Vzglyad".
Penza news. Events, facts, opinions.
Use of materials is allowed only with prior consent of the owners. All rights to photo, video, graphic and visual content belong to their authors. It is permissible to quote no more than 30% of the source text. Completely duplicating materials is prohibited (including using RSS). When citing materials, a hyperlink to penzavzglyad.ru is required.
The editors are not responsible for the content of blogs and comments, and also do not provide reference information. The position of Penza-Vzglyad does not always coincide with the opinion of the authors of articles published on the Internet portal.
Send all comments, wishes and suggestions to [email protected] Weather forecast provided by the Yandex.Weather service.
This resource may contain 18+ materials.
Why is a screed necessary?
Floor screed is a durable layer that is necessary to strengthen and level the floor. Thanks to this layer, the service life of the coating is greatly increased.
It is divided into leveling-thermal insulation, leveling. The second type is used to level the coating in order to subsequently finish the flooring.
The first type is used to make the surface smooth and insulate it, making the floors in the apartment warm. This method must be used on the first floor of houses. They are also used for laying materials of “warm floor” systems.
For the most part, the surface of the floors has various irregularities, potholes, and chips. Therefore, to achieve a perfectly even surface and so that repair costs are not in vain, a screed is performed.
Attention! A well-made floor screed minimizes the cost of installing the floor covering. Then, for example, even a beginner can lay laminate on such a surface.
An additional argument for performing the work is sound insulation in an apartment building, which is inherent in the screed layer. This kind of floor preparation can be done independently or with the help of professionals. The most affordable coating is considered to be a coating made of cement-sand mortar, but it evens out floor errors that are no more than 30 mm.
Why is it so important to choose the right materials?
The quality of the result directly depends not only on compliance with the technology, but also on the materials used. If the expiration date of the cement or ready-mix has already expired, it is difficult to expect that the floor will last for several decades. It will very soon begin to dry out and cracks will appear. Repairs in a new building will have to start all over again.
Basic requirements for the material:
- Sand - river or mountain. It can be washed or seeded. The faction is large.
- Cement. The brand and expiration date must be taken into account. If cement in bags has been stored for more than six months, it is not recommended to use it for critical work. The same applies to various mastics.
- Roll waterproofing. There should be no breaks or other defects through which moisture can pass.
- Fittings. Metal elements must be free of rust.
Special requirements are also imposed on sheet materials (plasterboard, plywood). They should be dry, without splinters or cracks.
Types of floor screeds
The screed is carried out to create rigidity, conduct heat absorption of the floor, slope the surface on the floors, and hide pipelines. They lay it on the floor slab itself, on a soundproofing and heat-insulating layer. In some cases it is a finishing coating, an intermediate layer for finishing the floor.
By design it is divided into:
- Single-layer – laid in a continuous layer of the required thickness.
- Multilayer - consists of successively made layers of materials that are well adhered to each other.
- Prefabricated - contains individual elements ready for laying.
A solid screed is created from DSP, the disadvantage of which is that it takes a long time for the poured surface to dry and gain strength. This extends the time it takes to apply the finishing coating. Reducing such periods leads to coating defects. Nowadays, quick-setting mixtures are used, suitable for further use after a couple of days.
Two-layer structures are usually considered modern, where one layer is leveling, the second is finishing. When selecting material for a 2-layer structure, look at what binder material is in its composition:
- cement;
- polymeric;
- plaster;
- gypsum polymer.
Attention! Different types of binder material may not be compatible. For example, when the leveling layer is made of cement, and the leveling layer is made of a mixture with a gypsum base, a primer layer is placed between them. Then the gypsum does not leach out. And it is simply impossible to do everything in the reverse order, where the cement mortar will be on gypsum - the gypsum will be a mess, since it is “afraid” of water.
When choosing a material for a screed, take into account the fact that cement compositions may crack when hardening. They are shrinkage and to reduce such processes the composition contains polymer additives.
Gypsum materials are considered non-shrinking, environmentally friendly, vapor permeable, they absorb moisture and release moisture when dry. The addition of polymer materials makes the mixture more resistant to moisture.
According to the method of adhesion, screeds are divided:
- connected;
- "floating";
- with a separating layer.
Nuances of floors in a new building
There are several structural solutions for the floors of a multi-story building:
- industrially produced slabs laid on site by crane;
Slab ceiling.
- monolithic structures poured from ready-mixed or heavy concrete on site;
It is very difficult to maintain the horizontal level of the upper edge of a monolithic floor.
- prefabricated monolithic floors, consisting of stacked blocks filled with concrete on top in place.
The surface of the prefabricated monolithic floor is very uneven.
The sound insulation requirements of SP 51.13330 for noise protection are satisfied only by monolithic floors without voids. When builders use prefabricated monolithic structures and hollow-core floor slabs, the apartment owner is often forced to improve their acoustic properties with noise-absorbing and (or) sound-proofing materials placed inside the screed.
Acoustic properties of floors.
Important! Additional thermal insulation of floors in multi-storey buildings is relevant only for owners of lower floors, if there is an unheated basement underneath them.
Engineering systems (water supply, electrical, heating, sewerage) can pass through the floors, or the owner decides on additional heating with water or electric underfloor heating systems.
Communications under the screed.
You should know this
- For a high-quality floor covering, according to regulations and standards, it is necessary to make a good foundation.
- It should be noted that violation of screed laying technology entails serious consequences, even repeated installation. Therefore, if you are not sure that everything will be done correctly with your own hands, it is better to involve specialists with experience.
- The first step is to prepare the floor: dismantle the old covering (if any), remove all construction debris, dust, and dirt (it is advisable to use an industrial vacuum cleaner).
- The next mandatory step is to prime the surface - this will increase the adhesion of the layers. Several layers of primer may be needed, which are applied after the previous layer has completely dried.
- All cracks must be sealed with putty before applying primer to the floors.
Construction beacons
- Measures must be taken to establish the level - about the level, the height is noted.
- After this, you can determine the amount of material required.
- Walls are waterproofed using polyethylene.
Features of choosing a screed
Many people wonder which floor screed is suitable for a panel house? You should familiarize yourself with the technological characteristics, installation features, and coating properties, and only then choose the appropriate type of screed. Attention is paid to the main properties.
Acoustics
From the available types of screeds, choose the one that will prevent sound from spreading in the house. The floor must protect from:
- air sounds: conversation, shouting, for example, the sound of a drum;
- impact noises: movement, falling on the floor;
- combined noise: operation of household appliances, sound of music.
Standard household noise is reduced by leaving it indoors so that the neighbors below do not “deal with” the owner. To do this, three methods are used: eliminating the source of noise, absorbing noise, and constructing a floor made of materials that prevent the transmission of sounds.
Eliminating the source of noise is quite difficult, because it is impossible to force neighbors not to move or not to listen to music. Therefore, soundproofed floor coverings made from sound-absorbing materials are considered an excellent solution. Good sound absorption is present in low-density porous materials - these are carpets, but they also do not completely dampen noise.
Installing a floor from sound-absorbing materials is the right choice when sound will remain in the room. Use low-density gaskets in the screed cake (mineral wool, polystyrene foam, etc.). They prevent noise from spreading. For good sound insulation, decoupling and absorption are combined.
Structure weight
This is an important parameter that affects load-bearing structures. The average floor load in a panel house is 3-4 centners per square meter. m. Making a heavy screed, installing objects, arranging some kind of warehouses in the apartment, sometimes it becomes dangerous.
A square meter of concrete screed structure, 60 mm thick CFRP weighs 0.150 t per m2. This weight, taking into account the distribution of loads on the floors, is acceptable for living. When objects of sufficiently heavy weight are expected to be in the room, a preliminary calculation is made, which is taken into account in the construction project.
Waterproofing
Mandatory element of the screed. It is used to protect surfaces from high humidity. So, on roofs it is made on top of the cake - a waterproofing carpet; in a room with high humidity (toilet, kitchen) it is laid on a screed, and when the room is on the 1st floor, then under it. Then it protects the cake from moisture and destruction.
Thermal insulation
Necessary for installing screeds on 1st floors, roofs, and when installing “warm floors”. Dense, effective insulating materials are used, which include mineral wool, expanded polystyrene, and others. For floor screeding, for example, mineral wool with a density of 180 kg per m 3 is used. Loose insulation materials are also used, but they are ineffective. For example, to achieve a coefficient like 100 mm of polystyrene foam, a layer of 200 mm should be poured.
Convenience of work
Screeds where you have to work with water (preparing the solution) have inconveniences - the processes are carried out at 10 degrees and above, the solution leaks. Prefabricated screed structures ensure quick assembly, all heat and sound insulation characteristics are almost 3 times less weight.
Rules, sequence of work
Before starting work, you should prepare inventory, that is, tools. These include:
Tools for work
- building level;
- roulette;
- knife;
- hydraulic level;
- roller;
- Master OK;
- drill;
- container for solution.
Next, we begin to carry out the work of a simple wet screed:
- the room is prepared: dust and dirt are removed, cracks and holes are sealed, mounting loops of the floors are removed;
- make markings for the future screed;
- lay plastic film with the edges turned up on the wall (15 cm);
- install beacons along which the screed will be aligned;
- DSP is prepared in the proportion indicated on the packaging;
Attention! The mixing proportion is observed, because if it is violated, the coating will be of poor quality.
What type of floor screed to choose in a panel house is up to the owner to decide, but you definitely need to weigh and study everything. The work should be carried out strictly adhering to laying technologies, then the base of the floor, and with it the finishing floor covering, will serve for a long time.
Price
It is worth going into some detail about the cost of installing screeds in a new building. The costs here are significant even due to the fact that a lot of effort is put into bringing the floor level to the required level. Prices for consumables are also constantly rising. You can choose two options – wet and dry. If we take the same thickness, for example 6 cm, then for a “wet” screed we will need 150 rubles for each square meter for the average price of a cement-sand mixture. But here it is worth adding the cost of performing the work, which is about 400 rubles.
A “dry” screed includes not only the mixture, but also gypsum fiber board sheets, screws, glue, and a waterproofing layer. All this will cost about 550 rubles for each square of area. Additionally, labor is paid in the region of 350 rubles. In total, it turns out that the costs of the second option will be almost twice as high as in the “wet” option. True, all the positive features and ease of installation work cover all these points. In any case, everyone is trying to find a way and option to level the floor in a new building at a cheaper price.
