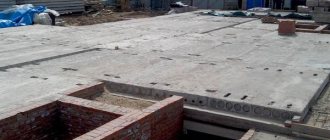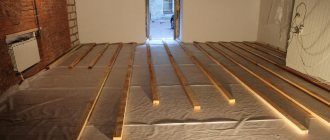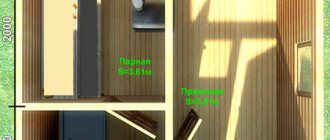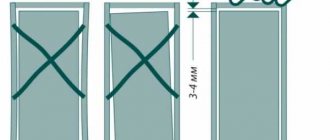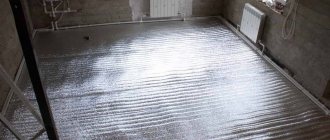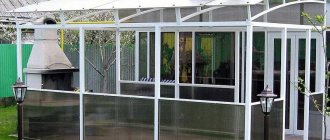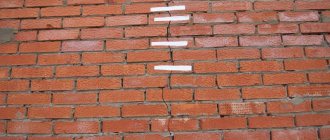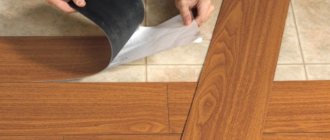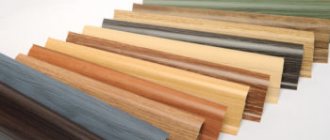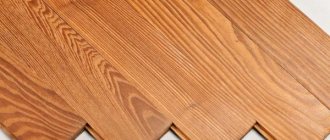What should be the height of the front door threshold? What are thresholds for? These ancient structures provide sound and thermal insulation, creating a good seal.
If you feel a cold air flow from the entrance opening in the wall, then the threshold may have worn out. In this case, you can install it yourself.
Installing a threshold increases the soundproofing and heat-insulating properties of the front door, creating a tight structure when closing.
The height of the entrance door threshold should be no more than 30 mm. The width depends on the material from which it is made.
What are the thresholds?
The threshold should be in harmony with the front door and match the material of the door frame. If the door is made of metal, then the threshold should also be made of metal. The same is true with wood or plastic. In construction, there are instructions on how to install each of them.
The metal door threshold is the most reliable in its performance properties.
When installing timber on the floor, it is necessary to take into account that wood and plastic have a low degree of strength. After a short period of time, products made from such material will quickly wear out. If the door is wooden, then it is better to install the threshold from oak.
The most reliable material is metal. But sometimes, during installation, specialists leave large gaps between the threshold and the floor of the house, which requires careful sealing with sealants.
The beam on the floor can be installed from concrete or brick. Typically, such thresholds are installed at the entrance to a large public building or at country cottages. Return to contents.
[my_custom_ad_shortcode1]
Kinds
If you want to install interior doors with a threshold, then first you need to decide on the material from which it will be made.
The following types exist:
- Wooden. The most popular ones are made of pine and oak. They are most often placed indoors. Moreover, oak wood is much more durable than its pine counterparts. But they also cost more.
- Metal. These are more used for bridging the joints of floor coverings. They are single-level, multi-level and corner. The most popular metal ones are aluminum. They are much cheaper than brass and stainless steel. Their resistance to wear is higher than that of wood and plastic.
- Plastic. This type is a middle option between wooden and metal thresholds in terms of wear resistance. Their distinctive feature is their attractive, neat appearance.
- Stone. The most durable and expensive type. Its features include rather problematic installation into an already inserted frame (see How to assemble a door frame without problems).
Installation of a concrete door threshold
If you decide to install a concrete ledge, then you first need to prepare the surface and install the formwork. Materials and tools:
cement; primer; boards; special mixture for mixing the solution; electric jackhammer; putty knife. The concrete mixture is poured into the prepared formwork and carefully leveled.
The first step that needs to be taken is to clear the area under the threshold from dust and other debris. The remains of the old structure need to be removed. Seal the resulting cracks with cement mortar. After this, the entire surface should be treated with a primer.
The formwork is installed from boards. It must be the right size. It should be taken into account that the height of the threshold must correspond to the door, otherwise it will not fit tightly.
The solution is prepared from special mixtures intended for construction work of this type. You must follow the instructions for use exactly. Do not exceed the dose of water when mixing the solution.
The prepared mixture must be poured into the formwork immediately after it is prepared. Then it is leveled until a smooth surface is formed.
It is important to moisten the installed threshold with water for several days so that it does not crack and is durable. Return to contents.
[my_custom_ad_shortcode2]
Work phases
A cement screed on a prepared concrete foundation forms a threshold in the bathroom. How to do this will be described below.
- Wooden pages are designed in such a way that the cement mortar does not expand and does not form the shape of the future threshold. The slabs should be wrapped in foil so that the ties do not stick.
- The syringe is poured into the mold and the top is aligned with the rule.
- The threshold level is adjustable in the bathroom.
- The layer must be completely dry, this may take several days. At this time, the cement screed should be regularly moistened with water. This is necessary to prevent cracks in the screed.
- When the concrete is completely dry, the plates are removed. The pores must then be cleaned out so that the surface is as plain as possible.
- Now we need to coat the threshold on all coated surfaces.
Work on the threshold has been completed.
Then finish the threshold in the bathroom with ceramic granite. Also read: “How to get to the threshold at the front door and what material.”
This is done as follows:
- The adhesive is applied to the tiles using a spatula. The glue is applied to the surface and pressed for a few seconds.
- Using special plastic crosses, the seams between the plates are leveled. Use a level to smooth the surface.
- After laying the seams, they are washed with a special composition of the same tone as the tiles. To do this, use a rubber spatula and remove excess mixture with a foam sponge.
The resulting bathroom floor tiles must be tested for durability, this is done with a simple touch - the sound must be the same everywhere. If you can't avoid voids, the tiles will quickly tear apart in these areas.
Ilya Kotkin
Do you need a threshold in the bathroom? Actually, we need a but! when we had problems with ventilation, we were advised to either remove the threshold or not close the door to the bathroom. Probably the best option is when the door has special “through holes in the lower half of the door...
If suddenly a pipe bursts in the bathroom, then without a threshold, water will immediately flow into the apartment. Therefore, it is better that there is. We have never installed thresholds in apartments, what nonsense to talk about noise insulation with three children. Learn to better enjoy children's squeals.
I know nerves and all that, so I say learn it. You need to learn patience. It’s about...
Zinaida Shmakova
Sharp threshold in the bathroom due to the tiles on the floor, the door is butt.
What can be done? It would be better to cut the tiles by 5 cm and lay a semicircular threshold (if I presented the problem correctly), “round it off” with a grinder if that doesn’t work, as john222 said, or cut the door leaf and install a threshold.
In bathrooms, it is necessary to leave a small gap under the door; to ensure air flow, exhaust ventilation without influx is ineffective), thresholds for joining different types, https://www.vikont-spb.ru/catalogue
Sergey Dubasov
Which door to install in a bathroom is veneered? Which one do you have? Any door can be used, but preferably without a threshold (so that there is a gap of 1.5 cm between the floor and the door) and the bathroom needs to be ventilated. Where do you get moisture in the bathroom?
the bathroom must have supply and exhaust ventilation, and the veneer can be protected with wax polish for 5-7 years. We have solid wood. Even the cheapest door will do. Hollow MDF film. By the way, such doors react even better to changes in temperature and humidity. But the array (solid veneer) will change sizes.
Vyacheslav Kulikov
At the dacha we found a door bought a long time ago, the door of which does not reach the frame to the frame) What is there 10 cm for? Because this is not an entrance door, but for a room or for a bath, nowadays they don’t make thresholds in apartments so that a cat can get through. Ventilation is probably a door for there should be a gap for ventilation at the bottom.
But 10cm is a lot. in the toilet the door should have a gap, but it doesn’t reach downstairs, most likely for the threshold. or a door without a frame at all
Sergey Kiryanov
I want to install doors with a threshold in the bathroom, but I don’t know what to do first, screed the floor or install the doors? Fill the floor! Is it worth flooding the bathroom floor?
Is he crooked? First, of course, it starts with the floor. Well, I would advise making the doors without a threshold. I installed a board in the opening so that the solution would not spread into the corridor. Then the door and then the floor tiles.
Polina Kozina
It seems to me that the layout of the apartment is not entirely successful. Well, yes, the layout is unsuccessful, a lot of partitions, a narrow tunnel instead of a corridor and there is zero sense.
They wrote to you correctly. Separate part of the corridor as a hallway, separate the bedroom from part of the room, and leave the rest as a single living room with kitchen.
Installing a wooden threshold for a door
The wooden threshold may be an element of the door frame, in which case it can be restored or replaced.
Installation of a wooden vestibule is quick, so replacing or repairing it is not difficult. If small irregularities have formed on it, then it is enough to sand it, coat it with varnish or paint to match the color of the front door. Materials and tools:
wood boards; scrap; hacksaw; saw; vacuum cleaner; nails; drill; dye; varnish
Before replacement, you need to dismantle the old threshold. If the threshold does not protrude above the floor, then it can be removed using a lever. Take a crowbar and hammer one end under the threshold, and then press the other end.
Before removal, remove the threshold that rises above the floor from nails and knock it out with a hammer. If it is impossible to knock it out entirely at once, cut it into several pieces with a hacksaw and then remove it.
Before installing a wooden threshold, make sure that the front door fits snugly against it.
Collect dry debris with a vacuum cleaner. It is recommended to wipe the surface itself with a cloth. You can make the threshold yourself or buy a ready-made one.
If it is larger in size than necessary, then part can be sawed off. You can secure the wooden structure with ordinary nails.
To prevent cracks from forming when hammered, drill holes of the required diameter. Before proceeding with installation, check how the front door closes. If it fits well to the ledge and opens and closes freely, then you can begin installation. To finish the job, paint or varnish.
You can cover the threshold with the coating that is in the hallway. If there are tiles in the corridor, then the threshold can also be covered with tiles. This finish looks beautiful and the renovation will look complete.
Any cracks that form during such work must be plastered. Once the solution has hardened, apply silicone putty. This will block the path to cracks from vibration.
Wood is not a durable material. Therefore, for this design it is better to choose durable wood. If you make the threshold yourself, then use oak, ash, beech, or larch. From the selected block of wood, use a chisel to form a threshold no more than 30 mm high.
When buying a finished wooden product, do not skimp on quality by purchasing a cheap option. It can be made from soft rocks. And this will lead to rapid wear and damage under load. In order for wooden thresholds to last longer, you need to carefully treat them so that moisture does not penetrate into the cracks when washing the floors.
Metal thresholds are usually installed from stainless steel, aluminum or brass. If a metal door is installed, it will be immediately equipped with the same threshold, which simplifies the task. Return to contents.
[my_custom_ad_shortcode3]
How to properly arrange furniture in a carriage-type room
For a carriage-type room made of furniture, the best option would be cabinets or various racks, the installation of which is what is called “under the ceiling”. This technique can slightly reduce very high ceilings. Thus, symmetry in space and its harmonization will be achieved.
In this case, it is better to place furniture along short walls. For example, you can create a unique “P”-shaped structure from shelves. The shelves themselves should have a different format. Their location should not be on the same line or level. It is better to use different heights for their installation.
The door and window can be framed with shelving, the design of which resembles a bridge. This way you can ensure that the long walls in the room are visually shortened by at least a meter. If you have children, then buy a bunk bed for them. It needs to be placed just in this long room.
In addition to practical purposes, this will also create an aesthetic advantage. If you place one sleeping place above the other in such a way as to slightly move their position relative to each other, then you can subsequently place a wardrobe near the first tier.
In this case, it is advisable to combine the staircase with the closet or place it close to it. For example, steps can be decorated with drawers. Thanks to this design, you will free up quite a bit of usable space, and the room will become visually wider.
If you fence off a common space with the help of shelving, then you can conditionally divide it into certain zones.
For similar purposes, you can arrange the elements of a modular sofa, armchairs, cabinets and coffee table in different ways.
In one area, for example, you can use furniture to create a living room atmosphere. Another of the zones will cope with the role of a workplace or office.
What is a lift threshold?
The design of such a threshold allows it to be raised when the door is opened and lowered when closed. This is convenient in houses where children or elderly people with disabilities live. When the door is closed, a special button is activated and the threshold automatically lowers to the floor.
The cost of such a threshold is low, and it is easy to dismantle when replacing. It can last about 20 years. It is installed in a groove that is cut into the bottom end of the door.
There is a rubber seal inside the aluminum profile. When opening and closing the door, a spring mechanism is activated, lowering and raising the protrusion.
Setting thresholds is a simple process that even a non-specialist can do. It is enough to familiarize yourself with the installation rules and purchase the necessary tools and tools. This way you can save time and money. The design will be strong and durable.
Author of the question: BorisThe height of the threshold of the front door is not just a value, but an indicator of its ease of use. In addition, a high threshold can become an obstacle during evacuation in an emergency. At the same time, its task is to block the gap between the floor and the lower part of the leaf, which increases the heat and sound insulation properties of the door, improves security qualities, and it is not always possible to refuse to install the strip.
[my_custom_ad_shortcode4]
Execution materials
When choosing raw materials, it is necessary to take into account the conditions in which the door threshold will be used.
The tasks that will be assigned to this element of the front door are also taken into account. There are enough materials for execution, but each of them will behave differently in the same circumstances
Metal
Perhaps this is the most reliable and durable material. Conventional steel is used extremely rarely and, as a rule, for industrial facilities. In residential premises, various alloys are mostly used. This is brass or stainless steel. But aluminum is very popular. It is easy to care for and very resistant to abrasion. The only downside is its slippery surface. Therefore, it is decorated with corrugated elements. They can be made of rubber, wood or plastic.
Advantages of metal thresholds:
- Used for any premises with high traffic;
- Not afraid of high humidity;
- Simple in design;
- Preservation of all characteristics with a sufficiently long service life;
- Finished products have a large selection of sizes;
- Easy to install;
- Not afraid of corrosion and mechanical stress;
- Low cost.
For interior passages, low thresholds are made (up to 2 cm). Some of them can even be installed with tile adhesive. A balcony or front door requires taller structures that are fixed with self-tapping screws. This is not difficult and anyone can do this work on their own.
Tree
Wooden thresholds are very popular in residential areas. For the front door, only hard wood should be used. You don’t even have to buy the planks, but make them yourself from oak or aspen. But store-bought products are not expensive and have a very wide range, differing in color and texture.
Advantages of wooden thresholds:
- Environmental friendliness;
- High insulation characteristics;
- Easy to install;
- Compatibility with laminate and linoleum;
- Sufficient strength;
- Low price.
But the material is sensitive to high humidity and is not recommended for installation outdoors or for bathrooms. True, if it is pre-treated with protective compounds and painted, then it copes with all tasks no worse than others.
But the wooden threshold has proven itself best in interior transitions. There is no need for serious processing and you can only use clear varnish. It will best highlight the beautiful texture of wood and the element will act as a good decor.
Concrete
One of the most durable options, but also the most expensive. As a rule, they are installed at entrance or balcony passages. Optimal for the private sector, where you can often see a tile threshold. A concrete base is poured at the front door and then lined with decorative material.
Features of concrete structure:
- Suitable for high traffic openings;
- Great durability (up to 50 years);
- Excellent waterproofing properties.
Concrete thresholds for the front door are extremely rarely left without decoration. They are usually covered with ceramic tiles. You can find laminate and wood finishes. But a simply painted concrete surface looks decent.
Most often, the threshold is made before the doors are installed. And for its production, a plasticizer must be added to the cement-sand mixture. This reduces the formation of cracks on the surface and extends service life.
But if chips do occur, then in most cases their covering will be only temporary. A serious crack indicates a violation of manufacturing technology and a complete rework of the threshold will be required.
Concrete is rarely used in interior passages. It can be seen, perhaps, only in the bathroom. In other premises it is not only unprofitable, but also of little aesthetic value. Under some circumstances, the threshold is made of brick. This can be seen especially often if it is multi-level, in the form of a staircase.
You can recall some examples of making plastic thresholds. But this material is fragile and is afraid of sunlight. You can find it when it comes complete with a metal-plastic door.
Designing a threshold according to regulatory documents
The standard height of the door threshold for a private house made of wood, foam block or frame type according to SNiP standards is from 25 to 45 mm. This is the optimal value for creating the maximum level of noise and heat insulation, strength and wear resistance of the threshold, which does not interfere with passage. In a wooden house, it is preferable to have a low threshold to allow quick escape in case of fire.
The size of the bottom strip for apartment doors should not exceed 30 mm. Moreover, its width exactly corresponds to the size of the canvas. And the step at the entrance to the entrance should be no more than 150 mm. This is necessary to maintain an optimal microclimate inside.
According to fire regulations, the threshold height of fire-resistant doors cannot be more than 35 mm. But there are exceptions. For example, thresholds in warehouses with flammable liquids must be at least 150 mm. In institutions with a large concentration of elderly people and disabled people, the size of the threshold is reduced to 2.5 mm, or it is absent altogether. In this case, the canvas is equipped with a drop-down automatic threshold. It lowers when the sash is closed and rises when it is opened.
When creating a threshold with your own hands, it is worth considering that failure to comply with the values specified in the standards may lead to forced alterations in the event of an inspection and the imposition of a fine. Therefore, it is necessary to select an ergonomic option for use that does not violate the requirements of regulatory documents.
[my_custom_ad_shortcode5]
Relationship between threshold and floor level
As a rule, the front door is installed first before the renovation begins. And this can become a problem. Let me explain why.
The threshold of the front door, or rather its upper level, will determine the upper level of the finished floor. If you install the front door before renovation and, as a result, before measuring the floor level, it may turn out that the threshold will be lower than the floor level after leveling the floors.
Therefore, at the time of installing the front door, you must know the upper level of the finished floor in the apartment. By telling this to the front door installers, you will protect yourself from problems with the floor level.
[my_custom_ad_shortcode2]
Houses with different floor levels
There are houses in which the floor level on the site does not coincide with the level of the subfloor in the apartment. In such a situation, you find yourself in a different situation. The front door opens, according to the rules, outward. This means that the width of the front door frame will be smaller outside the apartment, this is how the door vestibule is designed.
If the floor on the site is lower than the floor level in the apartment, then it turns out that during installation the door will have to be raised, which will increase the already planned threshold inside the apartment. I would like to note that all these nuances with levels and thresholds are of little concern to installers (although not all) and problems with floor levels emerge much later after installing the front door. We must be prepared for them.
Remembering all of the above, most often from the side of the apartment (hallway), we get a threshold. The highest class of finishers will be a preliminary calculation of all the nuances of the repair, which will bring this threshold closer to zero. This is what we need to strive for. If you have a threshold, you can design the threshold as follows:
- The height of the threshold is close to the width of the baseboard. We cover the front door frame with a plinth.
- The door is raised, and the threshold is high. You can trim the threshold with floor tiles. This technique is especially relevant if the floor in the hallway is tiled.
- Rarely, but it occurs, the situation has a very high threshold. In this case, a variant of an additional board is considered, which is usually used to increase the thickness of the opening. The additional board can be replaced with any wide decorative panel that matches the design of the hallway furniture.
[my_custom_ad_shortcode3]
Measuring systems
In the old days, builders used the English system of weights and measures. In accordance with it, two doorway standards were distinguished - a height of 6 feet and 6 inches, which equated to 198.1 cm, and a height of 6 feet and 8 inches (203.2 cm). The standard width also had two values - 2 feet 3 inches (68 cm) and 2 feet 9 inches (84 cm).
But, with the advent and widespread use of the decimal measurement system, which was much easier to use, the previous values were abandoned. Moreover, over time, the numerical indicators themselves have changed, which are reflected in GOST and SNiP.
[my_custom_ad_shortcode5]
Domestic standards
The door parameters are influenced by several indicators - the number of leaves, location in the building, purpose, size of the door frame, presence or absence of a threshold.
According to modern SNiP and state standards, entrance doors, depending on the design, can have the following dimensions (in millimeters):
- height – 2085 and 2385;
- width - 984, 1274, 1474 (one-and-a-half or two-leaf pendulum), 1518 (one-and-a-half or two-leaf pendulum), 1874 (two-leaf), 1918 (two-leaf swing).
All indicators are given for the door frame, the dimensions of the door leaf itself will be smaller: height - 2000 or 2300 millimeters; width – 900, 1200, 1400, 1800 millimeters. However, most often factory models are produced in the following sizes, depending on the design and material of manufacture:
- Wooden – height 2100 mm, width 900 mm.
- Wooden pendulum – height 2100 mm, width 1150 mm.
- Metal – height 2030 mm, width 900 mm.
Thus, we can conclude that the dimensions of the opening should be at least 5 cm larger in all respects than the dimensions of the door block. When making calculations, do not forget about the height of the threshold.
[my_custom_ad_shortcode6]
What are GOSTs based on?
The main requirements for entrance doors set by the consumer and SNiP are, as a rule, reliability, thermal insulation, sound insulation and noise absorption. All these characteristics influence the choice of material for their manufacture. The size is influenced not only by the desire to move freely with bags, but also by fire safety.
So, for example, a sash 650 millimeters wide will already be inconvenient for passing through it along with any objects. If the doors are wide - from 1000 mm, then their weight increases accordingly, which means they will take up more space when open.
Their throughput capacity is calculated based on the actual width of the passage. This means that you need to take into account its reduction due to the box and the protrusion of the canvas when opening.
As for SNiP and GOST regarding the height of the threshold for the entrance door, the documents contain a figure from 20 to 45 mm. This indicator is required by fire safety standards and other acts, for example, ensuring free movement of persons with disabilities.
[my_custom_ad_shortcode1]
How to visually increase the height of the ceiling
If the room is low, you can add space to it visually:
- choose the right ceiling finish, such as a glossy finish;
- use materials of the same shade (white, milky, cream) when decorating walls and ceilings;
- highlight the boundaries between the wall and ceiling with a mirror strip;
- cover the walls with a pattern with a vertical orientation (the pattern should not be too frequent and not too bright);
- install cornice lighting (the cornice should be hung at a height of 5-10 cm from the ceiling).
LED lamps and LED strips around the perimeter of the room will visually increase its space and diversify the interior with original lighting effects.
The height of the room affects not only the cost of the housing itself and its maintenance, but also the well-being of those who live in it. This indicator determines the design options that can be used for decoration and is responsible for the comfortable atmosphere and coziness in your rooms.
Add your comment
Other standards
If, after measuring your doorway, it turns out that it does not fall within any of the standard parameters, then it should be modified and brought as close as possible to the dimensions existing in SNiP. This can easily be explained by the fact that in different countries there are different standards for the manufacture and installation of entrance doors.
In Spain, for example, for single-leaf products the possible width is set from 600 to 1000 mm, and in France 690, 790 and 890 mm. However, if you really like the imported model, you shouldn’t refuse it just because it doesn’t match the dimensions of the opening.
There are several ways to solve this problem. The first is to combine a domestic door frame with a slab of foreign origin, and eliminate the remaining flaws during installation using polyurethane foam and putty. The second is by setting a threshold. This option has a number of advantages, as it increases the heat and sound insulation properties of the front door.
[my_custom_ad_shortcode2]
Mirrors to harmonize the space of a narrow room
A win-win technique that allows you to make a room visually wider is the competent practical use of mirrors.
In initially narrow rooms you can often find decorative finishing in the form of volumetric mirrors. You can make the floor plan as close to a square shape as possible using mirrors mounted on a long wall.
But mirrors must be used with caution and in moderation. Otherwise, the room will resemble a gym or dance hall
If you cannot boast of sufficient experience working with reflective surfaces, then it is recommended to entrust this task to a professional for practical implementation.
Door from the exhibition
If the process of choosing an entrance door took you to the exhibition site, and you looked for a suitable option there, then be prepared for the fact that the exhibition samples may not meet the parameters of your doorway and exist in the same size.
This also applies to models presented on sale - the price may be attractive, but due to the discrepancy between the dimensions of the entrance space and the leaf of the sash, you will have to invest the saved money in resolving this issue. The total amount is not always less than if you bought a standard model, so you need to immediately determine what is more important - qualitative or quantitative characteristics.
Sources:
- yaris124.ru
- www.door-home.ru
- opolax.ru
- votdver.ru
