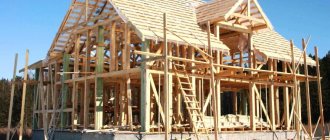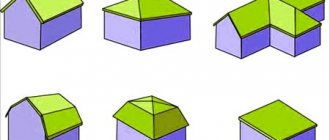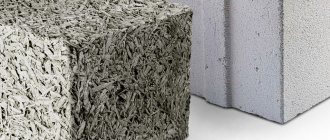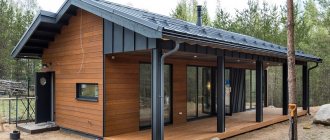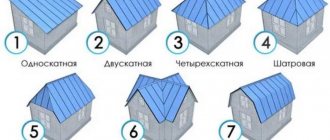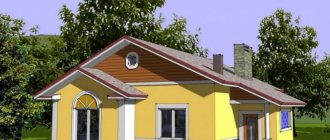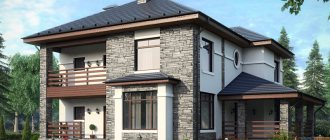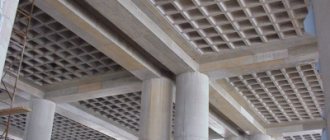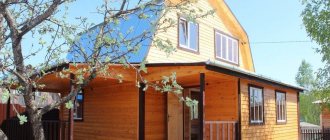Review author: Terra Design School
Building private housing is beneficial from a practical point of view; it is not an easy, but interesting and exciting task. The home does not have to be large, but the originality of the exterior does not hurt, distinguishing it from standard buildings.
The usual standard “boxes” are becoming a thing of the past; recently, house designs with a bay window have become increasingly popular, the design of which is more complicated, but the results are worth it.
The bay window zone is a protruding part of the building with its own base and roof, placed beyond the plane of the facade. It is a convenient architectural element, having similarities with a regular balcony, the main difference being the absence of partitions. This is a continuation of the room, increasing its volume.
In the Middle Ages, such fortifications served as defensive turrets; Christian architecture placed an altar here; today it is a unique highlight of the cottage, giving it an aristocratic appearance and evoking an association with Gothic castles.
Advantages and disadvantages
The undeniable advantages of the ledge:
- Promotes greater illumination, reducing energy costs.
- Adds footage.
- Opens a panoramic view.
- Creates additional compartments.
- Improves ventilation.
- Gives uniqueness to the building.
The disadvantages include significant financial investments and the need for high-quality insulation. The simplest option would be a one-story house with a bay window, then the required materials and effort for construction will be noticeably reduced, while the owners will be the owners of an exquisite status object.
How to design a bay window
When a bay window is designed in a house, residents are exposed to an abundance of types of opening decorations and added space. Curtains make an important accent.
Their types and design:
- Solid . It can look elegant if the material is airy and translucent, or like a screen when the weaving is dense and made of “heavy” fabrics.
- Lambrequin - even with modest decoration, this decorative decoration can add originality.
- French marquise curtains - an abundance of sagging draperies give the room an aristocratic look, and are used in the current interior style. They are beautiful, but not practical, difficult to wash and iron. Because of this, their best use is in areas with closed windows and on high, less polluted floors.
- Austrian - a shortened version of roller blinds with frills at the bottom. They are attractive and practical, good when surrounded by classics. Popular in kitchens and dining rooms, and in children's bedrooms.
- Roman ones are good for decorating each window separately. They simply rise to the top, forming elegant folds.
- Individual design - exclusive curtain solutions are expensive, but give a stunning effect to the interior. Curtains are made: with complex drapery, asymmetrical or with decorations. When the ensemble takes into account the appropriate floor finishing and elegant furniture, the interior is created stunning.
Heavy curtains made of velvet or thick curtain textiles are recommended to be hung on strong curtains above the windows. Light curtains go well with lighting. It looks fresh and original.
Stained glass windows at the top of the windows look perfect with sheer tulle or side curtains. Stained glass inserts, especially semicircular ones, look amazing with translucent tulle or curtains on the sides. In an economical option, stained glass is replaced with a film with a pattern.
Varieties
Devices are classified by number of floors, installation angle and configuration. They are planned on any side, looking:
- square;
- triangle;
- trapezium;
- rectangle;
- semicircle;
- polyhedron.
A niche can cover one or several floors, be of a hanging plan, resting on consoles or beams. Square and rectangular shapes are more accessible. A round European extension is placed frontally or in a corner; this is a privilege of brick and foam block structures.
A house made of timber with a bay window, bestowing warmth, comfort and health, often corresponds to a multifaceted design. The planned foundation is a concrete strip foundation or a pile foundation, which depends on the specifics of the soil and the developer’s budget.
The fundamental point is the correct connection of the logs with the ends cut off, observing the required slope and forming tenons and grooves with which assembly is carried out.
The corner projection occupies 1-2 points, it can be classic, connected to the balcony system, with a lower or upper position, made of any building materials.
The choice of a two-level structure is justified when there is a large family and will require the development of specific schemes, the creation of which involves additional calculations of the walls and roof. The roof is single or installed independently.
This kind of work, ensuring the safety of your home, can only be done by professionals.
Materials
Window frames are assembled from plastic or wooden profiles. Bay window openings allow you to combine double-glazed windows at the desired angle, the range of which is 90 – 180 degrees. It will depend on the curve of the façade and the number of sashes.
It will be correct to choose profile models with a large number of chambers, from 3 to 6. Condensation does not form in multi-chamber windows.
Number of windows
The panoramic glazing covering the entire wall looks amazing, giving the building a special charm, which is confirmed by the photo of the house with a bay window. This model is appropriate in a southerly direction for maximum light admission.
The difficulty lies in the high cost of bay window glass and their careful waterproofing at the joints. Northern regions provide one or more windows to save heat. The height of the opening is not limited.
Minuses
What are the disadvantages of bay windows?
- The high price of double-glazed windows, profiles and fittings makes the design uneconomical.
- Installation of such systems will not be possible without the work of specialists.
- Window frames can become deformed if the house shrinks.
- Operating frames in a bay window requires preventive maintenance, adjustment and lubrication of fittings.
A bay window enlarges a small room, making it more spacious and bright, and creates additional volume in a large one. The larger the glass area, the better the room is illuminated.
Interior offers
The interior design depends on the purpose of the room. If this is a children's room, there may be a child's play or work corner, or a compartment for sports activities. The living room involves the arrangement of a winter garden, where private conversations are held while drinking tea. Comfort is achieved with a sofa, armchairs and a small table.
In the kitchen, this place can be used as a dining area. The unit adjacent to the bedroom gives it intimacy and romance. A bed or ladies' boudoir is placed here.
The fashionable trend is to equip a bathroom in the extension, in which case it should open onto the patio, promising relaxation during hygiene procedures.
A good version for a modest area is a house with a bay window and an attic. The niche is located below or covers the attic area, where the bedroom is often located. This technique will contribute to spaciousness with external compactness.
Equipping the attic section covers the cost of the glass module and helps reduce heat loss. The usual solution is a brick bottom and a wooden attic extension, which relieves the load on the foundation. Below is an open terrace.
All details are thoroughly taken into account in the design documentation.
Kitchen or dining room
In the bay window you can make room for a cozy dining room if the project does not provide for a separate room.
The work surface of the kitchen itself will also look good in this corner. With this option, the housewife will be able to observe the life of the yard without being distracted from cooking.
Designer design
Bulky furniture is not welcome; it will block the space, introducing twilight. A circle or semicircle will require ordering special cornices or stringing strong wire.
If this is a corner, then the cornice device should be placed separately on each segment. Curtains should match the design of the main room, hang light airy curtains so as not to interfere with natural light, and protect from views and the sun with Roman blinds or blinds. Thick curtains with lambrequins are used in the hall.
Rich colors and ornate patterns add weight to the decor.
Design Features
When planning the design of a bay window, it is important to decide what goals are being pursued . It can be a continuation of the room, one with it. Then it uses the same design as the main room. Or vice versa, you can focus on the bay window and make it the main decoration of the space. For this, bright colors and unusual decorative items are used.
However, even if the bay window is emphasized, it should not look alien to the room, like a random “patch”. Therefore, you need to think about what will unite it with the room. These can be companion fabrics, identical sofa cushions.
Curtains occupy an important place in the design of a bay window . If there are windows somewhere else in the room, then the curtains should be the same. When choosing them, the degree of illumination is taken into account. For a sunny room you will need thick curtains, and if the windows face, say, north, then you can limit yourself to tulle. Depending on the style, you can choose blinds or roller blinds.
Particular comfort can be achieved when a wide window sill is located low, serving as a sofa. A lot of pillows in harmony with each other and a soft blanket look cozy here. And under this sofa you can place built-in cabinets or drawers for storage.
Whatever the bay window, it is not only additional living space, but also a real decoration of the house. Both outside and inside.
Recommendations
Whatever type you choose, competent masonry is required, be it bricks, blocks or wood. Windows must match the facade. When erecting a two-story house with a bay window, the following nuances are taken into account:
- The walls of the structure are load-bearing.
- Stability is calculated according to other planes.
- Roofing installation also has its own characteristics - the presence of valleys, support beams, and high-quality coating is mandatory.
- The ledge is vulnerable to winds, so a safety margin is taken into account.
- Joint seams with a common roof are treated with sealant.
Architectural sophistication is, without any doubt, a chic decoration of the building, but be prepared for the complexity of the project and an increase in financial investments, which will pay off with the happiness of staying in a house that looks like a fairy-tale palace.
What functions does it perform?
The bay window performs various functions both inside and outside the house.
In the latter case, the bay window is a truly unusual and original decoration and type of facade. This allows the home to stand out and add true elegance.
Breaking the straight lines of the body by adding a bay window will change the proportions of the house, and the facade will appear more open, warm and inviting to visit.
In addition to its decorative function, a bay window also performs important and useful service functions. In interiors, the main functions of a bay window are to let plenty of sunlight into the room while at the same time providing an additional and expansive view of the surrounding area.
The effect will be better the lighter the design of the supporting columns between the windows and the lower the window sills are placed.
Sometimes bay windows reach the floor, but it is more convenient when they protrude 50 cm above the floor. You can then install a heater or seat underneath them, and above them they will provide a panoramic view (like a garden).
Photos of houses with a bay window
History of appearance
What it looks like, photo from the outside:
Having figured out what a bay window is, it is interesting to know the history of its appearance in architecture. This is a fairly old invention that first appeared in antiquity. In ancient chronicles there are references to how Julius Caesar greeted soldiers from the campaign, standing at an open window.
In the past, bay windows had not only decorative, but also practical significance. They were used for convenient observation of the terrain and for defense during the offensive of enemy armies.
Medieval castles installed bay windows over the main gates to reliably protect them from enemy attacks. When the enemies began to storm the fortress, the archers used the bay window to fire at the attackers. In addition, this position allowed all residents of the castle to take part in the defense - pouring resin and boiling oil on their enemies, throwing stones and other heavy objects on them.
In peacetime, bay windows also brought benefits to their owners. They often housed a toilet with a special hole in the floor. Under this place on the street, a hole or ditch was dug into which sewage fell, since there was simply no sewage system at that time. Such solutions were especially popular among the population of France, Italy and Spain.
Choosing a cornice
Curved type of cornice
Internal work on finishing a bay window is a very important process, on the success of which the entire impression of the room fully depends. The designer’s competent approach to design is very important here in order to get a truly impressive result.
- Flexible;
- Curved;
- With flexible connection.
The bent type is aluminum pipes that are specially bent at a certain angle. This elegant and modern solution is suitable for heavy, thick curtains, as it can easily withstand significant weight of the fabric. The disadvantage of the product is the difficulty of selection for a specific interior design.
The flexible cornice is somewhat inferior in appearance to the previous type. Its advantage is the ability to bend in any direction, taking the shape required by the user. This property greatly simplifies the installation of the product and increases freedom of choice.
Cornices with a flexible connection can accurately follow the shape of the room. High aesthetics and good strength allow this type to be used in almost any situation. The main disadvantage is the difficulty of installation, since bending the product requires special tools and some experience in using them.
