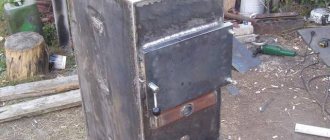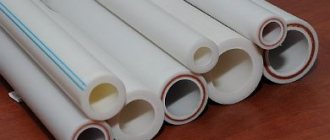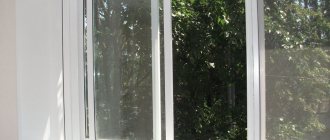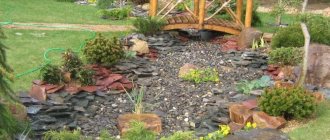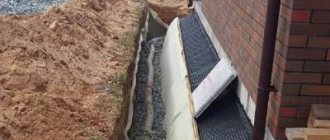Road drainage is necessary to remove water. There must be drainage of highways, because they do not absorb moisture, which can destroy the road. This is why drainage is common near buildings to protect the foundation and along roads. But, there are other reasons that influence the fact that people take up drainage of the area near their home. But, more about them later. This article will tell you how to make road drainage, what types of drainage systems exist, what tools you will need, as well as how to think through all the nuances and what you should pay attention to first.
Reasons for installing a drainage system
In the list below you will find the three most common reasons that force property owners to turn to a drainage system.
- Clay soil. This problem is very common, since clay soils create excess water in the area.
- Swampy soil.
- The slope of the terrain, which creates a destructive flow of water. Such a flow can wash away the fertile layer of the earth.
If your site is located in a swampy area or the soil has a predominant percentage of clay, you should pay attention to drainage.
Materials for production
In most cases, when constructing a drainage system, asbestos-cement and polymer pipes are used, in which special holes are made to filter liquid.
Drainage and drainage systems using pipes made of polymer materials are characterized by a large number of advantages:
- Easy assembly.
- Light weight.
- Convenient transportation.
- Resistant to the formation of corrosion spots.
- Resistance to various chemical elements and compounds.
- Easy cleaning of debris.
- Smooth inner surface that prevents the formation of salt deposits.
- Durability.
However, plastic pipes do not withstand strong mechanical stress, which requires compliance with certain conditions when installing drainage and operating.
The structure of the drainage ditch and its types
Road drainage or drainage system can be divided into 2 types:
- Open drainage
Such drainage involves open trenches or ditches, which are connected to each other according to certain instructions. If you are looking for a cheap way to drain the soil, then create a drainage ditch. Such a ditch is not only cheap, but also strong. It will last a long time. The only downside is the appearance, which is not at all attractive.
Open drainage is work with communication, using trays to drain water. These trays can be either plastic or reinforced concrete. Such trays will last you much longer than dug trenches. They also use space more efficiently. It must also be said that such drainage is popular in urban construction.
Read on topic: Do-it-yourself eco-parking
Sometimes, with trays, you can also purchase storm grates that cover the recess and allow pedestrians to walk on them or vehicles to pass through them. Also, drainage trays can be divided into several types. These types depend on the expected load.
- Closed drainage
This type of drainage is much more complex in design than open drainage. Here it is necessary to use drainage pipes that run underground. They must have special holes for the drainage system to function correctly.
To begin with, trenches are prepared along the perimeter of the entire site, into which pipes are then laid. Pipes must be wrapped in geotextiles. This is necessary in order to prevent contamination and soil from getting inside. Next, the communications are covered with crushed stone; it is important to reach ground level. Often, it is not the pipes that are wrapped with geotextile, but the entire structure, that is, already covered with crushed stone. This is done to prevent soil from getting into the space between the stones. This will significantly increase the service life of the structure by several years.
As already mentioned, pipes can be divided into groups, each of which will be responsible for a certain load level. This should be taken into account, especially if there are heavy trucks on the road.
Closed drainage can be done not only with pipes, but also with drainage mats. The method is completely new, but, as practice shows, it is effective. Such mats are laid in the same way as pipes, that is, along the entire perimeter of the site or where soil drainage is required.
The drainage mat is a layer of drainage fabric that is separated from the external environment by just two filters. Drainage mats not only perform a drying function, but also protect the soil from swelling, which is typical in winter.
Most often, owners of roads or their own plots prefer an open type of drainage. Why? There are some advantages of open drainage that influence their choice:
- Small land work, that is, you do not have to spend a lot of effort, time and money to work the site.
- Minimum amount of materials. You can create a ditch with minimal investment, so if you want to save on materials, choose open drainage.
- Many ways to strengthen the walls. Open drainage is a very convenient drainage that allows you to strengthen the walls in a way that is beneficial to you.
- The design is not difficult to implement, so after reading the detailed instructions below, you will understand what to do and how to do it. Also, the time required for work will be minimal. Closed drainage takes much longer to complete than open drainage.
Read on topic: Road lighting
Storm water drainage
According to the classification, it is also classified as open drainage (but it has a significant difference - trays, grates and sand traps) and surface drainage. It is used for local collection and removal of water coming from above: rain, snow, car washing, watering paths with a hose. Therefore, such drainage is always done in the foundation area, on paths and paved areas, in garages and around garages, even on lawns - and is divided into two types: point and linear.
Most often, surface drainage of both types is required - point and linear.
Spot surface drainage
Small square, rectangular or round water collectors (rain inlets) are point-installed in the required places: under drainpipes, water taps, on platforms, paths, near garages, and so on. As a rule, they are connected to storm sewers. Catchment grates are usually made of plastic, but where special loads are expected, steel, aluminum, and cast iron are used.
Point surface drainage with cast iron grate under the drain - an effective design
The rain inlet has a fairly simple structure.
Storm water inlet device for point drainage: grate, sand trap, pipe
Point and linear storm inlets must be equipped with a sand trap to prevent the pipes from becoming clogged: then the drainage efficiency will drop to zero. In a point rainwater inlet, the sand trap is placed in the body itself. It is impossible to do without them.
Tools you will need for the job
Before answering the question “how to drain roads,” you need to understand the tools you can’t do without. Open and closed systems require their own set of tools and materials.
For open drainage you will need:
- shovel;
- materials with which it will be possible to strengthen the slopes (concrete, stone or others);
- seeds of wild herbs.
For closed drainage you will need:
- shovel;
- geotextiles;
- crushed stone;
- drainage mats or pipes.
If you are using a linear drainage system, then use the following set of tools and materials:
- concrete;
- shovel;
- drainage trays.
Expert recommendations
When performing excavation work, it must be remembered that the ditch must expand from above. To prevent the system from freezing at low temperatures, it is necessary to lay pipes below the soil freezing line. For proper operation of the system, it is not enough to ensure the correct slope of the drainage pipe. It will also be necessary to make a blind area from the foundation to the drainage at a slight slope. This will allow rainwater to flow into the catchment area.
Afterwards, 15 cm of sand is poured into the ditch, crushed stone is laid on top, its layer will be approximately 20 cm. Pipes are laid on the base, which can be wrapped in construction interlining. It has good water permeability. When the slope of the pipe between the septic tank and the drainage well has been arranged, you need to think about what material to use as a filter. It could also be coconut fiber. For loam and sandy loam, non-woven or needle-punched textiles are usually used to serve as a filter. On sandy soils, fiberglass is an excellent option.
You should not be afraid to increase the cost of work by laying biomaterial between layers of crushed stone and sand. This will eliminate siltation and make system maintenance less of a necessity. In addition, this approach helps to extend operating time.
Installation of drainage pipes is necessarily accompanied by trimming of products. To do this, use a mounting knife. The parts are connected to each other with special couplings. To increase strength, you can use a welding machine.
Installation instructions
The first thing you need to pay attention to before you start draining highways is the depth. How deep will the drainage be? It is impossible to analyze the soil by eye and determine its characteristics. To do this, you will have to hire specialists who will take measurements and provide you with the necessary information.
Next, plan the slope of the drainage system; the minimum slope size can be 3 mm per 1 m of length. Under no circumstances should the slope be too great. If this happens, choose a closed drainage system.
After you have analyzed your site or road, you need to draw a diagram of the future drainage system. Please note that the layout should start from the highest point of your site and go to the place where water is collected in a well or sewer. You can also use a cushion of crushed stone, which transfers water to other layers of the earth, that is, it does not accumulate it for further use as a sewer. Such a system should run along the roads and along the perimeter of the building.
After you decide on a plan, begin work on the site. First of all, trenches are dug, the depth of which is from 0.6 to 2.5 m, but more is possible. In cross-section, the ditch should resemble a trapezoid. The width of the base must be at least 0.4 m. As for the slope of the walls, a proportion of 1:1.5 must be observed (where 1 is the width and 1.5 is the height).
Read on topic: 4 cars that will change the way we think about the future
If you chose an open drainage, then this is enough, but if it is a closed one, you will have to do some more work and secure it.
Construction of deep drainage system
When creating such a system, the following steps are performed:
- Trenches are dug, then their bottom and walls are compacted.
- A sand and gravel cushion is created.
- Geotextiles are laid on the cushion. The canvas should extend beyond the edges of the trench.
- A bed of purified gravel is laid on top of the geotextile in a layer 20 cm thick.
- Then corrugated pipes are laid, connecting them with couplings at intersections and at joints.
- At the junctions of three or more drains, inspection wells are installed. The same structures are placed along the canals every 40-50 m.
- A gravel cushion 25-30 cm thick is poured over the pipes, leveled and covered with the protruding edges of geotextile.
- Then the structure is covered with soil, adding it with a margin to compensate for shrinkage.
Wastewater at the exit of deep drainage is used in agricultural work or simply discharged into the environment.
When operating the drainage system implemented according to the project, the owner of a summer house or cottage does not experience any problems. Careful calculations, analysis of soil conditions and taking into account the specifics of the relief make it possible to build a reliable drainage structure that does not fail. It effectively drains rain and groundwater, drains the area and protects buildings from flooding.
The channels are periodically inspected and cleared of debris. Thanks to such simple maintenance, the system will last 15-20 years, maintaining its original capacity.
How to strengthen a drainage ditch?
You can strengthen the drainage ditch in the following ways:
- sow wild herbs on slopes;
- reinforce with concrete slabs and stones;
- create a lattice of concrete or stone, and also sow herbs;
- secure the geogrid.
If drainage laying from special trays will be installed, then dig a ditch 10 cm in advance, that is, 5 cm above the tray. A concrete pad is poured at a depth of 10 cm, and then trays are laid out on it. But, it is important to wait until the concrete hardens. The space that remains must be filled with cement. Next, a storm grate is placed on the trays.
If you are using a closed system, the width must be at least 30 cm and the depth must be sufficient for laying pipes or mats. Next, the material is laid and filled with crushed stone. Do not forget about geotextiles, which can protect the structure from the ingress of unwanted soil.
The procedure for installing surface drainage
If your region does not have a lot of precipitation, the soil absorbs water well, and the site has sufficient area for installing a surface system, then this technical solution will be optimal.
- A layout of channels is being developed in accordance with the slope of the site and places of natural accumulation of water.
- Trenches are dug to a depth sufficient to install drainage trays.
- The bottom of the channels is filled with sand and compacted manually.
- Trays are installed. There are plastic and concrete products on sale. They are also made independently by installing formwork and pouring concrete.
- The trays are filled with crushed stone or equipped with sand traps and covered with grates to prevent the accumulation of debris.
- At the lower border of the site, where water from all trenches is collected, a collector well made of plastic, brick or concrete is installed.
Construction of a drainage well (collector). A container made of plastic or concrete rings accumulates water coming from canals throughout the territory.
VI. Design of subgrade with partial peat removal
41. Subgrade with partial peat removal should be prescribed in the following cases:
a) if the density of the peat deposit increases in depth;
b) if at a certain depth of the swamp there is a layer of high stumpiness that does not allow the use of other types of subgrade structures;
c) in order to accelerate the consolidation of the foundation.
The same requirements apply to the subgrade with partial peat removal as to floating embankments /ch.
42. The minimum depth for replacing peat with high-quality mineral soil should be such that the total thickness of the bulk layer from the top of the remaining peat layer to the design level is no less than that required according to Table. .
43. The stability of the embankment base against extrusion during partial peat removal should be checked using the Gersevanov-Puzyrevsky formula:
where: Rbez -
the value of the specific load does not cause plastic deformation of the base;
IN
— width of the embankment at the base;
— volumetric weight of the embankment material;
— volumetric weight of peat in its natural state;
h in
— depth of peat removal;
j
and C
are the angle of internal friction and cohesion of peat according to laboratory data.
44. The amount of settlement of the embankment with partial peat removal due to the compaction of the remaining layers of peat is determined in the same way as for a floating embankment /p. /.
45. The duration of intensive settlement of the embankment due to the consolidation of foundation soils is determined in the same way as for a floating embankment /p. 82/.
With partial peat removal, the rate of consolidation of the base increases in proportion to the square of the ratio of the total depth of the bog to the thickness of the removed peat.
Reinforced concrete products
The first step is to choose the drainage material. In this case, it is very important that it withstand strong pressure loads. Therefore, you first need to find out which pipes are best suited for driving through a ditch.
Reinforced concrete products are quite common. Their strength is not disputed by anyone. It is impossible to install them yourself. Very heavy products have to be installed using special equipment.
The concrete type of pipes is manufactured in two stages:
Due to the peculiarities of production, reinforced concrete products are very durable and smooth. Therefore, in this case, you should not worry if you decide to lay the ends of the pipe under the stones.
The structure of the vibrocompressed material is as dense as possible. Therefore, water cannot penetrate inside it and cause the steel frame to rust.
Let's consider the parameters of reinforced concrete pipes:
Reinforced concrete pipes for drainage ditches have two classes of rigidity:
The main advantages of reinforced concrete drainage are its high level of strength and long service life. The main disadvantages are high cost, large size and weight. Concrete structures can only be laid using special equipment.
A separate type of such structures are asbestos-cement pipes for drive-in installations. They are lighter and more compact than reinforced concrete analogues.
Option #1 - 3D geogrid
Geogrid is widely used to reinforce slopes. It is produced from polymer fibers with a reinforced monofilament intertwined structure and stitched cell nodes. To increase strength, the material is additionally impregnated with polymer compounds. The root system of plants easily penetrates through the cellular covering and forms a turf layer, which allows the soil cover to be securely fixed on the slope, strengthens the slopes and increases their stability.
Geogrid installation is carried out as follows:
Anti-erosion geogrid is resistant to rotting, corrosion, high and low temperatures. The material is not afraid of aggressive environments, withstands high stress and does not deform. Over time, its performance characteristics do not change. The geogrid limits slope deformation and soil movement. The material becomes the basis for a strong mass that can withstand heavy loads. Including frost heaving, subsidence and soil displacement. Flexible coating can be used on surfaces of any configuration.
The geogrid limits slope deformation and ground movement. It is durable, resistant to aggressive environments and rotting
Option #4 - volumetric geogrid
Geogrid or geocells, geocells are a geosynthetic coating, which is a three-dimensional structure made of tapes that are fastened together. During the manufacturing process of the geogrid, polyethylene tapes are welded to each other in a checkerboard pattern. The result is a reliable frame with cells of equal size.
Various fillers can be filled into geogrid cells. For “wet” ditches, pebbles or crushed stone are preferable; for dry ditches, sand is suitable
There are two types of geogrids available: with and without perforation. The first is characterized by better drainage ability. It is this material that is recommended to be used to strengthen the walls of drainage trenches. Covering without perforation is allowed to be laid on slopes only if there is an intermediate layer of geotextile. Installation of the geogrid is carried out as follows:
Geocells differ in cell sizes and edge heights. The choice of material depends on the type of bulk material and the steepness of the slope. The product has good flexibility and high strength. It is resistant to various aggressive environments, does not rot or deteriorate, is non-toxic and has a long service life.
Steel products
Steel is another common drainage material.
It is very durable and products made from it last 30-40 years. Installation of such structures will allow you to completely solve the problem of entering the site. Trucks will also be able to enter its territory. Another important advantage of the material is that you can install steel pipes for driving through the ditch yourself. It is not necessary to involve professionals for this. This situation will save the construction budget.
The main disadvantage of steel pipes is their susceptibility to corrosion. However, this disadvantage can be eliminated if the products are waterproofed, for example, using paint-based waterproofing. You can also purchase analogues with thick walls. This will automatically extend their service life.
So that you do not have problems when operating the structure, it must be new. You should not use a used pipe in a ditch for a drive. After installation, the old material may become deformed and, as a result, burst when driven by heavy vehicles.
V. Design of subgrade with complete peat removal
36. The method of complete peat removal consists of removing soft soil from the base of the embankment to the dense layers of the mineral bottom of the swamp and immediately filling the excavation with high-quality imported soil. At the same time, it is necessary to comply with the condition that the base of the embankment rests on the roof of dense layers over its entire area.
37. When designing peat excavation, one should strive for maximum stability of the subgrade by creating the steepest excavation slopes. The slope angle of the excavation is determined based on field research data /p. 16/. The width of the bottom of the excavation should not be less than the width of the subgrade between the edges of the embankment.
In order to ensure the quality of peat removal, the mark of the bottom of the excavation should be set at 10 - 15 cm below the bottom of the swamp.
38. If there is a longitudinal or transverse slope of the bog bottom of more than 10%, the bottom should be excavated in steps during mechanical excavation, or in the case of unstable peats, large stones should be placed on the lower side /Fig. a,b/.
When using the explosive method of extracting peat, the sloping bottom should be excavated with fines /Fig. V/.
39. Depending on the type of swamp and the volume of work, peat removal can be done in the following ways:
a) mechanical development;
b) ejection explosions;
c) blasting under an embankment;
d) hydraulic peat removal;
e) planting an embankment on the bottom of a swamp with squeezing out weak soil with the weight of the embankment.
Note: For instructions on the technology and organization of peat removal using various methods, see SNiP III-D. 5-62.
40. In swamps of type II and III, the subgrade, as a rule, should be constructed by squeezing out weak layers with the weight of the embankment being poured. In this case, the requirement of resting the entire base of the embankment on the dense layers of the mineral bottom of the swamp must also be met.
If there are dense layers of peat in the upper part of the swamp, the latter must be removed or loosened by mechanical, explosive or hydraulic methods to the width of the subgrade plus two strips on each side with a width no less than the depth of the swamp. If dense layers make up more than half the depth of the bog, to facilitate extrusion, peat receptacles should be installed on both sides of the embankment. The volume of peat receptacles must be at least half the volume of peat to be squeezed out.
The minimum height of the bulk layer required to squeeze out a weak layer is determined by the formula:
(7)
where in
- width of the embankment at the base
WITH
- weak layer adhesion
Nsl
— thickness of the extruded layer
— volumetric weight of the embankment soil.
Option #5 - budget methods
The options described above are quite expensive. If you want to strengthen the walls of the drainage ditch according to the “cheap and cheerful” principle, you can use the following methods.
Using old tires
This cheap method involves using used tires, which in most cases can be obtained for free. For backfilling you will need regular soil or sand. Tires are placed in rows, with each next one moving by half the diameter of the tire. The parts are tightly connected to each other and reinforced with stakes that are driven into the center of each tire. The laid parts are covered with soil or sand. The gaps between the tires are also filled. The structure is ready.
Reinforcement with slate sheets
An even simpler option involves using slate sheets. You can use flat or wavy material. The sheets are secured with metal posts. The main advantages of this method can be considered low labor costs and low cost. Unfortunately, such a system will not last too long. However, it performs its function quite well and saves the slopes from sliding.
Strengthening the walls of the drainage ditch with slate sheets is one of the simplest, budget options
The drainage system is a necessary attribute of most sites. You can arrange it in different ways. The simplest of them is open drainage ditches. Various methods can be chosen to protect trench slopes from collapse. You can decide on an option only after analyzing specific conditions, including the type of soil, the angle of the ditch and, of course, the financial capabilities of the owner. Experts recommend using modern reinforcing materials, which may be more expensive than “budget products.” But such systems will last a long time and will not cause trouble to the owner.
Source
A more complex structure of entry through drainage with retaining walls
It is more reliable, since the plastic corrugated pipe for entry is concreted on both sides. Thus, the road is limited by supporting walls. They can be made protruding above the drive-in plane or filled flush with it.
Here is a diagram of how to arrange not only a durable, but also a more aesthetically pleasing driveway to the site:
How to arrange an entrance to a site with a slope
It may happen that on your site the driveway to it will not be level, but with a slope. In this case, the slope can be both positive and negative. In other words, up or down from the road surface.
Watch the video
In any case, it is necessary to ensure sufficient adhesion of the roadway to the wheels of vehicles to ensure safe passage. There is no need to leave this situation to chance.
Entry device for slopes up or down from the road
When the terrain in front of the site has a slight slope or you are planning to build a basement garage, it is best to arrange the entrance in the form of a ramp.
A road slope (up or down from the site) of up to 25 percent is considered small. In other words, for every meter of length of the canvas, the height difference is up to 25 centimeters. Before parking, the slope should be leveled to a flat horizontal plane. The pipe for entering the site through the ditch should be laid correctly. Given the existing slope, it is necessary to carry out the following construction stages:
Other solutions for safe passage on uneven terrain
As a variation of safe passage to a site, one can consider its arrangement along a curved path (spiral).
In this case, the length of the path will increase, but the angle of inclination will decrease. With this option, the road surface can be run around the circumference of the main building. This solution will make it possible to arrange parking for several cars. The only limitation for the construction of such a drive is that the suburban area must be large enough.
To protect the driveway from icing, you can put a canopy over it. The easiest way is to build it from polycarbonate, screwed to a metal frame of supports and trusses in the form of arches. Asbestos-cement slate, metal tiles, and profiled decking are also suitable as roofing materials for a canopy. This type of protection will be especially useful if you are not building a garage.
Cable electric heating of the road surface can be used as an anti-icing measure. Then its surface will always be clear of snow and ice during the cold season.
Source
