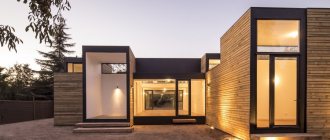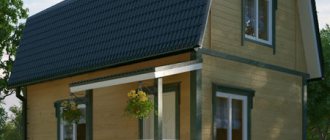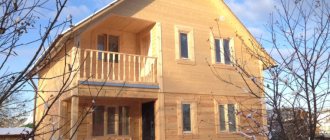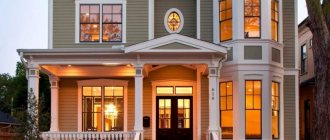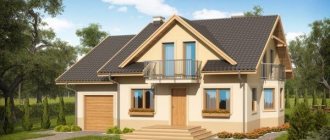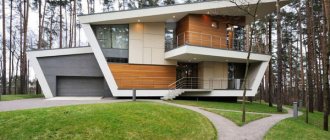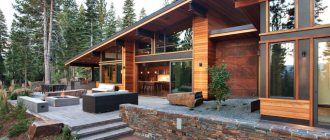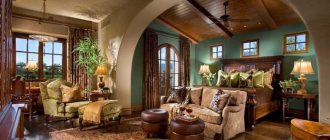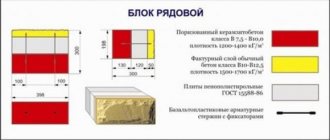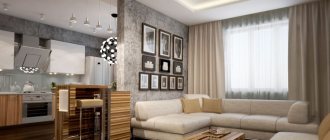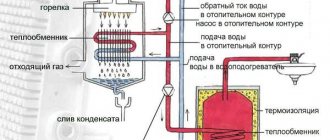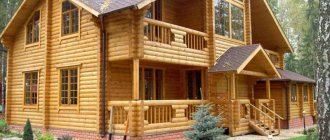Review author: Terra Design School
Modern individual housing construction allows you to create a completely unique home for your family from a wide variety of materials.
But most developers face a difficult task: finding the best option in terms of price/quality ratio. One of the most economical options is the construction of frame houses.
What is a frame house
This is a structure, the basis of which is a wooden (rarely with metal elements) frame. All load-bearing structures are interconnected - this determines the high strength of frame housing construction.
Such houses can be built even in earthquake-prone areas (for example, traditional buildings in Japan). The space between the frame elements (both walls and ceilings) is filled with insulation; the outside and inside of the frame is sheathed with sheet materials or boards.
The structure is warm, light and comfortable. The construction of a frame structure is carried out very quickly and practically without the use of complex construction equipment.
Wooden lining and cladding with imitation timber
Wall decoration with wooden clapboard or imitation timber made from natural wood is done according to the same principle as for plasterboard sheets. A frame made of metal profiles or wooden beams is mounted on the walls, onto which the finishing material is attached. Self-tapping screws are also used for fastening both lining and cladding with imitation timber.
Historical reference
The very first houses built using frame technology arose in Europe more than five centuries ago. In Japan - even earlier. In Germany, the Scandinavian countries, the USA, Japan, and Finland, frame houses for individual families are built using this technology. Panel houses have been built in Canada for more than two hundred years.
In Europe, three- to four-story public buildings are being built everywhere. In Japan and most European countries, it is allowed to build frame houses up to seven floors high.
Beautiful examples
- Audacity and avant-garde. Walls finished with OSB without further coating create a bright interior with an interesting heterogeneous pattern. Extraordinary aesthetics are accompanied by cost savings. The fashion for such finishing is gaining momentum.
- Natural wall. Finishing the interior walls with timber-like boards allows you to create a monolithic interior with excellent aesthetics. Decorative beams are tinted in a dark contrasting color and highlight the light colors of the finish. The ceiling is covered with clapboard and painted in a light color or covered with matte varnish.
The interior decoration of a frame house is shown in the following video.
Advantages of frame houses
The most important advantages of building buildings using frame technology: efficiency and speed of construction. All the advantages of such houses are described below.
Low construction cost
As for the cost of construction, frames have the best price/quality ratio compared to buildings made of brick, ceramics, foam and aerated concrete blocks, and cast structures.
Savings components:
- the complexity of installing finished parts and insulation is much less than laying walls from blocks;
- The building is assembled according to the design from elements manufactured at the factory. There is no need to adjust elements on site, installation is quick. Almost a house with an area of 150 sq. m the team can assemble in two to three weeks. Plus time for planning the site, laying out the foundation and strengthening the concrete. If you use a foundation on screw piles, the time for constructing the foundation will be reduced to a minimum;
- no need for heavy construction equipment;
- There are no wet processes (pouring screed, plastering, putty). No time is required for the mortar or glue to set in the masonry. An exception is the time for concrete to mature in the foundation (1 month);
- the light weight of the building does not require a massive foundation. Lightweight foundations are installed: slab foundations, shallow strip foundations, on screw piles. The labor intensity and, accordingly, the time required for constructing these types of foundations is much less than for a traditional strip structure;
- frame house technology eliminates many labor-intensive processes: plastering, installing a subfloor (screed), sealing seams, gating, etc.
- construction can be carried out both in summer and winter - frost is not a hindrance.
Energy efficiency
High-quality insulation with modern materials in combination with vapor and waterproofing allows you to minimize heat loss through the floor, roof and walls of a frame house. Frames not only fully meet regulatory requirements for energy efficiency, but also exceed them.
The use of modern materials for thermal insulation (mineral wool, polystyrene foam, polyurethane foam, cellulose ecowool) can significantly reduce heating and air conditioning costs in the summer.
The walls have low thermal conductivity and heat up very quickly. Typically, the thickness of the thermal insulation is 150-200 mm. In northern regions, the thickness of the insulation can be increased.
Environmental friendliness
The materials used in the construction of frame frames do not pollute the environment and are not toxic to humans. Wood and oriented strand board (OSB) are easy to recycle.
Durability
Houses built using frame technology are designed for 30 years of operation. But in Europe and Canada, many buildings celebrated their 80-100th anniversary. There are many “long-livers” in Japan. Therefore, you can quite count on fifty or more years of life at home.
But subject to professional installation from high-quality material according to a competent project. Proper operation is important - a leaking roof, constant humidity and constant wetting of the walls contribute to the destruction of the frame house.
Seismic resistance
The frame made of wooden beams is both strong and elastic. Therefore, buildings built using frame technology can withstand even strong earthquakes. It is not for nothing that the technology is still used in earthquake-prone Japan.
Technological features
A very important quality of frame frames is maintainability. If problems arise, you can open any wall or ceiling, replace supporting beams, insulation, cladding, and utility networks. It is easy to lay pipes and wires in walls and ceilings without tedious tapping. Holes in the casing can also be easily made using hand tools.
Features of the technology make it possible to easily disassemble the house when dismantling or moving the house to another place. The house can then be transported and installed in a new location.
All house structures are coated with fire-retardant and bioprotective preparations - this helps protect them from rot, fungus, bugs, and slow down fire. Smooth surfaces of walls and floors facilitate finishing work. Finishing can begin immediately after installation.
Selection of materials for construction
In a residential building, the use of chipboard and expanded polystyrene is not recommended . When heated, chipboards emit formaldehyde vapors, which can adversely affect people's health. If for some reason you decide to use these materials, you should carefully look at their labeling.
Useful: Frame house plan
Super E slabs are suitable; they meet all requirements and have a confirming certificate. It is permissible to use materials marked E1 for finishing work, but it is prohibited to use E2 in residential premises.
The harmlessness of expanded polystyrene is controversial. Although many experts assure it is safe, when heated it can release harmful substances. Materials with the letter C at the end of the marking number (for example, PSB-S) are prohibited from being installed in residential buildings.
The safest insulation is mineral wool. One of the new products is ecowool, but its installation requires special equipment.
Flaws
To get impeccable turnkey frame houses, you need to use a competent project with a full set of drawings and details.
All elements of the house must be made not only very accurately, but also from dry wood, which will not deteriorate during the drying process during operation. Therefore, the construction kit will have to be ordered from the factory, rather than buying beams and boards at a nearby sawmill or in a supermarket.
The frame requires professional installation - amateurs should not undertake construction. You can build a shed for a chicken coop yourself, but not a structurally complex house. In addition, a specialized tool is required.
Another disadvantage of housing with light walls and ceilings is echoing and poor sound insulation. Lightweight structures do not dampen noise well. When finishing, it is necessary to use soundproofing materials, dense insulation, cladding with special slabs, a second layer of drywall, etc.
Interiors
Frame houses are not least chosen to save on construction costs. Therefore, the most popular interior styles are those that do not require expensive materials for finishing and furnishing.
At the peak of popularity:
- Scandinavian;
- Swedish;
- classics of North American interiors;
- cozy design of hunting chalets;
- minimalism;
- loft.
The Scandinavian and Swedish-style frame home features painted white walls, dark natural wood floors and beamed ceilings. The interior is characterized by minimalism and the most functional simple furniture.
The North American interior style is also characterized by minimalism, but it differs slightly in the types of decoration and furniture. Less natural wood is used here, the floors are often covered with linoleum, and the furniture is focused on creating the most comfortable and cozy environment.
In Russia, the classic style is in great demand and this is mainly caused by a habit that a person unconsciously extends to the home.
Types of frame knowledge
There are four main types of frame buildings:
- Canadian, or frame with slabs, or “platform”. Layer-by-layer installation: first the lower floor (platform, pallet), the racks rest on it and are tied with lags. It turns out to be a platform - a support for the next floor. This technology is often used for one-story houses.
- Finnish - frame houses with continuous posts. The racks are solid in height for two floors or for a floor with an attic. The ceiling rests on support boards embedded in the posts. This is a very durable structure that requires perfect precision of all elements and installation. Perhaps this is the most popular design of two-story frames.
- German - post-and-beam frame houses (half-timbered). The technology comes from Germany and Northern Europe. This technology is characterized by the use of a support beam of a very large cross-section with a side of 150-200 mm, and thick boards for cladding. The building will be so strong that windows and doors are mounted into the walls without crossbars. All frame elements are connected using the insertion method. Some houses in Germany made using this technology have existed for several hundred years. This technology also requires highly qualified installers.
- Post-frame houses. The building rests on pillars. Sometimes the posts are installed on the foundation or buried in the ground and at the same time serve as piles. The structure is tied with horizontal beams - the ceiling is attached to them. The frames are mounted between the posts and filled with insulation. Buildings of this design are often used in flooded areas - it is convenient to raise the living space above ground level.
There are many more combined technologies, using metal frame elements, factory-assembled panels, SIP panels (frame-panel technologies).
No. 7. Project "Forest Fairy Tale"
A nice, cozy house with an area of 138 m2 is distinguished by the presence of a fairly spacious garage, from which you can directly enter the house and find yourself in the hallway. At the choice of future owners, the living room and kitchen can be combined or separated by a wall. On the ground floor there is space for a boiler room, there is also a bathroom and one of the bedrooms.
On the second floor there are two compact bedrooms and a spacious office. The latter can be transformed into a children's room or another bedroom if desired. Most things can be placed in a separate dressing room. The attic floor, of course, has its own bathroom. A very laconic project that takes into account the basic requirements for comfortable living and at the same time leaves freedom of choice.
How to decorate a frame building
Frame buildings can be finished in any way. In practice, the choice is limited by the tastes of the owners and the cost of finishing work. There are many finishing options, and before choosing a unique design for your own home, you should carefully study photos of frame houses.
When choosing, you need to take into account the climate of the region - you can install an additional layer of insulation under the finishing. In northern regions, a 200 mm insulation layer may not be enough.
Exterior finishing options for buildings:
- façade board – varnished or painted;
- PVC siding;
- blockhouse imitating logs;
- brickwork;
- fiber cement siding;
- plastering and painting;
- decorative plaster;
- finishing with panels imitating natural stone, brick, etc.;
- thermal panels;
- hanging facade systems.
Bedroom decor
After the interior of the kitchen of the frame house has been designed, you can begin work in the bedroom. It is better to decorate the bedroom in pastel colors; you should not choose bright finishing materials, otherwise it will be difficult to rest in such a room - your eyes will be under constant strain.
On a note
For finishing it is better to choose wallpaper, plaster or wooden panels, it all depends on your preferences.
Before purchasing bedroom furniture, be sure to determine the exact dimensions of the room. Even if you want to buy two bedside tables, a bed and a wardrobe, there may simply not be enough space for all the furniture. Be sure to check that there is enough space for passage; all cabinets and bedside tables should be easy to open, without touching other objects in the room.
Bedroom interior.
In a large bedroom, using partitions, you can organize a dressing room for convenient storage of clothes. With the help of a soft chair and a spotlight, you can create a place for reading.
Photos of frame houses
U-shaped kitchen layout
U-shaped placement of furniture and household appliances is only suitable if the width of the kitchen is at least 3 meters. The most common type among housewives is when the sink is located next to the window. So that you can wash the dishes and look out the windows in the kitchen of your private home. This is the dream of any housewife. If you also dream of such a kitchen, remember that it is very important to have a wide window sill so that splashes of dirty water do not fall on the glass. In addition, you will need to install a special mixer. It is needed so that you can open the window when needed.
If the kitchen area is small, options for implementing this type of layout should be selected more carefully. In a small kitchen with a U-shaped layout, there is usually a dining area next to the window. But this option is only suitable for a married couple of two people, because getting together as a family at a small table will be problematic. But there is a way out here too. A dining area can be arranged in the living room. And in the kitchen, make only a small area for snacks. Then it turns out to be a kitchen-dining room in a private house.
This is interesting: Kitchen interior in European style
Linear arrangement of furniture
This option takes up minimal space. It is suitable for small kitchen spaces. Used if all family members spend very little time in the kitchen.
At the same time, the room contains everything necessary for daily cooking. To make the room more functional, adding a few drawers would be a good idea.
Back door to linear kitchen
Linear placement of the kitchen
Budget linear kitchen project for a small house
The linear option for placing furniture is perfect in cases where family members spend little time in the kitchen.
This layout takes up very little space and has everything you need to prepare a light breakfast.
But not more.
This can be easily fixed with additional drawers.
If your home has high ceilings, you can also add a mezzanine for storage.
Parallel layout
In some cases, home owners have to give preference to this option for arranging furniture. This has to be done if you plan to create a special design. If the door is located opposite the window, then household appliances and furniture should be placed on both sides.
Parallel layout is convenient when all the necessary things should always be at hand. You can always find what is hidden in the functional drawers of the kitchen unit.
Parallel placement of kitchen furniture in a narrow room
