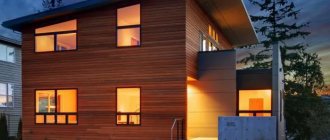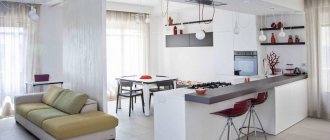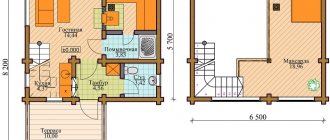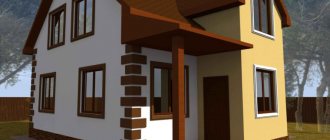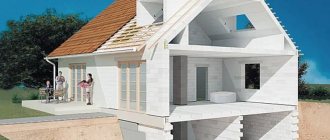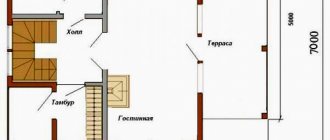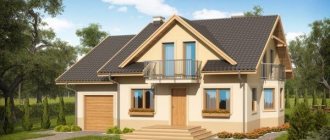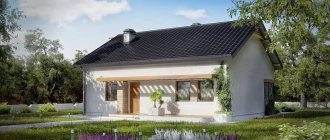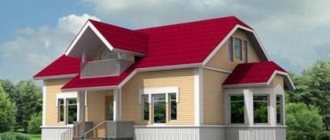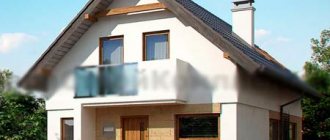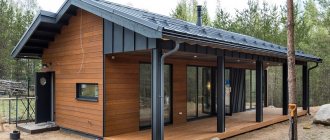Website about the dacha
03/18/2019 admin Comments No comments
Having decided to build a house from foam blocks, you need to decide on the amount of material required for this.
In this case, making calculations is much easier than when constructing a building from another building material, be it brick or wood. Foam blocks are large in size, stacked in one row, like children's cubes, therefore, knowing the size of the house that you are going to build, and the sizes of these “cubes,” you can easily count with very high accuracy and order exactly as much as you need. This will allow you to avoid overpaying for extra materials and their delivery.
Deciding on the construction material
One of the main structural elements of any structure is its foundation. It comes in four main types: strip, slab, pile, columnar. The first of these is the most popular, made from the following materials: rubble stone, rubble concrete, brick, concrete, reinforced concrete. To build from wood or foam blocks on stable ground, a columnar or strip type with a slight recess will be sufficient. When building a house in marshy areas or on heaving soils, screw piles, and in some cases even a slab foundation, will be required.
For the construction of walls, you can use different raw materials. The choice of material depends on the available funds and the preferences of the owner. Let's look at the most popular ones:
- Brick. The safest investment. Allows you to build the most durable structure that can be used for up to 150 years. Brickwork is able to “breathe”, provide warmth in the winter season, coolness in the summer. However, building from such building materials will cost much more than wood or cellular concrete.
- Foam block. The porous structure of the blocks provides good thermal insulation and sound insulation. According to these indicators, they are superior to the previous version. A good option for the construction of low-rise buildings. But aerated concrete is very fragile, it can crumble under mechanical stress, and it strongly absorbs moisture, which ultimately leads to the appearance of cracks. The bearing capacity of the walls is insignificant.
- Tree. The classic method of constructing residential structures from rounded logs. Natural wood allows you to quickly build a house. The raw materials are environmentally friendly, and thanks to their hygroscopicity, there is never a lack of oxygen indoors. When giving preference to this building material, it is worth remembering the increased fire hazard.
- Frame panels. They are a multi-layer cake consisting of a layer of insulation coated on both sides with OSB. A good option for seismically hazardous areas. The panels provide heat capacity, but require good ventilation.
- Beam. For the construction of houses, hardwood is chosen. For work, it is better to use laminated veneer lumber; such buildings do not require additional cladding, but have the same disadvantages as rounded logs.
Slate, corrugated sheets, tiles, and metal tiles are used as roofing materials. Composite and ceramic tiles allow you to create a very attractive coating and are considered premium building materials. The choice depends only on the owner. If you want, if you need to stand out, you can even use wooden planks - shindel, shingles, shingles, ploughshares.
An example of calculating the required number of foam concrete blocks
The length of the house is 6 meters, width - 6 m. Height - 3 m.
The perimeter of the house is 24 m (6x4). The total area of the walls is 24 x 3 = 72 square meters.
We calculate the area of windows and doorways. Let us (conditionally) have 5 windows (let’s take standard, plastic ones). Two windows on the facade of the house measuring 1770x1460mm, and 3 windows measuring 1470x1460mm.
We multiply all these numbers, add them up and get that the total area of all windows will be 11.6 square meters. m. Since we calculated the area of the windows themselves, and the window openings should be slightly larger, we can safely round this figure to 12 square meters. meters.
Standard steel doors measuring 99 x 208 mm require a door opening measuring 102 x 210 mm. Thus, the area of the doorway is 2.142 square meters. m. (rounded to two).
So, the total area of the walls minus the openings for windows and doors will be: 72 - 12 -2 = 58 sq. meters.
And now it’s quite simple. Knowing that we will build a house from foam blocks measuring 600x300x200mm, and the thickness of the walls will be 300 mm, we calculate the volume of material that will be required for the walls of the house: 58 sq.m. x 0.3 m = 17.4 cubic meters. meters.
We determine how many foam blocks we will need to buy, deliver, unload and then lay in the walls to make the house of our dreams.
We already know (see about standard sizes and other characteristics) that in 1 cubic meter. A meter of foam blocks of this size contains 27.7 pieces.
Multiply 27.7 pcs. at 17.4 cu. meters and we find that the total number of foam blocks required for construction will be 481 pieces.
Just in case (the possibility of defects, damage during masonry, the need to cut several blocks when inserting windows and doors), we order with a minimum reserve - not 17.4 cubic meters. m, and exactly 18 cubic meters (498.6 or, for good measure, 500 pieces).
It turns out not so much in quantity.
In the same way, it is very easy and simple to calculate the need for partitions inside the house, knowing the dimensions of the partition foam blocks (600x100x300 mm).
The cost of building a house depending on the material
Cheap construction material is justified only if a seasonal country house is being built. Such objects are built from panels and inexpensive wood boards. Country houses for seasonal residence do not require insulation or a solid foundation. In other cases, the material is selected taking into account:
- frost resistance;
- weight;
- workability;
- maintainability;
- moisture resistance;
- thermal insulation;
- ability to withstand wind and weight loads (second floor, attic, etc.).
The climatic features of the region are taken into account. For example, in the southern regions there is no need to lay out a thick layer of insulation, and in the northern regions one cannot do without high-quality heat and vapor barrier
.
Prices shown may vary depending on region, project and other features
.
The choice of material is the main, but not the main construction parameter
How much does it cost to build a frame house?
The technology is considered the most inexpensive, popular and suitable for construction in all regions. Frame technology has few disadvantages:
- Low indicator of the strength of buildings. The walls of such a house are inferior to brick, block materials, and timber.
- Low sound insulation of rooms. You will have to include materials for sound insulation in the estimate.
- Low thermal insulation. The problem is solved with high-quality insulation. And here there is no need to save, otherwise the house will not only be cold, but will also be blown by the slightest breeze.
Frame houses are made from ready-made house kits. Multilayer factory-made elements with insulation are mounted on load-bearing racks made of timber. Frame slabs include a layer of OSB, utafol, foamed polyethylene insulation, gypsum plasterboard sheet, and finishing.
If the task is to build a summer house, the cost of the service from the foundation to the “box” is from 10,000 rubles / sq. m. m. A house for year-round use will cost on average from 20 thousand rubles. per sq. m.
This cost includes the installation of a foundation with insulation, heat and waterproofing, walls with insulation, etc.
How many square meters should a country house have?
The optimal size of a country house for a family of 3-4 people varies in the range of 120-150 m2.
This area is chosen by most Customers. In such a house it is possible to accommodate the required number of bedrooms, common areas, bathrooms and auxiliary rooms.
A house with an area of 150-200 m2 is the second most popular. There is now more scope for designing your dream country house. The bedrooms and living room can be larger, with space for a guest bedroom, office or additional bathrooms.
Houses with an area of 200-500 m2 are also not rare. They are usually preferred by older customers who value the comfort and exclusivity of their home.
You can calculate the area of the house yourself, based on the following data:
- Living room – 25-30 m2
- Kitchen-dining room – 27-35 m2
- Children's bedroom – 12-15 m2
- Bedroom – 14-25 m2
- Bathroom – 6-10 m2
- Dressing room – 2-3 m2
- Hallway – 5-8 m2
- Office – 12-15 m2
- Garage for one car – 20-25 m2
- Garage for two cars – 30-40 m2
Multiply the number of bedrooms, bathrooms and dressing rooms by the number you need. Corridors, halls, stairs add another 10-15% of the total area of the rooms.
With such simple calculations, you can determine the approximate area of the future country house, estimate its construction cost, choose its number of floors and configuration.
But the size of the house is determined not only by wishes and financial capabilities, but also by urban planning norms and rules that regulate the placement of the house on the site, its orientation and number of storeys. The larger the plot, the easier it is to “plant” a house on it, choose the best orientation, and also remove it from the road and neighboring buildings.
Do not forget that it is not enough to build a house, it still needs to be maintained and maintained: the larger the house, the higher, accordingly, are utility bills and the costs of maintaining the house in proper condition.
When choosing the area and composition of the premises of a country house, you should not rush and make quick decisions. Here, more than ever, the saying works well: “Measure a hundred times, cut once.” It is necessary to calculate all the existing nuances and predict your future, because the house will live and change with you and your family.
Monolith House. We are for smart and efficient design and construction!
Recommended window sizes in a private house
There are no standards strictly regulating the glazing area in private housing construction. Therefore, the size and number of windows remains at the discretion of the developer. Window production companies are ready to fulfill orders with any non-standard parameters. However, you should be aware that deviations from standard sizes entail an increase in the cost of production, installation and subsequent maintenance of windows.
The now fashionable panoramic glazing over a large area requires a powerful heating system in the house. In addition, the costs of operating and repairing such window structures increase. The standard dimensions of a private house most often assume the usual window parameters. Here you should focus on the openings used in typical multi-story construction.
When choosing the size and location of windows, you need to take into account the functionality of the room, the location of the cardinal directions and the geometry of the room itself. It is for this reason that it is better to follow the step-by-step diagram below:
- The glazing area is calculated by dividing the square footage of the room by 6–
- Next, the window height is selected from a standard range of civil engineering openings.
- The total width of the windows is obtained by dividing the glazing area by the height.
- The opening width is selected from the standard range.
- The number of windows is calculated by dividing the total width by the width of the standard opening.
The window parameters calculated in this way need to be adjusted. It is necessary to add 20 mm to the width and 50 mm to the height - these gaps are needed for the mounting foam used when installing windows. All fractional numbers are rounded up. The method allows you to obtain windows in a private house that are closest to building standards.
Website about the dacha
03/18/2019 admin Comments No comments
Having decided to build a house from foam blocks, you need to decide on the amount of material required for this. In this case, making calculations is much easier than when constructing a building from another building material, be it brick or wood.
Foam blocks are large in size, stacked in one row, like children's cubes, therefore, knowing the size of the house that you are going to build, and the sizes of these “cubes,” you can easily count with very high accuracy and order exactly as much as you need. This will allow you to avoid overpaying for extra materials and their delivery.
Exterior decoration of houses
A small 6x8 house will look great in any style. When choosing materials for exterior finishing, you should take into account the features and overall design of the site. A laconic modern building will complement the style of a prestigious cottage village; a country house will be transformed next to centuries-old oak trees against the backdrop of majestic mountains.
Facade work is carried out not only to improve aesthetics, but also to extend the service life of the building. The following are used as finishing materials:
- Decorative plaster;
- Facing brick, artificial stone;
- Clapboard, block house;
- Vinyl siding.
Layout of a two-story house 6 by 6
Often, people who are accustomed to living in a not too spacious city apartment, where they had to save every square meter of usable space, do not restrain themselves when building a country house or just a garden dacha. They are building huge mansions so that now, finally, they will be able to live in spacious rooms and place there exactly the furniture that they like.
Detailed layout of a two-story house 6x6
And here they make a serious mistake. After all, the larger the area of the house, the higher the costs of its construction will be. In addition, if you want to live in your house all year round, you will have to spend quite a lot of money on high-quality heating of residential premises. Well, when building country houses, a large area is not needed at all: most often, owners spend relatively little time indoors, preferring to enjoy the sun and fresh air outside.
In the layout of houses inscribed in a 6x6 square, several unique techniques inherent in small-sized dwellings are usually used.
Therefore, many people, having carefully weighed the pros and cons, prefer to buy or build relatively small houses.
Project of a two-story house 6x6 with an attic
In most cases, dimensions of 6 by 6 meters are quite sufficient. Someone will say: “What can you put in such a small house?” And really, what can be placed there?
Are there any standards for area?
In Russia, there are regional standards for the standard area of residential premises. They are used to calculate subsidies for housing and utilities, but can provide some guidance.
The following standards have been established on the territory of the Sverdlovsk region:
- per person there should be 33 square meters of total living space; — for a family of two people — 45 square meters; - for one member of a family consisting of three or more people - 21 square meters.
Features of the layout and location of premises in two-story 6x6 houses
This is, firstly, the almost complete absence of corridors in the house. This solution is designed to free up more space for the main living rooms, as well as reduce the length of communications between the main functional areas of the home. Secondly, due to the small area, such houses are usually designed on several levels. This technique makes it easy to perform functional zoning, in particular the separation of the active (day) and passive (night) parts.
example of the layout of a two-story country house with a 6x6 attic, intended for 1-2 people
On the ground floor there is usually an active zone, which includes an entrance hall, vertical communications, stairs in the house, kitchen interior, dining room, recreation room and other common areas. On the second level there is a passive zone, which in a country house includes bedrooms and sometimes a second bathroom. If you plan to live there together, then on the second floor of the cottage with a basement you can simply make one spacious bedroom.
In this video you can see an example of the layout and interior design of a 2-story 6 by 6 house with a small outdoor terrace for summer recreation.
What is a social norm and how to calculate it?
To determine the degree of livability in the Housing Code of the Russian Federation, a social norm for living space per person has been determined. It is accepted as the basis for subsidizing, issuing a room/house/apartment, and determining utility bills. This type of standard depends on the following parameters:
- number of persons;
- level of housing provision in the territory;
- type and type of housing provided.
Standard calculations of social standards are:
- 33 sq.m. for 1 one;
- 42 sq.m. for two family people;
- 18 sq.m. for each family member with a family composition of 3 or more people.
Layout of a square two-story house 6 by 6
Classic ground floor layout
The active zone is located on the ground floor. Immediately from the hallway there is access to the bathroom and stairs to the second level. The kitchen, dining room and living room are located in one room, there are no partitions between them, which made it possible to create the feeling of more space than it actually is. The separation of zones from each other is done through furniture; the boundaries of each of the functional zones are clearly visible on the plan. The kitchen is located closest to the hallway and bathroom. This made it possible to provide quick access to the kitchen from the entrance, which is very important, since going to the kitchen, located at the other end of the house, with packages is not a pleasant experience.
first floor plan of a 6x6 house
In addition, the proximity to the bathroom made it possible to reduce the number of wet spots in the house to a minimum; the same communications are used for the kitchen and bathroom. The staircase to the basement is separated from the living room and is located in the hallway area.
This solution has both its pros and cons. The advantage is that a secluded atmosphere is created in the living room, which is not disturbed by the movement of the stairs, but the disadvantage is that the staircase can become the basis for organizing the interior, or a strong accent.
We correctly distribute the area of the first floor
Now the second phase is the layout of the first floor. This is much more difficult, since much more space needs to be accommodated here. Usually this is a kitchen, living room, bathroom, vestibule and a small bedroom. In some cases, you have to allocate another small room to accommodate the boiler room if your house has an autonomous heating system and is not connected to a heating plant.
First floor plan of a two-story 6x6 house with an attic
It is recommended to make the bathroom small, better combined - this way you will gain additional free space. The area of the bathroom usually ranges from 2.5 to 3 square meters. This is quite enough to place a toilet, sink and bathtub or shower stall here. Also, you should not allocate a large area for the vestibule - 1-1.5 square meters is enough. The area of the hallway should be no more than 2-2.5 square meters. This is enough to comfortably take off or put on outerwear and shoes, but at the same time you won’t have to waste too much usable space on not the most important rooms. But you shouldn’t skimp on your kitchen plan. It is advisable to allocate at least 8-10 square meters for it. Then you can use the room not only as a kitchen, but also as a dining room. This leaves you with about 19-22 square meters. Usually this area is divided into two rooms - a spacious living room and a small bedroom, which can also serve as a guest room or a nursery.
What to do, a terrace or veranda
An extension in the form of a terrace or veranda can significantly expand the area of the house. But you should know that there is a significant difference between them. A terrace is an open area, often without a canopy. They use it exclusively in the warm season.
Sometimes a terrace is built on the side opposite the entrance to the house. With such planning, a separate exit should be made from the room to the terrace. The advantage of this layout is that the house has direct access to the garden.
Unlike a terrace, a veranda is always under the same roof as the house and can be open or glazed. It is usually erected simultaneously with the house, and a strip-pile foundation is installed under it. By insulating the veranda, it can be used all year round as a living space.
From this point of view, the veranda is much more practical than the terrace. In addition, it is a thermal buffer between the living rooms and the yard, so in a house with a veranda there is no need for a hallway.
We are planning the second floor
In general, the correct arrangement of premises is a rather difficult task. There are a lot of little things to consider here that most people don't even think about. Therefore, think seriously: will you be able to do this? Or is it better to entrust the work to specialists and pay them a certain amount? If you still decide to do everything yourself, it will be useful to give you some tips. For permanent residence, a house with an area of 6x6 meters is clearly not enough: in area it does not even reach the size of an average two-room apartment. Therefore, in order to get enough usable space, most people prefer to immediately build a two-story house.
An example of the layout of the second floor of a 6x6 house made in 3D format
Then, taking up relatively little space on the site, the building will be able to satisfy all the owner’s requirements. In such a house you can place everything you need for a comfortable life for a family of 4-5 people.
Layout of the second floor of the house
It is better to start planning from the second floor, as it is much simpler. It would be best to divide the entire area of the second floor into three parts. The first of them is a small corridor, which you enter by going up the stairs, and from which you can freely go to any of the other two rooms. The corridor can be located either strictly in the middle of the floor or be shifted slightly to the side if you want the two remaining rooms to have different areas.
Since a corridor 5-6 meters long is not needed in most cases, a small dressing room can be located at the end of it, thereby saving space in the bedroom.
On the second level there is a passive zone, which includes two bedrooms and a small hall. The bedroom windows are oriented in different directions, this gives more opportunities when placing the house on the site; you can choose the most favorable orientation to the cardinal points. The bedrooms have different layouts, one is intended for a married couple, the second for one person who will also look after the child.
typical layout of the second floor of a 6x6 house with two bedrooms
However, the plan allows you to change the layout of the bedrooms to some extent, for example, you can move the child to the parents, and make a bedroom-office from the second room. In addition to the bedrooms, on the second level there is a small hall, where a rather cozy atmosphere is created for privacy and relaxation.
The bedrooms are separated from the relatively noisy area of the staircase and hall by a separate vestibule, and this ensures complete isolation of the passive night area from the rest of the house.
How to dispose of the remaining two rooms? Only you can decide this. For example, they can accommodate two bedrooms - for you and for the children. Or turn one of the rooms into a cozy bedroom, and allocate the other as an office. This arrangement makes it possible to limit unauthorized access to the most important rooms. Even if there are a lot of guests in your house, if you wish, you can retire to relax a little or work without being distracted by communicating with them.
example of an interior design for a bedroom-office that can be done on the second floor of a house
Also, if you wish, you can abandon the hall on the second floor and organize a second bathroom in its place, which will be a very valuable convenience for the owners. There should not be any difficulties with this, since all the necessary communications are already available under the hall on the ground floor. There will be no need to pull communications to the second wet point.
Advantages and disadvantages of a small house
In many ways, the pros and cons of the size of the house depend on the size of the family. Maintaining a large house can be a challenge for a small family. To prevent mold and dampness from appearing in empty rooms, they need to be heated, as well as cleaned and repaired. Of course, in a modest area there are more problems due to space constraints, but there are also advantages that can outweigh the disadvantages.
Pros of a 6X6 house:
- It is easier to heat in winter, energy resources are used economically;
- Saving on building materials;
- Saving money and time on home maintenance and repairs;
- There is more land left for setting up a garden;
- Possibility to make a more spacious yard.
One of the disadvantages can be highlighted: cramped space. Of course, in a small house it is difficult to fit everything you want. But with the right approach to the layout of premises, it is quite possible to create a cozy home environment if the family consists of 2, 3, or even 4 people.
How many square meters in a house 8 by 8
A simple set of tools can be found in every household. It’s easier to take measurements with an assistant, but you can do it yourself. If the room is of the correct shape, without protruding parts, it is easy to calculate the area of the room. Measure the length and width and write it down on a piece of paper. Write the numbers in meters, followed by centimeters after the decimal point. For example, length 4.35 m (430 cm), width 3.25 m (325 cm).
We have specially marked your phone number in our database and our specialist will contact you shortly!
The exterior decoration of the house is distinguished by the wooden frame of classic window openings. On the ground floor there is a living room, a kitchen combined with a dining room, and a bathroom; the attic level is occupied by two bedrooms and a bathroom. More lessons and assignments in mathematics with teachers from our online school "Alpha". Sign up for a trial lesson now!
There are options for such buildings with two floors or dwellings with an attic. In this case, bedrooms are located on the second floor, and on the first floor there is a living room, a kitchen and an entrance hall or corridor. The bathroom can be on the first floor or on the second.
If you don’t want to split hairs and change the ownership, proceed from the denominator 5. After all, you need your children to have at least 7 square meters.
Knowing the exact values of square meters, you can go to the store and buy wallpaper or tiles for renovation. Be sure to contact your consultant and show him all the measurements and calculations. The fact is that all finishing materials must be purchased taking into account the selection of patterns or cutting of tiles - the margin per square meter can be from 10 to 20%.
Minimum land area for individual housing construction
If you do not buy land, but take it for use on the basis of permits from local authorities, the following factors influence the size of the allocated plot:
- appointment;
- location;
- population density;
- regional rates for minimum area.
Since local authorities are responsible for the allocation of land, the rate for the allocated area may vary in different regions.
For example, in the Moscow region the minimum indicator can start from 8 acres, and in the Krasnodar Territory - from 3 hundred. The maximum land area is also determined by local government. To avoid facing restrictions after the fact, it is better to consult with the local administration before purchasing a plot.
The main law regulating the development of sites for individual construction is the Land Code. Locally, they are also determined by an additional list of documents. It is worth noting that citizens from preferential categories can receive land plots in a special manner.
Residential building area calculator
Before calculating the area of the room, we also make changes. Only in this case there will be not two, but four numbers: the length and width of the protrusion will be added. The dimensions of both pieces are calculated separately.
Thank you for choosing our site. PS General warning for everyone! Before you do anything, be sure to consult with a lawyer who specializes in similar issues. A square meter is a unit of measurement for the area or size of a two-dimensional object. It makes no sense to compare a square meter with a unit of length or distance from one area to another.
You can allocate 1/10 each to your children. Then 1 You will have 2/5 and they will have 1/5 for both of them, that is, 1/10 each.
The notations in this formula apply to horizontal surfaces, i.e. floor and ceiling. For vertical walls, does the formula look like this?
Conclusion
We hope that the instructions described above will help you answer the question about the required amount of building materials. The main thing to remember is that before calculating how many foam blocks are needed for a house, you need to prepare an accurate project plan for the future structure. Your savings depend on the accuracy indicated in it - the more taken into account, the less you will have to spend.
The area of the walls is calculated regardless of the shape of the house
In the video presented in this article you will find additional information on this topic.
How to convert square meters to square centimeters or square decimeters
When choosing materials, you can choose concrete, brick or wood. Combined options are possible, where one floor is made of timber and the other of brick. Hello! Here is a selection of topics with answers to your question: a house is 6 meters by 6 meters, how many square meters will it be?
There are also rooms with sloping walls. In this case, we divide it so that we get rectangles and a triangle (as in the figure below). As you can see, for this case you need to have five sizes. It could have been broken differently by putting a vertical rather than a horizontal line. It doesn't matter. It just requires a set of simple shapes, and the way to select them is arbitrary.
A simple one-story house with a functional layout is designed for a family of five. The simple form is complemented by a bay window and a balcony. The entrance through the hallway leads to the hall, where there is a staircase to the attic and doors to all rooms on the first floor: living room, bathroom, kitchen and children's room.
When we are dealing with hundreds of centimeters, it is more convenient and easier to count in meters. We know that there are one hundred centimeters in one meter.
Heating issue
The method of heating a home depends on the type of communication systems used in the area. The most convenient and reliable way to heat a house is gas. A place for a gas boiler is allocated in the veranda or in one of the corners of the kitchen.
Well, if gas heating is not available, you will have to build a coal or wood stove with a pipe.
It is very difficult to heat a large cottage in this way, but a compact house with an area of 36 m2 is quite possible. The oven is built in the kitchen near the wall adjacent to the room. In winter, food is cooked on it, and at the same time the room is heated.
When electricity is used for cooking, the stove is built in the living room. In order not to disturb the interior, it is better to make it in the form of a fireplace. Then the house will be warm and the design will be respected.
Advice. The heat will last longer if you use water heating. The water in the coil mounted in the firebox is heated and circulates in a closed circle in pipes stretched throughout the house. Creating such a heating system is expensive, but it is quite effective.
Also very energy efficient - warm water floor
dizlandshafta
How to calculate square meters of a solid wall
As you can see, everything is simple. You just need to remember the basic principles and calculating the area of the room in square meters will not be difficult at all. You will need to take measurements first and then do the calculations. The wall size in square meters is needed to calculate the amount of finishing materials, placement of shelves, mirrors or wall cabinets.
Once again we answer your question that the share is not measured in square meters, and there is no direct connection between square meters and shares, since in nature it is impossible to distinguish these meters in any way. Therefore, you just need to draw up a donation agreement for a share, for example, 1/5.
When making repairs or purchasing materials, you need to know the area of the premises. They also say “quadrature”. How to calculate the area of a room in square meters and what is needed for this will be discussed in the article.
This is what concerned units of measurement and their correspondence. But our premises, thank God, are more than one square meter. How to calculate the area of a room? How many square meters is it? Usually the room has the shape of a rectangle, less often - a square. This means that you will need to remember the formulas for finding the area of a square and a rectangle.
If the room is of the correct shape, without protruding parts, it is easy to calculate the area of the room. Measure the length and width and write it down on a piece of paper. Write the numbers in meters, followed by centimeters after the decimal point. For example, length 4.35 m (430 cm), width 3.25 m (325 cm).
What we get in the end is a well-planned, beautiful house with an optimal size of 130 square meters! Which means the price is not too high compared to mansions for 250 square meters! Is this house enough for a happy family of four? According to the Finnish architect - quite!
For example, in square meters you can measure the area of a football field or the area required to place a simulator in a room.
Where do you start calculating the size of a private house?
When planning to build your own house, first of all you think about its area and size. This task is not an easy one, especially if you are faced with it for the first time. It is not enough to decide on the number of rooms and number of floors of the building; you also need to decide on the size of the premises.
It is not uncommon for developers to go to extremes during planning work on a private house:
- Living for a long time in a cramped apartment provokes a desire for more space. And this is what this translates into when designing a house: you want more rooms, and also maximize the area of the premises. However, practice shows that desires often exceed needs.
- A completely opposite approach is to save space in everything, including the number of rooms and their sizes.
Both of the above approaches have a negative impact on the result. An irrational increase in the size of a private house leads to the existence of unused rooms and empty space in them. This unused space will have to be heated, cleaned, and somehow arranged. And most importantly, the cost of construction will increase significantly.
Total savings will lead to the construction of a house that is both small and cramped. Very quickly the potential of such a building will be exhausted, and space will become scarce. You will have to complete the construction of rooms or build a separate outbuilding for storing various tools, equipment and other items indispensable in the household.
In order not to go to extremes, you need to decide on the optimal size of your future home. It is not the total square meters that come to the fore, but the number of individual rooms, their placement and area.
Convert square meters to fractions
In this case, the ceiling area is calculated according to the same principle, that is, the length is multiplied by the width minus the technological openings, if any.
During the planning period, it was calculated that the fruits obtained from five acres of agricultural land were enough to provide vegetables and fruits for a family of four people. The sixth hundred square meters is allocated for construction. This territory is enough to place a residential building or several outbuildings on it, plant vegetable beds, apple trees, pears, and cherries.
A 6 by 9 house made of timber is an expensive purchase, and it is important to correctly calculate your strengths and financial capabilities before starting construction. An elongated building has a number of planning features, so it is important to pay special attention to drawing up a floor plan.
A large area, for example a farm, may have an area of several square kilometers. How much is this in hundreds? Initially, you need to calculate the area of 1 km² in meters. 1000 m multiplied by 1000 m equals 1,000,000 square meters. This number is equal to 100 hectares, or 10,000 acres. As we can see, measuring a large area in hectares is much more convenient.
Floor or ceiling area
The ceilings and floors in an ordinary apartment are the same. How to calculate square meters? Very simple. If the room is an attic, then there is no ceiling - there is only a floor and walls.
Stage No. 1. Measure the length of the room and write down the resulting number on paper. If the number is an integer, then we simply write the number. For example, 5 (m). If the number is greater than 5 but less than 6, then you will have to remember decimal fractions and write, for example, 5.5 (m).
Stage No. 2. Measure the width of the room and write it down in the same way. For example - 3m.
Stage No. 3. Now you need to multiply these two numbers. Example: 5 x 3 = 15m. So, the floor area is 15 square meters. m. Consequently, the size of the ceiling will also be 15 square meters. m. Write this number separately and circle it with a pen.
Houses and cottages measuring 8 by 8 m. Pros and cons
In this value, we usually leave two digits after the decimal point, which means we round. In total, the calculated square footage of the room is 14.14 square meters.
From time to time we need to know the area and volume of a room. This data may be needed when designing heating and ventilation, when purchasing building materials and in many other situations. It is also periodically required to know the area of the walls.
Take a tape measure, a piece of paper, a pencil and a calculator. On paper we draw a plan of the room. Using a tape measure, measure the lengths of all walls. We take measurements at floor level - if the building is old, there is a high probability that the walls are “filled up” in one direction or another. Moreover, we are determining the floor area, so it is more logical to measure close to the walls, but pull the measuring tape along the floor.
Reviews
Using this table you can find out the area of the walls minus the window and door!
On the left in the table is the area of your room based on the floor, on the right is the area on the walls for wallpapering , painting walls , leveling walls for wallpaper , plastering walls , priming , etc.
| at a height of 2.5 m | at a height of 2.7 m | at a height of 3 m |
| 10 sq.m – 29 sq.m | 10 sq.m – 31 sq.m | 10 sq.m – 33 sq.m |
| 11 sq.m – 30.5 sq.m | 11 sq.m – 32.5 sq.m | 11 sq.m – 34 sq.m |
| 12 sq.m – 32 sq.m | 12 sq.m – 34 sq.m | 12 sq.m – 35 sq.m |
| 13 sq.m – 33.5 sq.m | 13 sq.m – 35.5 sq.m | 13 sq.m – 36 sq.m |
| 14 sq.m – 35 sq.m | 14 sq.m – 36 sq.m | 14 sq.m – 38 sq.m |
| 15 sq.m – 36.5 sq.m | 15 sq.m – 37.5 sq.m | 15 sq.m – 39 sq.m |
| 16 sq.m – 38 sq.m | 16 sq.m – 39 sq.m | 16 sq.m – 41 sq.m |
| 17 sq.m – 39.5 sq.m | 17 sq.m – 40 sq.m | 17 sq.m – 42 sq.m |
| 18 sq.m – 41 sq.m | 18 sq.m – 42 sq.m | 18 sq.m – 44 sq.m |
| 19 sq.m – 42.5 sq.m | 19 sq.m – 43.5 sq.m | 19 sq.m – 45 sq.m |
| 20 sq.m – 44 sq.m | 20 sq.m – 45 sq.m | 20 sq.m – 47 sq.m |
| 21 sq.m – 45.5 sq.m | 21 sq.m – 46.5 sq.m | 21 sq.m – 48 sq.m |
| 22 sq.m – 47 sq.m | 22 sq.m – 49 sq.m | 22 sq.m – 51 sq.m |
| 23 sq.m – 48.5 sq.m | 23 sq.m – 50 sq.m | 23 sq.m – 52 sq.m |
If you need glue, a roller, or a primer, we will bring everything with us for your convenience. In the wallpapering section you will find “3 sets” that the master can take with him:
- “minimal” set for wallpapering
- “medium” set for partial wall repairs and wallpapering
- “maximum” set for leveling the wall and wallpapering
Everything you need is included, even a plastic bucket for diluting glue. Saving your time!
2012-2021 © "Otdelkin Repair - wallpapering, painting work, construction and finishing work in Moscow"
OGRN: 316774600071012 Pushkina V.V. All rights reserved. Copying and processing of any materials from this site for public use (posting on other sites, publication in print media, posting in electronic media, etc.) is permitted only with written consent!
What rooms to plan in the attic
What rooms are best placed on the attic floor? When your attic floor area is 25-30 square meters, you can place 2-3 small bedrooms and a bathroom there.
If you have two children, then you can arrange a room for each of them and still have room for a cozy parental bedroom. But the bathroom on the attic floor will have to be shared; there won’t be enough space for separate bathrooms for children and parents.
Examples of projects
Despite the fact that there are not so many options for planning a small private house, their architectural designs are quite diverse. Let's consider several options for comfortable and beautiful 6 by 6 houses.
Project of a one-story house with a bedroom in the attic
This option shows that if you build a 6 by 6 attic house for one married couple, you can get housing with spacious rooms. Even a terrace and balcony fit into this format. However, when choosing such a project, you should pay attention to the fact that in it the living room is separated from other rooms on the first floor.
The diagram shows a rather large kitchen, but in fact this is a common room, part of which will need to be allocated as an entrance hall, albeit without demarcating partitions. Another nuance - the staircase on the second floor goes directly to the bedroom. This design approach allows you to save space in the attic. But the bedroom is deprived of its comfortable isolation from the rest of the house.
Project of a house with a terrace
Very functional and comfortable cottage. A cozy corner terrace, as well as a square balcony above it, increase the comfort of your stay. You can arrange a summer dining area on the terrace.
The hallway is completely isolated. This is very convenient, since in winter drafts from the street will not penetrate into the living rooms. Where the kitchen is indicated on the diagram, in reality there will also be a living room with a dining room. The house has 2 bedrooms. On the second floor the sleeping area is quite spacious. If desired, it can be divided by a partition and made into 2 children's rooms. Or you can set up a full-fledged children's area with a play area, leaving a bedroom on the first floor for the parents.
One-story house 6 by 6
The presented project of a one-story house 6 by 6 demonstrates the great possibilities of small houses. The layout of this house is very similar to a city apartment. But at the same time, it has its obvious advantages - three-sided lighting, its own yard, its own attic, which will become storage for various things. Of the minuses, it is worth noting the lack of space for a common guest area. Residents in such a house can only communicate at the dinner table. However, if you slightly change the location of the kitchen equipment and dining room furniture, you can free up space for a comfortable soft corner with a TV.
Tips and tricks
This way you can calculate the area of the entire apartment and describe what to paint and what color. Add up the dimensions of all the walls and ceiling - you get a number that you will need to focus on when purchasing building materials.
All you need to do is go to the store and buy materials. Here you still have to count, since not all packages are designed for large rooms. For example, the size of the ceiling in the kitchen is 3 x 3. How many square meters of plaster will be needed if one package can cover 3 square meters. m? We calculate: the ceiling size is 9 square meters. m. One package covers 3 square meters. m. Therefore, 3 packs are needed for the entire ceiling.
If the package says consumption per 12 square meters, this means how much material is needed to cover a wall measuring 3 x 4 m.
Or another example. The wall in the apartment is 6 by 4. How many square meters need to be painted? Multiply 6 by 4, we get 24 square meters. This is how many 3 liter cans of paint are needed if each can is used for 6 square meters. m? We count: 24 divided by 6. It turns out 4. This means you need to buy 4 three-liter cans of paint to cover the entire wall.
For repair work, it is always better to take a little more materials so that you don’t have to go to the store again.
In the future, if you need to tint or whiten something, leftover materials can be a great help.
www.stroim.guru
One-story garden house with attic and veranda
Such a home is the dream of any city dweller. Thanks to a residential attic, even a one-story building can be significantly improved and get rid of cramped spaces. To avoid problems, it is better not to build houses from logs. Yes, the material looks beautiful and is environmentally friendly, but the log house takes up a lot of space. Possible problems must also be taken into account:
- a building with an attic is still more expensive than a purely one-story building;
- a sloping pitched roof is more difficult to insulate and finish;
- it is more difficult to choose a suitable glazing system;
- on a bright sunny day, the upper part of the house can become very hot;
- heavy rain often creates unpleasant noise.
But all these problems can be solved. You can use, for example, a more effective sound insulation option, and also think through the ventilation system. In order for the attic to fit perfectly, it must be laid directly during the construction of the house, and the design must also be synchronous.
It is necessary to clearly distinguish between an attic and a “simply equipped attic”. In the second case, it may be warm and dry, but the room is still intended only for short-term stays.
When an attic is added to an existing house, you need to conduct a qualitative analysis of its walls and foundation and find out their technical condition. Only trained professionals can perform such work. Some projects may involve dividing the attic into a living area and a storage unit.
An original option that allows summer residents to relax is a large skylight. Through it you can enjoy the view of flying clouds or the starry sky.
It has been noted that country houses with attic superstructures look more respectable. As for the verandas, they are advised to be located to the south of the main part of the house. The size of the extension in the project depends on what its purpose is. If you only plan to spend time there with your family, a medium-sized room will suffice.
But to invite a large group of friends, it is better to enlarge the veranda by making it in the letter L format along adjacent walls.
Preliminary actions
After selecting the required material, you need to determine exactly how much is needed. This can be done in different ways.
- Contact a consultant in the store - you will need to provide the results of measuring the building, all window and door openings, and so on. If the architecture of the house is very complex, you will need the help of a specialist rather than a consultant.
- Estimator - calculations can be made by a specialist who is supposed to entrust the cladding work.
- Independent calculations - you can use calculators on a specialized website or use the traditional method: make a sketch of the building and calculate the area of the simplest geometric shapes obtained. The actual area of the building – be it 6*6 or 6*8 m – doesn’t matter, but the length of the walls does.
Layout with bathroom
This project of a country house made of aerated concrete or wood does not imply the presence of a bathroom, so most likely it is a garden house. It has a spacious hallway, a comfortable and large kitchen and oven. If you go up the stairs, you can find yourself in the attic.
In this case, each owner deals with its design at his own discretion. It can be a bedroom for children, a relaxation area or a room for guests.
Measuring the area of complex figures
Circle and triangle - complex figures for independent calculations
. How to measure square meters of a circle if you have no mathematics or engineering education? Again according to the formula.
How to Measure a Circle Size
There is a formula for calculating the area of a circle. There is such a constant number - the ratio of the circumference of a circle to its diameter. It is the same for all circle sizes. It's called pi and equals 3.14. This is the number used in calculations.
Stage No. 1. Measure the diameter (this is the line that passes through the center of the circle from one edge of the circle to the other). Let the diameter be 3 m. Next, we find the radius - this is half the length of the diameter. That is, 1.5 m. We write down the radius on paper.
Stage No. 2. We make calculations using the formula S = PR2, where S is the area of the circle, P is a constant number, and R is the radius of the circle. This turns out to be 3.14 x (1.5 x 1.5) = 7.065. The area of this circle is 7.065 square meters. m.
But this is the area of a whole circle. The arch above the door is half a circle. This means that you still need to divide this number by two and then add it to the rectangular area of the door. 7.065: 2 = 3.53 m2.
How to measure the area of a triangle
If the previous owner of the apartment was a mathematician, then he could well have made triangular figures on the ceiling, which had to be restored and highlighted with a different color or plaster. You will have to count so as not to overpay.
Calculation of a square meter in a triangular figure begins with a careful examination of this figure.
It is necessary to find the base of the triangle, that is, the line on which the other two rest (like the roof on a house). Next, draw a line from the opposite top to the base. Write down these two numbers.
Stage No. 1. Divide the base of the triangle by 2 and write it down. This number will come in handy in the near future. Measure the height and write it down too.
Stage No. 2. Calculate the m2 figure. To do this, you need to use the formula: S = 0.5ah, where S is the area of the triangle, a is the base, and h is the height. Example: base 3 m, height 2.5 m. Total: 0.5 x 3 x 2.5 = 3.75. The size of the triangle is 3.75 m2. Write it down so you don't forget.
