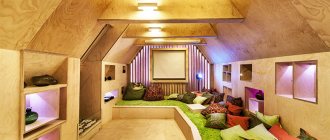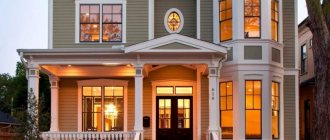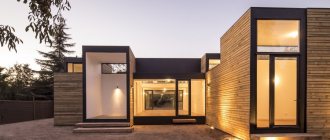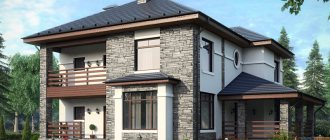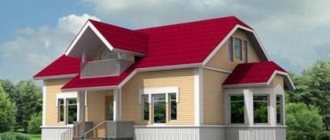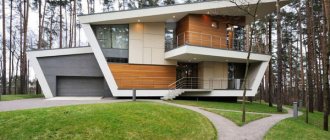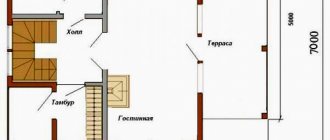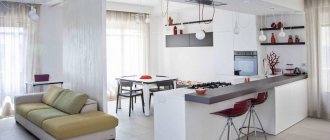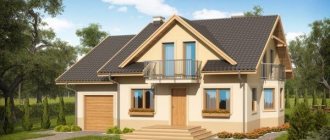- Layout is the most important design stage
- Basic rules and principles
- Linking the project to the area
- Optimal house area
- Layout Tips
- Planning a house with an attic
- An example of the layout of a two-room house
- How to plan a three-room house
- Norms and rules for planning individual housing
- The legislative framework
- What to pay attention to
- Planning the location of windows
- Planning the height of the ceilings
- Balcony in a private house
- What is allowed
- What is not allowed
- Ideas for planning a private house
- Interior design of a one-story house
- Interior layout of a two-story house
- Typical mistakes in the layout of private houses
- Finally
The importance of following building codes when designing a living space cannot be underestimated. After all, each member of the household must have his own corner where he can spend time at his own discretion without disturbing others. In addition, when drawing up a design for the layout of a private country house, care should be taken to ensure the availability of separate rooms designed for the various needs of family members.
Layout is the most important design stage
All functional features of the future home are determined in the process of creating a plan, which implies proper distribution of space. At the same time, the location of load-bearing and enclosing walls, doorways, and windows is planned. In addition, the following must be indicated:
- the total area of the house, its location in relation to the cardinal directions (north, south, east, west);
- how many floors will be built, their height;
- geometric parameters of each room;
- name and quantity of building materials;
- position of engineering networks and communications.
Only the right approach to planning will help take into account the interests of all household members and provide everyone with their own place in the new home.
An example of a proper layout can be seen in the photo of the house plan diagram.
For the construction of a large house, it will be important to provide for a swimming pool, gym or greenhouse.
Features of the cottage layout
The functionality of the future cottage is laid out at the design stage. Therefore, it is important to determine in advance the purpose of the building, the number of residents, architectural style, finishing materials, and necessary functional areas.
Layout projects for private houses should reflect the location of load-bearing walls, enclosing structures, partitions, and also:
- total area;
- position relative to the cardinal directions;
- number of floors;
- building materials used;
- dimensions of each room;
- layout of utilities.
As you can see in the photo of the layout of a private house, the standard option provides for the allocation of a bedroom for each household member, a spacious living room and a large kitchen. Often the plan includes a garage, hall, library or office, and guest rooms. In addition, dressing rooms, pantries, bathrooms, and toilets must be prescribed.
If you have any difficulties, do not be lazy to consult with specialists. They will be happy to answer all your questions and help dispel any doubts. Or you can immediately entrust the planning to professionals and only monitor their work.
Basic rules and principles
When developing a plan, zoning must be done. Competent design consists of dividing the area into two zones.
- Residential, which is divided into evening and daytime. And they, in turn, are divided into rooms for children and adults.
- Economic. It includes ancillary non-residential premises: dining room, dressing room, bathroom, corridors, hallway, etc.
Option for correct division into zones:
When calculating the number and parameters of window openings, it is necessary to provide for daylighting features. When building your own house, unlike buying an apartment, you can pre-design the location of the rooms relative to the position of the sun. It is also a good idea to take into account the view from the windows. After all, it is much more pleasant to admire the picturesque landscape while being in a residential area. When arranging utility rooms, you don’t have to pay much attention to the outside view.
To select a designer and contractors for decorating the interior of a country house or apartment, use the search in the Building Companion catalog. The profile of each company contains the necessary information, portfolio, reviews, and you can place a request for an estimate of the cost of the work. Find an interior finishing contractor »
When considering the construction of an open terrace or attic, plan in advance for their location on the sunny side.
Linking the project to the area
When drawing up a project for future housing, special attention is paid to studying the composition of the soil, the characteristic features of the landscape and identifying the prevailing wind direction. It is necessary to ensure free passage of any vehicle to the house so that, if necessary, construction materials can be delivered and loading and unloading can be carried out.
If the soil composition is dominated by sand or clay, it is worth installing a reinforced foundation that will not be damaged by excess moisture. Otherwise, the walls of the building will become saturated with dampness and, after some time, will become overgrown with mold and mildew. The characteristics of the soil are decisive when calculating the maximum load on the foundation of a building. Based on the results, the possibility of constructing a two-story or three-story house is being considered.
We should not forget about the rational design of communication systems. The layout of a cozy home implies that water supply, gas, sewerage - all this will be brought to the home along the most optimal route.
Optimal house area
When drawing up a plan, it is necessary to carefully consider the number of rooms and their location. Dimensions are determined depending on the purpose of the premises. So, children's ones should not be too big. Children should arrange comfortable places for a restful sleep and ensure good lighting.
The eating area must accommodate all household members. In size it can be second only to the living room.
Don't make living spaces too narrow or long. This will make it difficult to arrange furniture and make the rooms uncomfortable. Think carefully about the arrangement of your future kitchen. Housewives, as a rule, spend a lot of time on it. Allocate enough space for the kitchen area, do not skimp on your own convenience. The combined arrangement of some rooms will help increase the available space.
Don't go overboard with the number of halls and corridors. The more there are, the more difficult it is to move around the house. When planning your construction, be sure to consider the size of your family. There is no need to build a building that is too large, in which, as a result, some of the rooms will not be used. This will only add to the hassle of maintaining them and lead to unnecessary costs for heating an area that no one uses. It is better to spend additional funds on high-quality finishing of the facade or on organizing a place to relax during the warm season.
Beautiful small room design ideas
Despite all their shortcomings, small spaces have many advantages. Their design requires much less time and money. To create a beautiful interior of a small room, you should adhere to the following rules - choose compact furniture, a minimum number of accessories, light colors, smooth transitions of the colors of walls, floors and ceilings.
Unsaturated light shades visually expand the space and visually distance the ceiling. You can choose warm colors - red, peach, brown, lilac, cream, but the shades should be pale and dim. Cold or pastel colors are also suitable - blue, light green.
Small room design Source www.pinterest.com
The design of a small room requires the use of no more than one or two colors. Several different or contrasting colors make the room busy and visually reduce the space. Furniture and accessories are selected in the same color scheme as the walls and floor.
An example of a successful small room design Source dizayndoma.com
Furniture is placed along the walls; corner furniture is perfect for a small room. A small round or oval carpet is placed in the center of the room.
When decorating small rooms, it is recommended to use spaces under the bed, table, sofa, and kitchen corner. Wall shelves are used instead of bedside tables. A good option is a podium on which there is a sleeping place, and under it there is a place to store things.
Wall to wall bed Source topdizz.com
Lighting is carefully thought out so as not to overload the space. The more light in a small room, the better. In addition to the chandelier, it is recommended to hang several wall lamps.
In the kitchen, you can use LED strip, which is placed at the bottom of hanging cabinets.
The design of a small room is impossible without the use of mirrors. This is a great way to maximize space. Accessories and decorations are chosen in combination with other interior elements. There shouldn’t be a lot of them so as not to load the room. Small paintings are hung on the walls; small figurines and vases can be placed on shelves or bedside tables.
Bedroom with a bed against the wall and wide shelves for interior details Source www.archilovers.com
See also: Catalog of companies that specialize in interior redevelopment.
Layout Tips
Of course, everyone decides for themselves how to build their “dream home”, but it is still necessary to adhere to some recommendations that help ensure the most comfortable living conditions:
- Be sure to delimit zones inside the house.
- Do not make the hallway narrower than 1.8 m, and the corridor should be at least 0.9 m in width.
- Exactly comply with the standards for the temperature and humidity conditions of the living space, take into account the features of daylighting.
- The staircase should be built in the hallway or hall.
- If the soil is homogeneous, it is preferable to build a shallow or non-buried foundation.
- Provide an additional entrance to the house. This will not only help meet fire safety requirements, but will also allow free access to certain rooms.
Planning a house with an attic
This is not only a profitable solution for creating an impressive design, but also additional usable space. The attic can be equipped as a bedroom, nursery or office.
To keep warm during the cold season, the ceiling and walls are insulated. Installing large windows will provide the room with light. An additional advantage will be the picturesque view that opens from them.
Choosing wallpaper and curtains for a room: nuances, how to achieve harmony by combining different textures and prints
In a large room, the color or pattern of the wallpaper does not matter much. Here everything depends only on the tastes of the owners and the chosen style.
Large bright living room Source vk.com
In a small room, choosing wallpaper is an important and difficult task. They will allow you to visually expand the space, if you take into account some nuances.
Drawings and patterns should be small, because large ones visually make the room smaller. But it’s best to stick to plain wallpaper.
Plain wallpaper in the bedroom interior Source yandex.ru
If the ceiling is low, choose wallpaper with vertical stripes. A horizontal strip will help “expand” a narrow wall.
Wallpaper companions for the bedroom Source art-interior.moscow
In a small room, a combination of two types of wallpaper in the same color scheme looks beautiful and advantageous. For example, the upper part is made with lighter wallpaper, and the lower part is made darker.
Combined wallpaper for children's rooms Source italstroy.ru/
For the bedroom, comfort and good sound insulation are important; wallpaper is chosen with an unobtrusive pattern, in light shades. Classic or high-tech wallpaper is suitable for the living room. Thick horizontal borders should be avoided.
Bedroom design: modern ideas Source yandex.com
Border for wallpaper in a room Source norfolktextiles.co.uk
Curtains are chosen last, taking into account the overall style, color scheme, availability of furniture, and accessories. In a small room, open window openings are preferable.
Apartment design without curtains Source deccoria.pl
But without any curtains, the room does not look very cozy and stylish. Therefore, you should choose light, airy fabrics in light or neutral colors, maybe transparent.
You shouldn't hang long, heavy curtains; they look out of place. It is better to choose Roman curtains or blinds. The color of the curtains should be light, the material should be light and airy.
It is not recommended to cover the entire wall with curtains; only cover the window opening, otherwise the room will look overloaded.
Roman curtains on the wall Source www.pinterest.com
An example of the layout of a two-room house
When building a small house (for example, a country house), in which it is planned to have only two living rooms, you will need to fit everything you need in a limited space. Combination is an ideal option in such a situation. It would be optimal to combine the kitchen and dining room, as well as the bathroom and toilet. When deciding on furniture, preference should be given to built-in cabinets and appliances.
If the plans are to build a two-story building, then the living quarters should be arranged on top. It is more appropriate to locate the technical area below. It would be a good idea to design an additional exit from the kitchen-dining room to the terrace.
Selection of furniture for a small room
Properly selected furniture will visually expand a small room. It is recommended to choose ordinary standard furniture, but slightly smaller in size.
You should not choose bulky wardrobes, beds, upholstered furniture with large armrests, or wide dining tables. Compact, comfortable pieces of furniture are suitable.
When choosing a wardrobe, it is better to choose a high mirror version with sliding doors or built-in wardrobes.
Other options for optimal use of space are bunk beds, modular walls, folding tables and chairs. Instead of a spacious dining table, you can choose a small coffee table made of glass or plastic. Open shelves and shelves also create a feeling of spaciousness and transparency.
Large pieces of furniture are placed in the background, smaller ones in front.
How to arrange furniture in a room of 10 square meters Source www.facebook.com
How to plan a three-room house
Three-room housing will be an excellent solution for a small family. It is enough to equip it with a couple of bedrooms and a living room. It’s a good idea to make exits from the front room to the bathroom, dining room and living room. This way, only one room will be accessible, from which you can go to the bedrooms.
If necessary, a veranda or an additional porch with exit from the kitchen area is erected.
The number of rooms in the house is planned depending on the size of the family. This is the approximate layout of a four-room house.
Norms and rules for planning individual housing
Before starting construction, you need to obtain permission for it. The construction of a residential building without first obtaining the appropriate documents is considered illegal. To confirm the legality of your actions, you must contact your local architectural department.
To select a contractor who is ready to provide professional assistance in preparing documents on a land plot and a house construction project, we recommend using the company search in the Building Companion catalog. In the contractor’s profile, you can view reviews, portfolios, and request an estimate of the cost of the work. Get advice from specialists on preparation for construction »
Any residential building must meet a number of requirements:
- the house must be located in a strictly defined manner in relation to the road, neighboring areas and other buildings;
- comply with fire safety standards;
- its supporting structures must be strong and stable;
- internal planning has been carried out.
The legislative framework
The layout of your home is regulated by established regulatory documents. Among them:
- SP 30-102-99;
- SN 70-88;
- SNiP 31-02-2001;
- SNiP 2.08.01-89.
The acts listed above establish the minimum parameters of premises. So:
- the living room must be at least 12 square meters. m;
- bedroom - from 8 sq. m;
- kitchen - 6 sq. m;
- bathroom - 1.8 sq. m;
- and toilet - 0.96 sq. m.
What to pay attention to
- In order for the building to be durable and reliable, the foundation must be designed in accordance with SNiP 2.02.01-83.
- The window area should be proportional to the floor area in the ratio 1:8-1:5.5.
- The attic cannot be lower than 2.3 m.
- If there are no windows in the bathroom and toilet, it is necessary to install a ventilation system.
- The drawing must show all communication and utility networks.
- The presence of running water is only possible with a functioning sewer system.
- A staircase in a small room should be made multi-span or spiral.
Planning the location of windows
The sunny side is an ideal place for residential areas. The lighting should be quite intense so that there are no problems with vision. But, at the same time, the possibility of fading of furniture upholstery and wall coverings should be taken into account. To prevent this from happening, you should purchase blinds or curtains made of thick material.
Usually in small bedrooms no more than one window is installed, in the living room - two. When combined with a kitchen - three. There is no need to be afraid that the abundance of windows will lead to a decrease in temperature during the cold season. Modern technologies make it possible to produce heat-retaining models that can provide light and fresh air.
Planning the height of the ceilings
The benefits of very high ceilings have been greatly exaggerated. In fact, the higher they are, the more significant the consumption of construction and finishing materials. In addition, it will be very difficult to choose suitable furniture for a high room. Due to the difference in height, it will look ugly.
An excessively low ceiling is also a bad option. Everyone who is in a low room invariably feels a pressing, uneasy feeling. Therefore, it is very important to be measured in planning. Take your time and take the time to look through the best interior house layout ideas with examples.
Balcony in a private house
It is noteworthy that not every owner of a private home with such an extension uses it for its intended purpose. It is easier for someone who lives on the land to go out into the yard. The relevance of the balcony is somehow lost in itself.
In fact, you should initially design it correctly, and then you will have a great place to relax. It should not be made too small, like balconies in high-rise buildings. Set aside a decent area for it, install chairs, sunbeds, and a table with chairs. In good weather, this will be the best part of the house for gatherings with the family over a cup of tea.
TOP 4 anti-trends in the interior
White interiors
Interior designers are gradually moving away from white and gray shades, increasingly preferring warm, rich shades of brown, black, green and powder.
White “hospital” interiors are diluted with contrasting objects
Of course, this doesn't mean you need to remove your marble countertops immediately—they're timeless. And a few marble touches here and there can be lovely. But in general, the trend with marble is gradually moving away. Instead, opt for slightly earthier materials such as wood, clay and metal with distressed finishes.
Aged metal looks great in light interiors
Copper Home Accessories
Like marble, rose gold and copper seem to have run their course. Don't panic: your real copper fixtures and copper sink will always be in style. We're talking here about the overly shiny, obviously fake home accents that have flooded the market in recent years and are starting to look dated. Instead, the trend is now moving towards classic aged brass.
Don't put too much emphasis on copper accessories
Furniture sets
Instead of buying an entire set, people are now mixing and matching different sets for a one-of-a-kind look. There is also a trend away from modern furniture towards mid-century style.
Furniture elements from the Middle Ages style
Boring bedding
Switch to the bedroom this season, we spend around one third of our lives in bed, so why not invest in some interesting bedding? The days of white pillowcases, sheets and blankets are becoming a thing of the past.
Bed linen with a twist
What is allowed
According to established standards, you can:
- carry out the construction of low-rise residential buildings;
- erect any outbuildings on the territory;
- locate a garage in the basement area, install communication and engineering systems;
- build an open veranda as an extension.
What is not allowed
It is strictly prohibited:
- conduct electrical wiring over the roof of the building, bring it into the house through windows or a balcony;
- place living rooms in the basement and on the ground floor;
- design an exit from the bathroom to the dining room or living room;
- install water heating devices in the bathroom.
Mirror in the design of a small room
To increase space, you can use various optical illusions, for example, mirrors, shiny surfaces. The mirror is hung strictly vertically; care should be taken that direct sunlight does not fall on it, otherwise its surface may become dull and stained.
Mirror wall in the corridor Source rehouz.info/
A vertical mirror visually lifts the ceiling. If you want to focus attention on any bright element of the interior, a mirror is placed opposite it.
Hallway: modern interior Source 96.gubudakis.com
It is not recommended to place a mirror opposite the bed. The best option is opposite the window or on the chest of drawers. It is advisable to hang a lamp above the mirror. The light reflected in the mirror gives the room additional depth.
Light above the bathroom mirror Source: chris.youthsparkchallenge.com
If possible, it is advisable to make one of the walls completely mirrored, that is, from floor to ceiling and from corner to corner. This will help visually expand the room wider and deeper. At the same time, it looks almost twice as spacious.
Kitchen with mirror tiles Source bigl.ua
When using mirrors, don't get too carried away. An excessive amount of shiny objects or surfaces deprives the room of comfort and tranquility.
Proper zoning of the living room Source www.pinterest.com
Living room in pastel colors Source postroika.biz
Wall decoration Source timeszp.com/
Design of a large studio apartment Source remont-f.ru
Living room in soothing beige tones Source timeszp.com/
Panel on the wall Source roomester.ru
Ideas for planning a private house
When drawing up a housing project, its future parameters and desired shape are taken into account. The correct layout of a square or rectangular house is an excellent option for implementing simple architectural solutions. Of course, if you wish, you can not limit your imagination and take on complex ideas using geometric shapes. The most important thing is that the end result is comfortable housing for the whole family.
For inspiration, it’s worth looking at a variety of layout examples.
A trick to increase the space of a small room
The main conditions that create a feeling of cramped space are low ceilings, lack of light, and lack of space. Therefore, to visually expand the space, it is recommended to work on eliminating these factors.
The optimal choice of color scheme is a decisive factor when wanting to visually expand the space. A single-color coating or a small, dim pattern is recommended. The ceiling is painted with light colors, white is best.
Design project for a bedroom of 11 square meters Source www.betterhomestitle.com/
For a small room, an interior in beige, milky or light gray is suitable. These tones are diluted with several bright accents. It is advisable to place objects with a shiny surface in the room. This could be mirrors, furniture, accessories. Light reflected from such surfaces gives the illusion of continuation of the room deeper.
If you cover the wall opposite the sofa with panoramic or 3D wallpaper, you can get the effect of depth of space and spaciousness. At the same time, such a pattern will distract attention from the rest of the interior.
3D wallpaper on the wall Source ymniki-i-ymnichki.mirtesen.ru
Herringbone flooring also makes the room feel larger. It can be parquet or laminate laid in a herringbone pattern. Coating colors should be light or neutral.
The same effect can be achieved by laying linoleum on the floor with an oblique pattern or imitating wood.
Herringbone tiles for the floor Source ms.decorexpro.com
The play of light is a great way to expand a room. The feeling of spaciousness is provided by several spotlights located in different parts of the room. At the same time, it is advisable to make the lamps themselves unnoticeable.
A row of spotlights on the ceiling Source lustram.ru
Unused corners are illuminated from below. This is a design technique that smoothes the geometry of lines, expands the space, and gives the room a special coziness.
If you place an unusual object in the far corner of the room, it will distract attention from the cramped space. It could be a sculpture or another bright accessory. To increase the effect, a lamp is placed next to it.
Part of one of the walls can be decorated with a large print or bright decor. It is important that the remaining walls are plain and smooth.
Interior design of a one-story house
If there are not too many funds for construction, you should opt for the construction of a one-story building. Such a construction will be relatively inexpensive and the project will not take a long time to complete. A competent approach to interior design will help create truly cozy housing for your household.
You can examine in detail the finished interior layout of rooms in a private house in the photo.
The basis is a simple rectangular shape. There is a great opportunity to combine a dressing room and a bedroom. This combination will undoubtedly prove very convenient for users.
What rooms should be in the house
For modern houses, architects (with various reservations) recommend determining the composition of the premises of a private house based on the functional purpose of its different zones. All premises of a private house are divided into three zones:
- residential
- economic
- input
And they are already divided into night and day zones. This cheat sheet will help you determine which rooms are needed in a private home.
| Zone | Residential | Economic | Entrance |
| Day stay is located on the ground floor. Includes rooms for adults, children, and guests. | Hall; Living room; Dining room; Cabinet; Children's playroom; Toilet; Veranda; Billiard room; Gym; Wardrobe for outerwear. | Kitchen. Boiler room (in the lower floor or basement). Laundry. Pantry (always next to the kitchen). workshop. garage. | The first entrance is from the entrance to the site, if the house is not in the south, a vestibule is highly desirable. The second exit is either to the terrace (from the living room or dining room) or for household needs. |
| Overnight stays are often located on the second floor. | Bedrooms and auxiliary premises (bathroom, dressing rooms). | — | — |
For a comfortable life in a private house, it is better to immediately provide for:
- so that each adult family member has his own room;
- so that the premises of adult family children and their parents are divided into different zones; ideal if with separate entrances;
- that it is better to functionally combine and make some rooms passable than to arrange corridors. Rooms in a house should connect to rooms;
- if guests come several times a year, a guest bedroom is not needed: they can spend the night on the sofa in the living room;
- room for washing, drying and ironing. The need to constantly take an ironing board out of the pantry becomes a real stress for many, when it is constantly standing in a special room, disassembled, and there is an opportunity to accumulate stacks of clean linen there before ironing, this greatly improves the quality of life;
- the maximum possible number of storage rooms and dressing rooms.
Wall-eArchitect, FORUMHOUSE user
The more storage rooms and dressing rooms, the better, the more free the rooms - living spaces - will be. It is good to place them in the corridors, because we rarely use many things or their use is seasonal. Expand the corridor by 60 cm and the space for built-in wardrobes is ready, and the corridor will no longer be a useless place.
According to the experience of our users, who have built and lived in their houses for enough time to draw conclusions, a two-story house needs at least two storage rooms: on the ground floor for storing skis, snowboards, a vacuum cleaner, tools, extension cords; on the second - seasonal clothes and shoes, blankets, a collection of old magazines, etc.
Interior layout of a two-story house
Despite the impressive cost, many still prefer to build houses on two floors. Their height must be at least 2.5 m. Only if this condition is met, the dwelling is considered suitable for permanent residence.
Below you should find a living room, kitchen and dining areas, a bathroom and a utility room. It is better to move bedrooms, children's rooms, a leisure room, personal bathrooms and dressing rooms to the top.
If there is not enough free space, some rooms should be combined as shown on the ground floor plan of a private house.
Typical mistakes in the layout of private houses
When drawing up a project independently, shortcomings are often made, which subsequently significantly complicate the use of the residential premises for their intended purpose. It is worth listing the most common of them:
- incorrect placement of a country house or country house on the site;
- making additional changes to the existing plan during the construction of the structure;
- installation of glass structures that are too large and not designed for a specific area;
- planning bathrooms and toilets away from communications;
- arrangement of a kitchen or living area in rooms without windows;
- the absence of such important utility areas as the hall, hallway, etc.;
- location of the guest toilet away from the entrance;
- incorrect slope of the stairs to the second or attic floor.
What is modern style
An interior decorated in a modern style is characterized by straight lines, a minimum of accessories and restrained decor. Such a room is not overloaded with bright colors or frilly objects; there is a lot of free space, air and light.
Style branches
Modern style is a combination of different trends that can be used together or separately. There are no strict rules or laws here; extraordinary but functional solutions are welcome. This style always leaves many opportunities for creativity and self-realization.
Loft
Loft style - brutal modern interior. It is characterized by the use of brick, stone, and iron in design. The name of this style translates as “attic”. The main features of this direction:
- rough finish (which can be organically combined with textile sofas and crystal chandeliers);
- open metal structures (pipelines, ventilation);
- lots of open space, large windows;
- brick walls;
- minimum furniture;
- open cabinets and shelves.
Scandinavian
In contrast to the previous direction, the Scandinavian style is characterized by lightness and grace with minimal decor. Features of this style:
- natural materials;
- calm colors in the design;
- light (usually white) interiors;
- wooden floors;
- simple forms.
Minimalism
From the name of this style it becomes clear that there is nothing superfluous in such an interior. Minimalism is characterized by the following features:
- rejection of unnecessary decor;
- geometric shapes;
- lots of open space;
- closed storage systems;
- absence of complex structures and intricate shapes.
Neoclassical
This style combines elements of luxury and conciseness. Neoclassical interiors have the following features:
- expensive furniture and interior items;
- decorations in the form of antique statues and paintings in gilded frames;
- delicate colors;
- suitable for large spaces.
Neoclassicism looks good in a room with high ceilings
High tech
This design direction combines minimalism with modern technology. There is no pretentiousness here, only “cold pragmatism.” High-tech is characterized by the following features:
- predominance of metal, glass, plastic structures;
- smart technological solutions;
- sharp lines;
- shiny surfaces.
Color spectrum
Color is key to design. When decorating a living room in a modern style, neutral colors are most often used - beige, brown, gray, sea green, olive and their shades. Bright splashes are added with the help of accessories (pillows, poufs, posters) that can be changed.
Popular white colors expand the space, visually enlarging it and making it lighter. This interior is “pleasant to the eye” and won’t get boring for a long time.
Monochrome interiors combine different halftones of the same tone. Here the emphasis shifts to shapes and textures.
