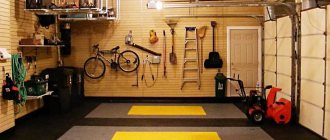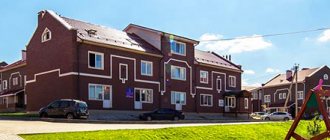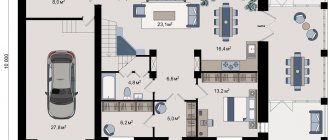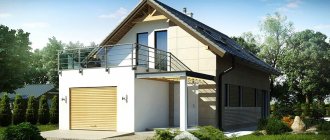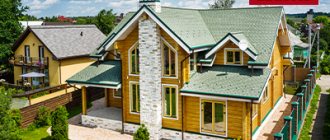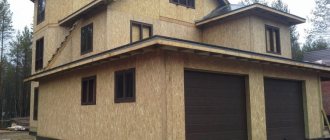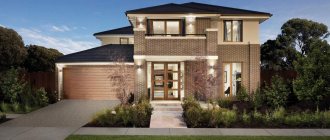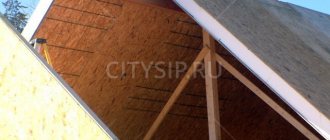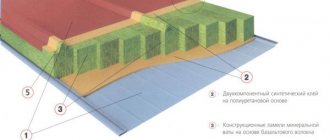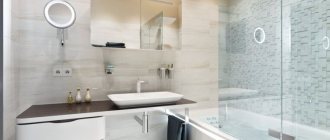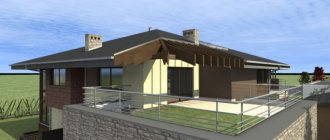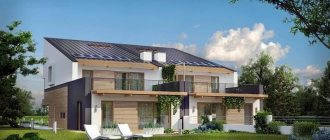With today's level of provision of the population with personal cars, it is impossible to imagine a private home without one or even two garages. Often, homeowners buy a ready-made kit - a house with a garage made of SIP panels, as it is more profitable and practical. Those who want to get a new home are considering options when the project includes space for one or more cars.
Garage with separate foundation
A project where the garage is built on a separate foundation is quite rare among typical market proposals. There are many reasons for this:
- development becomes more complicated, the project must take into account the combination of two separate buildings on the same area;
- the foundation for a house made of SIP panels has to be made separately, often according to a different principle than the foundation of a garage;
- When building houses using screw piles, the presence of, for example, a concrete garage foundation creates some problems; it is necessary to lay more supports, which increases the cost of the project as a whole.
However, a garage made of SIP panels on a separate foundation is ordered by those who want to get the expanded functionality of this room. For example, in this option, there may be an inspection pit, a storage basement, or service premises inside. Therefore, projects of houses made of SIP panels with a garage, where the latter is located on a foundation different from the house, are not uncommon when ordering individual developments. Their common feature is the location of the car space on the side, along one of the walls in the form of a visually separated zone, which also creates some inconvenience for architectural designers.
Important to know: Technology for assembling houses from SIP panels
Advantages of sandwich panel structures
If you are considering a house and an attic made of sandwich panels, the choice of this particular material is determined by its very attractive characteristics:
- high thermal insulation rates, which improves living in spring and autumn and reduces heating requirements in winter;
- the strength of the attic walls is such that in most cases a separate load-bearing frame is not required;
- construction can be carried out on any type of existing structure, since SIP panels are lightweight;
- there are no special requirements for the roof; in addition, by using sandwich panels for the roof, you can significantly reduce heat loss in the attic.
When building an extension on an existing structure, it is advisable to follow several options that will allow you to both save effort when creating an attic and receive cost savings and other useful benefits.
Projects that use all the advantages of modern technology
The price that a house made of SIP panels will have will become optimized if all parasitic costs are removed from it and the building structure is made integral, with a single foundation and load-bearing frame. Modern technology for creating composites makes it possible to realize any plans of both designers and potential home owners. This also applies to car space.
SIP panels with polyurethane foam can solve the problem of creating a building with a garage quite easily. Let's consider typical standard options, key features of modern houses made using Canadian frame construction technology. It is worth immediately noting that when implementing projects, any types of SIP panels can be used: lined with cement particle board, magnesite, metal.
Strength characteristics of building material
OSB SIP panels are very durable. A single composite slab, which is used for flooring and the formation of interfloor ceilings, can easily withstand the weight of an average SUV when fastened at the ends. In the case of the presence of power support in the form of a supporting structure of houses made of large-section timber, a building with a garage will guarantee the reliability and strength of the floor, as well as maintaining the overall structural integrity of the building.
Foundation
A modern foundation on screw piles has a full range of advantages that make it possible to achieve high geometric stability, withstand enormous mass, and guarantee durability. At the same time, the features of the land plot chosen for the construction of houses are also leveled, for example:
- a foundation on screw piles allows the construction of houses with a garage in conditions of variable ground height without extensive excavation work;
- nearby groundwater is no longer a problem. The foundation on galvanized screw piles guarantees the absence of corrosion and normal service life without loss of strength;
- freezing and swelling soil in winter, which extremely negatively affects the structural integrity of houses made of SIP panels, ceases to be a problem if a foundation on screw piles is chosen for construction. The special design of each support does not allow it to move vertically, while maintaining a pushing force of several tons.
Important to know: House kit made from SIP panels
The last advantage that makes a foundation on screw piles literally irreplaceable if a house is being built from SIP panels with a garage is the ability to vary the permissible load by zone. In fact, a larger number of supports are installed into the soil under the vehicle area.
Speed of commissioning of houses made of SIP panels with a garage
The project, made of modern composite, is absolutely geometrically stable. Construction of a house from SIP panels with a garage, which is a significantly loaded local area, allows you to quickly put the facility into operation. You can move into your home immediately and not be afraid of shrinkage, cracking of the finish or plaster. Particularly worried are people who understand what mass locally presses on the garage floor covering and acts as a bending force on the entire structure of the houses.
Projects for buildings made from composites are very popular. The cost of a house made from SIP panels makes it affordable to a wide audience of consumers. But the best thing about buying such housing is the opportunity to move in immediately after finishing work, external and internal, as well as equipping the land. Extremely low shrinkage, measured in hundredths of a percent, ensures that the driveway will not form a crack at the garage door line or cause any other problems, even if houses were built on a site with varying ground heights.
Preparation for construction
Often, an attic made of composite panels is built on a building that has a standard pitched or gable roof. This design does not provide enough space for future rooms, so the most advisable step would be to disassemble it. The resulting structures (beams and intermediate floors) can be used to erect a roof on a new attic.
Important to know: Do-it-yourself construction of SIP at home
Depending on the wishes of the owner, the ceiling of the lower floor can also be dismantled. Sometimes it is advisable to do this, since an attic made of panels makes it possible, without large financial investments, to get a new, high-quality ceiling, which will be the floor of the extension.
The main features that characterize projects of houses with a garage
If we consider projects made using the advantages of modern technologies, one feature can be noted: there are no barriers to realizing the designers’ fantasies while achieving maximum comfort. Houses with a garage made of SIP panels on screw piles can have a classic-type car entrance (on the side of the building, the gate is flush with the main line of the walls).
Also very popular are options when the garage door block is somewhat recessed inside the houses. This makes getting into the car easier and more comfortable in bad weather. It also creates a place to relax; here you can place an easily movable table and a couple of armchairs.
Important to know: Types of foundations for houses made of SIP panels
Projects where the parking lot is located inside the house are also popular. This is very convenient, since an entire sector of the first floor of the building is separated, which becomes technical. There is a garage, a heating system, and enough space for various equipment or a small workshop.
This approach to planning is especially successful if we are talking about a two-story house or a building with a large area. Allocating part of the first floor for garage boxes makes the overall use of space more rational; often there is room in the house to accommodate two cars.
In general, if the construction of houses from SIP panels with a garage on a single foundation is carried out using the advantages of modern screw pile elements and the characteristics of the composite, the house turns out to be convenient, comfortable, reliable, and the cost of the project is characterized by the absence of parasitic costs.
Features, advantages and disadvantages
The project of a house made of sip panels is an openwork frame structure, which just needs to be covered with curtain facades and finished to your liking. In addition to the affordable price, such developments have the following advantages:
- Versatility. The finished cottage can be “disguised” as either a white-stone chamber or a bamboo hut. The decorative finish reliably hides the base layer, and an outside observer will never guess that in front of him is not real brickwork, but only its imitation, under which a wooden or steel frame is hidden.
- Installation speed. To put all the elements together, it will take very little time, within a couple of weeks. The box of a “full-fledged” cottage takes much longer to build.
- No shrinkage. Although frame beams and floors are classified as wooden lumber, their moisture content is minimal, so the elements do not change their geometry over time (unlike, say, timber or logs).
- Free layout. The company implements ready-made projects, but at the buyer’s request, any of them can be slightly adjusted, adapting the house to the needs of a specific family.
Sip panels have only one drawback - not very good sound insulation. But this problem is solved by adding additional layers between the plywood layers, and you can also adjust the thermal conductivity and moisture insulation. Curtain facades are made from pressed wood shavings mixed with an organic binder; this is a completely natural and environmentally friendly material.
Erection of a structure on an existing building
In this case of construction, after dismantling the roof, an attic from panels is erected, supported by timber framing. The latter can either be located on the walls or go beyond them, for example, when you want to change the house and also get a comfortable veranda.
The project can use both horizontal and vertical panel layouts. The latter type of construction is considered the standard type, since it has the maximum strength characteristics of the finished walls. If construction with a horizontal arrangement of panels is chosen, timber must be placed between the rows to achieve rigidity and ensure that the attic walls will support the weight of the roof.
