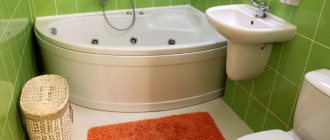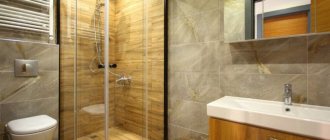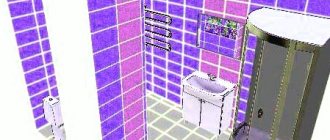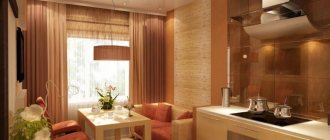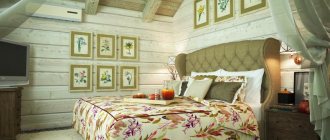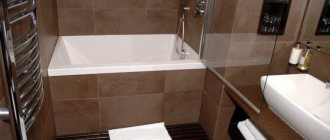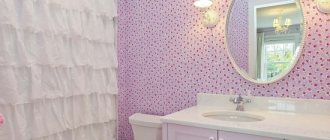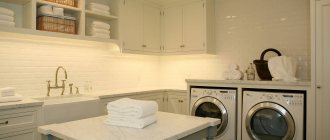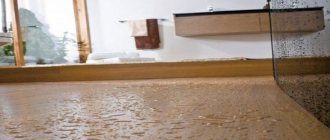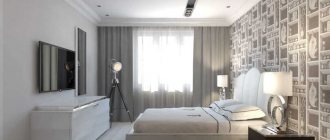So, you have at your disposal a shared bathroom, the area of which is small, approximately 5 square meters. What can you do to make this room your pride and its interior meet the requirements of convenience, aesthetics, modernity and style? After all, the design of a 5 sq. m bathroom has some special features. The question is not simple, but there is a solution. We'll talk about it further.
You will learn which principles are the most important for designing a combined bathroom, get acquainted with useful recommendations from experts, find ways to make useless things more functional, and also be able to borrow a number of original ideas from professionals.
Work with every corner of the space
Don't try to shoehorn standard hardware into an awkward layout—use its quirks to maximize the space. Often the problem of renovating a 5 sq.m bathroom can be a strange one-sided layout.
To avoid this, use creative approaches. For example, install a triangular vanity so that it does not protrude into the space.
A bespoke corner medicine cabinet or hidden cabinet provides ample storage space for small items for the whole family. If you can cut cabinets into adjacent walls, this is a good way to save valuable floor space.
Interior of a combined bathroom of a small area: original design project
If you are not a specialist in the field of design, then you will most likely have a hard time implementing a rational and convenient layout for placing plumbing fixtures and furniture in a small area of your bathroom. The way out of this situation are original examples of practicing specialists for whom design is a vocation. After familiarizing yourself with them, you can easily create your own combined bathroom project.
One such example is the project described below. It is quite functional and cozy.
- So, its area is only 4.75 sq. m. And in this minimal area it is possible to place a bathtub, two washbasins and a toilet. Everything you need is there! But that is not all. There is a stationary partition between the washbasins and the toilet, which makes the process of using the toilet more comfortable.
- A bathtub is installed along the shorter wall of the room, two washbasins are located along the other wall perpendicular to the bathtub, and a toilet (from retro to high-tech) and a partition are installed on the opposite side of the bathroom. Despite the presence of two washbasins, there is enough space to accommodate a washing machine and laundry basket.
Agree that two washbasins are not superfluous, since in the morning you don’t have to wait in line to wash your face. After all, in most families, both parents go to work at the same time, not to mention adult children. This option is also very convenient for teaching a small child independence. At one sink you perform your morning ritual, and next to you the baby tries to repeat the same thing, copying the adult.
I would like to note the rather harmonious and rational use of the available space in this project, allowing two family members to be in the bathroom at the same time.
As for finishing materials, tiles in warm colors, such as orange and light brown, will look most advantageous. On the same wall with the washbasins, you can place a large mirror up to the ceiling; it will further increase the space of the room. This interior requires the purchase of white furniture. Since white and warm shades in combination with each other will give a visual expansion of space.
Break down barriers
When designing a 5 sq.m bathroom, do not limit it with massive partitions. Maximize your available space by removing walls and replacing them with trendy fluted glass panels.
The use of glazed partitions allows a lot of natural light to pass through, but still maintains privacy. A wall with half-height eaves effectively hides plumbing, while a compact bathtub will save space and water.
Suitable interior styles
Provence. This design combines natural wood, wicker and forged products, light shades and small ceramic elements.
French Provence style in the bathroom
Classical. The walls are decorated in pastel shades, bronze items, gilding, and stained glass mosaics are used.
It is difficult to design a classic bathroom on 5 squares
Japanese. Materials of natural origin or their high-quality imitation are used. Floral patterns, oriental ornaments, pastel colors.
Japanese motifs in the bathroom
Loft. The floor beams are not covered; concrete surfaces and brickwork are used. Communications are not hidden, leaving them as part of the decor.
Loft style for the bathroom
Minimalism. Lots of gray in various shades. They use products and surfaces made of concrete, metal, and glass. Plumbing fixtures are suspended or built-in.
A minimalist bathtub does not involve anything superfluous
Rustic (country). Bright colors, simplicity, mostly natural materials are used.
Country style is more suitable for a private home
Eclecticism. One design combines several stylistic solutions. Contrasting colors, a combination of all kinds of patterns and textures.
Freeing up the floor
When working with a small bathroom layout, wall-hung furniture is often the way to go. Create floating storage units. This maximizes the feeling of space as the floor remains clear, which as a bonus also makes cleaning easier.
Using a versatile vanity with handleless drawers makes it easy to hide bathroom essentials, while shallow shelves can hold personal care items.
Furniture
Dark, wooden and wood-like furniture will only be appropriate in traditional and elegant interiors. In modern and minimalist design, light wooden bathroom furniture and wood effect furniture are trending.
In addition, white cabinets and shelves will not go out of style, which will go well with plumbing equipment and chrome fittings, providing a wonderful contrast with dark walls, floors and accessories. In the near future, more and more wall-mounted cabinets will appear in bathrooms. Both simple furniture and variants of unusual shapes will be in fashion.
Don't be afraid to combine
A bathtub/shower combo is a great choice because the shower is at the highest point in the room, while the full width of the bathtub is used at the bottom.
Custom corner shower screens are expensive, so an extra short custom shower curtain rod is a great solution and makes it easier to jump out of the shower, too. The layout option with a combined bathroom of 5 sq.m will be appreciated by lovers of both shower and bath.
Important points when combining a bathroom
If you decide to combine the bathroom and toilet into a single bathroom (combined or joint, as they call it), then first of all you need to think about how the sewerage and pipes with cold and hot water supply will be installed.
Very often a situation arises when existing communication lines interfere with the demolition of a partition. The only way out in this case is to create an installation system. All plumbing structures and devices for fastening plumbing fixtures are placed on a special metal frame, and pipes are connected to it.
And yet, if you have set yourself the goal of carrying out this kind of redevelopment and combining a bathroom and a toilet, then all these actions require mandatory approval from various authorities. The approval procedure and subsequent obtaining permission to carry out redevelopment will save you from serious problems in the future.
Work with what you have
Often when designing a layout you have to work around existing features and hide unsightly practical elements. With the right combination of furniture, you can achieve excellent results.
Behind a group of high-level cabinets you can cleverly place a chic shower room with a boiler. And place two niches in the spotlight: one includes, for example, a window, and the other a mirrored dressing table.
Decoration Materials
Ceramic finishing materials are most often used for this room due to its easy care, excellent resistance to moisture, and long service life. A varied color chart of products and their wide range of sizes allows you to use this material in any design.
Mosaic has similar qualities, but it has a serious advantage - the small dimensions of the elements, which makes it possible to cover even semicircular surfaces with it.
If you use mosaic and ceramics together, you can bring the most original ideas to life
Plastic panels have the lowest price, but they will not last long and will reduce the environmental safety of the room. But the low cost, wide range of colors of products and ease of care make us pay attention to this material.
The service life of panels in the bathroom is minimal
Wood, stone products and pebbles are often used when decorating a bathroom. Wood will add coziness and warmth to the bathroom. They use inexpensive finishing methods - moisture-resistant plaster and special paint.
Cutting corners
Curved shower enclosures are ideal for 5m2 bathrooms, but can sometimes look a little odd. So ditch the door as a stylish alternative to provide more elbow room at the sink. And by using a common tiled floor with a slope to drain the shower stall, it will visually expand the space of the entire room.
In fact, the cramped space of a 5 square meter bathroom requires even more careful planning than usual. For example, a bathtub placed too close to the toilet or a sink cabinet without adequate buffering will spell disaster for that tiny area.
Careful bathroom design can help you anticipate these problems.
Lighting
A room whose dimensions reach 5 m2 is quite large - it requires a sufficient number of lighting fixtures. Otherwise, the room loses its comfort and looks cold.
The main source of lighting should be located on the ceiling, the auxiliary one should be installed above the sink.
The latter task is often performed by a mirror with built-in lighting. Wall lamps and a luxurious chandelier, like in a bedroom, can add pomp to the interior - the airiness of glass structures will create a feeling of flight. Functionality and relevance will become noticeably more pronounced when using built-in backlighting with adjustable angle of rotation, which is planned at the design stage.
It will provide the required level of illumination to the resulting segments of the room and visually add more volume to the space.
Floor-mounted portholes will scatter light around the perimeter, and LED strips can be used to illuminate shelves, drawers, deep cabinets, and niches. The configuration and dimensions of the lamps directly depend on the size of the room and its design.
The development of a lighting scheme must take into account safety principles: lighting devices are located as far as possible from water, their housings are sealed, and grounding is required.
Elegant and tasteful
Small and smart are the key ingredients of this bathroom plan, which efficiently fits a toilet, bathtub and sink into just 5 square meters of space.
As tiny as it may be, this bathroom is sufficient as a full master bathroom for a small home or as a guest bathroom for a larger home.
A very large bathtub sits snugly at one end of the room. Sconce lamps are located on both sides of the sink. Reducing plumbing and electrical costs is achieved by placing water, sewer and electrical lines along one wall.
Using a pedestal sink instead of a vanity allows you to maximize the available space. The open wall to the right of the door can accommodate a small closet for towels.
How to add functionality to ordinary things?
In order to properly organize the space in a small bathroom, it is necessary to transform seemingly useless things into functional ones that harmoniously complement the interior. How, you ask? Everything is very simple.
Let's take, for example, a box that covers the toilet communications. In terms of functionality, this is a completely useless thing, but if you transform its appearance and make convenient shelves, then you will have additional space for storing household chemicals or other necessary things.
The area under the washbasin is also often left unused. Although it may well be enough to place a small cabinet or just containers (baskets) for various small items.
And also, the more often you tidy up the room of the combined bathroom, the more comfortable and harmonious it will look. A bathroom cluttered with many unnecessary things looks cramped, and even an exclusive renovation will not save the situation.
Everything is at hand and nothing is superfluous
This 5 sqm bathroom design is great for fitting a toilet, sink and shower into a fairly small space. Using a shower instead of a bath saves space because it takes up less space. The wide dressing table provides ample table space.
A compact shower visually balances the room. The layout allows for the door to swing open without obstacles. Using a shower instead of a bath allows you to save plenty of closet space.
Tips for arranging a room
You can save space if you use the space under the bathroom to store individual household items. Sometimes in stores you can find screens equipped with doors with hanging shelves; craftsmen can make them themselves. To save space, install an “apron” with textile pockets of a suitable color near the sink.
Mirror tiles will visually enlarge and expand the bathroom.
It is advisable to abandon the heated towel rail and use a “warm floor” instead; this will significantly free up the wall surface. It is convenient to use a door that slides to the side.
Lighting must be designed so that it is safe - lighting devices are placed as far as possible from water, devices with a sealed housing must be used, and grounding must be used.
Square with obstacles
Sometimes the available bathroom area is not perfectly rectangular. It may happen that structural elements interfere with the space of the bathroom. This project is an example of how to accommodate all the features needed for a complete bathroom.
An offset sink under the vanity allows for efficient use of a long, narrow space.
The bathing area is separated from the toilet by an alcove partition. The area behind the front door can be used for engineering solutions: a dressing room or other storage.
Plan of a narrow bathroom on 5 square meters
A long and narrow bathroom can be difficult to plan. One idea is to cap off the end of the bathroom with a tiled shower. This effectively shortens the length of the room and makes it easier to integrate the remaining functions. This plan is effective for a door almost anywhere on an open long wall.
Ideally, you should not place the toilet directly in front of the door unless absolutely necessary. A custom tiled shower at the end of the room makes the most of the available space.
The shape of the room makes it possible to use a very long dressing table and countertop. Two sinks are also easy to fit. Another option is to have one sink and a very long countertop. This layout can accommodate a shortened vanity combined with a tall linen closet.
Just because your bathroom lacks space doesn't mean it's destined to remain a strictly practical space. With the right design techniques, it's easy to bridge the gap between form and function – no matter the size of the bathroom.
In fact, a powder room or guest bathroom can be a convenient way to experiment with a new trend, color or pattern without changing the rest of the space.
Bathroom, toilet, bidet
They can be made of earthenware or more expensive sanitary porcelain. Traditionally, white is chosen, but within the style you can choose colored plumbing fixtures. Corner bathrooms have become popular lately.
This design allows you to make the space more interesting and leaves one of the corners of the room free. You can put a laundry basket, closet or washing machine there.
Photo of a bathroom 5 sq. m.
Category: Bathroom
