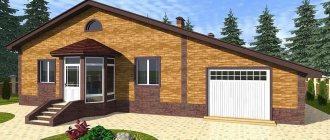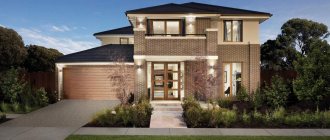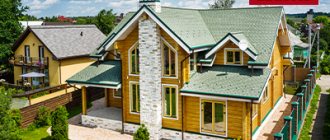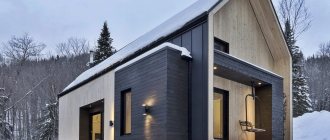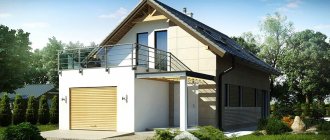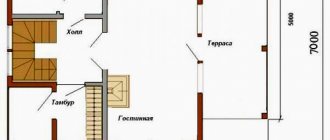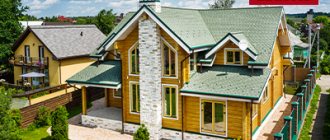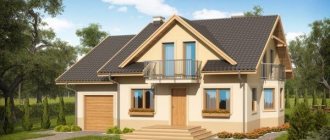Benefits of an attached 2-car garage
The garage can be detached or attached. The second option has certain advantages:
- saving materials during construction;
- economical provision of communications ;
- more rational distribution of space on the site;
- increased ease of use;
- the ability to make an internal entrance from the car room into the house.
Garage with internal entrance Source myprofnastil.ru
The extension requires less wall material, since one, and in some cases two of its walls will be adjacent to the house. Communication lines are connected directly from the house. They do not need to be pulled across the entire site as when arranging a separate structure.
From the attached garage you can enter the house by walking under a single canopy. This is especially appreciated in bad weather. But if you make an internal entrance, you don’t have to go outside at all. It is worth noting that a garage with an internal entrance becomes a very convenient storage for equipment, conservation, rarely used household appliances, etc.
Method of storing things Source pinterest.com
It is also important to note that an attached car house will always be warm enough even without heating, since its walls are adjacent to the walls of a heated residential building. However, when building an extension for a car, special attention must be paid to its safety. The garage must be well insulated from residential premises in accordance with all fire safety rules.
A double extension will not require much more money during construction. Even if a family has only one car at the time of building a house, it is better to immediately have two car seats - with prospects for the future.
See also: Catalog of garage projects presented at the Low-Rise Country exhibition.
Design
When designing a garage, many rules are taken into account. It must have certain dimensions. The size of the room is calculated so that the car in it is located at a distance of at least 20 cm from the entrance gate, 50 cm from the front wall, 70 cm from the side walls and the neighboring car. A professional house plan with a 2-car garage must be drawn up taking into account all existing regulations.
Placing 2 cars in one room Source 6speedonline.com
It is recommended that a double garage have two separate driveways so that each parking space can be used independently. The gate must be at least 2 meters high and 2.5 meters wide.
Garage with two gates Source tvojdoktor.com
Sometimes homeowners decide to build a car room with a wide, double-wide gate. This option is more economical. In addition, a garage with only one gate turns out to be more laconic and modern in design.
Garage with one door for 2 cars Source mgprojekt.com.pl
It is necessary to calculate a high-quality ventilation system at the design stage. It is needed to remove all fumes from flammable substances. In addition, without proper air ventilation in the room, high humidity occurs, and this is harmful to anything made of metal.
The architectural design of a cottage with a garage can be created individually. But you can buy a ready-made project for a modern house with a garage for two cars. In this case, it is important to take into account the relative position of the entrance from the roadway to the site and the entrance to the garage. The distance between them should be minimal.
Garage opposite the entrance to the courtyard Source buildingq.ru
When designing a car extension with an internal entrance, you need to consider a protective buffer zone. This could be a small corridor, a vestibule or a walk-through storage room. Such a room will prevent the penetration of unpleasant car odors into the residential part of the building.
Design styles for a house with two garages
Ready-made house designs can be purchased from a specialized company. Choosing a style to decorate and create a home is very simple. A wide variety of projects allows you to choose a building according to your individual requirements. The following house projects are available to clients:
- English classic. Such buildings are filled with sophistication and perfection. They are distinguished by simple shapes, clear lines, and may have stucco molding or columns;
- Russian estate, which is characterized by being made of natural wood. Such timber houses look very beautiful and original. As a rule, they are erected as suburban buildings;
Beautiful and very cozy private house with an attic floor and two garages
Luxurious country house in loft style
Beautiful two-story house made of timber and two garages
- castle, in which every line echoes the Middle Ages. These are larger houses, a little rough at first glance;
- The empire style, which comes from the classical style, is filled with solemnity. This style was preferred by aristocrats all over the world;
- modern or eclectic, where echoes of the past and modern are intertwined.
Two-story house with a pitched roof and two garages attached to the building
Luxurious country mansion in Mediterranean style
Gray color in the design of the facade of a one-story house with two garages
Whatever style is preferred, the main thing is that the house pleases all family members. That is why, before purchasing a ready-made house project with a garage or ordering its execution according to individual requirements, it is worth deciding what all family members expect from the building.
Built-in or attached
A garage can be a structural part of a building or an extension to it. Built-in garages are usually designed in architecturally complex cottages. They are an integral part of the house and therefore easier to arrange. But an attached one, standing under a separate roof, is safer for residential premises.
Garage built into the structure of the house Source ruza-family-park.ru
The extension garage does not have to be built right away. It can be attached to an already finished building at any convenient time. So, if future homeowners are on a tight budget, they can build just the house first and leave space next to it for an extension. You can temporarily install a canopy at this location.
Garage attached to the house Source yandex.ru
Video description
Projects of houses with garages for 2 cars:
Attached garage with internal entrance
In this embodiment, the garage has an internal connection with the residential part of the house. It is separated by a small technical room that serves as a boiler room. This project of a two-story house with a garage for 2 cars is universal. The car room has optimal parameters; it has windows for daylight. The internal entrance leads through the boiler room into the hallway, where a compact storage room is located. This is very convenient when unloading food purchased for the family.
Project of a car room with an internal entrance to the house Source domo.com.pl
Garage with utility room
The garage extension can be expanded to include a utility room. In this project, the utility block is used as a boiler room. At the same time, it is the second exit leading to the backyard. The location of the utility block proposed here implies that it will be possible to store garden tools in it. On the side of the living quarters, the garage is separated by an entrance vestibule, which simultaneously protects the house from the penetration of wind and street dust. In addition, the entrance vestibule serves as a hallway with a built-in wardrobe for outerwear.
Project of a house with a garage, complemented by a utility unit Source pinterest.jp
Advantages of house projects with two garages
Building a house together with a garage (or several) has a number of advantages:
- creating comfortable conditions. This plus is especially noticeable in rainy or cold weather, when the path to a detached garage becomes a real disaster;
Beautiful private house made of profiled timber with two garages
Snow-white two-story house in a modern style
- significant savings in construction time. With the complex construction of a facility, construction is much faster and less painful;
- saving usable space. When building a house with a garage, the useful area of the land plot increases, since there is no need to build additional roads or allocate space for the construction of a garage;
- savings on construction costs. When carrying out the work together, it will not be necessary to carry out several foundations; some projects also provide for a single wall. It will also be possible to save money on communication lines. For high-quality parking of a car, it will be necessary to create certain conditions, for example, heating.
Beautiful country house with two garages in country style
Building a house together with a garage has many advantages
