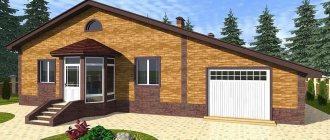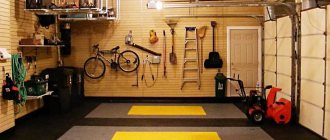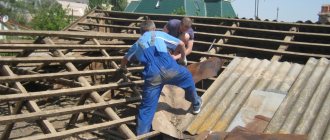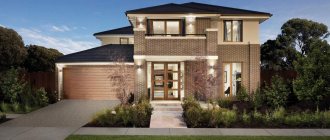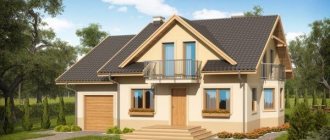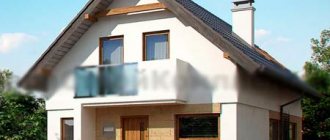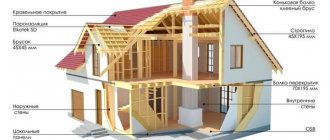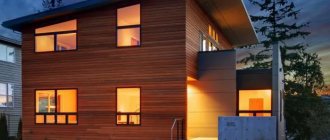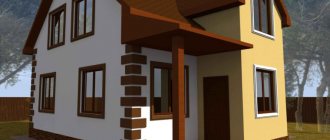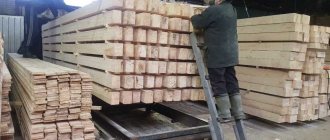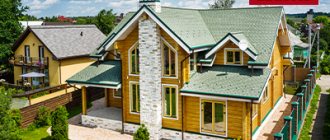In the new real estate market, the leading position in the field of private design is occupied by projects of houses with an attic and a garage. This popularity is explained by the aesthetics and versatility of the structure, combined with the saving factor. However, such a building has features that should be familiarized with before construction begins.
Houses with an attic and a garage are practical and functional
Projects of houses with an attic and a garage: distinctive features of cottages
A house with an attic - the photos clearly show the various options - is the most rational solution for a small plot, allowing you to increase living space without reducing land. The presence of personal transport becomes the reason for another popular technique - building a house with a garage.
Project of a house with an attic and a garage for one car
Projects of cottages with a garage and attic have a number of advantages:
- by combining two functional areas, it is possible to reduce the costs associated with project development and construction work;
- the adjacent location of the living area and the garage creates a comfortable environment in the latter, which leads to a reduction in the costs associated with heating the garage;
- the creation of an internal passage allows you to move freely from the room to the garage without going outside, which is especially convenient during periods of bad weather;
- the creation of an attic space provides an increase in living space, which is especially important for one-story buildings;
- a compact multifunctional structure allows you to significantly save the free area of the land plot;
- building an attic will cost much less than building a second floor;
- the attic floor allows you to additionally insulate the living space, eliminating drafts;
- an attached garage will cost much less than a detached unit;
- the buildings have a stylish and presentable appearance, which noticeably distinguishes them from other buildings.
Disadvantages and Alternatives
Whatever building material you choose, you need to understand that noise from the garage will be heard in neighboring rooms, and exhaust gases can enter the house through open windows. This is an inevitable disadvantage of garages attached to the house or located inside it.
If the budget and area of the plot allow and you do not want to separate the garage and the house, it is better to build a shed for rubbish and flammable substances away from the house, and store only the car and tools in the garage. You can also take care of the fire safety of your garage. In this case, the design of a frame house with a garage and an attic can be chosen less pickily.
Whatever project you choose, remember that the quality of assembly of a frame building is of great importance. We have built many garages and residential premises from sandwich panels and are well aware of the capabilities of this building material. When people on forums talk about how their sandwich-panel houses are drafty and cold in winter, despite the constant use of heating, we know for sure that this is the result of unscrupulous work by installers. Therefore, use only the services of reliable contractors, and you will not regret choosing a modern frame house project with a garage and an attic.
Key points in designing a house with a garage and attic
Before you settle on a standard project or place an order for an individual construction option, you should decide on the key points. Along with the attractive exterior of the building, the following positions deserve attention:
To avoid mistakes, it is better to entrust the development of the project to specialists
- selection of the main material for the construction of the building;
- combination of the building with the surrounding landscape design;
- compliance of the outline of the structure with the size of the land plot;
- choice of building roof design;
- necessary insulation of the roof of the attic floor;
- interior layout.
It is recommended to entrust the development of a house plan with an attic and a garage to specialists, which should include architects, engineers, builders and designers. Thanks to this, it will be possible to eliminate inaccuracies in calculations and technical errors in the project.
The roof requires special attention, the design of which must be carefully thought out. Moist warm air, rising from the house, forms condensation, and natural external influences in the form of precipitation and sun can worsen the condition of the interior decoration of the upper room. To prevent this from happening, you should properly organize heat, hydro and vapor barrier.
Choosing material for building a house with an attic and a garage: photo examples
To build a cottage with an attic floor and a garage, you can use brick, foam blocks, aerated concrete, wooden beams, and sandwich panels. Each option has undeniable advantages and disadvantages. The choice of material depends on the climatic zone of the area and soil characteristics.
Wood is a popular material for building houses.
Helpful advice! Less expensive and labor-intensive to construct is a frame garage with an attic.
The classic material for building houses is brick, which has a low cost and is a good heat and sound insulator. A brick wall is one of the most stable structures that can support the weight of the attic. Load-bearing walls do not need to be strengthened, which allows you to save on building a house. This material creates a solid, reliable appearance of the structure.
Helpful advice! An attic space can be created after the construction of a brick house is completed, which was not previously provided for in the project.
Another traditional material for the construction of low buildings is wood. It, like brick, has high heat and sound insulation characteristics. In addition, it is an environmentally friendly product. A house made of wooden beams will have a presentable appearance. In addition, a wooden building can last more than 50 years.
Sandwich panels are a three-layer material that is used in the construction of frame houses
However, wood tends to ignite quickly, which increases the risk of fire. This can cause the destruction of not only the living space, but also the car in the garage. In addition, the material has a fairly high cost, which is more acceptable for people who are not limited in finances.
Modern building material for the construction of houses with an attic
Today, aerated concrete or gas silicate blocks are very popular. They have the same performance characteristics as brick, but the process of constructing a building is greatly simplified. The elements are characterized by their low weight, so construction work can be carried out alone. This also helps reduce the load on the foundation of the building. However, the material has worse load-bearing capacity, which should be taken into account at the design stage. A clear application of the material can be seen in the photo of projects of houses made of foam blocks with an attic and a garage.
Sandwich panels are supplied as a ready-made kit. The components of the structure are made according to a previously developed design for an attic house with a garage, taking into account the location of the rooms. SIP panels are assembled according to the drawing plan. It is not possible to plan an additional garage or attic after the panels are erected.
Gas silicate blocks - have the characteristics of bricks and are light in weight
The construction of a frame house with a garage and an attic is easy, but it is important to correctly calculate the load on the frame. If this is not done, the structure will not hold up and will collapse like a house of cards. The use of this material will facilitate the process of interior finishing.
free projects of frame cottages (complete);
free sketch designs of frame cottages (not complete).
This section of the catalog also contains projects of duplexes, garages and bathhouses designed using frame technology. This category of projects includes projects of houses and cottages designed from: - frame panels; - frame-panel panels; - other types of panels that do not bear loads and serve to fill wall openings with a load-bearing frame.
The main advantages of frame house and cottage projects:
Low cost of design and construction of a frame house. The low cost of construction consists of the following components:
Cost-effectiveness of the foundation of frame house projects.
Not high requirements for the structural strength of the foundation, caused by the low mass of frame houses, due to the lightness of their structure. The low mass of frame walls allows you to use a shallow-depth strip and even a point block foundation as a foundation (the most affordable options for constructing foundations at a price). When building in flooded areas with nearby groundwater or on the shores of reservoirs, the construction of frame houses using pile foundations generally has no competitors in its simplicity and reliability among houses and cottages made of other materials. In seismically unfavorable areas, frame houses are most preferable, because they can withstand seismic impacts of up to 8-9 points. 2. Low cost of transporting the house and its components. Transportation of the frame house itself and its components to almost any place or any building site does not cause difficulties due to the small mass of component materials. 3.No need for heavy construction equipment. There are no heavy structures in a frame house. And there is no need to rent a crane, excavator, manipulator, etc. This allows you to save a large part of the construction budget. 4. The possibility of building a house in any season (all-season), which in turn allows the use of labor for its construction at the time of its minimum cost. For a frame house there is no concept of a construction season. The technology for building houses from other materials allows construction work to be carried out only in the warm season. Frame housing construction is characterized by the ability to carry out construction at any time at any temperature. 5. Speed of construction of structures. The installation technology significantly reduces the time required to build a house compared to the construction of houses or cottages from other building materials. 6. Autonomy of construction, i.e. construction is not dependent on the availability of energy and water sources. There are no additional costs required for the installation of temporary utility networks (electrical cables, ventilation ducts, water pipes, etc.). 7. Simplicity of finishing work. A significant advantage of frame houses over brick cottages and houses made of timber. From the finishing work, you can exclude the work of plastering and installation of an additional contour frame, as in a log house. Smooth walls, floors and ceilings reduce the cost of finishing work on a frame house. In this section of the catalog you can download free projects of frame houses and cottages.
To search for them, use a special search form (Smart Filter), located in the lower left part of this page, as well as each page of any section of the catalog.
For that. To sort free projects of houses made of foam blocks, open the “Full project” property and check the “yes” box. After that, click the “Show” button located at the bottom of the search form. Using the example of searching for a specific project, we will consider the procedure for working with this search form. If you need to find Free projects of frame houses and cottages
with a garage with an area of 200 to 300 sq.m. with 4 bedroomsStep 1. Open the “Wall Material” parameter, set simultaneously two values “frame-panel” and “Canadian technology” (put a checkmark next to this value) Step 2. Open the “Garage” parameter, set the value to “yes”Step 3. Open the “Object type” parameter, set the value to “cottage” and “garden house” Step 4. Open the “Total area” parameter, set the lower value to “200”, and the upper value to “300” Step 5. Open the “Full project” parameter, select the value “ yes"Step 6. Open the "Number of bedrooms" parameter and set the value to "4"Step 7. Click the "Show" button and in the search results we get all ready-made free projects of frame houses and cottages with a built-in garage with an area of 200 to 300 sq.m. with four bedrooms. If you need to find a house or cottage project using parameters that are not available in the “Smart Filter” search form, you can use the site search bar, which is located in the upper right corner of any page on the site. For example: if you need to find
Compliance of the outline of the structure with the size of the land plot
When the need arises to create a large living space with a modest plot of land, many choose two-story buildings, various variations of which can be seen in the photo of 8 by 10 house projects with an attic and a garage. However, few people enjoy walking up and down stairs every day. This is especially true for older people and people with limited mobility. In this case, it is worth paying attention to projects of one-story houses with a garage and an attic.
If the site is narrow, it is better to give preference to a building with a blank wall, on which there are no windows and doors. This solution will allow the construction of a house with an attic in close proximity to the site boundary. Along the longitudinal walls you can place a building for household needs.
A house with an attic is an excellent solution for a small area
When choosing a room layout option, it is necessary to place the living room and bedrooms at the ends of the building, which will ensure maximum penetration of natural light into the room, including the attic. The entrance should be placed in the gable or end part. The placement of a garage with an attic - the photos clearly show this - is also chosen to be gable.
We save space on the site
The number of floors in your own home is most often related to the size of the plot. The small area is compensated by the number of floors of the building. A garage located on the lower level, or attached to the side, will save even more space. Access to the car will be easy. The car will not rust and will start easily in cold weather. The door can be made from a corridor or utility room. Such a garage is convenient as a workshop and for storing large items.
Outbuildings are located along “blank” walls. The bedroom windows are on the end parts of the building. This will make the rooms brighter. The entrance to the cottage can be made from the end. Like the front location, this will save space and add a veranda or high porch. Even two-story houses 8 by 8 do not look very massive from the outside, but with the right internal layout, they will be quite spacious. It is better to enter the garage from the porch. This house plan will also be relevant for narrow areas.
Advice! An entrance door with a vestibule will be an obstacle to the penetration of exhaust gases into the house.
The possibility of connecting all communications should be thought out before the construction itself. If you are reconstructing a house, then all systems will be installed from the ground floor. Living green hedges, trellises, and forged arches will help divide the area into zones. The space will not seem cramped, and at the same time it will be divided into functional zones.
What kind of roof should be included in the design of a house with an attic and a garage: photo examples
Typically, standard designs for houses with a garage and an attic provide a roof that simultaneously covers the main building and an extension in the form of a garage. There are options in which one of the attic rooms is located above the garage. We can immediately assume that any type of roof is suitable for such buildings; this is clearly shown in the photo of projects of houses with a garage for 2 cars. As practice shows, some options are not economically justified because they require significant financial costs. In addition, some types of structures cannot be installed in a certain climate zone due to the high height of the building.
In projects of a small house with an attic and a garage, the most suitable types of roofing are gable, hip and half-hip, as the photos clearly show. The simplest option to implement is the gable design. However, due to such a roof, the attic space will be small, narrow and uncomfortable.
Hip and half-hip roofs are classified as hip roofs. Thanks to such broken structures, it is possible to use 90% of the area of the attic space, while obtaining comfortable living rooms. However, to design such complex structures you will need the help of specialists. Such mansard roofs look very aesthetically pleasing and original, emphasizing the uniqueness of the structure.
For a house with an attic, the most suitable would be gable, hip or half-hip roofs
Helpful advice! For convenient and comfortable operation of the attic floor, its height must be at least 2.5 m.
Projects of attic houses, in which the roof of the building and the garage are a single whole, are very popular. However, from a practical point of view, the most successful option would be where the upper part of the garage will serve as the basis for creating an attic terrace.
Roof configuration
Roof types
A lot depends on the exact shape of the roof. For example, a gable roof will provide a little more than 60% of the area of the first floor. The structure of the “broken” roof is 90% of the base of the house. But if you raise the roof by 1.5 meters, you will get 100% of new useful meters. Taking this into account in individual projects of small houses, you will achieve the optimal result.
Advice. A larger roof angle will visually make the room more spacious.
Roofing materials
New attic houses with a garage can be seen with metal or bitumen tiles on the roof. The latter option has the advantage of a good level of sound insulation. Corrugated metal sheeting, even with the use of additional lining, will not protect against street sounds. Ceramic tiles, which have a lot of advantages, are not available to everyone due to their high cost.
Proper insulation of a small house with an attic and garage
Houses with an attic need proper insulation. It is not necessary to insulate the garage. It is important to organize good ventilation here. The most difficult stage is insulating the attic floor. It is important here to prevent the occurrence of drafts and the penetration of cold gusts of wind. Waterproofing should also be done properly. The choice of insulation depends on the type of premises located under the attic, and on the length of time spent on the floor.
The most popular material is foam. It is supplied in slabs, making it easy to transport and install. The material is characterized by light weight, good thermal insulation properties, and low cost. Among the disadvantages are the ease of ignition and the high probability of fragmentation of the product during installation.
The most popular material for insulating houses is polystyrene foam.
Another budget material that is often used for insulating attics is glass wool, which has a high degree of thermal insulation and fire resistance. However, working with the material is difficult, since it releases glass dust into the air that is hazardous to human health, which can damage the respiratory tract. Installation of the product should be carried out in special protective equipment that protects the respiratory system and skin from damage.
Important! If the attic space will be used as a living space, you should not use glass wool.
An equivalent to glass wool, which has the same characteristics but without the disadvantages, is mineral wool. In addition, the material is characterized by resistance to high humidity, good vapor permeability, immunity to the formation of microorganisms, reduced heat-conducting properties and environmental friendliness. Such distinctive advantages are reflected in the cost of the material.
Options for the interior layout of a house with an attic
The internal layout of the premises is carried out taking into account the customer’s requirements at the stage of developing a project for a garage with an attic - photos of the layout clearly demonstrate the various options. Here everything depends on the desired number of rooms, their purpose, which is determined by the composition of the family and the requirements of the owners. However, these buildings require special attention to determining the route from the house to the garage and the type of staircase design.
The attic can act as a living room, office or bedroom
Comfortable and convenient access to the floor is provided by a staircase with a large angle of inclination. It should be noted that this design requires a large amount of free territory. A reasonable way out of this situation is to arrange a practical pantry, bookshelves or a spacious closet for clothes or household items under the stairs.
The spiral staircase has a compact design. However, it is not very convenient. But if you choose such a design, you need to consider the steepness of the spiral, the optimal width of the steps and the height of the treads.
The entrance to the garage can be arranged directly from the house. In this case, it is necessary to consider the design of the vestibule. Measures must be taken to reduce noise levels and provide a reliable barrier against the penetration of fuel and carbon monoxide odors into the living space. The owners will appreciate the design of a garage for two cars with an attic during bad weather. Despite this, one entrance to the garage from the street is still considered more rational.
Project options for creating large buildings
Today there are many variations of ready-made designs of houses and cottages with an attic and a garage. They all differ in size and internal content. There are options for one-story and two-story buildings, premises with a basement, wine storage or bathhouse.
To build a house with an attic and a garage, you can use a ready-made project
Houses with an area of more than 100 m² are much easier to furnish. Photos of building plans clearly show many different variations, including projects for a garage and an attic for 2 cars. The attic floor will be more spacious due to the large free area. Here it is possible to organize several living rooms, equip a gym, install a billiard table or create a spacious living room. A garage, which can have different dimensions, can be easily attached to any side of the structure. In this case, it is imperative to take into account the aesthetics of the house so that the extension does not distort its proportions.
The construction of a large structure can be carried out according to the design of a one-story house with a garage for 2 cars. This is especially true when there are two cars in the family. Above the garage you can organize a winter garden, home theater or games room, which is clearly shown in the photo of a garage for 2 cars with an attic.
You can add style and originality to the building by replacing the standard walls of the attic floor with glass ones. Also, owners of two or more cars will appreciate the design of a house with a garage under the house, located on the ground floor. In this case, the living rooms are located in the attic, which is planned based on the personal preferences of the owners of the house. Various options can be seen in the photo of projects for a garage with a residential attic.
