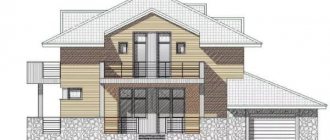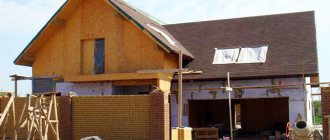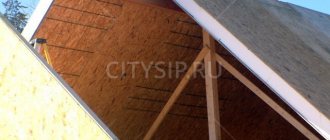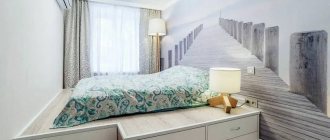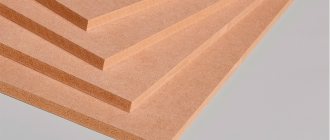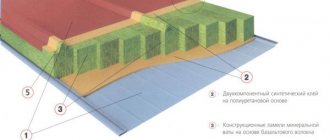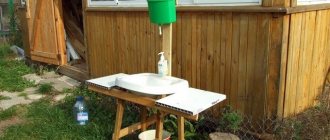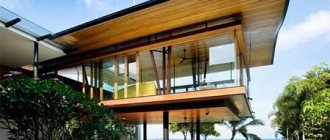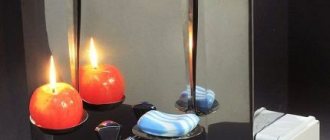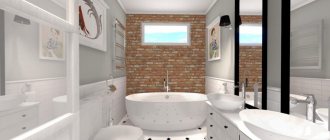Building a house, planting a tree, raising a son is a task that is feasible and necessary for everyone. This is what folk wisdom says. It is not known exactly when this expression appeared and why. Scientists say that recently there are more girls among newborns almost every year. You can philosophize for a long time, reflect on the essence of these words. If there is land, you can begin construction, creating extensions, and landscaping the territory.
House, tree, land, private property, restoration of the food chain, financial freedom gives harmony. Strength appears for new achievements. The easiest way to build a house with your own hands is, perhaps, from SIP panels.
If you want a structure made of classic material, larch, cedar or pine, then you can also build the structure yourself or with the involvement of a third-party company. Houses in the style of a wild log house look great - truly fundamental, thorough. It is better to order them from large cutting masters.
Why houses made from SIP panels are rapidly gaining popularity
Traditional types of construction require fairly large investments and long work periods. This is an area of activity where much is based on centuries of experience, the materials industry, the labor market and services. All the more incredible is the rapid growth of a new method of housing construction. Skepticism towards promising technology was overcome thanks to objective indicators. One of the decisive factors was the estimated cost of the facilities. Despite decent technical and operational indicators, it turned out to be incredibly low. There was an urgent need in the market to satisfy the demand for products. Today, anyone in almost every corner of the world can afford to have a garden house made of SIP panels inexpensively. Companies from almost all leading countries have joined the competition. In addition to economic benefits, buildings made from SIP panels have other advantages, such as:
- Durability. The materials used in production are not prone to corrosion, rotting, or deterioration over decades.
- Strength. A special fastening system, together with the excellent qualities of the panels themselves, create a reliable design, tested in the harshest conditions of northern latitudes.
- Light weight. The weight of the structure makes costly and time-consuming activities to arrange the foundation unnecessary. Either a light foundation is used or there is none at all.
- Safety. In terms of fire protection, a house made from SIP panels is superior to many traditional analogues. Sanitary and environmental requirements are also fully met.
- Energy saving. One of the most important indicators, which often becomes decisive. There are no competitors for houses made of composite panels in terms of quality and price. Most of the wall thickness is filled with insulation, a layer of which replaces large structures made of wood, blocks, and bricks with a significantly smaller thickness.
SIP panels Source okna-forte.ru
The rapid development of technology and manufacturer capabilities has given consumers a chance to inexpensively and quickly build a house of any complexity and purpose for modest means. From purely functional buildings, a country house made of SIP panels has turned into affordable housing that the average person in any climate zone can afford. Much attention was paid by the designers to improving the appearance. Today, it is difficult for non-professionals to distinguish a house and SIP panels from a structure made of other materials. The design and methods of finishing facades and interiors differ little from their analogues made of wood and brick visually.
How can you decorate the ceiling?
Together with finishing the walls with plasterboard, it is possible to build a suspended ceiling from this material. The structure can be multi-level, but it will have significant weight and be difficult to install.
A simpler option for ceiling decor is to use suspended ceilings. They consist of an aluminum or plastic frame on which a vinyl film is stretched.
The choice of shades is very wide; you can use several colors or patterns. Installing the ceiling takes several hours. Vinyl film reliably protects SIP panels from moisture and steam.
Two-level plasterboard ceiling with lighting Source akson-quick.ru
Disadvantages of houses made of SIP panels
The advantages of the design are obvious. But a structure cannot have its drawbacks. The main disadvantage of the design is considered to be tightness. The lack of such a quality as hygroscopicity stops some fans of “breathing walls,” although from a technical point of view the term is meaningless. No building material is capable of allowing air to pass through itself. However, those surfaces that can absorb moisture when there is an excess of it and release it when there is a lack of it are called that way. In other words, in a house made of SIP panels there is no natural mechanism for balancing moisture in the air. The problem is largely fictitious. Finishing modern housing with varnishes, paints, and vinyl wallpaper makes them similar in properties to the surface of SIP panels. A reliable and effective way to get rid of this drawback is to install a productive ventilation system. Then the temperature and humidity characteristics of the air in the housing will be even better than in the average city apartment made of brick.
Due to its composition, such a panel does not “breathe” Source rieltor.crimea.ua
See also: Catalog of companies that specialize in designing country houses.
Germany
https://www.fingerhuthaus.de/ https://www.bautipps.de/ https://www.weberhaus.de/ https://www.bien-zenker.de/ https://www.gussek- haus.de/ https://www.fertighaus-weiss.de/ https://www.keitel-haus.de/ https://www.schwoerer.de/ https://www.allstav-haus.de/ https://www.baufritz.de/ https://www.fingerhaus.de/ https://www.okal-haus.de https://www.schwabenhaus.de/ https://www.bau-mein -haus.de/ https://www.kampa.de/ https://www.stommel-haus.de/ https://www.streif.de/ https://www.voema.de/ https:/ /www.hanse-haus.de/ https://www.luxhaus.de/ https://www.rensch-haus.de/ https://www.wolf-haus.de/ https://www.ytong -bausatzhaus.de/ https://www.haas-fertigbau.de/ https://www.heinzvonheiden.de/
Options
The developer himself can decide on the installation method. The presented range of products for completing an assembly kit may include structural elements necessary and sufficient in a particular case. You can order either a ready-made project from the catalog or an individual model. The main work is carried out in the supplier’s workshops. The load-bearing frame is prepared, fasteners are completed, and butt joints are adjusted. The recipient is delivered a ready-to-assemble kit, where the participation of the master is limited to following the step-by-step instructions included with the delivered product. The drawings show what the assembly order looks like. The kit parts are numbered and packaged separately from each other. The buyer can choose one of three delivery options.
Equipment No. 1
House from a factory kit Source optolov.ru
The kit includes a complete list of elements of the main structure, including fasteners. Installation is carried out on our own or with the help of invited specialists. An excellent budget option for DIYers. A set of standard tools plus additional accessories included in the kit will allow you to do all the work yourself. A preliminary consultation with the supplier will help you complete the task faster. If you have general construction work skills, no difficulties will arise. The installation time of the house, depending on its size and complexity, will take from several days to several weeks. As a rule, when ordering, the manufacturer will offer delivery, but if desired, the buyer can pick up the goods at home. The best option when you need turnkey country houses made of vulture panels inexpensively, the prices are quite affordable.
Equipment No. 2
Foundation for a house made of SIP panels Source infodisign.ru
This type of service, in addition to the above options, includes the construction of a foundation and installation of the main structure. The costs will be somewhat higher, but the result of the work will be a high speed of construction of the structure (2-3 days) and guaranteed quality of all operations. In case of unforeseen situations, the company undertakes to correct errors and replace damaged elements, which is impossible with self-assembly. The type of foundation and its qualities are specified in the contract. It can be made either from the customer’s materials or from what the company offers. The advantage of this method is the absence of technological discrepancies. There is also no conflict of materials. Upon completion of construction, documents are issued indicating the warranty period and obligations of the parties.
Equipment No. 3
House made of SIP panels with facade finishing Source citysip.ru
The main operations, with the exception of the equipment of engineering systems and interior finishing, are provided by the company. The customer is present only at the conclusion of the contract. All other operations are undertaken by the supplier company:
- Delivery of structural elements.
- Construction of the foundation.
- Construction of main and additional structures.
- Facade finishing.
The exterior of the country house will be completely finished. According to the project, the building is ready for the final stage. According to the presented sketch and drawing, technological holes for communication routes will be made. The delivery is completed with additional elements for wiring and installation of instruments and devices:
- Water supply, heating, sewerage.
- Ventilation system.
- Energy supply.
- Gas supply.
Any of the presented delivery options can be changed at the request of the buyer. Certain clauses of the options provided may be excluded or added to the final version of the contract. The catalog of ready-made projects and the range of products will allow you to choose the most profitable option for the buyer.
Finland
https://www.alvsbytalo.fi/ https://www.jukkatalo.fi/ https://www.oravaistalo.fi/ https://www.jamera.fi/ https://www.sami-talo. fi/ https://www.kastelli.fi/ https://www.kreivi-talo.fi/ https://www.finnlamelli.fi/ https://www.avainkoti.fi/ https://www. puutalo.com/ https://www.herrala-talot.fi/ https://www.jetta-talo.fi/ https://www.samnel.fi/ https://www.makrotalo.com/ https: //www.passiivitalo.com/ https://www.finetalot.fi/ https://www.klassikkotalot.fi/ https://www.aatelitalo.fi/ https://www.tapiolatalo.fi/ https: //www.kannustalo.fi/
Installation features
Installing the panels themselves does not seem like an impossible task for the average home craftsman. Step-by-step assembly instructions will help you perform the operation correctly. Fastening elements are unified. When assembling individual connections, it is recommended to use polyurethane foam. To erect a two-story building, additional reinforcing elements may be needed. The high strength of the material makes it convenient for installing roofing systems. There is no need to make additional structures. A traditional rafter system is not installed.
Installation of a house from SIP panels Source sv.decorexpro.com
Key points
The connections between the individual parts of the structure are made using a tongue-and-groove system. Profile joining is extremely effective. A tight fit of the elements and high strength of the structure as a whole are ensured. After completing the construction of the foundation, it is recommended to allow time for shrinkage. At least a week with a light tape version. If the time is increased, this will have a beneficial effect on further operations. Complete hardening of concrete and changes in its structure occur from 3 to 20 months, depending on the dimensions of the foundation. If time permits, then the best option would be to install the foundation of the house in advance.
Strip foundation requires shrinkage Source remont.divandi.ru
Estonia
https://www.omatalo.ee/ https://www.majakaup.ee/ https://www.aksohaus.ee/ https://www.balticvilla.ee/ https://www.ekomajad.ee https ://www.q-haus.eu/ https://www.vivo.ee/ https://www.pankard.ee/ https://www.neoton.ee/ https://www.moodulmaja.ee / https://www.konectahome.com/ https://www.majapartner.ee/ https://www.loodesystem.ee/ https://www.arcanova.ee/ https://www.ahduo.ee / https://www.balticelement.com/ https://www.hesberg.ee/ https://www.ekoeramud.ee/ https://www.indrem.ee/ https://www.japmajad.ee / https://www.kodunurga.ee/ https://ehitus.korterid.ee/ https://www.majapood.ee/ https://www.priima.ee/ https://www.euromac2.ee /
Video description
In this issue we will examine in detail common mistakes when building a house from a sip panel. A sip house is the same frame house, but inside with a wooden skeleton, inside of which panels are laid. What should the frame of the house itself be made of? How to find out the moisture content of a material? All this in the next video:
Foundation waterproofing
The next stage of work will be waterproofing the foundation. Concrete is prone to capillary movement of water, accumulation and retention of moisture. Despite the fact that the panels are based on hydrophobic materials, experts do not recommend open contact with the building frame, especially if wooden beams are used in this capacity. Then a control measurement is carried out at the horizontal level. Errors and deviations are compensated by strapping, the upper part of which must meet the tolerance standards prescribed in SNIP. The maximum tolerance for 10m is 2 cm. At the same time, the diagonal is also measured. The deviation should not be more than 3 cm.
Foundation waterproofing Source telefonsky.ru
Sweden
www.sjodalshus.se www.savsjotrahus.se https://www.eksjohus.se/ https://www.hjaltevadshus.se/ https://www.vimmerbyhus.se/ https://www.myresjohus.se/ https://www.gotenehus.se/ https://www.anebyhus.se/ https://www.faluhus.se/ https://www.vallsjohus.se/ https://www.sidensjohus.se/ https://www.lbhus.se/ https://www.hjaltevadshus.se/ https://www.st-annahus.se/ https://www.modulenthus.se/ https://www.smalandsvillan. se/ https://www.boviaoss.se/ https://www.bjorklidenhus.se/ https://www.a-hus.se/ https://www.forsgrenstimmerhus.se/ https://www. polarhouse.com/
How is the final cost of a country house made from SIP panels determined?
It is customary to calculate by quadrature. The final cost of the project depends on the configuration. The difference is significant:
- Equipment No. 1 costs about 6,000 rubles per m2.
- If option No. 2 is chosen, then costs increase to 9,000 for a similar area.
- Equipment No. 3 is the most expensive and amounts to about 14,000 per m2.
Thus, an average-sized house will cost from 500,000 to 1,000,000 rubles. However, for turnkey country houses made of SIP panels, the price may be lower than the specified price if the area does not exceed 50 m2, and the work is carried out independently. The given cost does not include the costs of installing utilities and interior decoration.
Smooth walls do not require complex finishing inside the house Source remcraft.ru
The advantages of buildings made from SIP panels include an absolutely flat surface, which does not need to be subjected to labor-intensive leveling operations, for example, with plaster. It is enough to treat the walls and ceilings with a thin layer of putty, and the interior is ready for further finishing. Costs for standard technologies are minimized. The cost will increase significantly if the interior is made of expensive, exclusive materials.
Norway
https://www.mundus.no/ https://www.blink-hus.no/ https://www.hedalm-anebyhus.no/ https://www.systemhus.no/ https://www. norgeshus.no/ https://www.hellvikhus.no/ https://www.boligpartner.no/ https://www.handverksmur.no/ https://www.norskehus.no/ https://www. alvsbyhus.no/ https://www.norhus.com/ https://unikehjem.no/ https://www.hortenhus.no/ https://www.urbanikhus.no/ https://www.hvmur. no/kataloghus https://www.trivselhus.no/ https://www.mesterhus.no/ https://www.byggmesterhus.no/ https://www.mur-teglhus.no/ https://www lillesandhus.no/
Operation of buildings made of SIP panels
Using a finished house is not fundamentally different from housing in buildings using traditional technologies. A high degree of energy security allows the implementation of modern options filled with new qualities. So-called “smart houses” are often made from SIP panels. A fundamentally new approach to housing maintenance. Effective heating and ventilation systems, coupled with control automation, can minimize the cost of expensive energy resources. Care and cleaning of surfaces are not associated with any restrictions. All types of household chemicals used in ordinary buildings can be used.
Country house project from SIP panels Source ecodom.su
Belgium, France
https://www.maisonsblavier.be/ https://www.durohome.be/ https://www.nobeleurope.com/ https://www.dessinenousunemaison.com/ https://www.kerdiles.com/ https://www.mansio.com/ https://www.ideesmaison.com/ https://www.plans-maisons.com/ https://www.maisonshcc.com/ https://www.construiresamaison. com/ https://www.ideesmaison.com/ https://www.baticonfort.com/ https://www.habitat-plus.com/ https://www.maisonshamstervannes.com/ https://www. villasprisme.fr/ https://www.olmiere-constructions.fr/ https://www.maisonsbaijot.be/
Method of installing a multi-gable roof
Multi-gable roof requires a lot of attention and patience:
- First you need to draw an exact diagram, then cut the beams and rafters, number them, and treat them with an antiseptic.
- Installation of the frame begins with fastening the valley (the internal corner when connecting the planes), and there are at least four of them, and the skates. They are connected by rafters and lathing.
- It is more convenient to attach ready-made panels of the required size, without unnecessary cuts, unnecessary connections - they are simply screwed to the frame, inserted into each other with connecting elements.
Where to begin?
- Decide exactly how your house should look, how many floors there will be, how many rooms, what windows and layout there will be. It is not forbidden to spy interesting solutions in architectural magazines and the Internet. Indicate the basic requirements so that a Garant-Plus specialist can choose the most optimal solution for you.
- If you draw a sketch yourself, plan the rooms taking into account the preferences of your loved ones. Technical rooms must be located so that they do not interfere with all residents of the house. The bathrooms are conveniently located, the stairs are not too steep, etc.
- Collect and put in order all documents related to the development of the land plot.
Types of roofing
Convenient, flexible building material sip panels allows you to create a roof of any configuration. More and more people want to decorate their home in an individual style; the roof is an important attribute for this.
- Attic - designed to create a spacious room, simulating an additional floor. Fractures in the structure increase the height of the room. The laying technology is a little more complicated than the gable one.
- Hip - a hipped roof, made of two triangles at the ends and two trapezoids on the sides. Requires a double rafter and beam system. Organized to create space for heat removal in the southern regions.
- Half-hip - the triangles at the ends are truncated at the base, thus creating a design that is better streamlined by the wind (used in windy areas).
- Multi-tongue - the most original, individual, designed for large houses with several front sides. To install it, many rafters and frames are used, the correct arrangement of which only professionals can handle.
