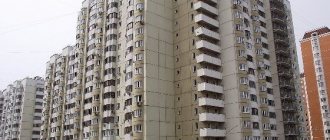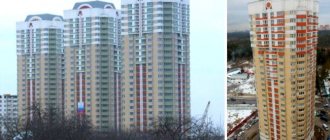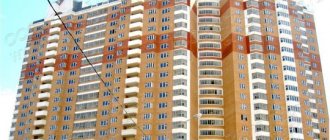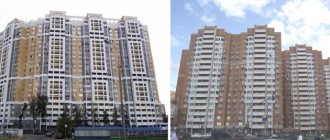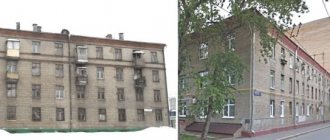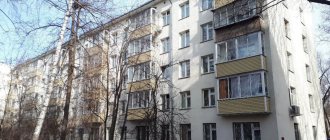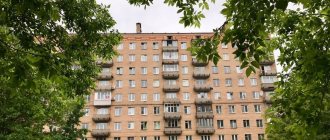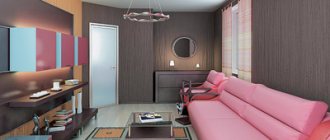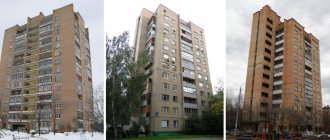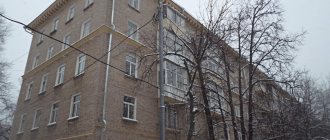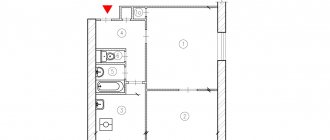Home \ Glazing of balconies \ Glazing of balconies Swan
The houses of the “Swan” series began to be built back in 1966 and their construction continued until 2003. This affection of Moscow design bureaus is explained by the excellent functionality of these buildings and the inexpensive cost of construction. These houses are mainly found in the northern regions of the city, near the Leningradskoye, Volokolamskoye and Dmitrovskoye highways.
These structures are presented in the form of frame-panel buildings of sixteen to twenty floors, which were planned with apartments with one, two, three and four rooms. A standard ceiling height of 2.70 m completes the design. The architectural element that sets this house apart from the crowd of buildings is its balcony. Occupying the entire length of the apartment, this “corridor” is 8.5 and 10.5 m, which cannot but cause certain difficulties for everyone who wants to glaze such a structure.
Layout of a typical house of the “Swan” series
The cost of glazing such an area cannot be small a priori. Therefore, for anyone who decides to carry out this reconstruction, it is very important to choose the right materials and installers, since there may not be a second attempt at glazing. However, by deciding to take this step, you can significantly expand the living space of your apartment. After all, the total area of the balcony is equal to the average area of the room in the apartment.
Previously, when in Russia little was known about glazing using plastic window structures, such architectural forms could only be protected from snow and rain. The designs of that time were protected from other negative phenomena very conditionally. Currently, a professional organization for glazing balcony premises will be able to offer you brick or foam block masonry, high-quality sealing of assembly joints, external or internal insulation and, finally, qualified glazing of Swan balconies.
When purchasing window structures for glazing a balcony, keep in mind that if you want to have a truly warm room, you will need to order a window structure with increased insulation data, which can effectively seal the window frame and level out heat losses in the winter. In addition, insulation will require additional treatment of the floor, walls and roof.
If you do not set goals for insulation, then for glazing you can use aluminum profile structures, which are somewhat cheaper than their plastic counterparts. In this case, increased requirements for finishing are put forward. Drywall and wood are not suitable, as they can be affected by low temperatures.
Description and infrastructure
The elegant building of the “White Swan” consists of three sections of variable number of storeys (14-15-16). The technical equipment of the house meets all European standards. a three-level parking in the underground part
, designed for
202 parking spaces
, there is a surface guest parking lot.
The complex has all the conditions for walking and sports activities - there are flower beds everywhere, alpine slides, benches and decorative lanterns, and jogging paths.
The White Swan residential complex attracts buyers with its high-quality infrastructure: a kindergarten and a private school, a multifunctional gym, and a seawater swimming pool.
On the ground floors there are shops, a restaurant, a mini-cafe, a bank branch, cosmetic and dental offices. Series 1-MG-300
The series of five-story houses 1-MG-300 is a series invented as a replacement for the II-32 and K-7 series, just like the ancestor series 1-MG-300 is being demolished. There are several modifications of the series with different layout options. The very first 1MG-300 were built in 1963-65. in the 10th quarter of New Cheryomushki. A total of 261 thousand square meters (63 houses) were built. They were built en masse in the Rechnoy Vokzal metro area.
Characteristics of 1-mg-300:
Type of house - panel Number of floors - 5 Apartments - 1,2,3,4 rooms Floor height from floor to floor - 2700mm External panels are expanded clay concrete or three-layer Floors per room 140mm thick Developer - Mniitep. Manufacturer - DSK-1 There is a garbage chute. Years of construction: 1963-1968 Cities of distribution: Moscow, Pavlovsky Posad
Series 1-mg-600
This series was built on a fairly small scale and is represented in Moscow by three compact microdistricts. However, based on it, the MG-601 series appeared, which is found quite often...
Characteristics of the 1-mg-600 series:
Type of house - frame-panel Number of storeys - 9 Height of residential premises - 264 cm Apartments - 1,2,3 rooms
Elevator, garbage chute, gasified. Distribution cities: Moscow (Cheryomushki, Nagatino), Khimki
Typical apartment layouts in 1-mg-600 (placement on the floor):
Series 1-MG-601
Buildings of the 1-MG-600.601 series are the first truly mass-produced frame-panel residential buildings with a full frame. The series uses a special design of load-bearing walls: they go in increments of 6 meters + columns (40 by 40 cm) in increments of 4.5 m. On the ground floor there are areas for storing bicycles, strollers, and skis. The houses were built in the mid-to-late 60s and were hyper-comfortable for their time. Moreover, several similar houses in the center belonged to the Central Committee, for small fry it is true, but still.
The first versions of MG601 had a rectangular plan
Then they acquired the familiar zigzag one (modification 1-MG-601-ZH)
General characteristics of the 1-MG-601 series:
Number of floors - 16-19
Manufacturer - MPSM (Mospromstroymaterialy) Years of construction - 1965-1975 Cities of distribution - Moscow Height of residential premises - 248 cm / 264 cm Building structures: Frame. Columns 40x40, with a hidden console. Grid -6x4.5 and 4.5x2 meters
The outer walls are 34 cm thick expanded clay concrete; Floor slabs - 14 or 16 cm reinforced concrete, solid; Apartments: 2, 3 and 4 rooms, living area of two-room apartments 26.5 sq.m. , three-room apartments - 38 or 39 sq.m., four-room apartments - 49.6 sq.m. Elevators/garbage chute: passenger and cargo/passenger/valve on each floor. The roof is attic.
The 1-mg-601 series includes a large number of modifications, their names are written under the photographs and layouts.
modification 1-mg-601-D
modification 1-MG-601-E
1-MG-601-D non-standard colors
Apartment layout options:
Photo of the house from the “Swan” series
Characteristics of the “Swan” series of houses:
Type of house - frame-panel Number of floors - 16.20 Height of living quarters - 270 cm Frame. Columns 40x40, with a hidden console. Grid - 6x4.5 meters Crossbar - T-bar 45x40 with a shelf for supporting the floor panels. The rigidity diaphragms are 14 cm thick, longitudinal and transverse.
Apartments - 1,2,3,4 rooms Manufacturer - MPSM Years of construction - 1966-2003 Cities of distribution - Moscow (mainly northern areas of the city)
Typical options for facades and layouts in the “Swan” series of houses:
"Late" version of "Swan"
Useful links:
Previous episodes: 44.
Serviced house complex / experimental residential complex “Swan”
Architects: A. Meyerson (leader of the design team), E. Podolskaya, A. Repety, I. Fedorov (workshop No. 2, Mosproekt-1) Engineers: B. Lyakhovsky, A. Gordon, D. Morozov, V. Samodov Address: Moscow, Leningradskoe shosse, 29-35 Years of construction: 1967-1973
Mikhail Knyazev, architect of the Hora bureau and co-founder of the Sovmod project:
“In 1973, on the Leningradskoye Shosse in Moscow, the construction of a “serviced house-complex” was completed. Its other name, under which it entered the history of Russian architecture, is the Lebed residential complex.
This house became the dominant feature of the experimental microdistrict of the same name that was being created in those years in the north-west of the capital. This is how architect Elena Podolskaya, one of the authors of the project, described it: “The detailed planning project for the microdistrict provides for the construction of 9-, 16- and 30-story residential buildings, as well as a large shopping center, a school and kindergartens. The ensemble of the microdistrict, the silhouettes of the buildings of which will appear above the pines of the Pokrovskoye-Glebovo Park, will serve as the compositional beginning of the huge new urban district of Khimki-Khovrino. A characteristic feature of “The Swan” is its well-known isolation and isolation. We are talking about the lack of direct connections with other microdistricts. After all, the rest, or rather the main area of the Khimki-Khovrino massif, is located on the opposite side of the Leningradskoye Highway and somewhat further from the center of Moscow.” (E. Podolskaya. House-complex with services // Construction and architecture of Moscow, No. 1/1968).
Representatives from various fields were involved in the design - economists, statisticians, sociologists. The result of the joint work of architects under the leadership of Andrei Meyerson and invited specialists was the division of the population of the future microdistrict into groups, or, as the study participants themselves called them, “collectives.” The authors of the project believed that such differentiation of residents into groups that were planned to be housed in different conditions would help create an optimal scheme for serving the population and establish the characteristics of a new format of housing. The architects considered the Lebed complex, reserved for the residence of “team No. 3,” as the most important part of a large experiment.
The volumetric-spatial composition of the “Swan” consists of four 16-story buildings, three of which (buildings No. 4, 5 and 7) have two sections and are located closer to the Khimki reservoir, and a single-section tower (building No. 6) is pushed to the red building line highway. An important role in determining the final location of the buildings was played by insolation, fire safety and sanitary requirements individually calculated for each house.
All volumes stand on the stylobate of the service block, where a spacious lobby with a wardrobe and vending machines, an ordering desk, dry cleaning and laundry, a rental point for household appliances, a medical room, a kindergarten-nursery for 140 places, a conference room, clubs, workshops, library and much more. This set of functions was supposed to provide residents of Lebed with, if not an autonomous existence within the complex, then at least create a high level of service for those times and the most comfortable living conditions.
The exploited roof of the stylobate had a recreational function: residents could spend time outdoors and even play sports on it. In the underground part of the complex, the architects provided a cooperative parking garage with 300 parking spaces, storage rooms for each apartment and a group of technical rooms.
A person who moved into Lebed received an apartment with an improved layout, a number of technical characteristics of which distinguished it from any other Soviet apartment. High ceilings (2.7 m when clean), large kitchens, spacious rooms and utility rooms, a system of built-in wardrobes, loggias of impressive size - all this corresponded to the idea of a new type of home.
The facades of the complex, despite its high-quality content, differed little from the solutions used for mass residential development: for the external decoration of residential volumes, the usual suspended expanded clay concrete panels with roughly sealed seams were chosen. The simplicity of the external decoration of the residential buildings is compensated by the successful rhythm of the location of the loggias, which gives the facades the necessary plasticity. The walls of the service block are made of red brick, effectively combined with rough reinforced concrete surfaces. The sharp contrast of the Swan with the surrounding landscape enhances the perception of its architecture and adds even greater expressiveness to the sharp forms of the ensemble.
For the “Swan” project, the architect Meyerson, who a few years later built the famous one on Begovaya, received the Grand Prix in Paris. Regardless of whether the ambitious experiment ended in absolute success, we can say that the architects competently solved a number of difficult problems, and “Swan,” the pearl of the experimental microdistrict of the same name, deserves respect and is worthy of special protective status.”
On Vorobyovy Gory, at the intersection of Michurinsky and Universitetsky Avenues, a premium residential complex “White Swan” was built. A favorable ecological situation due to the proximity of a natural reserve, combined with a convenient location relative to main avenues, are far from the only advantages of the White Swan residential complex.
The elegant 16-storey building, with high-tech equipment, is an excellent example of modern architectural style. The apartments, oriented on two and three sides, have excellent views. The upper level of the house is occupied by penthouses with terraces of up to 400 square meters. m.
In terms of diversity and quality of infrastructure, the residential complex is not inferior to other elite properties; everything here is thought out to the smallest detail. The ratio of the number of places in the underground park exceeds the number of apartments by one and a half times.
Improvement
The territory has designated areas for surface parking and a children's playground. There is a walking area - it is decorated with flower beds, alpine slides, garden sculpture and decorative lanterns.
Services of the company Windows City Stroy
Our company offers the manufacture and installation of window structures made of aluminum and plastic. We can carry out installation of any complexity in the shortest possible time. The customer will be able to choose any system from the range of famous window companies Veka, Rehau, KBE, Mont Blanc, Novotex and Richmond. Call and order a free window measurement in Moscow. Our managers will be able to answer all your questions over the phone. Call and receive an additional guarantee for installation, as well as free delivery of the window system!
Construction sites
The construction of the Swan series houses continued for a long time. The first house was built in 1966, and in 2003 they were replaced by elite residential buildings. In total, a relatively small number of buildings of this type were built.
Such houses were built only in Moscow; they are not found even in the Moscow region. The most common “Swan” houses are in the Voikovsky, Begovoy, Golovinsky districts. They are also found in Khovrino and Konkovo.
The houses of the “Swan” series are not included in the reconstruction program and are not in danger of demolition.
Where can I find free timber house designs?
Many people want to avoid spending money on projects. Therefore, it will be useful to know where to find free offers. It is worth noting that you can download ready-made designs for a house that can be built from timber on the Internet. Many people today provide such a unique opportunity. But each person must remember that he still needs to take into account his own conditions, soil type and climatic conditions. The presented finished projects are just an example of a house, so you can download ready-made illustrations and examples only for the idea of future construction.
Features of apartment layouts
The standard layout of a 3-room apartment has built-in wardrobes and mezzanines. In addition, the advantages of standard houses of the II-57 series include isolated rooms and separate bathrooms. But the kitchens in the houses of the series remain small. A positive aspect of the II-57 series was the reduction in the number of load-bearing walls - there were significantly more options for redevelopment.
The main advantages of building a house from a block
Every person knows that such work as building a house is a rather expensive process. This can be explained by the main parameter - time costs. At the very beginning of construction, it is difficult to estimate how many months this or that work process will take. Houses made of timber, as well as other materials, require a person to constantly monitor each stage. This is necessary so that absolutely no problems arise later. To get house designs from blocks and at the same time significantly reduce cash costs, you need to purchase standard designs for a one-story house. If you contact specialized companies, then a professional will work on the work. But it can be noted that individual block house designs will be of high quality and correct.
A specialist in this matter will take into account many different factors, such as climatic conditions, terrain, terrain, as well as many other external factors.
