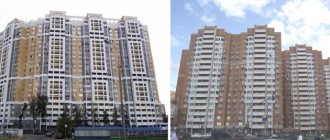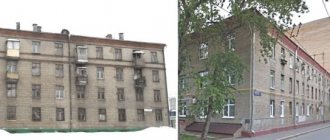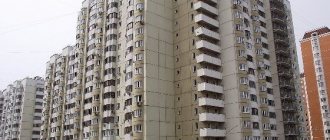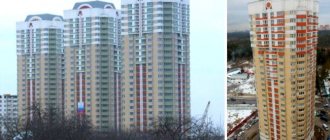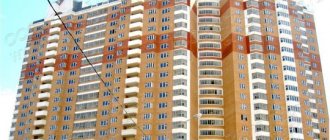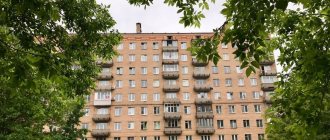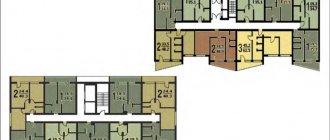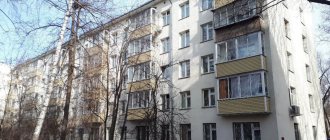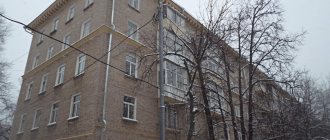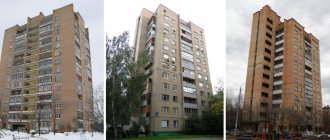We were working on 225 apartments of the I-522a series!
Block-panel houses of the I-522A series were erected from 1974 to 1993. They are very similar to most buildings of the time, but have characteristic differences. The design uses thick expanded clay concrete slabs (40 cm). The loggias were reinforced with full-fledged enclosing slabs, the size of the hallways was increased, and a second elevator with cargo-passenger technical characteristics appeared in the houses.
| Year of construction | 1974-1993 |
| Number of storeys | 4-16 |
| House type | Panel |
| Wall material | External walls - concrete blocks (end walls - panels) 40 cm thick. Internal walls - concrete blocks and panels 30 cm thick. Gypsum concrete partitions 8 cm. |
| Floor material | The floors are hollow-core slabs 22 cm thick. |
| Facade material | External wall cladding - cladding of buildings with small square gray-blue tiles. |
| Heating | Central, water |
And 522a load-bearing walls
This type of house deserves praise for the following reasons: in the houses of this series, spacious hallways and loggias with fencing made of expanded clay concrete slabs appeared, which in turn led to the possibility of organizing an additional room on the loggia, which naturally improved the operational properties of apartments in houses I-522a
Apartment layout is organized in such a way that owners of apartments in houses of the I-522a series have the opportunity to organize almost any redevelopment that can improve the performance of housing in houses of this series. This is due to the fact that the distance between the load-bearing walls of the apartments is 6.5 m. The partitions in the apartment are made of gypsum concrete 8 cm thick, which is not a big obstacle to refurbishment of the apartment
Regarding appearance, the houses of the I-522a series are typical representatives of urban development of the late 70s and early 80s of the last century. The main difference between the houses of the I-522A series and their predecessors is the facade of the house with protruding loggias of three-room and two-room apartments
The layout of apartments in houses of the I-522a series, in comparison with houses built in the 80s of the twentieth century, is considered convenient for redevelopment, which significantly improves the consumer qualities of apartments in houses of the I-522a series. The houses in this series are panel houses, although many often confuse them with block houses of the same number of floors.
Location in Moscow and Moscow region
In Moscow, block-panel houses of the I-522A series from products of the II-68 series were built in the areas of Teply Stan, Yasenevo, Belyaevo, Biryulyovo Western, Orekhovo-Borisovo, Maryino, Lyublino, Pechatniki, Kuzminki, Vykhino, Izmailovo, Golyanovo, Medvedkovo, Butyrsky Khutor, Maryina Roshcha, Solntsevo, also one house each in a number of other areas
In the Moscow region, panel-block houses of the I-522A series were built in: Odintsovo, Krasnogorsk, village. Nakhabino, Mytishchi, Balashikha, Kotelniki, Brekhovo village (Solnechnogorsk district)
Apartment areas
| Roominess | Total, m² | Residential, m² | Kitchen, m² |
| 1-room apartment | 34-35 | 18-19 | 9-10 |
| 2-room apartment | 50-56 | 28-31 | 10.2 |
| 3-room apartment | 65-66 | 39-41 | 9-10 |
Detailed Specifications
External walls - concrete blocks (end walls - panels) 40 cm thick. Internal walls - concrete blocks and panels 30 cm thick. Gypsum concrete partitions 8 cm. Floors - hollow-core slabs 22 cm thick
Source
Apartments
The housing stock is represented by a variety of apartments: from one-room to four-room. The highlight of the apartment is the 10-meter kitchen. But the rest of the rooms are a bit cramped.
Quadrature:
- 1-room apartments 35-37 sq.m. m.;
- 2-room apartments 53-55 sq.m. m.;
- 3-room 70 sq. m.;
- 4-room apartments almost 88 sq.m. m.
The layout cannot be called perfect, although it is a good solution - the entrances to the rooms lead from the same corridor. Ceiling height 2.64 m.
Important information!
Due to the fact that the houses in the series are ordinary panel structures, it is easy to remodel the apartment here: expand the corridor, kitchen, interior openings, etc.
We recommend that you contact experienced master builders who are familiar with the features of these experimental houses. For example, Moscow has extensive practical experience in repairing Stalin buildings, Khrushchev, Brezhnev, including rare series like I521a.
Complete turnkey apartment renovation
- Everything is included The cost of repairs includes everything: work, materials, documents.
- Without your participation After agreeing on the project, we only bother the owners when the repairs are completed.
- The price is known in advance. The cost of repairs is fixed in the contract.
- Fixed repair period Turnkey apartment renovation in 3.5 months. The term is fixed in the contract.
Read more about Done
Four design projects for apartments in a panel house of the I-522A series
The niche for the washing machine in the bathroom protrudes into the living room, forming another niche
The glossy MDF kitchen facades expressively echo the shiny sheets of heat-resistant glass that line the “apron”
Bamboo oasis
It was decided to compensate for the small height of the ceiling with the help of eaves LED lighting almost along the perimeter of the living room. This makes the atmosphere of the room soft and cozy. In addition, small ceiling and pendant lamps with lampshades made of coarse woven fabric are used in the bedroom, living room and kitchen.
Bathroom and toilet are combined. In addition, the area of the new bathroom
increases due to the hallway. The room created in this way is conditionally included in the common space of the living room and kitchen, since the partition between it and the guest area is made of frosted tempered glass. It enhances the effect of space flow, but at the same time leaves what is happening behind the partition inaccessible to visual perception. Light green mosaic is used to cover the sides of the bathtub and the base of the washbasin.
There is no separate room for a wardrobe or pantry, but there is a sufficient number of storage systems: a large wardrobe in the bedroom, a closet in the hallway.
In the enlarged bathroom, a utility cabinet with a frosted glass facade is almost invisible. Inside there is a washing machine and shelves for linen and household chemicals.
Simple geometry
Partition between the hallway
and the large room is being eliminated. Now the entrance area is separated from the room only by shelving. And for those who cross the threshold of the apartment, most of the living space is revealed from the first moment. In addition, the proposed solution provides good insolation of the hallway. For outerwear, a niche is created in this room, where a spacious wardrobe is built in.
There is a passage from the living room to the kitchen,
where the emphasis is also placed on finishing materials. The kitchen front with a built-in refrigerator, oven and microwave is located in the letter “L”. To visually increase the height of the ceiling, the authors of the project decided to use a tension structure with a reflective effect, while the height of the room is reduced by only 3-4 cm.
Bathroom
combines with the toilet and is further enlarged by part of the hallway. The bathtub and toilet swap places, making room for a countertop with a large sink and washing machine underneath. A wall-hung toilet with an installation system also saves space and, in addition, makes cleaning the room easier.
Source
P-4 and P-22K
Blue and white towers, resembling a cross on top, were built in the 70s in the Yugo-Zapadnaya metro area, as well as in Tushino and on Michurinsky Prospekt. They did not become widespread due to the high cost of creating a reinforced concrete frame, although they used structural elements of the mega-popular P3 series. In total, about 10 such buildings were built. Sometimes P3 with a lower number of floors was attached to P4 on the side like wings. They were equipped with 4 elevators. There are 7 apartments per floor, including two-room apartments, three-room apartments and four-room apartments, and the staircase does not provide adequate smoke protection in case of fire, because the entrance to it does not lead through the balcony. The kitchen windows of some two-room apartments look directly at the window in the common corridor and are “in the well,” while in one of them, in addition, there are 2 elevators behind the wall. The series received further development in the form of 2-entry 22-23-story towers P-22K and Pd3-22, built in the early 80s in the areas of Krylatskoye, Nagatino, Severnoye Chertanovo, Mozhaisky, Veshnyaki and on the street. Koshtoyantsa. Some three rubles here had adjoining rooms with a wardrobe.
Moscow panel and block houses. Part sixteen. I-522A series
Another representative of the II-68 series has a completely different marking - I-522A.
This series is a 16-story (much less often with a different number of floors) two-entrance section with four apartments (two two-room apartments and one one- and three-room apartments each) per floor, two elevators (including a cargo-passenger one), with ceilings of 2.48 m and a staircase well separated by a vestibule.
What’s nice about almost all modifications of II-68 are loggias with an area of about 6 sq.m. As a rule, one loggia goes to two rooms at once. Quite spacious for the early 70s kitchens of 9-10 sq.m., relatively spacious rooms and good layouts with minimal possibilities for demolishing partitions. In short, everything you need for normal city life. The numbers say that the thickness of the external walls made of blocks is 40 cm, the internal ones are 30 cm, the ceilings are hollow-core 22 cm, and the partitions are 8 cm. The developer is MNIITEP, the manufacturer is Glavmospromstroymaterialy. The series was built from 1974 to 1993. Often, several sections were connected into one house either end-to-end or zig-zag.
In the latter case, it was not always pleasant to observe neighbors located at 90 degrees relative to their apartment.
Source
I-700A
This is one of the most common Soviet man-made vehicles, of which more than 70 were built in Moscow from 1980 to 1990. It is a propeller-shaped block-panel tower 22-25 floors high with 4 elevators and eight 1, 2 and 3-room apartments per floor. The elevators are located in the middle, and during rush hour you have to wait for them for 5-10 minutes, and long corridors with 2 evacuation stairs at the edges diverge from them in 2 directions. The sizes of the apartments are quite modest - a one-room apartment is 35 m2, a two-room apartment is 55 m2, and a three-room apartment is only 65-75 m2. But it’s worth noting a cool feature by Soviet standards - 2 bathrooms in some three-ruble apartments, as well as large loggias in all apartments. Among the shortcomings - the windows of the kitchens in the two-room apartments go straight to the end of the neighbor's loggia and the ceilings are 2.5 meters. There are also modifications of the I-700N in Tushino with a more square shape and straight I-701 with two-level apartments in Strogino and Nagatino.
House series I-522A
In panel multi-section residential buildings, you can carry out redevelopment according to a ready-made free project. Houses of the I-522A series have several advantages that reduce the amount of work required:
Since loggias are made using expanded clay concrete, owners can create an additional room by providing sufficient insulation. A typical redevelopment of houses in the I-522A series provides several options for changing the premises, taking into account the number of rooms and total living space.
Disadvantages of structures
In buildings of the I-522A series, most of the walls are load-bearing. This limits the possibilities for redevelopment, since changes to load-bearing structures are strictly prohibited. This may result in reduced safety and load capacity.
If the house is a corner building, the end rooms are easily visible from neighboring apartments. In such buildings, a distinctive feature is the cold wall in the kitchen, since the room borders the staircase.
Advantages of the I-522A series
Such houses are similar to block buildings. Despite the large number of load-bearing walls, the possibilities for redevelopment are quite extensive. This improves consumer qualities. For apartments of various sizes, the catalog contains several options that have already been approved by the housing inspectorate. The advantages of the houses include:
Having additional space allows you to expand your living area. Most often, redevelopment is necessary to organize an additional room on the loggia or increase the space by adding a wardrobe.
Projects for redevelopment of apartments in houses of the I-522a series
In panel multi-section residential buildings, you can carry out redevelopment according to a ready-made free project. Houses of the I-522A series have several advantages that reduce the amount of work required:
Since loggias are made using expanded clay concrete, owners can create an additional room by providing sufficient insulation. A typical redevelopment of houses in the I-522A series provides several options for changing the premises, taking into account the number of rooms and total living space.
Documents required from the Customer to begin approval:
- Certificate of ownership or extract from the Unified State Register;
- A sketch of what will happen in the room after construction work;
- BTI technical passport;
- Power of attorney to conduct affairs regarding the approval of redevelopment;
- Redevelopment project carried out by an organization with SRO approval;
- A technical report on the possibility of carrying out the proposed construction work, carried out by an organization that has SRO approval.
The entire possibly necessary list of documents with examples can be viewed at the link: Go
Design features of the series and facade finishing
The I-522A series is recognizable by its facades with specific convex loggias. During the construction of houses in this series, they were faced with small tiles of gray-blue shades. However, currently, during renovation, facades are repainted in random colors.
The external walls are expanded clay concrete panels 40 cm thick, the internal walls are expanded clay concrete panels 39 cm thick, the floors between floors are hollow-core concrete 22 cm thick, and the partitions are made of gypsum concrete. In the houses of this series, the architects made all the longitudinal and transverse walls between apartments, as well as some interior walls, as load-bearing walls.
The heating in the houses of the I-522A series is centralized water. The technical floor with utilities is located above the upper residential floor. Houses in this series can have from four to sixteen floors, although 16-story buildings are most common. The first floor is mostly residential.
II-68/22 "Yasenevo"
These experimental 22-story blue houses built in the mid-1980s are a kind of calling card of the Yasenevo district - all 14 houses in this series were built there. Their design was maximally unified with II-68, and from it they got microceilings of only 2.48 m. The elevator block is located in the middle, and two long corridors with 6 apartments in each diverge from it in different directions. Fire escapes with smoke-free balconies are located at the ends. From the 2nd to the 18th floor there are only one-room apartments and two-room apartments, and on the last 4 floors there are three-room apartments + one-room apartments. Unlike other Soviet skyscrapers, the house has flared triangular supports on the first two floors. Another feature is sliding partitions between the kitchen and living room in the spirit of modern studios. At the same time, the windows of all apartments, even three-room apartments, faced only one side.
Disadvantages of structures
In buildings of the I-522A series, most of the walls are load-bearing. This limits the possibilities for redevelopment, since changes to load-bearing structures are strictly prohibited. This may result in reduced safety and load capacity.
If the house is a corner building, the end rooms are easily visible from neighboring apartments. In such buildings, a distinctive feature is the cold wall in the kitchen, since the room borders the staircase.
Four design projects for apartments in a panel house of the I-522A series
Simple geometry
The project was developed for a family of three - parents and a student son. When creating the layout, the greatest attention was paid to the organization of two bedrooms. The main design changes affected the large room and bathroom. The space was expanded due to the dismantling of partitions. The rooms acquired clear rectangular outlines, without decorations or protruding corners. Finishing materials emphasize the natural theme of the interior. Thus, a zebrawood laminate with a pronounced texture is laid on the floor of the kitchen and son’s room, kitchen facades made of MDF are covered with zebrawood veneer, and the picture is complemented by a zebra bedspread in the parents’ bedroom.
Partition between the hallway
and the large room is being eliminated. Now the entrance area is separated from the room only by shelving. When someone crosses the threshold of the apartment, most of the living space is revealed from the first moment. In addition, the proposed solution provides good insolation of the hallway. For outerwear, a niche is created in this room, where a spacious wardrobe is built in.
Son's room with sliding doors
is divided into bedroom and living room areas, which also serves as a student’s office. When the sliding doors are open, a single guest space is created. Undoubtedly, there is a minus in this proposal: you need to take into account that sliding doors, especially with glass inserts, will have poor sound insulation. Therefore, as a compromise, it is proposed to cover the ceiling and walls with wooden panels in the color of Canadian cherry; they are not only decorative, but will also provide additional sound insulation to the room. Ceiling lamps in the form of wires, reminiscent of “humanoid eyes”, face in different directions, thereby ensuring uniform illumination of the room. Doors in an aluminum frame are mounted to the full height of the room, and the guide mechanism itself is attached to the ceiling.
There is a tabletop along the wall, and above it there is a cabinet on metal supports and shelving. In the private part of the son's room, wardrobes with a TV stand and a mezzanine are installed.
There is a passage from the living room to the kitchen,
where the emphasis is also placed on finishing materials. The kitchen front with a built-in refrigerator, oven and microwave is located in the letter “L”. To visually increase the height of the ceiling, the authors of the project decided to use a tension structure with a reflective effect, while the height of the room is reduced by only 3-4 cm.
combines with the toilet and is further enlarged by part of the hallway. The bathtub and toilet swap places, making room for a countertop with a large sink and washing machine underneath. A wall-hung toilet with an installation system also saves space and, in addition, makes cleaning the room easier.
Color scheme of the parents' bedroom
is based on a combination of terracotta red and white colors. The theme of a geometric figure - a circle - develops in the design of the walls, which is then traced in the objects. A snow-white cocoon chandelier is “molded” to the glossy stretch ceiling. In addition, local lighting is built into the strip of extended plasterboard ceiling above the cabinets. A system of wardrobes for clothes is installed. All furniture in the room is made of MDF with a white lacquer finish.
| Project part | 41000 rub. |
| Author's supervision | 4100 rub. |
| Construction and finishing works | 275200 rub. |
| Construction materials (floors, walls, ceilings, partitions - dry mixes, drywall | 102600 rub. |
| Type of design | Material | Quantity | Cost, rub. |
| FLOORS | |||
| Bedroom | Laminate TARKETT | 12m2 | 4490 |
| Bathroom | Infinity tiles (EDILGRES-SIRIO) | 5.1m2 | 5375 |
| Loggia, balcony | Autentica porcelain tiles (ATLAS CONCORDE) | 11.1m2 | 11 000 |
| Rest | Laminate (African zebrawood) WITEX | 32.7m2 | 28 000 |
| WALLS | |||
| Son's room | Wall panels (Russia) | 4.7m2 | 5650 |
| Hallway, son's room | Wallpaper Gallery art borders (MARBURG) | 2 rolls | 4522 |
| Kitchen, bedroom | Wallpaper MARBURG | 5 rolls | 12 000 |
| Bathroom | Infinity tile | 23m2 | 24 100 |
| Loggia, balcony | High-pressure paint, Dulux color (ICI PAINTS) | 5l | 830 |
| CEILINGS | |||
| Son's room | Wall panels (Russia) | 6.7m2 | 6240 |
| Kitchen, bedroom, bathroom | Stretch ceiling IDEAL | 23.7m2 | 19 700 |
| Rest | Dulux high quality paint | 13l | 2070 |
| DOORS (complete with fittings) | |||
| Hallway | Delta steel door | 1 PC. | 16 300 |
| Rest | Interior, sliding (aluminum) DENI DESIGN | 6 pcs. | 106 800 |
| PLUMBING | |||
| Bathroom | Bathtub Riola, curtains - “BAS” | 2 pcs. | 19 900 |
| Sink, wall-hung toilet - IDO | 2 pcs. | 12 600 | |
| Installation for toilet Rapid SL (GROHE) | set | 5750 | |
| ELECTRICAL INSTALLATION EQUIPMENT | |||
| Entire facility | Sockets, switches - BJC | 32 pcs. | 10 108 |
| LIGHTING | |||
| Entire facility | Lamps (Italy, Germany) | 14 pcs. | 39 370 |
| FURNITURE AND INTERIOR ITEMS (including to order) | |||
| Hallway, bedroom, son's room | Cabinet components, cabinet, shelves, panels, rack, tabletop, supports - Mr. DOORS | — | 158 200 |
| Kitchen | Kitchen “Gala” (“ANNOUNCEMENT”) | 4 linear m | 45 500 |
| Mago table, Eva chairs (BONTEMPI) | 5 pieces. | 26 100 | |
| Son's room | Sofa bed “LAGUNA” | 1 PC. | 52 000 |
| Work chair (Russia) | 1 PC. | 3990 | |
| Bedroom | Bed, cabinets, shelves - IKEA | — | 41 300 |
| Balcony | Chair 4017AL (BAKOKKO) | 1 PC. | 8650 |
| Bathroom | Countertop (cast marble) AVSTROM | — | 4800 |
| TOTAL | 675345 | ||
The kitchen walls are covered with paper wallpaper with a vague image of circles. The “apron” area is additionally protected by glass (triplex)
Instead of a massive wardrobe in the bedroom, it is proposed to use a wardrobe framed by shelving. Material: MDF boards, varnished Plan before reconstruction Plan after reconstruction
Orange sky
The author of this project proposes to significantly redesign the space. The living area is expanding; a living room and a parents’ bedroom are organized in the large room. Another room is intended for my student son.
Non-load-bearing partitions between the kitchen and living room,
the living room and hallway are dismantled. To create a semi-closed sleeping area for parents, two new walls made of foam blocks are being erected, separating the hallway from the bedroom and partially from the living room. Thus, the sleeping area is hidden in an alcove niche. On the side of the hallway there is another niche for a built-in closet in which seasonal items and a vacuum cleaner will be stored.
The color scheme is based on a combination of blue and orange, complementary colors of the spectrum. Thanks to the overall design solution, the kitchen and living room look like a single room. The boundary between them is indicated only by the difference in floor coverings (tiles and laminate) and a local lowering of the ceiling by 12 cm. The ceiling is made of gypsum board and in the cooking area is covered with yellow-orange paint.
It is proposed to paint it blue and cover the “apron” with bright blue mosaic. In addition to the dining table, there is a bar counter, quite suitable for a quick breakfast. The TV in the living room is located so that it is also convenient to watch from the kitchen.
and the toilet is combined. The boundary of the new room is moved closer to the entrance to the apartment, which makes it possible to allocate additional space for a dressing room in the hallway. The bathroom is equipped with a corner bathtub with hydromassage and a sink with a countertop. The toilet is located in a niche formed by the walls of the dressing room and technical box. The walls are covered with tiles of cream and chocolate colors.
changes minimally. In the dark part of it, behind partitions made of foam blocks, a dressing room is arranged. An unobtrusive combination of light blue and blue colors coupled with orange (the false ceiling with built-in lamps goes around the room in the shape of an “L”) creates a working mood and at the same time promotes good rest.
| Project part | 58500 rub. |
| Author's supervision | 5400 rub. |
| Construction and finishing works | 351200 rub. |
| Construction materials (floors, walls, ceilings - dry mixes, plasterboard; partitions - tongue-and-groove slabs) | 119400 rub. |
| Type of design | Material | Quantity | Cost, rub. |
| FLOORS | |||
| Hallway, kitchen, loggia, balcony | Ceramic tiles CERDISA | 26.8m2 | 24 100 |
| Bathroom | Tafeta dixon tiles (COLLI) | 3.9m2 | 5790 |
| Rest | Laminate QUICK STEP | 30.2m2 | 35 150 |
| WALLS | |||
| Kitchen "apron" | Mosaic (China) | 2.4m2 | 5770 |
| Bathroom | Tafeta dixon tiles | 25m2 | 40 500 |
| Rest | Wallpaper RASCH | 11 rolls | 5900 |
| BECKERS high-pressure paint | 30l | 6000 | |
| CEILINGS | |||
| Entire facility | Dulux high quality paint | 20l | 4860 |
| DOORS (complete with fittings) | |||
| Hallway, son's room | Steel FORTE, interior Uniform | 2 pcs. | 29 900 |
| PLUMBING | |||
| Bathroom | Sink SANTEK | 1 PC. | 2250 |
| Toilet "Baltika" (JIKA) | 1 PC. | 5280 | |
| Bathtub with g/m Bali (KOLPA) | 1 PC. | 22 200 | |
| Electric heated towel rail SCHULTE | 1 PC. | 11 030 | |
| Shower set, mixers | set | 10 700 | |
| ELECTRICAL INSTALLATION EQUIPMENT | |||
| Entire facility | Sockets, switches - ABB | 40 pcs. | 11 130 |
| LIGHTING | |||
| Entire facility | Lamps (Italy, Belgium) | 38 pcs. | 44 400 |
| FURNITURE AND INTERIOR ITEMS (including to order) | |||
| Hallway, dressing rooms | Accessories, shelves, racks, doors - KARDINAL | — | 107 000 |
| Kitchen | Kitchen "STYLISH KITCHENS" | 5.2 linear m | 91 800 |
| Tabletop (Russia) | 6.5 linear m | 12 300 | |
| Dining table, chairs - TONON, bar stools (Italy) | 7 pcs. | 42 900 | |
| Living room-bedroom | Sofa ANDERSSEN | 1 PC. | 25 700 |
| Furniture composition “SHATURA”, coffee table IKEA | set | 14 900 | |
| Bed "Eric" ("SHATURA") | 1 PC. | 11 100 | |
| Son's room | Hilton Sofa Bed (PUSHE) | 1 PC. | 14 900 |
| TV stand, computer desk - “SHATURA”, armchair (Sweden) | 3 pcs. | 28 100 | |
| Balcony | Armchair, table (Sweden) | 2 pcs. | 16 300 |
| TOTAL | 629960 | ||
The student son's room is discreet. When he inhabits it and fills it with objects to his taste, the decor will take on a youthful character. The living room is illuminated by a rectangular ceiling lamp, the kitchen by built-in lamps. An interesting coffee table (it can also be used as a coffee table) is a three-part transformer - small is small is smaller. On the support of the bar counter there are conveniently located tiers where containers with spices and seasonings are placed - so they are always at hand Plan before reconstruction Plan after reconstruction
Pink flamingo
This offer is addressed to a young family with a 12-year-old son. The author of the project tried not to overload the space with furniture and decorative elements, leaving the rooms free and bright. The winter interior is dominated by a warm ocher color, which is combined with cool sky blue in the nursery, milky white in the kitchen and dark chocolate color in the living room. The small height of the premises (only 2.48 m) did not allow the use of plasterboard ceilings, so the lamps in all rooms, including the bathroom, are offered not built-in, but suspended and wall-mounted. In the living room and dressing room, the dominance of the right angle was overcome; the partitions were turned at an angle of 45. This somewhat changed the configuration of the rooms, making them more interesting.
Since the layout did not allow for a separate storage room, it was decided to abandon the small toilet in favor of a dressing room.
The wall of the previous toilet was moved closer to the front door, thereby increasing the space. Of course, such an event will require waterproofing this area.
Toilet and bathroom
united and expanded due to part of the corridor. Previously, the bathtub was located to the right of the entrance, now it occupies the corner of the room, next to it there is a sink, and opposite there is a toilet in a niche. The washing machine is installed in a niche specially created for it, which partially (by 30 cm) protrudes into the living room area.
is expected to be increased by “capturing” the corridor space. The variegation of the “floral” sofa is balanced by the cool color of the walls, which effectively contrast with the color of the maple cabinet furniture. In addition to the sofa, the furnishings include a wardrobe, a desk and many shelves and racks - they can accommodate books and aircraft models, which the boy constructs in his free time.
The largest room combines the functions of private and public areas: during the day it serves as a living room,
at night - bedroom
parents. There is a furniture composition of three hanging cabinets and two massive shelves - mounted on the wall and on the floor for various figurines and vases. For a home theater consisting of a DVD player and receiver, a narrow cabinet was installed. The coloristic dominant feature of the room is formed by a pink sofa and armchair (“flamingo”). This bright spot harmonizes with light walnut and chocolate wallpaper.
The kitchen is decorated in light colors. The working and dining areas are separated by a small partition. The role of the kitchen table is played by the bar counter, which predetermined the choice of high chairs. The dining area is quite narrow, so more than three people will not fit here. In this part, on glass shelves you can place containers with seasonings, as well as pleasant little things that will please the eye while eating.
Since it is proposed to install a tall refrigerator in the kitchen, additional lighting will be required next to the window, above the stove.
| Project part | 120,000 rub. |
| Author's supervision | 21000 rub. |
| Construction and finishing works | 299,700 rub. |
| Construction materials (floors, walls, ceilings - dry mixes, plasterboard; partitions - tongue-and-groove slabs) | 104200 rub. |
| Type of design | Material | Quantity | Cost, rub. |
| FLOORS | |||
| Hallway, kitchen | Porcelain tiles PIEMMEGRES | 15.4m2 | 22 330 |
| Bathroom, loggia, balcony | CERAMICHE PIEMME tiles | 16m2 | 19 850 |
| Rest | Parquet board FORBO | 29.3m2 | 48 350 |
| Skirting KGM | 32 linear m | 22 400 | |
| WALLS | |||
| Hallway | Kromoflex coating (VIERO) | 6kg | 7000 |
| Kitchen | Mosaic TREND | 3m2 | 9620 |
| Kitchen "apron" | Glass panels (Russia) | 2.4m2 | 4000 |
| Living room-bedroom | Wallpaper ULF MORITZ | 5 rolls | 10 000 |
| Son's room | Paintable wallpaper MARBURG | 3 rolls | 4500 |
| Bathroom | CERAMICHE PIEMME tiles | 28m2 | 20 185 |
| Rest | High-pressure paint TEKNOS | 14l | 5000 |
| CEILINGS | |||
| Bathroom | CLIPSO stretch ceiling | 4.9m2 | 4320 |
| Rest | High-pressure paint TEKNOS | 21l | 7300 |
| DOORS (complete with fittings) | |||
| Hallway | Steel door "BEL-KA" | 1 PC. | 28 000 |
| Rest | Interior ASTOR MOBILI | 5 pieces. | 150 000 |
| PLUMBING | |||
| Bathroom | AESSEL bathtub, IF toilet, EOS washbasin | 3 pcs. | 39 670 |
| GROHE mixer | 2 pcs. | 6000 | |
| Heated towel rail (Russia) | 1 PC. | 2600 | |
| ELECTRICAL INSTALLATION EQUIPMENT | |||
| Entire facility | Sockets, switches - GIRA | 45 pcs. | 18 000 |
| LIGHTING | |||
| Entire facility | Lamps (Italy, Belgium) | 13 pcs. | 124 600 |
| FURNITURE AND INTERIOR ITEMS (including to order) | |||
| Hallway | Mirror with shelf, pouf (Russia) | 2 pcs. | 13 200 |
| Wardrobe | Accessories, shelves ECALUM | — | 36 100 |
| Kitchen | Kitchen, countertop, supports - “STYLISH KITCHENS” | 4.5 linear m | 118 900 |
| Bar stools (Italy) | 3 pcs. | 6000 | |
| Living room-bedroom | Sofa bed, armchair “Omega” (“ALLEGRO-CLASSICS”) | 2 pcs. | 107 890 |
| Furniture composition, cabinet - Odalia (“KATYUSHA”) | — | 46 000 | |
| Son's room | Cabinet furniture (Russia) | — | 58 480 |
| IKEA sofa | 1 PC. | 19 500 | |
| Carpet JAB | 1 PC. | 45 000 | |
| Armchair (Taiwan) | 1 PC. | 4350 | |
| Entire facility | Textiles, cornices | — | 54 000 |
| TOTAL | 1063145 | ||
All about Brezhnevkas: panel houses
We are unlikely to be mistaken if
we say that the majority of apartments on the secondary economy class housing market are Brezhnevkas . They are the ones sung in Eldar Ryazanov’s film “The Irony of Fate , or Enjoy Your Bath , which coincided with massive construction at the time of its release . Throughout the Soviet Union , entire districts of identical gray houses sprang up like mushrooms , and one could easily get lost in the new neighborhoods . is also easy to get lost in the numerous series of these houses built throughout the long history of the Brezhnevkas . That’s why we decided to figure out what “Brezhnevka” is ? What is special about such apartments ? What should a person who decides to buy one of them ? And what are its pros and cons ? We are talking about all the series of apartment buildings called “Brezhnevka” (last time these were block series) , and we continue our detailed analysis with a story about panel and panel - frame houses .
Panel houses
Last time, we ended our analysis of block houses with a story about the I-700 series (built in 1977-1994), which belongs to the late Brezhnev group of apartment housing, which can be classified as “both yours and ours.” The fact is that these houses are already panel houses, but, nevertheless, they are in the same “frame” with block houses, having in common with them the serial letter “I” in the name. The series can be recognized by its height of 22 floors and stepped façade. At the entrance there are two passenger and two freight-passenger elevators, and the layout of the apartments is considered successful unlike the block “predecessors”: - there is a large hall and a kitchen of more than 10 sq.m. The houses are rated quite highly on the secondary economy-class housing market in Moscow, but in other regions they simply do not exist.
By the way, what is the difference between block houses and panel houses? Everything is quite simple. First of all, the dimensions of the building elements: in a panel house, the height of the floor corresponds to the height of the reinforced concrete panel, and the width determines the width of the rooms. Block houses are assembled from expanded clay concrete and slag concrete blocks. Their size is smaller than the panel size, so there are several blocks per floor wall. The floors in both the first and second cases are hollow reinforced concrete slabs. Many of the disadvantages of block and panel houses are the same: low ceilings, poor sound and heat insulation, holes in the joints of blocks and panels, cracks between floor slabs. But block houses have fewer internal load-bearing walls, which simplifies redevelopment. In recent years, multi-storey block houses have not been built, since block technology is considered outdated, and panel buildings continue to be built. The panels have increased in size, received a multi-layer structure and have become much more diverse.
The initial Moscow panel series is I-515/9M (the houses were built from 1957 to 1976). Like the II-18/9 series belonging to block houses, the series of the first panels can be considered both early Brezhnevka and late Khrushchevka. You can recognize it by its cladding with small square tiles of white, bluish or beige shades, and the number of entrances here starts from four. The series version - I-515/9Ш - is externally distinguished by paired trapezoidal balconies, and its advantage is the ceiling height of 264 cm. In both cases, it is possible to install openings in the interior walls, and the disadvantage is considered to be miniature 6-meter kitchens (although this is not catastrophic 4 .5 square). The overall sizes of the apartments are also small, three-room apartments, for example, less than 60 sq.m. So far the houses in this series have not been demolished, but in the future mass demolition is quite possible.
Series II-49 , represented by nine-story buildings in several sections, was built from 1965 to 1968 in Moscow, the Moscow region, Tolyatti and Crimea. During construction, glazed colored tiles were used for cladding for the first time, which had a positive effect on the appearance of the facade, but there were plenty of disadvantages inside the apartments. So, the ceiling height here is, alas, 2.5-2.55 meters, and the kitchen area is only 6 square meters. As for the total area, the sizes of two-room apartments vary from 45 to 47 sq.m., and three-room apartments do not exceed 60 sq.m. In addition, the series became notorious in connection with the so-called “phenolic houses” (the structural elements of some “representatives” of the series contain phenol, which is hazardous to health).
The multi-sectional panel series I-605/9 and its 12-story variety I-605/12 , which are available only in Moscow and the Moscow region, are somewhat better in quality. They were built in 1965-1972 and are not subject to demolition. The size of the kitchen here is a little more “encouraging”: approximately 6.5 square meters, and the total size of two-room and three-room apartments is the same as in the previous version - 45-47 and about 60 square meters. respectively. The ceilings have grown to 264 cm and no longer look so oppressive. Interior partitions, as in previous series, are made of gypsum concrete.
Often found in Moscow and some other cities are the multi-sectional 12-story series II-57 and its modifications - 9-story and 17-story (built in 1963-1970). The series is easy to identify by its paired or quadruple balconies, the line of which seems rounded. The ceiling height here is 264 cm, only the one-room apartment has a large kitchen, while in the two-room and three-room apartments one has to be content with the standard 6 sq.m. The size of a two-room apartment is still about 45 sq.m., and a three-room apartment is a little more spacious - 63 sq.m. What is encouraging is that the houses in the series will be thoroughly renovated in the coming years.
All of the listed series belong to the early Brezhnevkas and are considered low-class housing.
Panel frame houses
Due to the high cost, the 1MG-600 was not built for long. In Moscow and the region from 1964 to 1967, only about 30 such nine-story buildings with 4-6 entrances were built. The layout of the apartments is considered quite successful: there are large kitchens and not the lowest ceiling height of 260 cm. The related series 1MG-601 was built from 1965 to 1974. exclusively in Moscow, and there are more such examples throughout the capital: in total, about 80 houses were built. The sizes of apartments and layouts are quite varied, and the series itself is very variable. Judge for yourself: the number of entrances is from 1 to 4, floors are from 14 to 24, the ceiling height can be either 248 or 264 cm. The layouts have one thing in common: a large kitchen, except for the “unfortunate” 4-room apartment. Some buildings in the series are designed and built in the manner of hotels and hostels, and therefore have lobbies on the ground floor.
A variant of this series - 1MG-601-441 (which stands out strongly against the general production background) - was built in 1971-1976. for embassy workers and employees of the USSR Ministry of Foreign Affairs. The houses of the elite series are distinguished by their layout, quality of workmanship, and advantageous location (for example, the so-called “German Town” on Vernadsky Avenue). The houses were built in a “limited edition”; there are about twenty of them in total.
The Moscow late Brezhnev panel also includes houses of the P series: P-3, P-4, P-42, P-43, P-44, P-46, P-55 . They are all very similar in their characteristics. There are two elevators in the entrances, one of which is usually passenger-and-freight. The outer walls are three-layer (from 30 to 35 cm), and the inner walls are made of ordinary reinforced concrete (14 to 18 cm thick). Internal apartment partitions are made of concrete or gypsum concrete with a thickness of 8 to 12 cm. The bathroom is usually separate, all rooms in the apartments are isolated, the ceiling height is 264 cm. And all apartments have large loggias. The area of one-room and two-room apartments is usually average: one-room apartment - from 35 to 39 sq.m., two-room apartment - from 50 to 55 sq.m. Treshki are not so “boring” in their monotony and vary more in size. The smallest ones are 62-66 sq.m. - in P-42 and P-43. The largest are 80-82 sq.m. - in P-46 and in part of three rubles P-3. In the remaining apartments P-46 and in P-55 - from 70 to 73 sq.m., in P-44 - from 72 to 77 sq.m. All apartments of all listed series have spacious kitchens from 8.5 to 10 sq.m. and electric stoves.
The P-3 series was distinguished by its rather low construction cost and successful layouts. Exterior walls are usually white with red, orange or blue. Together with the P-44 series, it belongs to the long-lived series in Moscow and Moscow Region; these houses were built until 1998. One of the first representatives of the series is the 1980 Olympic Village in the Troparevo district of Moscow. The houses there are mostly 16-17-storey, multi-section, but in the southern regions of Moscow there are several low-rise buildings of the series. In addition to Moscow, the series is widely distributed in the Moscow region.
Series P-4 are beautiful single-entrance 16-22-story towers in white and light blue, which, unfortunately for Muscovites, are rare. Of course, there are disadvantages here: this series differs from the P-3 not for the better in terms of thin interior partitions, which worsens sound insulation. On the other hand, the apartments have good layouts, but due to the peculiarities of the partitions, they are considered not very suitable for redevelopment.
The twin series P-42 and P-43 are represented by 16-story panel towers of greenish color, single or double, with touching corners. Such panels were built only in Moscow and the region and had their own characteristics. In P-42 there were four-room apartments, but there were no one-room apartments, and in P-43 it was the other way around, which is why this series was more popular: 25 versus 220 houses built, respectively. P-42 was built in 1974-1979, P-43 - a little longer, until 1985. The houses are considered to be of quite high quality, and among the shortcomings we note that they do not always have good thermal insulation.
The P-46 series is another popular Brezhnev long-liver. The colors of the houses (they were also called Czech, since the series was developed jointly with Czech designers) are brown or white and blue, the number of entrances is two or more. The series was successfully erected in Moscow and the Moscow region from 1971 to 1998, but in the 90s it was rare.
Series P-44 is the most popular Moscow series, built from 1978 to 2000, which is also the ancestor of the modern panel series P-44-K, P-44M, P-44TM, P today -44T, of which more than 800 have already been built. Externally, however, all daughter series differ quite greatly from the P-44. And it is interesting because it has no predecessors, it was designed, as they say, from scratch. In Moscow, the series is presented in every district in which massive construction took place during these years. Also, the houses of the series are present in many cities of the Moscow region, in Petrozavodsk, Nizhnevartovsk, Rostov-on-Don and some other cities. In total, 1,200 houses were built in Moscow, 200 in the Moscow region, 100 in the regions. The houses have from 8 to 17 floors, two or more entrances, as well as white-blue, white-beige, white and brown facades. The layouts of the apartments are considered very successful, and an undoubted advantage from the point of view of redevelopment is the possibility of demolishing the partition between the corridor and the living room in a three-room apartment.
The P-55 series is the latest of these series, the years of its construction are 1978-2002, and most of the houses were built in the post-Brezhnev era. Number of floors of houses – 9, 12, 14; the number of entrances is two or more. The series has the most diverse color range of all series. There is a whole palette here - houses can be brown, white, blue, beige, yellow, orange and pink. The series is widespread in Moscow and some cities in the Moscow region, and its specificity lies in the fact that it was designed specifically with the possibility of construction along highways, so that the houses are built from noise-proof panels and have a layout in which most residential premises have windows facing the courtyard, and not on an unsightly roadway. The series also has a daughter series P-55M .
And finally, two panel towers: I-521A and Lebed . The houses of these series can be counted on one hand, but they are very impressive and brought their lively crimson highlight to the architectural appearance of the city during the Brezhnev era. I-521A is an experimental series, the type of building has a complex name - “panel, with a monolithic rigidity core.” The houses turned out to be too expensive for mass construction and were not particularly popular with developers. For twenty years - from 1974 to 1994 - only a dozen of these were built in Moscow. Structurally, they are characterized by increased stability, which made it possible to make them 25-story, and these high-rise buildings look very advantageous against the background of the surrounding neighborhoods. Although apartments with a large 10-meter kitchen are generally average in size, they are valued quite highly on the secondary housing market.
The same can be said about apartments in the Swan series buildings. The number of floors in “Swan” is smaller: 16 and 20 floors, but the houses also look very impressive, and in their golden time they were considered super-elite. The most famous representatives are a complex of four 16-story buildings on the Leningradskoe Highway on the shore of the Khimki Reservoir and the so-called “house on legs” at the intersection of Begovaya Street and Leningradsky Prospekt (not to be confused with VDNKh, where Sergei Lukyanenko settled the hero of “Night Watch”: that The house was built according to the original design of architects Andreev and Zaikin).
The complex on Leningradskoye Shosse is interesting, among other things, because it is the forerunner of modern residential complexes, in which several houses are combined architecturally and structurally, and the ground floor houses the infrastructure necessary for residents: shops, a clinic, a kindergarten, etc. And these are the first panel houses in Moscow with underground parking. The houses of the “Swan” series are of the frame-panel type, the first of them, those on Leningradskoye Shosse, were built in 1972-1973. Not far away, also near Leningradka, several more houses were built before the beginning of the 80s. The last “Swan” was built in 2003, flying from north to south of the capital, to Miklouho-Maclay Street. Despite the luxury, 1-room and 2-room apartments here are medium in size, albeit with a 10-meter kitchen. But 3- and 4-room apartments are already close to current standards, and the kitchens in them have grown to 13 meters. And all the apartments have huge loggias, which, when glazed, create full-fledged rooms. The example of “Swan” shows especially clearly how uncontrolled glazing and installation of air conditioners can disfigure a beautiful building, practically an architectural monument. Now “Swans” look quite shabby due to the assorted double-glazed windows built on the balconies of the huts, and the walls, like flies, covered with wall-mounted air conditioning units.
St. Petersburg panel houses are similar in characteristics to Moscow ones, but in appearance some popular series are noticeably different. The most characteristic of St. Petersburg’s old panel can be called the six hundredth series - “ship houses”. Once upon a time they became a breakthrough in St. Petersburg urban planning and were considered prestigious. The houses of the 1-LG-600 series really look like ships thanks to the continuous rows of windows along the facade. It is simply impossible to confuse them with other series. Houses may have a different number of entrances and floors, as they have been periodically modified and span several generations. The characteristics of the apartments are almost the same as those of Khrushchev: ceilings are 2.5 meters, kitchens are 6.2-6.3 sq.m., however, there is a separate bathroom here. An obvious disadvantage of the series is poor thermal insulation; these houses are among the coldest in St. Petersburg. And another chronic drawback is leaks along the facade.
Quite recently it became known that on Siqueiros Street in St. Petersburg (by the way, the street is named after Alfaro Siqueiros, a Mexican muralist who contributed to architecture) a staircase collapsed, and this is the second time. So over time, ship-houses discovered another significant drawback.
, 1-LG600A/70 stands out in a positive way . The external difference is that the sections are arranged with protrusions, and the peculiarity of its layout is in large kitchens with an area of about 12 sq.m. The advantages of the series include the location in old residential areas. Thanks to this, they are quite competitive and liquid in the secondary economy-class housing market.
Alisa Orlova
25.01.2016
Advantages of the I-522A series
Such houses are similar to block buildings. Despite the large number of load-bearing walls, the possibilities for redevelopment are quite extensive. This improves consumer qualities. For apartments of various sizes, the catalog contains several options that have already been approved by the housing inspectorate. The advantages of the houses include:
Having additional space allows you to expand your living area. Most often, redevelopment is necessary to organize an additional room on the loggia or increase the space by adding a wardrobe.
Source
