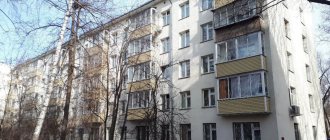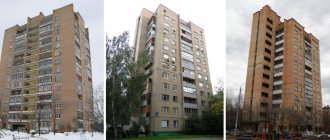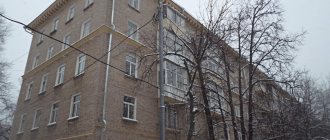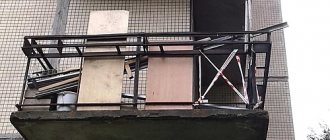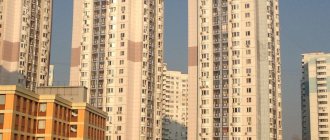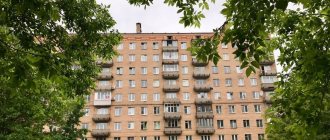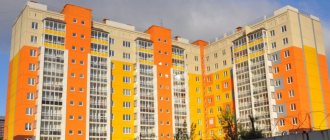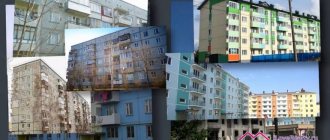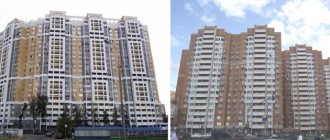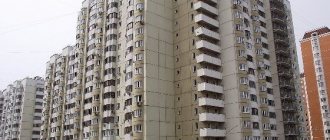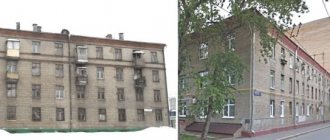- Briefly about houses of series II-18
- Features of apartments of series II-18
- Redevelopment options for houses of series II-18
- What to pay attention to when remodeling
- Redevelopment of a 1-room apartment
- Redevelopment of a 2-room apartment
- Redevelopment of a 3-room apartment
- Where to go to get approval for redevelopment
One of the goals of redevelopment is to make the apartment more comfortable and functional. This is usually achieved by demolishing walls, new openings, and combining rooms. Today we will talk about which of these redevelopment options are possible in houses of the II-18 series and what else can be done there.
In this article we talk about:
- what walls can be dismantled and moved;
- will it be possible to make a kitchen-living room;
- What can you do with the bathrooms, other than combining them?
Redevelopment of a one-room apartment in a house of series II-18-01
Owners of one-room apartments very often turn to us with the question of combining a kitchen and a room, but in the case of a gasified kitchen, combining with a “bare” opening is impossible, since this is a violation of the rules and regulations for redevelopment in accordance with housing legislation.
In a one-room apartment, where an electric stove is installed in the kitchen, everything is a little different, but there are also some subtleties, you can read about this here.
Our designers developed this project for the redevelopment of a 1-room apartment at the request of the owner of an apartment in a 12-story panel building, which was built in 1967 according to a standard project of series II-18-01/12, the apartment is located on the 11th floor, has a total area 34.5 sq.m.
A wide opening was made in the non-load-bearing wall between the kitchen (2) and the living room (1), into which a sliding partition with a tight rebate was installed. In our case, only this option could be approved by the housing inspection. Without a partition, the redevelopment project cannot be approved under any circumstances.
Despite the fact that a new opening was created, the owner wanted to leave the original entrance so that access to the kitchen would be from both the corridor and the room.
In addition to the actual main event in the redevelopment project, the owner wanted to slightly expand the area of the corridor, due to the adjacent living room and kitchen; as a result, the room became smaller by 0.3 sq.m., and the kitchen also decreased by the same area. The old partition with door blocks was dismantled, and a new one made of lightweight materials was installed.
When installing the floors, the floor was waterproofed using rolled material in accordance with the standards. The floors in the combined bathroom were arranged below the floor level of the adjacent rooms, and a threshold was installed.
Redevelopment of a 2-room apartment of series II-18: option No. 1
Before the redevelopment the apartment looked like this:
They combined the bathroom and toilet, and Mosgaz specialists slightly moved the gas stove in the kitchen. The built-in closet in the hallway was doubled in size, since the niche that was there before, closer to the front door, is not a ventilation duct.
If there was a ventilation duct in the corridor, it would under no circumstances be possible to remake the niche for yourself. A ventilation duct is a common property in which shelves cannot be built and cannot be used at one’s discretion.
The rooms were made isolated by moving the doorways - now the entrance to one of the rooms is through the corridor and the kitchen. We installed a door because the kitchen is gasified.
Here are all the changes made to the apartment:
And this is what the apartment looked like after the redevelopment:
See the entire redevelopment project for a 2-room apartment here.
Design features of the series and facade finishing
The block external walls of the houses in this series are made of expanded clay concrete 40 cm thick, and the ceilings are hollow-core panels 22 cm thick. But there is also a “brick” version of the standard project - II-18/12 MIK.
For your information
Initially, II-18 had eight floors, then the designers added a ninth, and later increased the height of the buildings to 12 floors. Accordingly, the 12-story building received an additional elevator, apartments with three rooms, and the kitchen area was increased.
Due to the number of floors of building II-18, many have difficulty determining the period of its construction. However, this is still the same typical “Khrushchev” with transverse load-bearing walls, which include all inter-apartment walls and walls of staircase landings.
The elevator shaft doors and garbage chute loading valves in buildings II-18 are located on the interfloor platforms. During construction, the facades of II-18 were not painted, but during the process of renovating the houses of this series, the outer walls were painted blue, yellow, pink and other colors.
The status quo
The building is 12 storeys, there is a warm attic and a basement under the entire building. The building was built in 1967 according to the standard design of series II-18-01/12. No major repairs were carried out. The foundations are strip foundations made of foundation concrete pads of the FL type, foundation concrete blocks of the FBS type in multiple places made of brick. Cement mortar - M25. Foundation concrete blocks - M100. Foundation pillows - M150. Clay brick - M75. The calculated resistance of brickwork, according to SNiP P-22-81 t. 2, is assumed to be 11.0 kgf/cm2. The foundation soils directly underlying the bases of the building are dark brown sands, medium coarse, medium density, including gravel and pebbles, wet. The condition of the foundation-soil contact is satisfactory. Above the level of the base of the foundations lie bulk soils for backfilling foundation trenches and pits. The embankment is sandy, with inclusions of construction waste, crushed brick, compacted, low-moisture. The thickness of bulk soils reaches 1.4 m. The depth of foundations: a) external walls - from the surface of the earth 2.1-2.65 m from the basement floor 0.75-0.83 m; b) internal walls - 0.72-0.75 m from the basement floor. When removing the pits, no cracks or bulges were found. No curvature of the base horizon was detected. There are vertical cracks with an opening of up to 2 mm in the masonry of the foundations and basement walls. There are some chips in the base part. The external walls are made of large expanded clay concrete blocks, 2-row cut, 400 mm-500 mm thick. The internal walls are load-bearing, made of 2-row cut concrete blocks 390-540mm thick with round voids used as ventilation ducts. The walls of the staircase are made of prefabricated concrete blocks with a thickness of 390 mm. The condition of the walls according to SP 13-102-2003 is assessed as serviceable; no defects reducing the load-bearing capacity were found at the time of the inspection. External walls meet the requirements for thermal characteristics. The ceilings above the basement are made of prefabricated reinforced concrete flooring of the “NU” and “RT” types. Above the 1st-12th floors, the floors are made of prefabricated reinforced concrete hollow-core floorings of the "NU" type, supported by load-bearing transverse walls. The floors above the attic are made of hollow-core floorings of the "UNT" and "RT" types, laid on prefabricated reinforced concrete beams of the "BGU" type 220(h)x120 and 300(b)x120. Interfloor: reinforced concrete slab - 220 mm; screed - 30 mm; floor designs. Attic: reinforced concrete slab - 220 mm; screed - 50 mm. The basement floors are dirt. There are areas where the basement floors are wet due to a faulty sewerage system. Floors of the 1st-12th floors: staircase-elevator unit and common areas - ceramic tiles; in apartments: in corridors, rooms and kitchens - linoleum, parquet; There are ceramic tiles in the bathrooms. Chips, cracks and local absence of ceramic tiles (areas sealed with cement mortar) were identified in inter-apartment hallways and common areas in an area of up to 20%. There is a single lack of tiles in the bathrooms of the apartments. Parquet floors have cracks, abrasions, local peeling, and severe warping. Linoleum floor coverings have surface abrasions at the doors, swelling, tears, and material lag at the joints. Balconies made of prefabricated reinforced concrete slabs of thickness. 220mm, cantilevered into the walls. Waterproofing is made of roofing felt on bitumen mastic. The covering is made of ceramic tiles. Steel fencing. Screens made of asbestos-cement sheets. The staircases are two-flight, made of prefabricated reinforced concrete flights and platforms with a hole for passing the waste chute. Fencing - steel lattice with PVC handrail. The covering of the platforms is made of ceramic tiles. Reinforced concrete flat, with a warm semi-passage attic. The roof of a building with an attic and organized internal drainage. Roof covering made of 1 layer of hydroglass insulation and 3 layers of roofing felt on bitumen mastic. The drain is internal and organized. Numerous swellings, formation of “saucers”, ruptures of the roof covering. The roof structure is prefabricated reinforced concrete beams of the “BGU” type with a section of 220(b)x120 and 300(b)x120 supported on the end walls and reinforced concrete columns in the middle part. Fencing: metal fencing is installed along the entire perimeter of the roof. There are vents in the frieze panels of the external walls. Access to the attic is from the landings through the doorways. The doors are wooden, covered with galvanized sheet metal. The garbage chute is open. Located on the staircase with loading valves on the interfloor landings. The garbage disposal is located on the first floor level, under the canopy of the entrance to the entrance. The walls of the waste chamber are 120-150mm thick, made of facing bricks with cement-sand mortar, and not insulated. The floors of the waste chamber are located on the same level as the blind area. There is no decoration on the walls of the waste chamber. The ceilings are whitewashed. The ceramic floors are chipped and individual tiles are peeling off from the base. There is damage to floors and wall finishes. The tile surface is dirty. The entrance doors to the cell are wooden, painted, in unsatisfactory condition, insulation is required. The trash chamber measures 1.5x1.9m in plan. The outer diameter of the trunk is 44 cm. The barrel is made of asbestos cement. There are holes in the trunk, the trunk of the garbage chute is skewed at the joints. The loading valves are damaged, deformed in places and show signs of corrosion. There are no seals. Garbage chutes are ventilated through exhaust sections of the shafts. The ventilation deflectors of the garbage chute are installed on the roof of the building and are deformed. In the building under inspection, series II-18-01/12, a single-pipe dead-end heating system with upper supply and lower return lines was installed. Heat supply from heating networks according to a dependent scheme. Input of lines 2D=100mm. with a metering unit are located in the basement of the building. The system has been in operation since the day the building was put into operation. Cast iron radiators are installed as heating devices. The presence of fistulas in the connections of sections, partial failure of heating devices. The mains are made of black steel pipes D-100-25 mm, laid openly in technical areas. underground and in the attic. There are welded fistulas and external corrosion. The risers and connections are made of black steel pipes D = 20-15 mm, laid openly. There are fistulas in the hose connections and external corrosion of threaded connections. As shut-off and control valves, plug and partially ball valves are installed on the risers, three-way valves are installed on the supply lines, and cast iron valves are installed on the mains. Complete breakdown of the fittings. The building has a flow-exhaust ventilation system with natural impulse installed. Air is removed from the apartments through the kitchens and bathrooms using individual bypass channels, which are transferred through the floor into collection channels. Prefabricated and individual ducts of the upper floors are removed by prefabricated vents. shafts above roof level. Air flow into apartments is carried out through vents and leaks in the narthexes of window fillings. The ventilation shafts are concrete, 900mm high, with concrete umbrellas. Ventilation grilles with a cross section of 120x200 mm. Significantly contaminated with household dust. Above san. Those cabins have telescopic air ducts installed. The presence of leaks and cracks in seam joints and at the junction of air ducts with sanitary cabins and exhaust openings in ventilation units. Individual ducts and prefabricated ducts in double-cut concrete ventilation blocks. The system is forced. In the attic, above the elevator shaft, there is a smoke exhaust valve and an exhaust fan with automatic opening from buttons located in the pockets of the floor corridors. The system is in operation from the moment the building is put into operation. The shaft is made of concrete blocks and is located hidden next to the elevator shaft. Floor valves are located on each floor above the elevator car. The system fan is located in the attic and is in standby condition. The system is forced. In the attic, above the elevator shaft, there is a smoke exhaust valve and an exhaust fan with automatic opening from buttons located in the pockets of the floor corridors. The system is in operation from the moment the building is put into operation. In 2005, the system was modernized. The shaft is made of concrete blocks and is located hidden next to the elevator shaft. Floor valves are located on each floor above the elevator car. A system of cast iron bell-shaped sewer pipes D=100-50 mm, with outlets to the city network. The system was installed during the construction of the building. Mains made of cast iron bell-shaped sewer pipes D=100 mm are laid hidden under the basement floor. Locations of corrosion and holes in the system pipes were identified. The ventilation outlets in the attic are partially destroyed. The risers and bends are made of cast iron, socket pipes d=100-50 mm, laid hidden in closed grooves and above the floor of the bathrooms. Corrosion and weakening of joints, holes and traces of leaks at pipeline joints. In apartments, bathtub overflows and outlets are in unsatisfactory condition. The building has a hot water supply system with bottom distribution and circulation line. Water supply is provided from city networks. Input of highways d=80;50mm, located in technical. underground. A flow meter unit is mounted at the inlet. The system has been in operation since the day the building was put into operation. The distribution lines are made of galvanized steel pipes D=80-32mm. The risers and connections are made of galvanized steel pipes D=32mm (risers), D=15 mm (lines). The risers are laid in the bathroom. those closets. Insulation - thermoflex. Cold water supply systems The building has a dead-end system with lower distribution of main pipelines combined with a fire-fighting water supply system. The water supply to the system is carried out from the 2D 80 inlet located in the technical area. underground. ...
Short description
The less common standard series of panel houses P-22 has only three modifications: P-22K, P-22/16 and P-22/25. Modification P22K is an improved version of previous modifications, which is one step wider and has one more staircase added.
We can say that the P-22K standard series practically turned out to be experimental, since it was not widely used, because at that time another more cost-effective standard panel series P-3 took the lead in mass construction, which we can still see in many areas of Moscow built in the eighties.
The exact addresses of houses of the P-22K series in Moscow: Rublevskoye Shosse, 44k1, 44k2; Autumn Boulevard, 2; st. Koshtoyantsa, 6, 10; Barvikhinskaya st., 4k1, 4k2
Series II-18-01/08MIK,09MIK
Short description
Eight-story and nine-story buildings of series II-18-01/08 MIK, II-18-01/09 MIK are brick versions of block houses of the corresponding series II-18-01/08 MIB and II-18-01/09 MIB
In block single-entrance houses of series II-18-01/08 MIK, II-18-01/09 MIK, all two-room apartments have adjacent rooms
Eight- and nine-story block houses of the II-18-01/08 MIK, II-18-01/09 MIK standard series are recognizable by their brick external walls and one entrance
If you have small children, then keep in mind that in the entrances of houses in this series, access to a small passenger elevator is located on the interfloor platforms, and there is absolutely no provision for movement with strollers.
Location in Moscow and Moscow region
In Moscow, block houses (8-storey: II-18-01/08 MIK, 9-storey: II-18-01/09 MIK) were built in the areas: Zyuzino, Cheryomushki, Sokolniki, Izmailovo, Nagatino-Sadovniki, Yakimanka, Shabolovka , Perovo, Preobrazhenskoye, as well as in individual quantities in other areas
In the Moscow region, houses of series II-18-01/08 MIK and II-18-01/09 MIK are found in the cities of Podolsk, Korolev, Zheleznodorozhny and others
Detailed Specifications
| Number of sections (entrances) | 1 | ||
| Number of floors | 9 (less often – 8). The first floor is usually almost always residential | ||
| Ceiling height | 2.50 m | ||
| Elevators | passenger, on the interfloor platform | ||
| Balconies | balconies in all apartments starting from the 3rd floor | ||
| Number of apartments per floor | 8 | ||
| Years of construction | 1961-1970 | ||
| Demolition prospect | There has been no demolition yet. Rehabilitation (overhaul) of houses of series II-18-01/09 MIC has been carried out since the mid-2000s. About fifty houses have been sanitized: communications and window units have been replaced, balconies have been glazed, and in some cases, insulation has been installed along with exterior wall cladding. | ||
| Apartment areas | 19-21 | 4.8-5.6 | |
| 2-room apartment | 36-44 | 22-32 | 5-7 |
All two-room apartments have adjacent rooms
Combined bathrooms, sitting bathtubsStaircases without a common fireproof balcony. Garbage chute with loading valve on the interfloor platform. Natural exhaust ventilation, blocks in the kitchen and in the bathroom (bathroom) Walls and cladding External walls - brick 40 cm thick. Internal inter-apartment walls - gypsum slag concrete panels or brick 20-32 cm thick. Floors - concrete slabs with oval voids 22 cm thick.Load-bearing walls - external, all inter-apartment walls, as well as walls of staircase landings
Cladding only during major repairs. Colors: sand, red-gray. Currently painted in random light colors
Type of roof is flat, covering - rolled carpet on reinforced concrete flooringAdvantages: the presence of an elevator and a garbage chute, the ability to isolate adjacent rooms in two-room apartments by arranging an entrance to the back room from the kitchen Disadvantages In addition to the standard disadvantages of Khrushchev-era apartments (freezing of end corners, adjacent rooms in two-room apartments, tiny kitchens, hallways and bathrooms with sit-down bathtubs)Manufacturer GlavmosstroyDesignersSpecial architectural and design bureau of the Architectural and Planning Department (SAKB APU) of Moscow (now MNIITEP)Layout
List of series houses in the Moscow region:
Krutitskaya - 15, Danilovskaya - 6, building 1, Danilovskaya - 6, building 5, Kaspiyskaya - 30, building 1, Academician Komarov - 3A, Kostyakova - 9, Young Leninists - 45, Young Leninists - 53, building 4 , Young Leninists - 57, building 4, Young Leninists - 49, Yantarny - 11, Yantarny - 7, Yantarny - 3, Marshala Chuikov - 11, building 1, Marshal Chuikov - 11, building 2, Young Leninists - 69, Young Leninists - 75, building 1, Young Leninists - 91, building 1, Young Leninists - 85, building 1, Young Leninists - 84, Young Leninists - 92, Young Leninists - 100, Young Leninists - 119, Young Leninists - 113, building 1, Young Leninists - 97, building 1, Young Leninists - 103, building 1, Andropova - 50, building 3, Andropova - 50, building 2, Andropova - 50, building 1, Kolomensky - 9/50, building 1, Kolomensky - 9/50, building 2, Kolomensky - 9/50, building 3, Kolomensky - 23, building 3, Kolomensky - 23, building 2, Kolomensky - 23, building 1, Kolomensky - 25, building 3, Kolomensky - 25, building 2, Kolomensky - 25, building 1, Velozavodskaya - 2, building 1, Sevastopolsky - 75, building 2, Sevastopolsky - 75, building 1, Young Leninists - 54, building 1, Young Leninists - 62, Young Leninists - 68, building 1, Young Leninists - 76, Storozhevaya - 18A, Khutorskaya 2nd - 6/14, building 1, Yartsevskaya - 27, building 3, Yartsevskaya - 27, building 6, Young Lenintsev - 14/16, building 1,
Main characteristics of the layout
Based on the method of construction, houses in this series (2-18-01/12) are classified as block houses, and the project provides only “towers,” that is, buildings with one entrance. In houses of series II-18/12, some two-room apartments have adjacent rooms, and some have separate rooms.
- Series: II-18-01/12
- House type: block
- Manufacturer: Concrete Concrete Plant No. 2 (now – Reinforced Concrete Structures Plant No. 2, part of MPSM - the production division of Glavstroy Corporation)
- Years of construction: 1962 – 1972
- Number of floors: 12
- Number of rooms in apartments: 1, 2, 3
- Height of living quarters: 2.64 m
- Number of apartments per floor: 7 (less often -

- Number of sections (entrances): 1 (less often – 2)
- Elevators: 2 passenger
- Stairs: without common fire balcony
- Ventilation: natural exhaust through ventilation units in the kitchen
- Garbage disposal: garbage chute with loading valve on the interfloor landing
- Technical premises: technical underground and technical floor for the placement of utilities
- Balconies: balconies in all apartments starting from the 3rd floor
- Baths: standard (not sitting)
- Bathrooms: in 1-room apartments - combined, in 2- and 3-room apartments - separate
- External walls: expanded clay concrete blocks 400 mm thick
- Internal walls: expanded clay concrete blocks 390 mm thick
- Partitions: gypsum concrete 80 mm
- Floors: hollow-core panels 220 mm thick
Currently, houses of this series are included in the priority capital repair plan: communications and window units are being replaced, glazing of balconies, insulation and cladding of external walls.
This program is being successfully implemented in Zelenograd.
Series II-18-12 - apartment layout. All about the series.
Load-bearing walls of the house series II-18-12.
House series II-18-12.
Purpose of the existing building: residential building series II-18-12.
Number of floors: 12 floors, technical floor in the attic level and basement under the entire building.
Number of sections, dimensions in plan: Single-section house, single entrance. The building area is 2624 m2.
Description of load-bearing elements of the II-18 series building:
foundation: Large-block strip foundation, external and internal walls of the foundation are made of large blocks of the “VIU”, “VZh” types, basement blocks and “SB” blocks
external walls: External walls are made of large expanded clay concrete blocks, grade 75, thickness 400mm. The end walls of the lower floors 1-3 are made of the same blocks with a thickness of 500 mm.
internal walls: The internal walls are made of large concrete blocks of heavy concrete grade 200. The walls of the staircase are thick. 390mm. All other internal walls are thick. 500mm. with voids are used as ventilation ducts.
interfloor ceilings: Hollow-core prefabricated reinforced concrete slabs.
coverings: Ribbed reinforced concrete slabs.
Partitions: Inter-apartment partitions adjacent to the end external walls made of reinforced concrete self-supporting panels 140 mm thick, which at the same time serve as buttresses when the end external walls are subject to horizontal load. All other partitions made of rolled gypsum concrete panels are single, interroom, double, thickness 200 mm.
Drain: Internal drain with discharge of rainwater onto the terrain at the base level.
Stairs: Prefabricated reinforced concrete from marches and landings.
Other information: The building has a garbage chute. The building has 1 elevator.
Series II-18 - apartment layout with dimensions from BTI.
Series II-18-12 layout with the dimensions of a 2-room apartment.
What to pay attention to when remodeling apartments of series II-18
Series II-18 houses come in both brick and block construction. But this does not affect the redevelopment options in any way. There is only one nuance: the wall in a 3-room apartment between the bedroom and living room is a rigidity diaphragm, which affects the distribution of the load on the floors. Touching such a wall is strictly prohibited. In particular, you cannot make an opening here.
This is what the wall looks like on the apartment plan:
The window sill block between the balcony and the kitchen can be dismantled without agreement with the authors of the house project. This is a common planning solution. In place of the window sill block, it is mandatory to install a French window.
We marked the window sill block on the apartment plan:
Features of apartment layouts
In the layout of 2-room apartments in a series, homeowners usually do not like the opening in the load-bearing wall between adjacent rooms. Most residents seal it up and form a new entrance to the room from the corridor, making the rooms isolated.
On a note
The standard disadvantages of this series include the adjacency of rooms in some apartments, as well as the small area of kitchens and hallways. In one-room apartments there are “sitz” baths.
A more serious problem was a design defect: due to the fact that the design provided for separate foundations for the main facade and the remaining walls, in some cases the shrinkage of different parts of the high-rise building was uneven.
Specifications
- Alternative name: II-18
- Construction regions:
In the capital, the districts of Koptevo, Basmanny, Beskudnikovo, Zelenograd, Degunino, Khovrino, Solntsevo, Obruchevsky, Zelenograd, Khoroshevo, Northern Tushino, Bogorodskoye, Metrogorodok, Shchukino, Kuntsevo, Aminyevo Zyuzino, Nagorny, Tsaritsyno, Nagatino, Izmailovo, Golyanovo, Tekstilshchiki, Kuzminki, Perovo, Medvedkovo, Tishinka, etc.
Also, high-rise buildings under this project were built in the Vladimir and Tver regions, Tatarstan (Kazan, Naberezhnye Chelny).
- Construction technology: block
- By construction period: Khrushchev
- Years of construction: Moscow: 1958-1972, other regions: 1964-1975
- Prospect for demolition: Demolition is not envisaged
- Number of sections/entrances: 1 (sometimes 2)
- Number of floors: 8, 9 or 12
- Ceiling height: 2.50 m
- Balconies/loggias: Balconies in each apartment from the 3rd to the 12th floor
- Bathrooms: in one-room apartments – combined (“sitz” baths), in two- and three-room apartments – separate, standard baths
- Stairs: without common fire balcony
- Garbage chute: with loading valve on the interfloor platform
- Elevators: One or two passenger (load capacity - 400 kg)
- Number of apartments per floor: 7 (in separate buildings –

- Apartment areas:
Shared/living/kitchen 1-room apartment 35/20/9.7 2-room apartment 37-48/24-35/6-9.5 3-room apartment 64/47/9
- Ventilation: natural exhaust, ventilation units are located in the kitchen and bathroom
- Walls and cladding:
The material of the external walls is slag concrete (blocks 40 cm thick). Inter-apartment walls are made of gypsum slag concrete (20 cm), partitions are made of gypsum slag concrete panels (8 cm). The houses were built without facade cladding.
- Roof type: flat, covering – roll
- Manufacturer: Concrete Concrete Plant No. 2 (currently part of MPSM - a production division of the Glavstroy Development Corporation)
- Designers: SAKB APU Moscow (now MNIITEP).
- Advantages: The layout allows you to isolate adjacent rooms if desired. The kitchens are large in size, the bathrooms are separate (in most apartments).
- Disadvantages: Small hallways.
Due to the fact that the design provides for separate foundations at the main facade and the remaining walls, in some cases uneven shrinkage of various parts of the high-rise building occurs.
Description
Houses II-18/9 belong to the “tower” type buildings, since they have only one entrance. They were often erected in spots in already built-up areas among five-story buildings and Stalin buildings. But several two-section houses of series II-18/9 were also built.
Houses under this project were built over almost ten years; in total, about 850 residential buildings were erected. In the early 2000s, the authorities considered the issue of demolishing these nine-story buildings between 2014 and 2025. And during the massive reconstruction of residential areas in the capital, four residential buildings of this design were demolished. But in the end, it was decided not to include them in the plan for buildings to be demolished, but to carry out mass refurbishment. At the moment, more than 150 houses II-18/9 have undergone major renovations: during the renovation, modern double-glazed windows were installed and balconies were insulated, facades were faced and utility lines were replaced.
Description
The standard series of nine-story buildings II-29 was actively developed in many areas of Moscow and the Moscow region, and the project itself was considered for a long time one of the best solutions in multi-story construction. Most often, the series was erected as single-section buildings, but multi-entry versions of II-29 were also built.
Since 2010, many houses in the series began major renovations with the replacement of window units and utilities with new ones, using modern materials and technologies. Housing in houses of this series remains in demand and liquid on the secondary real estate market to this day.
Location in Moscow and Moscow region
In Moscow, houses of the P-22K series were built in the following areas: Troparevo, Prospekt Vernadskogo metro station, Krylatskoye, Mozhaisky.
Houses in this series
- Moscow, Akademika Koroleva str. 3, building 1, 5
- Moscow, Academician Skryabina st. 32/175
- Moscow, Akademicheskaya Bolshaya st. 14
- St. Petersburg, Altayskaya street 7
- Moscow, Artekovskaya st. 4 building 1, 4 building 2, 6, 8
- Moscow, Architect Vlasov str. 19, building 3
- Moscow, Balaklavsky Prospekt 24 building 2, 24 building 3, 4 building 1, 4 building 4, 4 building 6
- Moscow, Baumanskaya street 19, 19 building 1
- Moscow, Bashilovskaya street 6-8 building 2
- Moscow, Bolotnikovskaya st. 7 building A, 7A, 9, 9 building 1
- Moscow, Varshavskoe sh. 194 building 16, 53 building 1, 57
- Moscow, Vinokurova str. 28, building 2
- Moscow, Volgogradsky pr-kt 158/31, 158/31 building 1, 173, 173 building 1, 175/32, 175/32 building 1
- St. Petersburg, Vsevolod Vishnevsky st. 8
- Moscow, Generala Glagolev st. 14
- Moscow, Geroev-Panfilovtsev st. 51
- Moscow, Gilyarovskogo str. 12, 12 building 1
- Moscow, Demyan Bednogo st. 1, 2, 2 building 1
- Moscow, Donskaya street 23
- Moscow, Donskoy 3rd proezd 9/6
- Moscow, Yeniseiskaya st. 17, building 3
- Moscow, Zelenodolskaya street 28 building 1
- Moscow, Kosmonavta Volkova st. 11
- Moscow, Kosmonavtov alley 10 building 2
- Moscow, Krasnobogatyrskaya st. 141/1 building 1, 141/1 building 2
- Moscow, Krasnokholmskaya embankment 5-9, 5/9
- Moscow, Likhoborskie Bugry st. 11
- Moscow, Likhoborsky Nizhny 3rd Ave. 13 building 1, 13 building 2
- Moscow, Lomonosovsky pr-kt 3 building 2, 3 building 3, 3 building 4, 41
- Moscow, Marshala Zhukova Ave. 10, 10 building 1, 22/1, 55, 57, 57 building 1
- Moscow, Marshala Tukhachevsky st. 22 building 1, 24 building 1, 26 building 1, 28 building 1, 32, 32 building 1, 34, 34 building 1, 38 building 1, 40 building 1, 42 building 1, 44 building 1
- Moscow, Michurinsky pr-kt 8 building 1, 8 building 2
- Moscow, Nagorny proezd 5 building 1
- Moscow, Narodnogo Opolcheniya st. 2, 2 building 2, 2/32
- Moscow, Nizhegorodskaya street 11 building B, 11 building V
- Moscow, Novatorov str. 32, 32 building 1, 32 building 2
- Moscow, Novokuzminskaya 4th street 13, 13 building 1
- Moscow, Outskirts 1st st. 5
- Moscow, Onezhskaya st. 29
- Moscow, Roshchinskaya 3rd street 5
- Moscow, Rusakovskaya embankment 9
- Moscow, Rustaveli st. 10, building 4
- Moscow, Sevastopolsky pr-kt 28 building 1, 75 building 1, 75 building 2
- Moscow, Seligerskaya street 14
- Moscow, Taininskaya street 24, 24 building 1
- Moscow, Turistskaya st. 2 building 1, 2 building 2, 2 building 3, 2 building 4, 4 building 1, 4 building 2, 4 building 3, 4 building 4, 6 building 1, 6 building 2, 6 building 3, 6 building 4
- Moscow, Festivalnaya st. 53 building 1, 53 building 4
- Moscow, Tsyurupy st. 16, building 2, 4
- Moscow, Cast Iron Gate st. 9A
- Moscow, Yaltinskaya street 7 building 1
- Moscow, Yana Rainisa Blvd. 24, building 1
Redevelopment Economy class savings in building II-18
Two-room apartment with a total area of 39 m2 in a building of series II-18. Completed project. Estimates.
Renovation of a two-room apartment with a total area of 39 m2 in a panel house of series II-18. Estimates. Read more…
Was
- Hallway
- Corridor
- Closet
- Bathroom
- Toilet
- Kitchen
- Living room
- Bedroom
- Balcony
It became
- Hallway
- Corridor
- Closet
- Bathroom
- Kitchen
- Living room
- Wardrobe
- Bedroom
- Balcony
The editors warn that in accordance with the Housing Code of the Russian Federation, approval of ongoing reconstruction and redevelopment is required.
| Layout characteristics | Before | After |
| total area | 38.95 m2 | 38.95 m2 |
| Living space | 23.37 m2 | 20.98 m2 |
| Number of rooms | 2 | 2 |
| Hallway | 3.27 m2 | 3.27 m2 |
| Corridor | 1.65 m2 | 1.6 m2 |
| Bathroom | 2.1 m2 | 3.5 m2 |
| Closet | .7 m2 | .7 m2 |
| Toilet | .9 m2 | |
| Kitchen | 6.36 m2 | 5.7 m2 |
| Living room | 13.94 m2 | 11.68 m2 |
| Bedroom | 9.43 m2 | 9.3 m2 |
| Balcony | .6 m2 | .6 m2 |
| Wardrobe | 2.6 m2 |
Type of work Scope of work Price, $ Cost, $ Name of materials Quantity Price, $ Cost, $ Total, $ HALLWAY AND CORRIDOR TOTAL 462 TOTAL 785 TOTAL 1247 LIVING ROOM TOTAL 1199 TOTAL 1601 TOTAL 2800 KITCHEN TOTAL 382 TOTAL 267 TOTAL 650 BATHROOM TOTAL 969 TOTAL 2031 TOTAL 3000 BEDROOM TOTAL 775 TOTAL 787 TOTAL 1562 BALCONY TOTAL 236 TOTAL 1082 TOTAL 1318
| Chasing walls for electrical wiring | 5 linear m | 2,6 | 13 | — | — | — | 00 | 13 |
| Laying electrical cables, telephone and antenna cables | 10 linear m | 3 | 30 | Set of cables and corrugated pipes | 10 linear m | 1 | 10 | 40 |
| Cement screed device | 4.9m2 | 6 | 29 | Dry mix “Petromix PS” (“PETROMIX”, Russia) | 250 kg | 0,4 | 100 | 129 |
| Leveling (plastering) walls | 12m2 | 8 | 96 | Plaster "Birss" ("PILOT PLANT OF DRY MIXTURES", Russia) | 100 kg | 0,04 | 4 | 100 |
| Leveling (plastering) the ceiling | 4.9m2 | 9 | 45 | Birss plaster | 50 kg | 0,04 | 2 | 47 |
| Laying ceramic tiles on the floor | 4.9m2 | 11 | 54 | Ceramic tile Alcala A (PERONDA, Spain) | 4.9m2 | 27,5 | 135 | 189 |
| Painting the ceiling | 4.9m2 | 3,6 | 18 | Water-based paint Joker (TIKKURILA, Finland) | 2.5 l | 4 | 10 | 28 |
| Painting the walls | 12m2 | 3 | 36 | Water-based paint Joker | 7.2 l | 4 | 29 | 65 |
| Installation of lamps | 2 pcs. | 7 | 14 | Lamps "DOMOSVET" (Russia) | 2 pcs. | 9 | 18 | 32 |
| Installation of sockets and switches | 3 pcs. | 4 | 12 | Electrical installation products (ABB, Germany) | 3 pcs. | 10 | 30 | 42 |
| Installation of a built-in wardrobe | 1 PC. | — | 00 | Wardrobe built into the hallway (IKEA, Sweden) | 1 PC. | 167 | 167 | 167 |
| Mirror installation | 1 PC. | — | 00 | Mirror, double-sided tape IKEA | 1 PC. | 100 | 100 | 100 |
| Installation of an electrical panel with an RCD, automatic circuit breakers with a transformer | 1 set | 50 | 50 | ABB electrical installation products | 1 set | 100 | 100 | 150 |
| Parquet work | 2.5m2 | 26 | 65 | Parquet (“RADUGA”, Russia), plywood, glue, varnish | 2.5m2 | 32 | 80 | 145 |
| Construction of a partition in 1/4 brick | 2m2 | 7 | 14 | Brick, mortar | 2m2 | 25 | 50 | 64 |
| Cement screed device | 12m2 | 6 | 72 | Dry mix "Petromix PS" | 750 kg | 0,4 | 300 | 372 |
| Grooving walls for electrical wiring and sealing grooves | 30 linear m | 4 | 120 | Birss plaster | 150 kg | 0,04 | 6 | 126 |
| Laying electrical cables, telephone and antenna cables | 40 linear m | 2 | 80 | Set of cables and corrugated pipes | 40 linear m | 1 | 40 | 120 |
| Leveling (plastering) ceilings | 12m2 | 9 | 108 | Birss plaster | 100 kg | 0,04 | 4 | 112 |
| Leveling (plastering) walls | 16m2 | 8 | 128 | Birss plaster | 125 kg | 0,04 | 5 | 133 |
| Laying electrical cables, telephone and antenna cables | 40 linear m | 4 | 160 | Corrugated Pipe Cable Kit | 40 linear m | 1 | 40 | 200 |
| Finishing slopes with plasterboard | 3m2 | 14 | 42 | Drywall with mounting profiles (“KNAUF GIPS”, Russia) | 3m2 | 11 | 33 | 75 |
| Window installation | 1 PC. | 00 | 00 | Window KALEVA (Russia) | 1 PC. | 500 | 500 | 500 |
| Painting the walls | 16m2 | 2,5 | 40 | Water-based paint Joker | 13 l | 4 | 52 | 92 |
| Painting the ceiling | 12m2 | 3,5 | 42 | Water-based paint Joker | 10 l | 4 | 40 | 82 |
| Installation of lamps | 1 PC. | 7 | 7 | Lamps "DOMOSVET" | 1 PC. | 7 | 7 | 14 |
| Installing a heating radiator | 1 PC. | 50 | 50 | Radiator (ARBONIA, Italy) | 1 PC. | 80 | 80 | 130 |
| Installation of sockets and switches | 6 pcs. | 4 | 24 | ABB electrical installation products | 6 pcs. | 10 | 60 | 84 |
| Parquet work | 12m2 | 26 | 312 | Parquet (“RADUNA”), plywood, glue, varnish | 12m2 | 32 | 384 | 696 |
| Grooving walls for electrical wiring and sealing grooves | 10 linear m | 4 | 40 | Birss plaster | 50 kg | 0,04 | 2 | 42 |
| Laying water supply and heating pipes | 6 linear m | 5 | 30 | Metal-polymer pipes | 6 linear m | 5 | 30 | 60 |
| Electrical cable laying | 10 linear m | 4 | 40 | Set of cables and corrugated pipes | 20 linear m | 1 | 20 | 60 |
| Cement screed device | 5.7m2 | 6 | 34 | Dry mix "Petromix PS" | 50 kg | 0,4 | 20 | 54 |
| Leveling (plastering) ceilings | 5.7m2 | 8 | 46 | Birss plaster | 25 kg | 0,04 | 1 | 47 |
| Leveling (plastering) walls | 12m2 | 7 | 84 | Birss plaster | 75 kg | 0,04 | 3 | 87 |
| Painting the ceiling | 5.7m2 | 3 | 17 | Water-based paint Joker | 5 l | 6 | 30 | 48 |
| Laying ceramic tiles on the floor | 5.7m2 | 12 | 68 | Ceramic tiles Alcala A | 5.7m2 | 20 | 114 | 182 |
| Installation of sockets and switches | 4 things. | 4 | 16 | ABB electrical installation products | 4 things. | 10 | 40 | 56 |
| Installation of the lamp | 1 PC. | 7 | 7 | Lamps "DOMOSVET" | 1 PC. | 7 | 7 | 14 |
| Cement screed device | 3.5m2 | 6 | 21 | Dry mix "Petromix PS" | 200 kg | 0,4 | 80 | 101 |
| Construction of partitions in 1/4 brick | 5m2 | 7 | 35 | Brick, mortar | 5m2 | 25 | 125 | 160 |
| Installation of glass blocks | 5m2 | 8 | 40 | Glass blocks (STAR'GLASS) (Russia) | 56 pcs. | 1 | 56 | 96 |
| Electrical cable laying | 20 linear m | 4 | 80 | Set of cables and corrugated pipes | 20 linear m | 1 | 20 | 100 |
| Leveling (plastering) walls | 10m2 | 8 | 80 | Birss plaster | 75 kg | 0,04 | 3 | 83 |
| Laying water supply and heating pipes | 16 linear m | 6 | 96 | Metal-polymer pipes | 16 linear m | 6 | 96 | 192 |
| Installation of water purification filters | 2 pcs. | 20 | 40 | Filters (“RUSFILTR”, Russia) | 2 pcs. | 30 | 60 | 100 |
| Door block installation | 1 PC. | 44 | 44 | Interior door (Russia) with YALE-GULI hinges (Hong Kong) | 1 PC. | 50 | 50 | 94 |
| Wall tiling | 15m2 | 15 | 225 | Ceramic tile Nevica Azur (AZULINDUS MARTI, Spain) | 15m2 | 13 | 195 | 420 |
| Laying tiles on the floor | 3.5m2 | 15 | 53 | Ceramic tiles Alcala A | 3.5m2 | 27,5 | 96 | 149 |
| Installation of slatted suspended ceiling | 3.5m2 | 10 | 35 | Rack ceiling “Albes” (“VEGA-AVANGARD”, Russia) | 3.5m2 | 15 | 53 | 88 |
| Bath installation | 1 PC. | 70 | 70 | Bathtub Getntiana (RAVAK, Czech Republic) | 1 PC. | 450 | 450 | 520 |
| Toilet installation | 1 PC. | 45 | 45 | Toilet (IDEAL STANDARD, Germany) | 1 PC. | 600 | 600 | 645 |
| Installation of a washbasin | 1 PC. | 45 | 45 | Sink (IDEAL STANDARD) | 1 PC. | 60 | 60 | 105 |
| Installation of sockets and switches | 3 pcs. | 4 | 12 | ABB electrical installation products | 3 pcs. | 10 | 30 | 42 |
| Installation of lamps | 5 pieces. | 7 | 35 | Lamps "DOMOSVET" | 5 pieces. | 7 | 35 | 70 |
| Fan installation | 1 PC. | 13 | 13 | Fan “Decor 100C” (Russia) | 1 PC. | 22 | 22 | 35 |
| Grooving walls for electrical wiring and sealing grooves | 10 linear m | 4 | 40 | Birss plaster | 50 kg | 0,04 | 2 | 42 |
| Electrical cable laying | 20 linear m | 4 | 80 | Set of cables and corrugated pipes | 20 linear m | 1 | 20 | 100 |
| Cement screed device | 9.3m2 | 6 | 56 | Dry mix "Petromix PS" | 550 kg | 0,4 | 220 | 276 |
| Leveling (plastering) ceilings | 9.3m2 | 9 | 84 | Birss plaster | 50 kg | 0,04 | 2 | 86 |
| Leveling (plastering) walls | 12m2 | 8 | 96 | Birss plaster | 50 kg | 0,04 | 2 | 98 |
| Painting the ceiling | 9.3m2 | 4 | 37 | Water-based paint Joker | 8 l | 4 | 32 | 69 |
| Installation of lamps | 3 pcs. | 7 | 21 | Lamps | 3 pcs. | 7 | 21 | 42 |
| Installing a heating radiator | 1 PC. | 50 | 50 | Radiator ARBONIA | 1 PC. | 80 | 80 | 130 |
| Installation of sockets and switches | 6 pcs. | 4 | 24 | ABB electrical installation products | 6 pcs. | 10 | 60 | 84 |
| Door block installation | 1 PC. | 45 | 45 | Interior door (Russia) with hinges YALE-GULI | 1 PC. | 50 | 50 | 95 |
| Parquet work | 9.3m2 | 26 | 242 | Parquet (“RADUNA”), plywood, glue, varnish | 9.3m2 | 32 | 298 | 540 |
| Balcony glazing | 4.5m2 | 00 | 00 | Windows KALEVA | 4.5m2 | 145 | 653 | 653 |
| Cement screed device | 2m2 | 6 | 12 | Dry mix "Petromix PS" | 140 kg | 0,4 | 60 | 72 |
| Installation of a floor heating system | 2m2 | 20 | 40 | Warm floor (SST, Russia) | 2m2 | 57,5 | 115 | 155 |
| Insulation of walls, floors and ceilings | 9m2 | 2 | 18 | Isover insulation (ISOVER OY, Finland) | 9m2 | 2 | 18 | 36 |
| Painting walls and ceilings | 7m2 | 3 | 21 | Water-based paint Joker | 5 l | 6 | 30 | 51 |
| Installing a heating radiator | 1 PC. | 50 | 50 | Radiator "ARBONIA" | 1 PC. | 80 | 80 | 130 |
| Laying tiles on the floor | 2m2 | 12 | 24 | Ceramic tiles Alcala A | 2m2 | 27,5 | 55 | 79 |
| Installation of the lamp | 1 PC. | 7 | 7 | Lamp "DOMOSVET" | 1 PC. | 7 | 7 | 14 |
| Installation of sockets and switches | 2 pcs. | 4 | 8 | ABB electrical installation products | 2 pcs. | 10 | 20 | 28 |
| Finishing walls and ceilings with plasterboard | 8m2 | 7 | 56 | Drywall with mounting profiles (“KNAUF GIPS”) | 8m2 | 5,5 | 44 | 100 |
Series II-18
Good afternoon! I would like to consult on possible options for redevelopment of a one-room apartment of series II-18 (II-18-01/09B) (on your website this is Option 2). I am interested in the possibility of combining a balcony with a living space…
The price of coordinating a doorway in a load-bearing wall on a turnkey basis in kopeck piece I-18
Hello! I read your article about the ban on expanding the bathroom at the expense of the living room in a one-room apartment II18. In this case, the question arises, is it possible to coordinate this appendix https://www.pereplanirovkamos.ru/sites…
Good afternoon, I want to do the same with the redevelopment described on your website https://www.pereplanirovkamos.ru/uzakonivanie-planirovki-v-ii-18-0109.html If you make a sliding door between the gasified kitchen and...
Where to go to get approval for redevelopment
Almost any change in the layout of the II-18 series apartment must be approved. This applies to combining a bathroom or rooms, dismantling a window sill in the kitchen, blocking openings, and moving a gas stove or plumbing equipment.
You need to start with the BTI - here you will receive a floor plan or technical passport for the apartment, and later you will record the changes made to the layout in the plan.
In addition, you may need to contact other organizations:
- to the authors of the house project - MNIITEP, if the load-bearing structures will be affected during the repair. But since there are few load-bearing walls in the apartments of this series, you can often avoid touching them;
- to the design organization - a member of the SRO, which will draw up documentation for the planned project and prepare a technical report if the load-bearing structures are not affected. For example, we can do this.
APM-1 offers a comprehensive approval service and will take care of all issues regarding the legalization of your redevelopment - from drawing up a redevelopment project to obtaining a new registration certificate for the apartment. We will collect a package of documents, monitor the work of the builders and obtain all permits from government agencies.
Get a free consultation and find out whether it is realistic to agree on the redevelopment in the form in which you see it.
Leave a request for a free consultation on apartment redevelopment
Zamyatin Dmitry Alekseevich
Zamyatin Dmitry Alekseevich
General Director of LLC "APM-1" Design workshop PEREPLAN.
Education: Higher technical (Master's degree from Moscow State University of Civil Engineering)
Specialization Coordination of redevelopment of commercial and residential real estate in Moscow and St. Petersburg
Moscow panel and block houses. Part two. Series II-18 – DRIVE2
Since we started with block houses, it would be useful to talk about the ancestor. Nowadays these are unsightly small single-entrance nine-story buildings (hello, CptnSol), which, according to rumors, will be demolished after the five-story buildings.
II-18/9 in person
The design of II-18 was carried out by the same MNIITEP, but the production was carried out by reinforced concrete products No. 2. A block house, contrary to the popular belief that a block is a whole room (although there were such houses), is made of blocks whose dimensions are smaller than the size of the panel, which, as a rule, goes “to the room”. The joints of the blocks are clearly visible.
By the way, at one time it was believed that a block house definitely outperforms a panel house, and there is an explanation for this: the thickness of the external walls is 40 cm! And the internal load-bearing ones are 20 cm! Note: if in 1MG-601D (they will also be discussed) the cladding of the external walls was tiles, then in II-18/9 - plaster and painting.
The building has one passenger elevator, the exits of which are located on the interfloor platforms next to the garbage chute. According to those building rules (I don’t know now), buildings with 6 floors or more had one elevator, and buildings with 10 floors had two. However, this was very expensive, so there was an abundance of five- and nine-story buildings in Moscow - affordable housing was required in huge quantities.
Description
According to construction technology, residential buildings of series II-18 are classified as block buildings. They were conceived in the form of original “towers” (as they are called everywhere)
, i.e. single-entrance high-rise buildings, but two-section buildings of this type were also erected; also in the capital one three-entrance house was built according to this project.
The first eight-story Khrushchev buildings were erected in 1958 in the Cheryomushki quarter, which was considered experimental. Subsequently, series II-18 houses were erected en masse in the 60s and early 70s of the last century, during the period of active development of such metropolitan areas as Degunino, Khovrino, Golyanovo, Perovo, Koptevo, Medvedkovo, Kuntsevo, Tishinka, etc. The 12-story version of the series was built in the Tver region, the city of Vidnoye, the Republic of Tatarstan, and the Vladimir region. In total, more than 1,200 houses were built according to the standard II-18 project.
The capital authorities raised the issue of demolishing houses II-18, but in the end it was decided to rehabilitate such buildings and they were included in the first place of the refurbishment (overhaul)
. From the mid-2000s to the present, in more than 250 houses in the series, window units have been replaced with new ones, communications have been modernized, loggias have been glazed, and in some houses, external wall insulation has been done and they have been lined with modern façade panels.
Size and layout of rooms
The largest apartment provided by the II-68 house series is three-room, with a maximum area of 65.5 m2 (living area 46.5) and an 8-meter kitchen.
In apartments with a smaller area, a larger area is allocated for the kitchen: in one-room apartments up to 9.5 m2, and in two-room apartments even up to 11 m2.
Each of them has 2 options for common and living space - and, accordingly, for the kitchen. Bathrooms are combined only in apartments with one room.
House layout II-68 in the photo:
Floor plans with room sizes - house series II-68
One-room
Although the houses of series II-68 were designed during Brezhnev’s rule, they were not far from the “Khrushchev” buildings.
On our website you can see ideas for planning a one-room “Khrushchev” apartment.
A standard 1-room apartment with an area of 30 square meters, the room size of which is only 14.7 m2. The bathroom is small, it is unlikely that a washing machine will fit there. The hallway is also cramped, with two “nooks” for a storage room and, possibly, a mezzanine.
Layout option for a one-room Brezhnev apartment
When the balcony has an area larger than the hallway and bathroom combined, you can change something in the layout.
Kitchen layout options
At the expense of the room, the kitchen has been enlarged, although in many other old series this ratio is 18/5 m2. However, it is hardly worth increasing the living space by taking away meters from the kitchen, because this object is no less important and the only one that pleases in this layout.
It’s a pity that when planning the loggia, only one exit was provided - from the room. This is a serious omission, because everything that there is no place for in the kitchen is usually stored on the balcony.
When leaving the kitchen, the loggia takes on a different meaning, and with underfloor heating, the room will become more functional.
Kitchen design in a house of series II 68 after redevelopment
You can try to get permission to expand the window opening to the size of a door and make repairs by raising the level of the balcony floor to the required level.
If the filling of the walls is block-based, there should be no problems with this. In many houses with the so-called improved layout, this problem is taken into account from the very beginning, and you can access the long loggia from both the kitchen and the room.
Instead of a door in the kitchen, you can make a floor-to-ceiling window
In houses of series II 68-04 built in 1995, there are one-room apartments with a larger area, the excess of which is almost entirely accounted for by the room.
There are some peculiarities here: due to the V-shaped facade, the loggia is not rectangular, but in the form of an irregular quadrangle, strongly narrowed on one side.
Design features of the series and facade finishing
The main difference of this series is that its houses were conceived and designed in the form of single-entry towers. Over time, two- and even three-section buildings were erected. However, this phenomenon did not become widespread. To this day, in Moscow, Kazan, Naberezhnye Chelny, and many cities of the Tver and Vladimir regions, the silhouettes of residential buildings II 18 - 01 MN are recognizable.
Other features of the series:
- External walls made of 40-centimeter expanded clay concrete blocks;
- Reinforced concrete floor made of hollow-core panels 0.22 m thick;
- Partitions are made of 80 mm thick gypsum concrete;
- 2 passenger elevators at the entrance;
- Garbage chute;
- Loading valve between floors;
- Flat roof, etc.
18-story wooden house: fast, durable, reliable
When it comes to wooden house construction, any developer will fall into the realm of speculation and rumors. First of all, this concerns the strength and durability of such buildings. Because Wood is a “living” material; it is susceptible to the negative effects of atmospheric phenomena, biological damage and insect pests. In addition, many fear that such houses are a fire hazard.
Engineers and builders from Canada decided to refute some myths about the disadvantages of wooden buildings. To do this, they built an eighteen-story dormitory for students, for 400 people.
Although the building cannot be considered entirely wooden, because... The first floor, flights of stairs and the elevator shaft were built from reinforced concrete; the technical nuances of this project are interesting.
Brent Oland Design Engineer
By our example, we have proven that many of the disadvantages of wood are far-fetched. With the right approach, this material allows you to implement the most daring architectural solutions. Of course, we did not build a high-rise building from ordinary boards. We needed a more modern material - CLT wood.
CLT (Cross-laminated timber) - multilayer cross-glued panels.
For the construction of the high-rise building, two types of materials were used - CLT floor slabs with a length of 6 to 12 meters and CLT load-bearing supports (columns) with a height of about 3 meters.
In this design, due to its high strength, CLT is actually an alternative to reinforced concrete, and the building itself is built using post-frame technology.
According to the designers, when developing the project they used 3D modeling, which made it possible to significantly simplify and speed up construction. After the first floor and the core for the elevators were made from concrete, CLT panels began to be delivered to the construction site.
Moreover, the arrival time of the trucks and the unloading location were calculated using a computer.
This made it possible to precisely synchronize the moment the panels were supplied with the time when the workers began constructing the next floor.
Brent Oland
This way we avoided downtime for both equipment and the construction crew. All the necessary technological grooves were made in the panels at the factory and mortgages were installed for fasteners. The highest precision was ensured by CNC machines. As a result, workers only had to join and fasten the parts together. There is no need for adjustment, reinforcement, concreting, etc. This significantly increased the speed of work.
It took a team of 9 people three days to build one fully finished floor of a multi-storey building.
Moreover, this time also included interior finishing of columns and ceilings with plasterboard (to increase the fire resistance of the structure), hanging facade wall panels with double-glazed windows already installed at the manufacturer .
It took a little more than two months to build a fully finished house with a height of 18 floors to the point of “moving in and living.”
Brent Oland
We have proven that the technology for constructing high-rise buildings made of wood is completely justified. In addition to the high speed of construction, the weight of the structure is reduced and it places less load on the soil foundation. The foundation acts as a counterweight, resisting the overturning of the building, which has less weight and a lower moment of inertia in case of a possible earthquake. At the same time, the frame itself turned out to be very rigid and durable.
The hostel has all the necessary fire safety and environmental certificates. This allowed developers to obtain permission to build wooden buildings from CLT panels above six floors.
Our article talks about the construction of private houses from CLT panels. Find out how regular timber differs from dry profiled timber. We also recommend a video about building a house using prefabricated panel technology.
List of series houses in the Moscow region
Yeniseiskaya - 17, building 3, Seligerskaya - 14, Dmitrovskoye - 105, building 4, Marshala Tukhachevsky - 28, building 1, Marshala Zhukov - 22/1, Altaiskaya - 7, Novatorov - 32, building 2, Novatorov - 32, building 1, Sevastopolsky – 28, building 1, Nizhnelikhoborsky 3rd – 13, building 2, Nizhnelikhoborsky 3rd – 13, building 1, Academician Scriabin – 32/175, Lomonosovsky – 41, Michurinsky – 8 , building 1, Michurinsky – 8, building 2, Onega – 29, Akademicheskaya B. – 14, Likhoborskie Bugry – 11, Cosmonauts – 10, building 2, Rustaveli – 10, building 4, Taininskaya – 24, Demyan Bednogo – 2, building 1, Marshal Zhukov – 10, Marshal Zhukov – 55, Marshal Zhukov – 57, Marshal Tukhachevsky – 22, building 1, Marshal Tukhachevsky – 24, building 1, Marshal Tukhachevsky – 26, building 1, Marshal Tukhachevsky – 38, building 1, Marshal Tukhachevsky – 40, building 1, Marshal Tukhachevsky – 42, building 1, Marshal Tukhachevsky – 44, building 1, Touristskaya – 2, building 1, Touristskaya – 2, building 2 , Tourist - 2, building 3, Tourist - 2, building 4, Tourist - 4, building 1, Tourist - 4, building 2, Tourist - 4, building 3, Tourist - 4, building 4, Tourist – 6, building 1, Touristskaya – 6, building 2, Touristskaya – 6, building 3, Touristskaya – 6, building 4, Baumanskaya – 19, Rusakovskaya – 9, Gilyarovsky – 12, Nizhegorodskaya – 11, Donskaya – 23 , Kapotnya 3rd – 5,
Features of apartment layouts
For its time, the planning solutions in the apartments of project II-29 were considered progressive. Among other advantages of housing, it can be noted that the apartments have storage rooms, balconies, built-in wardrobes, and separate bathrooms. In some three-room apartments, all rooms are isolated, and there were as many as five options for standard layouts of two-bedroom apartments in such houses (corner or one-sided).
Unlike panel high-rise buildings of the same period of mass construction, brick houses II-29 offer more variations in redevelopment. The significant thickness of the inter-apartment walls (51 cm) provides good sound insulation and comfortable living conditions.
Redevelopment in series II-01
The advantages of the buildings in the series include the fact that redevelopment of apartments in most cases is not difficult, and adjacent rooms can be isolated.
There are no load-bearing walls in the area of the apartments, but when redeveloping, you need to take into account the location of load-bearing columns and crossbars, which are prohibited from being touched.
As practice has shown, it is more convenient to evaluate all the possibilities for repairing and remodeling an apartment together with designers who have all the information in this area.
Consultation on all issues related to the redevelopment of apartments and non-residential premises can be obtained from our organization free of charge.
Our specialists will prepare all the design documentation necessary to coordinate the repair, and will also be able to arrange turnkey redevelopment.
