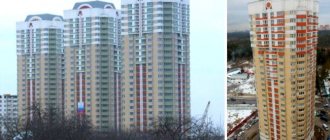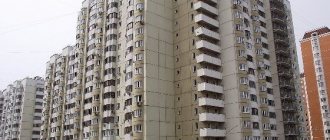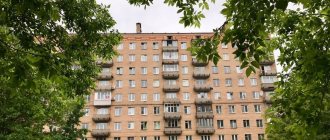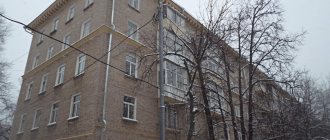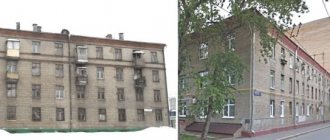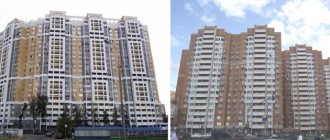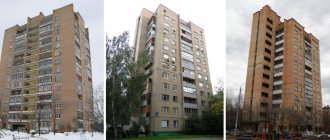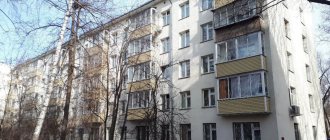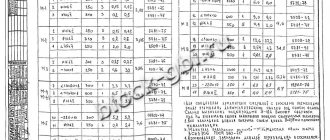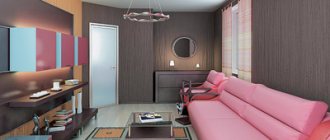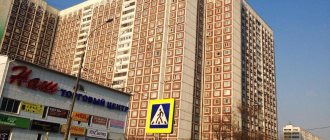The P-44T/25 and P-44TM-25 series of panel houses became modifications of the common P-44T and P-44TM series. These series began to be built in Moscow and the cities of the Moscow region in 2005.
The main difference between them is the distance between the internal load-bearing walls - in the P-44T it is 360 cm, and in the P-44TM/25 this distance (the pitch of the load-bearing panels) is increased to 420 cm
Accordingly, with a larger distance between load-bearing walls, it has become easier to create more spacious rooms.
Apartments in the P-44T/25 and P-44TM-25 series
| Area m² | P-44T/25 | P-44TM/25 |
| 1-room apartment Shared Living Kitchen | 39-40 19 9 | 54-55 22-27 14.5 |
| 2-room apartment Shared Living Kitchen | 58-64 31-34 13,5-16 | 87-103 48-50 14-15.5 |
| 3-room apartment Shared Living Kitchen | 78-80 43-45 14 | 130-150 67-69 18-21 |
All rooms in the apartments of these series are isolated, the bathrooms in all apartments except the one-room apartments in P-44T/25 are separate. In the P-44TM/25 series, three-room apartments have two bathrooms.
Apartment layout P-44TM/25. Repair in P-44TM/25.
The appearance and design solutions of the houses of the P-44TM/25 series are partially similar to the houses of the P-44TM and P-44T series. A typical series of houses P-44TM/25 differs from its predecessor in the increased spacing of load-bearing transverse walls from 3.6 meters to 4.2 meters and a significantly increased square footage of apartments, as well as an additional bathroom in apartments with three rooms and a wide variety of color schemes for external panels .
The external walls are made of reinforced concrete three-layer panels, the thickness of which is 30 cm. The interior and inter-apartment walls are 18 cm reinforced concrete panels. The partitions have a thickness of 8 cm. The ceilings are represented by large-sized (for the entire room) reinforced concrete slabs with a thickness of 14 cm. The load-bearing walls are inter-apartment longitudinal and all transverse. In apartments with two and three rooms, there is a ready-made opening in the load-bearing wall between the room and the kitchen, the width of which is 1 meter. Panel with “stone” and “brick” cladding. Color options: light red, dark orange and sand. Color of individual floors: brown and gray. Half bay windows and bay windows in turquoise and white. The roof is flat with sloping friezes made of brown or gray tiles. The houses have 23-25 floors. The first floor can be either non-residential or residential. Number of sections: from one or more. On each floor there are four apartments with the number of rooms from one to three. The minimum area of apartments is 54.3 square meters. m, maximum – 134.1 sq. m. All rooms are isolated. The ceilings have a standard height of 270 centimeters. All apartments, with the exception of the first floor, have bay windows and glazed loggias. Bathrooms in all apartments are separate.
There are high-speed, low-noise elevators at each entrance. There is a garbage chute with a loading valve on each floor. The stairs are smoke-free and have access to a common balcony. Ventilation is natural through ventilation blocks. Professional today is a leader in the industry that is associated with apartment renovation. Our task is not to convince our customers with beautiful promises, but, on the contrary, to prove to them our professionalism in practice. We fully guarantee you that when renovating an apartment P-44TM/25, we will always be able to find the most optimal solution between the needs, desires and capabilities of the client. Order repairs to the P-44TM/25 from our company, and you will see for yourself!
Layout of apartments in the P-44T/25 series
The planning solutions of the sections (entrances) of the series are distinguished by significant diversity - apartments can have bay windows and half-bay windows.
Examples of layouts of the P-44T/25 series with dimensions
Rotating sections can be made both with spacious loggias and with dark rooms of a large area.
Layouts of rotary sections P-44T/25 with dimensions
Redevelopment in series
The updated versions produced truly gigantic apartments:
- 1-room 54 sq. m.;
- 2-room 85-93 sq.m. m.;
- 3-room apartment up to 149 sq.m. m.
Moreover, the apartments were built with two bathrooms. The arrangement of the apartments was not only linear (4 per floor), but also rotary and end-directional. This contained both benefit and harm, which we will discuss in the next section.
The last two configurations had spacious loggias of 14-19 square meters. m. True, their outlines often turned out to be broken. Which, in turn, created scope for subsequent redevelopment.
The rest of the series features remain the same:
- warm walls;
- entrances with a room for a concierge;
- two elevators in the shafts;
- technical floor with attic;
- sound insulation.
Since later modifications of the original P-44 series arose, houses began to be built by combining sections of modifications. Because of this, very bizarre floors were obtained, on which linear apartments were adjacent to end ones. P-44 TM is no exception. Due to the atypical configuration, some apartments began to require redevelopment.
Do you need repairs?
We have already renovated more than 500 apartments, we will be happy to help you too
Find out the cost of repairs
Layout of apartments in the P-44TM/25 series
The areas of apartments in this modification are largely determined by the changed distance between the load-bearing walls.
This series has a variant P-44TM-23, which differs only in the number of floors.
Examples of layouts of the P-44TM/25 series with dimensions
Rotating sections are most often made in the form of large loggias, but there can also be options with dark rooms.
Example of a rotating section P-44TM/25 with dimensions
Features of P-44 TM
The main differences from the “progenitor” of the series:
- large number of floors (up to 25 floors);
- modern apartment layout.
The redevelopment was carried out without reducing or changing the total area of the apartments. The changes affected mainly kitchens, where their area increased to 9 square meters from 7.5. This is for one-room apartments. In two-room apartments the area increased to 16 square meters. m, a kind of record that still few can repeat even in the latest layouts.
At the same time, three-room apartments remained almost unchanged; the area of kitchens remained at 14 square meters.
Important information!
has specific experience in the construction redevelopment of kitchens of the P-44 TM series. Our experts will offer several interesting redevelopment options available to everyone.
Continuing the conversation about features, another unique property of the P-44 TM series was achieved. Large premises began to be designed, which increased the area not only of standard premises, but also made it possible to arrange four-room apartments in the attics.
Important information!
According to the project, living rooms up to 28 sq.m. were allowed!
The expansion of the footage became possible due to the increase in the gap between the load-bearing (transverse) walls.
Complete turnkey apartment renovation
- Everything is included The cost of repairs includes everything: work, materials, documents.
- Without your participation After agreeing on the project, we only bother the owners when the repairs are completed.
- The price is known in advance. The cost of repairs is fixed in the contract.
- Fixed repair period Turnkey apartment renovation in 3.5 months. The term is fixed in the contract.
Read more about Done
Design and features of P-44T/25 and P-44TM-25
The panels from which both canopies are assembled are similar to similar parts of the P-44T and P-44TM series:
- The external walls have a three-layer structure (concrete/expanded polystyrene insulation with a heat-reflecting membrane/concrete) with a total thickness of 30 cm.
- The internal walls are made of reinforced concrete panels 16 - 18 cm thick.
- The interfloor floors are assembled using room-sized slabs 14 cm thick.
- Interior partitions can be made of various materials - lightweight tongue-and-groove or foam concrete blocks, gypsum concrete panels, and also have a frame structure with plasterboard attached to it.
The facades of these panel series have a finish that imitates brickwork quite well, which can sometimes be misleading
The houses of the series under consideration are equipped with three elevators per entrance - one passenger and two cargo-passenger. The stairs are made smoke-free with access to evacuation balconies. There is a garbage chute on each floor.
The advantages of the P-44T series include increased heat and sound insulation of external panels.
Deadlines for renovation of apartments in houses of the P-44TM/25 series
| Type of repair | 1 room apartment | 2 room apartment | 3 room apartment |
| Cosmetics | 30 – 35 days | 40 – 50 days | 50 days |
| Capital | 60 – 70 days | 90 - 100 days | 100 – 120 days |
| Elite | from 70 days | from 100 days | from 120 days |
| Designer | 90 - 100 days | from 120 days | from 140 days |
* The time frame for luxury apartment renovation depends on the selected materials, some of which must be delivered to order.
* Deadlines for design renovations - here we also add time for the production of the design itself and drawings for it (on average about 15–30 days).
Key Features
Since the service life of the buildings is about 100 years, demolition of the structures is not planned even in the near future. At the same time, the properties and parameters of the buildings provide comfortable living conditions. The main characteristics of TM-25 houses are:
- ceiling height – 2.70 m;
- number of entrances – 1-3;
- number of storeys – 23-25 (the first one is often non-residential);
- the presence of two freight and one passenger elevators;
- in all apartments (except for the first floor) the loggias are glazed by the developer;
- thickness of walls: external - 30 cm, load-bearing - 18 cm, partitions - 8 cm, ceilings - 14 cm;
- Separate bathrooms.
The series did not gain much popularity due to the large area of the apartments. This had a negative impact on the cost of housing, so the TM-25 series is being forced out of the market by P-44T houses. However, there are facilities in several districts of Moscow, as well as in Lyubertsy, Krasnogorsk and Reutov.
Distinctive features and advantages of P-44TM/25
When developing the project, MNIITEP relied on modern quality standards and the need to improve comfortable living conditions. Thanks to this, the houses now have:
- second bathroom in three-room apartments;
- isolated rooms;
- heating radiators with thermostats;
- electrical wiring with copper conductors;
- additional balcony in two- and three-room apartments with an area of 17-20 sq.m;
- modern security system and so on.
The presence of another balcony with a large area allows you to create a spacious room. This will require a design change project that requires a permit. Fortunately, on the MNIITEP website there is a standard redevelopment of houses of the P-44TM/25 series available for free access. Here are several approved options that allow you to equip an additional room or change the layout as a whole.
Exterior decoration and design features of the series
The P-44T series of multi-section houses can be easily recognized by the aesthetic “brick” façade finishing, which enhances the appearance of the concrete structure. The exterior decoration of the house is usually done in dark orange or light sand tones, and the decoration of the lower floors, bay windows and half-bay windows is done in gray and white colors.
The undeniable advantages of high-rise buildings of the P-44T series are: a high level of noise insulation of external panels, the presence of individual regulators for heating devices, modern fire protection systems, devices for warning about fires, floods, responding to the opening of doors of a technical floor, basement, electrical panel, elevator shaft). Due to the fact that concrete panels have the most even surfaces in comparison with panels in other high-rise buildings, the costs of interior finishing of apartments are significantly reduced.
However, some reviews indicate that in new houses, during shrinkage, cracks form at the joints of panels and sometimes depressurization of the “seams” occurs. Therefore, when buying an apartment, you need to pay attention to the quality of the installation of panels.
