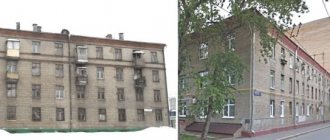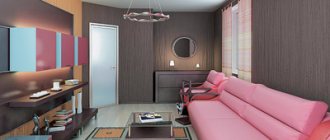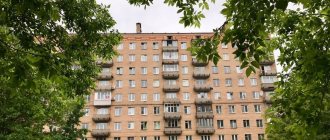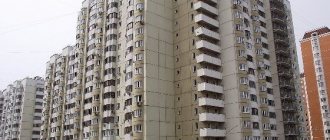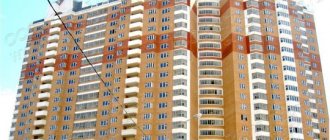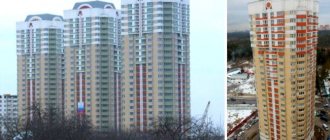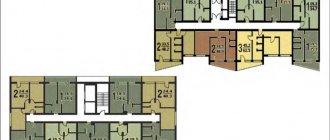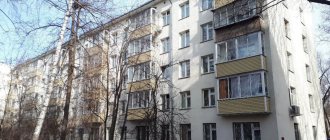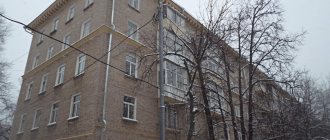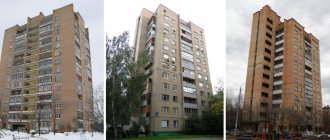This series, designed at TsNIITEP housing, was a further development of the P-111M series with an improvement in the appearance of buildings, as well as their operational characteristics.
In Moscow, starting from 2001 to 2010, about 30 such houses were built in Moscow. Based on the S-222 series, in 2006 a new project of the standard panel-brick series S-220 was created.
Houses series S-222
Houses in this series can, according to the technical requirements for the project, withstand significant earthquakes (up to 8 points).
Several houses intended for commercial occupancy are built with underground parking lots.
Apartments in buildings S-222
The houses in the series contain 1, 2, 3 and 4 room apartments, which vary significantly in area.
Apartments with minimal areas were located in buildings mainly intended for municipal settlement. Apartments intended for free sale were built to be more spacious.
| Apartment area (m²) | General | Residential | Kitchen |
| 4 rooms | 90-106 | 54-60 | 10-14 |
| 3 room | 70-96 | 42-56 | 11-13.5 |
| 2 room | 55-72 | 29-40 | 8-15 |
| 1 room | 39-52 | 18-25 | 8-12 |
All apartments have separate bathrooms, and 3 and 4 room apartments have two.
The ceiling height in residential premises is 264 cm. The apartments have spacious balconies or loggias, which are most often glazed by the developer.
Many apartment options have dark rooms (storages). Electric stoves are installed in all kitchens.
Possibilities of reconstruction
A typical redevelopment of houses of the S-222 series is presented in the catalogs of the State Unitary Enterprise MNIITEP and may include a number of serious modifications. Regardless of the type of renovation chosen, residents must go through an approval process in advance. It is quite problematic to collect the full package of required papers on your own, so there is good reason to seek help from specialists.
Our employees are highly qualified lawyers who can handle any issues regarding real estate. We can quickly draw up, execute and register all the necessary documents for redevelopment. In addition, our lawyers will provide professional advice and support at all stages of reconstruction.
Layouts with dimensions in C-222
The layouts of apartments and sections (entrances) in houses of the S-222 series are basically similar to the P-111M series, on the basis of which it was designed.
Floor plans S-222 with dimensions
Layout of rotary and corner sections
The rotating sections have one of the living rooms in a trapezoidal shape with a storage room in its narrow part.
Possibilities for redevelopment of apartments S-222
In the apartments of houses S-222, various redevelopment options are possible:
- The toilet and bathroom are combined, the bath is replaced with a shower. By dismantling the partition and rearranging the plumbing, the room becomes much more spacious and comfortable.
- In one-room apartments, a wide opening is installed between the room and the kitchen. It almost creates a studio with a spacious kitchen-dining room. Using different design solutions, functional areas are distinguished in a new apartment.
- The dark room in the bedroom is dismantled, joining it to the general living area. In place of the pantry, you can install a built-in wardrobe - this is a more modern version of interior design.
Redevelopment of an apartment in a building of series C-222 requires approval. A project is needed that is checked by supervisory authorities, and they also issue permission to carry out work. The possibility of implementing each specific idea of the apartment owner regarding redevelopment requires careful analysis.
All features of the S-222 series
The number of floors in the houses of the series ranges from 16 to 25, but the most common are 17 floors. The first floor is mainly non-residential.
The entrances are equipped with a combination of freight and passenger elevators, and in high-rise sections (from 18 floors), the number of elevators is increased to three.
The stairs are smoke-free and have access to a common balcony.
All facade walls of the houses in the series are brick or block-brick, and the end walls are finished with brick on top of reinforced concrete slabs and a layer of insulation with a total thickness of 60-65 cm.
Internal inter-apartment load-bearing walls are reinforced concrete slabs 16-20 cm thick. Partitions can be made of various materials (most often foam concrete) 8-12 cm thick.
Interfloor ceilings are prefabricated, made of reinforced concrete slabs 14 cm or 16 cm thick.
Load-bearing structures of the S-222 series
Detailed description
There are several options for apartment sizes. The part located in the municipal sectors belongs to the second category of comfort, the other has the level of the first category of amenities and is found in commercial buildings. Developers claim that the buildings of the C-222 series will last at least 150 years without reconstruction or refurbishment. Detailed characteristics of structures:
- the presence of 1 or more access sections;
- the height of the buildings is from 16 to 25 floors, the first one is not reserved for housing;
- ceilings height 2 m 64 cm;
- the presence of an elevator for passengers (400 kg) and cargo (630 kg), some of the houses have 3 elevator units;
- there are 3-4 apartments on each floor;
- separate sanitary cabins in all types of apartments, 3- and 4-room apartments are equipped with an additional unit;
- flight stairs with a common fireproof balcony;
- garbage chute of loading-valve type in separate mini-vestibules;
- the external walls are made of three-layer material 60-65 cm wide, the internal walls are made of reinforced concrete 16-20 cm thick;
- from 1 to 4 rooms in apartments.
Such designs do not have any significant disadvantages. Among the advantages are high-quality sealing of seams obtained through the use of arch concrete panels, equipped devices for people with special needs.
Major renovation
A major renovation is perhaps the most thorough of all renovation options. It involves redevelopment, if any, replacement of outdated communications, electrical work. Among other things, this includes complete preparation of all surfaces and finishing of the room. In short, a major renovation of your apartment.
What are we doing
- We buy and deliver rough building materials
- We install and dismantle interior partitions
- Plastering walls and leveling ceilings
- We install pipes for water supply, sewerage and heating systems
- We install electrical and floor heating systems
- Making a floor screed
- Glue wallpaper or repaint the walls
- Painting the ceiling or installing a suspended ceiling
- Laying the flooring
- We pick up building materials and take out trash
Houses of the S-222 series, apartment layouts with dimensions
Large-panel modern comfortable houses. The external walls are made of brick, there are no interpanel seams. The maximum height of houses is 17 floors. The height of a typical floor is 2.8 m. The design capabilities of these houses allow you to create apartments of almost any layout.
Houses of the S-222 series are an improved version of houses of the P-111M , but differ somewhat from it in appearance, namely external brick walls; the houses also have elements made of architectural concrete, this makes it possible to eliminate gaps in the seams between panels and also gives everything the house looks attractive.
Houses of the S-222 series are earthquake-resistant and, according to technical specifications, can withstand even an earthquake with a power of 8 points. The service life of such houses is approximately 150 years. Sometimes such houses are built together with an underground garage. This makes the house more attractive in the eyes of potential buyers, and also, together with other positive characteristics, makes it possible to qualify the house as business class housing.
the P-111M series , the houses have similar apartment layouts as well as floor plans. In the apartments of the S-222 series houses, all rooms are isolated. Absolutely all apartments have storage rooms (dark rooms). The entrances have wheelchair ramps and concierge rooms. Currently, there is a new standard project S-220, developed in 2006 based on the S-222 series.
In Moscow, houses of the S-222 series were built in the areas: Nekrasovka, Lianozovo, Severnoye Butovo, village. Severny, Kuntsevo (Rublevskoe Highway), Beskudnikovo, and also locally in some other areas of Moscow, for example in the area of Orekhovoy Boulevard, on Velozavodskaya Street. Construction took place from 2001 to 2010. In the Moscow region, construction of the S-222 series was not carried out.
Houses of the C-222 series can have 1,2,4,5 or 6 entrances, and the number of floors from 16 to 25. Most often, such houses have 17 floors, the first floor is non-residential, as a rule, social facilities and shops are located there.
At the entrance there are 2 elevators, a cargo-passenger elevator with a lifting capacity of 630 kg. and passenger with a carrying capacity of 400 kg., in sections with a height of over 18 floors there are 3 elevators. There are balconies in all apartments, the house is rented with already glazed balconies, in sections above 16 floors there is continuous stained glass glazing. There can be 3 or 4 apartments on the floor.
One-room apartments have an area from 39 to 51 square meters. m. with a kitchen area from 8 to 12 sq. m. m. Two-room apartments have an area from 55 to 72 sq. m. m. and a kitchen area from 8 to 15 sq. m. m.
Three-room apartments have an area from 71 to 96 square meters. m. and a kitchen with an area of 11 to 14 square meters. m. The houses also have four-room apartments ranging from 91 to 106 square meters. m and a kitchen from 11 to 14 sq. m. for municipal houses, minimum area options are provided, for commercial houses - maximum areas. All apartments have separate bathrooms, three and four-room apartments have two bathrooms. All bathrooms are equipped with standard bathtubs 170 cm long.
At the entrances there is a garbage chute on each floor in a separate vestibule. Stairs in the entrances lead to a common balcony. Ventilation in the houses is natural; ventilation units are located in the kitchen and bathroom.
The external walls of the house are 60-65 cm thick, have three layers of insulation, and are finished with natural brick. The color of external walls can be different, most often red-brown and sandy shades. The internal floors of the house are reinforced concrete slabs, 14-16 cm thick. The inter-apartment walls are also reinforced concrete, without insulation, and have a thickness of 16-20 cm. The load-bearing walls are both transverse and longitudinal floor slabs.
The roof of the houses of the S-222 series is flat, with an attic space. On the top floor there is a canopy over the balconies. Above the upper residential floor there is a technical floor.
Advantages and disadvantages of the series
The main advantage of the houses in this series is the convenient layout and area of the apartments. Apartments on the first floors are adapted for people with limited mobility, including people with disabilities. The apartments have good sealing of the panels, which increases heat saving in the apartments. Also among the undoubted advantages is the presence of an underground garage in some houses, which allows the housing to be classified as a business class.
Source
Redecorating
Cosmetic repairs are, first of all, finishing work. The purpose of such renovation is to give a fresh appearance to the room and eliminate minor defects and traces of use that have appeared since the previous renovation. At the same time, cosmetic repairs do not, as a rule, include either the replacement of communications or redevelopment solutions.
What are we doing
- We buy and deliver rough building materials
- We carry out dismantling work
- Changing electrical points
- We change plumbing fixtures
- Laying the flooring
- Laying tiles
- We install skirting boards and mount interior doors
Cold glazing of balcony S-222
| Glazing with sliding aluminum frames (glass 4 mm) | Profile | Price |
| Provedal | RUB 21,000 | |
| Provedal | RUR 34,467 | |
| The price includes: design, low tide, canopy, delivery, lifting, installation Additionally, you can order mosquito nets and interior decoration of the balcony Call | ||
| Glazing with sliding plastic frames (glass 4 mm) | Profile | Price |
| Sliders | RUB 40,157 | |
| The price includes: design, low tide, canopy, delivery, lifting, installation Additionally, you can order mosquito nets and interior decoration of the balcony Call | ||
Insulated balcony glazing (Sliders) S-222
| Glazing with sliding plastic frames (single-chamber double-glazed windows) | Profile | Price |
| Sliders | RUB 43,872 | |
| The price includes: design, low tide, canopy, delivery, lifting, installation Additionally, you can order mosquito nets and interior decoration of the balcony Call | ||
Warm glazing of balcony S-222
| Glazing with plastic frames (double-chamber double-glazed windows, Roto fittings) | Profile | Price |
| Timberbox 60 mm | RUB 28,317 | |
| Reachmont 60mm | RUR 29,203 | |
| Reachmont 70mm | RUB 29,578 | |
| KBE 58mm | RUB 31,431 | |
| Montblanc 70mm | RUB 32,479 | |
| Rehau 60mm | RUR 32,867 | |
| Timberbox 60 mm | RUR 44,453 | |
| Reachmont 60mm | RUB 45,721 | |
| Reachmont 70mm | RUB 47,535 | |
| KBE 58mm | RUB 49,536 | |
| Montblanc 70mm | RUB 51,752 | |
| Rehau 60mm | RUB 52,874 | |
| The price includes: design, low tide, canopy, delivery, lifting, installation Additionally, you can order mosquito nets and interior decoration of the balcony Call | ||
You may also be interested in the cost of French glazing for a balcony (from floor to ceiling)
