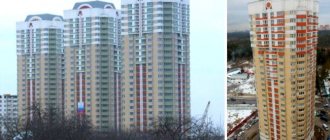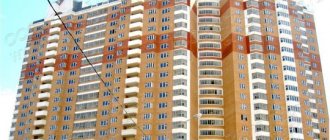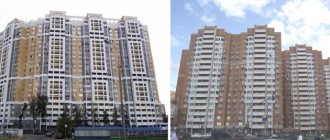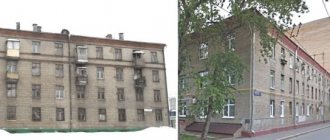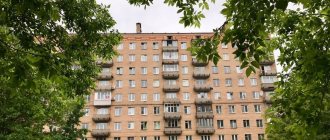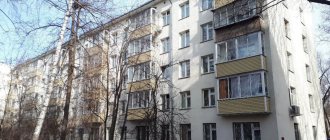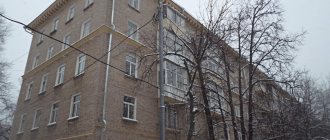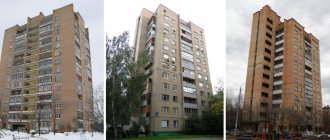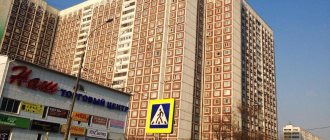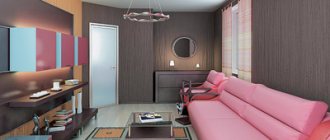This series was the result of cooperation between the developer company SU-155 and designers from MNIITEP, Mosproekt and GIPRONII RAS.
The series successfully implemented such difficult-to-combine characteristics as low cost, ease of production and installation, versatility of layouts with increased apartment area.
The I-155 series, thanks to its variability, began construction in 2001, and continues to appear on construction sites today.
Photo of house I-155
The potential inherent in the I-155 made it possible to create many options and modifications, allowing the construction of houses of a wide variety of configurations from a standard set of parts, changing the composition of apartments and the number of storeys.
I-155B
Houses of the standard series I-155 tower type (I-155 tower) have load-bearing wall spacing increased to 7.2 m, which allows for more opportunities for redevelopment. All apartments have balconies and/or loggias, as well as rounded bay windows.
House I-155B layout with dimensions
Apartments in new buildings of the I-155B series, as a rule, were sold without interior decoration.
Apartments in series I-155
Apartment areas
| Series I-155 | Total, m² | Residential, m² | Kitchen, m² |
| 1-room apartment | 36-39 | 16-24 | 9-12 |
| 2-room apartment | 56-74 | 28-37 | 9-13 |
| 3-room apartment | 78-101 | 39-53 | 10-13 |
| 4-room apartment | 101-121 | 62-66 | 12-13 |
All rooms in the apartments of the I-155 series houses are isolated. Many two, three and four bedroom apartments have dark rooms. Most three-room apartments have a pair of balconies or loggias.
I-155B2
The only version of a two-section tower in the series. The I-155B2 modification made it possible to use building areas more efficiently, while maintaining many of the advantages of tower-type buildings.
House I-155B2 layout with dimensions
In some three-room apartments, the project provides two bathrooms.
Many apartments have 2 - 3 balconies or loggias. These houses have many layout options with storage rooms and built-in wardrobes, and some of the apartments have large dark rooms.
Characteristics of houses of the I-155 series
| Number of sections (entrances) | from 2 to 8 |
| Number of storeys | until 23, but most often it is 12, 17 or 18 |
| Number of apartments per floor | 3-6 |
| Height of living quarters | 278 -280 cm |
| Bathrooms | 1-room apartments have combined rooms, 2-room apartments have separate rooms, three-room apartments have 2 bathrooms. |
| Plates | electric |
| Elevators | cargo-passenger and passenger, in high-rise sections (from 17 floors) 1 passenger more |
| Loggias and/or balconies | in all apartments, many also have bay windows |
| Building design | External walls are reinforced concrete three-layer panels with non-combustible insulation with a total thickness of 32-40 cm. External walls at the ends of houses are up to 44-54 cm thick. The inter-apartment walls are reinforced concrete, 20 cm thick. In houses built before 2004, on floors 1 to 8, the end walls and part of the interior walls are monolithic. Partitions made of foam concrete blocks 8 cm thick. The floors are hollow-core reinforced concrete slabs 22 cm thick. All load-bearing walls, with the exception of some interior walls. |
| Stairs | smoke-free, with access to a common evacuation balcony |
| Garbage chute | with loading valve on each floor |
An example of a floor plan with dimensions in the house I-155
I155NB
There are discrepancies in the name of this modification of the towers (sometimes they write I-155BN), but the rearrangement of the letters does not change the meaning - this is an updated version of the single-section I-155 tower.
House I-155NB layout with dimensions
The living areas of apartments have generally become smaller, but they have increased kitchens and storage options in auxiliary rooms.
Layout of apartments in houses of the I-155MK series
Wall material: panel
Number of sections (entrances): 2-8
Number of floors: 3-23, the most common options are 12, 17, 18
Ceiling height: 2.78 m.
Elevators: cargo-passenger 630 kg. and passenger 400 kg., in sections of 18 floors and above - 2 passenger and cargo-passenger
Balconies: glazed loggias and/or balconies in all apartments, bay windows in many apartments
Number of apartments per floor: 4 (in corner sections - 2, 3, 4)
Years of construction: from 2001 to present. time
In Moscow, multi-section houses of the I-155 series were built both in new residential areas and on the site of demolished 5-story buildings. Currently, this modification is not being built within the Moscow Ring Road. Areas for construction of standard multi-section panel houses. series I-155 in Moscow: Maryinsky Park, New Kozhukhovo (microdistrict 1, 2-3), Kuzminki, Yuzhnoye Butovo, Zyuzino, Academichesky, Cheryomushki, Konkovo, Lianozovo, Obruchevsky, Perovo, Mozhaiskoe highway, Otradnoe (Vysokovoltny pr. d), Fili et al.
In the Moscow region, new buildings of the I-155 series are multi-sectional. (I-155MK) built/are being built in the cities of Krasnogorsk (Pavshinskaya Poima microdistrict) and Odintsovo (Novaya Trekhgorka - Kutuzovsky microdistrict). Construction is planned in the microdistrict. Lyubertsy Fields
Number of houses built in Moscow: about 50, in the Moscow region (including those under construction) - about 20
- Area of 1-room apartments: total: 36-53 sq. m., residential: 16-24 sq. m., kitchen: 9.2-11.5 sq. m.
- Area of 2-room apartments: total: 51-83 sq. m., residential: 28-37 sq. m., kitchen: 9.1-12.7 sq. m.
- Area of 3-room apartments: total: 68-101 sq. m., residential: 39-53 sq. m., kitchen: 9.8-12.6 sq. m.
- Area of 4-room apartments: total: 113-141 sq. m., residential: 62-66 sq. m., kitchen: 12 sq. m.
- All rooms in the apartments of the houses of the I-155 series are multi-sectional and isolated. Many 2, 3 and 4 bedroom apartments have dark rooms
- Bathrooms: separate, bathtubs: standard, 170 cm long. 2-, 3- and 4-room apartments have 2 bathrooms each
Garbage chute: with loading valve on each floor
Cooker type: electric
Walls: external reinforced concrete three-layer panels (concrete - insulation (mineral wool) - concrete) with a total thickness of 32-40 cm (facade), 44-54 cm (end), the maximum of the indicated values apply to the lower floors
Internal inter-apartment walls are reinforced concrete without insulation, 20 cm thick. Partitions are made of foam concrete blocks 8 cm thick. In apartments in individual buildings, the layout is free, there are no non-load-bearing partitions or they have a ready-made opening. Punching additional openings is allowed only in agreement with the relevant authorities. The floors are large-sized hollow-core reinforced concrete slabs 22 cm thick.
Load-bearing walls: all inter-apartment, all external and some inter-room transverse
Type of sections (entrances): end, row (ordinary) and rotary (corner)
Number of steps in a section (entrance): 6, 7, 8, step width (distance between two adjacent load-bearing walls, floor span width): 300 cm, 360 cm, 420 cm, 720 cm. Transverse step width: 310, 410, 500, 590, 620 cm.
Cladding, plastering of external walls: no
Color options for external walls: white with beige, gray, blue, yellow, green, brown
Roof type: flat with non-roll polymer coating (especially moisture resistant)
Distinctive features: houses of the standard series I-155 multi-section. (I-155MK) have increased thermal insulation, have load-bearing wall spacing increased to 7.2 m, expressive rounded shape of balconies and bay windows
Other advantages: significantly improved compared to the panel series of the 1980s-1990s. soundproofing of floors. In the apartments of the I-155 series houses, double-glazed windows in wooden frames are installed. Heating system with thermostat in each apartment, heater-type radiators. Modernized smoke removal system and fire protection system. Dark rooms and/or built-in closets in many apartments. The layout of 2-, 3- and 4-room apartments provides for a clear division of space into sleeping and guest areas
Disadvantages: not always ideal installation quality
Manufacturer: Domodedovo Concrete Concrete Plant (part of the SU-155 Group of Companies)
Designers: Design Bureau SU-155, MNIITEP (Moscow Research Institute of Typology and Experimental Design), GIPRONII RAS, Mosproekt by order and with the participation of the Capital Construction Department SU-155
Apartments in new buildings of the I-155 series are usually sold without interior finishing. The first floors in many buildings are non-residential, with increased height, intended to accommodate trade and service enterprises
A modification I-155MM (municipal) has also been created for those on the waiting list, military personnel and the resettlement of residents of demolished dilapidated and five-story housing stock. The footage of apartments here is 25-35% smaller
I-155MKB
This series was originally created for the possibility of municipal and commercial infill development, but has found wider application due to its successful layouts.
House I-155MKB layout with dimensions
Today, houses in this series are mainly located in the Moscow region (Odintsovo), as well as in Tula and the Nizhny Novgorod region.
Modifications of the I-155 series
Initially, the I-155 series of panel houses consisted of seven main modifications - the I-155 itself, as well as the I-155N, I-155B, I-155MK, I-155MM, I-155MKB, I-155MKS.
Later, the series had many variants to suit changing market conditions and urban planning policies. However, despite the variety of modifications, they have common features inherent in the original developments.
Options for the I-155 series include tower-type houses and multi-sectional options with various types of facade design, from which it is not always possible to immediately understand that the house is assembled from panels.
| Modification | Number of storeys | Years of construction |
| I-155B (tower) | 16, 24 | from 2002 to 2011 |
| I-155NB (new turret) | 24 | from 2004 to NV |
| I-155B2 (double turret) | 24 | from 2004 to NV |
| I-155N (new) | up to 25 | from 2008 to NV |
| I-155MM (multi-section municipal) | 16,19 | from 2010 to NV |
| I-155MK (multi-section commercial) | 16,19 | from 2010 to NV |
| I-155MKB (tower) | up to 27 | since 2013 according to NV |
| I-155MKS (multi-section commercial studio) | 17 | since 2013 according to NV |
In addition to these, there are also modifications (I-155MK-SPNN, I-155MM-SPNN and others) with apartment layouts more oriented towards commercial development.
I-155MKS
Since many are considering purchasing an apartment with a studio layout, we will dwell on this option in more detail.
A special feature of the studio is the kitchen corner, separated from the living space by only a conventional border.
I-155MKS layout with dimensions
All apartments have combined bathrooms and a minimum-sized hallway. In this version of the series, external premises (balconies or loggias) are not provided.
Redevelopment in studios I-155MKS most often comes down to installing built-in wardrobes and changes in the bathroom. The area and current regulations do not allow us to implement anything else.
Redevelopment in houses I-155MK and I-155MM
The variety of apartment layout options and the presence of significant auxiliary areas creates significantly more opportunities for redevelopment than in panel houses of other series.
However, before you decide to redevelop, you should first outline your ideas in consultation with specialists, since in addition to the location of load-bearing structures, you will need to take into account many more nuances.
Experienced designers of our company provide consultations free of charge and, where possible, meet your interests.
In addition to developing all the design documentation necessary for approval, our specialists will be able to take on the entire procedure for completing turnkey redevelopment.
Possibilities for redevelopment of apartments I-155
Various options for redevelopment of apartments in I-155 are available due to the increased spacing between load-bearing walls:
- connecting a corridor niche to the bathroom and installing a shower instead of a standard bath;
- cutting new openings in non-load-bearing walls to make a passage to the bathroom or kitchen from the hallway;
- allocation of a dressing room in the corridor, etc.
The possibility of redevelopment of I-155 is determined for each specific case. To carry out the work, a professional project will be required, which will be approved by the supervisory authorities. To legalize the redevelopment, you need to obtain a new registration certificate and submit an application to Rosreestr to make changes to the Unified State Register.
Layout features
In panel houses of the I-155 series there are from 2 to 8 sections with a number of floors from 3 to 23. In tower-type buildings (I-155B) there are from 15 to 24 floors, with the first 8 floors built on a monolithic basis.
The I-155N modification appeared in 2007 and proposed a ventilated façade technology unique for panel housing construction. The apartments now have French balconies and dark rooms. Housing in I-155N no longer belongs to the “economy” category.
In houses of the I-155MM series (municipal version), apartments have a reduced area. High-rise buildings offer budget and service housing. Many apartments in I-155MM were given to military personnel, displaced people from emergency housing, and people on the waiting list.
The kitchens of all apartments are spacious, starting from 9 m2. The windows are glazed with double glazing. Apartments with 2, 3 and 4 rooms have 2 bathrooms. Some options have bay windows and balconies. Ceiling height 2.8 m.
Areas of apartments (common/living/kitchen):
- 1-room apartments – 36-53/16-24/9-12;
- 2-room apartments – 51-83/28-37/9-13;
- 3-room apartments – 68-101/39-53/10-13;
- 4-room apartments – 113-141/62-66/12-13.
All rooms are isolated.
Would you like to know more details or have your own personal questions? call us +7 (495) 181-13-09 or request a call back
I-155MK
The dressing rooms shown reflect only the most common floor layout options. Many others are their mirror image or combination. Also, like all sectional houses I-155, buildings can have corner (rotary) sections, similar to houses I-155N.
Layouts of the I-155MK series with dimensions
Layout i-155
In the construction and installation department 155, for more than ten years now, buildings have been built using their own development: the I-155 series of houses. This is an improved technology that allows you to build houses like construction kits. The cost of finished buildings depends on the choice of “components”. The houses themselves can differ in configuration and number of floors, according to the customer’s requirements.
The advantages of such buildings are appreciated. They have standard sections that residents are already accustomed to. Modified series also consist of figurative, tower, trefoil-shaped sections. In general, the set of modifications is quite extensive, more than thirty options.
Houses of the I-155 and I-155MK series built from panels have 2-8 sections. The number of floors can also be different: 3-23.
The houses of the I-115 Tower series have their own characteristics: two towers adjoin each other at a certain angle. A monolithic base is used from the first to the eighth floors, if the houses are standard.
Seven years ago, in Moscow and the Moscow region, builders were building houses of the modified I-155N series. sections in panel new buildings have a ventilated facade, which allows the load-bearing walls to remain dry in any weather. A feature of the buildings in this series is the presence of dark rooms and French balconies. In terms of cost, they can be classified as business-class buildings.
For fourteen years now, SMU155 has been building houses of different heights of the I-155 series. These are multi-section houses with index I-155MM. they are also called municipal. Their main difference is the smaller apartments. Such housing is in demand and is often purchased. The cost of housing is acceptable even for the average Muscovite or residents of the Moscow region. Municipalities distribute apartments among military personnel or residents of apartments proposed for demolition in dilapidated and low-rise housing stock.
Although the size of the apartments cannot be called small. Judge for yourself: kitchens are more than 9 square meters! apartments vary in number of rooms. There are two, three and even four. Each apartment is equipped with a pair of bathrooms. During construction, only three-layer panels are used. Load-bearing walls have a large pitch - up to 7 meters 20 centimeters. This allows you to remodel the apartment without much difficulty. Floors are used only with soundproofing capabilities. Moreover, their ZDB safety margin has also been increased. The building itself has a unique configuration due to unusual balconies and bay windows. They are not rectangular, but round in shape. Rich, bright colors are used to paint buildings.
During the operation of multi-storey panel houses of the I-155 series (for more than ten years), no negative aspects were noted. This makes me happy!
