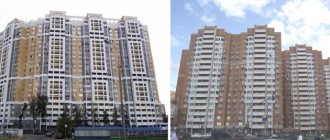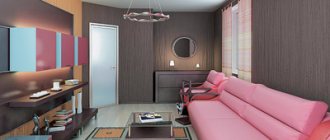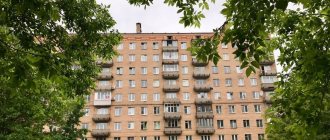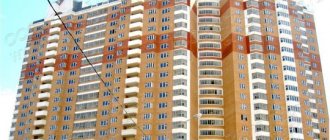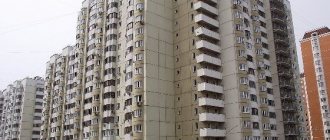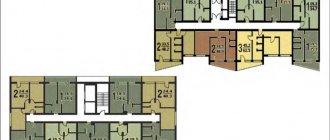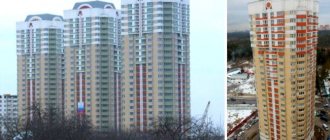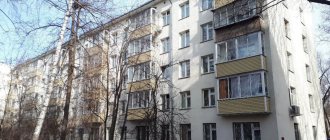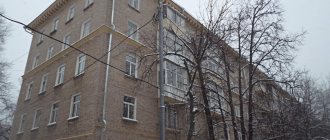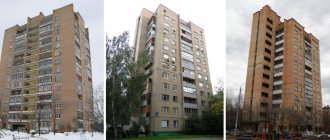About a hundred brick houses belonging to the standard project II-01 appeared on the territory of modern Moscow during the years of construction (1952-1959).
This was the first project implemented by the Special Architectural Design Bureau (SAKB), created in 1951, from which the MNIITEP design institute was later formed, which created the vast majority of standard houses in Moscow.
Most of the houses in the series are five-story, but there are also options with a height of 3 and 4 floors.
Series II-01 houses do not have rotating sections; many were equipped with individual boiler rooms for heating in winter, but were later connected to the city heat supply.
In many, there was no centralized hot water supply and the apartments were equipped with gas water heaters.
The series, which actually marked the beginning of the typical development of Moscow, was not equipped with elevators and garbage chutes.
Series II-01 low-rise houses
Some houses in the series are included in the renovation program, as they interfere with the modern development of the neighborhoods, but mass demolition of houses II-01 is not yet planned.
On the contrary, during the renovation, some of the five-story buildings II-01 received modern facades, and some were equipped with mounted elevators
Series II-01
They stopped building the series, giving preference to the cheaper series of brick houses 1-511, as well as promising projects of block and panel Khrushchev houses.
Apartments in series II-01
The height of the ceilings (300 cm) in the 2, 3 and 4-room apartments of the series is characteristic of the earlier period - Stalinism.
| Apartment area (m²) | General | Residential | Kitchen |
| 2 room | 52-57 | 33-37 | 8-9.5 |
| 3 room | 75-78 | 48-56 | 8-9.5 |
| 4 rooms | 99-102 | 70-78 | 9.5-11 |
Most houses have separate bathrooms, and starting from the 3rd floor, apartments have balconies.
Layout features
The house has from two to five sections. There are 6 apartments per floor with separate bathrooms and toilets. All apartments, and they are two-, three- and four-room, have natural ventilation. There are no one-room apartments in these buildings, and the area of the rest is 52, 80 and 100 square meters, respectively. m. The first floor is also predominantly occupied by residential premises.
The ceiling height is quite high - 2.8-3 m. Standard amenities are provided - water supply, sewerage, heating. The disadvantages are the lack of an elevator, a centralized garbage chute and small balconies, which, moreover, are not available in all apartments.
Would you like to know more details or have your own personal questions? call us +7 (495) 181-13-09 or request a call back
Apartment layout II-01
In most cases in this series, all rooms are isolated, although there are also several options with adjacent layouts. In corner three-room apartments there are storage rooms.
Sample Floor Plan Series II-01
More detailed information about the layout of apartments can be found in the BTI documents for this series
An example of a plan and explication for a 4-room apartment II-01
Layout of a 2-room apartment in series II-01
Renovation
The issue of the need to demolish 9- and 12-story buildings has been raised in the capital since 2012. Currently, the renovation program includes houses that are recognized as unsafe and unsuitable for further residence. In the Moscow reconstruction plan until 2025, it is planned to include 9- and 12-story buildings of the 1605-AM, II-49, II-57 series for demolition. The total area of living space in unsatisfactory technical condition is about 5 million square meters.
Despite the fact that panel and block 9- and 12-story buildings are in the same unsightly condition as the 5-story Khrushchev buildings, their demolition will not be large-scale. The renovation of these buildings requires significant amounts of investment. Currently, the Moscow Government has decided to demolish only 200 thousand square meters. m. of residential real estate in this category.
A special dismantling technology has been developed for the demolition of 9- and 12-story residential buildings. The demolition of houses will be carried out during the complete renovation of the block or microdistrict. Now in Moscow there are more than 7,000 houses above 9 floors that have reached their critical lifespan.
The resettlement of residents of demolished houses will be carried out on the basis of Moscow Law No. 14 adopted in May 2021.
Among the main guarantees for migrants, the law provides:
- free provision of housing equivalent to the previous one;
- exemption from paying fees for major repairs after including houses in the renovation plan;
- provision of new apartments with improved finishing;
- demolition of houses with the consent of 2/3 of the residents.
Residents of 28 houses in Kapotny voted for inclusion in the first wave of resettlement under the renovation program. These included 3 dormitories. The public of the area came forward with demands to include 9-story panel buildings in the renovation. The same situation occurred in New Moscow. There were 180 such buildings here. Most of them are located in Troitsk and Marushkinsky settlement.
Along with these areas of Moscow, 9- and 12-story buildings were included:
- Central Administrative District;
- Basmanny;
- Tverskoy;
- Meshchansky;
- Arbat;
- Khamovniki and others.
The full list of houses included in the renovation can be found at the link and on the official website of the Moscow Mayor.
The conditions for the demolition of 9- and 12-story buildings in Moscow are similar to those for Khrushchev-era buildings. The project will be implemented by the capital's management department. The demolition plan includes more than 100 buildings 9 stories or higher. About 50 of them are in disrepair.
Materials and construction of houses of project II-01
In addition to high ceilings, houses in this series have good thermal insulation and sound insulation thanks to brick walls.
External and inter-apartment walls, as well as the walls of staircases and many interior walls in the series are built of brick.
In some houses, the outer layer of the external walls was made of industrially produced brick blocks, which reduced construction time.
The floors in the houses of the series are reinforced concrete, assembled from round hollow-core slabs 22 cm thick.
Design features of the series and facade finishing
Design 1-510 is a block multi-sectional five-story building with end or row sections. Several 4-story buildings were erected according to the same project. In all cases, the first floor was residential.
The external walls of the buildings in the series are made of slag expanded clay concrete blocks (40 cm); concrete panels were used for internal walls (27 cm); the partitions between the rooms of one apartment are made of gypsum concrete (8 cm); interfloor ceilings are slabs made of hollow-core reinforced concrete (22 cm). In series 1-510, load-bearing walls are all longitudinal external and inter-apartment panels. The joints of the slabs were filled with mineral wool. The significant thickness of the external walls provided good heat and sound insulation characteristics of the housing, but a number of houses had poor-quality tile joints, which led to a deterioration in these parameters.
Like other “Khrushchev” buildings, the 1-510 series does not have a garbage chute and an elevator. The roofs of the buildings of the 1-510 series differed depending on the period of construction of the buildings. At first, the roof was hipped with asbestos-cement slabs, and then in the project it was replaced with a gable roof, and roll waterproofing was added as a covering.
The facades of houses 1-510 were not covered, but painted white or other light shades. The houses of this series differ from other “Khrushchev” buildings by balconies located at the ends of the building in two rows; all utilities are located in the technical basement.
Redevelopment in series II-01
The advantages of the buildings in the series include the fact that redevelopment of apartments in most cases is not difficult, and adjacent rooms can be isolated.
There are no load-bearing walls in the area of the apartments, but when redeveloping, you need to take into account the location of load-bearing columns and crossbars, which are prohibited from being touched.
As practice has shown, it is more convenient to evaluate all the possibilities for repairing and remodeling an apartment together with designers who have all the information in this area.
Consultation on all issues related to the redevelopment of apartments and non-residential premises can be obtained from our organization free of charge.
Our specialists will prepare all the design documentation necessary to coordinate the repair, and will also be able to arrange turnkey redevelopment.
Possibilities for redevelopment of apartments 1-410
The layout of the apartments in this series is quite successful, so there are not many options for improving it. The area of kitchens – from 7.5 to 8-9 m – is optimal for experimenting with the arrangement of kitchen furniture and appliances. The rooms are located separately, so the redevelopment of apartments in series 1 410 affects minor issues, such as combining two rooms into one or arranging wardrobes.
It is possible to increase the kitchen area by combining it with an adjacent room or to combine a separate bathroom. These and other innovations associated with the reconstruction of walls and partitions require approval of design documentation.
Houses in the 1410 series are not included in the list of those scheduled for demolition. The exception is individual buildings located on the territory of neighborhoods that will undergo comprehensive reconstruction.
Description of the house
Among residential buildings of the Khrushchev period, series 1–464 is considered the most successful. You can distinguish the house of series 1–464 from other buildings of the Khrushchev period by the windows installed on the interfloor platforms. In appearance, they completely coincide with the 2-hung windows of residential apartments.
The building of series 1–464 is a residential building consisting of end and row sections. As a rule, the number of entrance sections is 4. This is the most used layout option. The number of floors of large-panel residential buildings is 5 floors. At first they built 3- and 4-story versions, but for direct benefit they settled on a 5-level version.
During the construction of buildings of the 1–464 series, a structural scheme with longitudinal and transverse load-bearing walls was used. External walls are single or three-layer reinforced concrete panels with a thickness of 210 to 350 mm, depending on the climatic conditions of the construction region. The width of reinforced concrete panels with small pitches is 2600 and 3200 mm. They can be painted or covered with a layer of gravel. The balconies are installed on slabs of greater width.
Solid reinforced concrete slabs with a thickness of 100 mm are used as interfloor ceilings. Partitions are made of reinforced concrete with a solid section and a width of at least 120 mm. The layout of the house provides for combined bathrooms.
The flat roof has a soft roof made of roofing felt based on bitumen mastic. Drainage is carried out through an external drainage system. There is no technical floor in the house of series 1–464. Ceiling height 2500 mm.
The vital functions of the building are ensured by centralized water supply, sewerage and heating systems. Electricity and gas supply is provided from citywide electric and gas networks.
Ventilation of the interior space occurs naturally due to windows and a ventilation duct, according to the layout, located in the wall between the kitchen and toilet.
You will be interested in: Features of houses of the p-47 series: apartment layouts
The combined bathroom is equipped with plumbing equipment, and the kitchen is equipped with a stove for cooking. An elevator and a garbage chute are not provided for by Project 1–464.
