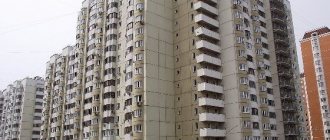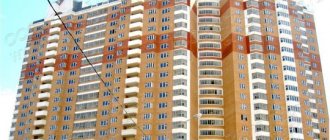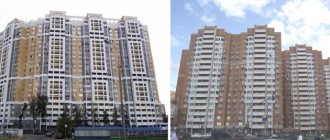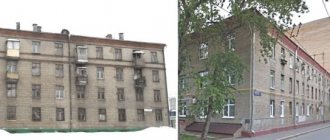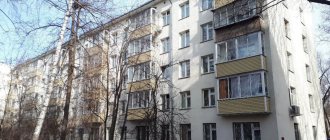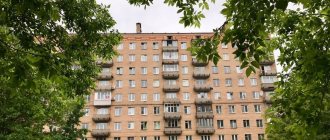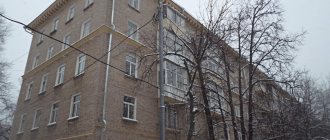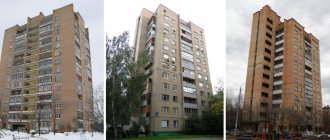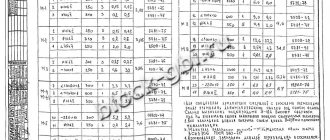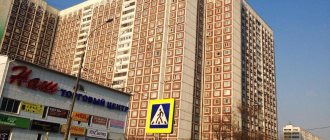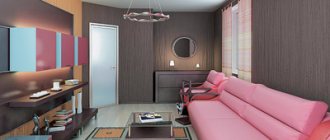This standard project includes two options for panel houses of different heights - D-25N1 with a height of 25 floors and D-23 two floors lower, which are also designated as Domkon-1.
All buildings in the series are towers with one entrance each with non-residential ground floors.
Houses series D-25 and D-23
Since 2008, more than 15 such houses have been built, created by MNIITEP (Moscow Scientific Research Institute of Typology of Experimental Design).
Apartments in the Domkon series
The apartments in this series have 1, 2 and 3 rooms and meet modern requirements - the kitchens are noticeably larger than their analogues. In addition, the apartments will be distinguished by architectural diversity - all apartments have glazed loggias, balconies and bay windows.
| Apartment areas | Total, m² | Residential, m² | Kitchen, m² |
| 1 room | 42-48 | 16-21 | 12.23-13.3 |
| 2-room | 62-72 | 35-38 | 11.4-11.7 |
| 3-room | 95-103 | 50-53 | 14.2-16 |
The ceiling height in the living areas is 270 cm, the kitchens are equipped with electric stoves.
The bathrooms in the 1-room apartments of the series are combined, in the 2-room apartments there are separate ones, and in the 3-room apartments there are two bathrooms.
Four apartment design projects
The project was created for a young married couple with a small child. It is assumed that the owners of the apartment are modern people who, at the same time, are not alien to classics and traditions. Therefore, when decorating an apartment, the architect strives to organically combine current solutions with classic elements: stucco cornices, symmetrical compositions, pendant lamps. The most obvious example of this approach is bathroom design. What first attracts attention here is the five-arm crystal chandelier with bead pendants, which is unusual for a modern bathroom. The classic theme is also supported by the cornice, which separates the planes of the walls, decorated with tiles (it resembles hand-made tiles with relief “sculpted” diamonds), from their upper part, covered with paint. The choice of finishing materials corresponds to the concept of the project: whitewashed ceiling, ceramic “tiles” and paint on the walls, floor lined with marbled porcelain stoneware. However, the plumbing and color scheme are modern: minimalist toilet and bathtub by Jacob Delafon (France).
|
|
|
A. The vertical posts of the rack are made of 60mm thick blocks, plastered and painted to match the color of the walls. The bookshelves are custom made from MDF coated with white paint. Thanks to the dark back wall, covered with wallpaper, the bookcase looks more expressive. b. So that the wires are not visible and do not spoil the appearance of the interior, a plastic box is placed inside the wall between the TV and the equipment, through which communications pass, then the wall is plastered, covered with Osborne Little wallpaper and illuminated with built-in lamps. The entire structure is decorated with white moldings and cornices. V. The symmetry of the composition is emphasized by a rectangle of ceiling moldings, the surface between which is covered with paint to match the decorative plaster.
|
|
d.The wall of the niche for a crib is covered with patterned wallpaper in Majestic fabric (Graham Brown), making the room cozy and intimate. The size of the niche provides space for a bedside table. The massiveness of the chest of drawers is offset by the white lacquer coating of the design project.
When remodeling an apartment, the load-bearing structures are not affected, only the partitions separating the kitchen from the smaller of the two pantries are dismantled. In addition, the bathroom is enlarged by adding a second storage room. Thanks to this, it is possible to place a spacious utility closet with a built-in washing machine and storage water heater.
In the kitchen area, a guest area is allocated and the apartment is equipped with a full-fledged isolated bedroom with a dressing room and a niche for a crib. The author of the project maximizes the public area, combining it with a small passage corridor. The kitchen is moved closer to the window, which allows you to install a folding sofa (it can serve as a sleeping place for guests). Behind it is a bookcase, the back wall of which is covered with wallpaper. The simple-shaped structure that frames the TV is made of plasterboard. The TV is hung on the wall, and underneath there is a spacious shelf for audio and video equipment. Under it they place wicker baskets in which you can put newspapers and magazines or your baby’s toys.
Plan before renovation
explication
1. Hallway 3.4 m2 2. Kitchen-living room 16.6 m2 3. Bedroom 16.9 m2 4. Bathroom 5.9 m2 5. Dressing room 2 m2 6. Loggia 3.1 m2
Plan after repair technical data
total area 44.8 m2 ceiling height 2.68-2.85 m
The living room area is visually separated from the kitchen due to the configuration of the ceilings and the “peninsular” work surface. Two built-in cabinets housing a refrigerator and an oven are installed opposite the main part of the kitchen composition. Despite the small area of the kitchen, it is possible to place all the necessary equipment here. With black base units and high-gloss white top units combined with a white artificial stone worktop, the kitchen does not look bulky. An “island” Wave hood (Elica, Italy) with backlight, similar to a lamp, is attached above the hob. This is the work of famous designer David Lewis. The kitchen “apron” is covered with decorative plaster and covered with tempered glass panels.
The layout of the hallway does not undergo any changes, only the opening leading to the living room, which has become a bedroom, is blocked. The resulting niche is equipped with shallow decorative shelves with a mirror. Along the wall to the left of the door there is a spacious wardrobe for outerwear with a mezzanine.
Strengths of the project:
- a one-room apartment has a full bedroom and a public area with an additional sleeping area for guests
- the combination of kitchen and living room corresponds to the European version of a studio apartment
- there is a lot of free space in the bedroom
- organizing a children's corner and dressing room in the bedroom
- increasing the area of the bathroom and installing a cabinet with a washing machine and water heater. Weaknesses of the project:
- expansion of the bathroom will require approval and additional waterproofing of the floor
- since the kitchen is remote from the riser with communications, it will be necessary to extend them
- small kitchen work area
- narrow passage to food preparation area
- the wall at the head of the crib is not soundproofed enough
A dressing room is organized in the back of the bedroom, which allows the room not to be cluttered with wardrobes. Next to her, in the resulting niche, they create a cozy corner for the baby. The windows arrange a small relaxation area with a rocking chair. The room is equipped with a double bed 170 cm wide. A plasterboard frame protruding 5 cm is built around the headboard and covered with silver-colored decorative plaster. In the resulting recess, relief decorative wall panels Leto (Italy) are installed. The sleeping area is also emphasized by lowering the false ceiling by 15cm. Here they use backlighting.
Layouts D-23 and D-25 with dimensions
The number of apartments on the floors of the series is 6, 7 or 8, which depends on the layout of a particular floor. Also, depending on the floor, the layout of the apartments differs.
Floor plans of the D-23 and D-25 series
There are 3 elevators installed in the entrances - one passenger (with a load capacity of up to 400 kg) and 2 cargo-passenger elevators (with a load capacity of up to 630 kg).Each floor has access to two smoke-free staircases with access to the loggias. On the interfloor landings of each staircase there are loading valves for garbage chutes.
Ochakovo-Matveevskoe: Real Estate
House series D-25N1 (Domkon-1). Description
Houses of the D-25N1 series (Domkon-1) are a new single-entrance modification of the popular Moscow series of P-44T tower-type houses.
The areas of apartments and kitchens have been optimized; they are larger than in the P-44T but smaller than in the P-44TM/25 series. Years of construction: from 2008 to present. In total, about 15 houses were built. The number of floors is 25. The standard service life of the house is 100 years. In Moscow, houses of the D-25N1 series were built on the site of demolished five-story buildings in the Kuzminki microdistrict. In the Moscow region, houses of the D-25N1 series have been built/are being built in new
All rooms in the apartments of the D-25N1 series houses are isolated. All apartments have bay windows, half bay windows and spacious loggias. Each entrance has one passenger and two freight-passenger elevators. Bathrooms are separate in all apartments. Three-room apartments have additional bathrooms. Smoke-free staircases at different ends of the building, with fire-resistant balconies. The kitchen stove is electric, natural exhaust ventilation, units in the kitchen and bathroom. There are two garbage chutes on the floor, with a loading valve on the landing.
Compared to the P-44TM/25 series, the apartment areas in the D-25N1 series were reduced. There are up to 8 apartments per floor. There is also a version D-23N1, in which the number of floors is reduced to 23.
The D-25N1 series of houses, like the P-44 family series, was developed specifically for DSK-1. The design characteristics of the D-25N1 series are in many ways similar to the houses of the P-44T, P-44TM, P-44TM/25 and P-44K series.
At the moment, the D-25N1 series of houses is displacing another expensive modification of the P-44TM/25 houses from the Moscow market, which is poorly sold due to the excessively large areas of the apartments.
| Name | Description |
| House type | Panel |
| Construction period | From 2008 to present |
| Author of the house project | MNIITEP and NIIMosstroy, manufacturer - DSK-1 |
| Number of storeys | 25 |
| Number of rooms | One-room apartments, S from 41.3 sq.m. and two-room apartments, S from 63.3 sq.m., with the possibility of combining them into three-room and four-room apartments |
| Floor height | 2.7 - 2.75 m |
| Building diagram | Cross-wall, with load-bearing internal longitudinal and transverse walls |
| Walling | Three-layer panels (concrete - polystyrene insulation - concrete), 300 mm thick |
| Internal walls | Reinforced concrete panels with a thickness of 180, 220 and 360 mm |
| Partitions | Gypsum concrete, 80 mm thick |
| Floors | Large-sized reinforced concrete panels “per room”, 140 mm thick |
| Roof type | Flat, elements of inclined friezes are covered with “BRAAS-DSK-1” tiles |
Houses of the D-25N1 series (Domkon-1) in the Ochakovo-Matveevsky district
| Lobachevsky street | • • |
Construction of houses D-25N1
Panels imitating brickwork are used to decorate the external walls. The flat roof is complemented by sloping friezes made of tiles, and the roof structure itself allows for the installation of a helipad.
The following construction materials are used in the building:
- For external walls - three-layer reinforced concrete panels with insulation made of foamed polystyrene 30 cm thick.
- For internal load-bearing walls, reinforced concrete panels 18 cm thick.
- For partitions, 8 cm thick plasterboard structures are used.
- For floors, large-sized reinforced concrete slabs 14 cm thick.
The ceilings are sized “per room”, where the distance between two adjacent load-bearing walls is 360 cm.
External walls are made of curtain (non-load-bearing) panels, in some places installed as the outer layer of the building's load-bearing frame.
The glazing is energy-saving - the windows have double-glazed windows.
Layout of apartments in houses of the D-25N1 (Domkon-1) and D-23 series.
Wall material: panel with brick cladding Number of sections (entrances): 1 Number of floors: series D-25N1 (Domkon-1) – 25 floors, series D-23 (D/23) – 23 floors. Ceiling height: 2.70 m. Elevators: passenger 400 kg and 2 cargo-passenger 630 kg each. Balconies: glazed loggias on the side of the entrances and the opposite side Number of apartments on the floor: 6, 7, 8 Years of construction: from 2008 to the present. time Areas for construction of panel houses of standard series D-23 and D-25N1 (Domkon-1): Kuzminki, in the Moscow region: Balashikha (Shchitnikovo), Lyubertsy (Krasnaya Gorka district), village. Pykhtino (residential complex "Solntsevo-Park"), Leninsky district (residential complex "Butovo-Park, 2nd stage) Number of houses built/under construction in Moscow and the Moscow region: about 15. Area of 1-room apartments: total: 41-48 sq. m. m., residential: 16-21 sq. m., kitchen: 12.3-13.2 sq. m. Area of 2-room apartments: total: 62-72 sq. m. m., residential: 35-38 sq. m., kitchen: 11.4-11.6 sq. m. Area of 3-room apartments: total: 95-103 sq. m. m., residential: 50-53 sq. m., kitchen: 14.2-16 sq. m. Bathrooms: combined in 1-room apartments, separate in 2-room apartments, 2 bathrooms in 3-room apartments. Bathtubs: standard, 170 cm long. Stairs: smoke-free. Garbage chute: with a loading valve on the interfloor platform Type of kitchen stove: electric Walls: external reinforced concrete three-layer panels (concrete - polystyrene insulation - concrete) with a total thickness of 30 cm (the thermal insulation of which is equal to a brick wall 90 cm thick.) Inter-apartment and interior load-bearing panels - reinforced concrete panels with a thickness 18 cm. Partitions – plasterboard 8 cm thick. Ceilings – large-sized (“per room”) reinforced concrete slabs 14 cm thick. Load-bearing walls: all inter-apartment, some interior. All apartments have a ready-made opening in the load-bearing wall for easy redevelopment. Type of sections: tower Number of steps (floor spans) in a section (entrance): 8, step width (distance between two adjacent load-bearing walls): 360 cm Cladding, plaster of external walls: brick cladding, plaster Color options for external walls: red, sand , white, gray, brown Roof type: flat-pitched with inclined friezes made of tiles produced by BRAAS DSK-1, colors: green, gray, brown. A helipad is provided Distinctive features: the D-25N1 (Domkon-1) and D-23 (D/23) series differ from their predecessors: from the P-44T in the increased areas of apartments and kitchens, from the P-44TM/25 - in the reduced areas of the apartments Manufacturer: DSK-1
