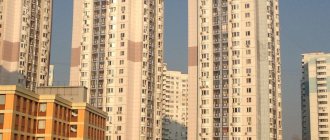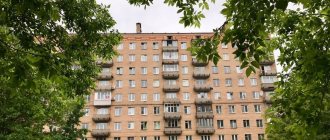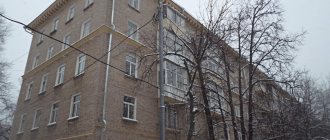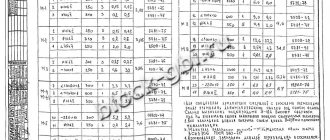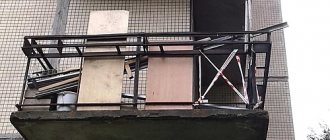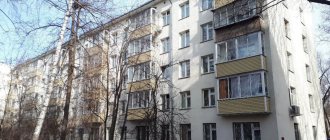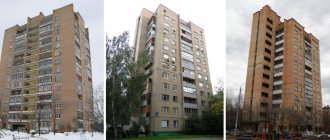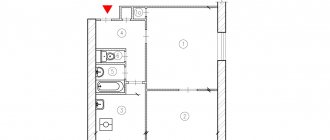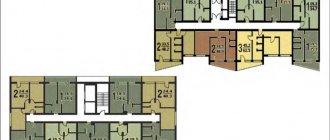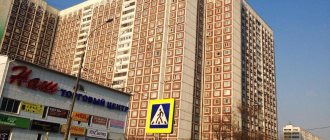During the Great Patriotic War, virtually no capital construction was carried out in the USSR, since the country devoted all its efforts to the needs of the army and industry. In the post-war years, they began to build, mainly two to five-story houses made of brick and cinder block.
In the early 60s, some very popular series of panel houses with 9 floors appeared.
In those years, there was a transition from brick to large-panel housing construction, which made it possible to increase the area of rooms by reducing auxiliary premises (corridors, kitchens).
Series E-600
How panel housing construction began
A big problem in the post-war years was communal apartments, in which several families lived at once.
The construction department was then tasked with creating a residential building project that would be as budget-friendly as possible and would allow apartments to be occupied by families.
As part of its implementation, the idea of construction based on a load-bearing frame was introduced. In 1951, the first microdistrict was built in the capital using frame-panel technology with ten-story buildings. At the same time, development of frameless houses was carried out, the first of which was built within three years.
In 1955, a truly historic decree was issued by the then communist leader N.S. Khrushchev. It talked about eliminating excesses in building design. The “ostentatious” architecture characteristic of the years of Stalin’s rule no longer corresponded to the party’s ideas about what buildings in the country should look like.
Stalinist architecture fell out of favor under Khrushchev
The party took a new course, the rationale for which boiled down to the following: moving several families into one apartment represents a social problem. Communal apartments are unprofitable housing from an economic point of view.
Builders were given the task of developing projects that, due to their low cost, would help provide housing for workers in a short period of time. It was planned that by 1980 each Soviet family would receive a separate apartment.
This is how the notorious small-sized “Khrushchev” apartments appeared, which to this day make their owners rack their brains over how to expand the space at least a little (see the link for ideas on the layout and design of “Khrushchev” buildings).
By this year, it was not possible to provide everyone with separate apartments, and already another leader in the hierarchy of Soviet party rulers, Gorbachev, had to put forward a new slogan and move the deadline to 2000.
General information about the series
The first residential buildings of the 97 series were built in 1974 in Krasnoyarsk. And a few years later, when a certain period of operation showed the absence of serious shortcomings and positive feedback was received from residents, mass construction of houses began in other regions: in Altai, Western Siberia, and the Southern Urals.
It continues to this day. This is longer than any other series.
- number of floors: nine-, ten- and five-story;
- sections: at least two;
- ceilings: in the first houses 2.64 m, in newer modifications 3.0 m;
- balconies: on all floors except the first;
- apartments: 1-, 2-, 3-, 4- and 5-room.
The first houses looked like this:
House built in the 80s
One of the new buildings:
Episode 97 after modernization
Along with the appearance of the facades, the layout of the apartments in the 97th series of the building has also improved. This mainly affected two-room and three-room apartments.
Many developers chose to abandon 5- and 4-room apartments altogether, as a result of which there was a constant shortage of them on the real estate market. Therefore, in some modifications of the series, multi-room apartments with a total area of up to 145 m2 were designed.
Apartment sizes and layout features
Houses of the 97 series, which were built in the 70-80s, do not have a very wide range of apartment layouts. The size of a one-room apartment was then 36 m2, and only in the 90s options of 41 m2 appeared.
Some nine-story modifications were used for the construction of small-family apartments, so there were also apartments with an area of 28 and 31 m2. The two-room apartments in such houses are only 42 m2 in size, but the rooms are separate. In small families, kitchens are always 6 meters high, while in ordinary houses they are no less than 8 m 2.
Corner section in old houses
In houses built in the late 70s, the size of a 2-room apartment is 53 m2, a 3-room apartment is up to 69 m2, a 4-room apartment is up to 83 m2, a 5-room apartment is 93 m2.
When a series of houses were redesigned and improved, they appeared with wide, comfortable balconies, and the size of the kitchens increased to 16 square meters. Naturally, the area of the apartments has also increased: up to 46 m2 for a one-room apartment, 72 m2 for a two-room apartment, 86 m2 for a three-room apartment and 93 m2 for a 4-room apartment.
Section plan of one of the latest modifications
One-room
In some one-room apartments of the 97 series, as the total area increased, the size of the kitchens, hallways and bathrooms also increased:
| Layout | A comment |
| 32 m2 of total area including a balcony, a small kitchen and a combined bathroom. This is the old 97 series layout. The room configuration here is not rectangular. On the side where the entrance hall adjoins it, a niche is formed in which it is very convenient to arrange a sleeping place. One of the advantages is built-in wardrobes. One in the room, the other in the hallway. The room is connected to a corridor, through which you can get from the hallway to the kitchen. If the entrance to it is moved to a perpendicular wall, the storage room is removed and the entrance to the room is made from the end side of the hallway, another niche will appear in the room. It can be equipped with a children's sleeping place or a play area. As a last resort, by pushing the wall of the bathroom forward, you can expand its area and install a shower stall. | |
| An option with an improved layout, in which, with the same size of the living room, the total area is already 37.43 m2. The hallway is a little smaller, but the kitchen is twice as large. The balcony is large. You can arrange a recreation area on it. There is one minus: the bathroom is combined and not very spacious. But there is plenty of space in the kitchen; there is room to attach a washing machine without remodeling. | |
| This one-room apartment already has about 43 m2 of total area. There is a separate bathroom, a spacious hallway in which you can make a built-in dressing room or install a wardrobe. The kitchen is a cross between the first and second options (8.46 m2). Instead of a balcony there is a loggia with an exit from the room. There is enough space on it so that you can set up a workplace with a desk or a play area for a child. |
Two-room apartments
Two-room units in three versions:
| Layout | A comment |
| Small family in 42 m2. Everything is very compact, but quite convenient. Both rooms are united by a long six-meter loggia. At its ends you can install high floor cabinets or wall cabinets with a storage cabinet. | |
| The layout is very similar, only here the total area is already 59 m2. The kitchen is the same, but the rooms are much larger. The bathroom is separate and quite spacious. The loggia with the exit from the hall is not so long, but it is wider and even more convenient to use if you want to arrange storage areas and a cozy patio on it. | |
| The total area of the two-room apartment is even larger - 70 m2. In this apartment, the layout is made like a vest, with one of the rooms facing the window on the opposite side. This is usually how apartments are planned at the end of the house. There is a very large living room here, which, if necessary, can be zoned with a partition for an office or an additional sleeping space can be allocated in it. The kitchen is the same as in both previous options. The bathroom is smaller, but there is a storage room. The partition between them can be removed. This only makes sense if you plan to install a shower stall. |
Three-room apartments
Layouts of 3-room apartments of series 97:
| Layout | A comment |
| For a three-room apartment, 63 m2 is quite a bit, but this is exactly what the layout was like in the very first houses of the 97 series. However, the area is distributed very competently. The living room is closest to the front door, with the kitchen across the wall. This wall is load-bearing, so it won’t be possible to make an opening into the kitchen here. This is a vestibule, two bedrooms are located on the opposite side. | |
| Another option for a vest with almost the same layout, but only the area of this apartment is 23 square meters larger. The sizes of the rooms, except for one bedroom (not 12, but 16 m2), are the same. The kitchen is not 8, but 13 m2. There is a separate toilet and a full combined bathroom twice the size. There is a small storage room. There are not so many advantages to pay an extra million for an apartment. | |
| Apartment with an area of 100 m2. The large hall is 25 m2 versus 18. The smallest bedroom is 16 m2, not 12. The kitchen is the same as in a small family. There would be no need to save on a hundred square meters. It would be better to make the living room smaller. There are also two bathrooms here, only they are not located next to each other, but at different ends of the apartment. The bathroom is closer to the bedrooms. The bathroom does not have a toilet, as in the previous layout. As much as 23 m2 is occupied by corridors. If you consider how much a square meter costs, the corridor turns out to be truly golden. |
More is not always better. With an irrational layout, too much space in the apartment remains a walk-through, and as a result, its cost increases greatly. Therefore, when choosing housing, pay attention to its layout.
Watch the video: ideas for remodeling an apartment in houses of the 97th series.
- Are you here:
- Streets and houses
- Apartment layouts
- Layouts of the 97th series
Typical series of panel houses
In the early 60s, plants began to be built everywhere in the country producing reinforced concrete products for large-block housing construction. On this wave, some very popular series of panel houses with 9 floors appeared.
111-97
This series was developed in 1971. Nine-story buildings are still being built along it. They are assembled from standard panels with a width of 3 and 4.5 m, thanks to which two options for one-room apartments can be located in one entrance - 34 and 43 square meters. m.
There are no balconies on the first floors; there are two in 4-room apartments. The bathroom is located across a partition from the kitchen. Its size in 1-room apartments is about 9 square meters. m, in the rest - 13 squares. At the entrance there is a garbage chute and an elevator that goes only to the 8th floor. In the attic of the house there is a technical floor.
Types of panel houses 9 floors: series 111-97
Houses in this series are built not only in 9-story versions. A five-story building is an equally common option, although there are other solutions (6, 7, 10 and even 11 floors). But in five- and six-story buildings, due to the lack of an elevator, the layout is different.
Functional areas
The ideal layout of a two-room apartment involves a harmonious distribution of zones. Functionality is determined by the presence of the following factors:
- The kitchen is a place for preparing and eating food. The female part of our society spends a lot of time there and therefore is especially sensitive to the choice of kitchen space. If the size and layout of the apartment allows (53 sq. m. or more), then it is worth considering a number of factors when choosing a kitchen. Read more about this in the article: kitchen layout.
- The sleeping area is a place to relax and recover after a working day. If there are children in the family and the housing layout is successful, organizing several sleeping areas would be a reasonable solution.
- Bathroom – separated or combined. More often than not, people are inclined to the first option; if the apartment is spacious, then try placing a separate sink for washing hands in the toilet.
Proper planning of the kitchen space, taking into account communications and zoning of the room
If all zones are present, but this arrangement does not provide enough space for comfortable living, feel free to move on to considering from a two-room apartment to a three-room apartment, or consider in advance the options for redevelopment of future housing. Read more about this in the article: redevelopment of a two-room apartment.
Kitchen layout
When arranging furniture in a small kitchen, you should follow certain rules. Furniture placed along the wall in one line will visually increase the space. An L-shaped arrangement is also suitable for such a kitchen. Arrange furniture and household appliances in such an order that it is convenient for you to work and relax comfortably. But for safety reasons, never place the stove next to the sink. Kitchens with access to the balcony have a great advantage. Due to it, you can expand the space and use it as a relaxation area. It is difficult to place a large table in a small kitchen; a retractable or folding table is better here.
Design styles
Before deciding on the overall design of the kitchen, you need to select furniture. Furniture showrooms offer a huge range of kitchen sets made in various styles. Depending on your preferences, you can choose kitchens either in a classic style, or in a modern, eclectic or country style. Classic kitchens look especially beautiful and comfortable. The material for the manufacture of such kitchen sets is natural wood or chipboards, stylized and decorated to look like wood. Arches and various balustrades can be added to the interior of a classic kitchen.
A 9-square kitchen design in country style will look no less interesting. As a rule, kitchens made in this style are inexpensive. But this will not make your kitchen less comfortable and cozy. For the manufacture of kitchen sets in country style, the same materials are chosen as for classic ones. But when decorating a kitchen in this style, glass doors are more often used. Kitchens in classic and country style are preferred by older people.
Young and middle-aged people prefer modern kitchens. They are made from MDF, plastic and metal. Glass is often used to decorate door facades. The appearance of kitchen sets of this style is designed without frills, characterized by rigor and simplicity. As a rule, these kitchens are equipped with a large number of modern appliances and are very functional.
If you can’t decide on a style, then opt for eclecticism, which harmoniously combines several styles.
When choosing furniture for the kitchen, give preference to light colors and keep in mind that open shelves and cabinets will also help visually lighten the interior.
The role of color in design
If you have a kitchen of 9 squares, then when choosing finishing materials, preference should be given to materials of light shades. Light colors will visually enlarge a small space, it will look more spacious and comfortable. You can choose a color in a cold or warm color scheme, everything will depend on your taste and desire. White wall color is ideal for a small kitchen. If you prefer warm shades, you can choose pastel yellow or cream tones for the walls. Don’t be afraid that the kitchen interior may become monotonous and faceless. You can always choose bright, stylish accessories, textiles and transform the space to your advantage.
