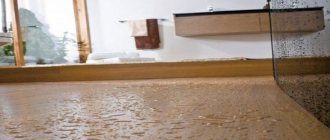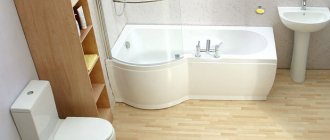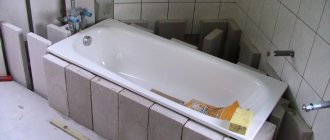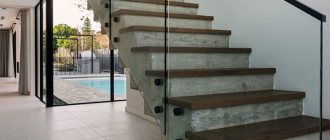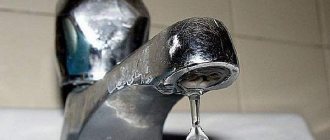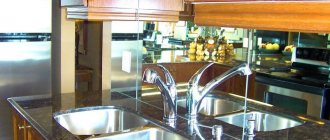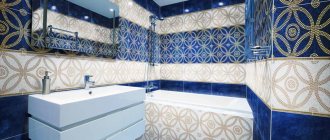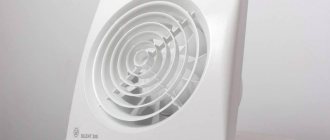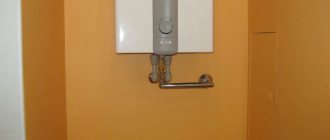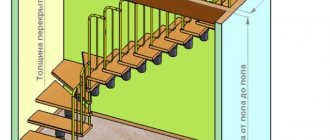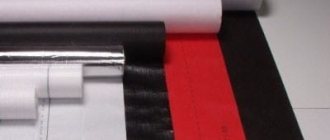Photo: dbsbathrooms.co.uk
Photo: targwall.co.uk
Leafy
This type of panel is the most popular when decorating a bathroom.
Thanks to sheet panels, you can decorate a room in a very short time, and all this is due to their size (they are up to three meters long). Just like tiled ones, they are made with a textured surface, most often stone or wood. Such panels are attached with special glue, and if seams form between them, moldings will be needed.
As a rule, sheet panels are sold with a pattern already applied, so to get a solid picture you just need to fasten them together, like a puzzle.
Photo: solwd.net
Photo: dbsbathrooms.co.uk
Self-adhesive film
PVC film is a budget option that will help you quickly change the interior of your bathroom. A variety of textures, colors and prints allows you to choose an effective solution for your room design. Raw materials are produced in sheets and rolls, like wallpaper. On the back side of the material there is an adhesive composition covered with protection.
Self-adhesive film is not afraid of high humidity, which allows it to be used in the bathroom. To remove drops and debris, wipe the coating with a rag. The finish is glued only to prepared surfaces. The base can be either a painted wall or boring tiles. Installation is carried out very carefully, otherwise bubbles and distortions will occur.
Fragility is the main disadvantage of film. In wet areas, the self-adhesive will begin to peel off after a few years, and with careless movements it can easily be damaged (torn). Bright colors and images gradually fade. This option is perfect for people who like to change their design frequently with little investment.
Required materials and tools
The need for consumables depends on the method of installing the panels. The frame method requires wooden slats (beams) or metal profiles for sheathing. Their fastening is ensured by dowels. The panels are installed to the sheathing using self-tapping screws.
Frameless technology requires a special, waterproof glue. Among the most popular adhesive compositions are: Kleyberit 363, Moment Crystal, Emfikol 34012, “Liquid nails” for plastic. To prepare the surface for cladding, you will need a primer, putty and plaster.
When installing panels, special plastic slats are required. You will need finishing strips for the ends, corner strips (for internal and external corners) and connecting strips to join the panels along the length.
To do the work yourself, you should take care of the following tools in advance:
- sharp mounting knife,
- a hacksaw or jigsaw for cutting panels,
- hammer drill and electric drill,
- screwdriver and screwdriver,
- brush and roller for applying glue,
- construction stapler,
- hammer and mallet, pliers,
- hacksaw for installing wooden sheathing.
When preparing the surface, you will need a leveling tool:
- spatulas,
- grater,
- grater,
- Master OK.
Measurements and quality control ensure:
- roulette,
- metal ruler,
- square,
- building level,
- plumb line
Calculation of the required number of panels
The principle of calculating the required number of panels (N) is quite simple. Thus, a standard panel has dimensions of 25x270 cm, i.e. its area (Sp) is 0.75 m2. First, the total area of all walls and ceiling (S) is determined. Accordingly, N=S/Sp. However, when calculating, it is necessary to take into account the following nuances:
- The area of each wall and ceiling is calculated individually.
- When calculating the area, the size of one of the sides of the surface is taken as a multiple of the width of the panel: for vertical installation - the width of the wall, for horizontal installation - the height. This is important given that an incomplete panel is cut lengthwise, and the remainder, as a rule, goes to waste. For example, if the room height is 270 cm, and the panel width is 25 cm and when laid horizontally, the height should be 275 cm.
- When calculating, the dimensions of niches and projections must be taken into account, including boxes for covering ventilation and communications. To do this, the area of all the side walls of the recess or protrusion must be added to the area of the wall.
Important! In addition to these features, it is recommended to make a reserve for waste. For single-color panels, it is enough to have a margin of about 5%. If you have to combine the pattern in adjacent elements, the waste can increase to 10%.
Painting walls
Paint is an affordable alternative to bathroom tile. The enamel coating can be either single-color or multi-color. A design with vertical or horizontal stripes helps to visually correct the shortcomings of the room. The author's drawings look luxurious on the partitions in the bathroom. If there is no artistic talent, then stencils are often used.
After drying, the paints create a durable polymer film on the walls. The coating must be resistant to abrasion, household chemicals and steam. In conditions of high humidity, 3 popular types are used:
- Alkyd. Very strong, durable compounds that are easy to apply. The inexpensive material has moderate resistance to impact loads. The pungent odor is the only drawback of the coating.
- Acrylic. Enamels based on polymers and water do not stink and dry quickly. They are inferior in durability to alkyd ones, but are easy to use.
- Latex. Synthetic rubber paints with fungicides are resistant to high humidity and fungus. Operation – 15 years.
The enamel is applied to a previously prepared surface. The walls are cleaned of old finishes, cracks are sealed and depressions are leveled. Before painting, the partitions must be primed and dried thoroughly.
Over time, any enamel fades, cracks, and therefore requires updating. The old layer is washed off with a solvent or removed mechanically. We recommend additionally protecting the surface near the bathtub bowl or in the shower with water-repellent varnish.
Paint in the bathroom Source ourvagabondstories.com
Stylistic directions
The style of the bathroom can be anything, but most homeowners adhere to certain ready-made solutions for bathroom design. Most often, the toilet is decorated in a classic style. This option looks beautiful and elegant. It is especially suitable for large bathrooms with a window. And the Art Nouveau style will be appropriate in small bathrooms. It allows you to install small functional shower cabins in the toilet. Art Nouveau is characterized by a natural palette of colors, floral motifs and the presence of all kinds of accessories with floral patterns. Among modern stylistic trends, it is worth highlighting bionics. This design style is characterized by the imitation of everything natural. Many people decorate their bathrooms in marine, ethnic, Scandinavian or Mediterranean styles. They look impressive and allow you to bring non-standard design ideas to life.
These styles can be combined.
Decorative plaster
Textured putty is a plastic material with which you can create an original bathroom design. The composition of the raw material includes crushed particles, allowing you to obtain a surface like marble, concrete or brick. After drying, the decorative plaster is painted and protected with a special varnish.
The beauty of the coating depends on the application technology. Three-dimensional drawings of varying complexity, which are created using rollers or spatulas, look luxurious on the walls. In the design of a bathroom, decorative and smooth surfaces are often combined, emphasizing a particular area.
Decorative plaster Source silka.com.ua
To decorate the walls in the bathroom, sanitizing types are used, adapted for use in wet conditions. The material contains synthetic additives that allow you not to be afraid of fungus and maintain a normal microclimate. On average, the durability of high-quality finishing is at least 10 years.
Decorative plaster is applied to prepared and leveled walls. Areas of the wet zone are protected from water with special compounds, otherwise difficult-to-remove limescale stains from the liquid will remain on the surfaces. Glazing solutions and varnishing will help cope with the problem.
Beautiful bathroom design Source poradu24.com
Bathroom lighting
The number of lighting fixtures in the bathroom depends on the size of the room and the availability of natural light sources. If the toilet has a window (even a small one), significantly fewer lamps will be needed. In large bathrooms, it is better to provide zone lighting. This usually applies to combined bathrooms. In this case, a distinction is made between the area where the toilet is located and the area where the bathtub is located. The design of lamps and the degree of illumination are influenced by the style of the interior. Glossy and mirror surfaces reflect light better, so having them in the bathroom will require less lighting equipment. Lamps can be located on the ceiling, walls and even on the floor; their location is determined by design decisions. Moreover, lighting in the bathroom can be integrated into the Smart Home system to be able to control its intensity.
Choosing a color palette
The color palette should be thought out as much as possible so that the bathroom looks stylish and cozy, and not funny and tacky. Usually the bathroom has a small area, so it is better to decorate it in light shades, because... They are the ones who contribute to the visual enlargement of the room. Although dark shades can make a room feel cozier, a dark-colored design should be designed by a professional. It is better not to use more than 3 different colors or more than 5 shades of the same color. The bathroom is small, so the colors will be too noticeable. Moreover, it is better to select colors taking into account the palette that was used for renovation throughout the apartment. Monochromatic bathrooms look stylish, but choosing finishing materials and plumbing fixtures of the same shade is extremely difficult. To renovate a bathroom, you can use the following color combinations:
- orange, blue and white;
- purple, white and yellow;
- yellow, red and blue;
- green, orange and yellow.
Moisture-resistant wallpaper
Trellis with maximum moisture resistance markings (3 waves) are suitable for use in the bathroom. Popular types include acrylic and vinyl wallpaper. The models are not afraid of a humid microclimate, but will not withstand direct exposure to water. A varnished protection or glass panel will save the wet area from destruction. The alternation of finishing with painting or decorative plaster on the bottom looks original.
Fragility is the main disadvantage of trellises. On average, the material will last no more than 5 years. Even water-resistant types quickly deteriorate in humid conditions. The dense, often multi-layer structure of products provokes the formation of mold and mildew on the walls.
Trellis in the bathroom Source pobudova.in.ua
Option #1 - ceramic tiles
This is the name given to plates of various shapes and sizes made of baked clay. The tiles are made by pressing a homogeneous crushed mixture and subsequent firing in ovens at a temperature of about 1200C. There are different types of ceramics:
Glazed tiles. Additionally, it is coated with a special transparent layer, which not only protects the ceramic plate, but also gives it a more attractive appearance. Unglazed cladding.
There is no protective layer. The tiles are distinguished by the natural structure of the material and attractive natural texture. It can be considered conditionally suitable for decorating wet rooms.
The design of ceramic tiles can be very different. In addition to the traditional square and rectangular cladding of various sizes, more interesting plate shapes are produced: hexagons, triangles and even circles and ovals. The colors and textures of the tiles are also varied.
Interesting models with all kinds of inserts made of metal, mirror or stone. Manufacturers offer tile collections that include basic cladding and decor: borders and plates decorated with various patterns and motifs.
The obvious advantages of ceramics include:
The main disadvantage of any ceramics can be considered the complexity of installation, before which it will be necessary to carry out labor-intensive work to prepare the surface of the walls for cladding.
The features of the finishing material are such that it can only be laid on a completely leveled, dry base primed with a special compound. The cladding process is also complex and requires the involvement of specialists. It is almost impossible for a person without experience to lay tiles on walls efficiently.
In addition, the surface of ceramics is always cool to the touch, so leaning against such a wall is not very pleasant. The material is classified as brittle and fragile, which complicates transportation and laying of tiles. The cost of cladding depends on the quality and the manufacturing company.
On sale you can find both elite models belonging to the high price category and quite budget material. Thus, if desired, cladding that is acceptable in cost and quality can be found without much difficulty.
Flexible stone
The composite type consists of a non-woven base (fiberglass) and a stone filler. The top of the product is coated with a special protective varnish. The finishing is produced in the form of rolls or ready-to-use sheets. Flexible, soft panels can be easily cut into individual pieces with a knife.
Composite material Source arriver71.ru
In the bathroom, the stone composite is glued to the partitions with a fixing compound. The position of the material can be adjusted within 5 minutes, after which the parts are set. The finishing is very light, so the elements do not slip during installation.
Decoration is the main advantage of flexible stone. The raw material visually and to the touch resembles granite, marble or quartz. The material has a high price, which will pay off with durability (more than 20 years) and easy maintenance. The composite does not rot in humid conditions, even with poor ventilation.
Agglomerate. New from manufacturers
Agglomerate is a new achievement of modern technologies. It is an artificial stone, which contains compounds of stone chips, cement and dyes. Externally, the agglomerate resembles ceramic tiles, but it is more durable and easier to install.
Agglomerate comes in different colors and any texture. It is elastic, waterproof and resistant to temperature changes. The walls do not require special treatment before installation; just a flat surface is enough.
This modern material also has its disadvantages. The agglomerate requires special storage conditions, since it tends to deform under its own weight. The price of this material is significantly higher than its analogues.
Wall panels
Raw materials help to quickly make wall cladding in the bathroom. Under the boards they hide the imperfections of the partitions, making repairs easier and faster. The panels in the room must be installed on a frame, otherwise dampness accumulates under the finishing and mold appears. You can hide plumbing and meters under the structure.
Among the alternatives to tiles in the bathroom, professionals highlight lining. Inexpensive cladding boards are mounted on metal profile sheathing. To prevent the wood from rotting, the surface is protected with an antiseptic and water-repellent varnish. The material should not be installed in a shower stall or next to a bowl. In wet areas it is better to use paint or a glass screen.
Ergonomics: proper organization of space in the bathroom
The bathrooms are too small to speak of their successful ergonomics. Ideally, there should be at least 75 cm between the plumbing equipment, the door and the walls. The only exceptions are the toilet and bidet, for them this value can be equal to 35 cm. The distance between the bathtub (shower stall) and the sink can be reduced to 30 cm. Height washbasins and countertops of bathroom furniture can vary from 80 to 110 cm. Usually this value is 90 cm, however, today many people install special sinks for small children at a height that is comfortable for them. Moreover, there should be a distance of at least 10 cm between these washbasins. The layout of the bathroom should be convenient for all family members. This applies to both children and the elderly. Moreover, you need to try to save space. In small bathrooms (for example, in Khrushchev-era buildings), the washing machine is placed under the sink, and instead of a bathtub, a shower is installed.
A natural stone
Marble and granite, travertine and onyx bring a touch of luxury to the room. Natural materials are expensive. The cost is compensated by high durability and decorativeness. Wear-resistant stone types can withstand mechanical damage and constant fluctuations in temperature and humidity.
Natural finishes will appear in a large bathroom, but will be invisible in a tiny one. To prevent a room from looking pompous, cladding is often combined with other materials. For example, with decorative plaster, painting or wallpaper. Partial finishing will help place accents or visually change the irregular shape of the bathroom.
Natural stone Source zen.yandex.com
How to choose the right quality plastic?
To purchase plastic panels, you need to pay attention to the condition of the outside. There should be no internal stiffening ribs on it , the surface should be smooth and free of defects.
You should try to lightly press the edge of the plastic strip with two fingers. With high-quality plastic, compression will not occur. If you have consumer goods in front of you, then the internal ribs will wrinkle or break.
Sometimes plastic sellers show how well and carefully the seams are joined. But at the same time they hold the panels at a slight angle. Pay attention to this and ask to connect the panels on a horizontal surface , this is the only way to see the real quality of the seam.
Try bending the corner of the plastic in different directions several times. High-quality material will not break from such repeated bending. Poor plastic containing a high chalk content will simply crack or break.
Selection of additional components
- The starting profile is initially attached to the wall, and then plastic is inserted into it. It is used for framing along the line of the floor, ceiling, and is attached to door frames for making slopes.
- External and internal corners are used to neatly connect two perpendicular planes. Sometimes such a profile is used to join the surface of the ceiling and walls.
- The H-profile is used to connect the length of two short strips of plastic. This does not look aesthetically pleasing, but in some cases such joining is necessary.
- Ceiling plinth is used to connect the plastic ceiling and walls. Essentially, this is the same starting profile, in which one wall is made in the form of a decorative corner to improve the appearance.
- The F-profile is a starting strip for connecting the planes of the outer corner. This is convenient to do due to the presence of one wide side in the profile, which hides all the irregularities of the previous plane.
Linoleum
Flooring is an unusual and rare alternative to tiles in the bathroom. When choosing a material, preference is given to thicker models with high moisture resistance. Advanced finishes are more expensive than regular linoleum. Types based on PVC or corundum chips are suitable for use in the bathroom. Products must contain antibacterial impregnations.
The material is cut into pieces or used along the entire length of the wall. The raw materials are glued to the partition using a technology reminiscent of installing wallpaper. The fixing composition for linoleum is distributed on the back side of the product, pressed to the surface, and leveled. Use a spatula or dry cloth to remove any remaining solution. The seams are treated with joint sealant.
Original bathroom design Source build-experts.ru
Ventilation arrangement
The ventilation system is an important part of any room with high humidity. In the absence of air circulation, plastic panels become covered with mold, which negatively affects the health of apartment residents. To ensure ventilation, a hole is made in the plastic casing that matches the size of the ventilation window. The latter is covered with a decorative lattice. It is fixed with glue or sealant. The ventilation grille should not touch the frame rail.
The mine is equipped with an electric fan that provides a constant flow of air. Devices can be exhaust, supply or multifunctional. The device is powered from a separate grounded outlet. The electrical wire is connected to the bathroom switch. Work is carried out before finishing the walls. It is recommended to install an additional ceiling fan.
Mounting methods
Finishing a bathroom with plastic panels is done in three main ways:
- With rigid fixation of the lamellas to a durable wooden or metal frame using a stapler, self-tapping screws or ordinary nails. The method is simple, cheap, it is possible to hide communications and minimum requirements for the condition of working surfaces. Its disadvantages include the risk of damage to the lamellas and the concealment of free space.
- With fastening the panels to the plastic sheathing with mounting clips. Despite all the advantages (neat appearance, quick dismantling, re-use of the casing, high speed of work), this method is used less often than the first due to the expensive price of fasteners and a significant reduction in the volume of the bathroom.
- With gluing of panels to flat surfaces that have undergone preliminary preparation. The method is complex and time-consuming, but if the walls or ceiling are in good condition and work in limited space, it is optimal.
Panel fastening methods
What to give preference to?
The variety of materials for decorating bathroom walls serves as a kind of guarantee that everyone can choose the best coating for themselves. When choosing, you must take into account the individual characteristics of the bathroom, since the same material will manifest itself differently in different conditions.
The deciding factor should not be the attractive appearance, but the durability and practicality of the coating. Then the bathroom will delight its owner for many years not only with beauty, but also with functionality.
Well, now it's time to finish the article. All the material I wanted to share has been reviewed. I hope you find it useful and you will use it if you need to decorate your bathroom walls. Improve your own practical skills and gain new knowledge, as they say: “It’s never too late to learn!” That's all, thank you for your attention, successful and easy repair!
Frame finishing: subtleties, recommendations
The work begins with calculating the material and drawing up a layout for the sheathing. Boxes for fixing wall or ceiling panels are assembled from wood, plastic or galvanized metal. The latter are better in price, reliability, and corrosion resistance, unlike wood, which quickly deteriorates in conditions of high humidity and covered with plastic. Taking into account the relatively light weight of the panels, to hold them, slats with a cross-section of 20x40 mm, fixed to the base with self-tapping screws, are sufficient. The spacing of their placement depends on the dimensions of the panels, within 40 cm for ceiling frames, 50 for wall frames.
Lathing
At the same time as the main sheathing, corners and a guide profile are attached to the structures. Plumbing and communications are sealed with cuffs or hidden in boxes; measures are taken to prevent moisture from getting inside the plastic lining. The preparation stage ends with cutting the panels, checking the level again, and begins attaching the plastic after eliminating any irregularities and wobbles.
Plastic finishing begins from any angle towards the door or window opening. The narrow part of the panels is inserted into the corner profile first, the wide edge is attached to the sheathing with self-tapping screws or a stapler. The second and next parts are inserted into the grooves after checking the level and reliability of fastening of the first strip. The last lamella adjacent to the door or opening is covered with a finishing end profile.
Finish the ceilings according to the same scheme, after fixing the guide profile around the perimeter of the walls. Difficulties arise when the panels fit inside the profile, when installing lighting fixtures, or when fitting elements to each other. Due to their fragility, ceiling types require more careful handling; any additional holes for lighting fixtures or ventilation grilles must be drilled in advance.
The key requirements of frame finishing technology also include:
- Alignment of the general plane of the cladding at the stage of frame installation. In uneven areas, pieces of rubber, plywood or timber are placed under the sheathing.
- Level control at all stages of installation.
- The need for a ventilation gap around the perimeter of the walls. Slots 3 mm wide are neatly hidden in guides attached to the floor and walls (if available) or covered with skirting boards. Ventilation gaps remain open, unlike other cracks (corners, problematic joints, adjacent to openings) are not filled with sealant.
- Mandatory impregnation of all wooden elements with antiseptics.
- Taking into account the load-bearing capacity and porosity of base materials. To fix the frame to gas silicate, wood concrete or porous ceramics, dowels are used; the required type of fastener is specified in advance.
Accurate calculation is important
Correct calculation of materials and a detailed layout of panels helps to avoid mistakes. The type and quantity of the profile (corner, universal finishing, connecting or end) is checked several times, after careful measurements of the bathroom space.
Using lining
Finishing a bathroom with wooden lining can be either using a special plastic lining, or its moisture-resistant versions, treated in a special way (varnish, wax, painting, or other lubricants) for high-quality protection from humidity and water. Still, the main disadvantage of lining is its fragility when compared with other materials.
Due to its vertical positioning, it visually enlarges the space and gives the room a feeling of warmth, comfort, and naturalness. It involves the use of suitable accessories that emphasize this particular style. More often used in country private houses.
