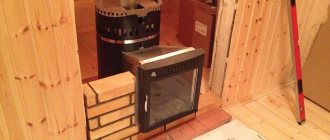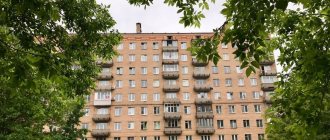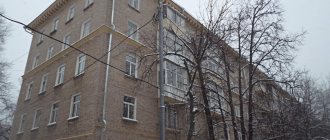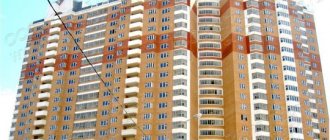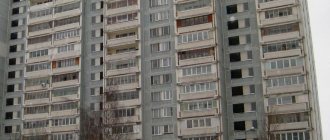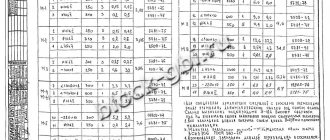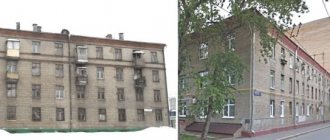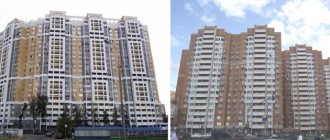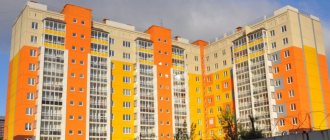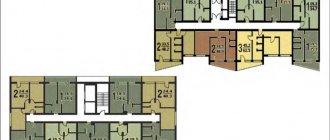Panel houses with P-3 layout were actively built between 1970 and 1998 and gained enormous popularity. The reason for this is the thoughtful layout of the apartments, as well as the cost-effectiveness of materials and construction technology. True, one- and two-room apartments in such houses are not in great demand due to the too small square footage. The P-3 series ideally embodies large spaces with three and four rooms. Therefore, today we will show you what the layout and design of a three-room apartment in house P-3 looks like. We will also demonstrate the most beautiful interiors of three-room apartments in such houses.
Reasons why you need to contact us when agreeing on redevelopment in a house of the P-3M series
- You have a desire to do everything according to the law, so as not to end up in a difficult situation with uncoordinated redevelopment in the future;
- You need to sell a property, but the documents do not correspond to the actual condition of the property, and you lose money upon sale;
- You need to get a loan secured by your real estate, but the bank refuses due to the presence of illegal redevelopment;
- You need to rent out the property, but the actual layout does not correspond to existing documents;
- You want to be sure that there is no threat to the life of people and building structures when carrying out repair work according to the layout that you have outlined;
- You received a fine and an order that the redevelopment must be approved or that the object must be returned to its original state;
- You are receiving complaints from neighbors and you want to remove the complaints.
- You want to be calm and not be afraid of fines and inspections on your premises.
Kitchen
The layout of the kitchen is very ergonomic: a work surface with a sink on top and a dishwasher below it in the center of the wall, on the sides there are two high columns for appliances and storage. The lower tier of cabinets and columns are in “golden cherry” color, the upper tier is white, glossy, which makes the kitchen lighter and visually larger.
Along the window is another work surface. It is quite wide, with a built-in hob and hood, which can be easily removed inside the table if there is no need to use it. The working surface ends with a bar counter, adjacent at an angle of 90 degrees. Four people can easily fit behind it. The floor of the kitchen area, as well as the apron on the wall above the work surface, are laid with Italian tiles from the Base collection of the Fap Ceramiche factory.
Description of the house
| Planning solution | Panel residential buildings from middle, end and corner four-apartment sections with 1, 2, 3, 4-room apartments. Three- and four-room apartments have bay windows |
| Number of storeys | 8 -16 floors |
| Height of living quarters | 2.66 m |
| Technical buildings | Technical underground and attic for placing utilities |
| Elevators | Passenger with a carrying capacity of 400 kg and cargo-passenger - 630 kg |
| Constructive solution | Wall system. External walls are three-layer self-supporting panels with effective insulation, wall thickness is 300 mm. Internal load-bearing walls are reinforced concrete, thickness 140, 180 mm. The partitions are gypsum concrete, 80 mm thick. Floors – reinforced concrete panels 140 mm thick. |
| Heating | Central Water |
| Ventilation | Natural exhaust, through ventilation units in the bathroom and hallway |
| Water supply | Cold and hot water from the city network |
| Other | Garbage chute with loading valves on each floor |
Living room
The passage from the hallway to the living room is through sliding doors with frosted glass inserts. The main item in the living room is a large sofa, assembled from individual modules. It stands next to a wall finished with MagDecor decorative plaster. In order to emphasize its beauty, a cornice was placed around it, behind which the lighting was hidden. Opposite the sofa is a storage system into which a large aquarium is integrated - the owners of the apartment are keen on breeding fish.
Prices for approval of redevelopment in a P-3M series house
| Redevelopment in a P-3M series house | Price for approval | Request for an individual calculation | ||
| Project and technical report | Getting permission | Receipt of the Act, BTI and extract from the Unified State Register | ||
| Redevelopment of an apartment without affecting the load-bearing structures | from 20,000 rub. | from 30,000 rub. | from 60,000 rub. | Get a commercial offer |
| Redevelopment of non-residential premises without affecting load-bearing structures | from 40,000 rub. | from 100,000 rub. | from 100,000 rub. | Get a commercial offer |
| Redevelopment of an apartment with an opening in the load-bearing wall | from 100,000 rub. | from 60,000 rub. | from 60,000 rub. | Get a commercial offer |
| Redevelopment of non-residential premises with an opening in the load-bearing wall | from 120,000 rub. | from 100,000 rub. | from 100,000 rub. | Get a commercial offer |
Bedroom
The loggia adjacent to the parents' bedroom was insulated, and a place for reading and relaxation was created there - a cozy armchair, a floor lamp and original shelves for books. In addition, a spacious dressing room appeared next to the bedroom - 3 sq. m. m.
The head of the bed is adjacent to a wall trimmed with wood - exactly the same as on the floor. The lighting is hidden behind the suspended ceiling. On the adjacent wall there are two tall mirrors, on top of each of them there is a sconce: this scheme allows you to increase the illumination and create the illusion of expanding the space.
Layout of a one-room apartment with an area of 35.64 m2
Before redevelopment
redevelopment 1
redevelopment 2
redevelopment 3
What types of repairs are possible for a typical p-3 two-bedroom apartment?
Rough renovation
In order for the two-room apartment to serve you for a long time, you need to carry out rough repairs before the main repairs. It involves treating all surfaces - ceiling, floor, walls, and preparing them for standard repairs. This includes laying electrical wiring, arranging communications, erecting or demolishing fences.
A typical rough repair of a two-room apartment p-3 includes the following types of work:
- Installation or demolition of partitions between rooms.
- Cleaning and leveling ceilings, plastering walls.
- Installation of sewer pipes and their distribution.
- Installation of a floor heating system and electrical installation.
- Working with an electrical panel.
- Providing sound and waterproofing.
- Tightening the floor.
Redecorating
Cosmetic repairs to a typical p-3 two-bedroom apartment involve finishing the premises. The main goal is to get rid of existing defects and traces of previous repairs, as well as give the apartment a fresh look. This type of repair does not imply work with communications or redevelopment of a typical two-room apartment.
Cosmetic repairs of a typical p-3 two-bedroom apartment involve the following types of work:
- Dismantling of surfaces.
- Replacement of plumbing and electrical work.
- Painting walls or replacing wallpaper.
- Installing a stretch ceiling or repainting a regular one.
- Floor covering.
- Installation of tiles.
- Installation of baseboards and installation of doors between rooms.
Major renovation
A major overhaul of a typical p-3 two-bedroom apartment includes remodeling the premises, updating communications, and electrical work. This is the processing and finishing of all surfaces of the room. This is the most global of all types of standard renovations, as it practically involves updating the apartment.
This type of repair of a typical two-room apartment of the p-3 series implies the following:
- Assembly or disassembly of partitions between rooms.
- Elimination of uneven walls and ceilings, plastering of walls.
- Repair or replacement of sewer pipes and heating systems.
- Installation or replacement of electrical and floor heating systems.
- Tightening the floor.
- Painting walls or replacing wallpaper.
- Installing a stretch ceiling or painting the existing one.
- Replacement of floor covering.
Designer renovation
This type of standard repair involves working on a specific design project. All changes are primarily aimed at creating the original appearance of the room. This is achieved through redevelopment, dividing the space into zones and adding unusual decorative elements.
Design repair of a typical p-3 two-bedroom apartment involves the following set of actions:
- Compliance with the design developed by the designer.
- Use of complex architectural structures.
- Use of tiles, porcelain stoneware or mosaics.
- Plumbing installation.
- Decorating the walls with unusual decorative elements.
Layout of a three-room apartment with an area of 76.41 m2
Before redevelopment
redevelopment 1
redevelopment 2
redevelopment 3
Layout of a four-room apartment with an area of 94.24 m2
Before redevelopment
redevelopment 1
redevelopment 2
redevelopment 3
Approval of non-residential premises in a house of the P-3M series
Coordinating the redevelopment of non-residential premises in a residential building is a more complex process than approving an apartment located in the same building, since the norms and requirements for non-residential premises are somewhat different.
The main advantage that can be highlighted during coordination is a wider range of possibilities when planning space. Here, offices can be located under bathrooms or kitchens, and it is also possible to locate bathrooms anywhere in the room (if communications allow this), but at the same time, sanitary standards must be taken into account so that there is no threat to the lives of people who will work in this room . You can get detailed information about the procedure for approving non-residential premises in a residential building here: Go
Bathroom
The bathroom decoration is strict and restrained, in two colors: ivory and dark brown. The walls and floors are covered with Italian FAP Ceramiche Base tiles. The toilet is wall-hung, with a false box equipped with lighting located above it. It is decorated with tiles from the same factory. The wall behind the washbasin is completely mirrored, which complicates the space and makes the bathroom visually larger.
