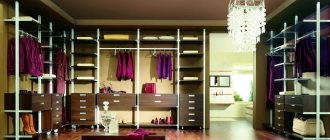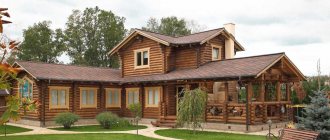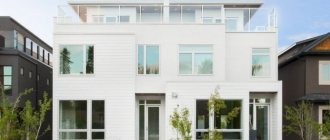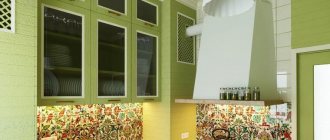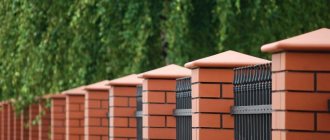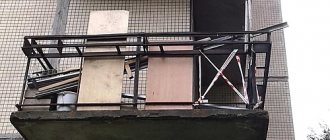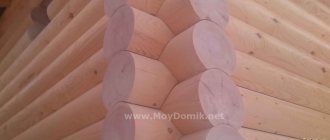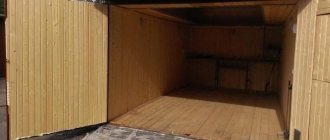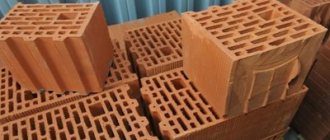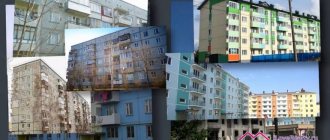The mansard roof is a successful combination of two useful functions. The first is the external aesthetics of the house, expressed in the original design. The second is a noticeable expansion of the living space due to the design features of the roof. Let's see what types of attics there are, what is the complexity of their construction, and find out at what stage of construction it is necessary to think about the interior of the attic room.
Advantages of an attic balcony
This solution has a number of advantages, including the following factors:
- Completeness of the building as a whole;
- The presence of additional space that can be used for a variety of purposes: for example, here you can arrange a place to relax;
- Convenient evacuation during unforeseen situations such as fire;
- If there is a terrace on the ground floor, the balcony slab serves as a roof;
- Proper design of the attic helps create a special atmosphere;
- Charm and luxury;
- The protruding balcony slab serves not only as a roof, but also significantly increases the area of the attic;
- The attic adds additional value to the fact that from the height it offers a good view of the surrounding area.
Design project
This project is an example of an attic with a pediment balcony.
The construction of this structure is convenient because it provides a good view of the area
Division into several rooms. Two bedrooms have access to the balcony.
Houses with an attic and a balcony have unique architectural forms
Thus, such a design can be made in different ways.
When designing an attic floor, pay attention not only to the appearance, but also to the reliability of the structural elements
The main thing is to determine the purpose of the attic in the house, and also take into account the structural features of the building and roof.
Disadvantages of an attic balcony
However, in addition to such obvious advantages, such a structure has some disadvantages:
- Since the attic has access to open space, this greatly affects the thermal insulation of the room;
- Prices for attic balconies only increase over time, since proper construction and maintenance of the structure requires additional expenses, not to mention how much money will be spent on high-quality thermal insulation;
- Where there is open space, dirt will always accumulate, so cleaning the balcony will have to be done more often than cleaning other rooms.
- Excess light and fresh air;
- Increased humidity in spring: due to the snow accumulated over the winter, all the water will accumulate on the ceiling, which once again proves the importance of good waterproofing.
Special conditions
Thus, it becomes clear that the front and side balconies are part of the attic floor with common load-bearing elements of the building. Consequently, part of the structure will be open. And here the acute question arises of how to protect the house from aggressive environmental influences.
To avoid the disastrous consequences of precipitation, chemical and biological influences and gusts of wind, it is necessary to carefully consider the hydro- and thermal insulation of premises. The floor slab must be coated with bitumen mastic, covered with a special membrane, or laid with a layer of thick polyethylene film. Insulation is laid on top of the waterproofing, which is sewn up with sheet material, and only after that a screed is made or the finished floor is laid.
Tip: Pay special attention to the joints, they are the “weak link” of the entire structure.
Attic balconies, photo of the side structure in the roof slope on additional supports
Types of attic balconies
Setting aside all possible design options for premises, extensions and superstructures, there are three main types of attic balconies, among which are:
- Front structures;
- Roofing structures;
- Windows-balconies.
In the case of a front structure, a distinction is made between external and internal balconies.
- A balcony with an extension provides the house with additional space and thanks to the additional beam, which is not an interfloor ceiling, during the season of heavy rains or melting snow, there is no risk of drips appearing on the lower floors.
- An internal balcony is made much simpler, however, such a room requires more serious treatment of the walls and floors with special means and materials to protect it from moisture.
- When designing a house, it is necessary to focus on the point that the wall that separates the balcony from the interior room should be relatively light, since it does not stand on a supporting structure.
The roof structure is somewhat different from the facade. The balcony is located on the roof side, which requires some changes related to the roof structure. To protect the balcony from rain and snow, a canopy identical to the roof is installed on top.
The third type is provided in the form of a special roof window with a balcony.
- What distinguishes it from an ordinary window is that in one position it is located in the same plane with the roof, while in another, when open, it turns into a mini-balcony.
- In words, the mechanisms of such a window work even simpler than it seems at first glance: When the handle is moved to the desired position, the lock from the window is removed and this allows you to raise the top and extend the bottom.
- Along with the extension of the lower part, the railings also extend.
The photo below provides examples of what attic balconies are.
Decoration of the pediment of a wooden house
The pediments of a wooden house are usually decorated with carved elements:
- platbands along the contour of the windows;
- piers that cover the gable overhang of the roof;
- decorative brackets;
- frieze;
- decorative trusses that are attached to the edge of the eaves overhang.
Several centuries ago, the complex design of the pediment of a wooden house and windows was one of the main signs of the prosperity of the family and the skill of the owner of the house. Therefore, the scale and complexity of the carvings are sometimes amazing:
It looks beautiful, for sure. But only in museums or as part of a one-day excursion around the ancient city. You shouldn’t try to decorate a modern home with so many openwork elements. This type of decor for the pediment of a wooden house has long been outdated and will look ridiculous on a new cottage. Even if it is a log house with an antique stylization.
It’s another matter when there are few carved elements. You can limit yourself to piers along the edge of the pediment of a wooden house, as in the photo:
Or make a Victorian style pediment decoration:
It is best if it is handmade wooden carved jewelry. But this is very expensive, while you can decorate the front of a house with modular decor at a more than affordable price.
This decor is cut out on a machine, and it is not very diverse - usually the manufacturer’s assortment includes 10-15 patterns. But this is enough to decorate the pediment - at a height the small details of the carved elements will not be visible, so only a professional will be able to discern the difference between handmade work and factory production.
In addition to wooden ones, there are ready-made polyurethane foam decorations for the pediment. They are even cheaper and more durable.
Nuances of designing a balcony
When designing a house, many people have a question about how to make an attic balcony and what you need to know for this. Two points are of great importance here: waterproofing floors and installing fencing.
Waterproofing is done to protect the room from moisture. At this point, it is advised not to save money and to provide your attic with decent moisture protection, so that later you do not have to overpay for repairs.
Fencing installation plays a key role in ensuring your safety. Despite the relatively low height, if a small child falls from such a balcony, such an event can have a tragic outcome. That is why it is worthwhile to protect yourself and your household from unwanted danger in advance.
Fortunately, the world of design does not stand still and every year more and more new ideas appear that can be combined with the exterior of any home.
- Wooden railings are an eternal classic, especially if the house itself is built from solid wood;
- Metal railings - stylish, reliable and durable;
- Glass railings - this type of fencing looks very presentable and, as a rule, despite its deceptive fragility, is quite durable.
Features of attic design
In order to make staying in the attic more pleasant and free from all possible inconveniences, it is recommended that even during the construction of the house, pay attention to the design features of such structures:
- Attaching a balcony to a ready-made and fully finished house is very troublesome and requires huge financial investments.
- Instead, you should initially include it in the house design.
- Such a thoughtful solution will save a lot of effort, money and nerves.
- A side or front balcony can continue the attic. However, their planning is fraught with the fact that some part of the house will remain exposed to natural precipitation and the house owners will need to carry out good insulation of the interior rooms.
The dimensions of the balcony slab, which will protrude beyond the facade, depend entirely on the size of the attic itself. It is not recommended to make it too heavy.
Options for houses with an attic from a bedroom to a billiard room
Currently, attics are used mainly for the following premises:
- Bedroom
. This is the most common option, which has the advantages that it allows, on the one hand, to create a truly intimate atmosphere, and on the other, to more efficiently use the premises in the main building. - Children's room
. A children's room in the attic allows you to create a unique environment in this room, when the younger generation will live and develop in conditions created especially for them. Naturally, in this case, increased demands are placed on the premises: the children's room in the attic must be well insulated, comfortably furnished and designed in a uniform style that is attractive to children. In addition, all protruding elements should be well insulated to minimize bruises and wounds. - Study
. The presence of an attic in a private house allows you to arrange a separate office (or offices) for its inhabitants. It is very convenient here to sort out business papers, hold meetings with partners, and also store all the necessary documentation. - Bathroom
. A bathroom in the attic is still a fairly rare option. This type of premises is planned, mainly, already at the design stage, since its arrangement is associated with the installation of water supply and sewerage. In addition, a bathroom located under the roof requires special attention to the problem of hydro- and thermal insulation (read: “Bathroom in the attic: pros and cons”). - Billiard room
. A billiard room in the attic is an ideal option for those who love active recreation in the company of their friends and acquaintances. Moreover, modern manufacturers offer smaller models of tables that will fit perfectly even into a small room.
Attic in a residential area
The special atmosphere in attics inspires home owners to furnish them based on their own preferences. Therefore, many of them equip attics as living rooms.
Listed below are several options for which rooms you can equip the attic space for.
- Bedroom: such a room is ideally suited for sleeping quarters, since there is always good air circulation, it is light, quite cozy and beautiful;
- Children's room: for the same reasons as above, you can make a children's room from the attic. The only thing is, in this case, it is necessary to take into account all the points and secure the room so that the child does not have access to window handles and other things on his own until a certain age;
- Cabinet;
- Kitchen;
- Living room;
- Bathroom.
Arrangement options
You can do anything from a greenhouse to a bathroom. Let's look at the most popular options.
Living room
The attic is a cozy and airy room. With proper arrangement, such a living room will become the highlight of the house.
Living room option in the attic
The following will help improve your interior:
- decorating beams;
- installation of additional windows in the roof;
- installation of different light sources.
It is desirable that the structure have a large area so that there is enough space for everyone.
White living room in Scandinavian style on the attic floor
One inconvenience: if guests come, they will have to go up to the top floor. It is more convenient to make a guest room on the ground floor.
Children's room
The advantages of an attic as a nursery: a lot of light, lack of noise, fresh air.
- window handles are placed high so that the child cannot reach them;
- window sashes should not open wide;
- the railings are made high;
- Stair steps should not be steep, narrow or slippery.
It is also advisable to install a fire alarm as smoke tends to rise and accumulate under the roof.
Children's room in the attic
Kitchen area
If you place water supply and sewerage above the bathroom, you can save money. It is convenient to vent the hood directly through the roof.
However, a fireplace or stove cannot be installed in such a kitchen, since they need a foundation.
Kitchen design in the attic
Cabinet
An office is a good option, since the attic is a place free from noise and bustle.
It is advisable to avoid curtains and massive curtains. The best option is blinds and Roman blinds.
Office in the attic
