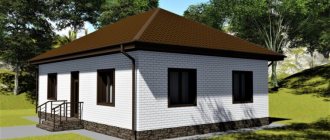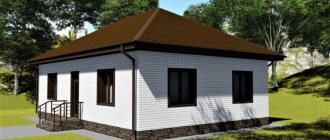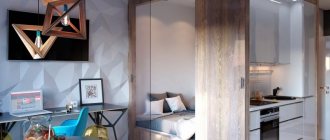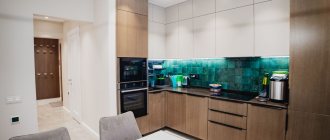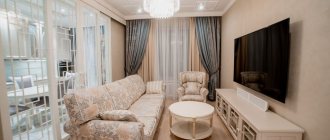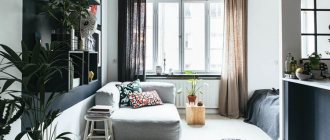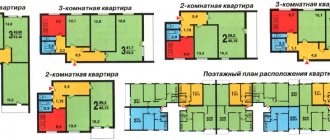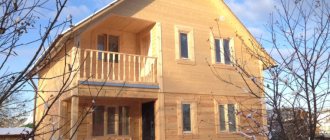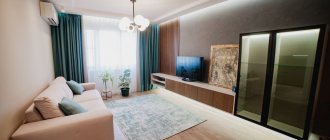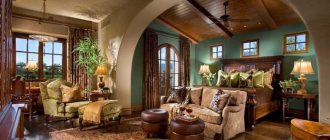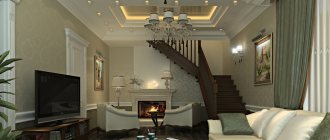Layout of a two-room apartment
Before you develop an apartment design, you need to decide what you should get in the end.
It could be:
- Cozy accommodation for a married couple;
- Comfortable housing for a family with children;
- Stylish housing for one person.
Homeowners are required to decide on the redevelopment of the apartment. If you need it, you need to pay attention to the following factors:
- Where are the load-bearing walls located?
- Where are the door and window openings located?
- How the rooms are located;
- What is the square footage of the housing;
- Is there a balcony or loggia;
- Determine the style in which the apartment will be decorated;
- Decide on areas for work and rest.
Apartments in new buildings are planned in a new way, and in them you can rarely find bathrooms or kitchens with a small area or walk-through rooms that are intended for sleeping.
And in the old building, it is advisable to do a redevelopment in order to remove unnecessary partitions and walls and create more free space for a comfortable life.
Principles of room arrangement
In order to make the correct layout of a private house, it is necessary to take into account some important principles. So, first of all, you need to divide the entire interior space of the house into two large groups:
- residential;
- economic, non-residential.
The living area is divided into day and evening. After this, all these rooms must also be divided into children's and adults and guest areas must be separately allocated. According to this principle, the day zone should consist of:
- corridor;
- hallway;
- living room;
- dining room;
- verandas.
The night zone should include:
- bedroom;
- dressing room;
- additional bathroom (if the area of the room allows).
As for the non-residential - economic zone, this part of the house includes:
- kitchen;
- pantry;
- garage;
- workshop room;
- toilet.
When choosing the right rooms and dividing them into day and evening zones, it is necessary to take into account the position of the sun and the placement of windows, as well as the view from the window. The next principle is to reduce the size and number of corridors and wide passages. This is due to the fact that the presence of large non-residential spaces reduces the cost of the cottage significantly.
It is better to get rid of them by creating walk-through areas or using a large room as one common room with different functional areas, introducing less pronounced zoning in it.
Based on this principle, you can make a study in the bedroom or living room, and combine the kitchen with the dining room or living room. If there is not much space in the house, this principle should be fundamental. That is, it is better to abandon the halls and make continuous rooms such as the kitchen, dining room and hall. Near them you can arrange an entrance hall with a small corridor.
Another principle of good planning is the allocation of separate rooms for couples and children.
It is also customary to arrange one common room where all family members could gather together. If you plan to accommodate guests, then it is important for you to allocate a guest bedroom in advance, which can serve as a study or relaxation room in your free time.
The next principle is to place the family separately in a house if several generations live in it.
It is better to provide for this purpose different bathrooms and bedrooms and separate entrances to these areas. This way you will correctly delimit a private house. In addition, it is important to consider that if elderly parents live with you, it is better to place them on the ground floor.
The next principle is the arrangement of two entrances to the house. One door should be central at the entrance to the site opposite the gate, and the second should be located on the back side of the house, where the terrace is usually located. It should only be used by the owner of the premises. This way you don’t have to go around a large house to enter it from the site.
If you do not want to comply with this principle, then you can make a separate entrance, placing it at the end so that you can easily enter it from any side.
Disadvantages in two-room apartments
- They have a small area of rooms.
- The presence of a narrow and long corridor.
- Small bathroom and toilet.
- Low ceilings.
- Small kitchens.
- Complex placement of communications and pipes.
To increase the size of rooms, designers resort to various techniques. One of them is redevelopment. But it cannot be done without official permission.
Preparation
Let's look at some of the nuances that need to be taken into account at the stage of planning a home.
- There must be harmony and symmetry of both halves of the house, this will make the structure whole. Achieving this is not always easy, especially if buildings of different sizes and separate entrances are planned.
- The common communications line, which is divided into two parts in the house, will require the coordination of future neighbors.
- Layout. It is necessary to create a visual project that will show absolutely all the rooms of both apartments. A drawing version of the facade and adjacent area is also required.
- Materials. Here it is important to come to a common decision; most often houses are built from SIP panels, foam and cinder blocks, timber, and brick. Each of them has its own advantages and disadvantages, so even at the stage of drawing up the project, you need to agree on what the duplex will be made of.
Ideas for renovation in a two-room apartment
When permission for redevelopment has been issued and it has been done, then you can begin repair work. You immediately need to decide on the style in the design of the apartment.
- It is desirable that it be the same everywhere. But if you apply different stylistic directions, then you need to achieve integrity and harmony in the overall design picture in the design of the apartment.
- For this, it is better to hire experienced designers. Typically, a two-room apartment is a room with an area of up to 50 square meters, and it is difficult to achieve harmony using different styles, but experts can advise balanced techniques.
Design of a two-room apartment in a modern style
Comfortable minimalism is one of the more common styles of our time. To decorate an apartment in a minimalist style, you need to remove all unnecessary interior items and thereby create more free space. But we cannot refuse decor, which becomes functional in design.
Decor items include:
- Mirrors;
- Lighting;
- Textile\;
- Living plants.
Modern style is based on personal comfort and functionality of all interior items. Housing should feel comfortable and practical. This is the appeal of modern style.
Advantages of two-story houses
Most people, when building their own home, choose a two-story structure. There are several reasons for this:
- The construction of two floors allows you to significantly increase the area of the house
- Building a two-story house is significantly more economical than a three-story house
- It is much easier to gather all family members, if necessary, from two floors than from three
- All rooms in such a house are located within easy reach, so you don’t have to run from floor to floor
- Such a house looks very solid and emphasizes the status of the owners
- In this house you can allocate a separate room for each family member
- Caring for and cleaning such a structure is much easier than in larger buildings
In addition to standard rooms, a two-story house can accommodate a large number of utility rooms. The layout of a two-story house with a garage will allow you to comfortably move into a car during the cold season, and the room itself for the car will not cause inconvenience.
On the ground floor you can also allocate separate rooms for:
- Laundry room
- Storerooms
- Workshop
- Music studio
- Fitness room
- Or for any other hobby.
Apartment design in loft style
To create a modern loft style, you need:
- Make the room spacious;
- Use large windows;
- Do not hide communications;
- Use concrete and brick surfaces.
When decorating an apartment in the loft style, you can use several stylistic trends, but the transition should be smooth and not attract attention.
Apartment finishing options
When decorating a two-room apartment with low ceilings, you cannot use multi-level finishing options. The best option is a flat ceiling. It can be painted or covered with wallpaper, or a tension structure can be made.
The main thing is to achieve uniformity and smoothness and not lose centimeters in the height of the room. Designers advise choosing light colors for the ceiling to visually increase the height of the apartment.
For a successful design, you can highlight one of the walls using relief trim or textile and metallic finishes.
- Finishing brickwork in light colors, but preserving the texture of the wall, is popular.
- This technique can be used in any room. Even small brickwork looks beautiful and original in the kitchen and hallway.
- And if you are decorating an apartment in a new building or a Stalin building with high ceilings, then for the originality of the design you simply need to use this technique with a brick wall.
Wooden beams on the ceiling or stucco molding look unusual. These elements will create a contrast with modern furniture.
New series of houses in Moscow, approved by the Architectural Council
Series of houses DSK "Grad"
DSK "Grad" (GC "Morton") has developed a new standard design for the "Grad 1M" series of houses. The buildings in this series have different purposes: residential, social, cultural and domestic. The houses are designed according to a modular principle. High-quality materials were used during construction, allowing the construction of houses of various heights. Carefully thought out and logically verified prefabricated structures speed up the construction process and increase the service life of buildings.
Characteristics of the series of panel houses "Grad 1M"
- The use of building elements with a high service life and tightness of assembly units, accordingly, possible reconstructions in the future will only be economically profitable and expedient. And resistance to climate change increases.
- Waterproofing is carried out in accordance with international standards, which also affects the performance characteristics of buildings.
- Increased performance thanks to the use of the latest technologies for heat and sound insulation.
- The use of concrete in different colors and texture matrices, which makes the facades of buildings diverse. But multi-colored concrete also makes it possible to avoid the cost of painting/cladding buildings. During construction, building panels of various sizes were used.
- Window openings are of different shades, but have a certain grouping by color, which can be changed by floor
- Variability of glazing of loggias.
- Prohibition of the movement of cars in the yard; parking lots have been moved beyond its boundaries.
- Non-residential premises on the ground floors for public purposes will have exits either to the street or to the courtyard.
Among other things, the apartments of the “Grad 1M” series houses are of optimal size and have an ergonomic layout (even apartments of small areas). And DSK "Grad" managed to overcome the rigidity of the same type of new panel buildings, similar to each other like twin brothers.
At their speech at the Architectural Council, the authors of the project summarized that they want to completely abandon standard projects. Each house in a residential complex must be built according to an original design, with a unique façade, interior layout typical of modern houses, both individual residential and public, meeting all European quality criteria, but using individual design projects.
Layouts in the houses of the "Grad 1M" series:
Series of houses "Dommos"
The houses of this series were developed by the holding company GVSU "Center", in which all design and construction processes were interconnected, maximally automated and met the main goal - the development of new concepts in the construction and architecture of modern residential complexes consisting of panel buildings.
The Dommos series represents new design solutions and construction principles, which are expressed in the following features:
- Cladding of wall panels with German clinker tiles.
- The presence of a French balcony (can serve as a place to install an air conditioner). Each apartment also has balconies/loggias.
- Construction of underground parking for residents.
- Decorative structure of facades in different colors (textured concrete of different colors is used).
- Free layout of the first floors, which allows you to place public premises in the desired order. Their height level makes it possible to avoid the installation of stairs/ramps.
- Increasing the pitch of load-bearing wall panels makes it possible to change the layout options for residential premises.
- The presence of dual orientation of residential entrances: into the courtyard and onto the street.
- Block sections are designed in two types: corner and row.
During the construction of new panel houses, automated technological lines created specifically for the project (equipment from the German company Sommer) were used. When cladding facade panels, automated production technology allows you to achieve excellent results, eliminates the risk of errors possible with manual labor, and reduces construction time. And it allows you to realize almost any architectural and design ideas for facade work.
The production process of building floor panels takes minimal time due to the high level of automation of the line. And the construction period of the entire building ranges from six months to a year, the construction time is determined by the height of the house, its number of floors within the series varies from 6 to 9 floors.
But the Dommos series project could not avoid criticism. For example, on the part of Alexey Kudryavtsev, who considered the multi-storey structure to be a disadvantage. In his opinion, future projects should have low-rise buildings based on original designs; this will give a more aesthetic appearance to city blocks.
There were other comments during the Architectural Council. And the developers thought about the visual perception of the facade parts of the buildings, made with increased geometricity and a rich color scheme of the cladding; they evoke thoughts of the colored parts of the Lego constructor. But overall the project can be considered successful.
Series of houses “Rick” (DOMRIK) and “Above” (DOMNAD)
The design development of the “Rik” and “Nad” series of houses is carried out by OJSC “DSK 1” and the Spanish bureau of Ricardo Bofila. The “Rik” series of houses was designed by a Spanish architect, and the “Above” series is the result of the work of the Russian architect Alexander Valentinovich Nadysev.
Features of the Rick house series
- Flat facades. According to Ricardo Bofil, residents often spoil the facade of buildings, violate the design, and therefore the overall appearance of the house changes. Due to the loggias “recessed” into the façade of the house, it will be impossible to disturb the aesthetics of visual perception.
- In addition, the project of residential panel houses of this series will not contain architectural elements for purely decorative purposes, such as bay windows or friezes.
- Same type of windows.
- Facade diversity is achieved through the use of building cladding with tiles of bright colors.
- Straight, clear lines of buildings with increased panel spacing (72 m), which reduces installation time.
- Improved author's development of the layout of one- and two-room apartments, which are in great demand on the Russian real estate market.
- Features of the “Above” series of houses:
- A variety of plastic facades, the use of protruding facades and loggias.
- The use of friezes (decorative architectural elements) in the design of facades.
- Moderate color range of facades. Their upper part is classic white.
- Same type of windows.
- Installation of decorative baskets for air conditioning systems.
- Availability of two bathrooms in apartments.
- Improved layout of two- and three-room apartments with spacious halls.
Both series of houses will have the first floors of a mixed-type open plan - panel, with internal load-bearing floors and monolithic, which will facilitate the planning of cafes, shops and other public premises, such as housing and communal services. The variability of the layout of residential premises is limited. Diversity will only be added by the possibility of a multi-level set of apartments.
The new series of houses have block sections of varying number of storeys of various types: rotary, latitudinal, end, meridional. The energy efficiency factor was also taken into account during the design. The developers did not forget about the limited capabilities of people with limited mobility.
It was also noted at the Architectural Council that the team of developers of the “Rick” and “Above” series managed to solve the task of planning, showing the internal and external territory of the streets. But criticism could not be avoided.
Series of houses "RBTA"
The standard panel houses from this series were developed by the BRT RUS design organization. The architects decided to make an updated series of three types of blocks: a tower block, with a cut corner like the Barcelona block, and an open block with rotary and corner sections, where mid-rise buildings will be erected. The entrance areas are located at the level of the courtyard and street terrain, that is, without ramps and stairs, which facilitates the movement of people with limited mobility.
Features of the “RBTA” series of houses
- Space-planning solutions for apartments can be different, due to the presence of several types of sections: latitudinal, meridional, rotary, corner, and these solutions can be executed in accordance with the target requests of buyers (even if they change every year). This became possible thanks to a fairly wide pitch of load-bearing floors - from 6 to 8 meters.
- On the ground floors there will be public premises. The ceiling height there will be from 45 to 5 meters.
- The maximum number of floors in buildings is 24.
- Increased stability of the buildings was achieved through the use of a 20 cm hollow core slab between the floors.
- Acceleration of the installation process was made possible due to the use of monolithic units.
- The facades of buildings are varied in color and texture (colored concrete, relief designs, etc.).
- Protruding glass balconies.
- The entrances are of different colors, which greatly facilitates orientation within the yard.
- French windows.
Evgenia Murinets reacted quite favorably to this project, mentioning only the insufficient plasticity of the facade; it could have been crippled by deciding on a multi-level arrangement of balconies. But in general, it complies with the new criteria and principles of housing construction for panel high-rise buildings. Hans Stiemann expressed the opinion that the energy efficiency of buildings is insufficient, whereas in Germany this is one of the main tasks in architecture.
The project developers themselves highlighted the following features of the new residential complexes as the main advantages: practically free layout of apartments, variety of façade design, use of the latest construction technologies and architectural planning, allowing the implementation of any design developments.
Series of houses "TA-714-001"
A new series of panel houses from the Terra Auri design organization is formed from multi-level buildings with differences. The houses are built on the principles of high energy efficiency, with improved heat, noise and waterproofing. The number of floors varies from 6 to 17.
Features of the “TA-714-001” series
- Two types of sections (latitudinal and meridional), which are offset relative to each other.
- Lack of load-bearing walls inside the apartments. According to the head of the Terra Auri architectural studio, Irina Rimashevskaya, this will solve the problem associated with customer dissatisfaction due to the inconvenient layout of apartments. In her opinion, now owners will be able to zoning the entire area of the apartment at their discretion.
- Possibility for good insolation even in corner apartments, thanks to different levels of sections and their differences.
- Division by functional zones of the internal and external space of the blocks: entry of cars into the courtyard is prohibited, and convenient movement between the courtyard and the street is possible thanks to special passages.
- The facade design is varied due to the use of tiled cladding and colored concrete. Calm tones are harmoniously “diluted” with bright accents in a good proportion without overload.
- For air conditioning systems, niches on the facade decorated with grilles are provided, which do not bring disharmony to the aesthetic visual perception.
- Full glazing of balconies/loggias.
- All apartments, except the corner ones, have a double direction.
- The first floors are occupied by public spaces with various planning options. Their entrance groups are oriented towards the street.
- Half (in height) stained glass glazing of the first floors.
- Lack of technical floors.
In general, the designers of Terra Auri Group managed to solve the problem of monotony in the construction of standard panel houses, but it was also clear that it was necessary to introduce innovations not only in design, but also qualitatively new equipment was needed.
Furniture for the interior of a two-room apartment
To choose and arrange furniture correctly in a two-room apartment, you need:
- Decide on the functionality of the premises, because often you have to set up a workplace in the living room if the homeowner works at home or the family likes to organize dinner in this room. And if there is only one sleeping place, then in the living room there is an additional sleeping place for guests.
- Decide on the size of the rooms and the location of doors and windows.
- Choose a stylistic direction in the design.
If the rooms in a two-room apartment are small in size, then they cannot be cluttered with furniture. It is better to choose simple and functional furniture so that the interior design is concise and practical and matches the modern style.
What furniture to choose
- Simple units with storage space, made of smooth surfaces and neutral colors.
- Upholstered furniture should be comfortable and quickly transform if a family with children lives in the home or the owners often have guests.
- Open shelves that frame window openings or are placed in niches. They can act as partitions between rooms. They store printed books, souvenirs or photographs in beautiful frames.
Important! When decorating a two-room apartment, you need to be guided not only by design proposals, but also by your preferences.
It’s better to think several times before doing this or that, because renovations are being done for a long time and you want to live in comfortable conditions so that everyone has the necessary items at hand, and not redo thoughtless details in the interior.
Who is it suitable for?
Not only relatives should consider a duplex as housing. This option is suitable for friends or those who are ready to live in one apartment themselves and offer the other for rent. In addition, many families prefer to build two separate apartments at once with an eye on the future of their children, who are provided with housing in advance.
A huge house with many rooms does not have this advantage, and the construction costs are approximately the same as a duplex.
