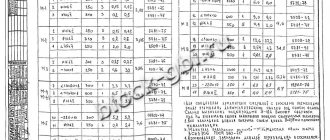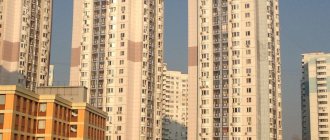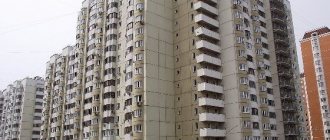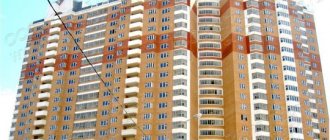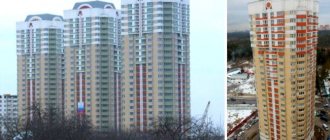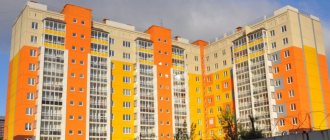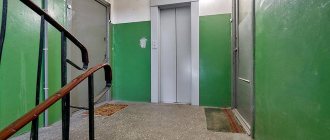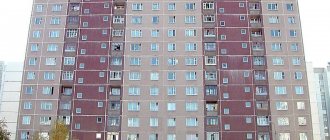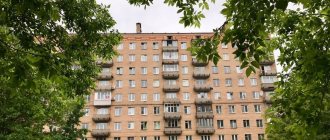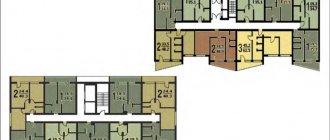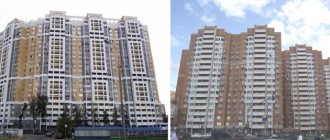- Houses of the KOPE series and their features
- Apartments of the KOPE series: what distinguishes them
- Apartment redevelopment options
- Redevelopment of a 2-room apartment
- Redevelopment of a 3-room apartment
- Redevelopment of a 4-room apartment
- What to pay attention to when remodeling
- The procedure for approving the redevelopment of an apartment
- Conclusion
We continue to talk about options for redevelopment of apartments of different series in Moscow. And today we’ll talk about COPE. Houses of this series are very common in the capital and are found in different areas. In this article you:
- learn the features of the KOPE series apartments that affect repairs and redevelopment;
- find out what redevelopment options are possible;
- look at real apartment redevelopment projects from APM-1.
Houses of the KOPE series and their features
The KOPE series are panel houses, the author of which is Mosproekt. The abbreviation stands for “space-planning layout elements”.
The houses are distinguished by:
- high-quality thermal insulation;
- number of floors from 12 to 22 floors, the first floors are always residential;
- spacious apartments ranging from 38 to 133 sq. m. m. with large kitchens - from 10 sq.m. and more;
- Until 1986, not all apartments had balconies, and then all apartments in this series are built with balconies or loggias.
There are houses of the KOPE series in Northern Butovo, Konkovo, Yasenevo, Strogino, Mitino, Tushino, Ostankino and other areas of Moscow. They are very common in the capital.
Exterior and design features of the series
By the way
In later versions - KOPE-Tower, KOPE-Tower-M, KOPE-2000, KOPE-Parus - the facades become more complex. When decorating the facades of KOPE-2000 houses, the designers used unusual color variations, so the buildings look aesthetically pleasing and modern. Today, houses of the KOPE series are being built with underground parking and built-in premises at the ground floor level to provide infrastructure.
All houses of the KOPE series are distinguished by the characteristic appearance of their facades, which makes it possible to immediately identify them among other panel high-rise buildings. The residential sections of this series of houses are assembled from a set of standard elements, after which they are assembled into vertical blocks according to one of the standard configurations with different number of storeys. Thanks to this construction technology, a significant number of layout variations are available, varying in the number of rooms in the apartments.
When it comes to the reliability of the design of buildings of the KOPE series, the explosion of a gas cylinder in a house on the street is given as an illustrative example. Ak. Queen in Moscow, which happened in 2008. As a result of the emergency, several external panels on the 11th floor were damaged by the blast wave, but the strength of other load-bearing elements made it possible to withstand the blast wave, and the 22-story building, after slightly strengthening the walls with a steel frame, continues to be used.
During the period of construction of houses in this series, the project was modified and improved. In total, seven modifications of the series of houses have been developed: KOPE-80, KOPE-85, KOPE-87 - they are identical in appearance and differ only in the layout of the apartments, they do not have transitional balconies, and the facades are solid, without protrusions.
Apartments of the KOPE series: what distinguishes them
Most of the housing in the houses of this series are 1-, 2-, 3- and 4-room apartments. But some houses also have 6 rooms. The layouts are very varied
Plan of load-bearing walls of a house of the KOPE series. There are many load-bearing walls in the apartment. The house is panel. External walls - reinforced concrete curtain three-layer panels, created according to the "concrete - insulation - concrete" type with a total thickness of 30 cm. Inter-apartment and interior walls - reinforced concrete panels 18 and 22 cm thick. Partitions 14 cm thick, they can be demolished.
Features of the KOPE series apartments:
- always separate bathrooms;
- living rooms are isolated;
- until 2002, apartments with unglazed balconies or loggias were built;
- in most cases, dismantling the balcony threshold is impossible;
- large areas - up to 133 sq. m.;
The internal walls are mostly load-bearing, which limits the options for redevelopment of apartments. Such walls cannot be demolished; only an opening can be made in them, reinforcing it with metal structures. Before touching load-bearing walls, it is necessary to obtain a conclusion from the State Budgetary Institution “Expert Center” on the admissibility and safety of redevelopment.
This is what the conclusion looks like, issued by the State Budgetary Institution “Expert Center” for redevelopment involving the impact of load-bearing walls in an apartment of the KOPE series - widening the openings, as well as dismantling the window sill, combining the bathroom and other work. The document contains a description of the building, the results of an examination of walls and ceilings, an examination of engineering systems and ventilation in the apartment, conclusions and conclusions. In this case, redevelopment can be carried out.
This is what an opening in a load-bearing wall with reinforcement with metal structures looks like. Reinforcement is necessary to avoid cracks in the wall, and the house is not damaged in any way by your redevelopment.
Features of houses in this series
The KOPE series was literally a discovery for Moscow architects. Before them, the priority was not so much the comfort of living as minimizing the costs of building houses and speed of construction. After all, there was a shortage in the country for apartments. Panel buildings literally filled areas of cities, but the living space was not thought out in terms of comfort: walk-through rooms, lack of space zoning.
Now the sections in the houses were used to create a layout of 1 to 6-room apartments. And the total number of storeys reached 12, 16, 18 and even 22 units. It also became convenient to climb to the desired floor - there were both passenger and freight elevators.
The load-bearing elements of the section formed the finished residential block. Typical layout sections are an architectural and individual project, where the layout is aimed at obtaining a large area.
The advantages are the very constructive layout of houses in general and apartments in particular, thought out in terms of operational characteristics:
- garbage chute with loading valves on each floor;
- separate bathrooms in all apartments;
- increased access to natural light, which allowed for new window sizes;
- height of walls in residential premises – 2.64 m;
- each entrance has an attic and underground for placing utilities;
- the external walls are three-layered and have high thermal insulation properties, and the facade tile cladding looks quite aesthetically pleasing;
- reinforced concrete load-bearing internal walls and ceilings determine the stability of the structure.
The thickness of the panels forming the internal load-bearing partitions can be of three types: 140, 180 and 220 mm. Overlap between floors is 140 mm. The partitions are made of 80 mm gypsum concrete. The strength of buildings depends on the safety of load-bearing walls. And with small and medium dimensions, almost all the walls in the room act as them. Therefore, it is quite difficult to change the functionality of rooms in KOPE apartments.
You may be interested in: Houses series 1-511: apartment layout options
Since 1986, every apartment has had balconies, and since 2002 they have also been glazed directly by the contractor - the developer. The flat roof has a roll covering and internal drainage. Ventilation is also standard - hoods in the toilet and kitchen.
Options for remodeling apartments in KOPE series buildings
There are many load-bearing walls in the apartments, and they cannot be demolished. But despite this, there are many other redevelopment options. In apartments you can:
- combine the bathroom and toilet, as well as expand the bathroom through the corridor;
- replace and move plumbing equipment, move an electric stove and sink in the kitchen;
- make an opening in the load-bearing wall between the kitchen and the living room, filling in the previous opening leading to the corridor;
- make built-in wardrobes in the hallway and rooms, including those with access from the kitchen;
- demolish the non-load-bearing partition between the kitchen and the corridor;
- partially or completely dismantle the partition between the corridor and the living room in a 2-room apartment;
- expand the doorway in the curtain wall between the corridor and the room in a 2-room apartment;
- enlarge the corridor at the expense of the living room by dismantling the old partition and installing a new one in a 2-room apartment;
- make a second toilet in the hallway in 2-, 3- and 4-room apartments;
- increase the living room due to the corridor area in a 3-room apartment;
- make dressing rooms;
- make new doorways in load-bearing walls.
When affecting load-bearing walls, you should always obtain a conclusion on the admissibility and safety of redevelopment from the State Budgetary Institution “Expert Center”. The cost of the conclusion is from 70 thousand rubles.
Expert advice in a convenient format
- 103 publications
- 3,442 subscribers
Go to Instagram
Redevelopment options
Redevelopment is a responsible step. In addition to the legal formalities in obtaining permits, the design features of the premises should be assessed so that the idea most relevantly reflects the goals of the event. If the main thing is aesthetics, they choose studio kitchens and combined living spaces. And if functionality is important, then they use any opportunity to expand or zone the space.
The layout of KOPE houses is quite practical in itself. But for a young family, living in a one-room apartment with a small child is problematic. And if you have a 4-room apartment, it is difficult to get two large living rooms due to the use of mostly reinforced concrete load-bearing structures.
You will be interested in: Features of houses of the P-30 series: apartment layout
Here it is important to find a middle ground between design and functionality, without forgetting about safety. Professional architects will help with design, and will certainly offer several options. However, you can independently draw up sketches of future modifications so that the specialist understands the general concept.
1 room
The layout of KOPE apartments is characterized by the presence of separate bathrooms. You can increase the space by dismantling partitions between the toilet and the bathroom. In this case, you can also use the wall between the bathroom and the hallway, while removing the built-in closet. The slab will be located in a ledge bordering the new hallway partitions.
The layout of warm glazing of the balcony can add a functional room. There will be a compact office here. And if you want to have separate rooms, you should take into account the presence of only one source of daylight. Therefore, the parents’ small bedroom will either be completely illuminated by artificial lighting, or you can install fashionable glass partitions. Durable and textured, they are reliable, reduce sound transmission and provide some isolation of space.
2-room
With the 2-room COPE plan you can get three bedrooms, two of which will be small in size. This is ideal for a family with children of different sexes. At the same time, you can increase the space of one of the rooms due to an insulated balcony if you strengthen the opening. Leveling the partition will help to enlarge the bathroom. The vacated space can easily accommodate a washing machine or an additional washbasin, bidet, or basket for things.
An interesting option with a kitchen-studio, when one room turns into a spacious living room. It can be made as a laconic continuation of the hallway.
3-room
The KOPE layout for 3 rooms gives an incredible number of variations in rearranging the living space. The easiest thing would be to combine a bathroom or equip a winter garden or office on the loggia.
An aesthetically attractive project would be a 3-room KOPE project to increase the footage of two living rooms, where one is a passage room. Arc-shaped new partitions will allow you to use the hallway area and conveniently move around the apartment, eliminating most of the corners.
In 3 isolated bedrooms, one will always be smaller. A layout with a leveled partition to the hallway will help to increase it. Then the bedroom will become a walk-through room, but the space will increase by almost half. And for storing things it is convenient to install built-in wardrobes on the sides of the front door and in the corridor.
You can also arrange a dressing room at the expense of one living space. The layout of a three-room apartment with the transition of one room into the kitchen can become a comfortable two-room apartment with a wide living room that does not have partitions with a hallway and kitchen.
You may be interested in: Typical layouts in houses of the p 44t series: useful facts when living and choosing housing
Sometimes a layout can preserve a separate bathroom and increase bathroom space. In this case, non-load-bearing partitions between the toilet and the bathroom are moved to reduce the area of the toilet.
4-room
In four-room KOPEs, the area and layout make it possible to equip two bathrooms, two dressing rooms in isolated rooms, and make adjacent ones more functional due to the rounded shapes of the walls connecting to the hallway-corridor and a closed space for arranging a sleeping area.
You can increase the area of the living room that has access to the kitchen by removing the partition that makes it isolated. Such a room is often used as a living room, and not as a bedroom. It is easier to increase the usable area of the room closest to the hallway by placing a partition closer to the exit and removing it in the part occupied by the corridor.
A design option with an enlarged bathroom may not contain a parameter in its combination. Correctly placed entrances and transition to the kitchen are the main task of the designer. In such apartments of the KOPE series, great variability is possible.
Redevelopment of a 2-room apartment: option No. 1
In the “kopeck apartments” of the KOPE series, you can demolish some walls, and also conveniently place dressing rooms. Here is an example of a redevelopment project from APM-1, where exactly this was done:
In this redevelopment option, a dressing room was placed in one of the rooms, and the second room was combined with the hallway, making a hall-living room. Since the partition between room 2 and the corridor is non-load-bearing, it can be removed completely. Here's what we ended up with:
Redevelopment of a 2-room apartment: option No. 2
Combining a bathroom is the most common redevelopment option in KOPE series houses. But sometimes the owners simply decide to expand the bathroom, without combining this room with the restroom:
The bathroom area was increased due to the corridor. The curtain wall separating the bathroom from the hallway was torn down and a new one made. We carried out waterproofing - this is an obligatory part of the renovation of the bathroom. We moved the doorway in the restroom a little. In addition, the electric stove in the apartment was moved to a new location. Here's what happened:
Houses KOPE-80
A feature of the initial versions of the series can be considered the absence of balconies in some three-room and two-room apartments, as well as in almost all one-room apartments.
Examples of layout of KOPE-80 sections with dimensions
Thanks to the versatility of the catalog element sets, there are a lot of breading options.
Houses KOPE-85
In this modification, all apartments received summer rooms (balconies). In addition, six-room apartments appeared.
Examples of floor plans KOPE-85
Redevelopment of a 3-room apartment of the KOPE series: option No. 1
Built-in wardrobes are an excellent storage solution when you don’t want to allocate a large space for a dressing room or keep things in plain sight. In the KOPE series, cabinets can be made in every room. In this case, they were erected in the hallway, corridor, and also in one of the bedrooms. Sliding doors were installed everywhere. The old built-in wardrobe was demolished.
Premises 3 (room) and 4 (corridor) were combined. The bathroom in the apartment was not combined, but both the bathroom and the toilet were expanded due to the area of the corridor with a waterproofing device. The partition between the kitchen and the hallway was removed.
Apartment layouts KOPE-M Parus
The design system of the series itself assumes a wide variety of layouts for entrances and apartments. Below we give examples of just some of the options for planning sections (entrances) in the buildings of the series.
Linear, end and corner sections
These layout options can be called classic, with “ruler” and “vest” layouts. Many of them have half-bay windows and large round loggias.
Layout options for KOPE M Sail with dimensions
Rotating sections
These are entrances designed in places where the shape of the building changes to an angle other than a straight one. These layout options are characterized by the presence of non-standard shaped rooms with utility rooms in the apartments adjacent to the turn. Some of these utility rooms have windows, while others are the usual dark rooms.
Examples of KOPE M Sail layouts with dimensions
Redevelopment of a 3-room apartment: option No. 2
In this version, the walls were hardly touched, only the doorway in room 3 was moved. Two built-in wardrobes were made in the corridor, and the floor was partially tiled.
The boxes for the water supply risers were lined with GVL, and in one of the rooms they made removable decorative panels with quick access to the heating pipes. The stove in the kitchen was moved.
This is what the apartment looked like before the redevelopment.
But what changes occurred in it during the renovation.
on WhatsApp
How much does it cost to approve redevelopment in a KOPE series house?
I have a question about remodeling an apartment in a KOPE series house . Hello!
