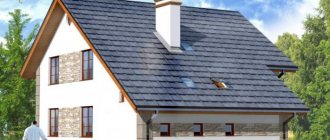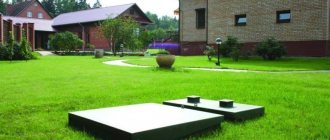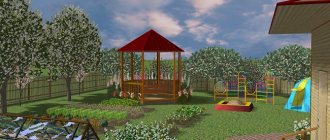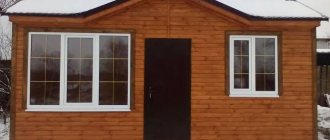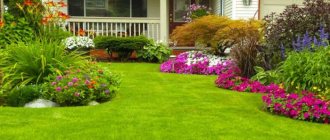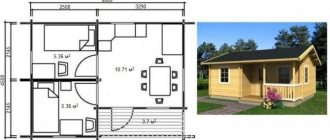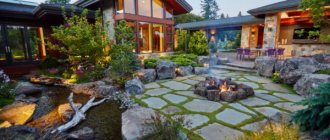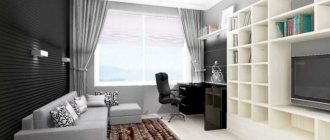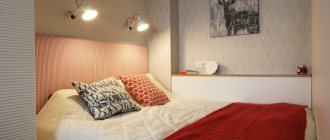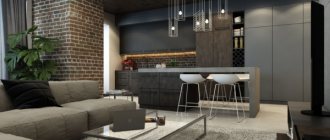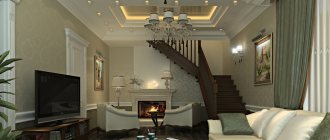The layout greatly simplifies subsequent construction work. This allows you to place all the necessary elements for a comfortable stay in a small area. How to arrange this correctly and beautifully can be seen in the photo of the zoning of the site. This will help to correctly divide the territory, taking into account the total area, location of the house, the number of residents, and their interests.
Important parts of the land plot are residential and commercial zones. Therefore, their planning is done first. The remaining part is divided into a garden, vegetable garden, and recreation areas.
A well-groomed plot surrounded by greenery will become the pride of the owner.
Advantages of territory zoning
Proper division of the garden plot into functional zones has a number of advantages:
- Functional sectors are independent of each other.
- Natural barriers help absorb odors and noise.
- Decorative design of the site.
All these advantages will be appreciated by every owner of a country house after the completion of construction work.
Retaining walls for multi-level zoning
Hills and valleys on a site are often used to highlight functional zones. At the top there is a house and beds for light-loving plants, and below there is an area for sports and recreation. Retaining walls will help create transitions.
The main purpose of retaining walls, as the name suggests, is to keep the soil from collapsing. It is difficult to do without them when designing the height difference between the terrace and the garden. Such structures do not block the visibility of the entire garden, while harmoniously delineating the area around the pond or overgrown shrubs.
To ensure that the fence is in harmony with the external style of the house, retaining walls can be made of brick, concrete or natural stone (sandstone granite, basalt, etc.). The gaps between the stones can be filled with compact plants in the summer.
Requirements for functional zoning
When carrying out functional zoning of a site, the following requirements should be taken into account:
- It is definitely worth considering convenient communication between the zones. Sectors should not be completely isolated from each other.
- If this is a recreation area with a gazebo, you need to create two entrances. This is a requirement for fire safety and practical convenience.
- All areas of the site must be provided with high-quality paved paths.
Spatial development of the municipality
- Basic Concepts
According to the definition of the Civil Code of the Russian Federation, joyful construction activities are activities for the development of territories, including cities and other settlements, carried out in the form of territorial planning, urban zoning, territory planning, architectural and construction design, construction, major repairs, reconstruction of capital construction projects;
Urban planning deals not only with cities themselves, but with territories in general.
In current legislation, the term “urban regulation” is not used. In fact, it is a shortened version of the term “regulation of urban planning activities,” which is also not in the legislation. However, this absence cannot and should not be an obstacle to the use of these terms in scientific and practical literature, since they denote the objective fact of the existence and need to regulate the activities that are defined by law. Based on the definition of urban planning activities in the Civil Code of the Russian Federation, urban regulation can be defined as a system of legitimate actions of public authorities to regulate individual elements of urban planning activities.
Urban regulation interfaces and interacts with all institutions of management and economics: institutes of planning, land management, technical inventory, state cadastral registration of real estate, state registration of rights to real estate, provision of land plots for construction and others.
Urban regulation – regulation of urban planning activities:
— legal support
- Information Support
- control
The purpose of the urban regulation system is to create a favorable environment for human life, as well as conditions for effective economic activity in cities and their economic development, including through the functioning of the real estate market. This system is formed on the basis of relevant legislation. Its subject is the regulation of legal relations arising in the implementation of two types of activities:
1) determination of the purpose of real estate (for regulation and planning of city development);
2) creation of new and modification of existing real estate objects.
In countries with developed market relations, legislation on urban regulation has an independent sphere of legal regulation, which is delimited from other branches of legislation, does not intersect with them and allows one to effectively resolve “borderline issues” of interfacing relations regulated by other branches of legislation - civil, land, environmental and others.
Principles of urban regulation:
- Powers of local self-government bodies in the field of urban planning activities
Civil Code of the Russian Federation Art. 8
- Types of zoning
Urban planning zoning is the establishment of mandatory requirements for the functional use, development, landscape organization of planning areas and blocks of all areas of the city.
In accordance with the Civil Code of the Russian Federation, urban planning zoning is the zoning of territories of municipalities in order to determine territorial zones and establish urban planning regulations;
The urban zoning map establishes the boundaries of territorial zones, the boundaries of which must meet the requirement that each land plot belong to only one territorial zone.
Urban planning zoning on the map is carried out using urban planning regulation lines:
- red lines - lines that indicate existing, planned (changed, newly formed) boundaries of public areas, boundaries of land plots on which power lines are located, communication lines (including linear cable structures), pipelines, roads, railways lines and other similar structures (hereinafter referred to as linear objects);
In a narrow sense, these are development restriction lines.
Red lines must have a certain legal status, which corresponds to the legal status of the master plan as the law of city development.
If the red line (development restriction line; lines of building blocks; railroad right-of-way, etc.) passes through a land plot, then the land plot splits into two land plots with different legal status, with different permitted land use regimes, with different cadastral numbers .
Urban planning zoning of the territory establishes:
— functional zoning (territorial zones for various functional purposes);
— construction zoning (requirements for building height and density);
— landscape zoning (types of natural areas, nature of their use).
Functional zoning - determines the set of the most appropriate functional purposes of the territory occupied by areas of public, residential, industrial and natural objects.
The main goal is to maintain a balance of interests of citizens, local communities and organizations managing and using this territory.
Taking into account the predominant functional use, the city’s territory is conventionally divided into the following types of territories:
Residential territory is part of the city planning structure; territory including:
— residential areas and microdistricts;
— public shopping centers, streets, thoroughfares, highways;
- landscaping objects.
In the residential zone, separate municipal and industrial facilities may be located that do not require the establishment of sanitary protection zones.
Production area - intended for the placement of industrial enterprises and related facilities, complexes of scientific institutions with their pilot production facilities, utility and warehouse facilities, external transport structures, non-urban and suburban transport routes
Landscape and recreational territory - includes urban forests, forest parks, forest protection zones, reservoirs, agricultural lands and other lands, which, together with parks, gardens, squares and boulevards located in residential areas, form a system of open spaces.
The list of functions is determined by the Land and Town Planning Codes of the Russian Federation. The boundaries of functional zones are recorded in the state land cadastre. Each land plot is assigned its own cadastral number. Along with this, a cadastre of urban planning documentation is maintained (information about buildings, structures, utilities, etc.)
- residential areas - residential buildings of different heights, social and public utility facilities, parking lots, garages, and other objects associated with the residence of citizens;
— public and business zones – placement of healthcare, cultural, trade, public catering, business, vocational education, business and financial facilities and other facilities related to the livelihoods of citizens;
- production zones - production facilities with various environmental impact standards, utility and warehouse facilities, transport facilities, wholesale trade, etc.
- zones of engineering and transport infrastructure - placement of industrial, communal and warehouse facilities, structures and communications of transport, communications.
— recreational zones - territories occupied by urban forests, squares, parks, ponds, reservoirs, beaches, as well as other territories intended for recreation, tourism, physical education and sports.
- agricultural zones - zones of agricultural land, zones occupied by agricultural objects, gardening, summer cottages, etc.
- special and other zones - zones that have special environmental, scientific, aesthetic, and other particularly valuable significance; areas occupied by cemeteries, cattle burial grounds, waste disposal sites; military facilities.
The zones of various functional purposes defined in the general plan and the restrictions on the use of the territories of these zones are the basis for the development of land use and development rules that establish urban planning regulations for each territorial zone.
Construction zoning sets for each planning unit the maximum share of built-up areas occupied by low-rise (no more than 15 m), mid-rise (no more than 35 m), high-rise buildings (more than 35 m) and the total building density.
Landscape zoning ( sets in each planning unit the maximum proportion of areas of natural open surfaces (vegetation, water surfaces), artificial surfaces (paved spaces) and the territory occupied by buildings and structures.
Each planning area of the city can be informationally presented as a set of three complementary characteristics: functional, construction, landscape.
Main zones in a classic layout
In modern landscape design, there is a classic layout of functional areas:
- Entry zone.
- Utility buildings sector.
- Leisure area.
- Garden area.
- Garden plot (sometimes garden and vegetable gardens are combined into one zone).
- Children playground.
Each site has its own structural features, methods of construction finishing and functional purpose. When creating any of these territorial zones, it is worth taking into account the requirements for safety and construction.
Competent site planning
A well-thought-out layout is a whole world where aesthetics, utility and relaxation are harmoniously combined. How to divide the plot?
- The front entrance is the “calling card” of any home.
- The resting place is the main sector for receiving guests and gathering the whole family.
- Garden/vegetable garden for connoisseurs of environmentally friendly products – 80% of the entire territory.
- A flower garden is essential for amateur breeders. New varieties of flowers and rose bushes take up a lot of space.
- Ecozone (naturgarden) is a new direction of landscape design. A completely untouched corner of nature (a pond, a clearing, a piece of forest).
- The sports sector can be large if the owners lead a healthy lifestyle. This is a tennis court, a small horizontal bar or a mini-field with a basketball basket.
- Children's playground: swings, sandbox, fairytale tower, etc.
- Outbuildings (shower, shed, toilet, chicken coop, etc.).
Entry zone
This site must include a gate, a gate, a front entrance road and a path for pedestrian visitors. Requirements for the arrangement of this zone:
- High-quality coating - gravel, small crushed stone or concrete for the driveway.
- Decorative tiles or stones for walking paths.
- It is in this part of the summer cottage that green spaces are located in the form of borders, cascading flower beds on both sides of the path.
Decorative design of the fence, installation of garden figurines and original flower beds are encouraged.
Zoning by height difference
By raising part of the area, you can get an interesting effect. A practical option would be a wooden deck near the pool. Residents of a country house will find it convenient to relax in a place separated by a raised flower bed or wall.
If you make a small garden lower than the rest of the territory, in which you create an artificial pond, you can create a special microclimate. This zone will be cooler in the heat, plants grow well in a humid place.
Outbuildings sector
Taking into account sanitary and hygienic requirements, all outbuildings should be located in one functional area. The main buildings in this sector include:
- Toilet and outdoor shower.
- Sheds and storage for garden tools.
- Tanks for household waste (the use of natural barriers helps to hide the unpleasant odor).
In addition, the use of coniferous shrubs and spreading deciduous trees will allow you to hide the details of the economic area, decorating them in an original way.
Zones on a summer cottage
Zoning of a summer cottage presupposes a harmonious combination of individual segments of the territory in a general design style. Traditionally, the plan identifies several functional areas:
- Front door. This area requires special attention, since it is the calling card of the entire site. The area consists of a walking path and car parking. Between them you must leave a lawn or flowerbed that allows for movement. Tall trees and grapes should not be planted near the parking lot.
Decoration of the front area Source rozarii.ru
- Living sector. The house is the main structure of the site; the placement of all other buildings and structures depends on its location. When choosing the location of your home, consider natural light, climate and soil characteristics.
Country house design Source remontbp.com
- Economic zone. Buildings for domestic and economic needs are usually located in the depths of the territory, as far as possible from the front area. Small buildings can be camouflaged with arches and hedges made of plants and vines.
Outbuildings for the home Source reinder.by
- Gardening area. Previously, this sector was the most significant in terms of area on the garden plot, but recently the territories have become more often used for flowers and perennial plants, as well as to organize places for recreation. However, planting vegetables and fruit trees is also important for garden owners, so it is worth paying due attention to this issue.
Decorating beds in the garden Source Roomester.ru
- Flower bed area. The flowerbed is the highlight of the territory, its main decoration and attraction. When placing flowers on the site, take into account the needs of each type of plant and take care of the harmonious combination of the ensemble.
Beautiful flowers near the house Source piramida-stroi.ru
- Rest zone. This is a place for entertaining guests, children's activities and outdoor cooking. The main necessary elements include gazebos, fireplaces and barbecues. A good idea is a functional connection with the house, which is realized through the kitchen.
Place to relax in the garden Source supersadovnik.ru
Rest zone
This sector is subject to the most stringent requirements. Most often, the area for leisure activities includes:
- Decorative gazebo.
- Fireplace or barbecue.
- Sun loungers or benches.
- Garden swing-sofa or single cocoon chairs.
- Site preparation.
- Preparing the underlying base or platform.
- Installation of a gazebo and benches.
- Setting up a fireplace or barbecue.
- Formation of green spaces.
Landscaping of the area should occupy a sufficient area, since shrubs and flower gardens perform not only an aesthetic function, but also play a practical role.
Garden area
They try to separate the area for planting vegetables using natural fences, because the plantings shade the area and protect the soil from drying out. Plant crops also protect from road dust and excessive noise.
Children playground
The following elements of the gaming complex are located on this site:
- Slides with stairs.
- Children's houses.
- Garden swing.
- Sandbox.
- Decorative figures (fairy-tale characters, original cars from old car tires).
When arranging this sector, the same requirements are observed as for the design of a recreation area.
It is necessary to prepare the underlying soil, lay a safe covering, and form a natural fence of plants.
Methods of zoning the territory
The choice of method for dividing a site into functional zones depends on many factors:
- The area of the land.
- Soil quality (meaning the condition of the soil, its acidity, content of mineral and organic fertilizers).
- Financial capabilities and personal preferences of the owner of the site.
Depending on these factors, the following options for zoning a land plot are distinguished:
- Separation using hedges.
- The use of trellises or mesh structures.
- Construction of terraces or gabions.
- Zoning using decorative borders, fences and fences.
- Division into sectors using garden paths.
Each method has a number of advantages and simultaneous limitations in practice.
And what about the rules for planting plants?
There are also some nuances here. You will have to take into account the cardinal directions and then the layout of the site, taking into account their use, will be correctly designed.
Let us explain, if the site is located in the middle zone, then it is recommended to plant low plants in the form of shrubs, ornamental trees, vegetables, flower beds or berries in close proximity to various buildings. Tall trees should be placed in the depths of the site.
- How to make a modern landscape design with your own hands?
Microgreens at home
Purpose and types of thickness gauges
And, if we are talking about the hot climate of the southern territories, then everything should be done in reverse. High ones are closer to home, and low ones are further away from it. This will help to provide high-quality protection from the main destructive factors of various climatic zones. Conditions will be created for humidity and protection from the effects of merciless heat.
The climate, characterized by cool weather with regular precipitation, suggests the creation of a garden at a distance from the house, and a vegetable garden and various flower beds right in the yard near the residential building.
This approach will provide protection for the building from increased exposure to dampness and will help the natural warming of the required area.
Hedges in zoning
For green spaces the following are most often used:
- Tui.
- Cypress.
- Yew.
- Boxwoods.
- Junipers.
- Lilac bushes.
- Sunflower.
- Mallow.
In preparation for zoning, the soil on the site is prepared: fairly wide “paths” of open soil are prepared, fertilized, and plants are planted.
During the process of growth and flowering, careful care is required depending on the chosen crop: pruning, decorative haircut, watering, garter.
Trellis and arched structures
The use of frame devices allows not only to efficiently divide the territory into sectors, but also to decoratively design an original flower corridor to connect functional zones.
The device uses mesh frames, welding structures, supports and other devices. As they grow, vines of climbing crops grow along them.
Terraces or gabions
The production of original gabions is carried out in stages: the formation of mesh boxes from steel wire, filling the boxes with decorative stone. Installation of terrace elements occurs according to the selected drawing diagram.
Using this technique allows you to create original ledges, beautiful transitions between zones and an unusual interior with tiered structures.
Decorative fences, borders and fences
Original and beautiful methods of design, but in practical application the technique is inferior in its effectiveness to other techniques. A wide variety of materials are used for the manufacture of borders:
- Glass bottles.
- Ceramic tile.
- Wooden bars.
- Flower beds.
The choice of material and method of decorative finishing depend on the wishes of the owner of the summer cottage.
Paving the area with different materials
An interesting way to divide an area is to use different coatings. Lawn, pebbles, tiles, and wooden flooring do not visually conflict with each other and clearly delineate the boundaries of each zone. Colored tiles are suitable for the play area, and pebbles can be used for the entrance area.
When arranging a suburban area, it is important to make it as comfortable as possible. Proper planning allows you to effectively use every meter, and convenient and quick movement between all zones will save energy.
Zoning with garden paths
The use of various original paths allows you to stylishly divide your garden plot into sectors. However, despite the wide choice of materials, finishing methods and directions, the method is not so effective.
Garden paths do not hide the recreation area or utility sector from each other, nor do they help hide unpleasant smells or noise.
Dividing territory using color
Visual zoning is carried out by planting plants of a certain shade. Red, yellow and orange flowers give vigor and lift your spirits. The composition is supplemented with coniferous plants.
Yellow, orange and blue crops are suitable for the playground. They will attract the attention of little fidgets. Pastel colors are chosen for the recreation area, which will help you relax and gain strength while admiring the beauty of nature.
Step-by-step work on zoning
Studying clear instructions will allow you to learn how to perform zoning of a site:
- Draw up a plan drawing indicating the entire layout of the site.
- Creating tracks.
- Planting green spaces according to plan.
- Design of a recreation area.
- Separation of the economic and garden area from the rest of the site.
Today, there are other examples of zoning, besides the classic version. You can read them in any landscape design magazine.
Garden
These components occupy most of the site. Trees are planted on the north side so that other crops have enough sunlight. In a small area among fruit trees and shrubs, you can organize a recreation area.
If space allows, it is better to allocate a separate part for each zone. The modular garden looks great. It will be a wonderful decoration for the site. Shrubs are used to fence it.
Photo of site zoning
Total
Category: Site planning
