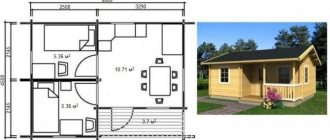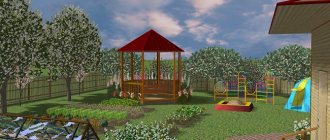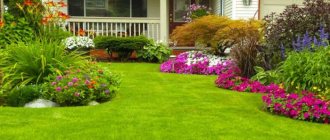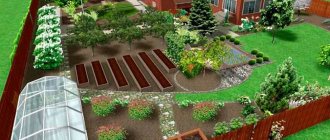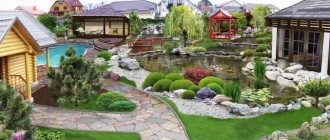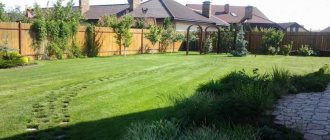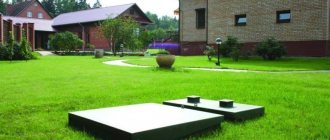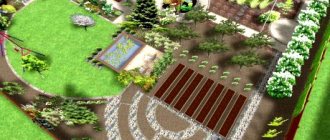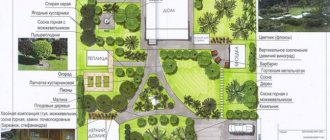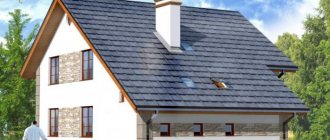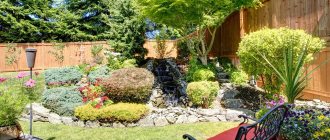The layout of a 10-acre plot can be very different. If there is a strong limitation in the number of objects in a smaller area, then in most cases everything you need can be placed here. A house with a small terrace, a parking lot, a recreation area, a garden, and a utility block will fit.
Layout of a summer cottage plot of 10 acres: diagrams and examples
The planning stage for developing a plot of 10 acres should be given maximum attention: at the construction stage it is already difficult to transform empty and dead areas into a green garden.
Having built a house, a utility room, a garage, a swimming pool, and installed all the communications, changing something later will cost many times more. The shadow from buildings can interfere with the full growth of plantings, and non-compliance with SNiP can even lead to lawsuits from the closest neighbors in the dacha. Using every centimeter profitably is the main task of the owners. Work can begin immediately after the site is included in the cadastral plan and the boundaries with neighboring houses are determined. Harmoniously planted trees in a garden plot
Complementing landscape design with garden sculptures
Sculptural compositions for the garden are made of architectural concrete (the heaviest and most durable option), stone, plaster or polyurethane foam. The design and size of such elements is limited only by the taste preferences of the owners and the landscape design of the summer cottage chosen during construction.
There are several rules for placing garden sculptures:
- When choosing stylized sculptures, you should decorate the entire area in the same style.
- It is better to disperse the abundance of small sculptures throughout the territory to avoid the effect of an oversaturated space.
- It is recommended to decorate the utility area with a small number of sculptures, without compromising its functionality.
Important points to consider before construction
At the beginning of the landscaping process, pay attention to the properties of the land. You need an accurate plan of a 10-acre plot with a house. However, before drawing up design drawings for the arrangement, it is important to know:
- will all existing buildings be dismantled if they are already standing;
- the size and shape of the land;
- excess water;
- soil type;
- state of natural light;
- the state of communications, if they are failed.
When drawing up a site plan, a number of factors are also taken into account for all zones:
- planting in the garden requires a lot of light;
- the shadow of buildings should not interfere with the growth of greenery;
- when the height of soil water exceeds the norm, it is necessary to develop a drainage system.
Planned and divided into zones garden-vegetable garden
Garage "economy"
Parking or a garage for your own car is equipped directly in the yard. Then it is not a hindrance to other cars. It doesn’t matter if there is not enough space for a full-fledged garage structure. A good canopy and the necessary shelving are the solution to the problem. Then the car is protected from the scorching sun and precipitation.
Placing zones on a land plot
Before drawing up a plan, a plot of 10 acres can be conditionally divided into modular parts:
- residential part. House, garage, veranda, patio;
- the household part, where household equipment, tools and equipment are stored. Farm shed, utility rooms, enclosure;
- recreation areas. Square, alleys;
- free area. Swimming pool, play area, summer kitchen with barbecue;
- garden area.
Important! Pay attention to soil quality and light levels before planting your main crops.
The image shows how garden zoning occurs in a small area
Garden area where all functional and decorative elements fit
Important! The proportions and shape of the site directly influence the territorial zoning.
Drawing up a project for a land plot of 10 acres
You decide to create a drawing manually. Initial documents detailing the boundaries are drawn up in the BTI. On a thin sheet of paper at a scale of 1:100 or 1:200, a plan of a plot of 10 acres is drawn, with the cardinal directions marked. But there are also special programs, for example, easy-to-use online services - Garden Planner, FloorPlan 3D, X-designer, which help simplify the planning process. A project can be created in just a couple of minutes. First of all, the house is drawn. If the house is just being built, then the windows of the bedrooms, living room, office, and children's room should be facing south. If there is no garage, then the parking zone must be marked on the plan. Then other buildings are marked. Afterwards there are additional buildings. Mark all existing plantings and those that will be uprooted. Paths between objects are highlighted with small strokes.
The photo below shows a diagram of how to plan a plot of 10 acres with an artificial pond and a bathhouse.
Drawing of a site with a detailed plan where the house, garage, garden, vegetable garden and other buildings are located
Possible mistakes
Mistakes when zoning a site can be fatal, since you will have to demolish some objects or uproot trees. This happens when the owner violates the rights of neighbors, boundaries or red lines. Their outcomes are very sad, since almost always the correction will require a large amount of funding and “nerves.”
No less often there are other mistakes that will not bring the owner as many troubles as the first ones, but will provide him with terrible living conditions.
These include:
- incorrect layout and style of the site;
- chaotic arrangement of objects, without taking into account functionality;
- violation of construction and sanitary standards between them;
- planting a garden and vegetable garden without taking into account the wind rose;
- light directions and shading patterns;
- placement of a bathhouse;
- placing the boiler room and barbecue downwind, when smoke will enter the living quarters;
- close location of the compost pit and toilet to the drinking well;
- ignoring the topography and high groundwater levels.
Shape of plot 10 acres
The greatest difficulty in the construction of a country complex is an elongated plot, for example, in the shape of the letter T or G. Here you will have to use special techniques of landscape architecture in order to create the most comfortable living conditions. Let's look at all the forms.
With proper planning of the land, even an irregular shape can accommodate everything you need
Rectangle
The most suitable form for landscaping. One of the design options: the territory is divided into two equal parts using green spaces (flower beds, hedges). Oval paths and round flower beds - here the correct outlines can be seen in the decoration of the garden with a professional layout.
The photo below shows the layout of a 10-acre plot with a house, a bathhouse and a garage.
The most successful form on which a vegetable garden, garden, house, greenhouses fit
Square
It is possible to design a garden symmetrically and diagonally. The photo below shows a diagram of a square-shaped summer cottage with a residential building and equivalent boundaries.
A project that harmoniously combines a house and a small pool. Gazebo and green spaces
Circle
The round area looks visually attractive. But don’t forget, the forms of internal arrangement should imitate natural lines: paths, architectural structures, fences, fences. Vertical gardening - (large, high plantings) separate objects from each other.
Zoning Recommendations
Not only the beauty, but also the functionality of the site depends on a competent approach to zoning the territory. So, for a recreation area, they choose a place at the end or in the rear of the main building, from where there is a view of the landscape, the arrangement of which should also be thoughtfully approached and a creative approach to the choice of green spaces.
Design close to natural conditions
Note! The area for games and recreation, as well as parking, should be located, at least partially, in the shade - this will protect from direct sunlight.
Carport
Prices for cellular polycarbonate
Polycarbonate
Garden
When choosing plants and where to plant them, they take into account not only their appearance, but also the ability of the plants to get along with each other, the requirements for care and maintenance conditions, and the climate of the region. Some plants prefer shade and moisture, others need constant sunlight. The first ones are planted on the north side, and for fruit trees and shrubs they choose a place on the south side of the site. A competent approach to planting plants can please you with a decent annual harvest. In addition, large shrubs and trees create shade.
Pebble path
When planting plants, it is necessary to think over the watering system - it is advisable to place more moisture-loving plants close to the water source, so as not to complicate the watering process.
Also, it is worth considering the distance to the neighboring plot - it is not good if trees and shrubs planted along a common fence cause discontent among the neighbors. For example, if they shade the surrounding area too much. Therefore, for the location of bushes, choose a distance from the fence of at least 1.5 meters, and for planting trees - a little more. This rule will also provide the tree with sufficient free space around it, which will have a positive effect on its growth.
Decorative plants along the fence
When arranging a vegetable garden, consider the following:
- Properties and requirements for plant placement, features of caring for them.
- The size that the plant will reach at its peak, the required free space and the minimum distance between adjacent plantings.
- Conditions of maintenance and frequency of watering, orientation to the cardinal points.
- It is advisable to locate an auxiliary building with household equipment in close proximity to the vegetable garden area.
- Between the beds it is necessary to provide paths of sufficient width with a drainage system so that after rain there are no puddles on them.
Decorative arch as a zoning element
With the help of beautiful flower beds and low hedges with climbing plants, you can successfully decorate the area. Fresh flowers will look especially impressive in combination with small architectural forms - sculptures, fountains, retaining walls.
Artificial pond
The artificial pond fits organically into the landscape and is an integral element of the design. It is not enough to dig a hole and fill it with water. Regardless of the size, it is a full-fledged engineering structure with a well-thought-out filtration system that ensures the proper functioning and attractive appearance of the pond.
Artificial pond
Pond with fish
Some systems are so viable that fish and plants can be grown in them.
Table 2. How you can prepare a bowl for your home pond yourself.
| Illustration | Description |
| Markings are applied to the area and a pit of the required shape and depth is dug. All calculations are pre-made on paper. | |
| The walls of the pit are covered with plaster mesh. | |
| The walls are plastered. | |
| The plaster solution is given time to dry completely and gain strength. | |
| The waterproofing composition is applied using the coating method. Painting is done with rubber paint. | |
| The bowl is filled with water. |
Prices for coating waterproofing
Coating waterproofing
Video - DIY pond. Important points
Arrangement of paths
An important element of landscape design is a system of paths: main, additional and decorative.
Path made of paving slabs
The material used must be practical, durable and safe. The paths should not slip after rain, they should not overheat in the sun and emit an unpleasant odor.
You can make paths on the site yourself. A common material is paving slabs.
Table 3. Arrangement of paths.
| Illustration | Description |
| The territory is marked out using rope and pegs, defining the trajectory of the path. | |
| Markings can be applied using a can of paint. | |
| Preparatory work involves removing the plant layer to a depth of at least 15 cm. | |
| Transverse and longitudinal slopes will ensure timely and high-quality drainage. When laying tiles, you can use special elements. | |
| Sand is poured into the bottom of the trench and water is poured from a hose over it. | |
| After a day or no earlier than 3 hours, the surface is compacted, rolled and leveled. You can use manual or self-propelled tampers. | |
| The dry sand-cement part is poured to a height of 3-4 cm. | |
| The mixture is distributed evenly. | |
| The composition is leveled using rules and guides - steel tubes. | |
| Lay out the tiles. | |
| Work begins from the curb. | |
| After laying, the tiles are compacted. If it lies unevenly, then you can add sand. | |
| If it is necessary to cut a fragment of a tile, a marking line is applied to the solid element. | |
| The border is installed before or after laying the tiles. | |
| At the final stage, the path is compacted, finally leveling. | |
| The seams between the tiles are sealed with a dry cement-sand mixture. Then the composition is spilled with water. |
Prices for various types of paving slabs
Paving slabs
How to position buildings correctly
All suburban buildings are regulated by the rules specified in SNiP 30-02-97. For example, a children's playground is installed in an open part of the garden. Minimum heights and distances between objects are also defined.
Home construction
According to the plan, the territory of a residential building occupies no more than 10% of the total land. The house itself is erected along the boundaries of the site for access to equipment and easy construction of additional extensions in the future. An excellent option would be to build a house in the northern part of the land.
Landscape design of a plot of 10 acres
Vertical gardening: benefits and beauty
Vertical gardening is used not only for decoration. With its help, you can, for example, hide the ugliness of a dull wall or an unaesthetic fence, shade a gazebo or hide a bench in the back of the garden from view.
For vertical gardening, climbing plants such as grapes, hops, and sweet peas are used.
The most common is the use of clematis in landscape design. Photos of vertical and horizontal gardening using clematis confirm this.
This plant amazes with its variety of shapes and shades. This allows it to be used in various design ideas. Clematis grows luxuriantly, its dense foliage will give you coolness on a hot day and can even protect you from the rain.
It is used as a hedge, for decorating tree trunks, pipes, arches, gazebos, and pergolas.
You can also use clematis to frame a rock garden or alley. The soft color of clematis will be an excellent background for other flowers when creating a flower garden.
By planting several shades nearby, you can achieve the effect of a green carpet with a bright palette of colors.
When working with this plant, it is necessary to take into account some of the nuances of its use. The dense foliage of clematis does not transmit sunlight well, as a result of which moisture can accumulate under it, so you should not decorate northern walls with it.
Pagons cut at the wrong time can entangle windows or electrical wires, and leaves that have fallen from them can clog drains if they are not cleaned in a timely manner. Clematis grows strongly and requires constant care, but this is not a high price to pay for the beauty and picturesque view that this plant gives.
