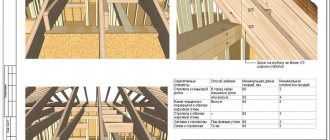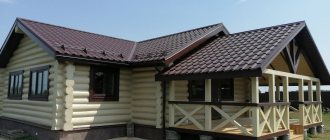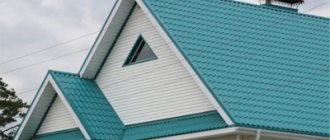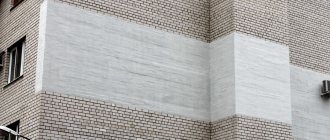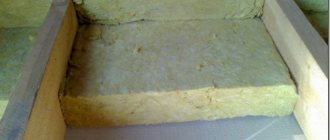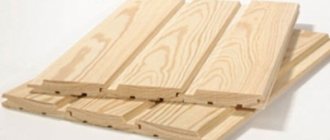Which one-story roof to choose for a 10x10 house?
When choosing the design and configuration of the roof, it is necessary to take into account the shape of the building itself and its dimensions. So, the roof of a 10 by 10 house can be flat or pitched. The same can be said about buildings with dimensions of 10 by 12 and 12 by 12. But square houses have one significant advantage - more types of roofs are suitable for them, since domed, hipped and spherical roofs are much more difficult to combine with rectangular buildings in respect of. Moreover, the roof of any house can have an attic. If you do everything yourself, then it is useful for you to know the design features and advantages of each type.
- Types of roofs and their choice
- Flat roof structures
- Single-pitch
- Gable
- Broken (attic)
- Tent
- Hip and half-hip
- Multi-pincer
- Conical and dome
- Combined
Types of roofs and their choice
Before making a roof, you need to select its type and design, taking into account the following factors:
- The roofs of the houses must correspond to the general style of the building.
- It is important to take into account the design features of the building (load-bearing walls, smoke and ventilation ducts, the need to install roof windows in houses with an attic).
- If you make the design yourself, then take into account the complexity of installation.
- The choice is also influenced by the climatic features of the area.
- It is important to consider the loads that the load-bearing roof frame and roofing place on the walls and foundation of the house.
- If you are planning to build a house with an attic, then you need to think about ways to insulate roof structures.
- To build the type of roof you choose, you must be able to purchase the necessary building materials.
Even from the photo you can understand that all roofs, according to their design features, are divided into two types:
- Roofless combined. Here the roof structure acts as the ceiling of the last floor. It can be flat or sloped and is more often used in regions with warm climates.
- Attics. The ceiling of the last floor is located at the end of the walls. With the help of floor coverings, the space under the roof is separated from the living areas of the house. This option is acceptable for cold climate regions, since it is possible to insulate not only the roof, but also the last floor. The attic space can be equipped for additional storage space. The attic can be insulated and converted into living quarters, then you will get a house with an attic. Moreover, it is relatively easy to do this with your own hands; you just need to thoroughly insulate the roof structures.
In a residential building, you can make flat and pitched roofs. Moreover, the last option is much easier to do with your own hands. Pitched structures are suitable for houses with any size plan and can be of the following types:
- single- or double-slope (gable);
- attic or broken;
- half-hip and hip;
- tent;
- multi-pincer;
- dome;
- conical;
- combined;
- free form.
Each type has its own design features, pros and cons.
Flat roof structures
Such a roof for a residential building is done very rarely for the following reasons:
- It is quite difficult to do it correctly with your own hands. This requires knowledge and skills.
- On a 10x10, 10x12 house and other buildings with a square or rectangular plan, it looks inexpressive and boring.
- Such roofs are subject to increased requirements in terms of waterproofing and insulation.
- Even if a flat roof structure is made for a small house, it is important to consider the snow loads and the load-bearing capacity of the frame when arranging the roof in use.
Advantages:
- Possibility of arranging a terrace, area for sports, recreation, etc.
- You can arrange a greenhouse or winter garden.
- There you can install solar panels and a wind generator to increase the energy efficiency of the building.
Important! Another advantage of a flat roof is easier care and maintenance.
Single-pitch
A small one-story house with a rectangular configuration can be covered with a pitched roof. More often, such structures cover outbuildings. The rafter system rests on opposite load-bearing walls of different heights. The difference in heights and the distance between these walls regulates the angle of the slopes.
This option is more suitable for compact buildings, since a large area requires an increase in the angle of inclination for effective drainage, which leads to an increase in windage. The advantages include simplicity of calculations and installation, low consumption of materials and weight of the structure. With a small angle of inclination, this type of roof is easier and safer to maintain.
It’s worth knowing: the disadvantages of a lean-to system include the rather limited attic space, which needs thorough insulation.
Gable
A gable roof for a 10 by 10 house is an ideal option for arranging a structure with an attic. It is also called forceps. It has the simplest design in the form of two slopes running in different directions from the ridge and resting on opposite load-bearing walls.
Advantages:
- You can calculate and build the supporting frame yourself.
- The attic space can be used for storing things or creating living quarters there.
- Typically, slopes have a slope of 15-60°, which ensures effective removal of precipitation from the roof surface.
- Acceptable price.
- Aesthetic appeal and the ability to combine with different architectural styles.
It is worth remembering that as the area of the house increases, the plane of the slopes also increases, so such roofs are suitable for small structures. Gable roofs can be isosceles or asymmetrical (with different angles of inclination and length of slopes).
Broken (attic)
For a 12 by 12 house with an attic floor, a sloping roof is ideal. In essence, this is the same gable structure, only each slope has a kink and its planes are located at a different angle. Thanks to this, it is possible to expand the attic space.
The costs for such a structure are a third higher, but the attic floor will be more functional and comfortable. This option is much more profitable than building a full second floor, since it allows you to significantly save on wall material.
Tent
This variety is suitable for buildings that are square in plan, for example, measuring 10 by 10 or 12 by 12. Externally, the design resembles four isosceles triangles connected at one point by their vertices. Essentially, it is a pyramid, the base of which rests on a house.
The advantages include:
- good resistance to weather disasters;
- attractiveness;
- large selection of suitable roofing materials.
Disadvantages include the complexity of calculations and installation. To ensure good load-bearing capacity, it is important to make a symmetrical frame.
Hip and half-hip
For a rectangular house 10 by 12, you can choose a hip or half-hip roof. The hip system consists of four slopes. Two of them are trapezoids, the other two are triangles (hips). They all have the same length. Trapezoidal slopes converge at the ridge part.
In half-hip systems, two triangular slopes are slightly shorter than the long side slopes, which allows the attic floor to be equipped with full windows in the end walls under the shortened hips.
The hip structure easily withstands wind loads and protects the walls of the house from precipitation due to the elongated overhangs. Such buildings look very harmonious, solid and have a spacious attic floor.
Multi-pincer
If you combine two gable structures, you can get a multi-gable system. Typically, smaller slopes are located above the attic windows, and larger ones are located above the gables of the house. Such structures can also be used for buildings with complex plan configurations.
When implementing such systems, special care must be taken when arranging valleys and junction points, of which there are many in such systems. The slightest inaccuracies and negligence in installation can lead to leaks in the future.
Conical and dome
Such roofing systems can be made both over houses with a square plan and over structures of complex configuration. The following can be used as roofing material:
- natural and soft tiles;
- rolled materials;
- metal tiles;
- corrugated sheeting
A domed roof is more suitable for round-shaped buildings, but can also be installed over a square house. Their advantages include:
- aesthetic appeal and originality;
- thermal efficiency of structures;
- the possibility of making glazed structures for arranging a winter garden.
Combined
Even a house with a square plan can have elements with different number of storeys, decorative bay windows and towers. Therefore, the roof in such buildings will be combined, that is, several types of roofing systems are harmoniously combined into a single architectural ensemble.
When arranging such a system, special attention should be paid to the junctions and intersections. It is better to choose a flexible roofing covering that will ensure the tightness of all surfaces, edges and kinks.
Rectangle or square
It doesn’t matter what kind of house it is, frame, aerated concrete or brick, first of all you need to pay attention to the shape and size of the box. This plays a significant role in determining the type of hip roof.
If the box is a square, then a hip roof would be the ideal option. It is often chosen for large houses measuring 10x10 or 12x12. Although, it looks no less attractive on small buildings measuring 8x8. And if you want to lengthen the square house, under the overhang of the hip roof, you can organize the construction of an extension with a pitched roof. Even if the house box is not square, you can still build a hip roof, the main thing is that the building has the correct polygon shape.
A hip roof will not work for a rectangular house. Here you need to choose a preference between other types of hip roofing.
The cost of a roof for a 10 by 10 house: factors influencing the final budget
January 30, 2019
Read later
We will send the material by email
- 172.5² Total area
- 10 x 10m Construction area
from 1,862,000 rub.
Construction time individually
- 200² Total area
- 10 x 10m Construction area
from 3,097,581 rub.
Construction time individually
- 200² Total area
- 10 x 10m Construction area
from 2,633,250 rub.
Construction time individually
- 130² Total area
- 10 x 10m Construction area
from 4,134,000 rub.
Construction period 68 days
- 161² Total area
- 10 x 10m Construction area
from 1,680,000 rub.
Construction time individually
- 85² Total area
- 10 x 10m Construction area
from 2,703,000 rub.
Construction time individually
- 145.6² Total area
- 10 x 10m Construction area
from 3,625,000 rub.
Construction time individually
- 116² Total area
- 10 x 10m Construction area
from 2,160,000 rub.
Construction period 30 days
- 173² Total area
- 10 x 10m Construction area
from 3,332,340 rub.
Construction time individually
- 212.5² Total area
- 10 x 10m Construction area
from 5,300,000 rub.
Construction time individually
- 197.58² Total area
- 10 x 10m Construction area
from RUR 2,751,107
Construction time individually
- 191² Total area
- 10 x 10m Construction area
from RUR 2,482,892
Construction time individually
- 156² Total area
- 10 x 10m Construction area
from 4,960,800 rub.
Construction period 90 days
- 131² Total area
- 10 x 10m Construction area
from 4,165,800 rub.
Construction period 69 days
- 94² Total area
- 10 x 10m Construction area
from 2,989,200 rub.
Construction time individually
- 200² Total area
- 10 x 10m Construction area
from 1,606,000 rub.
Construction period 30 days
- 200² Total area
- 10 x 10m Construction area
from 1,130,000 rub.
Construction time individually
- 130² Total area
- 10 x 10m Construction area
from 1,804,500 rub.
Construction time individually
- 186² Total area
- 10 x 10m Construction area
from RUR 2,129,649
Construction time individually
- 100² Total area
- 10 x 10m Construction area
from 4,690,000 rub.
Construction period 45 days
To properly plan your budget, you need to have an idea of upcoming expenses, understand how much a roof costs for a turnkey 10 x 10 house, and what elements make up the final cost. The article describes the components of installation work and the factors influencing the cost of the roof. You will get acquainted with basic and additional materials, learn about the advantages of ordering on a turnkey basis.
Roofs with complex shapes are difficult to calculate Source nl.decorexpro.com
VELUX skylight options
The line includes 4 main types of spotlights:
- deaf - only for lighting;
- with manual or remote opening to provide lighting and natural ventilation;
- lanterns-exits to the roof;
- for smoke removal.
The frame of the skylight in the roof is an insulated base made of durable extruded PVC, and the role of the translucent filling is performed by a horizontally installed energy-saving argon-filled double-glazed window with a two-layer laminated internal “triplex” glass. From the street, the structure is covered with an additional protective acrylic dome. The skylight retains heat in the room and fits harmoniously into the interior. VELUX also produces branded curtains for dimming and awnings to prevent overheating of rooms on very hot and sunny days.
About ordering a turnkey roof
After the construction of the wall structure is completed, it is time to install the roof. Making a roof is one of the most critical stages of construction, on which the quality of life of the home owners directly depends. A high-quality roof will provide reliable protection against any natural surprises; and an attempt to save on materials or performers will result in minor (and in the near future, major) repairs.
A roof made in accordance with all the rules of roofing technology is an expensive component, but this is the only way to protect yourself from disappointment and doubly unpleasant additional expenses. The most serious approach to the issue is provided by ordering turnkey roofing. Specialists from specialized organizations have the necessary knowledge and experience to ensure high-quality execution of all installation operations.
Installation of a gable roof Source s-stroit.ru
The work is carried out in agreement with the customer, who can get any advice from the company’s specialists and find out, for example, how much it costs to make a roof for a 10 by 10 house, and what material is preferable. Turnkey construction is convenient due to its comprehensive approach, including the following types of work:
- Construction of the rafter system taking into account the selected finishing coating.
- Installation of sheathing.
- Vapor and waterproofing works.
- Insulation taking into account the use of the attic space, which can be non-residential or attic.
- Installation of the roofing chosen by the customer.
Many companies provide additional services:
- Ceiling lining, overhang lining (if necessary).
- Calculation and installation of the drainage system.
- Construction of the roof. Includes installation of snow guards or roof and gutter heating systems.
- Installation of roof windows, chimney pipes.
A dormer window is a common component of a modern roof Source mebelskyline.ru
Optimal slope
The angle of deviation of the slope plane is measured as a percentage as the ratio of the span size to the total height of the structure. Or in degrees. The main reason for choosing a sloping roof is the need to clean it from precipitation. At a slope above 45°, it is able to self-clean without owner intervention. In this case, the maximum snow load falls on the frame with an angle of 30°.
Winds also have a significant impact on the system. So, with an increase in inclination by 20-25°, the load increases five times. It is important to choose the desired slope so as to maintain a balance between snow and wind loads. You can do the calculations yourself. In general, the required angle will be equal to the ratio of the length of the ridge to half the width of the building. The resulting number is multiplied by 100. If the case is complex, it is advisable to entrust the calculations to a specialist.
What affects the cost of roofing work?
In practice, the cost of building a roof by different organizations can differ significantly, even if materials of the same category are used. Several factors influence the final cost of work:
- Roof parameters: its shape, size and structural complexity. This factor determines the volume of work performed.
- Selection of materials. The price depends both on the external and operational characteristics, as well as on the color scheme or manufacturer. The final result is influenced by all components, including lumber, steam and waterproofing, and insulation.
- Season. Carrying out work in winter becomes more difficult, as the characteristics of materials change under the influence of low temperatures. In such conditions, performing installation without compromising quality requires a certain level of professionalism.
- Construction costs and transport costs.
When choosing materials, they evaluate not only the appearance (which is important for the coating), but also resistance to moisture, low temperatures, flammability and wear resistance; We must not forget about the compliance of the finishing coating with the slope of the roof.
Roofing pie for bitumen shingles Source en.decorexpro.com
How to choose a design type
Construction technologies help bring the most interesting solutions to life, but each of them can be attributed to one of the types of roofs of private houses. Three main criteria help you choose what is suitable for construction:
- frame shape;
- slope angle;
- roofing covering.
All parameters are selected taking into account several factors. The most obvious of them is climatic conditions. These are the strength of the wind, the frequency of its occurrence, the amount of precipitation and temperature range. All this determines the shape of the frame and influences the choice of type of roofing. Last but not least, the aesthetic wishes of the owner are taken into account. Because no one needs an attractive but not functional system. Let's consider each of the factors.
Approximate calculation of the cost of a roof
To get an idea of how the cost of a country house roof is determined, it is useful to make some generalizations. For convenience, we will round the data and present it in the following form:
- Roof view. A gable structure of medium complexity, with an area of 100 m2.
- Roof elements. The construction of this area will require a ridge 10 m long, valleys and gables - 4 and 20 m, respectively.
- Finish coating. For comparison, common materials are used: cement-sand tiles BRAAS, ceramic tiles BRAAS, soft roofing (flexible bitumen tiles) and metal tiles.
If we equate the final cost of a roof for a house 10 by 10 to 100%, then the share of each component of construction is approximately as follows:
- Finishing cost: 20%.
- Costs for a set of additional materials (lumber for the rafter structure and materials for the roofing pie): 20%.
- Installation: 50% of the expenditure budget.
- Drainage system: 10%.
Comparison of the cost of roofs in different versions Source dvamolotka.ru
It is clear that all these values are interrelated. Tile roofing will cost more not only because of its own cost. The weight of the tiles will require the organization of a more powerful (and, therefore, expensive) rafter system; soft tiles are cheaper to purchase, but they require a continuous sheathing.
Additional materials are also included in the calculations:
- Hardware. Nails, screws, metal staples and plates, binding wire.
- Flat roof materials. You will need sand and cement.
- Materials for the attic. Insulated living space under a roof has long become the norm. SNiP standards contain the characteristics of reliable thermal insulation, ensuring a comfortable microclimate throughout the year.
- Dormer windows. They require careful waterproofing.
In the example considered, the most expensive material (at the cost of 1 m2 of roofing) was ceramic tiles, followed by soft bitumen roofing and cement-sand tiles. The most economical, as predicted, was a roof made of metal tiles with a polymer coating made of polyester.
Online roofing calculator
To find out the approximate cost of various types of roofing, use the following calculator:
How much does a roof cost in the following video:
Are there homemade roof windows?
No matter how much you would like to save total money, it is unrealistic to make a roof window with a sash yourself in makeshift conditions. You can “share” a blind block using ready-made components (double glazed windows, tempered glass) and assembling a wooden frame. As one of the portal participants with the nickname Indestructible Cliff did.
The second option: turn an ordinary metal-plastic structure with an opening sash into a roof window. The window block is installed with the sash facing outwards, tempered glass is mounted on top of the profile using a combined method, using glue and hardware. Both the handles and the opening mechanism will have to be “finished with a file”, plus you will need a homemade flashing to protect against leaks. It is cheaper to assemble such a roof window yourself, but you cannot expect factory performance from it. And the feasibility is questionable.
Alex2051FORUMHOUSE Member
...I approve of various handicrafts, but there must be a reason, at least a minimal real need for the invention of the wheel. Saving is an excellent reason, but is it there in this case? If you want to save money, look for a used factory roof window on the Avito website, I’m sure you’ll find it, and it will turn out better and cheaper. The frame (preferably new) can be bought there. In total, it’s realistic to spend 5 thousand rubles for a set in excellent condition. You can do everything yourself, but there are a lot of rakes, and the cost in case of a mistake is a damaged roof with further serious repairs.
Benefits of a professional approach
By entrusting the construction of the roof to a specialized organization, you will not only know in advance exactly how much it costs to build the roof of a 10 by 10 house, but you will also receive the following advantages:
- Conclusion of an official contract, which specifies the terms and cost of the work.
- Installation is carried out by highly qualified and experienced workers, in compliance with technology and SNiPs. The company owns a full set of professional tools.
- Payment is made after the work is completed.
- A guarantee is provided for the work performed. The company is interested in high-quality work, as it values its reputation.
- The result of cooperation with a reliable construction organization will be a practical and aesthetic roof, the maintenance of which can be forgotten for many years.
Fitting overhangs and installing gutters are included in the estimate Source myland.msk.ru
The desire to save money prompts many customers to turn to private construction teams. As a result of such cooperation, customers often become hostage to the following situations:
- The company requires prepayment (from 30 to 50% of the total amount). After receiving the money, nothing guarantees that the work will be completed on time.
- Employees do not have sufficient experience or do not follow installation technology.
- Unscrupulous builders do not provide a guarantee. No matter how attractively low the price is, the quality will be even lower.
- Most of the roofs built by private owners require modifications (and sometimes serious repairs) after just one or two years of operation.
Mansard roof under soft tiles Source tr.aviarydecor.com
Pitched vs flat
All roofs on our planet can be divided into two large types: pitched and flat. Flat roofs do not have a slope, or they do, but it is very small, 3-5%; and the sloped surfaces have a slope for the drainage of water and snow. Flat roofs are a relatively new phenomenon in Russian low-rise construction, and homeowners are still a little afraid to do them, because it’s somehow unusual, and it’s not entirely clear which roofing is better.
Here are the main advantages of a pitched roof:
But at the same time, due to the rafter system, a pitched roof is more expensive than a flat one, it often requires more expensive roofing materials, it is more difficult to construct and maintain, and the steeper the roof slope, the more expensive its repair will be.
There are, perhaps, only two distinct disadvantages of a flat roof:
DIY frame installation
Before installing a window on the roof, it is necessary to cut a hole of the required size in the roofing material, such as slate. Next, a wooden frame made of 40x50 mm timber is mounted on the roof rafters, in which a window frame is installed. It is advisable to use stainless steel fasteners. The frame itself is fixed to the rafters using self-tapping screws. As an option, you can install a frame window built into the roof, which will be parallel to the main roof, however, it is better not to carry out such work yourself.
For waterproofing you can use the following sealants:
- acrylic;
- bitumen based;
- silicone;
- self-expanding vapor barrier tape.
It is worth noting that the last option is the most acceptable. The cracks at the top can be filled with acrylic-based sealant. It is advisable to carry out all work in the dry and warm season. However, for those who still want to install a dormer window in the attic roof with their own hands, we will describe this process in more detail.
