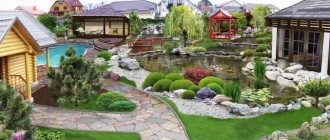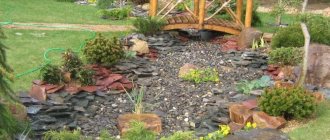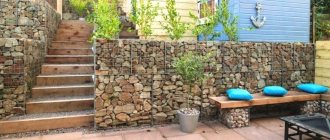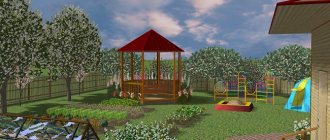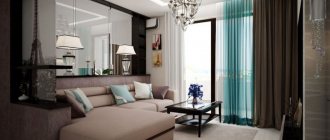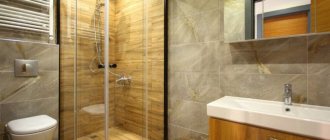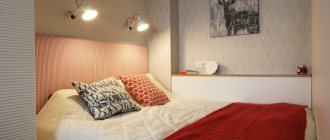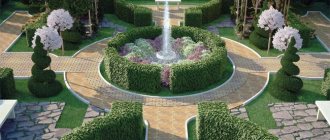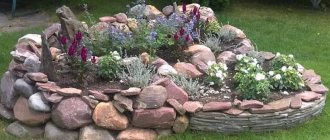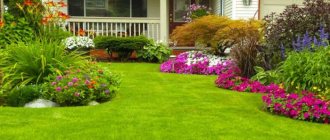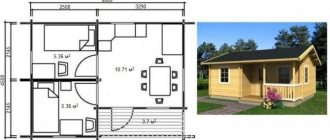Landscape design of rectangular plots has gained particular popularity and love among specialists in this field. This circumstance can be explained quite simply - plots of land, as a rule, have the correct rectangular shape.
This opens up space for working with different shapes and lines. For harmony and uniqueness of space, there is no need to repeat the same elements in different areas of the site. Another condition that will help in creating an excellent project is the ability to divide the site into zones of different sizes.
Where to start developing a project
Any planning in construction begins with an assessment of the conditions in which it will be carried out. This stage describes the characteristics of the area being built. When planning a land plot, the owner is required to take into account:
- Surface relief. The latter can be flat, hilly, and also have ravines or large stones. All this affects the general layout of buildings and the laying of communications;
- Soil quality. It is necessary to determine the presence of a fertile layer. Or rather its depth. If it is less than 10 cm, then even lawn grass cannot be grown on such land. Additional soil delivery is required;
- Availability of groundwater. If their level is high, it is necessary to include a drainage system in the plan;
- Climate. Depending on the climate zone, the composition of plantings should be carefully selected;
- Size, shape. Depending on the shape and size, the landscape design of the site will be developed.
You can find out even more about private houses on the website https://masterinterera.ru/doma
Create a schema
Before construction, a site diagram is created on which buildings are located to scale. The configuration of buildings has the right to be very different; when preparing the scheme, it is necessary to take into account the sanitary and hygienic standards in force for public gardening and the personal characteristics of the site.
You can make a site design yourself using special programs or order it from specialists.
Planning techniques
When developing a project, various methods are used. The most common are:
Geometric. Used on smooth surfaces. Distinctive features are the geometric arrangement of buildings and plantings, as well as clear, even boundaries of all landscape elements.
For example, trees, bushes, and flower beds are arranged in the shape of rectangles or squares with even borders. It is also possible to plant plants in the form of other geometric shapes that correspond to the general style of the plan.
Landscape. Used when the ground surface is uneven. The arrangement of buildings and plants does not follow clear lines. On the contrary, asymmetry is used in the design of the entire exterior. For example, ravines and hills are preserved or created, paths are laid in curved lines, trees and plants are planted according to the owner’s imagination, rather than geometric shapes.
With this site planning scheme, all artificial elements are organically integrated into the natural landscape, which allows you to create a more natural design.
Mixed. Combines landscape and geometric features in different proportions. It does not have clear rules of construction. Most popular among dacha owners.
What to do if terrain leveling is required?
When an area is too low or high relative to the general level, it should be leveled. But this is done with the help of special construction equipment and under the supervision of a professional. If you do not neglect this seemingly trifle, the final result will delight the eye for a long time with its aesthetics and correctness. Plus, this will prevent many possible problems associated with the sliding of the earth and or standing water in the depression. It will be more convenient to move around, play ball on the lawn and control soil moisture.
Also, the problem of height difference can be solved with the help of terraces
Dividing the site into zones
After choosing a technique, you should start zoning. When creating a project, the following are usually distinguished: a residential area, a recreation area, auxiliary buildings, green spaces and a vegetable garden.
10% of the entire territory is usually allocated for residential buildings, 75% for plants and beds, the remaining 15% of the area is allocated for utility buildings, recreation areas, paths and decorative elements.
Layout options for a plot of 0.12 hectares
The property in this area can be arranged in such a way that spending time outside the city would be comfortable.
Elongated area measuring 25 x 48 m
Near the gate you can equip a shelter for several cars. The central object of the site is a two-story residential house with a balcony and a terrace. A bath complex is being installed a little further away. A small house, adapted for living during the construction of the main house, can be used as a guest house. Under one shed next to the parking lot, it is convenient to place a shed for storing garden tools. For convenience, the house terrace and the bathhouse terrace have a common area.
Elongated area measuring 25 x 48 m
Tall fruit plants are located around the perimeter of the site, and the shrubs can serve as hedges. Several trees are planted in the center. Combined with decorative plantings, they create picturesque compositions. On the territory there was room for alpine slides and beds with a greenhouse.
In such a plot it is comfortable not only to live with your family, but also to receive guests.
Country property for a comfortable pastime
The territory does not necessarily have to have the correct shape. And in a property that has a non-standard outline, you can place everything you need for life. Not everyone likes to spend time after the work week weeding and tending to vegetables. The concept of site design may involve an emphasis on ornamental gardening.
Site plan
On the territory of the property there is a fairly spacious residential building, parking for 2 cars, a bathhouse complex with a small swimming pool. Most of the site is given over to lawns. There is a play corner for children. You can cook kebabs on a specially designated area. And taste them in a cozy gazebo. A large number of conifers, trees and shrubs, paths and flower beds, as well as an artificial pond create a beautiful landscape that allows you to enjoy nature away from the bustle of the city.
Plot with swimming pool and garden
On an area of 0.12 hectares, you can place various objects and plantings to satisfy the needs of any family members. A large residential building will accommodate all residents and their guests. The children's playground provides an opportunity for children to have fun. A vegetable garden with a greenhouse, without which the older generation cannot imagine country life, will be provided with fresh vegetables and herbs.
Plot with swimming pool and garden
An area covered with paving stones and paths made of this material will not allow your feet to get dirty in bad weather. The car will be securely hidden in the shelter. A barbecue in the gazebo gives you the opportunity to prepare delicious dishes and enjoy them in nature. A small pool will help you escape the heat in the heat. Many people like to take a steam bath. It also fits easily into the layout. Even a dog can have a corner where an enclosure can be placed.
A lawn, numerous flower beds, an artificial pond and compositions of various types of plants add picturesqueness to the area and promote relaxation.
The role of the cardinal directions in the orientation of buildings on the site
Prices for various types of frame pools
Frame pools
Property with a residential building in the central part
Many people tend to locate a residential building and outbuildings on opposite sides of the site. However, the house can be installed in its center. It’s just that visually, due to such an arrangement of objects, the territory may seem smaller than it actually is. A layout option is proposed with a bias towards decorative gardening. Numerous tall plantings, both deciduous and coniferous, shrubs with colorful foliage, beautiful plant compositions, hedges and a well-groomed lawn create the complete illusion of unity with nature.
Plot with a residential building in the central part
The children were given a plot of land for a basketball court. A bathhouse, a small gazebo, sun loungers for sun treatments - everything is designed for comfortable spending of your free time. The only thing missing in this area is a swimming pool, the water of which is very pleasant to plunge into in the heat.
There are many options for planning suburban areas. You can create a concept for the placement of objects and the design of the territory either independently or by turning to specialists for help.
Living sector
In a planning project, the most important thing is the location of the house. If the land plot has a simple rectangular shape, then the house is located based on the convenience of access or for aesthetic reasons.
With a non-standard shape, the choice of the optimal location depends on several factors. For example, if the plot has a narrow, long shape, then the house is built with its end facing the main entrance. And when the landscape slopes, the structure is placed on a hill. This prevents flooding of the foundation and basements.
Garage location
The garage can be detached or attached to the house. When developing the layout of a plot of 8 acres with a house next to the entrance, it makes sense to build an attached garage. If the house has a deep landing, it is better to build a detached garage in the front part of the site, as close as possible to the arrival. Otherwise, it will be necessary to build an entrance to the garage across the entire site, and there will be no room left for other objects.
Detached modern garage Source danileventhal.com
Often, instead of a garage, just a parking space is planned. It is equipped with a canopy and can be designed for 2 or 3 cars. Parking is located next to the entrance gate.
Parking space in landscape design Source pinterest.ch
Plants and vegetable garden
After working out the building plan, you can move on to placing green spaces. It is better to locate the area for crop production on the south side.
But it is necessary to take into account that the buildings will provide shade. In such places it is not recommended to plant beds for vegetables and fruits. The placement of ornamental plants depends only on the owner’s imagination and the design project.
Place for communications
When designing a communications scheme, the first thing you need to do is determine the location for the well. To do this correctly, you should adhere to important rules:
- In a relief area, a well must be drilled at the highest point . Otherwise, it will be constantly flooded with melt and rain water.
- If there are large trees that the owners do not want to get rid of, the well should be located as far as possible from them. Tree roots and falling leaves can harm it.
- The well must be located at least 5 meters from the house . There should be no buildings near it for keeping animals. The septic tank should be located at a distance of 25 meters.
- When choosing a location for a well, you need to remember that its drilling and subsequent maintenance require large equipment, which requires free space on the site.
The process of drilling a well Source nkkconsult.ru
For a septic tank, it is recommended to choose a place at the maximum distance from the well. It must be separated from the border with the neighboring plot by at least 2 meters. Access to the septic tank must be provided for sewage disposal equipment. It is important to consider that the maximum distance must be maintained not only between the septic tank and the well, but also between the water supply and sewer pipe lines.
Installation of a septic tank on the site of a country house Source burenie-septiki.ru
Recommendations from experts
When planning, we recommend taking advice from builders and designers.
- To protect the backyard from prying eyes, you can locate the house directly on the border with the street;
- If the site has a slope, then the house is placed on a hill or in the middle of the slope, and it is necessary to make bedding;
- Trees are not planted close to the house. This is due to the fact that the house will be heavily shaded. There is also the possibility that, after a few years, the tree's roots could damage the foundation of the house;
- To create a favorable atmosphere, maximally protected from street sounds and dust, you should build a house in the middle or deep into the plot. And plant trees around the perimeter;
- When developing a plan, it is necessary to take into account fire safety and sanitary standards.
Planning is an individual and creative process. There are many layout options. Each of them depends not only on the landscape, geology, climate, but also on the preferences of the owner and his imagination.
The main thing to remember is that all objects and elements of the plan must be in the same style and harmoniously complement each other. Only then will your layout look like a single composition.
Bathhouse location
The bathhouse should be 5 meters away from any border of the site and 8 meters from the house. With a central location of a residential building, finding a place for a bathhouse that will comply with all standards can be problematic. But with a front or rear landing of the house, the layout of a summer cottage plot of 8 acres can easily accommodate not only a fairly spacious bathhouse, but also other additional buildings.
Bathhouse on the site of a country house Source nkkconsult.ru
Garden decor items
We can say with full civic responsibility that any household item that is unnecessary in the household is quite suitable for garden decor. The main thing is that it is combined with the overall concept of the design idea. On numerous websites you can find fresh ideas on how to decorate a garden with your own hands.
An old stool with peeling paint, a leaky pan, a kettle can be used in an original multi-level design composition. You should fill them with fertile soil, plant your favorite flowers and place them in a suitable place. Cheap and cheerful. In addition, you don’t need to buy expensive decorative items and watch as your hard-earned savings go to waste.
Territory lighting
Lighting the territory of a personal plot emphasizes accent items of garden decor and is the key to the safety of the owners. Spotlights along garden paths using solar energy have become popular. They are easy to maintain, safe and have high performance characteristics.
Hanging garlands on tree branches in the barbecue area and vertical yard floor lamps are often used. The decorative lighting of the alpine slide with spotlights of varying power is impressive. Such mixed lighting of the area in the evening creates a festive and cozy atmosphere.
Style selection
You need to choose a style for a site at the initial stages, focusing on the characteristics of the territory. Popular destinations:
- Ecological style - natural forms, a combination of floral combinations and bright colors.
- Provence. Characteristic features are a large number of small decorative details, including flower beds, paved paths, sculptures and animal figurines.
- Country. Features of the style: dense planting of flowers, combined with vegetable beds and fruit trees. You can complement the area with a gazebo with forged elements, hidden behind lush foliage, as well as a swing, around which climbing plants (ivy, roses or wild grapes) are planted.
- Mediterranean style. Main attributes: columns, cypress and lavender, terracotta-colored garden furniture and multi-stage fountains.
- Modern. Characteristic features: minimalism, combined patterns and labyrinths. Concrete, metal and natural stone are used for landscaping.
- African style - the use of natural materials, most often wood. It combines figurines with idols, rattan furniture, stone flowerpots and warm colors.
- Forest style.
- Aged design - the garden looks like an abandoned estate, complemented by wild flowers and herbs.
