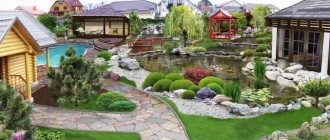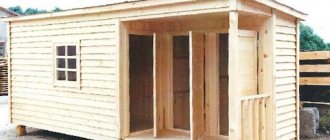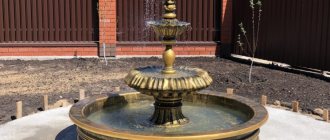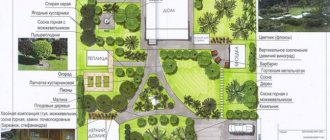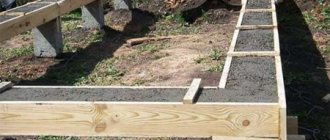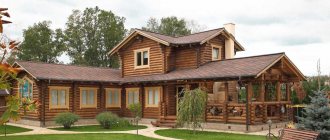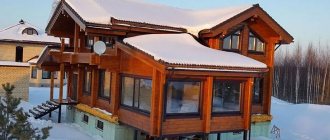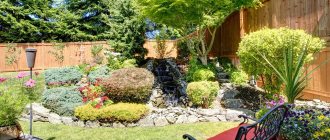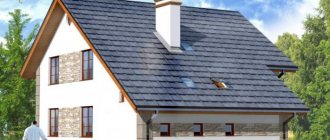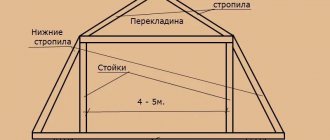Change houses are temporary structures that are located on a construction site for workers to live in or in summer cottages for seasonal stays. You can create quite comfortable living conditions in them by placing not only furniture and household appliances there, but also a shower. There are several ways to design a shower:
- installation of a one-piece shower cabin;
- assemble from polycarbonate sheets and a shower tray;
- make a frame of timber covered with a waterproof film, and the top is finished with aspen or other similar lining;
- make it from moisture-resistant plasterboard, and lay ceramic tiles on it.
The last two options are not suitable for everyone. Now there are more modern practical materials with which the result will be much better. It makes no sense to consider them in detail.
Advantages of cabins
Unlike ordinary outbuildings, which previously served as temporary housing, standard cabins are more durable and reliable. By leaving things and equipment in the shed for a long time, you don’t have to worry about the safety of all this property.
The cabins are built on the basis of professional designs, in which the optimal dimensions of the premises, window and door openings are used. In projects, the most comfortable arrangement of all planning elements is thought out. Therefore, country houses are quite convenient to use. You can at least stay in them overnight or shelter from the rain. In any case, having installed an equipped change house, you will not have to build a separate shower-toilet for your dacha.
Inexpensive lightweight materials are used to make cabins. They can be placed on a prepared site without having to carry out complex work on building a foundation. The materials of garden houses allow for high-quality insulation of walls, floors and ceilings, and therefore they are suitable for use at any time of the year.
Insulated cabin for year-round use Source vagon32.ru
If necessary, the cabin can be moved and installed in another location. If such a temporary building is needed for only one or two seasons while a cottage is being built on the site, then upon completion of construction it can be sold to other summer residents.
How to ensure warmth and comfort in a country home?
Such a change house can be used both in summer and in cold weather. This option requires additional thermal insulation. For walls and ceilings you can use mineral wool. The floor covering can be insulated with special insulation.
Pay attention to the windows. It is better to choose frames with double glass, and the doors should have additional insulation. If there is a veranda, then it should be glazed. You can insulate the structure from the outside using an insulating film. In this case, the material overlaps. The inside of the building can be treated with sprayed polyurethane foam and putty.
Foam plastic is often used for insulation, which is known for its resistance to moisture and ease of use.
Insulation with sprayed polyurethane foam
If you have electricity, you can purchase a heater. This could be a wall mounted unit. For a large area, it is worth considering an option such as an electric oven. There are special devices that are protected by a steel sheet, which provides good protection against burns. A practical solution is to install infrared heating. Such devices can be mounted on the ceiling.
If electricity is not provided, then try using gas convection devices. They run on liquefied gas, which can be purchased in cylinders.
Helpful information! Consider whether you need a window in the bathroom. After all, this is an additional loss of heat.
Varieties
Ready-made cabins that can be purchased and installed on the site exist in various versions. Based on the type of material, they are divided into several categories.
Container
A container cabin made of metal sheets is installed on the site as quickly as possible. If desired, the container can be equipped as a full-fledged temporary home with a bathroom and a compact kitchen. It can be made quite warm and comfortable in the microclimate. In addition, containers can be connected to each other to obtain a more spacious structure, and the number of containers can be increased in stages, “expanding” an already built house. However, not all summer residents are ready to live in metal containers, so containers are more often used for storing materials and equipment.
Metal container house for a summer residence Source delfacom.ru
Change house made of timber
Houses made of timber look quite solid. They can last for decades and are built mainly as compact housing, needed in case of bad weather or if there is a need to stay at the dacha overnight. But the cost of timber construction is quite high.
Garden house made of timber Source bytovka.ru
Frame change house
Houses built using frame technology are inexpensive and effective. A change house with a shower for a frame-type dacha can be of any layout and configuration. Frame structures are quickly and easily assembled from prepared elements. They are insulated with mineral wool or other similar heat-insulating material. Such buildings turn out to be very aesthetic, since they are usually faced with wooden panels or beams.
Frame change house covered with wood Source delfacom.ru
Some useful tips
- Choosing a pitched or gable roof is a matter of taste. Any of these options is equally reliable.
- When ordering a structure from the manufacturer, you can provide double-glazed windows and an insulated door. In this case, the house will be warm in late autumn and early spring.
Change house made of a metal trailer with panoramic glazing
- The walls of a standard cabin are up to ten centimeters thick. Such a room cannot be used in winter. Even when using electric heaters, the room will quickly cool down. If a warmer option is required, you need to consider proposals for the construction of frame houses.
You can install a stove-stove in the change house. Of course, it is important to take all safety measures into account during installation.
- When purchasing a cabin, you need to carefully study the contract with the selling organization. Often after payment it turns out that additional services are not included in the price.
If desired, you can organize a real bathhouse in the trailer
- Before delivering the house, you need to prepare a place for its placement. It is not recommended to place trailers directly on the ground. It is better to prepare a columnar foundation or at least a bed of rubber tires. It is better to discuss this with the seller in advance.
Layout configuration
Temporary country houses vary greatly in layout. For example, a country house with a veranda, shower room, toilet and utility unit made of wood can become almost full-fledged housing for a small family. Additional elements will make the construction a little more expensive, but its price will still be incomparably less than the cost of a conventional house on a foundation.
In order for a change house to become residential, it must, among other things, have space for arranging a kitchen. The easiest option is to install the most necessary kitchen equipment directly in the room. But it is better to immediately purchase a building with a small dressing room, and place a stove, refrigerator and sink in it.
Kitchen inside the cabin Source vip-1gl.ru
A dressing room is needed not only for furnishing the kitchen, but also for additional thermal insulation of the premises. To better retain heat in a building that will be used in winter, it is better to build it with a small dressing room.
To increase the convenience of living, the internal living space of the cabin can be divided into 2 rooms. Some manufacturers even offer two-story country houses, which, while occupying a minimum of space, can be compared in terms of comfort to a small-sized city apartment.
Two-story metal shed Source contmodule.ru
See also: Contacts of construction companies that offer design services for small architectural forms: gazebos, grill houses, canopies, etc.
Inexpensive country cabins: photos and price depending on area
Without a doubt, self-construction will be cheaper than buying a ready-made structure. But not everyone has the free time and necessary skills for this. A good, strong construction, made in compliance with building rules and regulations, will be an excellent purchase for a summer residence. A change house with a shower and toilet will cost an average of thirty thousand rubles. This is not an exorbitant price; almost anyone can afford such a purchase.
Manufacturers of such products offer services for the delivery and installation of the house and will help equip it with everything necessary
From purchase to installation of the country house it will take only a few days. Among other layouts, manufacturers offer inexpensively a variety of country cabins with a shower and turnkey toilet. The price will also include communications services.
When choosing a small country house, you should pay attention to:
- on the reputation of the manufacturer;
- for services additionally provided by the company (delivery, installation, communications);
- for availability of quality certificates for products and warranty obligations.
The supplier will help install the trailer using a crane
Two-room country cottages with toilet and shower can vary in layout and area. From these indicators the difference in the cost of products is formed. Here are the seven most popular options and their prices depending on the total area:
| Name | Minimum price | Price depending on area | Layout | ||
| sq.m. | rub. | ||||
| Change house for a summer house and garden plot “DB-10” | 28 400 | 10,5 | 28 400 | ||
| 12,6 | 29 400 | ||||
| 14,7 | 40 400 | ||||
| 16,8 | 43 400 | ||||
| Change house "DB-12" with storage room, toilet and porch | 22 900 | 8,4 | 22 900 | ||
| 10,5 | 25 900 | ||||
| 12,6 | 27 900 | ||||
| 14,7 | 37 900 | ||||
| Comfortable shed for a summer house and garden plot “DB-16” | 23 500 | 6,3 | 23 500 | ||
| 8,4 | 25 500 | ||||
| 10,5 | 28 500 | ||||
| 12,6 | 29 500 | ||||
| Change house-vest with storage room “DB-11” | 27 100 | 10,5 | 27 100 | ||
| 12,6 | 28 100 | ||||
| 15,75 | 39 100 | ||||
| 16,8 | 42 100 | ||||
| Country house with toilet and porch “DB-13” | 27 100 | 10,5 | 27 100 | ||
| 12,6 | 28 100 | ||||
| 15,75 | 39 100 | ||||
| 16,8 | 42 100 | ||||
| Change house for a summer house and garden plot “DB-14” | 25 800 | 8,4 | 25 800 | ||
| 10,5 | 28 800 | ||||
| 12,6 | 29 800 | ||||
| 14,7 | 40 800 | ||||
| 16,8 | 43 800 | ||||
| Change house with veranda “DB-15” | 28 400 | 10,5 | 28 400 | ||
| 12,6 | 29 400 | ||||
| 15,75 | 40 400 | ||||
| 16,8 | 43 400 | ||||
Optimal sizes
The standard width of the cabin is from 3 to 3.5 meters. The minimum length is 6 meters. The smallest building that falls within the standards has dimensions of 3/6. This is quite a bit, but even with this size you can allocate space for a shower with a toilet and a kitchen. A small change house can even be turned into a two-room one.
If possible, it is better to install a structure of not the most modest size. For example, a change house measuring 3.5/8 will not cost much more, and it will require a minimum of space, but it will have an order of magnitude more internal usable space.
When choosing a cabin option, you need to take into account that the inside will be smaller by the thickness of the wall material, insulation and interior decoration. The width of 3 meters will be reduced by 20-30 cm, and there will be very little space for convenient placement of the necessary furniture. Therefore, it is better to choose houses with a width of 3.5 meters or more. It is most convenient to stay in double cabins.
Double cabin inside Source festima.ru
When constructing wooden buildings, you should also take into account the standard sizes of timber and boards. These materials are produced in lengths of 6 meters. Therefore, when building cabins 3.5 meters wide, there are too many scraps, which makes the construction unreasonably expensive. With a length of 8 meters, there is also a lot of waste. The optimal construction parameters with economical consumption of materials are 4 meters wide and 6 meters long. It is worth noting that the proportions of such a structure are more convenient than the proportions of a narrow, elongated cabin.
Transportation of finished cabins is organized taking into account their width. To transport a structure with a width of 2.5 to 3.5 meters, you need a special permit. Even wider models are transported accompanied by a traffic police vehicle. To avoid unexpected problems, it is better to entrust the organization of transportation to the supplier company.
Transportation of cabins using a manipulator Source bytovki-v-arendu.ru
Change house with veranda
A covered veranda or just a wide porch at the entrance is an excellent solution for summer buildings. In cases where you need a cabin for a shower in a country house where you don’t plan to spend a lot of time, a small house without unnecessary additions is also suitable. But for a long rest you need a comfortable open area that serves as a summer kitchen. In order not to have to equip the area for the summer kitchen separately, it is better to immediately buy a ready-made house with a veranda under one roof.
The veranda should be located on the sunny side. If space allows, you can choose a cabin with an L-shaped veranda. Part of the veranda can be allocated for storing equipment that cannot be left in the open air.
Country house with veranda Source disenowebtandil.com
Foundation for a change house
When building stationary houses, the foundation is calculated taking into account the characteristics of the soil, the depth of its freezing, the occurrence of groundwater, etc. But the change house is a temporary building, despite the fact that many of them have been used for decades. The thing is that the change house consists of light materials. It does not have much impact on the soil and does not need a solid foundation.
In addition, the cost of a change house is minimal; it will be cheaper to replace it if, without a quality foundation, it begins to collapse or deform, than to build an expensive, durable foundation for it.
The support for the change house should be an inexpensive structure. In summer cottages, such buildings are installed on stacked tires or building blocks. Sometimes they lay out brick columns. But for a house with expanded functionality intended for many years of use, it is advisable to build a pile-screw foundation.
Screw foundation for a garden house Source svai-stroim.ru
It is important to correctly calculate the number of foundation supports. For a small building 6 meters long, 4 supports in the corners will be enough. More spacious garden sheds with a toilet and shower should be placed on a structure with 6 supports. Additional ones are located in the center of two long facades.
Dimensions of unusual housing
Before choosing two-room country cabins with a toilet and shower, decide on the size. The dimensions of the building depend on its main purpose. If it is only an outbuilding, then a size of 2.4 * 6 will be enough. For living, an option with a size of 2.4 * 6 meters can be used. The change house can be of any size, based on specific needs.
The diagram shows the design option and dimensions of individual rooms
You may consider these options:
- 3*2.3 and 2.3*4 meters are the minimum dimensions, which are a budget option. This is the best solution for placing equipment or for a gatehouse;
- the most popular size is 2.5*6. Can be used as a building for builders. It can then be set up for use by the entire family. A similar structure may have a toilet and shower;
- the most comfortable option is 8*2.5. This building can be converted into a guest house.
Option for using the building as a guest house
DIY garden crafts: all new items. In a separate publication, we will look at the latest ideas for crafts for the garden and vegetable garden from different materials, how to change your garden plot with your own hands easily and simply using scrap materials.
Site preparation
Before installing a house without a pile or screw foundation, it is recommended to make a sand and crushed stone cushion. To do this, it is necessary to remove a layer of fertile soil. After this, remove the remaining large plant roots and stones. Next, the area should be compacted and leveled. A layer of crushed stone is poured onto it and compacted thoroughly. A layer of sand is poured on top and compacted too. You can place supports on the finished pillow in the form of stones, bricks, tires or anything else suitable.
A platform is needed not only to obtain a foundation with higher strength and stability than soil. There is another reason - if you simply place the change house on the ground, then after a while moisture will accumulate under it, and the organic matter in the soil will begin to rot. This will lead to rotting of the bottom of the building, as well as the appearance of unpleasant odors.
Video description
In this video we will talk about country houses and cabins, visit production facilities, consider options for purchasing such a house, and talk in detail about the types and types of small country houses and cabins:
Change house for workers
Builders can be accommodated in the house, the plan of which is presented below. It has everything for 4 people, including a bathroom with shower and a kitchen. Such a building can be insulated and intended for use in winter.
Two-room house for workers Source sk-amigo.ru
Double garden shed
This is a compact housing option for a small family. This type of garden house with shower and toilet is ideal for a summer holiday. There are other options for planning a double cabin, but their main difference is that they are a full-fledged makeshift shelter with a convenient configuration. This project additionally provides a small storage room, which can be entered from the street.
Wide change house for a summer residence Source m.yukle.mobi
Change house for one person
For one tenant, a house with a simple layout, such as the one in the diagram below, is ideal. A single dwelling can become a watchman’s or security guard’s house on site with its own territory.
House for one tenant Source stroytex.msk.ru
Change house with second level
The video below offers an option for planning a garden house with a pitched roof. In the under-roof space there is a mezzanine bed. This is a very good solution that allows you to save the interior space of a modest home.
Engineering systems
Underground, in a corrugated tube, an electrical cable is laid to the electrical cabinet (16–25 A, 220 V). Wiring is routed to consumers, sockets and switches. An extractor hood for a peat toilet is being installed. The powder closet is connected to the outlet pipe for liquid waste. A water supply system is being installed from PP pipes. If the site has a water supply with a pressure of more than 0.5 atm, you can install a storage water heater. If there is no running water, you will have to raise the water tank above the shower level. In this case, it is recommended to make the roof pitched and mount the tank on it. Plumbing equipment is installed in the shower room.
