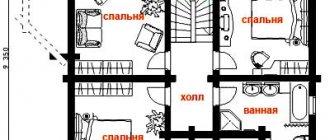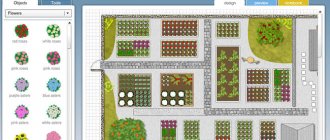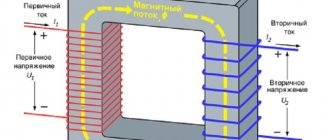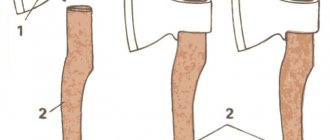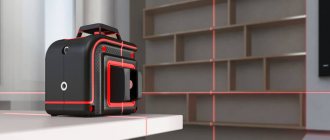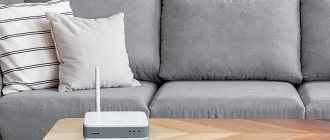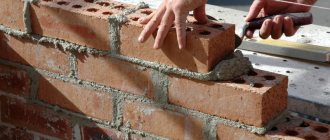Possibilities of home design programs
Home design is the process of creating a functional layout.
You can visualize your ideas using a universal graphic editor. However, it is more convenient to take blanks of structural objects from the library.
Templates for chairs, decorative items, and other interior elements speed up the furnishing of individual rooms.
In addition to the thematic database, the designer can use the following application functions:
- work on your computer (browser mode online);
- converting drawings into a three-dimensional model;
- change in luminous flux;
- studying plans from different directions;
- interior (landscape) design;
- calculation of the amount of building materials;
- calculation of the load capacity of the load-bearing structures of the property.
Created projects can be converted into files with the desired extensions. Written instructions, examples, and video materials will help you study the algorithm of design work operations.
Basement
There is no such thing as excess territory. Everything that is below ground level has its own specifics. You can always find a use for this. There will be a perfect space for storing preserves for the winter, a bathhouse or sauna, a workshop, a sports room, a laundry room, a boiler room, etc. With a sloping landscape, a garage is very conveniently located under the first floor.
Decide how you will get there. There are options for going down in the common block from the stairs to the second floor or a separate entrance from the street, technical space. You must understand that the area occupied by the passage will also be inaccessible for placing some objects on the 1st floor.
Once you have decided, draw a large-scale plan highlighting all the thicknesses of the partitions, locations of window and door openings, and stairs. A convenient option is to place all communications at this level. The design of the design must be taken into account. As a result, you will receive a diagram on the basis of which you can continue further creativity.
Criterias of choice
The program is evaluated according to the following parameters:
- terms of use;
- Russification;
- interface convenience;
- functional equipment.
The program is evaluated by its user-friendliness and functionality.
The design software market segment does not offer solutions to all practical problems. Therefore, choose several tools to do:
- project visualization;
- preparation of estimates for construction materials;
- calculation of loads.
Developers provide some products for free without a full set of functions or have a limited validity period.
How the project is approved before construction begins
So, you made a sketch of the house yourself and, after making more than one attempt, you were able to draw up the plan correctly. Most likely, the project will not be accepted in this form. The number of nuances in construction is so great that even professionals are not immune from minor mistakes.
The best solution would be to provide your experience, wishes, and, based on these parameters, order a working project from a specialized competent organization. The service will allow you to avoid many formalities, for example, electrical wiring and gas supply require certification. In addition, the specialist will most likely notice little things that you did not attach importance to. This will save you time and money. The path from an idea to a document with legal force is quite long and requires a lot of specific knowledge.
Top 10 programs for designing a house or apartment
Good planning is necessary for construction without high costs. Software products will help an inexperienced user create a project correctly.
Sweet Home 3D
This program simplifies the preparation of a single room project. A background option is selected from standard drawings. The drawing is supplemented with the necessary notes. When designing wall elements of a house (other objects), the editing mode opens. They change the dimensions, thickness, and radius of curvature of the walls. Set the color and texture of the material.
Sweet Home 3D is a free interior design application.
When arranging the furniture, it automatically turns its back side to the adjacent wall. The relative position of several objects is corrected. Other elements are downloaded from the Internet using links from the official website.
HouseCreator
The software product simplifies the modeling of frame (self-supporting) structures. Construction from the following materials is acceptable:
- logs;
- bars;
- multilayer SIP panels.
Using Housecreator, the following objects are designed:
- pile, strip or monolithic foundation;
- walls;
- interfloor ceilings;
- floors;
- roofs.
Visualization is well organized - creation of three-dimensional models. The built-in module stores the necessary estimate data.
Optimization of pillars, floor beams, and other elements is performed automatically. Load-bearing capacities and other parameters of building materials are taken into account.
"House-3D"
The program can be downloaded for free to gain access to 30 days of full functionality. Next, they buy a key for the licensed version. There are video tutorials that make it easier to independently study typical work operations.
"Dom-3D" is a platform for three-dimensional design of the interior of houses and apartments.
Archicad
This software product is created for professionals. A specialized specialist will find it useful to develop free-form elements. A large library contains many standard templates. There are paid components.
A separate module automates the calculation of building energy efficiency. The user sets:
- parameters of building materials;
- architectural model of the structure;
- weather;
- shading from other objects.
For commercial activities of designers, each workplace is paid. Preferential conditions are provided to teachers and students.
Home Plan Pro
The product is used to quickly draw a plan without design skills. The developers have simplified the software using vector graphics technology when depicting individual elements. The following operations are automated:
- filling in project areas;
- drawing walls;
- measuring distances;
- cloning objects.
Home Plan Pro is a program for easily creating floor plans.
There is no version in Russian. All information explanations are displayed in English only.
Google SketchUp
The simple interface makes using Google SketchUp easy. To draw an object, a flat image is selected from primitive elements. By holding down the points and clicking the computer mouse keys, the image is transformed. Objects can be exported.
The serial library is supplemented with copies of frames from thematic television programs, photographs, and other materials.
"LIRA-SAPR 2013"
The version is distributed free of charge. The design program "LIRA-SAPR 2013" is designed to solve the following problems:
- calculations of structural loads;
- selection of cross-section of power elements;
- preparation of technical documentation for the construction of walls, interfloor ceilings, and other objects.
LIRA-SAPR 2013 is a multifunctional software package for structural design.
The user receives free access to a proprietary information system and training examples.
"Interior Design 3D"
This development will help you draw a project while maintaining the accuracy of small elements. The large catalog contains more than 400 finishing options. With simple steps, the user adds household appliances, cabinet and upholstered furniture, and experiments with materials. The design project is studied in detail, including a realistic “walk around the house” mode.
Chief Architect
This software makes it easier to prepare a project for complex construction and landscape design of a site. When drawing up structures, the joining of elements is automated. Windows and doors are treated as separate objects. The design module simplifies the calculation of house engineering systems. CAD tools are used to create design details.
Chief Architect is a professional building design program.
There is a free trial version. Instead of buying an expensive product, they sign up for a subscription (for a month or another period).
Home and Landscape Design
In addition to drawn and finished images, the program uses scanned plans, digital photographs, and other graphic materials. After printing the project on thick paper, a house model is assembled from the cut-out blanks.
Communications
The supply and distribution of electricity, water supply, gas, sewerage, ventilation, information cables leaves an imprint on ease of use and ease of maintenance. Having an approximate layout of objects in the basement and on the first floor, you can already understand how pipelines, air ducts and wires will be laid.
Sometimes you have to adjust the layout in order to simplify and optimize the highways. There are many restrictions and rules for laying, for example, gas pipes. They will have to be taken into account. And it is advisable to develop a system such as wastewater disposal with the possibility of easy maintenance and replacement.
It is also necessary to take into account that all products have a service life limit. And if not you, then your children will sooner or later be forced to update the entire system.
Appearance plays a significant role. A popular method is installation in specially designed niches. Modern materials can solve all problems.
If improperly done water supply and waste disposal do not lead to big troubles, then problems in the supply of gas and electricity can provoke fatal consequences. Therefore, it is better to entrust both the creation of the plan and its execution to competent organizations.
Comparison table of characteristics
| Program | Russification | Furniture library | Compatible Windows/Mac OS Version | Terms of free use |
| Sweet Home 3D | + | + | +/+ | + |
| HouseCreator | + | — | +/- | Demo version |
| "House-3D" | + | + | +/- | 30 day period |
| Archicad | + | + | +/+ | For teachers, students |
| Home Plan Pro | — | + | +/- | Trial period |
| Google SketchUp | + | + | +/+ | + |
| "LIRA-SAPR 2013" | + | — | +/- | + |
| "Interior Design 3D" | + | + | +/- | Trial period |
| Chief Architect | — | + | +/+ | Trial period |
| Home and Landscape Design | + | + | +/- | Trial period |
In addition to general data, the features of the developments are checked:
| Program | Advantages | Flaws |
| Sweet Home 3D | Free program, Russification | The range of functions is limited to designing individual rooms |
| HouseCreator | Preparation of estimates, changing material parameters (type of cutouts, bevel angle of joints) | Free - demo version only |
| "House-3D" | Work without payment (30-day trial period) | Last updated 2021 |
| Archicad | Large library, advanced free planning tools | Expensive full version, complex interface |
| Home Plan Pro | Easy to use, free access to all functions | There is no translation of the created material into a three-dimensional model |
| Google SketchUp | Clear interface | Long-term scheme for creating complex graphic objects |
| "LIRA-SAPR 2013" | Automation of complex engineering calculations | Early versions of the software contain errors |
| "Interior Design 3D" | You can visualize the interior in detail, there is a large library of working elements | Free - trial only |
| Chief Architect | Advanced functionality | Expensive program, lack of Russification |
| Home and Landscape Design | Specialization - landscape design | Expanded library database - for an additional fee |
Attic and roof
The main element that protects a building from precipitation is the roof. At the same time, it plays an important decorative role. The shape, design, materials used are very significant. The space under metal tiles or ondulin is often empty. In many cases, creating additional living space is a good solution. Without changing the angle of inclination, it is possible to place full-fledged rooms with dimensions half as large as those on the first floor.
This solution allows you to increase your home by one and a half times at minimal cost. If changes are made to the roof, this figure can increase to 1.8.
External protection against precipitation must fulfill its main function: reliably withstand rain and wind. In Russia, a very important parameter is the ability to withstand the pressure of the snow layer. In some years, the cover creates forces of up to 1 ton per square meter. Therefore, it is not worth saving on load-bearing structures.
Recently, the minimalist style has become popular. It involves creating a flat roof. This is a rather expensive solution, because the snow does not have the ability to melt and melts as it accumulates from the heat coming from the technical level. The ceiling is made of solid concrete slabs that can withstand heavy loads. Waterproofing is carried out using a layer of bitumen.
Modern realities make it possible to create a very diverse roof and attic design. Only your preferences and financial situation can limit your imagination.
Independent design of a house or apartment
When preparing for work, you need to keep in mind that some programs are provided free of charge only for a limited time. Users study the planner tools in advance in order to have time to create a project within the appropriate period.
Working with the software
On the developer's website you can download the original program (new version). Installation is performed using the prompts of the automated installation wizard. Define a folder for project files.
Algorithm of actions when working with Sweet Home 3D (after launch, 4 parts are displayed):
- element library;
- description of products (names, sizes, additional characteristics);
- real estate drawing;
- plan (3D format).
When working with the software, they draw walls, partitions, and arrange furniture.
After moving to the desired area, a list of design tools appears. Cancel (repeat) actions by pressing the corresponding virtual arrow keys.
Step-by-step guide to creating a project
Algorithm of actions:
- after downloading the software, set the interface language, units of measurement, and user settings;
- import the scanned plan;
- Load-bearing walls and partitions are drawn on the background;
- edit color and other parameters of structural elements;
- add window (door) openings;
- arrange furniture;
- put down dimensions, indicate written additions;
- check the details of the created interiors on the layout.
The project is saved with the necessary expansion. If there is no data, use object import. The design program supports DAE, OBJ, 3DS formats.
The developers offer hundreds of models of furniture, appliances, and accessories on the official website. It is possible to add elements created by yourself. Scanned images are added from JPEG, BMP, PNG, GIF files. The scale grid is used to adjust the placement of objects.
To change the viewpoint, perform the necessary movements with the virtual visitor figure. The Create photo menu section is opened to take a photo. Increasing the resolution improves image quality. It is permissible to set the direction (strength) of light. Shadows increase the realism of the created picture.
Extend the basic functionality with custom additions. Extension programming is in Java.
I am newbie. Where can I learn to design?
The first option is to obtain a specialty at a university. Learning all the intricacies of the profession and spending 4-5 years studying is not the best option. It has its place, but it's not for everyone.
The second option is to study at special courses. It's simple. Enter a request into the Internet, choose a course and run. I won’t advise where exactly it’s better to study, but I know from experience that the level of teaching is the same everywhere.
The third option is to figure it out yourself. In the age of the Internet, it would be foolish not to use the tool of all freelancers. There are many lessons on YouTube, reference books and books, special forums.
How much time will I spend studying?
It took me 2 days to start drawing and a full month to learn all the nuances of the program. It all depends on you, if you are familiar with drawing, then the study will go quickly. To speed up your learning, draw the same drawing in different ways. This way, you will learn all the features of the program, and in the future this will help you greatly speed up the work process.
Design is taught in courses, but you can figure it out on your own.
Calculation of the quantity of materials
There is no need to create a manual estimate for a project if the design software does the work automatically. Home Plan Pro, for example, contains a corresponding module. You can also use Builder or another specialized calculator. Prices are clarified remotely by checking the catalogs of building materials suppliers.
Automation speeds up the project preparation process and prevents mistakes by inexperienced users. Software tools make it easier to check design ideas and help you correctly create cost estimates.
What parameters must be calculated
Those inexperienced in the construction business may assume that the program for calculating the roof of a house is intended solely to see what the structure will be like upon completion of the work. In fact, this is far from the case.
Editing the roof of a house in the Arkon program
Such utilities allow you to accurately determine all the parameters that are important for the strength and durability of a structure. The programs will help you determine:
- the length of the beams from which the roof base will be created;
- the number of rafters required for structural stability;
- also, programs that help design roofs online, efficiently and fully, will calculate the required strength of the base to withstand the load from the roofing material;
- a program for designing house roofs will help determine how much insulating material that retains heat and protects from noise needs to be purchased;
- specialized programs will also calculate the volume of raw materials required for the final stage of installing the roof;
- and one of the important factors that the program will help determine is the cost of the necessary raw materials.
You can calculate it based on the calculations of materials that were performed by the utility for designing the roof of the building.
All these points are important and each of them must be determined at the planning stage of construction or reconstruction of the roof of a house.
Additional Templates
If your hand is more “stuffed”, then you can try to make a more complex version of the product. At the same time, the work will become more complicated only in terms of increasing sequential actions. An example of assembling another template:
This craft can be an excellent New Year's decoration or toy for a child. An important stage in the manufacture of such crafts is decor. The finished base does not necessarily need to be painted only. Decorate the base by gluing various parts from other materials. For example, the roof is made from “tiles”, which in turn were cut from a disposable plate.
My personal experience, or how I earned 15 thousand in a month
Since I chose lighting engineering as a specialty, I immediately filled out my resume and went to conquer hh.ru. The first few days of my freelancing month were difficult, but I was still able to find work. Translation from pdf format to dwg format is the most common request from employers. Too small tasks, small projects from the customer. The earnings for translating formats were about 1,000 rubles. For a specialist of my level, this was a failure.
Therefore, you need to decide for yourself: either we get little, but we do a lot, or we go to another customer. I chose the second one. You should never be afraid to walk away from an offer that is unfavorable for you. The job market will always be growing.
My risk was justified, and one day later I started working for a large customer. The job consisted of advising the client on the choice of lamps for his apartment and drawing up a lighting design. I approached the project with full responsibility and completed the project on time. I thought through in my head in advance the questions that might be asked of me.
Facade design options
The choice of materials for façade design is an important issue from the point of view of not only aesthetic function, but also heat-saving, sound-insulating and, of course, protective. It will also depend on the design of the building. For a one-story or two-story house, you can choose different materials.
One of the most popular materials is brick . It is quite practical and reliable. The facade can be made of brick in various colors.
Another option for using facade decoration can be siding. A variety of colors and several options for siding materials will allow you to give your home the desired look.
