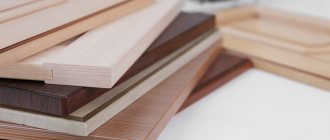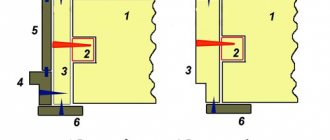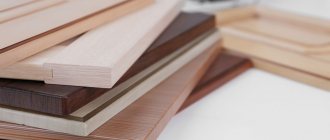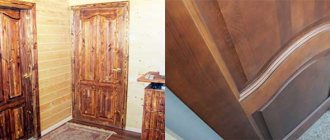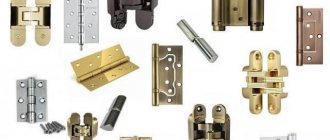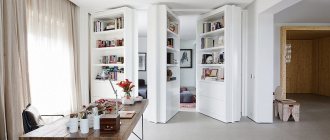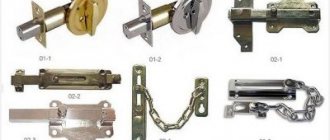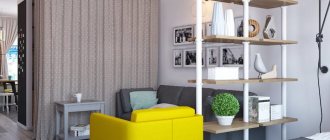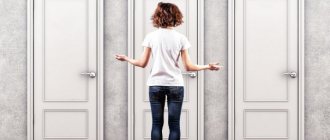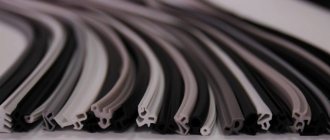Interior doors are an important interior detail, on which not only the individuality, but also the convenience of your country house depends. Therefore, when choosing doors, you should pay attention not only to the beautiful finish, glass and handles, but also to the build quality.
Doors for rooms in a country house today are presented on the market mainly in 4 types:
- made of veneer;
- from the array;
- laminated;
- from PVC.
In this article we will look at what they are made of, installation and maintenance features, and also give recommendations for selection.
Construction of the main types of interior doors
You can choose interior doors from four design options, which are produced industrially and are characterized by the greatest practicality and ease of use. It should be noted that all options are almost the same in terms of convenience, but, nevertheless, each design has its own characteristics. The following types of doors are produced: panel, panel, molded, drawer doors. What are their differences?
Panel interior doors
Sometimes this door design is called a frame door, which also very accurately reflects the features of the device. The door base is a durable solid wood frame. Pine is most often used as the easiest to process and inexpensive material. The frame is sheathed on both sides with MDF sheets, and the voids inside, between the frame elements, are filled with lightweight insulating material or a honeycomb structure made of cardboard or MDF.
The doors are decorated on the outer planes with natural veneer, laminate, PVC film or other finishing materials. In accordance with the design, a hole of any configuration can be cut in the canvas for glazing. In the places where glass is installed and the molding is installed, the door frame is strengthened, as well as in the area where the door handle is installed.
Panel door device:
1 . Honeycomb filler. 2 . Frame made of pine bars.
3 . Reinforcement for installing a lock. 4 . MDF canvas.
5. Laminated or PVC coating.
Advantages of frame doors:
- light weight;
- low price;
- many finishing options;
- structural strength.
Paneled doors
Their design is also based on a wooden frame made of solid boards and bars. In addition to the external frame, the frame contains internal elements in the form of vertical posts and horizontal jumpers. The space between the frame parts is filled with special shaped elements - panels, which are stacked or massive planks, shaped to match the configuration of the openings. Part of the canvas area can be filled with glass or other decorative material.
The panels are made of pine, valuable wood or combined with MDF. This provides a wide range of door design options without losing strength or quality. The structure turns out to be somewhat heavier and more expensive than a panel structure, but stronger and more resistant to frontal and lateral deformations.
Paneled door device:
1. Vertical strapping beam.
2. Panels.
3. Cross beam.
Advantages:
- strength;
- exquisite appearance;
- versatility of finishing;
- sufficient level of sound insulation.
Tsar doors
Such a door is assembled on a wooden frame by filling the openings with horizontal planks (bars) - drawers. The design turns out to be quite massive, which is fully compensated by its strength. In addition, drawer elements can be combined with glass or other materials, which allows you to create an unlimited number of design options.
In appearance, such doors look like a stacked structure from individual elements, however, they evoke a feeling of strength and reliability, which is in fact the case - side doors are just as strong as paneled ones, but a little heavier.
Construction of side doors:
1 . Elements of canvas. 2 . Tsarga.
3 . Glass insert. 4 . Decorative plug.
5 . Pinch screw. 6 . Standing profile. 7 . Dowel.
Advantages:
- strength;
- durability;
- resistance to deformation;
- great design.
Molded doors
Their design is simplified as much as possible - a frame made of slats or metal around the perimeter and an internal filling made of glass. Options are available with filling with an opaque panel, also at full height, and a design with an additional central post.
The glass used for doors is unbreakable, but its large size determines the considerable weight of the door assembly. In addition to glass, wooden, plastic or metal elements can be used for decoration, which decorate the structure, but also make it heavier. But, despite this, the weight of the door is far from critical, and the original appearance allows them to be used in any interior style, but they look best in modern apartments and houses (techno, high-tech, eclecticism).
1 . MDF. 2 . Triplex glass.
3 . Solid wood beam. 4 . PVC film.
5. PVC edge.
Advantages:
- strength;
- excellent design;
- unlimited in size.
To understand how to choose interior doors based on quality, you need to understand that in terms of design and number of design options, almost all designs are equivalent. The price of panel doors is the most affordable, panel doors are the highest. The most durable will be paneled and side doors made of solid wood.
Material of manufacture and method of finishing doors
An important characteristic when choosing an interior door is the type of material from which it is made. The variety of designs determines the possibility of making doors from a wide variety of natural and artificial materials - wood, metal, glass, MDF, chipboard and others.
Solid wood doors
If you focus only on strength, then nothing better than solid wood has been invented - although it is expensive, it is a very reliable and high-quality material. Most often these doors have a paneled design. Such doors fully comply with another important requirement for interior design - sound insulation. But at the same time, the operation of solid wood doors causes some difficulties. They:
- sensitive to changes in humidity;
- quite heavy, which requires the installation of additional hinges;
- prone to drying out.
When manufacturing doors from solid wood, they require careful selection of specially dried material and a significant investment of time for its processing and finishing.
The most commonly used types of wood are oak, beech, and walnut, but they are only suitable for expensive custom-made doors. Like mahogany, these are handmade species and it is almost impossible to buy high-quality doors made from valuable wood in stores. But you can find good doors made of pine or spruce, less often - larch. When using high-quality stains and varnishes, they can be turned into real works of art, indistinguishable from the work of cabinetmakers.
Moreover, pine and other conifers are not as susceptible to drying out and cracking as oak or beech. In addition, the price of finished interior doors made of softwood is much lower, and the soundproofing and decorative qualities are almost at the same level, especially if glazing is used.
But in the designs of panel, panel (for finishing) and molded doors, pine acts as the main material - the frames are extremely durable, not subject to deformation, and even without antiseptic treatment they have a very high level of resistance to biological damage - mold, bloom and rot. Coniferous wood contains enough of its own resins so that its service life is not inferior to treated wood in a dry atmosphere. Doors for bathrooms, baths and saunas require more complex preparation.
In most cases, doors made of solid wood will be superior to those made of synthetic materials, but they are inferior to them in such an important parameter as price.
Doors made of artificial materials
The use of such materials makes interior doors cheaper without losing their basic consumer properties. First, let's look at what internal content doors made of artificial materials can have. In fact, the variety of internal contents is large. Such materials can be used: pine bars, chipboard, MDF, cellular cardboard. In this case, chipboard and MDF boards can be either solid or cellular. The hollowness of the slabs affects the strength of the door, but makes them lighter and cheaper.
It is best to buy doors made of MDF - a wood-fiber board based on natural resins. This is a durable, waterproof, environmentally friendly material that is easy to process and makes it possible to obtain structures that are quite complex in configuration.
Doors with MDF filling.
MDF boards are more preferable than chipboards, especially as part of interior structures. For the production of chipboard, synthetic binders are used, which are prone to releasing not entirely safe fumes when heated. Chipboard structures are somewhat heavier, which requires reinforcement of the frame and hinges.
Monolithic chipboard doors.
Doors made of hollow chipboard.
Often, bars made of low-value wood are used as internal filling, which is a good solution. However, the cost of such doors is slightly higher.
Doors filled with wood blocks.
If your budget allows, then you should refuse to buy doors with cellular cardboard filling. Such doors have the least strength. If their outer coating is small in thickness, then it is very easy to pierce them by accidentally catching them with some object.
Doors filled with cellular cardboard.
Regardless of the internal filler, pine or spruce bars are always used along the contour of the frame to impart rigidity to the structure.
But the most important role is played by the external coating, which not only comes into contact with the microatmosphere of the room, but can also actively influence it. But the influence of the atmosphere on a particular product should not be overlooked - humidity, temperature and dust levels greatly affect both the appearance and service life of the doors.
Laminate . One of the most common materials used for exterior decoration of doors, however, its popularity is determined not only by its protective and decorative properties, but also by price. This is one of the cheapest coatings, but the definition of “cheap” does not mean low-quality. Laminate in 95% of cases fully justifies its purpose and perfectly protects the base, while having an excellent decorative appearance.
In technical essence, it is a special coating that is applied to a clean material or paper base to imitate the color of valuable wood. Before choosing an interior door with a laminated coating, you need to find out how it reacts to high humidity, temperature changes or an aggressive atmosphere, which can be, for example, in the kitchen or in the corridor leading to the bathroom. An atmosphere that is completely safe for humans, but saturated with vapors of detergents or greasy fumes, can be considered aggressive.
Chipboard doors covered with laminated MDF panels.
PVC coating . Doors covered with PVC film are more convenient in all respects. This is an impact-resistant material characterized by high chemical and mechanical resistance. In terms of design properties, it is in no way inferior to laminate. PVC coating is produced in a wide variety of colors, both standard, according to various color fans and catalogs of paint and varnish manufacturers, and in imitation of valuable wood species. Also, any photo printing can be applied to the film, which is very important in non-standard interiors. The benefit of PVC coatings is their exceptional color stability.
Natural veneer . Natural materials are often used to cover the base of interior doors - mainly veneer. It is a thin section of wood, with a thickness of 0.1 to 10 mm. The thinnest types of veneer are used to decorate doors; it is assumed that interior doors are not subject to large mechanical loads, do not interact with direct ultraviolet radiation and are not affected by sudden temperature changes.
Natural veneer, even the thinnest one, perfectly conveys the characteristic texture of a certain type of wood, retains color perfectly and does not collapse under moderate physical influence. Veneer perfectly absorbs stains, paints and varnishes, and has high adhesion to adhesives, with which it is fixed to the base. Often, veneered doors are difficult to distinguish from products made from solid wood.
Doors made of chipboard and MDF covered with natural veneer.
Eco-veneer . A cheaper option is eco-veneer. These are natural wood fibers bonded with synthetic resins. It completely replicates the pattern of natural wood, but is inferior in terms of environmental friendliness. Often, formaldehyde and its components are used as a binding material, which are not entirely safe even under a layer of varnish. In dachas, country houses and premises where people are relatively rare, this is one of the most convenient options, both in price and quality.
The release of synthetic resin vapors can only begin in exceptional cases, when the temperature in the house is above +40 0C or direct prolonged exposure to sunlight. In other circumstances, eco-veneer is no more dangerous than natural veneer. The very name of this material makes many people think that it is an environmentally friendly material, but in fact it is not. This material has nothing in common with natural veneer, except for its appearance.
Doors made of pine bars trimmed with MDF panels covered with eco-veneer.
Glass . Glass is one of the best materials for filling openings in interior door frames. In addition to high design capabilities, door glass with a layer of transparent plastic (triplex) is absolutely safe. Even with strong impacts, it is difficult to break; when resolved, it does not form fragments or any dangerous parts.
Glass can be:
- tint in any color;
- decorate with metal and wood;
- paint;
- turn into a mirror;
- stained glass
The only drawback of glass is the low level of sound insulation, but in most cases this is not a decisive property.
To summarize, we can say that the best solution would be doors made of MDF (preferably) or chipboard finished with natural veneers. But this will be the most expensive option. The next option is doors made of MDF or chipboard finished with laminated coating or eco-veneer. The most budget option is finishing with PVC film, while in terms of design diversity it surpasses all coatings.
Pins
If the door was made from insufficiently dried boards, without the use of pins, they will very quickly bend or crumble. This is explained by the fact that when drying, the boards become smaller and gaps form between their adhesion. Installing fonts when making doors will prevent them from warping and spreading. The pins are arranged vertically in two rows of 4-6 pieces.
Door opening methods
In addition to the material of manufacture and cost, in order to determine which interior doors are best to choose for an apartment, it is necessary to take into account their actual functionality. One of the main properties is the opening method. Most often, door structures belong to one of four types:
- swing;
- folding;
- sliding;
- swinging.
Depending on the layout of the house, the size of individual rooms and financial capabilities, doors are also selected. Like most designs, only the most practical ones remain on the market. If, for example, sliding doors do not suit you, this does not mean that they are bad. Each type has its own specific advantages, which manifest themselves only in specific circumstances.
Swing doors
Classic swing doors can be found in 90% of apartments and houses. Interiors are rarely double-leaf, except when transitioning from a spacious hallway to a living room or dining room. In other cases, single doors are installed.
Installing hinges and locks is not difficult on panel doors, nor on paneled or drawer doors. The simplicity of the design does not reduce its functional properties - both regular and especially strong hinges, locks with keys, locks, and latches can be installed on the doors. As a rule, swing doors are installed on strong frames that are securely fastened to the walls.
Sliding doors
The choice of this type of door is determined, in most cases, by the lack of space. To open them, no “dead zone” behind the doors is required - they simply slide along the wall and hide in decorative structures or are located openly. Sliding doors can be manufactured in all variants - the presence of upper and lower guides along which the door leaf slides ensures both structural stability and ease of control.
Folding doors
Interior doors are of a slightly more complex design than sliding doors. The difficulty here comes from the hinges on which the doors are attached. The doors are assembled in the form of an accordion, which folds into a compact structure. In terms of functionality, folding doors are in an intermediate position between swing and sliding doors, but in terms of complexity of manufacture and operation they are significantly ahead of them.
Difficulties are manifested in the presence of numerous hinges, which, although they operate under minimal loads, may represent the weakest link. They can be made either in the form of one sliding structure or in the form of two panels. The second option is more preferable - it involves only two or three hinges, the load on which is very gentle. With the light weight of the doors, this design will last no less than monolithic swing or sliding doors.
But if there are more than two hinges, the number of high-risk components increases, the doors become difficult to operate and relatively short-lived in operation. It is advisable to install folding doors in the form of quickly retractable partitions, for example, when the living room needs to be quickly converted into a spacious dining room for family celebrations. In terms of decorativeness, folding doors are superior to all other types.
Swinging doors
The least practical design in an apartment or cottage. Quite appropriate in public spaces. Difficult to install, adjust and operate. For design reasons, ease of use and cost, it is much better to install one or two swing doors.
How to choose the size of an interior door
When choosing an interior door, functionality plays a major role. You use the door several times a day, the slightest inconvenience immediately becomes noticeable and, if it cannot be eliminated, begins to irritate. Many tips on choosing interior doors relate exclusively to cost and material of manufacture, but completely forget about such a characteristic as convenience.
This parameter largely depends on the size of the door leaf. The larger it is, the more inconvenient it is to use. Practice has established the optimal dimensions of the canvas - 2000 x 600 x 700-800 mm. Considering the size of the box, the opening under the door needs to be made slightly larger. No more than 1 cm of thickness of polyurethane foam or other sealant is allowed to seal the connection.
Different door sizes are designed for different rooms; the standard provides:
Kitchen - 700 x 2000 x 70 mm.
Bathroom - 550-600 x 1900-2000 x 50-70 mm;
General purpose rooms - 800 x 2000 x 20-70 mm.
In industrial houses, the sizes of door openings are standardized, but in private cottages and country houses, door sizes vary quite significantly. When building your own home, it is best to adhere to generally accepted standards - there will be fewer problems both when ordering and when installing doors.
When ordering doors, you must determine the main dimensions:
- doorway around the perimeter;
- box thickness;
- width of platbands;
- sizes of thresholds (if any);
- sizes of extras.
As a rule, most sellers of standard doors have sections on their websites under the heading “Calculator”. With their help, you can independently calculate the dimensions of the door you are purchasing, based only on the dimensions of the existing opening and the thickness of the wall (partition).
When ordering a door directly from manufacturers, you must call a measurer. Only in this case it is possible to achieve optimal size ratios and, in many cases, reduce the cost of construction and installation.
Recommendations
It is impossible to clearly indicate which doors are the best in terms of design and material of manufacture. Each specific situation should be considered separately. In almost all cases, this water supply system in a private house is constructed according to a single scheme - with a riser and outlets to the plumbing. But ideally, door blocks for each room should be selected separately. To choose interior doors and not regret it later, you must adhere to the following recommendations:
- Doors with a handle that can be locked from the inside and good sound insulation should be installed in the bedroom.
- Kitchen doors should prevent the spread of odors, as well as be washable and easy to clean.
- For the bathroom and toilet, it is recommended to take a model with increased resistance to moisture and without inserts in the fabric.
- For the living room, the best option is one with large glass.
- In your personal office and library, you should install blocks with a high degree of sound insulation and with a key lock.
These tips should help you choose the right interior doors for your home. The main thing when purchasing and delivering then is to check that they are of high quality and have good fittings. Moreover, saving on the latter is highly not recommended. The service life of the door structure depends on the handles, locks, hinges and hinges.
Which doors have the best sound insulation?
When choosing an interior door, very often the level of sound insulation comes into the background. In the first place, as a rule, design, material of manufacture and cost. Only during operation does the level of noise protection become fully apparent.
Sound insulation concerns both protection from external noise and protection from the penetration of sounds from the room. Generally, quality doors provide the same level of protection in all directions. An appropriate level of sound insulation is achieved by using internal fillers with certain properties in panel and molded doors and the external finishing of all other structures.
In addition to reducing the acoustic conductivity of the canvas itself, it is necessary to pay attention to the properties of gaskets and seals in the area where the canvas adjoins the box.
Of all existing structures, the most effective in terms of sound insulation are:
- doors with a closed quarter;
- unglazed;
- without internal voids;
- with a total thickness of at least 40 mm.
The effectiveness of the false quarter is determined by the large area of contact between the canvas and the box. With properly fitted edges, sound does not have the slightest chance of penetrating inside.
In the presence of glass, sound is transmitted quite effectively due to the solidity of the material. Even if triplex is used, sound insulation turns out to be insufficient - internal vibrations are transmitted with virtually no changes in amplitude. The soundproofing effect can only appear in the low or high frequency region. But audible noises are transmitted practically unchanged.
A good solution in terms of sound insulation is inexpensive panel doors. Thanks to the internal honeycomb filling made of cardboard or MDF, sound vibrations are damped throughout the entire range and external noise is reduced in intensity by more than 50%. The effect is especially noticeable when filling internal cavities with polyurethane foam or polyethylene foam. But such doors must be ordered individually.
Winter doors (insulated)
In regions with harsh climatic conditions, special attention should be paid to the thermal insulation of the house. An excellent solution in this case would be to install winter doors. The peculiarity of such structures is that they have high thermal insulation properties. Inside the canvas there are several insulation materials (expanded polystyrene foam, polyurethane foam, mineral wool, cork material, isolon). There are additional layers for insulation - at least 2-3 sealant contours and finishing with frost-resistant materials on the outside of the canvas.
Insulated entrance doors for a private home have the following advantages:
- high thermal insulation, which helps protect the house from heat loss;
- protection against condensation and icing of the canvas;
- Exterior finish with anti-vandal coating;
- variety of design, aesthetic appearance.
Choosing a door frame
When deciding which interior doors are best to choose for an apartment, we must not forget about the door frame. It not only serves as a load-bearing strength element that holds the leaf and ensures tight locking of the door, but also serves as the basis for the external decoration of the doorway.
According to their design, boxes are divided into regular and telescopic. The first are rectangles of timber, firmly fixed to the wall using dowels or anchor bolts. Platbands and other decorative elements are attached to them with glue, screws or nails without heads.
Profile of a regular door frame.
Telescopic ones are equipped with special slots around the perimeter, into which the platbands are secured using special protrusions. They are more convenient to install than conventional ones, and during cosmetic repairs without replacing doors and windows, they allow painting or gluing without wasting time on dismantling the cladding.
1. Dobor.
2. Box.
3. Platbands.
Boxes also come with or without thresholds. The second option is very popular when finishing an apartment or house with floors on the same level. This is very convenient when using robotic vacuum cleaners and laying parquet over the entire floor area without transitions or joints.
With a threshold.
No threshold.
The choice of box option has little effect on the strength of the entire structure - as a rule, vertical and horizontal bars are attached directly to the wall using powerful dowels that penetrate deeply into the thickness of the wall material. Boxes without thresholds can also be made in the form of standard rectangles with upper and lower crossbars. If the threshold should not stand out above the floor, then the dimensions of the box are calculated so that it is recessed under the covering.
One of the common mistakes when installing doors between rooms is that they are selected on a residual basis, after the main volume of repairs has been completed. And the boxes must be installed before the installation of floor coverings begins. Only in this case can complete harmony of all interior elements be achieved.
In most cases, the box is made of wood. But there are options made from pressed cardboard or MDF. Boxes made from such materials should be discarded due to their weak strength and rigidity.
Finnish entrance doors
The Finnish door is a multi-layer structure: the frame is made of timber, which is sheathed with reinforced aluminum sheets, the void is filled with polystyrene foam. It also uses double-sided insulation, which protects the canvas from moisture. A decorative covering is attached to the top. To protect the house from heat loss, the door structure is additionally equipped with seals.
The advantages of Finnish doors include:
- high strength;
- good thermal insulation properties;
- variety of colors and designs;
- possibility of using decorative inserts;
- quite high strength.
Extensions and platbands
With a standard door frame width of 70 mm, it is very difficult to ensure that it covers the entire thickness of the wall or partition. Most often, the walls are large and the boxes need to be expanded. This process is carried out using special inserts - add-ons.
They are installed by inserting them between the corner of the opening and the cut of the box. As a rule, extensions are produced in standard sizes with a width of 100, 150 and 200 mm. If their dimensions do not coincide with the width of the opening + the width of the box, then the extensions are sawn along the length to the required width.
The following types of extensions are distinguished depending on the type of end:
- with edge;
- without edge;
- telescopic.
Extensions with edges are covered with PVC, laminate or eco-veneer; they are the most common and very convenient to use.
Edgeless extensions are covered with natural veneer; they are used on expensive versions of doors made of natural wood or a base veneered with valuable wood.
Telescopic extensions are equipped with a longitudinal projection or groove that ideally matches the fastening elements of the box and platband. When installing the door, they are assembled like a construction set and form one monolithic connection, which does not even require glue or hardware. They are quite easy to install if the wall thickness matches the size of the door frame and extensions. Otherwise, the extensions must be cut, which causes certain difficulties with subsequent installation.
If you have very wide walls, which significantly exceed the standard dimensions of the extensions, you can use two sets, joining them using a bead or glue. When installing boxes with extensions, you should adhere to one rule - all elements are installed before installing the structure into the wall. This makes it much easier to adjust the dimensions and firmly secure the joining parts. Only after assembling the box to the required width can it be installed and secured.
If the width of the extension is no more than 50 mm, its separate installation is allowed. But at the same time, it is necessary to accurately measure the width of the elements and choose a fastening method that will not violate the integrity of the door structure. If you do not use glue or hardware, then over time the box may dry out and cracks will appear between it and the accessory, which are quite difficult to eliminate even with putty.
You can determine the required number of extensions, depending on the thickness of the doorway wall and the width of the extension itself, from the table:
| Wall thickness in mm | Extension width | ||
| 1000 mm | 1500 mm | 2000 mm | |
| from 70 to 90 | 1,5 | — | — |
| from 90 to 165 | 2,5 | — | 1,5 |
| from 165 to 215 | — | 2,5 | — |
| from 215 to 265 | — | — | 2,5 |
Platbands
One of the most decorative elements when installing interior doors is platbands. They not only mask the seam between the frame and the wall, but also visually enlarge the doorway, which in many cases allows you to influence the interior design in a certain way.
You can choose platbands from several varieties, differing in transverse profile. According to this parameter, decorative strips are divided into:
Flat.
Semicircular.
Teardrop-shaped.
Curly.
If flat, teardrop-shaped and semicircular have a more or less standardized profile, then curly ones are very diverse and depend only on the type of cutter that was used in their manufacture.
As in the case of the box and the extension, there are telescopic type trims. This type of platbands has a curved edge in the shape of the letter “G” along its entire length. When installing the casing, the bent element is inserted into the groove of the box or extension. Thanks to this fastening, it is possible to adjust the thickness of the box to the thickness of the wall.
The width of the platbands ranges from 7 cm, and the thickness is in the range of 8 – 10 mm. Flat and semicircular trims are installed on most budget-level door designs. More complex ones - on doors made to special order or made of expensive wood.
The width of the platbands depends on the size of the doorway. On small doors, which practically do not differ from the standard, platbands no more than 7 cm wide are installed; for complex structures with increased width or height, strips up to 9 cm wide are used. Larger platbands are rarely used - their role is to decorate the seam and emphasize the outline of the doors. The functions of independent decoration are not typical for them.
Installing decorative strips on interior doors is a rather complex operation, which only at first glance seems elementary. During installation, you must adhere to certain rules that determine the final appearance of the cladding. The experience of builders says that finishing operations are among the most complex and responsible - all minor errors and miscalculations must be leveled out by the finishing work.
The installed platbands should form a perfect rectangle. To cut the contact edges at an angle of 450, a special template called a miter box is used. Without this device, it is almost impossible to make the correct cut manually. And with this device the cut is not perfect. For a high-quality cut, a special miter saw is used, which is installed at a given angle. Most often it is used when installing skirting boards, but it is also quite suitable for platbands.
Sometimes the platbands are joined at an angle of 900. Here, too, you can’t do without a special template and a saw with fine teeth (or a jigsaw). A right-angle joint is easier to make, but it looks less beautiful and professional than one made at 450. The platbands are secured with putty screws, nails without heads, or glue. The choice of method depends on the characteristics of the box and the wall material. Although the platband is in most cases attached directly to the frame, the features of the wall decoration also have a certain significance.
In addition to the usual platbands, more complex structures are used to decorate doorways - capitals, cornices, canopies. They can be made from wood or other materials - gypsum, polystyrene foam, polyurethane foam. Before choosing interior doors, it is necessary to fully develop the design of the composition so that there are no problems both when installing the door and when finishing the opening.
Features of wooden houses
Installing metal entrance and interior doors in a wooden house is more complex than installing products in a concrete or brick building. Wood is exposed to natural factors, can rot, and is resistant to moisture and fire. Therefore, the wood around the perimeter of the doorway weakens over time, which can lead to distortions and deformation of the door panels, and weakening of the fastenings.
Before installing interior doors in a wooden house, you need to consider several important factors:
- Strength. Wooden houses look massive and impressive, but over the years the wood partially loses its strength characteristics.
- Shrinkage. After the house is built, the mass of wood puts a strong load on the foundation, and within five years the house shrinks.
- Installation. During the process of installing doors, the openings in a wooden house may weaken or split; installation must be carried out carefully.
- Exploitation. Wood gradually loses its performance characteristics under the influence of external factors.
In the first year after building a house, experts do not recommend installing doors and windows until the intensive shrinkage process is completed. The deformation of the building frame has a direct impact on the geometry of the doorway.
Gradation of prices for interior doors
You can choose interior doors according to several parameters. The most interesting thing is that price is not the main criterion. Sometimes a high-quality door of a conventional swing design costs much less than a complex folding or sliding door, which will not last long. But it can also be completely the opposite - a simple door that seems to be of high quality will be less reliable than a structure made of several panels on hinges and rollers.
It is also difficult to determine which interior doors are best to choose for an apartment, focusing only on the material. There is a misconception that doors made of oak or other expensive material are of better quality than pine or other coniferous materials. Having directly encountered the properties of individual types of wood, most users radically change their views - given its relative cheapness, pine is much more practical than oak or beech.
It does not crack, rarely dries out, and is very easy to process, which allows you to install hinges or locks without much difficulty. Pine is very susceptible to stains and paints, which cannot be said about oak or other hardwoods, such as birch bark. With a professional choice of varnish and stain, pine doors give a 100% head start to any exotic wood, both in price and ease of use.
Artificial materials, chipboard, MDF, composites, glass and metal are quite capable of replacing wood in the production of interior doors. In terms of their design qualities, ease of installation and durability, they are quite capable of competing with wooden ones. The price of even the most complex exclusive models rarely exceeds doors made from natural materials. And strict requirements for the products of door manufacturers do not allow frankly low-quality products that are hazardous to health to enter the market.
What to look for
First of all, it is a manufacturer. High-quality interior doors are produced in factories in Israel, Finland, and Belarus. Very high-quality Russian-made doors have appeared, and they can compete not only in price, but also in terms of quality.
The second parameter by which you should evaluate the door is the fittings. Hinges, guides, handles, locks must be metal only. Any plastic indicates a low quality product. The strength of the hinges and locks must correspond to the weight of the door and the material of manufacture, but even on light frame-panel doors, hinges or corners that can be bent by hand are unacceptable.
By price category you can focus on the following figures:
- from 35,000 rubles - elite doors made of solid wood;
- 10,000 - 20,000 rubles - quite decent doors made of wood, MDF, glass. They are distinguished by a high level of decoration and a wide choice.
- 2,000 – 4,000 rubles – budget segment. An excellent choice for the average apartment or house. In terms of consumer qualities they are not inferior to more expensive ones.
By number of door leaves
Doors can be single-leaf or double-leaf.
Single leaf
Single-leaf doors are common in small modern apartments.
In turn, they come in the form of a solid sheet of wood, MDF, or chipboard.
Classic one piece design
Made from expensive solid wood, the door will add solidity to the room.
An interior door with figured panels will complement the modern design.
If in this case the door leaf stands out against the background of the walls, then in some cases the white door fits organically into the light interior, expanding the space. In this way, it is possible to highlight individual elements of furniture.
Light single door
A black door with a glass insert fits well into the Art Nouveau style, creating a single ensemble with frames and furniture of the same color, contrasting with white walls.
Dark door on a light background
A light door with glass inserts expands the space and lets in light.
Light door with glass inserts
Lovers of the classic style will choose the traditional version of the door leaf, which unobtrusively fits into the interior.
Classic modern style
See also:
Catalog of double timber house projects with an area of up to 80 sq.m.
Door with panels
Door with coated glass inserts
Door with relief decor
The white door, decorated with gilding and relief inserts, serves as a decoration for the room.
White canvas with gilding
The cream-colored door with a green glass insert with ribbed stripes fits into the beige interior, echoing the tone of the wallpaper pattern in the background.
Door with a beige tint
If you need to leave any room visible, you can decorate with a glass door. The lightweight design creates a transparent feel. Tempered glass is not afraid of impacts and does not break into small fragments if damaged.
Glass door with floral design
Blue glass looks no less attractive when decorating a room in a high-tech style.
Hi-tech door
Bivalve
Double doors consist of two leaves that swing open in different directions. Used in large openings. Standard dimensions imply an opening width of 2.4 meters. A latch is provided on the door leaf to secure the door in a stationary state.
Beautiful interior doors in a double-leaf version are used in classic interiors, Baroque and Empire styles.
Door with floral ornament
There is a great variety of designs for door leaves - they can be solid leaves, with glass inserts, all glass, mirror. White doors are popular. They are combined with a light interior and contrasting colors.
White doors in the interior look impressive
White doors combined with a snow-white glossy floor bring cleanliness and freshness to the room
A door with raised panels is suitable for conservative people.
Such doors reliably protect against noise, so they are suitable for a bedroom, nursery, or office.
Using glass inserts you can let sunlight into the room.
Doors with a transom, used when entering a balcony or veranda, visually increase the space and illumination of the room.
If you need to leave any room visible, you can decorate with a glass door. The lightweight design creates a transparent feel. Tempered glass is not afraid of impacts and does not break into small fragments if damaged.
Doors with minimalist design
White doors with frosted glass inserts stand out against the gray and brown background, creating a focal point at the entrance
Models with stained glass inserts combined with a white interior give the home a luxurious look
Stylish doors with frosted glass inserts, designed in Art Nouveau style, visually expand the space and serve as a backdrop for highlighting pieces of furniture.
Art Nouveau style is supported by door design
White doors, trimmed with glass inserts with transparent edging, fit perfectly into the art style
In apartments with a large doorway, doors with a transom at the top are installed
Side transoms help solve the problem of a wide doorway
Glass doors serve as a worthy decoration for your home.
Great option for modern design
