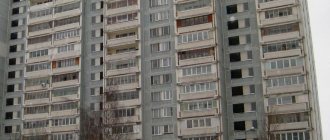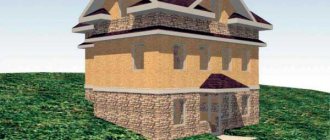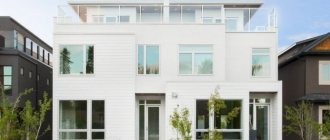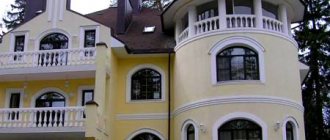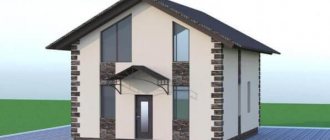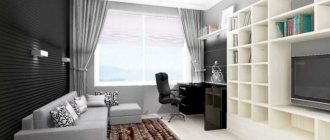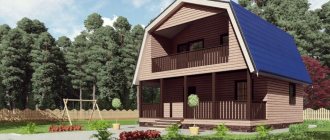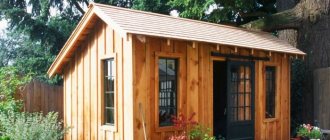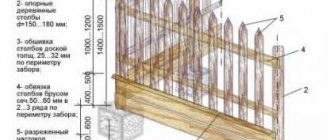4.6 Ratings: 31 (Yours: )
Have you bought a cottage outside the city and want to completely change the design? Or are you planning to build a country house on your own? The design and layout of a private home requires attention to many details: landscape features, compliance with building codes and selection of the style of the interior. At the same time, you are unlikely to do without the help of professionals in this matter. And the “Interior Design 3D” program will help make the task easier and calculate the cost in advance.
Download the Interior Design 3D program
Create a home design project yourself
Interface language: Russian
Distribution size:98 MB
Content:
- 1. Work rules
- 2. Details to consider when planning your home
- 3. Ready-made house designs with layouts, created in the 3D Interior Design program
- 4. Advantages of planning in the program
- 5. Creation of an individual project and layout of premises
- 6. Possibilities of ready-made templates
- 7. Arrangement of furniture in the program
- 8. Saving and printing the finished project
- 9. Successful examples of house layout
Attic and roof design
We decided to create a house project ourselves - there would be no need to try to draw some kind of too “abstruse” roof with a lot of bends. Remember - the roof is one of the most important structural components in the house, and trying to create additional aesthetics by questioning its reliability is certainly not worth it. All this will lead to leaks occurring at the bends. If you are drawing a project, please adhere to the principles of minimalism in architecture.
To design such a roof, you cannot do without an architect.
Dependency of designing a house with insulation
There is one very important rule - all auxiliary premises must be built on the north side. Despite the fact that thermal insulation performed using building materials is of paramount importance, the relative position of the rooms should also not be overlooked - if only because of the savings in energy consumption for heating the house.
Work rules
Repairing a private home is a complex process that requires knowledge and time. If you plan to do this yourself, follow the accepted rules and regulations.
- ✓ When designing an internal plan, divide the total area into zones. A competent drawing should show residential (personal rooms, living room, dining room) and utility (kitchen, bathroom, hallway, terrace) departments.
- ✓ To calculate the total area, add up the dimensions of the interior spaces. To do this, you need to measure the rooms at floor level between the wall partitions.
- ✓ According to building rules, niches larger than 1.8 meters must be added to the area of the room in which it is located.
- ✓ The area under the stairs must be included in the calculations if the height of the stairs from the floor to the upper structures is more than 1.6 meters.
- ✓ Attics and extensions in the basement and basement do not need to be included in the total area of the living space.
- ✓ It is recommended to create load-bearing structures from timber. It is highly durable and allows you to evenly distribute the load between the walls.
"Openwork House" on Leningradsky Prospekt
Near the Dynamo metro station in Moscow is located the first block Stalinist house, popularly called “openwork” thanks to the bars that cover the balconies. Lattice is a floral ornament that hides the house from prying eyes.
The house has an interesting layout. It is shaped like the letter "U" and has only one entrance. An amazing feature of the house is the spaciousness of its interior layout. There are no rich architectural elements at the house, since the house was conceived for the habitation of ordinary people.
Today, the Openwork House has the status of a cultural monument. At different times, famous Russian poets, athletes and politicians lived here. Photos of architectural houses can be viewed in more detail in books on the history of the city.
Details to consider when planning your home
If, when creating a project, you specify data different from the real ones, you will waste time and may not meet the budget.
Ceiling height
High ceilings create a feeling of spaciousness even in a small residential building. Those who carry out renovations at a professional level know that this involves a lot of expense; you will need to calculate a budget for finishing materials.
High ceilings visually elongate the room
Too low a height creates a “pressing” feeling. Even a spacious room with low ceilings will look visually smaller.
To determine the “golden mean,” the ceiling height is determined based on the overall size of the room. Therefore, try not to create rooms that differ too much from each other in terms of footage.
Window
The more windows in the room, the brighter and more fresh air it is. But excess sunlight can cause fading of furniture and wallpaper in rooms.
The standard number of windows in a country house is one or two in the bedroom and two or three in the living room. This is also calculated based on area. If you plan to combine a dining area and a kitchen, you need to increase the number of window openings.
Bedrooms are usually designed with two windows.
The height of windows is directly proportional to the height of walls and ceilings. And the shape and location depends on your imagination. You can design classic square or rectangular openings or install semicircular arches.
Balcony
In the private sector there is access to fresh air: terrace, attic. Therefore, consider in advance whether a balcony is really required. This extension can be used creatively, for example, by “running” it around the entire second floor. A country building allows you to experiment with the size of the balcony and design.
Play with the size and design of your balcony
Start designing a house
For a clear example, our editors used the free demo version of the Visicon program. But all the steps can be performed on a regular sheet of paper. For example, a simple project of a two-story house 10 m x 10 m was chosen
To design houses, you will need to “arm yourself” with an ordinary checkered notebook sheet and a pencil, while setting the appropriate scale. The most rational thing to do in this situation would be to do the following: ten meters of land should be designated by two squares. Thus, one centimeter on a ruler will equal 1 meter in real life - the ratio is one to one hundred.
Step 1: draw the outline of the house on a notebook sheet using a ruler and pencil on a scale of 1:100, i.e. 1 cm on paper is equal to 1 meter
Drawing on paper the outline of the site itself, as well as future buildings. In this case, all work must be carried out in strict accordance with the correct scale - by carefully measuring every meter on the ground and putting it on paper in accordance with dimensions one to a thousand, you ensure the reliability and aesthetics of the building being constructed. You can draw a project this way very quickly. It is imperative to take into account not only the contours of the site allocated for design and construction, but also all the objects located on the site that were there even before its planned construction, and at the same time there is no possibility of moving them. After this, it will be possible to begin designing the building itself - to simplify the task, we will assume that the designed house will consist of four rooms, a kitchen and two bathrooms (standard housing for a family of several people).
Ready-made house designs with layouts created in the 3D Interior Design program
Layouting an entire house by hand takes time. In the “Interior Design 3D” program you can download ready-made designs of houses and cottages, change them to your liking and create new layouts from them in just a couple of minutes.
- №1.
Project of a private 2-storey house for a large family. You can edit this project at your discretion. - №2.
Project of a private house for a couple without children. The layout is suitable for projects of houses made of foam blocks with a layout.
- №3.
8x8 house project with excellent layout. This layout is made with a terrace on the ground floor and a balcony.
- №4.
Project of a house made of timber with a layout. You can download the layout for free and use it in your work.
- №5.
Project of a house made of SIP panels with layout. Model of a one-story cottage with a living room, bedroom, spacious kitchen and garage.
- №6.
10x10 house project with excellent layout. You can use this layout when creating your one-story house projects.
- №7.
Project of a house with an attic. The archive includes a drawing of a two-story cottage with a bedroom in the attic.
Download the desired template, download and install the program on your computer and arrange your home in a few clicks. Templates include 3D visualization and a ready-made model that will help you quickly plan your renovation.
An example of a layout created in the program
European style: castle house plans
If you are a Game of Thrones fan, then you might like these castle house plans. Their sleek exteriors conceal modern open floor plans (with ample amenities), large kitchen islands, home offices, and more.
A den on the main level can be used as a convenient home office. Notice the large master bedroom that opens out to a private patio - it's a great home layout.
Advantages of planning in the program
The services of professional architects and designers are expensive, and the result may not suit you. Only you know how to create an atmosphere of family coziness and comfort in your home. Therefore, it is better to take on this matter yourself. The “Interior Design 3D” constructor will help you quickly calculate the layout down to the centimeter.
- ✓ The program is distributed in Russian
and has a logical and understandable interface. Therefore, mastering the basic functions will not take much time. - ✓ Even the basic features in the free version are enough for full-fledged work. The built-in furniture catalog
will help you decorate any room. Change sizes, choose colors and materials and create the interior of your dreams. - ✓ Use a collection of wallpapers and textures to decorate your walls, ceiling and floor.
- ✓ View your layout in real time
. You can create a classic 2D drawing, a 3D model, or take a virtual tour. - ✓ The application allows you to draw a plan of buildings with any number of floors. To create a multi-story building, simply use the collection of staircase types.
- ✓ Calculate the cost of repairs
. Make an estimate and find out how much it will cost to furnish your home.
Residential building communications
If a residential building is built in haste, then there is no need for central sewerage or central heating. It’s like in an apartment – it’s out of the question.
A residential building with central heating and sewerage is a completely different level of construction. And not the one that is used everywhere now. And the cash costs for connecting central communications to the house will probably be half the cost of its construction. Gasification alone can cost 1 – 1.5 million rubles.
Therefore, in modern houses, an autonomous closed-type sewer system is used. The waste in it is eaten by bacteria, which are fed into the sump in the form of tablets. And they turn into water, which disperses underground in the area. It is completely harmless to the soil.
This waste-free septic tank operates on the principle of a mini treatment plant. Where dirty water settles in several interconnected pools. Then it is passed through filtration by plants, which take nutrients from dirty water, in return enriching the water with oxygen.
After purification, this water is released back into nature. In this way, the water of small rural settlements equipped with central sewerage is purified.
Only less expensive septic tanks that require pumping can be harmful. If the contents of such a septic tank leak into a reservoir, a minor environmental disaster may occur. Expressed in the death of fish and water pollution in the reservoir. Therefore, there is always a protected zone of flowing water bodies where it is not allowed to install this type of septic tank.
Near rivers and streams, no more than 15 km long. This zone is 50 meters from the water's edge. And the larger the river, the further the ban on the construction of septic tanks for pumping in the coastal area extends.
Near the sea, such a zone extends 500 meters from the shore. This means that many residential buildings in resort areas were built in violation of the rules.
Creation of an individual project and layout of premises
Before designing a country house, decide what shape the building will have, and also distribute zones for different purposes. The layout can be based on standard projects that are included in the program. You can also create an original diagram manually or using a paper drawing.
If you are planning to equip a small country house, select a standard one-story 6x8 building. If the cottage is used for permanent residence, a larger area will be required. Plan interior sections based on the number of family members, so that everyone has their own room. When creating a multi-story building, place the entrance hall and various utility areas on the ground floor, and place the living rooms on the upper level.
To get started, open “3D Interior Design” and click “Create Project”.
Select the project creation option
The program will offer several options: draw a plan manually or based on a photo/scan. After selecting an option, you will be taken to the main window of the designer. Select the "Draw Room" option in the right column and draw the room.
Draw a room on the workspace
The program automatically displays the dimensions. To edit an area, select one of the walls and drag it inward to make it smaller or outward to make it larger. Create the remaining rooms of your building. Make sure that their boundaries exactly overlap one another.
Overlay the walls of the created rooms on top of each other
To design a two-story building, go to the “Floors” section. When adding a new level, the designer automatically duplicates the first drawing. You can easily edit it by adding or removing rooms and partitions.
Add floors
Place the staircase between levels on the plan. To do this, select the first floor in the list and return to the “Project” section. Find the Stairs and Cutouts feature on the right. Select “Add a staircase” and select the appropriate model from the catalog. Edit the object's parameters in the "Properties" tab. Select color, material, change height and width. The “Advanced staircase settings” button allows you to configure the size of the steps and the railing.
Configure stair parameters
Should I build a one-story or two-story house?
While the design has not yet been completed, you can think about the size of the residential building. A two-story house requires a large roof and additional unloading partitions. A large area requires large energy costs. All together, this implies additional costs.
A small house will limit the living rooms from free space and will confuse the placement of engineering systems. It is best to find a middle ground, neither small nor large, but comfortable, taking into account the needs of all family members.
In general, one-story houses are more popular and in demand. They combine well with the natural landscape and provide the family with everything they need.
Over time, you can make an extension to a one-story house or consider the option of an attic.
Features of ready-made templates
To speed up your work in the program, use the built-in catalog of typical residential premises. It contains serial-type layouts: Khrushchev, Stalin, Brezhnev, apartment rooms.
Collection of finished projects
You can use the option during the first launch of the program or in editing mode by selecting “File” - “Typical layouts”. Select the appropriate option from the list, and then customize it to suit yourself: remove or add rooms, partitions, add columns, floors and stairs.
An example of a finished standard room layout “Stalinka”
Plans of finished apartments can be used as a basis for a private house. To do this, simply add the necessary options in the constructor. To add a room, click “Add Room” and select the appropriate template.
Do you want to include an unglazed balcony or loggia in your plan? Add an additional room from the catalog to the diagram. In the "properties" section, edit the parameters. Add fences and railings using the “Add Furniture” function. Select a new object on the plan and move it to the desired location.
Jack London's nephew's house
In the remote areas of the northern part of Moscow there is a small cute house that belonged to the nephew of the writer Jack London. A magnificent wooden house can be found on Timiryazevskaya Street; it was built in 1874.
You may be interested in:Home Credit Bank: customer reviews, review of services, partners, branches
The house has two floors and, in general, does not fit into the luxurious private houses of that time. There are no decorations on it, except perhaps carved patterns along the entire perimeter of the roof.
Little is known about it, except that Jack London's brother Robert Williams lived here with his wife and son. After his death, the house passed to his son.
Furniture arrangement in the program
Interior Design 3D app has a collection of furniture suitable for any room. Select the appropriate button on the right and place objects on the plan. To change the rotation angle, select the item, hold down the yellow circle and rotate it until it is in the desired position.
Select interior items
Decorate each item to your liking: change the texture and pattern of upholstery of soft objects, colors, materials and colors. All this can be done by selecting a piece of furniture in the list and going to the “Properties” section.
In the same way, you can change the decoration of interior and exterior walls, ceilings and other aspects of the house. Select a room in the drawing and select a texture in the properties: wallpaper, brick, stone. Change the floor parameters, select carpet, linoleum or laminate, color and baseboard materials. The appearance of each room changes separately from the rest of the rooms.
Customize every room to your liking
Why are residential buildings so popular?
People often mistake a pretty picture for the truth when they fall for a developer’s advertisement. Or after reading other people's stories on the forum about country life. Then they run and buy houses, which are captivating with their cheapness and large size (60-120 m2).
People think that they are buying a large apartment for a small amount of money. Well, how small. Everything is relative, of course, so you need to count. That this amount is simply not enough to buy a 1-room apartment in Moscow.
We will focus on 3.5 – 3.8 million rubles. After all, this is exactly how much it costs to build a minimal frame house when ordering from a company. Which in size will exceed even a three-room small apartment.
But by generally accepted standards, such a house. It will more likely resemble a large bathhouse with a relaxation room, rather than a full-fledged residential building.
Although, when you are 18-20 years old. Such housing may seem like a piece of paradise. Where you really want to spend your time. Meeting friends and planning a family. Therefore, why not.
But agree, when you are 40 years old. And you have already seen in your life how other successful people live. You no longer want to go to the bathhouse and be happy just for that. That there is a roof over your head and warmth. Therefore, it can be considered this way.
For a young family, a small residential house. This is an excellent solution to the housing problem. But middle-aged people need to think about something more serious.
Looking at a full-fledged brick house, with spacious rooms. And necessarily with all central communications.
So as not to feel disadvantaged while living on your own land. On the contrary. Go out every morning to clear the snow from the paths, with your head held high.
Saving and printing the finished project
When renovating, the plan should always be at hand. The finished project should be printed out so you can check it as you work. Click the printer icon on the top toolbar. You can print a standard drawing on paper, a visualization of the created project, or choose both options at once.
Print the finished plan
If you want to send the plan to someone else, save the project to your computer as an image or PDF document. This can be done using the button in the form of a floppy disk. Such a file can be sent online by mail or via instant messengers.
Mansion of Ivan Mindovsky
Walking through old Moscow will definitely lead you to another masterpiece, which occupies a special place among the architectural private houses of Moscow. You will find it on Povarskaya Street.
In 1903, under the leadership of the famous Savva Mamontov, construction of a unique house began. By 1904, two magnificent private mansions had been built and were immediately ready for occupancy.
The house has a rather complex composition. The architect used a combination of different shapes and volumes. The details of the house attract special attention. For example, a three-arched window decorated with stucco figurines of angels who are engaged in various activities in the field of art. There used to be a statue of Aurora, which scattered flowers near the playing children, but was lost. Restorers promise to restore this statue during restoration work. The window on top is covered with a visor. The balconies and windows of the lower floor are decorated with plant-themed ornaments. Interestingly, the ornaments on the glass were made using a special technique - acid etching. Now only a few copies remain. The rest of the glass was broken during the war. It is noteworthy that this style of jewelry cannot be found anywhere else in Moscow.
It is worth paying a lot of attention to the fence. The gate is made with elegant forging in the shape of openwork butterfly wings. Lanterns in the shape of fireflies were made to special order as lighting fixtures.
Chapter 4. New types of buildings for Soviet, public and administrative bodies
3. House of Soviets
In the first post-revolutionary years, local Soviets were located in adapted buildings (the former governor's house in Moscow, the former Smolny Institute in Petrograd, etc.). During these years, the process of forming the very structure of the new government bodies was going on, and a program for a new type of building was being identified. The search projects for Houses of Soviets created in the first years of Soviet power were, as a rule, attempts to find an unusual architectural and artistic image for a building that personified the new power of the working people (projects of the Council of Deputies A. Rodchenko and A. Shevchenko, 1920; project of the volost council A. Nikolsky, 1921 ).
The development of the architectural type of the House of Soviets practically began in the mid-20s, when the design and construction of buildings for new government bodies began in the republics, provinces and volosts (at MIGI in 1924 the topic of course projects was the volispolkom - projects by F. Belostotskaya, A. Besprozvanny and A. Karnaukhov; at the Moscow Higher Technical School in 1925, A. Mukhin developed a graduation project for the Gubernia Executive Committee).
Competitions for projects of Houses of Soviets played a major role during this period.
| A. Shevchenko. Experimental project of the Sovdep (House of Soviets). Zhivsculptarch. 1920 Facade | A. Shevchenko. Experimental project of the Sovdep (House of Soviets). Zhivsculptarch. 1920 Cut |
| A. Shevchenko. Experimental project of the Sovdep (House of Soviets). Zhivsculptarch. 1920 Plan (combined diagram of all floor plans) | A. Karnaukhov. Volost Executive Committee project. MIGI (head N. Kolli). 1924. Facades, perspectives, plan, section |
| A. Besprozvanny. Volost Executive Committee project. MIGI (head N. Kolli). 1924. Layout | A. Nikolsky. Project of the volost council. 1921. Perspectives (views from the main facade) |
| A. Nikolsky. Project of the volost council. 1921. Perspectives (views from the rear facade) | A. Nikolsky. Project of the volost council. 1921. Plans |
One of the first to be held in 1924 was a competition for the design of the House of Soviets in Bryansk (built according to the design of A. Grinberg in 1926; I. and P. Golosov, I. Fomin, A. Rukhlyadev and V. also took part in the competition. Krinsky and others).
“Bryansk, which in 1920 turned from an ordinary district town into a provincial center, was completely unsuitable for housing institutions of a provincial nature. The occupation of a number of residential buildings for institutions entailed a severe densification of the population, with all its consequences. On the other hand, having become a provincial center, Bryansk had neither a theater nor any other large public building. All this taken together even earlier (in 1921) raised the question of constructing a new building that could satisfy at least the basic needs of the city. However, due to financial difficulties, the matter was postponed; Only in 1924 did the provincial executive committee find it possible to begin the first preparatory work.”1
| A. Greenberg. House of Soviets in Bryansk.-1924-1926. General form | A. Greenberg. House of Soviets in Bryansk.-1924-1926. Ground floor plan |
| A. Greenberg. House of Soviets in Bryansk.-1924-1926. Interior of a large (theater) hall | A. Mukhin. Project of the provincial executive committee. MVTU. 1925. Perspective |
| A. Mukhin. Project of the provincial executive committee. MVTU. 1925. Plans of the first and second floors | Competitive projects of the House of Soviets in Bryansk. 1924. A. Rukhlyadev (perspective, plans) |
| Competitive projects of the House of Soviets in Bryansk. 1924. I. Fomin (facade) | Competitive projects of the House of Soviets in Bryansk. 1924. I. Fomin (plan) |
| Competitive projects of the House of Soviets in Bryansk. 1924. I. Golosov (perspective) | Competitive projects of the House of Soviets in Bryansk. 1924. I. Golosov (plan) |
The House of Soviets in Bryansk, according to the program, was supposed to include premises for provincial Soviet, party, trade union and Komsomol institutions and organizations with a total number of employees using office premises for permanent training, up to 1000 people. Along with specialized groups of premises for the Presidium of the Gubernia Executive Committee, party, trade union and Komsomol organizations, various departments (financial, health care, social security, public education, etc.), the House of Soviets also included a group of common premises, the set of which testified to the continuity connections of this type of public building with early Labor Palaces. It was planned to create a kind of cultural and social complex with small (for 200 people) and large (for 1000-1200 people) theater halls, designed both to serve events related to the main function of the House of Soviets (congresses, meetings, etc.) and for club work (performances, films, etc.), for which premises were provided for the library, work of sections, etc. In most competitive projects, it was this cultural and public part of the premises of the House of Soviets that became the basis for creating the architectural image of the building, since, unlike business premises, it provided greater opportunities for solving volumetric-spatial composition.
| I. Zholtovsky, with the participation of V. Kokorin, G. Golts and S. Kozhin. House of Soviets in Makhachkala. 1926-1928. Project (perspective) | I. Zholtovsky, with the participation of V. Kokorin, G. Golts and S. Kozhin. House of Soviets in Makhachkala. 1926-1928. Fragment of the courtyard |
| Competitive projects of the Government House in Almaty. 1927. K. Solomonov and G. Gurevich-Guriev (perspective) | Competitive projects of the Government House in Almaty. 1927. D. Friedman (perspective, plan) |
| Competitive projects of the Government House in Almaty. 1927. D. Buryshkin, P. Duplitsky, L. Malyshev (perspective) | Competitive projects of the Government House in Kharkov. 1927. S. Kravets, with the participation of I. Milinis (perspective) |
| Competitive projects of the Government House in Kharkov. 1927. S. Kravets, with the participation of I. Milinis (plan) | Competitive projects of the Government House in Kharkov. 1927. A. Dmitriev and O. Muntz (perspective) |
| Competitive projects of the Government House in Kharkov. 1927. D. Buryshkin and M. Felger (axonometry) | Competitive projects of the Government House in Kharkov. 1927. Vesnins (perspective-sketch) |
| I. Golosov and B. Mitelman. Government House in Elista. 1928-1932. Perspective | I. Golosov and B. Mitelman. Government House in Elista. 1928-1932. General form |
In a closed competition held in 1926 for the design of the House of Soviets of the Dagestan Republic in Makhachkala, two fundamentally different approaches to the creation of a new type of government building were revealed, most clearly manifested in the projects of I. Zholtovsky and M. Ginzburg - leading representatives of two influential creative trends in Soviet architecture. years. Zholtovsky in his project (later implemented) proceeded from the traditional understanding of a government building as primarily a representative structure. In his project, the House of Soviets was interpreted as a kind of impregnable castle with a closed courtyard. Ginzburg, in the volumetric-spatial composition of the House of Soviets, sought to emphasize the democracy and accessibility of the new type of government building. The buildings of the central bodies and the main people's commissariats, located at the intersection of the main streets, form an open area for meetings. The second square with stands for spectators is located inside the complex; it is intended for meetings and sports performances.
The development of these creative principles of M. Ginzburg was his competition project for the House of Government of the Kazakh Republic in Alma-Ata (the competition was announced in 1927), which received the first prize and was implemented in 1929-1931. The building became part of an integral ensemble created in 1929-1934, around which the new social and administrative center of Almaty was formed. The Government House consists of several buildings connected by corridors and a covered walkway. Its main volume, facing directly onto the square, includes the lobby and meeting room. In front of the entrance to the building there is an open gallery, above which there is a balcony-tribune connected to the foyer of the meeting room (for demonstrations, rallies, etc.).
| Competitive projects of the House of Soviets in Verkhneudinsk (Ulan-Ude). 1928. J. Reich, with the participation of Y. Gershtein and V. Simbirtsev (perspective) | Competitive projects of the House of Soviets in Verkhneudinsk (Ulan-Ude). 1928. J. Reich, with the participation of Y. Gershtein and V. Simbirtsev (plan) |
| Competitive projects of the House of Soviets in Verkhneudinsk (Ulan-Ude). 1928. A. Ol (perspective) | Competitive projects of the House of Soviets in Verkhneudinsk (Ulan-Ude). 1928. N. Proskurnin (perspective) |
| Competitive projects of the Government House in Minsk. 1929. N. Trotsky, S. Kozak, with the participation of I. Hilter (perspective) | Competitive projects of the Government House in Minsk. 1929. I. Vaks, J. Gewirtz and V. Davydova-Stelker (perspective) |
| Competitive projects of the Government House in Minsk. 1929. L. Rudnev and I. I. Fomin (perspective) | I. Langbard. Government House in Minsk. 1929-1933. General form |
| Milinis (with consultation from M. Ginzburg). Competition project of the House of Soviets in Khabarovsk. 1928. Perspective | I. Vaks and V. Sapozhnikov. House of Soviets in Rastyapin. Competition project. Perspective |
| I. Golosov and B. Ulinich. House of Soviets in Khabarovsk. 1928-1930. Competition project (facade) | I. Golosov and B. Ulinich. House of Soviets in Khabarovsk. 1928-1930. Competition project (perspective) |
| I. Golosov and B. Ulinich. House of Soviets in Khabarovsk. 1928-1930. General form | I. Golosov and B. Ulinich. House of Soviets in Khabarovsk. 1928-1930. Fragment |
Since the Government House in Almaty was one of the first public buildings in the rapidly growing city, it was possible to use its meeting room as a citywide cinema hall. Based on this, a schedule for the movement of spectators was thought out, which did not disrupt the work of the main institutions located in the building. In the volumetric-spatial structure and external appearance of the Government House, the architect sought to emphasize the democracy and accessibility of the new type of government building, the proximity of the new government to broad layers of workers. This was manifested in the very organization of the building’s internal space, primarily in those rooms that served visitors. The center of the interior composition of the Government House is a high (two-light) foyer, illuminated on both sides, connecting all the main rooms and designed as a courtyard-garden with a swimming pool and greenery; In summer, the glazed walls slide apart, revealing the interior to nature. The project called for a landscaped courtyard with a swimming pool, connected to the square by an open gallery, and a garden (also with a swimming pool) was designed on the flat roof.
In the same 1927, simultaneously with the competition for the Government House in Alma-Ata, a competition was held for the Government House of the Ukrainian Republic in Kharkov, in which many Leningrad architects took part. In the late 20s and early 30s, several more competitions were held for republican Government Houses. Among the completed buildings of this type, the Government House of Kalmykia in Elista (architects I. Golosov and B. Mitelman), Buryat-Mongolia in Verkhneudinsk (architect A. Ol), Belarus in Minsk (architect I. Langbard), Uzbekistan in Tashkent are of interest. (architect S. Polupanov).
| V. Shchuko and V. Gelfreich. Project of the House of Soviets in Tula. Perspective | J. Reich. Competition project of the House of Soviets in Sverdlovsk. 1926. Perspective |
| A. Greenberg. House of Soviets in Nizhny Novgorod. 1929-1930. General form | A. Greenberg. House of Soviets in Nizhny Novgorod. 1929-1930. Plan |
| A. Greenberg. Project of the House of Soviets in Tula. 1930. Perspective | A. Greenberg. Project of the House of Soviets in Tula. 1930. Third floor plan |
| A. Greenberg. Project of the House of Soviets in Klintsy. 1927. Perspective | A. Greenberg. Project of the House of Soviets in Novosibirsk. Perspective |
| S. Dombrovsky. The building of the Regional Executive Committee and the Regional Committee of the All-Union Communist Party of Bolsheviks in Sverdlovsk. General form | B. Gordeev, S. Turgenev and A. Kryachkov. House of Soviets in Novosibirsk. 1928-1931. General form |
| A. Grinberg and G. Glushko. Project of the House of Soviets in Usman. 1930. Perspective | A. Grinberg and G. Glushko. Project of the House of Soviets in Usman. 1930. Second floor plan |
| A. Golubev and N. Shcherbakov. Krasnopresnensky District Council in Moscow. 1928-1929. General form | A. Golubev and N. Shcherbakov. Krasnopresnensky District Council in Moscow. 1928-1929. Plan |
Of the competitions for projects of regional Houses of Soviets, a significant role in the formation of this type of building was played by competitions for Sverdlovsk (projects by J. Reich, Vesnin, etc.) and Khabarovsk (projects by I. Golosov and B. Ulinich; N. Trotsky and S. Kazak; I. Milinisa, etc.). Among the buildings of this type built during the period under review are the Houses of Soviets in Nizhny Novgorod (architect A. Grinberg), in Sverdlovsk (architect S. Dombrovsky), in Novosibirsk (architects B. Gordeev, S. Turgenev, A. Kryachkov), in Moscow (new building of the Mossovet, architect I. Fomin).
Throughout the 20s, the process of developing a program for the regional and city House of Soviets was going on, the relationship between its business and cultural-educational parts was changing and being clarified. This is how A. Greenberg, who designed the program in 1924-1930, assessed the search for a program for this new type of public building. Houses of Soviets for Bryansk, Nizhny Novgorod, Tula and other cities. Comparing the programs of these Houses of Soviets, he wrote: “Usually the Houses of Soviets house Soviet and party organizations with the corresponding departments, meeting rooms and the hall of congresses of the Soviets. According to this specification, the House of Soviets in Nizhny Novgorod was designed and built. In other cases, professional and public organizations are also located in the House of Soviets (Bryansk House of Soviets). Recently, the task has gone even further and requires the placement of economic and trust departments in the House of Soviets, and the congress hall is developing both in its content and in volume to a real theater (project of the House of Soviets in Tula). The construction of a theater, which also served as a congress hall, took place in the Bryansk House of Soviets... Many b. District and small provincial towns are currently regional and district centers that do not have their own theaters. This circumstance explains the fact that when constructing the House of Soviets, the congress hall is often designed in the form of a fully developed and complete theater for the number of spectators that is 3-4 times greater than the actual need of delegates to the congresses of the Soviets. The customer motivates this circumstance by the fact that the convention hall is not suitable for daily use, and therefore, its high cost cannot be paid off”2.
| B. Vilensky and Y. Mushinsky. Project of the Proletarsky District Council in Moscow. 1932. Plan | B. Vilensky and Y. Mushinsky. Project of the Proletarsky District Council in Moscow. 1932. Layout (variant) |
| V. Kolbin, N. Kostochkin, A. Didenko. Project of the Stalin District Council in Moscow. Layout | N. Trotsky. Narva District Council in Leningrad. General form |
| I. I. Fomin, V. Daugul and B. Serebrovsky. Moscow District Council in Leningrad. First half of the 30s. General form | Competition projects of the Vyborg District Council in Leningrad. 1931. D. Buryshkin and I. Vaks (perspective) |
| Competition projects of the Vyborg District Council in Leningrad. 1931. DG. Maisel, I. Rozhin and L. Segal (perspective) |
One of the first buildings of the city district council was built in Moscow in 1928-1929. designed by architects A. Golubev and N. Shcherbakov - Krasnopresnensky District Council. Leningrad architects made a great contribution to the formation of this type of House of Soviets. Competitions for projects of buildings for district councils of such proletarian districts of Leningrad as Vyborg, Narva and Moscow were held in the late 20s and early 30s, with great importance attached to the compositional role of buildings in organizing the ensembles of newly created district public centers. Depending on the specific urban planning situation, architects solved the volumetric-spatial composition of the building in different ways. The Narva District Council, located on a vast area among the buildings of the social and cultural center of the district scattered over a large territory, was designed by N. Trotsky in the form of a spread-out four-story volume with a contrasting high-rise part — the compositional dominant of the entire ensemble of the regional center (the project has been implemented). The projects of the Vyborg District Council, which received prizes at the 1931 competition, are close to it in volumetric-spatial composition. The external appearance of the Moscow District Council building was decided differently (architects I. I. Fomin, V. Daugul and B. Serebrovsky). Here, the main element of the volumetric-spatial composition is a round building (with an inner courtyard), contrasted with two extended three- and four-story buildings located at right angles to each other (the building was built in the first half of the 30s).
So, six main questions for the “builder on the hill”
- Is it necessary to strengthen the slope, and if necessary, then with what?
- Where does the melt water go and will the slope slide under the weight of the house?
- Is it necessary to build retaining walls, and if so, how many and where?
- How to make convenient driveways for special equipment?
- How much soil will have to be brought here to fill the required areas?
- What type of foundation will be required?
And if you are willing to spend time, effort and money to resolve these issues, good luck with your construction!
Lyudmila Gubaeva
Why is a dimensional layout required?
The house layout will include several fairly important points. Before you understand the architectural intricacies, you need to understand what is different about a house project - parameters, descriptions of the future construction and calculations.
It includes accounting for building materials, as well as the house adjoining system:
- Description of architectural elements - building drawing, utility rooms, layout of residential buildings, designations of doors and windows.
- Calculation of the foundation structure, roof, frame, as well as schematic images of drawings with additional notes.
- Electrical equipment with a detailed plan for connecting the house to the electrical network and a diagram for wiring sockets.
- Engineering communications - gas, ventilation, septic tank, heating and plumbing.
As mentioned above, the schematic structure will include a house plan with an attic, which specifies the area, the internal layout of the premises of the main building, with doors, stairs, partitions and windows indicated in the diagram. It turns out that if you refuse the services of an architect, all components of the project documentation will fall on the home owner. The fact is that apartment planning simply cannot exist separately from the planned calculation. And yet, under the guidance of the designer, the owner of the building can independently draw a plan.
Preparing to develop a plan
Developing a construction plan requires separate consideration of each stage, starting from the purchase of a land plot.
Selecting a site for construction
Take maximum responsibility when choosing a site for individual housing construction. Criteria for choosing a development site:
- Land area. The construction area of the territory should not exceed 30% of the total area of the site. For example, on 6 acres, observing the standards for sanitary and fire safety distances between objects, you can build a house with plan dimensions of 6 * 6 m.
- Relief of the site. Try not to purchase a plot with difficult terrain and large slopes. This can create problems when planning for development, selecting the type of foundation, and drainage. The savings from purchasing such a plot are conditional. Significant costs will be required at the stage of the zero cycle for planning and installation of retaining walls.
- Condition of access roads. It is important that there are no problems with a passenger car, a long piece of equipment with materials, a crane, a mixer with mortar or concrete, or a pumping unit entering the territory.
- Distance to the central highway and bus stop.
- Distance to the nearest store, school, kindergarten. Look at the area's infrastructure development plan, especially if the site is not within the city.
- Existing communications, distances to possible connection points.
Construction cost and house dimensions
When purchasing a plot, decide on your budget. The average price for constructing a square meter of house area is within 12 thousand rubles. Calculate how much money is enough for a house to avoid long-term construction. In addition, for individual housing construction there are restrictions on the number of floors in the legislation. The building should not be higher than 3 floors, including the basement and attic.
Obtaining geological data
Before starting design, find out the composition of the soil on the site, the groundwater level, the freezing depth for the given area, and the accepted seismic activity. Drill a well at the site of the building and take a core. The sample will help determine the layers of the upper geological section, as well as the groundwater level. This data will be required when calculating the foundations of the house and other structures on the site.
Linking the house project to the site
It is extremely important to correctly link the created or standard project to the site. You should be guided not by what your neighbors have done, but by the standards for fire safety and sanitary distances between buildings, and also observe the permitted offsets from the red lines.
Also, when planting a house, try to face the facade to the south, which is important according to the definitions of solarization. This allows you to maintain internal temperature balance, especially when installing panoramic glazing. If the northern part of the house is deaf, then heat loss will be reduced to a minimum, and the cost of heating the premises in winter will be significantly reduced.
