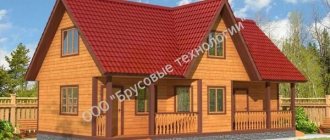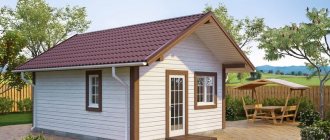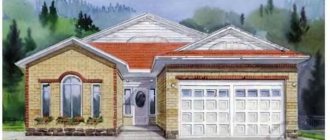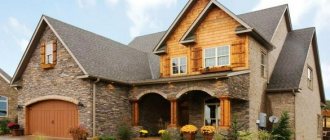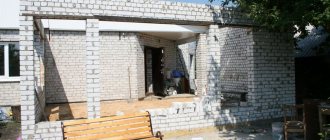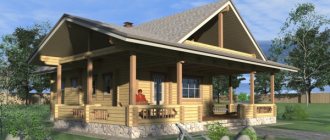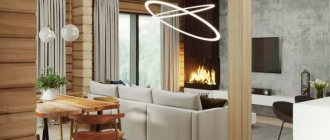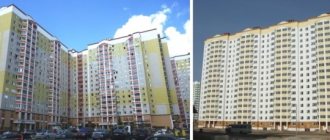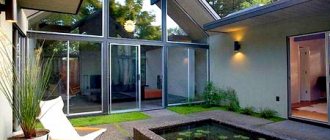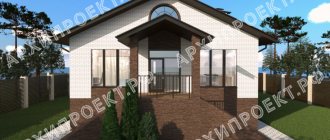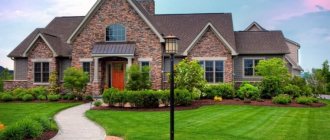"Alphaplan" - exhibition "Building a House".
Dear developers, we will take part in the exhibition “Building a House”, which will be held on March 21-22 at LenExpo, pavilion 7.
We regret that the exhibition has been postponed to May 30-31 due to the ban on holding mass events. We work in our office as usual, and here you can resolve all issues regarding house projects with us.
We invite all developers to visit our stand C13 to get acquainted and start live communication! A free ticket can be purchased via this exhibition link. The exhibition plan is in the attached image.
You will be able to start a live dialogue about the project of your future home, and thereby take the first step towards its construction.
“Home is the extended boundary of the soul.”
“What has not been promised to man: the country of Utopia, a communist paradise, a new Jerusalem and even distant planets. But he always wanted only one thing: his own house with a garden.”
J.K. Chesterton, 1920
"Well designed, half built"
The project of the one-story house 1016B “Epsilon”
is conceived as a comfortable, but economical during construction, family cottage.
Sometimes houses in this style are called Scandinavian. The Scandinavian style is distinguished by laconic architectural forms and compact room layout. The total area of the country house is 96 m2. The construction of the house is carried out using frame technology on screw piles. The house has a pitched roof with water drainage to the rear facade. The house is preferable for plots with an entrance from the south. The terrace of the house is also the entrance area to it.
The walls of the terrace are lined with wood. This is done not only for the beauty of the appearance of the country house, but also for the feeling of comfort. There is a grill fireplace on the terrace.
According to the layout, at the entrance to the house there is an entrance hall with a dressing room. From the hallway there is an entrance to the boiler room, and directly to the living-dining room. On the other side of the house in relation to the living room there are three bedrooms, a shower room and a bathroom.
The construction of this economical country house is not difficult, but the result is a house that exceeds expectations. The project was developed by the architectural and design studio ® Alfaplan.
The architectural design of the house is a protected object of copyright. Reproduction of visualizations of the project and/or its parts is permitted with the obligatory indication of the author’s name and an active hyperlink to the source.
The house according to the project can be built in any region of Russia. Ready-made house designs require CONNECTION to the construction site.
“ONE-IN-ONE” - more than 200 projects with photos of turnkey houses built according to Alfaplan projects.
“Photos of built houses” - more than 450 photo galleries of house construction according to our projects.
House project price: architectural and construction documentation (AC): 26,500 rub.
Like and subscribe to our
Yandex ZEN channel .
We have only unique author's house designs. Build houses according to ® Alfaplan projects!
