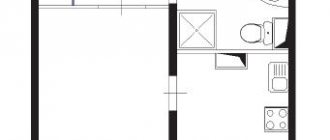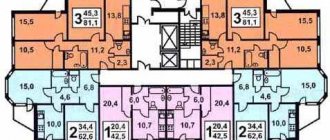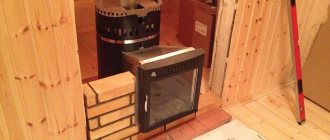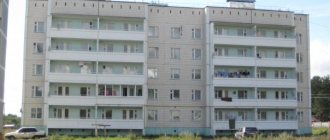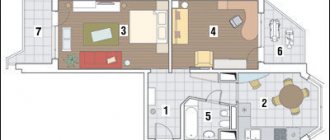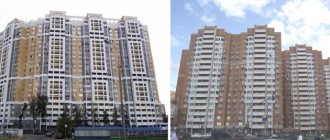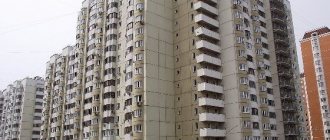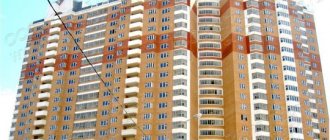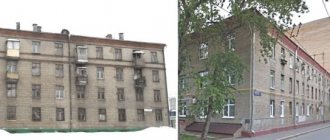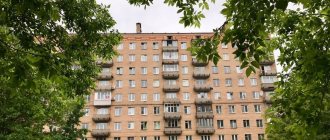Multi-section block 16-storey buildings with 2- and 3-room apartments (years of construction from 1974 to 1983).
- Ceiling height - 2.48 m.
- Walls: external - expanded clay concrete blocks (slabs) 400 mm thick. ,expanded clay concrete blocks 390 mm thick, floors - hollow-core slabs 220 mm thick, interior partitions - gypsum concrete slabs 80 mm thick.
- 2 elevators - a passenger elevator with a load capacity of 400 kg and a cargo-passenger elevator with a load capacity of 630 kg.
- The heating is central.
- Natural exhaust ventilation through ventilation blocks in the bathroom.
- Hot and cold water from the city network.
- Garbage chute on every floor.
- Technical underground for the placement of utilities.
- There are no one-room apartments in houses I-491a.
Location in Moscow and Moscow region
In Moscow, block-panel houses I-491A from products of the II-68 series were built in the districts of Teply Stan, Butyrsky Khutor, Medvedkovo, Annino, Lefortovo, and also one house each in a number of other districts.
In the Moscow region, panel-block houses of the I-491A series were built in the cities of Khimki (Skhodnya microdistrict), Zheleznodorozhny, in the regions of Russia - in the cities of Rostov-on-Don, Simferopol (single houses).
Why do you need to coordinate redevelopment in a house of the I-491A series?
- You have a desire to fulfill everything according to the law in order to “sleep peacefully” in the future and be able to carry out any real estate transactions at any time (transaction, purchase and sale, donation, etc.);
- You urgently need to sell real estate, but the documents do not correspond to the actual condition of the property, and you lose money when selling;
- You need to get a loan secured by your real estate, but the bank refuses due to the presence of illegal redevelopment;
- You plan to rent out the property, but the actual layout does not correspond to existing documents;
- You want to be sure that there is no threat to the life of people and building structures when carrying out repair work according to the layout that you have outlined;
- You received a fine and an order requiring approval; redevelopment or the need to return the object to its original state;
- You are receiving complaints from neighbors and you want to remove the complaints;
- You want to be calm and not be afraid of fines and inspections on your premises.
Estimate
| Type of design | Material | Quantity | Cost, rub. |
| FLOORS | |||
| Bathrooms, laundry room | Viva Ceramica tiles | 7m2 | 8820 |
| Entrance hall-corridor, kitchen, loggia | Fap porcelain tiles | 21.7m2 | 28 900 |
| Rest | Parquet board Karelia | 29.4m2 | 72 330 |
| WALLS | |||
| Bathrooms, laundry room | Tiles, decor Viva Ceramica | 40m2 | 65 520 |
| Kitchen "apron" | Granite Imperial Red, Black Galaxy | — | 5380 |
| Rest | High-quality paint, façade—Oikos | 11l | 53 050 |
| CEILINGS | |||
| Bathrooms, laundry room | Extenzo stretch ceiling | 7m2 | 6300 |
| Rest | High-quality paint Oikos | 8l | 1200 |
| DOORS (complete with fittings) | |||
| Hallway | Steel door Jota (Boyard) | 1 PC. | 34 800 |
| Rest | Sliding glass, interior - "Steklovit" | 6 pcs. | 109 800 |
| PLUMBING | |||
| Bathroom | Bath Samarcanda (Doctor Jet) | 1 PC. | 52 600 |
| Ido washbasin, A La Carte furniture | set | 38 000 | |
| Mixer, shower set Kohler | 2 pcs. | 17 990 | |
| Arbonia heated towel rail | 1 PC. | 5280 | |
| Kitchen | Blanco sink | 1 PC. | 10 310 |
| Bathroom | Corner sink Hatria, toilet Jacob Delafon | 2 pcs. | 19 221 |
| Mixer, hygienic shower | 2 pcs. | 9730 | |
| ELECTRICAL INSTALLATION EQUIPMENT | |||
| Entire facility | Sockets, switches—Merten | 37 pcs. | 12 510 |
| LIGHTING | |||
| Entire facility | Lamps (Italy) | 26 pcs. | 158 800 |
| FURNITURE AND INTERIOR ITEMS (including to order) | |||
| Hallway | Hanging chest of drawers, mirror (Russia) | 2 pcs. | 12 950 |
| Accessories, doors—Raumplus | set | 36 000 | |
| Kitchen | Stained glass "Steklovit" | set | 39 800 |
| Kitchen Nolte Kchen | 3.9 linear m | 72 000 | |
| Countertop—Black Galaxy granite | 2.35m2 | 24 460 | |
| Dining table, chairs— Tacke | 5 pieces. | 41 300 | |
| Living room | Sofa, armchair— Pohjanmaan Kaluste | 2 pcs. | 168 320 |
| Cabinet, shelf (custom) (Russia) | set | 38 000 | |
| Pouf coffee table | 1 PC. | 16 880 | |
| Slatted wall panels (maple) | set | 17 400 | |
| Bedroom | Bed frame, mattress (Russia) | set | 41 000 |
| Decorating the headboard of the bed | set | 21 000 | |
| Raumplus wardrobe | set | 44 300 | |
| Cabinets, opening frame | set | 21 600 | |
| TOTAL | 1305551 | ||
Republished by Blog Post Promoter
Related Topics
Description of the house
| Planning solution | Panel multi-section residential buildings from row 4-apartment and end 5-apartment sections with 2 and 3-room apartments |
| Number of storeys | 16 floors |
| Height of living quarters | 2.48 m |
| Technical buildings | Technical underground and technical attic for placing utilities |
| Elevators | Passenger with a carrying capacity of 400 kg and cargo-passenger with a carrying capacity of 630 kg. |
| Constructive solution | Wall system. External walls are expanded clay concrete blocks, wall thickness 400 mm. Internal load-bearing walls are expanded clay concrete blocks, 390 mm thick. The partitions are gypsum concrete, 80mm thick. The floors are hollow-core reinforced concrete slabs, 220 mm thick. |
| Heating | Central Water |
| Ventilation | Natural exhaust, through ventilation units in the sanitary cabin |
| Water supply | Cold and hot water from the city network |
| Other | Garbage chute with loading valves on each floor |
Plan
Was
- Hallway-corridor
- Kitchen
- Living room
- Living room
- Bathroom
- Toilet
- Loggia
It became
- Hallway-corridor
- Kitchen
- Living room
- Bedroom
- Bathroom
- Bathroom
- Laundry room
- Corridor
- Loggia
Prices for approval of redevelopment in a house of the I-491A series
| Redevelopment in a house of series I-491a | Price for approval | Request for an individual calculation | ||
| Project and technical report | Getting permission | Receiving the act, BTI and extract from the Unified State Register | ||
| Redevelopment of an apartment without affecting the load-bearing structures | from 20 000 | from 30 000 | from 60 000 | Get a commercial offer |
| Redevelopment of non-residential premises without affecting load-bearing structures | from 40 000 | from 100,000 | from 100,000 | Get a commercial offer |
| Redevelopment of an apartment with an opening in the load-bearing wall | from 100,000 | from 60 000 | from 60 000 | Get a commercial offer |
| Redevelopment of non-residential premises with an opening in the load-bearing wall | from 120,000 | from 100,000 | from 100,000 | Get a commercial offer |
Apartment layout I-491A. Repair in I-491A.
Block residential buildings of the I-491A series are multi-section residential buildings that consist of row and end sections, each of which contains five apartments with two and three rooms. The houses in this series were built between 1974 and 1983. Like all block buildings, the I-491A series house was built from expanded clay concrete slabs. The only difference between these houses and other block buildings is that the construction of internal partitions was made from concrete slabs that were 14 or 18 centimeters thick.
The I-491A series, like all block buildings, has increased sound insulation and reduced thermal conductivity, which is why these houses were very popular among many Muscovites. The external walls are made of concrete blocks (the end walls are made of panels), 40 cm thick. The walls inside the house are made of concrete blocks and panels, the thickness of which is 30 cm. The external walls are lined with small square tiles of gray-blue color.
The roof is flat, there is a drain inside. It should also be clarified that the houses of the I-491A series have non-standard layouts - they do not have one-room apartments. In the I-491A series, the layout of apartments and entrances of houses includes only two apartments with three rooms with a total area of 64.68 square meters and three apartments with two rooms with a total area of 51.27-51.68 square meters.
The houses are equipped with two elevators: passenger and freight. Engineering communications are located in special basements. There is a garbage disposal valve on each floor. All sanitary rooms are separate and have natural ventilation. The baths are standard, 170 cm long. Natural ventilation is also provided in the kitchen areas. The staircases in the house are spacious with an airlock. The apartments here also have a large area, which allows you to quickly and without any problems arrange furniture and create a comfortable environment in the house. The ceiling height of the residential premises is 2.48 meters. All apartments have loggias-balconies. The first floor of the houses of the I-491A series is residential.
provides its services for high-quality renovation of apartments I-491A. We have been in this field for more than 15 years and during this time we have been able to study the layout of this series from “a” to “z”. The high quality of work performed, a responsible and high-quality approach, full compliance with all standards and transparency of transactions have provided our company with a reputation as a respectable and reliable company. By contacting us, residents of the capital can order both small and complex turnkey repairs. Our team employs only qualified craftsmen: planners and designers, professional foremen and engineers, experienced craftsmen who will efficiently and quickly carry out repairs of the I-491A of any complexity.
Initial layout of a two-room apartment with an area of 51.7 m2
Before redevelopment
redevelopment 1
redevelopment 2
redevelopment 3
Options for redevelopment of a two-room apartment (A) of the I-491A series house
Initial layout of a three-room apartment with an area of 64.7 m2
Before redevelopment
redevelopment 1
redevelopment 2
redevelopment 3
Options for redevelopment of a three-room apartment (B) of the I-491A series house
Design features of the series and facade finishing
The number of floors in the houses of this series could vary from 9 to 16. The first floor of the building, as a rule, was allocated for residential apartments. The 16-storey modification of this series has a characteristic façade with outward-protruding bays spaced at intervals, with built-in balconies. The facades of the series of buildings erected after 1979 began to be faced with small square tiles, gray-blue in color.
The wall material was expanded clay concrete, the slabs of which were 400 mm thick for external walls and 300 mm thick for internal walls. A characteristic feature of the houses was the end panel (and not block, as usual) walls. Unlike other block buildings, the I-491A series had internal partitions made of concrete 18 cm or 14 cm thick.
Wide, smoke-free staircases are equipped with a fire-proof balcony, and there are ramps in all sections. Natural ventilation is provided with a ventilation duct (hole in the bathroom). The roof is flat, with internal drainage.
The cost of coordinating the redevelopment of non-residential premises in a residential building in Moscow.
The cost of work on approval of non-residential premises in a turnkey residential building starts from 150,000 rubles. It should be noted that obtaining permission from the Moscow Housing Inspectorate is only one of four stages. You need to remember about such stages as acceptance of the Act by the commission after redevelopment, making changes to the BTI database and the Unified State Register of Real Estate. If you only completed the first stage and stopped there, then the redevelopment will not be considered legal, and the Permit will lose its validity a year from the date of issue.
What determines the cost of approving the redevelopment of non-residential premises:
- Area of the property according to BTI;
- Type of house (monolith, panel, brick);
- Location of premises (district);
- Functional purpose of the premises before and after redevelopment;
- Planning decisions.
To assess the possibility and cost of the planned work, we suggest sending us the BTI documents and a sketch of the redevelopment.
Based on the data received, we will evaluate the possibility of redevelopment, and also tell you the cost and timing of the work.
