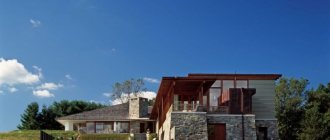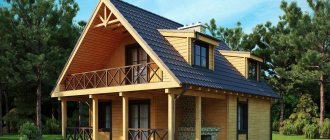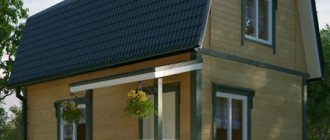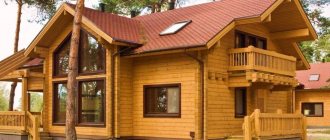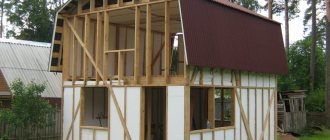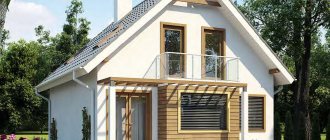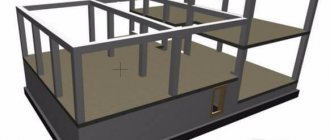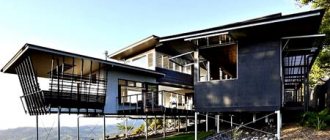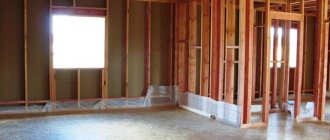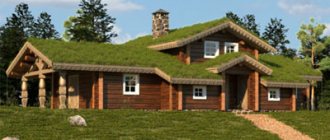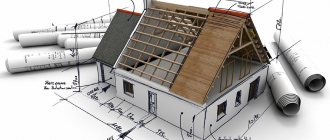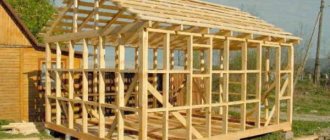» Houses with an attic » Houses 5 x 6 All 4×5 4×6 5×5 5×6 5×7 6×6 6×7 6×8 6×9 6×12 7×7 7×8 7×9 7 ×10 8×8 8×10 8×11 11×13
When choosing a log house project, you want to find the best option in terms of price and quality of future comfort. Practical dimensions of 5*6 meters allow you to conveniently plan 3-4 rooms for different purposes. Planed profiled timber with a section of 150*100, 150*150, 150*200 is used in a tongue-and-groove assembly. A feature of such buildings is the absence of wall shrinkage. A reliable method of cutting the crowns of a log house ensures a strong connection at the joints using the “warm corner” method.
dimensions
5 x 6 m
Look
RUB 328,600
Country house made of 5x6 timber (project D6)
Square
38
m2
Couldn't find a suitable project? Send us yours for an estimate! For free!
VIEW MORE PROJECTS
Virtual tour
We invite you to familiarize yourself with our standard house designs made from DB9 timber. We built a log house for the customer in 2013 for shrinkage, and in 2014 we did the finishing.
Video reviews
In addition to the reviews posted on the website, in our offices we can provide you with many more reviews and photographs with videos for them.
View all reviews
What is a warm corner, dowels and rivets?
Photos
In this section of the site we have posted photos of log houses we have built for shrinkage, turnkey houses and bathhouses. Production in Pestovo allows for inexpensive prices for buildings. Profiled timber is an environmentally friendly material that is becoming increasingly popular, with growing demand for suburban areas among residents of St. Petersburg, Moscow and other cities.
Advantages and disadvantages of small frame housing
Buildings erected using frame technology for private housing construction have many advantages, for example:
- The construction of a small frame house in the country does not require significant investments. This is due to the simplicity of the foundation, the use of the most accessible and inexpensive building materials made of wood and simple finishing;
- Speed of installation work. It is possible to erect a building according to a standard design of 5x6 frame houses in the summer within a week;
- A small living space is easier to keep clean at all times;
- Every citizen with an average salary can afford such a building.
But, like any other construction project, such buildings also have their disadvantages:
- This country house is designed for comfortable accommodation of no more than 2 people;
- The small area of the building requires a fairly rational use of the internal space. In such a building it is difficult to equip all the necessary household premises and to properly plan separate areas for work and rest.
See all photos
Advantages of "Sadko"
- The construction company has been operating since 2008. More than 500 houses and baths were built during this time.
- Own production in the city of Pestovo, Novgorod region.
- Only Russian builders with more than 7 years of experience. Any team can be viewed and selected at facilities under construction.
- We work without advance payment. The first payment is made by the customer when the material is delivered and construction begins.
- We carry out all work on a turnkey basis. We do any engineering work.
- We work on maternity capital, on credit, and on subsidies.
We build in 27 regions
St. Petersburg and the Leningrad region, Moscow and the Moscow region, Petrozavodsk and the Republic of Karelia, Nizhny Novgorod and the Nizhny Novgorod region, Veliky Novgorod and the Novgorod region, Pskov and the Pskov region, Vologda and the Vologda region, Murmansk and the Murmansk region, Arkhangelsk and the Arkhangelsk region, Tver and Tver region, Yaroslavl and Yaroslavl region, Smolensk and Smolensk region, Bryansk and Bryansk region, Kaluga and Kaluga region, Tula and Tula region, Orel and Oryol region, Kursk and Kursk region, Belgorod and Belgorod region, Voronezh and Voronezh region, Lipetsk and Lipetsk region, Tambov and Tambov region, Ryazan and Ryazan region, Penza and Penza region, Saransk and the Republic of Mordovia, Vladimir and Vladimir region, Kostroma and Kostroma region, Ivanovo and Ivanovo region.
Building layout
A 5x6 frame house can be built according to ready-made standard projects with different layouts, for example:
- Living room according to a standard design – 10-12 m2;
- Sleeping area – 5 m2;
- Kitchen – 4 m2;
- Small hallway.
You can also add an additional closed or summer terrace to such a house.
A house of this size can also accommodate: a vestibule, a small living room, a kitchen, a bedroom and a combined bathroom. Additionally, add a veranda or terrace.
Rafter structure
The rafter system is the supporting structure of the roof of the building. Not only the reliability of the roof, but also how stable the house itself, measuring 6 by 5 meters, will depend on the quality of its arrangement. A one-story frame residential building according to a standard design provides for a certain procedure for installing rafters.
First of all, the type of rafter system is selected. For a gable roof, it will consist of separate trusses installed at a certain pitch, calculated at the design stage of the building. Each truss consists of two rafter legs.
At the same time, for small 5x6 frame houses, you can use both hanging and inclined rafter structures.
Next, you need to select building materials for the manufacture of the roof frame and install mauerlat - wooden beams of a certain cross-section (depending on the weight of the rafter structure and roofing) on the load-bearing walls of the building.
Ready-made trusses from rafters are mounted on the Mauerlat. To fix them in the mauerlat bars, special grooves are made in increments of up to 1.5 m. Subsequently, the lower parts of the rafter legs are inserted into them and additionally fastened to the strapping beam. In this case, the ends of the rafters should extend beyond the 5x6 frame house by approximately 30-40 cm.
Next, a wooden sheathing is made along the rafter structure, directly to which the finishing roof covering is attached.
Construction of the frame
After the foundation has been erected, it is waterproofed, a lower frame made of wooden beams and a rough floor covering made of construction boards are installed. Next, you can begin to directly build the 5x6 m frame house itself.
The construction of walls according to frame technology begins with the installation of support posts at the corners of the building. Next, the installation of intermediate vertical racks along the entire perimeter is carried out, as well as the arrangement of internal interior partitions. The installation step is already calculated in the standard project.
Horizontal cross members are mounted between the supporting vertical beams. To provide rigidity to the frame, jibs are additionally fixed between the vertical supports and the foundation frame.
On top of the finished frame of the building, a frame of wooden beams is made around the perimeter. The design is similar to the foundation piping. It is to the strapping beam that the roof truss structure is subsequently attached.
How to increase the living area of 5x6m houses
Any owner sooner or later thinks about expanding the living space; of course, it is better to take care of this at the construction planning stage. If the house is being built for permanent residence, this problem becomes more acute. Among the ways to increase the number of square meters, the following should be highlighted:
If you take care of the presence of a basement in advance, its space can be used not only as a cellar, but also as a gym, workshop, library or office.
The simplest, but also more expensive way to increase the usable area of a 5x6 private house is to build a second floor. It is most often used for sleeping quarters. But this method requires more construction and finishing materials, as well as a more reliable foundation.
Use of the terrace as a kitchen or dining room. This method requires insulating and glazing the terrace.
Attic. Very often it is used as a second floor in small private houses. In order to install an attic roof, you will need a little more building materials, but this will slightly increase the cost of the house. In addition to the bedroom, you can place a children's playroom in the attic, because children love to play in the attic.
If you want to arrange a classic gable roof, then you can place sleeping places under it. To do this, during construction it is necessary to build a reliable platform under the roof. This method will reduce the height of the ceilings, but will make the most of the vertical space and save horizontal space without placing beds on it.
Another roof option that will increase the area of the house is a pitched roof. The walls of such a roof are of different heights; near a higher wall, you can build a small platform on supports. A staircase is attached to the landing, and it can be used in different ways, such as a bedroom, a workplace, a dressing room.
- Dacha project: overview of all the nuances from A to Z + expert recommendations
House 100 sq. m. - the best projects of private houses. 110 photos of exclusive design and successful layout
House 6 by 9 - ideas for impeccable layout. 100 photos of finished projects, as well as recommendations for proper zoning
The above methods will effectively increase your living space without significant costs, but you need to take care of them in advance. After the house is built, the usable space can only be increased by glazing the terrace or adding additional buildings to the house.
Planning solutions for houses 5x6m
An important part of building on a small plot of land is the layout of the house. A carefully thought-out project allows you to increase the usable space and make the most of it for comfortable rest or work.
With rational use of space, a 5 x 6 house can accommodate separate rooms, a bathroom, a kitchen, and even a dressing room or steam room, and the attached terrace can become an additional place to relax.
When using the premises as non-residential, you can equip it for a grocery or industrial store with a warehouse, sales area and bathroom, as well as for a small cafe with a room with several tables and a bar counter.
Principles that should be followed when planning such houses.
- Most of the space of the house should be allocated to living areas;
- Non-main rooms, such as a hallway or storage room, should occupy the smallest possible area;
- The bathroom and toilet should be combined;
- It is better to combine the kitchen area with the dining and living areas; a kitchen separated by a wall significantly reduces the space both visually and physically;
- To avoid having to allocate a separate room for the heating boiler, it is recommended to choose a compact wall-mounted option that can be hung in the kitchen or bathroom.
High cabinets, shelves and mezzanines should be allocated for storing things in order to make maximum use of the vertical space.
Folding furniture would be an excellent choice; corner versions of kitchen units or sofas are also suitable; they will occupy corners that, as a rule, are not used rationally.
The small area of the building does not mean that it is not comfortable to relax and live in it. A competent design of a 5 by 6 house will ensure a comfortable stay in the house for the owners and their guests.
House 5 by 8 meters - an overview of the best projects for private houses. 100 photos of new designs and layouts- Ceiling lamps - features of the correct choice and combination
Choosing the right windows for a private home - instructions on how not to make a mistake with your choice
Foundation
At the first stage of construction, a frame country house measuring 6x5 meters, incl. light one-story, build a foundation base.
For residential buildings using frame technology, a columnar, pile-screw or strip foundation is used. The choice of base is influenced by the following parameters:
- Type of soil at the construction site;
- Level of groundwater passage, soil freezing;
- Total weight of the building.
After choosing the type of foundation, the site is prepared and the necessary materials for its construction are calculated. When choosing a columnar or pile foundation, the installation step of the support pillars is additionally calculated.
