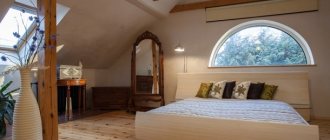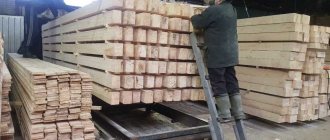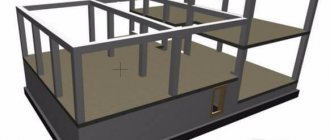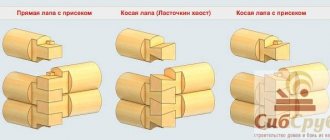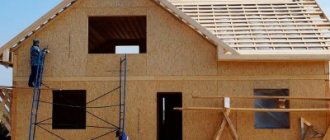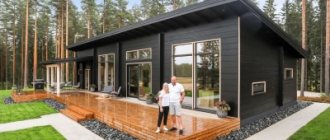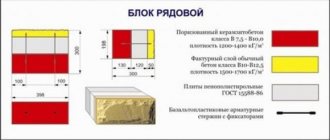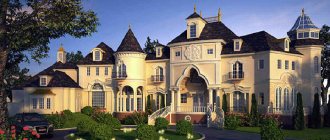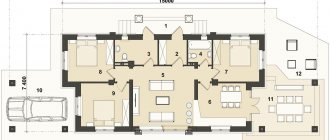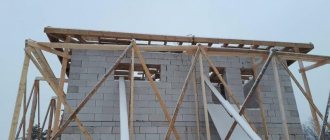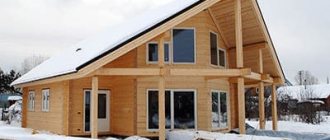No matter how many thousands of years humanity has existed, it has been building homes for itself for the same amount of time. From caves and primitive dugouts, people gradually came to build more advanced houses made of stone and wood, depending on the availability of a particular material. Construction processes, technologies and materials have improved, life has become more comfortable, but to this day, any technology and materials have their drawbacks. This is expressed in durability, availability of materials, cost of construction, time spent on it.
Traditional stone and wood houses are durable, but require a lot of time, materials and money. A revolution in house building occurred in the middle of the last century, when the technology for constructing frame houses was developed in North America. American and European developers immediately identified the pros and cons of frame houses, so the technology has been developed in many countries, and in recent years in Russia.
Frame house on stilts
The speed of construction, simple publicly available materials, and favorable quality-price ratio showed the advantages of frame technology over traditional construction methods. These advantages manifested themselves especially clearly in individual, low-rise construction.
Return to content
What is a frame house
First, let's talk about what a frame house is. The basis of such a structure is the frame, which plays the role of a skeleton for the building and takes on all the loads, therefore it must consist of durable and high-quality materials. The material for the frame can be metal profiles or wooden boards and beams. The most common is a wooden frame due to its relatively low price, as well as the ease of handling this material.
The structure of a frame house, in general, consists of vertically located racks made of thick timber, as well as horizontally located transverse struts and jibs, which give rigidity to the entire structure and allow the installation of elements such as windows and doors. A layer of insulation is laid between the beams, and the frame is covered with sheets of plywood, OSB or other sheet materials on the outside and inside of the building. The roof in such buildings is installed in the usual way. Most often, when building frames, a gable roof is used.
If we consider this design in more detail, the wall pie of a frame house will consist of the following elements:
- external cladding of the house;
- ventilated gap;
- sheet material;
- windproofing layer;
- insulation;
- vapor barrier layer;
- sheet material;
- interior decoration.
Positive features of frame-panel construction
Panel-frame houses can be built at any time of the year. You don’t have to be afraid that after completion of the work you will have to remove construction waste, since a minimal amount of it is generated when using this technology. This also indicates that materials are greatly saved, as are consumables. If you decide to build a house with an area of 200 square meters, then for its construction you will need to spend a minimum amount of time and labor. Thus, panel-frame houses of this size are built within three months, and it will be necessary to employ about four people.
Another positive feature is that when carrying out the work there will be no need to use special expensive equipment. The main load-bearing element of the building is a single frame, which is assembled from massive boards. These elements give the house the necessary reliability and stability. Afterwards, the frame, which follows the contours of the house, is lined with OSB, chipboard or a slab made from wood shavings and cement.
Pros and cons of frame houses
Confidence in frame construction technology did not appear immediately, since to those uninitiated in construction such houses seem very fragile and short-lived, but this is only at first glance. Let us consider in detail the advantages and disadvantages of such houses.
- The main advantage of frame construction is the speed of construction. A small construction team can build a house in 1-1.5 months. At the same time, if the house is being built with your own hands and the budget is limited, an option is possible when the frame is erected, the roof is mounted and covered, and then all work is carried out under the roof for an unlimited amount of time without damage to the building from precipitation.
- Both the low thermal conductivity of the walls and the high heat capacity of the entire building are considered positive qualities. A frame house is cool in summer and warm in winter.
- You can use the heating system indoors more efficiently, which reduces costs during operation.
- The advantage is the convenience of laying communications inside the frame. Thanks to this, it is possible to install electricity, water supply and heating pipes without huge time and labor costs.
- In addition to all of the above, for the construction of a frame frame you do not need an expensive and heavy foundation - a columnar foundation, a foundation on piles or a bored foundation is sufficient. All pile foundations will cost much less than monolithic concrete ones.
- As a consequence of the previous point, the entire construction of a frame house is cheaper than houses made of materials such as brick or aerated concrete.
- Another advantage of frames is the lack of shrinkage. This makes it possible to carry out interior and exterior finishing immediately after installing the building frame, which makes it possible to build such a house in a few months.
- Simplicity of interior and exterior decoration. The walls of the frame are smooth surfaces, ideally prepared for finishing.
- Environmental Safety. When constructing frame houses, only environmentally friendly materials are used - wood as a frame and cladding and stone wool (the raw materials for the production of which are gabbro-basalt rocks) as insulation.
- Possibility of year-round construction of frame houses. The experience of builders shows that the construction of such houses in winter is even preferable, since the building material remains clean and precipitation does not have a negative impact on the progress of construction.
The disadvantages of a frame house include:
- Tightness. The pie wall of a frame house turns the room into a kind of thermos, in which, with increased humidity, fungus can form on the walls. Therefore, during construction, it is advisable to consider a ventilation system so that there is a natural inflow and outflow of air. Ideal for frame frames is supply and exhaust ventilation with heat recovery.
- High fire hazard. Flammability is a problem for all wooden houses. It is important to note that in frame houses, stone wool insulation is not a flammable substance, and it is the wooden frame of the building that poses the danger. In such conditions, treating wood with special impregnations - fire retardants - reduces the risk of wood fires.
- Poor sound insulation. In the absence of a noise-absorbing layer in the partitions, audibility in the frame is quite good. In addition to problems with sound insulation, questions also arise due to the transmission of vibrations to interfloor floors when walking.
- Susceptibility to rodents. Often, when there are errors in the design and installation of frame buildings, a problem arises with rodents entering the frame, which leads to damage to the insulation and, as a consequence, loss of the building’s heat capacity. Read on to find out more about solving the problem of mice and other rodents in frame houses.
- The final cost of the house box is quite high. On the plus side, we described the savings when constructing frame buildings on lighter foundations, however, the cost of erecting a building frame is quite comparable to the cost of erecting frames from other materials. This happens due to the high cost of materials for exterior finishing and the large amount of insulation required.
Frame construction does not allow for errors. Therefore, increased demands are always placed on the qualifications of specialists. If inaccuracies are made, for example, at the stage of pouring the foundation, this will cause large economic costs during construction. Therefore, a correctly drawn up project will help you avoid most of these shortcomings (more about the design and stages of building a house).
Peculiarities
To avoid problems at all stages, it is worth considering that a frame house requires more attention to itself at the design stage. When assembling, it is important to follow all stages of technology. Here the accuracy of manufacturing and joining of frame parts is of great importance . A lot will depend on the quality of the materials, so at the preparatory stage you will have to find reliable suppliers.
The panels must be assembled with absolute precision
Considering the advantages and disadvantages of frame houses, one cannot help but mention their important features:
- in order to prevent the walls from blowing in or the insulation from sagging, at the construction stage you need to carefully monitor the quality of the joints;
- all parts of the sheathing must be perfectly adjusted; installation of panel elements can take a lot of time and effort, but attention must be paid to this;
- If all the details fit perfectly, the building will be very efficient in terms of energy savings, but this is not so easy to achieve in practice.
Mistakes in the construction of frame houses
The main mistakes in the construction of frame houses consist, as a rule, in the choice of lumber of inadequate quality, in the incorrect layout of the walls, as well as in the incorrect calculation of the thickness of the insulation, which in turn leads to additional heating costs.
The thickness of the walls in a frame house is usually standard and is 150-250mm. This thickness is ensured by the width of the vertical posts, which form the basis of the frame. The thickness of indoor partitions is chosen within the range of 80-120mm.
Separately, it is worth mentioning a problem that existed previously and was a significant disadvantage - mice in a frame house. For many years, most people were confident that such houses would definitely, sooner or later, have mice. Indeed, such a problem existed, but modern technologies make it possible to avoid this.
In reality, there are only two ways mice can get into a house - either through the wooden floor or through the facade of the building. In the first option, the problem is solved by pouring a cement screed; in the second case, by installing a special facade mesh with a small cell size under the ventilation facade. This mesh prevents rodents from getting under the facade of the building, and from there into the attic and inside the walls, and at the same time does not interfere with the natural ventilation of the facade.
The downside is that it is not environmentally friendly
Frame-panel houses, the construction technology of which involves special installation of insulation, are not completely environmentally friendly. This largely depends on all kinds of fire retardants, antiseptics and impregnations, which are used to give the building fire resistance qualities and a longer service life.
There are known cases where mice were found in such buildings. This mainly happens when a house is built using fairly cheap foam insulation. To protect against rodents, it is recommended to use ecowool. Although this will not save money, it will eliminate the appearance of rodents.
Cost of building frame houses
When calculating the cost of construction, several parameters are taken into account. The size of the future structure is of great importance. The price is influenced by the following factors:
- frame configuration,
- insulation thickness,
- the need for finishing work,
- organization of communications,
- construction of balconies, stairs, fences and other buildings.
Typically, construction companies indicate prices for the minimum scope of work, which does not include interior cladding. In most cases, the interior cladding is made of OSB boards.
The price does not include floor finishing. All extensions and communications are carried out for a separate amount, so do not forget to carefully study the contract before signing. At the same time, the most cost-effective option is to organize the base part with the involvement of hired workers, and carry out the finishing and connection of life support systems yourself.
Cost of panel-frame construction
Today you can order the construction of a panel-frame house for a minimum price - 30,000 rubles per 1 square meter. By purchasing such housing, you solve your housing problem. This allows you to save on energy resources and at the same time live in a house that, in terms of external characteristics, may not differ from those built using a different technology.
The described technology has enough pros and cons. For some, this method of building housing is considered the only correct one, but for others it is completely unacceptable. Having considered all the features of such houses, you must decide for yourself whether to build a house using this method or prefer another material that will form the basis of the walls of your future home.
External cladding of a frame house
The problem often arises of how to sheathe the outside of a frame house. This issue is quite important, since external finishing takes up a large percentage of the construction budget. The most common and affordable option is lining the frame with siding - this is one of the simplest methods. Further increasing in cost is finishing from various types of wood, be it a block house or an expensive façade board. In some cases, depending on the material, the cost of finishing the facade of a frame house can reach up to half the cost of the entire construction.
There are also premium offers for the construction of frame houses; they are distinguished by a large number of options, the use of exclusive materials, and the presence of additional options. Firms working in this area offer to order various extensions, furniture arrangement, and design projects.
Sometimes companies offer to make some small extension as a compliment: a garage, a change room, utility rooms.
Solving the disadvantages of modern construction using frame-panel buildings
Modern construction, although it has stepped far forward technologically, has many disadvantages that panel-frame technology can solve. The most important problem faced by consumers today who want to own their own home is the high cost of a modern home. Frame-panel buildings can be considered leaders in the issue of the budget system.
The second problem that owners of their own houses and apartments face is the limited free space, which is especially true in the latter case. Panel-frame construction completely solves this problem. With its help, you can increase the usable area of the house by up to 25 percent, which is true when compared with construction that involves the use of traditional technologies.
Institutions that implement mortgage lending programs have also resolved their issues using similar methods. After all, such housing is considered very affordable for the population. The construction time was also significantly reduced, which is very important in the modern world, when there is a shortage of free time. In addition, when operating a panel-frame house, subsequent heating costs are significantly reduced.
Technologies for the construction of frame houses
Canadian construction technology
One of the most in demand is Canadian technology. Its main task is to provide a high level of heat in winter and save on the use of resources. A certain temperature is maintained in the room without purchasing additional equipment.
Special building materials are used to implement the project. SIP panels are often used. The frame is assembled not only from posts and beams, but from completely finished panels, which look like a pie made from two parts of OSB. Expanded polystyrene is used as insulation. The panels are manufactured in a factory. Typically, the project indicates a diagram, and the resulting product has the appropriate markings.
What problems arise
Considering frame houses, the pros and cons that builders know, one cannot help but talk about probable problems and ways to solve them. Otherwise the information will not be complete. In some cases, it will be wise to involve a professional: a builder or engineer.
Purchasing materials
Building a building using a frame is a new phenomenon. For this reason, you may find that certain components are not available at every hardware store. Due to the lack of competition, manufacturers and sellers can increase prices significantly.
Material for construction must be purchased from trusted suppliers
To avoid unnecessary expenses, you should constantly monitor manufacturers’ websites, compare offers and choose the best. The cost is also affected by the season. At the end of winter, materials may cost significantly less compared to summer. This is due to the fact that the greatest demand is usually observed during the warm period, and in winter there is a lull in the construction market.
Ventilation
There will be no problems when using vapor-permeable insulation and finishing materials. But if one of the layers of the wall is made of impermeable material, you will have to think about forced ventilation of the premises. The question is relevant, for example, when installing polystyrene foam or extruded polystyrene foam (penoplex). In order not to carry out unnecessary measures, it is recommended to carefully consider such characteristics of materials as vapor permeability. It shouldn't be too low .
If polystyrene foam or penoplex is chosen as insulation, it is necessary to install forced ventilation.
Another issue is façade ventilation. When using mineral wool, you need to make a gap between the insulation and the sheathing with a thickness of 3-5 cm. In the lower part of the facade, holes are provided for air intake. The exit is in the area of the roof eaves. This technology allows you to protect the insulation from condensation droplets.
There must be a ventilation gap between the mineral wool and the sheathing
Insufficient ventilation in both cases will lead to disruption of the microclimate and increased humidity. High humidity leads to mold, mildew and other microorganisms that can greatly ruin the life of the residents of the house. To avoid complex repairs involving replacement of cladding, insulation and supporting structures, you need to think about ventilation in advance. The same rule applies to the roof of a building.
Wiring
According to regulations, wires must be laid in metal pipes. The use of plastic on combustible substrates is unacceptable . But this is only relevant for mass construction, where upon delivery you need to pass an inspection. In a private building there is no urgent need to use Russian standards. But here it is important to understand where you can deviate from the recommendations.
It is prohibited to use plastic pipes for electrical wiring.
In terms of wiring, it is wise to take advantage of global experience. Most often, safe wires with good insulation are used. Such elements can be laid directly in the frame, having previously provided cuts. This will save time, effort and nerves.
Performer qualifications
This problem may become the biggest stumbling block. When constructing it yourself, you need to carefully study the technology. It’s even worth purchasing a couple of textbooks, because this is building your own house, on which there is no point in saving.
The frame requires high precision connections, so this option is recommended for those who already have some construction experience. A beginner may not perform the knots well enough, which will lead to certain troubles during operation.
Fire danger of frame cottages
If a fire suddenly breaks out in a brick house, in 90% of cases it remains relatively intact, at least the skeleton of the building is preserved, in which wooden structures can be re-assembled. Well, furniture is a real deal. After a fire, an adobe house only becomes stronger (which is not at all a reason to rejoice at the ignition of the house). A frame cottage always burns down completely, sometimes not even nails with fastening plates and corners remain. But is it worth abandoning a prefabricated and fairly cheap panel structure due to the fire hazard?
First of all, let us remember that the wood used for houses of this type is coniferous, it burns especially hot, that is, it would seem that the disadvantages are increasing. However, we should also not forget about fire retardants produced today in large quantities - impregnations that significantly increase the resistance of wood to fire when in contact with an open flame. In addition, fire safety can be increased by installing an alarm system with temperature and smoke sensors, as well as an automatic powder extinguishing system, which will cope with the flames and will not flood the house with water. And, of course, don’t forget about the fire extinguisher, it’s not bad at fighting a fire.
What is a sandwich panel
The panels for a frame house have a heterogeneous structure, consisting of three layers, which allows you to retain heat inside the building. The outer layers are OSB panels, and between them is PSB-S, which is a self-extinguishing structural polystyrene foam. The elements are connected to each other using polyurethane glue. It is worth noting that thanks to the use of PSB-S, it will always be comfortable inside the house due to its thermal insulation characteristics. Houses built using SIP panels are considered environmentally friendly and safe for human health.
The thickness and length of SIP panels varies and can range from 120 to 225 mm in thickness and up to seven meters in length.
Negative reviews
Built 2 frame houses and one from foam block. Based on experience, I lean towards the latter. If the frame is built correctly, taking into account all the necessary layers, then the price will be the same as a house made of foam blocks or a little cheaper than one made of brick. The prices indicated by the architect and his analogues are linden. The same house as in the picture - with a roof made of metal tiles or soft roofing (not galvanized), with normal insulation (15 cm on all walls, floor, ceiling), with normal doors and windows, with laminate (not rough boards on floor), with wood treated with fire-bioprotection, etc. - it will cost 2 times more (that is, not 2 million for 150 sq. m., but all 4 million).
The advertising stunts of these construction companies have been well written about. And the quality of their frame houses is questionable. And in general, the correct review, although negative - frame technology is not a panacea, you can choose others, to your taste, so to speak.
And the main problem of the frame is that it doesn’t matter what you hang (mirror, wall kitchen cabinets, radiators, etc.). To hang something, you need to additionally cover all the walls with at least 12 layers of plywood, and then lay down plasterboard or clapboard.
Something strange is written. Everything can be hung either with the help of special anchors, if the finishing was plasterboard, or with ordinary fasteners, if the finishing was imitation timber or clapboard.
5 years ago I built a frame structure for myself through one company. They got it inexpensively, so I decided to save money. So it would be better if I myself hired normal craftsmen from Belarus or Novgorod and became their foreman. It would have been cheaper and better. The entire technology of frame frames is described on the internet. It’s not difficult to build, but the technology must be followed, otherwise it will turn out to be shit. Log houses and foam blocks are not so critical to technology violations (IMHO).
In principle, technology cannot be violated, anywhere. And there’s a lot of stuff written on the Internet and they still manage to create shit.
An acquaintance built it and lives there, he was visiting, it was fine... but for myself I chose wood concrete...
I am against a frame house, my friends have a frame house, the plastic windows are crying, condensation is dripping from the ceiling, there is nothing to breathe, humidity, mold. In America, such houses are built because... it's cheap with THEM, because... everything is automated, forced ventilation must be done with excess pressure. Because otherwise, the residents of the house will breathe in the fumes of the insulation. Our frames are not particularly cheap, there is no sound insulation, ventilation is often thought about after moving in, when there is nothing to breathe, and the repairs have already been done...
This is how legends about bad frame houses are born: I saw one house built with errors, I came up with the rest of the horror stories myself and made negative conclusions about the technology as a whole.
He was engaged in troubleshooting frames after the construction boom. The technology itself has been worked out to the smallest detail “over there,” but in our country, after a year or two of operation, problems appear due to low qualifications of personnel, carelessness of designers and the disgusting quality of some materials.
If you do it correctly and wisely (otherwise it’s a waste), then the technology does not come out cheap.
As a variant of the frame, where there are fewer places to “mess up” - sip panels.
Firstly, their technology is the same as ours, it’s just that we practically don’t build frame houses using technology. Either timber is used instead of a board, or self-tapping screws with corners or other super innovations. They always try to put the vapor barrier film on the wrong side of the wall. Secondly, there are practically no normal builders and designers in this topic. And thirdly, houses made of sip panels are not frames at all.
The worst thing is that the house is a fire hazard. The strength of frame construction is beyond doubt. The main thing is that it is filled with good insulation. A friend of mine built a frame house. 20 years have passed. He started picking at the walls; in some places there is insulation, in others there is not. In short, the man is now more than 60 years old, a pensioner, but capital has to be made ((The house is not homemade, but from factory panels, homemade workers can mess it up even worse)
For some reason, I don’t remember in our market sellers of ready-made kits of a correct frame house with 20 years of experience... Again, some fairy tales and legends have been written. And most importantly: the one who builds a house with his own hands has less chance of screwing up with insulation, films and other nuances. You just need to know what and how to do. Regarding fire hazards. It's not the houses that are a fire hazard, it's the occupants.
How reliable and durable is the frame?
If we talk about strength, it is immediately worth clarifying that any project of a frame-panel house is carried out in such a way that the finished building can withstand an earthquake with a power of 7 points. Which, however, largely depends on the quality of the building materials and the build quality of the structure. If we talk about the instability of frame houses, then with a rigid connection with carpenter’s nails (and not screws), as well as with the observance of paneling technology, no vibrations will bring the cottage into an unstable state. A skillfully assembled building will withstand even the strongest hurricane with almost no damage.
Durability is a special conversation; here we immediately need to clarify what we mean by it. For example, if we keep in mind the service life of a building over two generations, then this is quite achievable. Of course, it will not do without minor repairs, but the frame is quite capable of standing for 100 or 150 years. In Germany there are houses of this type that were built 5 or even 6 centuries ago. But, of course, then the quality of the materials was, for the most part, always at the required level, although, by the way, there were no impregnations other than resin and salt. In Canada today, due to the use of the cheapest wood products, cottages often become unusable within 20 years.
