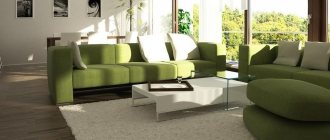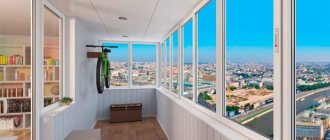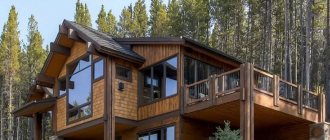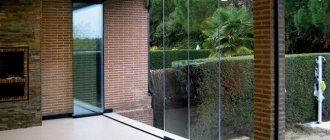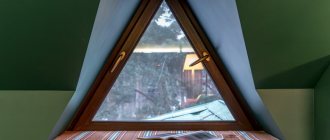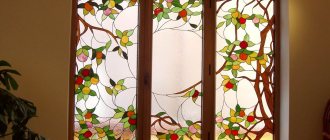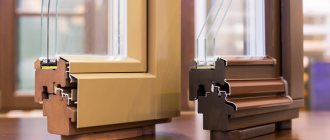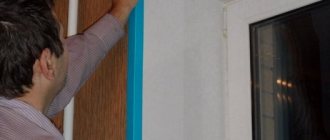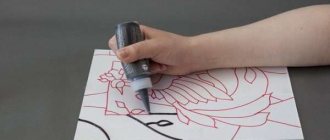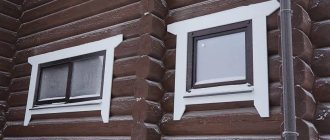Windows decorated with arches have been successfully used in architecture for many centuries.
During the reign of constructivism and functional solutions, arched windows were temporarily pushed aside - the emphasis shifted towards ascetic multi-storey buildings, in which there was no place for originality and excesses.
Lately, individual construction using original design solutions . Not only residential buildings, but also administrative buildings include arched windows, plastic or wooden, giving the building a unique look.
When is the best time to install arched windows?
A lot depends on the appearance and shape of the windows - the entire building is transformed when the design of the window openings is changed, like a person’s eyes, by which it is easy to recognize and identify a person. Even the internal contents of a building can be recognized by the shape in which the windows are made.
It is easy to identify nationality or adherence to a particular religion by the way the windows of a building look. Arched windows, most often, indicate that a residential building belongs to wealthy families who pay attention to status and external respectability . Rounded window options are used as original creative solutions, or by representatives of some narrow teachings.
Despite the complete transformation of the building, it is not always appropriate to use extreme types of solutions in architecture - originality is more justified on the upper floors or in attic-type rooms. When you need to move away from traditional architecture, an excellent alternative in the form of arched forms comes to the rescue. This option looks like a win-win when installed in the kitchen, in the area of internal staircases, living rooms, and entrance halls.
Tips for choosing finishing technologies.
An important factor influencing the choice of material is the choice of the future design of the opening. Thus, it is worth deciding in advance whether the slope will be covered with wallpaper, painted, or something else. The best option for wallpaper or painting would be plasterboard, but plastic is useful for those who decide to use laminating film. That's why it's worth considering the design of the opening and finding ways to implement it.
The slopes must be made of very high quality, since even the most professional finishing is not able to hide minor imperfections. Among the huge variety of technologies, you should choose the one that is truly within your power. In this case, you will be able to create a decent frame for plastic windows yourself.
Submit your application
History of arched forms in architecture
The rounded shapes of the upper part are more typical for oriental-style architecture, towers, Gothic buildings, castles, and medieval fortresses. However, the history of arched windows began with the Romans , who used arched columns to enlarge the window opening.
Through practice, Roman builders developed classic arched structures by varying the width of the intercolumn space and window opening. The round top of the opening testified to the respectability of the owner, because such structures did not belong to the category of cheap construction. In addition, arched technology optimally solved many issues related to the quality and reliability of the structure - the wall located above the window opening gained greater stability and strength.
The Babylonians used this method when erecting triumphal arches to honor the victors, and this tradition was preserved in the construction of many subsequent centuries. Even two hundred years ago, triumphal arches traditionally greeted victorious armies in Europe. Buildings in Spain and Mauritania were everywhere decorated using traditional arched designs.
The combination of the traditions of the Middle Ages and oriental architecture led to the spread of pointed, figured windows. This design element was used to give the entire structure a skyward appearance. Modified racks on the sides were borrowed from eastern cultures.
Emerging problems
The slopes on the upper part of the arched structure are the most difficult to design, so for such an area a plywood pattern is used. It is fixed from the inside, a mesh is placed on top and plastered.
Also, in some cases, during work, gaps of different shapes appear; they are filled with any natural fibers, and then foamed. The excess is cut off with a knife.
A person without experience is unlikely to be able to design arched slopes, so craftsmen first advise working with ordinary types of windows and openings.
Tyutyunnikov Dmitry
Article verified by a decorative finishing specialist
Materials for making arched windows
In modern architecture, semicircular or oval arched windows using straight side mullions are most widespread.
Window manufacturers produce arch-shaped products from the following materials:
- wood;
- aluminum;
- plastic in various colors.
Dormer windows and ventilation are increasingly designed using rounded window shapes; similar solutions are also used in the design of the upper floors and attics. The appearance of the window will depend not only on the shape of the opening, but also on its proportions to the entire building, size, color, and fittings used. The arched design is recognized by many designers as a successful decorative solution.
conclusions
Arched windows are stylish and luxurious. They take time to select the optimal shape and dimensions, as well as select and install cornices or curtains, but the result is worth it! Share your ideas in the comments - what styles can be decorated with arched structures, and tell us if there are such solutions in your home? You will find more interesting information in the video in this article.
Did you like the article? Subscribe to our Yandex.Zen channel
October 5, 2021
Design,Windows
If you want to express gratitude, add a clarification or objection, or ask the author something, add a comment or say thank you!
The use of arched windows in the interior
Arched window designs are used as stylistic elements in the construction of objects for a wide variety of purposes. In some cases, the relevance of using arches is combined with a functional need - in religious buildings, art galleries, art objects.
As a decorative element or design idea, an arched opening is used in the following architectural styles:
- Romanesque (cottages are built by analogy with feudal castles);
- Russian construction following the example of towers;
- Gothic;
- classical;
- Arabic (Moroccan);
- in the style of modernism or postmodernism;
- other directions in architecture.
Residential multi-storey buildings do not offer ample opportunities for installing rounded windows. As a rule, building structures made of reinforced concrete are made in predetermined regular shapes, but even in this case, installing an arched window is possible.
Nevertheless, in urban environments, arched structures are more often observed when organizing the interior:
- loggias/balconies;
- piers;
- corrugated porthole windows in bathrooms;
- partitions;
- false windows.
Wider opportunities are provided in individual residential construction - there are fewer technical restrictions on the construction of low-rise buildings. However, you should not get carried away with experiments in architectural solutions - it is important to follow a single style. In cottages, similar structures are installed not only in the attic, but also when decorating the entire facade as an arched dominant covering the first two floors. The design may include a glazed colonnade with arched ceilings. Another application option could be the design of a staircase area, or when decorating the back wall of a house looking inside the site.
Of interest is an arched window installed when organizing the space between rooms - this solution provides additional lighting for rooms inside the house - in corridors, on stairs, in a bathroom, toilet, pantry.
Modern design experts successfully use arched windows to create special effects caused by incident light and shadow. It is recommended to install such windows on the southern façade at a low level, dosing out natural light. Since such a stylistic decision has virtually no impact on costs, the architectural experiment is likely to be very successful.
Decorative design of semicircular windows
If everything is clear with the exterior of the house when installing arched windows, then the interior solutions in this case need to be treated with great attention. This applies to cornices, curtains, and decorative fittings.
Semicircular curtain rods with special fasteners can be used as curtain holders (to prevent the fabric from rolling down). They can be made from any materials of your choice - wood, metal, plastic.
Point holders for curtains are also perfect. For each individual fastener, you can install a decorative cap to match the style of the interior. The only thing is that curtains secured in this way cannot be completely pulled apart at the top of the window.
In the design of such windows, tulle strips hung crosswise look very beautiful. By combining this method of decoration with various tiebacks, you can create amazing visual effects that will specially emphasize the original shape of the window.
In addition to ordinary tulles and curtains, you can choose more unusual options:
- Roman curtains. They can be secured under the arched part of the window either using a special curved cornice (in this case the structure will have to be purchased to order) or using special textile Velcro;
- Blinds. You can choose a classic vertical option (moreover, a unique pattern is applied to the fabric strips, giving the interior a zest) or horizontal. But in both cases, the blinds will be made according to the measurements of your specific window.
The window itself can also become a real decoration of the interior (especially Gothic or Baroque). You can safely place a magnificent stained glass image in the arched part - for this you do not have to order glass from craftsmen; you can find high-quality film imitation in construction stores.
Examples of arched window design:
Subscribe
Types of arched windows
The geometry of ordinary windows differs little from arched elements - only the top line has been changed, which is made either in the form of a semicircle or an oval. The shape is determined based on the individual design features and the level of lighting in the rooms. Rounded shapes are increasingly made from plastic, allowing for a simplified manufacturing process.
Currently, the following varieties are presented on the arched window market:
- in the shape of a circle (the so-called “portholes”);
- horseshoe-shaped;
- asymmetrical rounded;
- semicircular without vertical posts;
- one-fourth of a circle;
- semicircles of various diameters and widths.
The shape provides for the presence of curves in any part of the structure - on the side, at the bottom, classic views, this ensures the ability to combine, creating unique designs.
Such complex solutions include combining round openings around a classic rectangular one, giving the building a special unique architectural pattern. Related articles:
◾Windows with blinds inside
◾Energy-saving plastic windows
◾Options for window design in the kitchen
What is this
The architectural solution was invented by the ancient Romans so that the opening between the columns would become spacious and let in more light. Later they became an essential element of Moorish and Spanish architecture.
For some time, the architectural technique was forgotten, and multi-storey development was carried out without any “excesses”. Today, arches have returned to buildings as a fresh design idea.
In the current understanding, it is a rectangular frame with rounded corners or an arched top edge, a horseshoe-shaped arch. From the mass of types it is easy to choose a design that suits your home.
Thanks to them, a unique flavor is created, regardless of whether the frames are made of plastic or wood. The sashes are equipped with any type of glazing and fittings.
Features of the arched design
The production of window structures in the form of an arch requires the use of special technologies, and the component elements do not differ from traditional types of windows: double-glazed windows (double/triple), rotating components, a transom with an opening function. If there are no special indications for ventilation, there is no need for additional functionality, the ability to turn in different directions.
The design corresponds to the usual design with division into sashes. The location for the window sections is selected depending on the size and specific shape. In order to ensure a sufficient level of natural light, it is not recommended to divide small windows into more than two sashes. The arrangement of a window that is original in shape requires taking into account the fact that it must open freely, providing free access to any interior items from the outside.
The design of windows may not imply the ability to open.
If opening and ventilation are required, the following types are possible:
- opening through tilting;
- swivel mechanism;
- sliding mechanism;
- two doors with a hinged opening;
- combination.
Blitz survey: Do you have plastic windows installed in your home? From our previous article you can find out which PVC windows are best installed in your home and why.
If the structure has several doors, the opening and the room itself seem smaller. Windows with large widths require a transom to ventilate the rooms. An arched complex consisting of 2-3 structures should have no more than 1 window, and the transom should be opened in the horizontal and vertical directions.
When choosing a window design, it is recommended to consider the following parameters:
- ease of cleaning and maintaining windows;
- decoration with drapes, curtains;
- possibility of installing light-protective blinds.
Natural wood is not so popular as a material for the manufacture of window structures, but they provide the greatest harmony in the interior of private residential buildings. For apartments in high-rise buildings, plastic windows with color selection and lamination are more preferable, giving an external resemblance to natural material.
A laminated window suggests the possibility of combining texture and shade with the overall interior design. If there are objects made of red wood in the interior, you can emphasize the effectiveness by matching the color of the arched products. Similarly, windows that match the color of the doors and flooring benefit in appearance.
You can order windows of a simple design if the windows face a quiet courtyard, or with double glazing and increased sound insulation if the windows face a noisy street. This design consists of 3 glasses, with two inter-glass air cushions.
Material for plastering slopes with your own hands
Slopes on doors and windows are plastered with the same material. When choosing a mixture, make sure that it is suitable for the facade of the building, does not have a strong odor or harmful components in the composition, and also dries quickly enough.
Attention! To treat the slopes of windows and walls indoors, a gypsum composition with a low level of humidity is used, and for the outdoors only material with water-repellent components is used.
Slopes for arched windows
If you plan to use plaster, putty or plasterboard structures, then there are no difficulties with performing this type of construction work. The listed technologies are polished to perfection and are suitable for all types of arched windows.
It’s a different matter when a decision is made to use plastic sandwich panels as slopes.
The implementation of such plans may be hindered by a too steep radius of curvature of the arched element. However, this is rather an exception, since most semicircular models of arched windows are compatible with slopes made of plastic sandwich panels. Related articles:
◾Windows to a private house
◾Window shapes
◾Large plastic windows
Tools
To process slopes, you will need not only plaster, but also a mixer for mixing the composition, several spatulas, a roller, a brush, a polisher, masking tape, a sharp knife, a hammer, and a chisel.
Additionally, prepare a stepladder in advance if the work is performed at height. If the installers installed the window incorrectly, they additionally use foam, reinforcing mesh and sealant.
Curtains on arched windows
The design feature does not require traditional finishing materials; the design methods also differ. For example, plastic slopes when installing a frame are not suitable for bending the surface and joining, so finishing is completed using plaster and enamel. It is recommended to finish the vertical parts with plasterboard, and level the top and sides using plaster. Only after this can you begin painting in accordance with the color scheme of the interior.
It is not recommended to use heavy curtains in the design; special curtains of the “awning” type are made especially for such windows for the rounded upper part of the slope. It would be optimal to use light tulle on a cornice attached to the ceiling.
If the interior design requires the presence of multi-layer curtains, it is necessary to combine them with a feature of the form. It is not recommended to hide the original design under the curtain.
Stained glass, which successfully replaces curtains, is an excellent addition to an arched window. In addition to stained glass, imitation films can be used in sunny summer months. Excess light is covered with tinted or frosted glass on the arched element.
It is allowed to sew stylish decorative curtains that match the interior. Screened Japanese or Roman blinds are great for decoration. You can decorate it with a large curtain that covers the entire wall, securing the cornice to the ceiling. Decoration options with lambrequins and pleated curtains are allowed - the main thing is to avoid overcrowding.
Windows in the form of an arch are installed by analogy with ordinary ones, provided that the opening exactly matches the frame. If a discrepancy in geometry is identified, it will be necessary to seal the gap with building materials and carry out general finishing of the opening with the window.
Bending drywall
There is also the option of wet bending drywall. Using this method will save money, however, the process of performing the work itself is very labor-intensive. Two arch templates are cut out and secured to the bottom, leaving a small space for finishing the drywall. The strip is placed on top of the templates and moistened with water using a brush. The resulting drywall is easily bent and can take the shape of the templates. The dried structure is treated with plaster, and then moved into the arch and finally fixed.
Afterwards, the side slopes are installed, puttyed, sanded and painted and wallpapered.
Arched window prices
Regardless of the type of profile systems, arched windows, the price of which is always higher than standard models with similar glazing area and equipment, are manufactured using labor-intensive technologies and with a large amount of waste.
All this leads to higher prices for products. In addition, in the production of arched windows, decorative layouts are often used, which also entails an increase in the cost of production.
The cost of arched windows, depending on the complexity of the shapes, starts from $300 per meter of glazing.
Related articles:
◾French windows
◾Windows with layout
◾Bay window plastic windows
Features of the choice of material and stage-by-stage finishing of windows with siding
Finishing window openings can emphasize all the advantages of facade finishing. Currently, independent finishing of houses with siding is in great demand.
Particular attention is paid to individual details of the building's cladding, including finishing the windows with siding yourself. Windows are one of the most prominent elements on the facade, and proper finishing of window openings can highlight all the advantages of facade finishing.
Anyone can perform high-quality finishing of arched or classic window openings.
However, it is necessary to take into account some features of the finishing materials, as well as make a competent calculation of what is required for covering these elements and siding.
Purpose and features
Covering any building with siding panels involves carrying out work on arranging window openings. The appearance, as well as the functionality of arched or classic window openings, completely depends on the quality of the finishing work. In addition, the space around the window must be finished from the outside to increase the heat resistance of the entire external wall covering.
Anyone can perform high-quality finishing of window openings. It is necessary to take into account the features of finishing materials, as well as make competent calculations of siding elements
Some difficulty is presented by finishing the outside of the slopes around the arched window. This window shape has design features that must be taken into account when installing finishing panels. It should be remembered that the finishing of the window is carried out after the cladding of the façade and basement of the building has been completed.
Architectural features are present in every house, and window openings in buildings have their own individual characteristics. Finishing work around the window using siding completely depends on the configuration of this facade element.
There are four types of window arrangement relative to wall surfaces:
- windows recessed into the walls at a level of five to nineteen centimeters;
- window openings located on the surface of the walls and without slopes;
- windows recessed into the walls at a level of twenty or more centimeters;
- arched or lancet version of window openings.
To obtain the most neat, aesthetic and reliable window slopes, you need to pay attention to the use of correctly selected fastening elements.
In each specific case, installation work will have its own characteristic differences.
How to cover a window opening with siding (video)
Materials and tools
After completing the facade cladding and before carrying out installation work, you should prepare the necessary fittings and tools for finishing the space around the window. High-quality finishing of slopes around a window is based on cutting siding panels according to the required dimensions and their subsequent installation, which involves the use of the following tools:
- metal scissors, which are used to cut siding when finishing arched openings, or a hacksaw with fine teeth for working with wood or metal;
- screwdriver;
- construction hammer;
- a metal square for measuring the correct mounting angle on the slope area and around the window being installed;
- building level;
- rope and chalk for marking assembly lines.
Building finishing specialists recommend using galvanized fasteners.
In addition, the fastening procedure itself should be carried out correctly. After all the tools necessary for the work have been prepared, you should correctly select fittings and components.
The best option is to use all the elements, parts and fasteners from the manufacturer of those siding panels that are planned to be used in the process of arranging the space around the windows.
The amount of mounting strip is calculated after measuring the perimeter around the window, followed by subtracting the space for window sills and ebbs. To the result obtained, it is advisable to add ten percent of the material for unforeseen consumption.
Window framing is performed using:
- H- and J-profiles;
- external and internal corners for decorating panel joints;
- low tides;
- chamfers;
- window and finishing strips.
After preparing the necessary material and tools, you should begin preparing the surface.
The space around the window must be finished from the outside to increase the heat resistance of the entire external wall covering
Preparatory work
Installation work on the arrangement of the window space requires some surface preparation:
- dismantling platbands and other elements not involved in finishing work;
- checking the area around the window for moisture and obvious contamination;
- plastering too deep cracks and flaws;
- leveling slopes using plaster mortar followed by primer treatment.
Self-installation steps
Depending on the architectural features, the finishing of window openings on the outside of the building is carried out in accordance with the following requirements and technology.
- The presence of slopes of less than nineteen centimeters requires the installation of a standard plank with a size of no more than 22 centimeters. For fastening, the finishing version of the profile is used, into which the mounted strip is inserted. A replacement for the finishing profile is the J-profile and chamfer.
- The presence of slopes of more than nineteen centimeters requires the installation of a J-profile placed near the frames. The perimeter of the window is equipped with an outer corner into which siding panels should be inserted.
- The absence of slopes requires the installation of a platband, into which the siding panel is then secured.
The design of window openings should begin with the installation of a starting strip, followed by the serial installation of finishing siding panels. All rows must be adjusted to the grooves of the previous elements. If necessary, the planks are cut to the required size.
To get the most neat, aesthetic and reliable window slopes, you need to pay attention to the use of correctly selected fasteners. Building finishing specialists recommend using galvanized fasteners. In addition, the fastening procedure itself should be carried out correctly:
- fasteners must be loosely tightened, leaving a thermal gap of one millimeter;
- fasteners must be screwed in straight;
- the clamps are screwed in straight, not at an angle;
- fastening is carried out strictly in the central part of the mounting holes.
Covering any building with siding panels involves carrying out work on arranging window openings
Features of finishing arched windows
Arched windows require the use of a flexible J-shaped profile. If it is necessary to use a classic profile, it must be slightly incised in areas of the natural bend of the window opening. It is advisable to fasten the siding around the window opening using standard metal profiles.
In addition, the arched window opening is equipped with a special elastic profile, which is fastened with nails or self-tapping screws along the entire perimeter of the arched opening. Further sheathing is carried out at intervals of fifteen centimeters. It should be remembered that the arrangement of arched window openings does not require compliance with thermal clearances.
Requirements
Just like other translucent structures, arched PVC windows play not only an aesthetic role, but are also part of the external walls , and they are subject to a number of design and technological requirements:
Ensuring sufficient strength - windows must be securely fixed in the opening for safe operation.- Resistant to pulsating loads in gusty winds.
- Tightness of seams and gaps to prevent drafts and penetration of atmospheric moisture into the used space.
- Resistance to heat transfer to improve the energy efficiency of the room.
- Easy to operate, the ability to adjust the fittings of the opening sashes.
- Ensuring the required air exchange rate by opening flaps or installing window supply valves.
- PVC profile materials, sealants and other polymer consumables must meet environmental requirements.
- Pivot window sashes installed in residential buildings must ensure ease of cleaning, care and maintenance, without risk to the life and health of users.
- Considering that the radius profile for arched windows is made by bending on rollers after heating, the temperature effect should not have a negative impact on the strength of the material and its thermal properties.
In the manufacture of arched windows, technology does not allow the use of reinforced profiles for lintels, which obliges installers to pay increased attention to the reliable fixation of this element in the opening to ensure reliability during operation.
