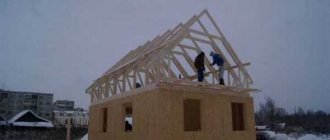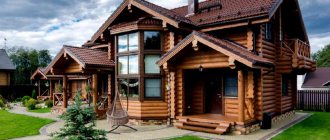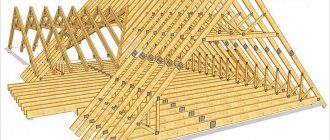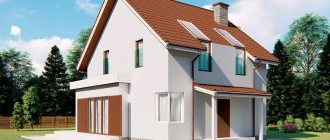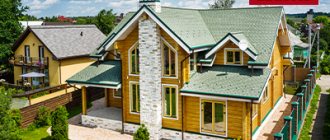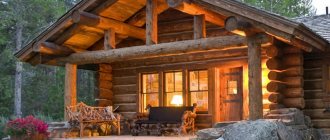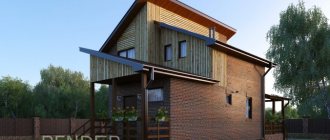Do you want to rent or buy a one-and-a-half-room apartment, but don’t know what is hidden behind this name and how to choose the best option?
There are many offers for this type of housing on the real estate market. You can purchase it relatively inexpensively.
One and a half apartment - what is it, who is it suitable for and how to properly furnish it?
One and a half apartment - what is it?
A one-and-a-half-room apartment is an apartment in which the footage exceeds the norm for a one-room apartment, but does not reach the level of a two-room apartment . Living space of this type was in demand in the 60-70s of the 20th century.
Historical background: where did the extra meters come from?
The Soviet Union established clear standards for housing construction. There was a certain footage for apartments with one, two, three rooms.
The size of the living space in a one-room apartment could not exceed 18 square meters. If the norm was not observed, and the footage exceeded the specified value, then the apartment acquired the status of a semi-detached apartment.
Where did these extra meters come from? Blocks were used to build residential buildings in the Soviet Union. They were formed with the same proportions and were cubes. This made it possible to quickly erect similar buildings of different heights.
Sometimes there was an extra block between two adjacent apartments. To prevent the place from being empty, it was divided into two parts. So each apartment received an additional 5-7 square meters. This phenomenon is called the one and a half apartment.
Layout
Housing of this type has a unique layout, different from other types of residential real estate. This is a separate category of living space.
What is the difference between a semi-detached apartment and a one-room apartment:
- The kitchen area is 4-6 square meters.
- The corridor is narrow. The size does not exceed 6 sq.m.
- Shared bathroom.
- The windows face one side.
- There is no balcony or loggia.
- Room area - 18 sq.m. Divided by a partition that forms two rooms. Standard ratio: 10 and 8 square meters.
The smaller room in the semi-detached apartment has no windows . Used as a pantry, warehouse or for other household needs. If desired, the partition can be demolished and the housing will turn into a one-room apartment with a large room.
Flaws
The premises are considered not the best option for living for a number of reasons:
- Cramped space - there is no way to comfortably organize the space. All locations of the apartment: rooms, kitchen, corridor and bathroom have a small area. It is difficult to properly organize space and provide yourself with all the necessary things. It is very inconvenient for two or more people to live here, due to the banal lack of space.
- Narrow locations . The rooms, kitchen and corridor are narrow, elongated rectangles. This layout of a semi-detached apartment requires proper furnishings. There is no possibility to place large furniture or household appliances. Poorly selected furniture can make a room uncomfortable and uncomfortable to live in.
- Low functionality . One of the rooms behind the partition is left without natural light. It cannot be used as a full room. The area is adapted into a pantry, warehouse, or an office for work is organized there. Often this space is used without much productivity. At the same time, a small part on the other side of the partition remains for life.
Roofing pie for attic roof
To ensure that the living space under the roof is warm and quiet, the design should include the following layers:
- A vapor barrier film must be attached to the bottom of the rafters. It will not allow condensation to accumulate in the thermal insulation material due to the temperature difference in the house and outside.
- Thermal insulation material is laid between the rafters. To keep the attic warm, you need to lay insulation 200 mm thick. If the height of the rafters is not enough for this, a beam of the required section is nailed to them from below.
- Waterproofing must be attached to the upper edge of the rafters using a construction stapler. It will not allow rain and melt water to penetrate to the supporting frame and insulation.
- After the waterproofing carpet comes the counter batten. It is needed to form a ventilation gap, which is especially important for attic roofs. A 30-40 mm high rake will provide ventilation of the space between the waterproofing and the roofing. It is nailed directly to the rafters on top of the waterproofing carpet.
- After the counterbatten, continuous or sparse lathing is performed. Its choice depends on the type of roofing used. So, under roofs made of soft rolled materials (for example, flexible tiles), a continuous sheathing made of boards, OSB or moisture-resistant plywood is installed. The sparse lathing is made from boards 0.25 cm thick and is suitable for corrugated sheets, metal tiles, and ondulin. If the covering is heavy enough (slate, natural tiles), then continuous sheathing is done along the eaves overhangs, in the area of the ridge, valleys and ribs of the roof.
- The roofing covering must be selected taking into account the climatic characteristics of the region, the slope of the roof and the requirements for the room.
Important! In an attic covered with metal tiles or profiled sheets, it can be too noisy during rain and hail. It is worth considering this fact if you plan to place a bedroom there.
It is also worth remembering that the ventilation space created by the counter batten will only be effectively ventilated if appropriate aeration openings are left under the face ridge element and at the bottom of the eaves overhang.
Modern interpretation
The lorry did not lose its relevance with the collapse of the Soviet Union. They continue to be built in 2021 . However, in modern development, semi-detached apartments have undergone a number of changes.
Now this is the name for one-room housing in new buildings, where the room exceeds 18 square meters in size. When moving in, residents can independently divide the space into two parts.
The question of how to make a two-room apartment from a semi-detached apartment can be solved with the help of a false wall or a long narrow closet installed across the home. Another option involves a large kitchen and a small room. This interpretation correlates with the lorry only in area.
What should you choose?
In fact, from a practical point of view, all options are good. The main thing is to develop a competent project, use high-quality materials and involve only highly qualified specialists. However, experienced developers still insist that the attic and one-and-a-half floors are good in the south and central part of Russia. In northern climates, it is easier to make a regular second floor with an attic, since installing proper attic insulation in this case will be difficult and expensive. Although in general this is a matter of taste.
Who is a one-and-a-half-room apartment suitable for?
A living space with a small square footage is rarely used for permanent residence, which means it is regularly used as temporary housing.
Trucks are rented or purchased by the following categories of citizens:
- students coming to study in another city;
- lonely people;
- young couples starting an independent life together.
If the property is located on the ground floor in a place with high traffic, then it can be rented out for commercial use: a store, a hostel, etc. Renting out for storage space is also possible.
How to properly organize space in a semi-truck
To improve the quality of life and use space productively, it is recommended to get rid of the partition.
This pseudo wall is not load-bearing, so it can be removed painlessly. Such redevelopment does not need to be coordinated with control authorities.
Finishing
The perception of space largely depends on the decoration. This is especially true for small rooms where every centimeter is important. It is worth thinking through the interior design in advance to create a cozy and comfortable home.
Recommendations for finishing:
- Avoid bulky structures . Self-leveling floors and wooden wall panels are suitable for spacious rooms. In small spaces it is better to use minimal finishing: plaster, decorative paint, wallpaper. It is also better to avoid suspended ceilings.
- Use light colors . This will make the space look brighter and more elegant. Dark colors hide the space and overload the visual perception. Their use in contrasting combinations is allowed.
- Visually expand the space . Mirrors will help you with this (you can hang a mirror on the wall or order a cabinet with mirrored doors). This will make the room seem larger.
Furnishings
Don't overload the space with bulky furniture . For a semi-detached apartment, transforming models and mobile objects are suitable.
A collapsible sofa can be used as a sleeping place. The most space-efficient option is a vertical wardrobe bed.
It is better to use a folding kitchen table . You can easily move it into your room and spread it out if you have guests. When assembled, it will not take up much space in the kitchen.
Choose cabinets that are small and neat. Bulky furniture visually makes the room narrower than it actually is. It is better to avoid sliding wardrobes - they are too oversized.
Corner furniture, sofas, tables, and kitchen units are absolutely not suitable for a lorry. Even in spacious rooms they greatly reduce the area. On small square meters this will be problematic not only from an aesthetic but also a functional point of view - there will be no free space left.
It is worth limiting the number of household appliances . Leave only the essentials: washing machine, refrigerator, stove. To save space, you can place the TV on the wall.
Zoning
If a large section of the common room is furnished as standard, then what to do with a small area without windows:
- Sleeping area . The room is always dark and you don’t have to worry about the morning sun shining into your eyes.
- Study . Place a table, chair, table lamp in the room and work for your pleasure. Narrow tall cabinets or wall shelves are suitable for storing accessories.
- Wardrobe. Buy a spacious closet or clothes hangers. You can hang a mirror on the wall or order doors with mirrors for easier fitting.
- Home cinema . Install a TV and a comfortable sofa. A dark room will allow you to enjoy your time watching a movie.
Lighting
Proper lighting is the key to comfort. This is especially true for departments without windows. It is better to use spotlights and LED lighting. Wall lamps will do.
Don't go overboard with the decor. For a small apartment space, two or three paintings or posters, several indoor plants or decorative figures are enough.
Design features
Structurally, all attics can be divided into several types:
Attention! When choosing a type of roof for arranging the attic floor, focus on the intensity of snow and wind loads on the roof surface.
When arranging an attic roof, the following requirements must be taken into account:
If the roof slopes intersect with the walls of the house very close to the floor level of the attic floor, then the rafter gap is covered with light structures to the standard height (1.5 m). The space behind the vertical cladding can be used to organize storage areas.
It is worth knowing: the width of the structure in which it is planned to equip the attic must be at least 4.5 m. The minimum area of the attic floor is 7 m². The ratio of height to usable area should be 1 to 2.
A broken mansard roof is made if the dimensions of the room do not fit into the triangle, which is formed by a conventional gable structure. With the broken option, you can reduce the useless area that will be hidden behind the side lining to the required height.
The optimal height of the attic is 2.5 m. When using a sloping roof, it is easier to achieve the required parameter. In any case, it is important to remember that the greater the angle of inclination of the roof slopes, the higher and more spacious the attic will be. The optimal slope angle of the rafter system in this case is approximately 45-60°.
Original repair
Even a small apartment can be turned into a cozy and comfortable corner in which you will enjoy spending time. To create coziness, they resort to redevelopment or make bright accents in the interior.
Redevelopment
Often one and a half apartments are turned into studios. To do this, remove the partition in the common room, and also demolish the wall separating the kitchen.
To implement this project, you must contact the appropriate agency to coordinate the work.
The beauty of studio apartments is that visually there is more space than there was before the walls were demolished. This allows you to create one large comfortable area for spending time.
The kitchen in such rooms is separated from the main part by a bar counter. The table for eating also acts as a border.
A studio apartment is a clearly planned space . Although the boundaries here are arbitrary, each zone has its own territorial restrictions. To avoid chaos, you need to clearly plan the arrangement of interior elements in advance.
Creative accents, design approach
If you don’t want to remodel, you can always refresh the space with bright and original details. Create a unique, harmonious design for each location: for a relaxation area, for work, for receiving guests.
Decorate the walls with paintings or photo wallpapers. If you want to visually expand the space, you can use images with a receding perspective: roads, paths, doors, etc.
This way, an entrance to another location will open from your room. This will expand the space and aesthetically enrich it.
The combination of different wallpapers and color schemes looks original . Decorate one wall with wallpaper with bright patterns, and cover the others with neutral wallpaper. This contrast will give the interior a special zest.
Design features
Structurally, all attics can be divided into several types:
Attention! When choosing a type of roof for arranging the attic floor, focus on the intensity of snow and wind loads on the roof surface.
When arranging an attic roof, the following requirements must be taken into account:
If the roof slopes intersect with the walls of the house very close to the floor level of the attic floor, then the rafter gap is covered with light structures to the standard height (1.5 m). The space behind the vertical cladding can be used to organize storage areas.
It is worth knowing: the width of the structure in which it is planned to equip the attic must be at least 4.5 m. The minimum area of the attic floor is 7 m². The ratio of height to usable area should be 1 to 2.
A broken mansard roof is made if the dimensions of the room do not fit into the triangle, which is formed by a conventional gable structure. With the broken option, you can reduce the useless area that will be hidden behind the side lining to the required height.
The optimal height of the attic is 2.5 m. When using a sloping roof, it is easier to achieve the required parameter. In any case, it is important to remember that the greater the angle of inclination of the roof slopes, the higher and more spacious the attic will be. The optimal slope angle of the rafter system in this case is approximately 45-60°.
Similar housing types
In the 60-70s, other types of housing were built, similar in layout to one-and-a-half apartments. Among them are small-family apartments, hotels and small Khrushchev apartments.
Hotels
Gostinki is a type of living space presented in the form of a one-room apartment with a small area or a common room without partitions with a bathroom. This type of housing construction was common in panel houses.
Hotels differ from one and a half apartments in area. The room does not exceed 18 square meters. The kitchen and bathroom are small in size.
There are two types of hotels:
- Apartment with a room and a small kitchen. The area of the main room is 12-18 meters. The size of the kitchen is 4-6 square meters. Shared bathroom.
- Rooms with one room. In fact, this is one medium-sized room. In the hallway there is a niche that is used as a kitchen. The bathroom has a sitz bath.
The lorry is one and a half times larger in area and has a clear layout. The hotels are a cross between a hostel and a one-room apartment.
The dwelling differs from a hostel in that it is isolated from its neighbors, but the small area does not allow the living room to be classified as a full-fledged apartment. This is an option for budget housing that can be purchased on the real estate market for little money.
Little families
Small-family apartments are one-room apartments with small square footage . Their area ranges from 13 to 30 square meters.
This type of construction was common in panel houses. The kitchen in them is small, and the bathroom, like in the semi-detached apartments, is shared. A balcony is provided.
A house with such apartments looks like a dormitory - a long corridor with doors. However, all rooms are isolated from each other.
Unlike a one-and-a-half apartment in a small family, like in a living room, there is no dividing wall in the common room.
Khrushchev buildings
A two-room Khrushchev apartment with a small footprint is often confused with a lorry. However, in terms of area, this housing is much larger than the one-and-a-half-room option. The total area of a Khrushchev building is 40 or more square meters, while a lorry has no more than 23-25.
Projects of houses made of timber up to 100 sq.m.
In our catalog you will find ready-made projects of houses made of timber with an area of 6x9 meters. By choosing one of them, you can find out the cost of building a 1.5-story building, get acquainted with the layout diagram and other accompanying information.
For building a house up to 100 sq. m you can use different types of wood:
- Larch, cedar. An expensive type of wood, characterized by good characteristics and giving the house a unique microclimate;
- Conifers. One of the most affordable varieties with a beautiful texture. Needs additional treatment with antiseptic compounds;
- Linden. This wood continues to be used in construction, but it is not very suitable for residential buildings; instead, it can be used in the construction of a bathhouse;
- Oak. The material is very difficult to process, so 6x9 houses are rarely built from it. In terms of its strength characteristics, it is close to natural stone, but at the same time continues to “breathe” and retains heat well.
We use the most modern construction technologies, so each house created according to our designs will fully comply with the climatic conditions that characterize Moscow and its surroundings.
- has long been not the most popular option in private construction. Today, timber is available everywhere and is quite inexpensive, so those who choose it try to build, as they say, with a reserve. However, there are also those who want to achieve maximum savings and are considering a variety of options to achieve their goal. Therefore, discussions on the topic of what to make the second floor of the house - attic, one-and-a-half or full - do not subside. Moreover, timber is a very easy-to-handle material and with its help it is easy to realize any architectural detail.
Let's sum it up
A one-and-a-half apartment is a small dwelling with a room divided into two parts. Often used for rent to individuals or organizations.
It is similar to hotels, small-family apartments and small-sized Khrushchev apartments. Suitable for single people, students and young couples.
The quality of life in such an apartment is greatly influenced by interior decoration and furnishings . To create a comfortable and cozy home, you should take into account all the nuances and plan the space correctly.

