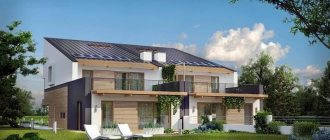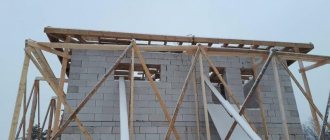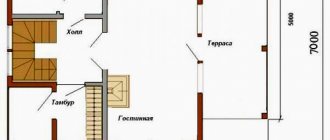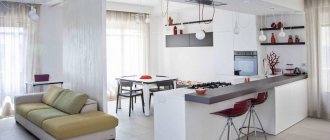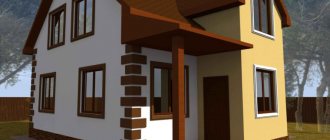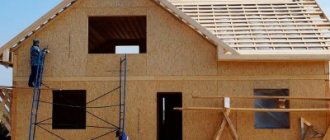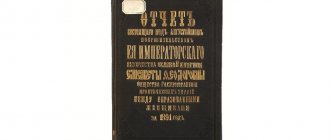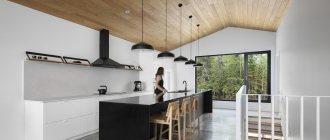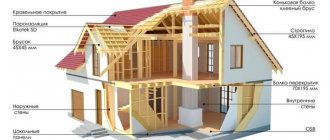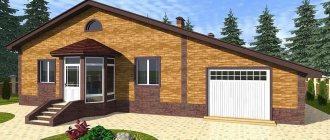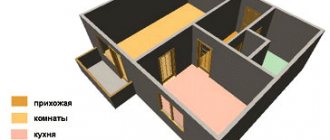Project No. 37 /KIRSI/
MAIN STRUCTURAL UNITS
FOR YOUR CONVENIENCE, WE TRIED TO SHOW THIS AS CLEARLY as possible.
1
Bored foundation
- Beam 200x150 mm
- Asbestos pipe
- Concrete M-300
- Armature
Point Point Point Point
The standard option for this project is a bored foundation. This is the best option; it is suitable for almost any type of soil. The main advantages of this foundation are cost-effectiveness, reliability, quick installation time and the ability to carry out work at any time of the year.
I tell you how we tighten screw piles
Ready-made country house made of profiled timber with an attic (according to project No. 12)
House made of profiled timber in the village of Povadino 6x9 m
We are building a frame house in the village of Melenki, Solnechnogorsk district (October, 2021)
Reconstruction of a country house in SNT Tebenki, Solnechnogorsk district
2
Monolithic reinforced concrete slab
- Foundation slab
- Grillage
- Armature
- Sand
- Insulation
Point Point Point Point
The foundation of our houses can be a monolithic reinforced concrete slab 200 millimeters high with a grillage. To further strengthen the structure, we use double reinforcement.
3
First floor floor installation
- Tile
- Glue
- Cement-sand screed
- Heated floor pipes
- Reinforcing mesh
- Polyethylene film
- Expanded polystyrene foam
- Waterproofing
- Base - concrete slab
Point Point Point Point Point Point Point Point
An obligatory step in the construction of the first floor floor in houses is the laying of a waterproofing film, which does not allow moisture to seep into the room. Next comes a thick layer of extruded polystyrene foam, an effective thermal insulation material. If the owner decides to equip the house with a warm water floor system, then a reinforcing mesh is installed for subsequent fastening of the pipes. A cement screed is made on top of them. It consists of high-grade concrete, sea sand and fiberglass. The last component allows you not to resort to additional concrete reinforcement, which means reducing costs without compromising on quality. The flooring of the customer's choice is laid on top of the screed.
More than 70 clients have entrusted us with the construction of houses due to the fact that we have our own production in the Vologda region
We harvest wood in winter, which allows us to preserve the properties of the material, and we can guarantee the service life of the house for at least 50 years.
Our production is a full-cycle production, namely sawing round timber, sharpening timber on four sides in one pass, cutting crown joints according to the project.
We have a strict quality control system at all stages of the production and technological cycle.
We can erect a structure from timber according to a ready-made standard design in the shortest possible time.
Our wood is an environmentally friendly material. It is safe and capable of creating the correct microclimate indoors. There is no doubt about the correctness of the choice.
Thanks to our own production, we can complete even the most complex and large-scale projects of wooden houses made of timber in the shortest possible time!
We harvest timber, dry it, produce regular, planed and profiled timber of various sections, carry out control assembly of houses and bathhouses from timber with markings
Thanks to German technological equipment, the influence of the human factor on quality is eliminated as much as possible from the production process, and the high level of automation makes it possible to speed up even very complex and urgent work.
Our own production allows us to build frame houses from high-quality boards with the correct dimensions, according to GOST.
4
Wall construction / timber simulator
- OSB board
- Vapor barrier film
- Basalt wool 150MM
- Frame 50Х150
- Wind protection
- Lathing
- Facing
Point Point Point Point Point Point
The wall panels of our houses are a multilayer structure. They are based on a wooden frame 50X150 mm, filled with insulation - a 150 mm layer of basalt wool. On the inside, a light but durable OSB board covered with a vapor barrier film is attached to the frame. On the outside there is a 25 mm layer of fiberboard for heat and sound insulation of the house and for wind protection.
5
Installation of partitions
- Finishing
- Lathing
- Vapor barrier film
- Basalt wool
- Vapor barrier film
- Lathing
- Finishing
Point Point Point Point Point Point Point
The basis of the interior partitions is a wooden frame 45X95 millimeters. A 150 mm layer of basalt wool is used as insulation. A vapor barrier film is attached to it on both sides. The final layer is an OSB board, on top of which finishing is performed.
6
Interfloor covering arrangement
- Carpet
- Substrate
- OSB board
- Basalt wool
- Logs 45Х195
- Vapor barrier film
- Lathing
- Ceiling finishing
Point Point Point Point Point Point Point
For the construction of floors between floors, 45X195 mm logs are used, filled with a 200 mm layer of basalt wool insulation. A vapor barrier film is laid under it, and an OSB board and underlay for the floor covering are placed on top.
7
Roofing installation / metal tiles
- Metal tiles
- Lathing
- Bar 45Х45 ventilated gap
- Wind protection film
- Rafters 45Х195
- Basalt wool 200MM
- Vapor barrier film
- Lathing
- Ceiling finishing
Point Point Point Point Point Point Point Point
As roofing materials, we use metal tiles with a maximum thickness of 0.53 millimeters, vapor barrier films, and insulation - a 200-mm layer of basalt wool. A ventilated gap is left between the sheathing and the tiles, thanks to which condensation is removed from under the roofing.
House project D-26
Useful information for you (assembly, delivery and operation)
When assembling on site you need
- understand exactly what you want to build and how to place the building on the site, taking into account the location of windows and doors;
- provide for the possibility of vehicle access to the construction site so that the unloading and transportation of building materials to the construction site does not exceed 20 meters;
- provide power supply (especially in winter), always with access to the electrical panel and circuit breakers.
The cost of renting a generator is 1000 rubles per day.
In our company you can place an order either for an individual project or for any standard project presented on our website.
Any redevelopment (displacement or change of partitions, displacement of windows and doors, change in door opening) of a standard project without increasing the building material is carried out - FREE OF CHARGE!
If you plan to make changes to the project without increasing the amount of building material (displacement or change of partitions, displacement of windows and doors, change in door opening), then such changes can be agreed upon locally with the construction team.
Delivery and unloading of finished products
When delivering and unloading a finished bathhouse or cabin, you must consider:
— Possibility of access roads (condition of the road surface, dimensions of the roadway);
— Technical capabilities of the crane
The weight of the finished baths ranges from 3 tons to 4 tons (cabins from 1 to 2 tons), depending on its size and configuration.
For a crane with a lifting capacity of 12-14 tons, the maximum distance over which it can place a load (bathhouse) is 6-7 m (a cabin is 7-8 m) if the road surface is in good condition.
— Size of load-handling devices (slings);
When using slings of insufficient length, the likelihood of damage to the roof increases (it may be compressed).
To determine the possibility of delivery and unloading of the finished bathhouse, it is possible to inspect the site by our specialist. The cost of the service is paid.
— Unloading and Installation of the bathhouse (cabin) is paid separately and, if necessary, can be organized by our employees.
The cost of unloading (crane operation) is determined individually in each individual case (time spent and unloading time).
The cost of installing (the work of a slinger) a bathhouse (cabin) is 4,000 rubles.
The work of a slinger includes: hooking cargo (baths, cabins) with slings, installing foundation blocks and accompanying cargo (baths, cabins) during unloading.
Also, the bathhouse can be delivered and unloaded by a manipulator (an on-board vehicle with a crane on one platform). The cost of manipulator work is 6,500 rubles + 70 rubles per kilometer of actual mileage one way. The cost of the manipulator's work includes the cost of the slinger's work!
Operation of the house after construction
In order to improve the operational characteristics of the structure and increase its service life, the Customer must independently (unless otherwise agreed with the Contractor) perform the following work:
— due to the use of natural humidity in the construction of wall materials, increased air humidity is observed inside the constructed structure. To prevent the appearance of “blue stain” and fungus on wood, all accessible wooden products must be treated with antiseptics within five days after completion of construction;
— if “blue” appears on the wood, the Contractor recommends using wood bleaching products;
- to prevent swelling of the lining, floorboard, swelling and deformation of joinery, it is necessary to provide the necessary natural ventilation within the first month (at least) after the construction of the structure. If natural ventilation is insufficient, the wood may darken.
