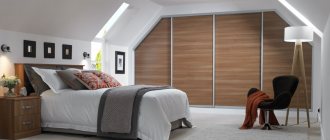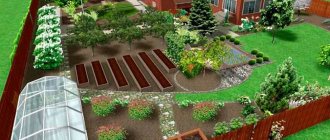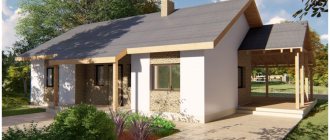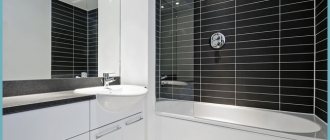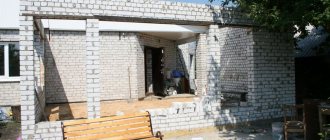Having your own hotel in your home is a matter that requires special patience, work and long, careful planning of every detail. The development of a mini-hotel project begins, first of all, with the selection of a suitable site. Based on this information, all aspects of the construction of the future hotel are accurately determined. The design features of a building directly depend on a number of certain characteristics, among which the following can be specifically noted:
- The approximate capacity of the mini-hotel, the number of rooms in it and their types (single or double, one or two rooms).
- What categories of clients will the hotel be designed for (married couples, singles, tourists, businessmen, etc.).
- How will clients be served (snacks or three full meals a day). If you choose the second option, you will need to select a room for cooking in advance.
- What services will be provided to hotel clients (for example, SPA holidays)
- What engineering equipment will be used to supply the hotel.
Mini-hotel project within the city
Mini-hotel capacity
The capacity of a small hotel at the initial stage can only be determined approximately, and more accurate figures will appear directly during the development of the building project. Capacity depends, first of all, on the size of the building's footprint, as well as certain layouts carried out on the basis of this footprint.
During the design process, the architect must resolve all issues related to the location of the building on the site. In this case, one should take into account the convenience of entering or approaching the hotel premises, the development of an attractive appearance of the structure, the panoramic view opening from the hotel windows, and its engineering support.
At the first stage of designing a mini-hotel, the most functional and aesthetically attractive zoning of the territory occurs. It is quite possible that you will want to set up a small car park, a swimming pool, etc. next to the hotel, so you should allocate a certain area for these needs in advance.
Mini-hotel project in a mountain natural area
In the process of developing a general plan, the designer must make a rough sketch of the building, filling it with a primary set of various rooms. Due to these actions, the so-called basic planning diagram of the first floor is created, on which the types of layout of the remaining floors of the building will depend.
Reconstruction of existing buildings
The architect’s task in this case is to fit the Customer’s requirements (and new technological processes) into an existing premises that was previously used for a different purpose. The main advantage in this case is a shorter pre-design phase, since the main technical documents were agreed upon during the initial construction stage. Design does not begin from scratch, but with a study of the BTI plan to ensure that the real estate intended for a hotel meets new technological challenges.
The disadvantage is that the architect (designer) has to work within fairly strict limits set by the initial project. However, this option has recently become very popular in large cities due to the shortage of available space for development. Very interesting projects are being implemented, for example, by the management company Cosmos Group. The management company is reconstructing former automatic telephone exchanges (automatic telephone exchanges) and converting them into designer hotels.
If we talk about the reconstruction of former residential or office buildings, then the greatest difficulty is presented by standard panel houses. The reason is a large number of load-bearing structures that cannot be touched due to the threat of their collapse. In this regard, it is easier to carry out radical redevelopment of objects in monolithic and brick houses. Accordingly, they, other things being equal, are more preferable for the developer.
Which food to choose: snacks or a complete system
If you decide to give preference to a full-fledged three-course meal system, then determine in advance the storage location for raw materials for preparing food (fish, meat, vegetables, etc.). To do this, you will have to equip refrigeration chambers and storerooms. Naturally, you will need several additional premises where the food preparation process itself will take place (meat and fish, confectionery, cold-hot shop, etc.), as well as auxiliary and service premises.
An example of the layout of a hotel located in a private house
If you decide to limit yourself to snacks only, then simple refrigerators can perfectly serve as rooms for round-the-clock storage of vegetables. The number of technological and household premises can be reduced to a minimum; there is enough washing room for dishes and the kitchen itself. If you decide to use only semi-finished products for preparing dishes, then there is no need for pantries (the remaining rooms should be left).
Cafe in a mini-hotel: several tables in a small room on the ground floor
If a small cafe is enough for you, where drinks, cold and hot dishes will be sold, then the only thing you need to include in the layout is a service room next to the sink and refrigerator.
Location of rooms in the hotel
Typical
The rooms are located along a long corridor. The most common option is considered to be as simple as possible for visitors and convenient for staff.
Terraces
Found in small hotels with two floors. They are an open corridor and are located on each floor. The administrative building and a small store are located in a separate building.
Suites
Rooms of an even higher class are often provided here. As a rule, they are located on a separate floor, have a separate entrance from the parking lot or a special elevator with closed access. Additional features include the presence of separate security, servants, and administrator.
Penthouse
Located in the most luxurious hotels in the world. Designed for wealthy clients or for organizing VIP events. An important part of the project is to properly organize visitor access to the floor. An additional freight and passenger elevator serves these purposes. Examples of the most famous penthouses:
- Whitby (New York, The Whitby)
- William Vale (New York, The Vale Garden)
- Bellavista (Rome, Eden)
Engineering equipment for a small hotel
The obligatory minimum is the presence of heating, drainage, water supply and electricity systems. In addition, a modern comfortable mini-hotel must have an air conditioning system, centralized dust removal, computer control of engineering equipment, and in some cases, elevators.
When choosing the most optimal ventilation and air conditioning system, you can take a closer look at the split system, which is the simplest and most convenient option. In addition, you can choose ducted or central air conditioning. Typically, "split" designs use thin refrigerant pipes to transfer cold or heat, and when discharging condensate, thin condensate pipes, which do not require too much free space during the installation of the system.
Staff
The availability of one or another staff depends on the services provided by the hotel.
Typically, hotel services are located on two levels, depending on the need for contact with the guest. 1st: direct contact with the guest: reservation service, maintenance service, room management service, etc.
2nd: practically no contact with the guest: engineering and operational services, commercial, financial, etc.
Mini-hotel project
When creating any mini-hotel project, it should be taken into account that it is intended not only for renting out rooms, but also for the accommodation of the owners themselves. The main task in designing private small hotels is to ensure high-quality insulation of the hotel and residential parts of the house so that guests and hotel owners do not experience any inconvenience during their stay.
Ideally, the hotel building should be three-story, so that the 1st and 2nd floors are allocated for the residential part, and the top floor is also allocated for hotel rooms.
On the ground floor of the residential part you can arrange a dressing room, hallway, common bathrooms, boiler room, living room, kitchen-dining room and bedroom. The living room and kitchen-dining room can be separated from the corridor using double doors and a wall. A convenient solution would be to place the entrance to the boiler room in the kitchen, from where you can access the terrace. If desired, an additional entrance to the terrace can be located from the kitchen itself. The second floor traditionally houses common bathrooms, bedrooms and a storage room.
On the ground floor of the hotel part there is a recreation area, a bathroom with a shower, a common kitchen-dining room, and a guest room. The upper floors can be allocated for recreation areas, bathrooms and showers, guest rooms (several of them are of superior comfort).
Such small hotel projects can have, on average, from 10 to 15 guest rooms, with an area of 10 to 20 square meters. m. Naturally, each room must be equipped with its own bathroom and shower.
In this video you can look at an example of a project for such a hotel with 10 rooms of different levels of comfort.
A hotel in a private house can be located on a site, the main part of which can be allocated to a small park with gazebos, a rock garden, a rock garden, etc. In the architecture of the facades, you can use elements of country or ethno styles, which will create a unified composition between the landscape and the hotel itself.
We can say that where the imagination of the architect and designer is applied, compliance with certain standards fades into the background (or becomes completely impossible).
However, hotels with an original architectural design, relatively speaking, advertise themselves. For example, in Kabardino-Balkaria there is a capsule eco-hotel LeapRus. It is located on the southern slope of Elbrus and is one of the highest tourist accommodation facilities in the world (3912 m). The rooms have a work desk, flat-screen TV and a terrace with mountain views, and some also have a kitchen with a refrigerator. Other examples when an interesting location automatically becomes a “feature” that attracts tourists in a cave (Cuevas Pedro Antonio de Alarcon, Spain), in a tree (Free Spirit Spheres, Canada), in pipes (Tubo Hotel, Mexico), on an airplane (Jumbo Stay , Sweden).
Furnishings and arrangement of rooms
The issue of arranging furniture and household appliances is also decided at the design stage, since it is important to know what utilities will be required.
The “standard set” of furniture in a room is a bed, a chair, a bedside table and a clothes hanger. However, even from the standards there can be a lot of exceptions, such as absolute minimalism in capsule hotels. Of course, the more equipment is installed, the more space is needed to comfortably accommodate a guest. We can say that the contents of a hotel room must meet the following requirements:
- Don't take up extra space
- Be necessary for guests
- Be vandal-proof, durable, but at the same time aesthetically pleasing.
As a result, the project will necessarily include a layout with the arrangement of furniture and equipment, as well as specifications of furniture and decoration.
Project: preparation of drawings and documents to obtain a building permit
To put it simply (a more detailed definition is given by Article 51 of the Town Planning Code of the Russian Federation), then a construction permit is a document confirming compliance of project documentation with the requirements established by:
- town planning regulations;
- territory planning project and territory surveying project;
This document gives the developer the right to carry out construction, as well as reconstruction of a capital construction project, with the exception of cases provided for by the Town Planning Code. In Moscow, the procedure for obtaining a construction permit was approved by Decree of the Moscow Government dated April 17, 2012 No. 145-PP “On approval of Administrative Regulations for the provision of state and “Issue of permission to put a facility into operation.” Project documentation must receive approval from both sanitary services and on the part of the state construction supervision body of each specific constituent entity of the Russian Federation. A building permit is issued by the local government. Let's consider the main list of documents related directly to design.
Situational plan of the land plot
It is a diagram that depicts a plot of land (and the real estate on it) in relation to the surrounding area and other objects. The plan should show the boundaries of the site and its connection to a specific area. We can say that this is a bird's eye view of the site. The situation plan will be needed later for detailed planning of the hotel building, as well as for connecting utilities (gas and electricity). A situational plan of a land plot can be ordered free of charge from the local administration or made independently. For example, when creating a situational plan for gasification, you can download a topographical survey of a land plot from special services (they take data from satellites). Relatively speaking, a situational plan (as opposed to an urban planning plan) is a smaller map scale, which makes it possible to include in the plan not only the site itself, but also the territory adjacent to it.
Sketch plan
Sketch design is the stage of initial, visual understanding of the image of a construction project, the result of which will be a sketch design. It consists of an initial set of documents necessary to pass regulations in a certain region and obtain the initial permitting documentation or architectural planning assignment. It is also necessary to calculate the consumption of materials at each stage of construction, including the construction of the foundation, walls, floors and roof; Based on these materials, it will be possible to formulate precise requirements for further design.
Engineering survey
It is necessary to make calculations of all engineering systems and communications of the future building, including calculating the power of heating equipment, calculating inevitable heat losses, making calculations of supply and exhaust systems, etc.
Urban planning plan of a land plot (GP) (Article 57.3 of the Urban Planning Code of the Russian Federation is devoted to it).
This is the most important document, which is issued by the local government at the location of the land plot and is necessary to ensure that the structure complies not only with numerous architectural rules, but also with safety requirements. GP is a land surveying project that takes into account the main parameters of the existing site. It is drawn up both before the construction of a new building and before reconstruction. The GP contains, in particular, information about the boundaries of the territory, constructed objects (their size and number of floors), available communications, transport interchanges, etc. The GP is valid for three years from the date of its receipt.
Choosing premises: renting or buying?
According to GOST requirements, the hotel must have electricity, water supply, ventilation, communications and other communications, as well as rooms distributed over certain areas (that is, redevelopment). And, of course, a good renovation needs to be done.
The choice - buying or renting - premises depends only on the capabilities of the businessman. Of course, it is better to own the property, but the available capital does not always allow you to buy a building or start its construction.
Rent premises from the owner or from city authorities; In any case, it is important to draw up the contract correctly. It should be concluded for a period of at least 5-10 years. All investments in repairs should pay for themselves. In addition, to resolve the issue of indexation of rent - it is optimal to indicate in the contract the maximum percentage by how much the rent can rise in price over the year.
Review of the hotel services market
The hotel business is an attractive area of work in Russia, even despite the crisis in the economy. Thus, from January to September 2021, hotels in the country earned 205 billion rubles, serving more than 54 million tourists. The revenue volume is not small, but it is 6.9% less than the turnover in 2021. With all this, the number of tourists increased by 11%, and most of them were domestic - Russians themselves traveled more actively around the country, staying in various hotels in Moscow and the regions.
The hotel industry in the country has great prospects for development. The most attractive to people are comfortable and not too expensive 2-3 star hotels. International hotel chains are actively investing in the Russian market. They operate directly or use franchising: in 2021, 24 new hotels opened under international brands.
Modern room design
All the most interesting things in the world of design and modern technology are first experienced by high-class hotels. Let's take a quick look at the trends.
Open space, or open spaces
In this case, zoning boundaries become conditional or absent. For example, there may be no usual walls between the sleeping area and the bathroom. Moreover, they can be located in the same area, but in this case the furniture and finishing materials must be moisture resistant. Zoning is achieved by light or transparent partitions, a certain arrangement of furniture and lighting solutions. (As an example - photo of a hotel room at the Waterhouse Hotel (Shanghai)
The bathroom is like a miniature spa
A massage couch and a hot tub are installed here, and the space itself is quite large. Relevant for hotels that want to offer spa services, but do not consider it necessary to equip a separate spa complex. One of the pioneers of this trend is “Neroсubo Hotel” 4 *, located in the Italian province of Trento.
Availability of advanced technologies
For example, the ability to manage a room using a smartphone, providing the guest with a tablet with Internet access upon check-in. For example, the J House Greenwich (Connecticut) hotel has iPad tablets in guest rooms, with which you can not only order food, but also adjust the temperature and lighting.
Experiments with color and texture
A challenge to classic trends and the previously immutable rule about the need for a universal color scheme with a predominantly neutral color scheme. Designers' take: Guests who travel a lot will be pleasantly surprised by something new.
