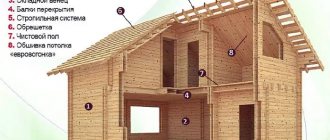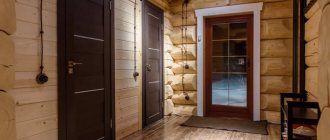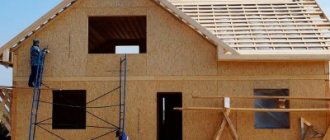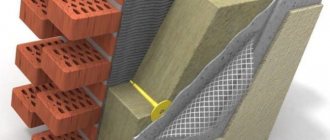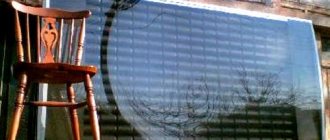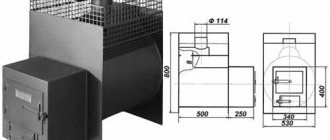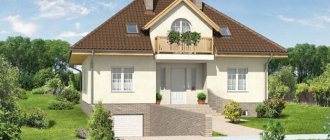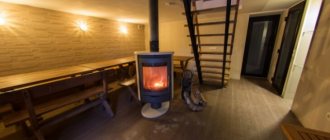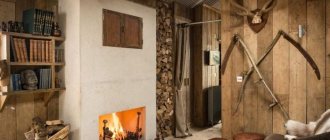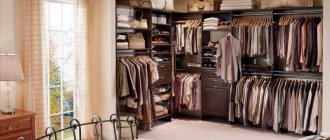Gradually, it began to be used in private suburban housing construction. The difference between the slabs for low-rise and high-rise buildings was only in the density of the constituent concrete; in the first case, lightweight concrete was used, and in the second, heavy concrete.
A developer who is building a house from wall panels must take into account that such an object will require a solid foundation, but it is better not to use this type of construction on fluid soil.
About frame technology
If you believe the statistics of the UK Timber Frame Association, over the past 10 years at least 70% of the population of Western European countries have chosen frame technology to build their home. Professional builders distinguish several areas in frame house construction:
- Fachwerk (frame-frame technology). The oldest of all, but has not lost its popularity. The frame is made of massive timber, assembled in sections with inclined beams. The trick of wall structures is that the space between the beams is filled with a suitable material, and the beams are left visible from the outside of the wall.
Modern project in half-timbered style Source lesstroy.net
- Panel house . An inexpensive type of frame technology. Such buildings are designed for seasonal use; They are comfortable in the summer, but in the winter you will have to spend money on heating. The frame structure is assembled from boards and covered with plywood (often clapboard). Then comes the turn of laying the insulation (it is separated from the walls by waterproofing), and at the end the second surface is sewn up.
- Frame house . The basis of the building is a frame of beams and ceilings; it can be made of wood or metal. When the frame is ready, external and internal panels (OSB or DSP) are attached to it. Insulation with insulation is laid between the panels, and the cladding is made with any finishing material. For cladding, not only OSB boards can be used, but also other options: windproof panels or the most famous variety - SIP panels.
- SIP technology . When people talk about frame buildings, they most often talk about building a residential building using SIP panels (another name is Canadian technology, which is not entirely accurate, since the panels were invented in the USA). The frame is sheathed with ready-made insulated panels (factory-made three-layer structure: insulation between two slabs).
Spacious frame-panel house for a large family Source stroidom-shop.ru
- Frame-panel housing construction . The frame, as in previous versions, is missing; its role is taken over by factory-made wall panels.
Is the material suitable for building walls?
Panel walls are assembled from various elements of the same series. They are unified and available for installation in any climate zone.
Large-sized wall panels (SP)
are manufactured in a factory from the following types of concrete :
- lightweight, up to 1300-1800 kg/m3;
- heavy, 1801-2500 kg/m3;
- especially heavy over 2,501 kg/m3.
They are produced with the highest level of readiness, already with technological openings for doors and windows and even with finishing. Therefore, different types of buildings are built from them: residential, public, commercial, industrial and agricultural.
The SP installation process is regulated by GOST:
- on residential properties, slabs with lengths of 6.3, 1.5 are installed, the latter as additional elements;
- on industrial buildings - 6 and 12 m.
There are special albums of drawings for modifications of joint ventures, which contain all the necessary calculations taking into account specific operating conditions. Depending on this, it is allowed to install hollow, monolithic, single-layer and multi-layer structures.
In addition to different types of concrete panels, there are also lightweight versions :
- sip panels;
- sandwiches;
- wooden panels.
What buildings can be built?
Large-panel walls can be used for the industrial construction of multi-story buildings without frame inserts up to 25 floors for zones with seismicity up to 7 points; for homestead construction, wall slabs are allowed to be used in houses up to 3 floors inclusive.
The main types and purposes of joint ventures for the construction of buildings:
- Single-layer joint ventures : internal/external wall structures of unheated buildings, made from heavy and light cellular concrete.
- Multilayer joint ventures are used for all types of heated buildings; they consist of main outer layers and a central insulation that acts as heat and sound protection.
Multilayer wall slabs are produced in one piece or prefabricated. The former are used on sites with short installation times, while the latter are used in hard-to-reach places, where each layer can be installed separately.
As for SIP panels, they can also be used for all types of buildings and structures, but sandwich panels can only be used for buildings of small height.
Frame-panel housing construction: types of technology
The idea of making walls in advance, in factory conditions, and only putting them together at the construction site was undoubtedly progressive. Panels of a high degree of readiness are assembled in the workshop, under the roof, so their quality does not suffer. They are supplied not only with insulation, but also with facade and interior decoration, and often doors and double-glazed windows are installed in them. In Europe and America, about 20% of private frame dwellings are built using frame-panel technology; it has its own characteristics in different regions and is conventionally divided into several varieties.
Frame house using Finnish technology, attic floor Source makemone.ru
North American version (not to be confused with SIP technology)
This is rather a partial-panel technology, since only 15% of the elements of the house are manufactured industrially. The remaining 85% is assembled at the construction site. The finished elements are a wooden or metal frame, one side of which is covered with an OSB board with a layer of insulation. Builders install the frame, lay insulation, and then sew up the outside.
Scandinavian technology
If, according to the Canadian technology, wall blanks are delivered to the construction site, then according to the Scandinavian technology - external walls, entirely assembled in the workshop: The frame is sheathed with OSB boards on both sides, and heat-insulating material is placed between the boards. Double-glazed windows and doors are also installed at the factory. Workers can only assemble the outer panels together and sheathe them. Internal walls are assembled in the usual way (directly on the construction site).
Premium-class frame-panel house with panoramic windows and second light Source makemone.ru
See also: The most popular projects of houses built using panel-frame technology.
Central European technology
The most technologically advanced production with minimal use of manual labor is known in our country as German technology. All elements are assembled on an automated line, which, together with control of each stage, ensures high quality of the house kit. In factory conditions, not only panels of external walls and partitions are manufactured, but also elements of floors and roofs. The panel contains:
- The base is a wooden frame made of beams. For its cladding, various board materials are used: moisture-resistant OSB and DSP boards, plasterboard and fiberboards. The design involves the installation of corrugated pipes for wiring, socket boxes, drilling holes for ventilation and sewerage; Sometimes (on request) windows and doors are installed.
- Thermal insulation . Mineral wool, basalt or ecowool, polystyrene foam and other insulation materials are used.
- Protection . Steam and moisture protective films ensure moisture resistance of the structure.
Standard wall panel arrangement Source stroyfora.ru
- Fastenings . Metal fasteners are used, thanks to which the panels are connected with high precision and reliability.
- Finishing . For external cladding, lining, siding, ceramic tiles and blockhouse are used. When finishing with decorative plaster, the panels are pre-lined with cork or fiber boards.
A house kit is delivered to the construction site, which includes:
- wall structures with tightly fitted components;
- interfloor ceilings;
- rafter system (or rafter trusses).
Lifting equipment is used to deliver the house kit and install the house. The elements are mounted into a single structure on a pre-prepared foundation, then it’s time for roofing work, interior and exterior finishing (if necessary), and laying utilities.
Fourth day of house installation Source assz.ru
See also: Contacts of companies that provide the service of building houses using panel-frame technology.
Design Features
The most advanced are full-frame large-panel structures , since they create powerful walls to counteract atmospheric influences.
In addition, due to the absence of internal load-bearing walls in such a building, it is allowed to carry out redevelopment in the future, which is absolutely impossible in frameless buildings.
A large-panel frame building can ensure the unification of structural and planning technologies and allows the construction of public buildings, as well as healthcare and educational facilities, from such residential structures.
However, due to the small volumes for the production of lightweight curtain wall panels in the country, the frameless scheme remains the main option for the construction of buildings from SP .
The most critical places in the installation of joint ventures are considered to be the joints between floors and panels, as well as between two adjacent slabs. The key requirements imposed on them by regulations are tightness and inadmissibility of condensation during the cold season.
In load-bearing and self-supporting joint ventures, the vertical joint must be able to withstand both compression and tension in order to protect the joints from the creation of various cracks.
Advantages and disadvantages of frame-panel technology
Panel-frame houses using German technology have a number of undeniable advantages:
- Quality . Working on an automated production line minimizes the likelihood of errors and ensures high precision in the production of parts. Since the processes are controlled by a computer, the details of the house exactly correspond to the approved design drawings. The structure is durable and can easily cope with loads (even an earthquake).
- Standardization . German thoroughness and manic love for precision were also reflected in the approach to the production of panel houses. During the technological process, all norms and requirements are strictly observed, and design documentation is processed using a specialized software package. Well-functioning production guarantees ease of installation and further maintenance-free operation.
Small family type (MS)
Quite often you can find a type of real estate - small family. In principle, this is practically a hostel. In Soviet times, such housing was often provided under social contracts. rent, and small families were dormitories where one family was given a separate room without sharing neighbors. It turned out that one family or resident officially received a living. The area is only one room. Nowadays, the concept of a small family means that the owner has a home with one room or more, possibly divided into sections, with a separate kitchen and bathroom, in general, absolutely any living space. area in the dormitory, registered as private property. Such dormitories can be corridor types or block-sectional. Corridor-type dormitories imply the arrangement of living rooms along the entire corridor, with doors on both sides, bathrooms are often located at two ends of the corridor, one on each side, and in the center of the corridor there is a single kitchen. The block-sectional type is slightly more compact in size, there are fewer rooms, but also a shared kitchen and bathroom.
Conclusion. This article discusses the general characteristics of each type of residential building, which are for informational purposes only. All of the examples of buildings given have their advantages and disadvantages. The final choice will be made based on the wishes and requirements of the buyer, and will also depend on the financial side of the issue and the purpose of purchasing a home. You can also make remodeling in such apartments, which will help to visually increase the space, or make the premises to suit your needs.
Video description
The following video shows how houses are built using Canadian technology:
- High speed of construction . You don't have to spend ten years in a state of permanent construction. The division of labor and the use of a crane makes building a house a quick and smooth process. It takes 2-4 days to assemble a small one-story cottage; installation of a medium-sized project takes 10-14 days.
- Savings during construction . Instead of a conventional rafter system, you can use rafter trusses, which will speed up assembly and save up to 40% of the budget allocated for roof installation.
- Independence from weather . Although kiln-dried wood (with a moisture content of 15-18%) is used for the frame, getting it wet will not improve the quality and is therefore undesirable. Knowing that the construction of the cottage will take no more than two weeks, it is possible to plan construction for the dry period. When using classic frame technology (with insulation at the construction site), the risk of getting wet and damaging the thermal insulation material is much higher.
Modern house project with three bedrooms, an office and a kitchen-living room Source makemone.ru
Pile foundation
This is the best option, given the light weight of the structure. Piles have pointed ends and are installed by screwing and driving into the ground with special mechanisms. This option is used for unstable soils and the construction of large buildings. It is characterized by instability to climate change, in particular to temperature changes.
The costly part is the need to cover the base. You can cope with this by additionally laying SIP panels.
However, it also has significant advantages:
- The use of this type allows you to build houses on any surface - a clearing near a lake, in a forest, on a hillside in the shortest possible time;
- No excavation work is required, which significantly reduces the cost. Screw piles are screwed to a depth below the frost layer.
Video description
One of the most common questions you ask me is: Which house is better? We compare frame, wooden, panel and laminated timber houses. in the following video:
- Need for ventilation . Vapor and waterproofing do not allow air to circulate freely through the walls (as in wooden buildings); forced ventilation is needed.
- Flammability . Frame technologies relate to wooden house construction, so all wooden parts are necessarily treated with a fire retardant.
Columnar foundation
It is inexpensive, easy to install, and quite durable. One of the most popular foundations for houses made of SIP panels.
It is usually installed on heaving soils with a large freezing depth.
The materials for the pillars can be reinforced concrete, stone, wood and brick. Its use allows you to raise the house, which is very important when constructing buildings in floodplains. The disadvantage is the lack of a cellar and basement.
Architectural Constraints
Factory-made frame projects, as a rule, have a simple architectural solution, this can be seen as both their advantage and disadvantage. Most of these houses are uncomplicated, their elements have simple, strict forms. Thanks to the rejection of external frills, an optimal price/quality ratio is achieved.
Adapted project in a modern style Source giropark.ru
Most companies prefer to work on standard projects (sometimes with adaptation of the project to the needs of the customer). Some also engage in individual design, but even from them you should not look for houses with complex facades, curved or multi-level surfaces and other excesses. Despite such limitations of form, the facade can be stylized in another way, turning it into an elegant brick or timber structure with the help of finishing. If sufficient foundation width is provided, the walls can be lined with clinker (or ordinary) bricks.
There is also a limitation on the size of the rooms. The parameters of the premises are limited by the distance between the frame posts, and for different manufacturers it can be 4-10 m (with a ceiling height of 3 m). If you want more spacious rooms, they will have to be assembled from two (or more) modules, the joining of which may disrupt the style (if you cannot successfully play with it or hide it in the walls).
Strip foundation
Ribbon structures are used in cases where it is necessary to build a cellar, a garage, or the building itself is heavy.
This type of foundation is highly durable and reliable in operation. However, its cost is quite high.
For houses made of SIP panels, it is used in cases where the soil is dry and non-heaving. It is laid to a depth of about 50-70 cm. The foundation is universal - it can have any shape (square, rectangular, trapezoid and others).
Deformation of the strip foundation
When choosing a tape, remember that the construction period will increase by one to two months to prevent possible deformation due to shrinkage.
Possible consequences of purchasing low quality panels
It may happen that the manufacturing company claims quality that, to put it mildly, does not correspond to reality. Outdated equipment, unqualified personnel and the use of uncertified materials significantly reduce not only the cost, but also the quality of the finished prefabricated house. The consequences of using low-quality panels can be:
- Formation of cold bridges . Occurs if the panels are not assembled accurately and after assembly there are gaps between them, covered only by finishing. You can forget about saving on heating.
- Violation of the geometry of the structure . If the discrepancies in size exceed 3-4 mm, the floor joists may occupy different heights. You will no longer get rid of creaking floors.
To minimize such troubles, you should contact companies with an impeccable reputation and high standards. Maybe their construction prices will look a little higher than those of fly-by-night companies, but in the long run the costs will always pay off, because a poorly made house will constantly require more and more financial investments for repairs. The work of specialists is preferable for many reasons, and a serious organization can be recognized by the following signs:
- They work on modern equipment and regularly train staff.
- Often a full production cycle is established : high-quality wood is used for the frame and wall panels of the future home, which is dried and processed.
German technology, modified project with utility rooms Source fabrikhaus.ru
- Use certified building materials.
- They draw up an agreement with the customer , which specifies warranty obligations.
- An estimate with a full list of materials and work, with transparent calculations, is attached to the contract. You will know not only the total amount, but also the cost of each stage.
- They do not violate technological requirements and control quality, which ensures reliable operation of housing.
- They hand over to the customer a house that meets all SNiP requirements.
When placing an order for a house kit using frame-panel technology, you will not be able to evaluate the filling of the panel structure, the quality of thermal insulation, steam and moisture protection. When choosing a company, pay attention to one that:
- Allows you to visit the production facility to see with your own eyes how the walls of the house are assembled. If you are unable to get to the factory, the company will make a video recording of all stages of production.
Production of frame houses using German technology Source royalwood.by
- They give a guarantee for the house kit for 5-10 years.
You should be wary of construction organizations that:
- Immediately, without preliminary estimates, they name the cost of construction . Typically, this amount covers all the risks, but not all the stages for which you will have to pay extra.
- They offer an attractive price, much lower than the market price . A common type of fraud among swindler builders. In the midst of work, you are informed that some work (for example, wiring of communications) is not included in the price, and an additional payment is required. Horses are not changed at the crossing, and you will be forced to agree to all subsequent conditions. As a result, the house will be built and, perhaps, its quality will suit you, but the price will be much higher than the market price.
Stages of building houses from concrete panels
The construction of a panel cottage is a proven process that takes place in 5 stages.
Design of a house and utilities
Since the elements for building a house from reinforced concrete slabs are produced at the factory, the design of the cottage must be detailed. During the construction process, it will not be possible to change the location of windows, doors or interior partitions. It is necessary to calculate all necessary communications, ventilation, etc.
All these elements must be thought out at the project level. To develop a construction plan, you can take an existing standard version or develop a project from scratch.
Foundation
For the foundation of a cottage made of reinforced concrete, the technology of laying a monolithic concrete or strip foundation is used. You can also make a pile foundation, but this is quite expensive.
Panels and ceilings
After pouring the foundation, the actual construction of the house frame takes place, where the slabs are connected by welding using reinforced fasteners.
Roof
Any roof is suitable for houses made of reinforced concrete. Wood, tiles, metal tiles - there are no weight restrictions when using reinforced concrete panels.
Finishing
Modern concrete blocks are made in factories in such a way that immediately after installation you can begin finishing. They are suitable for wallpaper, painting, and the use of special decorative panels.
Projects and prices of country houses
Among all the existing technologies and prices, frame-panel houses are more pleasing than others with their speed of construction and excellent quality. German technology does not require the customer to develop drawings, select and purchase building materials. The factory kit arrives at the construction site fully assembled; The cottage is being built before our eyes, within 2-3 days.
Frame-panel house in high-tech style Source giropark.ru
The limitations of architectural solutions are compensated by a large selection of finishing technologies, thanks to which even a box house can turn into an aesthetically perfect structure. Very often, such projects are decorated with the use of glazing - panoramic windows look advantageous in country cottages in the style of minimalism or hi-tech. The average price for country houses built using turnkey frame-panel technology (in the Moscow region) ranges from:
- Houses with an area of up to 100 m2 : 1.7-2.4 million rubles.
- Area from 100 to 200 m2 : 2.8-3.95 million rubles.
- From 200 to 300 m 2 : 3.9-5.45 million rubles.
Build it yourself or order a turnkey service
You can build a private house yourself, involving separate teams of workers at each stage of construction, or order this task from a professional construction company. Both options have their obvious pros and cons, but there are also hidden nuances that also need to be taken into account.
Building a new house yourself
Building a house from reinforced concrete panels is not a task you can do yourself.
Let's consider the option of building from familiar materials:
- Creating a project. These are complex drawings and calculations that must be ordered from special organizations.
- Obtaining the necessary permits for construction, which can be delayed due to bureaucratic delays.
- Select, purchase and deliver the necessary building materials, which is time-consuming and difficult without construction experience.
- The construction itself. If the project involves a permanent building, and not a summer cottage, then it cannot be done without the involvement of construction crews. Not making a mistake in the qualifications of hired workers and assessing the quality of their work upon completion of construction is a difficult task for a non-professional.
The likelihood that the cost of building a house on your own will be higher than originally planned is high. It must be taken into account that there may be costs for redoing some work after a while.
Turnkey construction of a low-rise building
When ordering, all issues related to creating a project, obtaining permits and organizing the work themselves are taken care of by professionals, which saves the customer’s time and effort. Amounts, conditions of execution and deadlines will be specified in the contract, which guarantees the completion of the full scope of work without additional control and costs on the part of the customer. Also, the time to build a house is reduced compared to self-construction.
French ghetto
1 /
3
France is perhaps the first country to start building social standard housing. The first “workers’” neighborhoods appeared in the country back in the 20s of the last century. Long five-story buildings were erected in Paris, Lyon and other large cities. After the war, a lot of refugees came to the country, and they needed to be resettled somewhere. In the early 60s, about 80 thousand panels were rebuilt in the capital of France. Mostly, not the wealthiest people lived in such houses, and today a ghetto has formed in the sleeping areas. A striking example is the Clichy-Sous-Bois district, which in its grayness is not inferior to Russian provincial cities.
At the moment, local authorities, just like in Germany, are thinking about how to carry out housing renovation. Here, buildings are rarely demolished and are mainly engaged in repairs, changing the heating system and plumbing.
How sockets became breeding grounds for ghettos in the USA
1 / 3
By the middle of the 20th century, urbanization in the United States reached its peak; city residents could not comfortably live next to each other. This phenomenon can be traced most clearly in the example of the American St. Louis. Slums for white and black people were constantly expanding and by 1950 they had reached the center of the metropolis. The city authorities planned a large-scale renovation, one of the steps of which was the construction of the Pruitt-Igoe quarter for 10 thousand people. It should be noted that at that time the city already had positive experience of such construction: the Cochran Gardens residential complex had previously been built.
Pruitt-Igoe consisted of 33 eleven-story buildings, which were designed by architect Minoru Yamasaki. His work really looked promising, and residents were happy to move into their new homes. Here's what Ruby Russell, a woman who was one of the first to celebrate a housewarming, said about this place:
“It was a very beautiful place, like a big resort hotel. I never thought I would live in such an environment.”
In the first year of its existence, the new quarter was 91% occupied, and this is a success. But soon residents began to notice problems with heating, malfunctioning elevators and other results of the developer’s savings. Then an outflow of population began from Pruitt-Igoe: everyone who could afford to move took advantage of the opportunity. The authorities did not have enough money to maintain order in the new complex. There was an expectation that the rent of the residents would be able to cover the costs, but many had already left the “promising” place. In addition, most of the tenants were insolvent. As a result, the area fell into disrepair, and the level of crime on the streets increased sharply.
By 1971, out of 33 buildings, only 17 were inhabited; only 600 people lived in them. Many locals became members of criminal gangs. By the way, the bandits were not afraid of the law; on the contrary, the police were afraid of them. Couriers didn’t come here, and vandals didn’t let firefighters through. City officials began seriously considering demolishing Pruitt-Igoe, and work began in 1972 to remove houses on the block. In 1976, the last building was destroyed by dynamite.
Racial segregation and poor housing policies, according to experts, led to a sad outcome in St. Louis. However, this is not the only example where a typical building has turned into a ghetto. One of the reasons is that the same marginalized people moved into the new housing. Perhaps a series of unsuccessful experiments inspired the American authorities to change the vector of construction. At the same time, of course, there are successful examples of such areas, for example in New York. About 300 similar complexes were built there, and most of them are still functioning. But this is probably the exception rather than the rule.
Minuses
The disadvantages of walls made of sandwich panels include:
Short service life.
In this parameter, even the highest quality sandwich panels are inferior to brick and wood. In order for it to last as long as possible, major repairs will have to be carried out at least once every 20 years. However, the short service life of the panels is offset by their affordable cost.- The need to install forced ventilation. The panels themselves practically do not “breathe”. To avoid the accumulation of condensation and dampness of the walls, you need to take care of high-quality ventilation.
- A large number of counterfeits.
There are a lot of underground workshops for the production of panels. They offer to purchase their products at an attractive price, assuring that their material meets the requirements of GOST. However, too low a cost should be alarming. Walls made from such low-quality panels will quickly become unusable. In addition, being in such rooms is simply dangerous, since toxic formaldehyde resins can be used in the manufacture of wood-based panels. - The need for high-quality sealing and finishing. If the connections are not airtight, the house will freeze in winter. Lack of finishing has a negative impact on the life of the building.
- Architectural simplicity. Panels do not allow complex design ideas to be realized. Although the use of panoramic windows, decorative cornices and other modern building materials gives the house a quite presentable appearance.
As for the strength of the panels, they are inferior in this indicator to brick and reinforced concrete. Therefore, with a strong impact, the walls are deformed.
