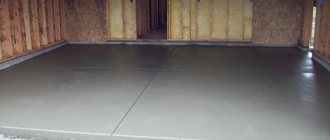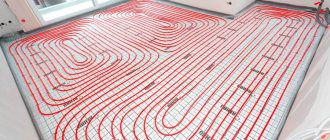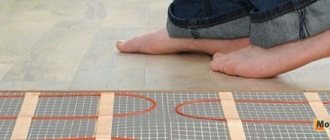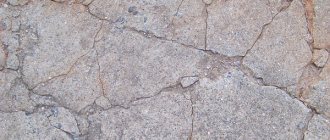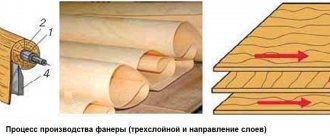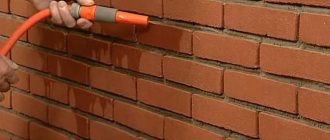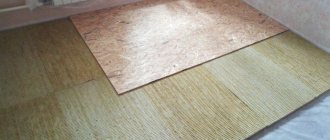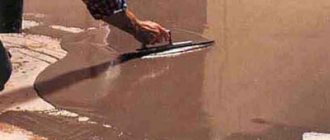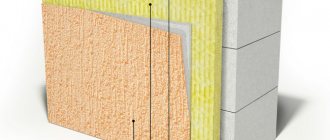Goats are favorite animals to keep in the household. They are kept in large industries by farmers, summer residents, and residents of rural areas; sometimes a familiar bleating can be heard from city loggias. Many people make a goat shed with their own hands. But how well will it be equipped?
As practice shows, despite its unpretentiousness, certain conditions must be observed. Here is what experienced goat breeders write: “If you take an animal, treat its maintenance responsibly. In our village, when the townspeople buy houses, they get goats in the summer. They read that they are easy to keep, and they think that it is enough to put them in a barn and graze them. We villagers already have this habit. No, to ask how to properly equip everything. They don't do that. And then they complain that the milk yield is small, the milk smells, and the goat constantly bleats and gets in the way. In fact, this is a beautiful animal. He is kind, affectionate, and sometimes we give up to five liters of milk a day. We have enough for ourselves and sell to the same summer residents.” Indeed, why not ask? We decided to briefly talk about how to arrange a home for individuals. Taking into account the characteristics of the animal, show what the structure of the goat's rue is like inside.
Basic requirements for the premises
Keeping goats is not difficult, because these animals are quite unpretentious. They can live next to other livestock and get along well with poultry.
In warm climatic regions in spring and autumn, goats do not need a barn at all; a sufficient condition for keeping them is a shed in a place protected from drafts.
For the winter, they need to be transferred to a more permanent building, where the minimum temperature does not fall below 8 degrees Celsius.
Building a shed for goats separately or allocating a nook for them in a common room is a matter for the owner.
It is economically beneficial when all the cattle are in one building, separated by strong partitions. But still, if there is such an opportunity, it is advisable to build an independent goat house.
Its size is determined based on the planned number of individuals. Ideally, every adult animal should have its own place. This could be a cage or pen.
Adult goats may be kept together. In the barn, it is necessary to provide separate housing for female cats, goats and young animals.
This condition will prevent competition and conflict, make it possible to plan the reproduction of animals and protect the kids from the negativity of the older generation of goats.
Goats adapt to both hot weather and cold weather, but cannot tolerate dampness, so the barn premises must be dry and warm enough.
If built correctly, the goat's house does not require the installation of a heating system, because the animals themselves heat the air to 8-10 degrees Celsius. In addition, provide for sunlight to enter the interior, provide electricity and consider a ventilation system.
It is recommended to attach a pen for walking animals to the barn, provided the temperature outside is 12 degrees Celsius and above. You can feed goats in it.
Maintenance and care of females and males
When the barn and stall are ready, it is necessary to ensure dryness and warmth. Trim the hooves, constantly comb the coat, prevent the block from multiplying and treat the premises with veterinary agents. In the summer-spring-autumn period, provide a pasture area where a shed is set up. You need a place for a watering hole or installation of drinking bowls.
As a rule, keeping a goat on a farm is not profitable. Only on a big farm. Usually, in order to get offspring, a male is brought. But when he is, it is necessary to keep him separately, in an individual pen, far from the females. Otherwise, the smell of the animal will “take away” the milk.
Choosing a place to build
When choosing a place to build a goat house, give preference to a small hill or plain. In the lowlands, the barn will be damp, which means the animals will constantly get sick and waste away.
Before construction, the area for construction must be cleared of vegetation: remove trees and shrubs with maximum uprooting of the root system. After preparatory work, level the area.
Keep in mind that each adult goat needs about 1 square meter. m. area, and for kids - 0.6-0.8 square meters. m. Place the building on site so that the façade and walking pen are located on the south side.
How to build with your own hands?
Depending on the reliability, solidity and time of operation of the building, materials for construction are selected. A capital structure requires much more material costs, effort and knowledge than a wooden structure.
Planning
Approximate diagram of a goat shed:
Planning is the current phase of construction. The plan must contain a clearly formulated goal, include the size of the herd, take into account the peculiarities of climatic conditions and the specifics of the area.
The project must necessarily contain drawings (diagrams) of individual elements of the entire complex with their dimensions. Some adjustments can be made to it as construction progresses.
Foundation
The foundation for a capital building is made using the strip method. To do this, it is necessary to dig trenches around the perimeter of the goat's rue with a depth of about 45-50 cm. Above them, formwork is installed from available material, ensuring a concrete pouring height of 25 cm above ground level.
Concrete mixture is poured into the resulting foundation recesses. Drying the foundation requires time from 3 weeks to a month during a warm, rain-free period.
For a wooden structure, a foundation made of pillars or piles dug across the area of the shed is suitable. Leave a distance between them of no more than a meter.
Remove the turf layer of soil over the area. Dig holes, fill in a bed of screenings and gravel 20 cm thick, and compact it. Install pillars in the recesses, filling them with concrete.
Pouring and laying the floor
For the floor in a solid goat's coop, you first need to make a well-compacted earthen or adobe base.
Next, lay the floors on top from:
- boards;
- flat slate;
- roofing felt and metal sheets.
Another option is to pour the floor with concrete over a bed of cinder or gravel. In this case, it is necessary to maintain a slope of 2 cm by 1 meter so that the urine flows into the sump.
For a concrete floor, it is worth stocking up on a large amount of bedding, since use without it is unacceptable due to the fact that even in summer the floor is very cold.
The optimal method is to install gutters along the floor in the direction of a container for collecting urine and feces, and on top to organize a removable flooring in the form of a wooden grid. Such a floor will be dry and warm, and practically no bedding material will be required.
Construction of walls and windows
The walls are erected from wood, brick, foam and gas blocks, adobe. Stone materials are not recommended - the barn will be cold and damp.
For a wooden structure, timber is used, covered with a board with an internal space of 10-15 cm. To preserve heat in the goat house, these voids are filled with expanded clay, sand, firewood or any insulation. The brick goathouse is plastered for insulation.
Build walls 2-2.5 m high. Don’t go higher, because the large volume of air in the barn will be difficult to warm up in winter. Smooth walls are easy to clean and disinfect.
Place windows and doors on the south side of the building. For safety reasons, the door must be double-leaf and open outward. Opening the top flap, located at a height of 1.5 m above the floor, is a way to ventilate the room.
For a small goat house, one window opening near the door is enough. Large sheds require several windows at a height of 1.5 m. Their number is determined by the ratio of 1:12 to the total area of the building.
Ceiling and roof installation
It is recommended to hem the ceiling with a pitched roof with a board, and use mineral wool, polystyrene foam or other insulation for thermal insulation. Lay a layer of thin plywood on top of it.
The roof must be reliable. An excellent material for it is slate or tiles. A pitched roof is covered with a slight slope so that snow and rainwater do not linger on its surface.
A gable roof will be more expensive, but it becomes possible to organize an attic space where you can store hay, equipment, or use it for other needs. With this roofing option, the ceiling is insulated with a mixture of straw and clay.
Treat all wooden building materials with primers, and impregnate floor boards with drying oil. This way, the performance properties of wood will increase, extending the service life several times.
Brief step-by-step construction instructions
The procedure for building a goat shed is as follows:
- First, we select a place for construction, clear it of weeds and plant roots, and carefully level the soil surface.
- We lay a foundation that must be strong and reliable, regardless of the material for further construction.
- We build walls with several openings for windows and doors (it is advisable to place them on the younger side). In this case, the height of the building should reach 2.5 meters.
- We lay a wooden floor inside the barn, and cover the building with a gable roof on top. Preference should be given to a gable roof, since in this case you will have an attic for storing feed. But it should be taken into account that in order to retain heat during the cold season, the roof must be insulated.
Also in the room you need to install pipes for supply and exhaust ventilation, install stalls, feeders, drinking bowls and nurseries.
This is a general algorithm for constructing a building for raising goats. Let's consider all its stages in more detail.
Lighting and ventilation
The building must have a source of natural light.
For windows:
- Height 1.5 m from the floor;
- Secure the south side of the building;
- Let's consider the optimal ratio of windows to room area - 1:15.
For example, in a barn with an area of 20 m2, windows with a total area of 1.5 m2 are cut out. In small sheds, a window is made in the door. In a barn where it is planned to keep more than two goats, it is necessary to provide special supply and exhaust ventilation.
The simplest design looks like this:
- a control valve is installed on the pipe;
- the pipe was removed from the roof of the barn;
- Several holes are made at a height of 0.3 m from the floor.
The ventilation pipe should be installed away from the permanent residence of animals, most often near the door. The pipe should be at a height of 1.0-1.5 m above the roof.
The top edge of the chimney must be covered with a canopy to prevent rain and snow from entering. To limit the outflow of warm air, in the cold season the pipe opening is closed with blinds.
Necessary communications
If communications are laid out incorrectly, then all efforts to build a goat shed may become futile. Animals cannot be in uncomfortable conditions. Therefore, treat this stage of construction responsibly.
Ventilation
Ventilation will ensure ventilation of the room, access to oxygen inside and maintain the level of air humidity inside.
The simplest supply and exhaust form of ventilation consists of:
- pipes with a diameter of 100 cm or more, installed in the center of the roof or under the ceiling in the far corner of the barn;
- pipes above the floor near the front door.
To prevent drafts, debris and rodents from entering the shed through the ventilation, the pipes are covered with protective flaps.
The optimal level of air humidity in a goat shed is 70-75%.
If the area of the goat's rue is large, it is recommended to install an automatic ventilation system.
Lighting
The level of indoor illumination is very important for goats, especially for young animals. In addition to natural lighting, place electric lamps indoors. They must be at a height inaccessible to animals and protected by a grille or shade.
Shelves
Goats love to sleep on dry, raised wooden floors. Such shelves are nailed to the walls at a height of about half a meter. You can assemble them from boards with your own hands. They can be insulated for the winter.
The width of such a bed for goats is 60 cm, the length is at least 80 cm per animal. This area will provide comfort and reduce the likelihood of injury.
Heating
Heating is necessary only in areas with cold climates, where maintaining the indoor air temperature at 8-10 °C without the use of additional heat sources is impossible.
The use of a stove in a barn is prohibited. It is recommended to install steam heating with a boiler in a separate brick shed.
Manure removal
Cleaning and manure removal should be done twice a day. This will protect livestock from developing infections, maintain hygiene and maintain humidity levels at the proper level.
If there are pallets, they are taken out and washed. A system is often used where a ditch is made under one wall to rake manure into it, followed by cleaning.
Arrangement of natural ventilation in the barn (+ video)
The simplest and cheapest, but also less effective option. Natural ventilation (you can read more) is bad because its operation depends on weather conditions and the location of the barn.
You can arrange it like this:
- Inflow: done through a gap under the door, or through a window, or through an inlet valve at the bottom of the wall, or through a ventilation grille in the door.
- Exhaust: a pipe is led out through the roof or through a wall under the ceiling to the street. Its outer opening should be higher than the roof ridge. It is advisable to install a deflector on top of the hole to improve traction.
Diagram of a simple natural ventilation system
It is not recommended to choose a natural ventilation scheme if:
- the area of the room is more than 25-30 square meters;
- there are taller buildings around, or tall trees grow densely, or the yard is simply in a low place (due to these factors, natural exhaust ventilation will work even worse);
- the barn was built without a foundation at all, or its foundation was not waterproofed or insulated;
- there is increased humidity inside, which can increase even more during rains;
- Moisture condenses on the walls and ceiling inside (in addition to ventilation, to solve the problem it is also advisable to insulate the building from the outside);
- There will be things inside that are “afraid” of moisture and mold, or animals will live.
Arrangement of the premises
A properly equipped goat shed will provide comfort to the animals and convenience to the owner when caring for his charges.
Stall
The general space allocated for stalls can be divided using wooden partitions no more than 1.5 m high. If individual stalls are planned for each goat, then their optimal size is considered to be at least 2 × 1.5 m. In such pens, animals are kept without leashes.
Crowding when keeping a goat affects its general condition and reduces milk production.
Make the front wall in the form of a door with reliable awnings and latches. Place a nursery on the inside surface of the door to optimize space and ease of feeding. This way you won’t have to go inside the table every time you feed the goats.
Floor mat
Use straw or sawdust as bedding. They will protect animals from the cold floor, if it is not covered with wood, and will additionally absorb moisture. Don't skimp on bedding. This will protect the goats from various infections and inflammation of the udder.
Manger and feeder
The nurseries are designed for putting hay and grass in them, and concentrated feed, vegetables and fruits, mash porridge, etc. are poured into the feeders.
Goats often spoil hay and other feed by sorting, scattering and trampling it.
To prevent such wastefulness from happening, provide a comfortable manger and feeders in the barn, located suspended 0.5 m from the floor. Place a tray under them so that the food falls into it and not onto the floor. Later it can be poured again for animal food.
Small sides on the feeders will also be useful.
The nursery needs space for salt rock and mineral supplements. Take this into account when planning the size so that the goats do not later throw out hay in an attempt to get to the salt.
Stall
The milking machine makes it easier to milk a goat, ensuring its immobility during the process. You can buy it ready-made or make it yourself from wood.
The milking machine is a kind of box made of thin timber with a feeder at the head and the ability to fix the animal's head. Often this part has a tighter space that does not allow the goat to turn its head during milking.
The design must be reliable and have a ladder so that animals can safely climb to the height of the pen. You need to install the milking cage in the quietest and most peaceful place in the goat barn.
Approximate drawing for the machine, photo:
If automatic milking is provided, then there must be a place near the machine for the machine and containers, and you also need an electrical outlet and sufficient lighting.
Installation of nurseries and feeders
Each feed stall must have:
- hay manger;
- feeders for feeding mash, concentrates, root vegetables.
The nursery is built in the form of a lattice made of slatted lumber or metal rods. The dimensions of the gaps in the lattice are made within the range of 15x15 - 10x10 cm, so that animals can freely reach scraps of hay. If goats live in the same room, they build long mangers.
Traps specially placed under the mangers can reduce hay losses. The goat, pulling out dry grass, drops some of it. If there are traps, the hay falls into them. Here the food will not be trampled underfoot and will remain in a form suitable for consumption; the goat will finish it later.
To serve mash and small feed, use any utensils except galvanized iron (zinc enters the body and destroys it). The dishes are placed on a special stand to make it convenient for the animal to take food.
Be sure to read:
Alpine goats: description of the breed, productivity, breeding, how to keep and feed
The goats turn over the dishes left on the floor, the contents end up under their hooves.
Setting up a hay crib
Drinking bowls, feeding stands, and hay mangers are located nearby. It is necessary to ensure that the drinking bowl is not empty. Food dishes are cleaned daily.
Summer barn for goats
A summer building for keeping goats can be made in the form of a canopy with fencing. The main thing is that the animals have somewhere to hide from the scorching rays of the sun and precipitation. In addition, it is advisable to make a resting area for the goats, protected from draft winds.
Another option is to simply build it out of wood. In southern latitudes, a summer house can also be used in winter. It is enough to insulate it and eliminate all the cracks.
The equipment of a summer barn is no different from a permanent goat barn: drinking bowls, feeders, nurseries and demarcation of the territories of goats, young animals and goats are required.
Stall design
The cage must provide:
- bed for sleeping;
- everything necessary for supplying feed and water;
- natural light, the window cannot be cut down above the sunbed;
- a place (corner) to defecate (goats do not do this where they eat).
Goats, if they are peaceful, can be kept in a group. The goat is always kept in a separate room. In a goat cage, the walls and high partitions are built from thick boards and carefully treated with resin.
The cracks are caulked. Ventilation is installed to remove specific odors.
Goat stalls
The best option is for each animal to have its own cage. If this is not possible, you need to fence a separate area for each goat.
Insulating a shed for the winter
Measures to insulate the goat's rue are not required in regions with a temperate climate.
If the goat house is made of wood, then over the summer the materials could dry out and gaps will appear at the joints.
Therefore, the only measure to prepare for the winter period will be to eliminate these gaps and other openings through which cold air can penetrate inside.
Before the cold weather sets in, it is important to prepare your shed in cold areas. For this:
- Patch all the cracks and holes throughout the entire area of the goat's rue.
- Insulate ventilation pipes.
- Check the roof for integrity.
- Stock up on bedding.
- Check if the heating system is working properly.
Installation of forced ventilation in a barn (+ video)
Forced (mechanical) ventilation works stably, providing the necessary air exchange regardless of the weather. For small sheds, the inflow is usually left natural, and a fan is installed on the exhaust.
A ventilation system of this type is done as follows:
- Inflow: done through a gap under the door, or through a window, or through an inlet valve at the bottom of the wall, or through a ventilation grille in the door.
- Exhaust hood: a pipe is led out through the roof or through a wall under the ceiling into which a duct fan is inserted. The top of the pipe is covered with a protective cap. The easiest way to install it yourself is to lead the pipe through the wall under the ceiling (this way you don’t have to seal the hole going through the roof). The hood is installed opposite the inlet, on the opposite wall.
If the area of the barn is large (conventionally, from 30 “squares”), or if it is very elongated, and the inflow and exhaust points are located on “long” walls, you can make several of them. The main thing is that there are no “blind” corners in the barn in which the air will stagnate.
Compared to the natural scheme, the only difference is the installation of a fan in the exhaust pipe. Since you can get by with a cheap, low-power device, the purchase costs will be no more than 1000-5000 rubles (for a small shed in the country). The consumption of low-power fans is small, so even with continuous operation you will have to pay a maximum of several hundred rubles per month for it.
Providing year-round walking
Goats need movement, so if the outside temperature is more than 12 ° C, they need to be released into the pen. The area for animals to walk is determined at the stage of site selection and barn planning.
Requirements for the pen:
- Area of at least 5 sq.m. per animal in the absence of grazing.
- Fencing the area. The height of the fence is at least 1.3 m.
- Provide shelter from the sun. This could be a canopy or trees. Goats love to eat bark, so protect the trunk of each tree with chicken wire.
Organization of a paddock for walking
A paddock for walking is set up next to the barn, on the entrance side. The size of the pen depends on the number of individuals; each one has at least 3-4 square meters.
The site is fenced with a fence 130–150 cm high.
The fence is built from different materials:
- boards;
- wire.
Wooden fencing is more often used on private farms. For farmers, the electric shepherd fence is more suitable, which is offered in mobile and stationary versions.
If desired, you can make an electric fence yourself. After a week, goats get used to the electric wire and do not approach it. The electric shepherd does not cause harm to animals.
For convenience, the gate is made wide and a latch is used as a lock.
In the pen it is necessary to equip a nursery with canopies to protect the feed from precipitation. Hay is placed in them from the street side.
Budget construction options
To make a goat shed durable, comfortable for animals, but at the same time not require large construction costs, use these tips:
- If you are just starting out in goat farming, do not build large permanent barns. Build a goat shed from scrap materials or allocate space in a shared barn with other animals. If your desire to raise goats becomes stronger next season, feel free to consider options for building an individual goat shed.
- Keep in mind that brick buildings, although more durable than wooden ones, still require additional costs and are not without disadvantages. For example, brick can become damp in the winter, so the walls must be sheathed on the inside with moisture-resistant plywood or covered with a layer of plaster, and covered with sheet metal on the outside.
- Wooden buildings retain heat well indoors and are cool in the summer. But to increase their service life they require impregnation with special antifungal and moisture-repellent compounds. Plank flooring changes as it rots or thins.
- When insulating a shed, keep in mind that using polystyrene foam is cheap, but it harbors rodents that can ruin all the work. Therefore, it is more profitable to use mineral wool or glass wool.
- Don't skimp on building the foundation and roof. The higher the goat's rue is above ground level, the more protected it is from dampness and moisture.
How can you automate the ventilation system in a barn?
If some valuable property will be stored in the barn, which should not deteriorate due to mold, or if animals will constantly live here, the ventilation system can be improved.
The options are:
- Set the exhaust fan to start from the humidity sensor. It can either start the fan (if it turns off at normal humidity) or increase its speed (if the fan runs at minimum speed at normal humidity).
- Set the fan to start or stop (or change speed) from the temperature sensor. This is relevant if the room will contain animals or birds (it doesn’t matter which ones - they are all sensitive to high and low temperatures). In summer, the fan may start or increase speed when it is hot. In winter, it’s the opposite: turn off or reduce speed if the room is very cold.
In principle, for simple sheds that are built for summer cottages, it is not necessary to install such means (or at least it is not necessary to do so in the first place).


