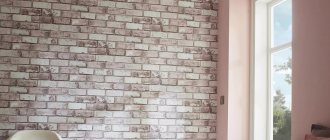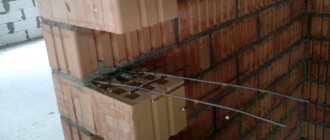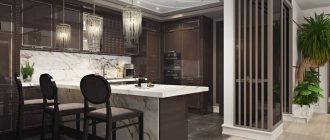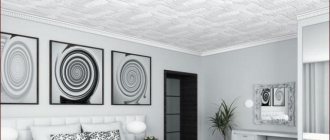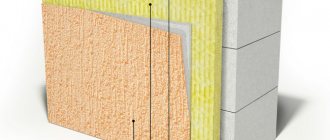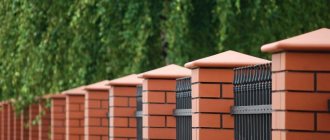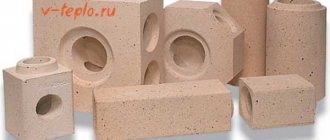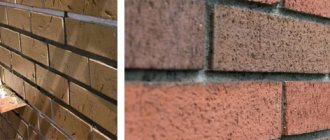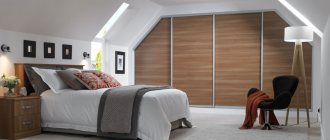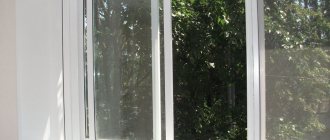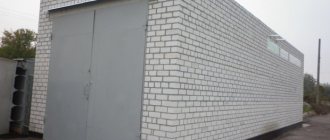Taking into account the high requirements for reliability, evenness and durability of brickwork, work with this material is entrusted to professionals. The basic rules include adherence to the dressing scheme, control over the quality of the product and solution, the thickness and uniformity of the seams, checking the level at all stages, and construction from corners. Specific actions depend on the type of block and the purpose of the building structures or cladding.
General rules of technology
Features of working with these products are associated with their small size, rectangular shape and relatively low bending strength. Almost all bricks withstand compression and weight loads well, but do not withstand base displacements well. Laying with dressing helps to reduce risks; adhere to three points:
- All rows of walls are placed parallel to the plane of the base. Only with this arrangement will the blocks develop their compressive strength and experience minimal bending loads.
- The side edges of each brick form strictly longitudinal and transverse seams. Proportional dimensions contribute to this condition.
- The mentioned seams are located parallel to each other.
These three rules are observed regardless of thickness, type and complexity. Their implementation is possible only under the condition of dressing, namely, closing the two lower products with the upper one with the joint offset and at least ¼ of the length or alternating tying and spoon rows. Among the most popular patterns are chain, multi- and three-row ligation. The first is the sequential arrangement of pokes and spoons; this type is recommended to be chosen when constructing walls from an ordinary block with subsequent plastering.
Three-row ligation is performed during the construction of piers; three spoons are placed on each tying row. Facing bricks are often used; the work requires care. Multi-row is complex and includes more than 2 walls with a width of half an element, every 6 spoon rows are closed with 1 splice row. When constructing external walls, they can be combined and laid according to non-standard patterns: offset, English, chain, Dutch, Gothic, cross, Flemish or American.
Based on the method and material of filling the backfill, a distinction is made between solid and lightweight types of masonry. The first is monolithic and can be assembled from different elements: solid, slotted and porous. The lightweight type is selected when it is necessary to reduce the weight load on the base while simultaneously improving the insulation characteristics; its feature is the parallel arrangement of two rows with an inner layer, which is subsequently filled with insulation.
Depending on the thickness, walls and partitions are divided into 0.5, 1, 1.5, 2, 2.5 blocks. With standard sizes they have a width of 120, 250, 380, 510 and 640 mm. The thickness of structures is justified by thermal engineering and weight calculations; as a rule, external surfaces require insulation. This is explained simply: the strength characteristics of full and hollow types are sufficient for the construction of load-bearing systems of low-rise buildings with a width of 25 and 38 cm, while building codes set a minimum of 65 and 51 cm. But such an increase in load and costs for the purchase of materials does not justified.
Separate groups include reinforced, decorative and facing masonry. The first is selected when there are high reliability requirements, mainly for loaded systems. The rest are sold during the construction of external walls or cladding of facades.
Description of each variety
The solid type is characterized by a minimal number of empty spaces and the absence of any materials other than the blocks themselves and the connecting mortar. Involves the implementation of single-, three- or multi-row dressing schemes during the construction of load-bearing systems, partitions, furnaces and fences. They are erected exclusively from whole bricks with a rectangular shape using plastic but fairly thick mortar. Its load-bearing and insulating abilities directly depend on the type of elements. Solid structures in most cases require additional insulation, protective or decorative finishing.
The lightweight option is chosen when constructing the external walls of a low-rise building; with this design, the consumption of bricks and the load on the foundation will be minimal, and the energy saving capabilities will be high. This type is also called well due to the presence of a pier between two parallel rows, filled with lightweight materials to improve insulating properties. Various types of lightweight concrete, polyurethane foam, rigid mineral wool slabs, expanded clay and similar backfills, in addition to foam plastic crumbs, are used as insulation.
With lightweight masonry of external walls, the rows have a thickness of half a brick of normal size, the standard width of the final buildings does not exceed 51 cm. The main nuance of the technology is to maintain parallelism and minimize deviations in flatness; only whole small-piece elements are suitable. It is not recommended to lay the entire structure in rows of spoons; at least 1 tie row is required per 1 m of height. If it is necessary to fix the insulation, anchors are installed in the seams; in some cases, a layer of vapor barrier is added to the cake. The outer wall can be erected either from a regular wall with subsequent finishing, or from a facing block.
Reinforced structures include structures reinforced with metal mesh or rods. It is recommended to choose for walls and columns that experience heavy weight loads or when increased strength is required. The reinforcement is placed in both horizontal and vertical seams, the technology condition is that the thickness of the mortar in these areas exceeds the cross-section of the metal by 4 mm. The masonry dimensions of the brick remain unchanged; there is no need for gating. The best results are achieved when reinforced with transverse reinforcement using meshes every 3-5 rows, but in general the frequency is influenced by strength requirements.
There are two main ways to install decorative masonry: bonding with ordinary blocks during the construction process or subsequent cladding of the facade. When choosing the first option, the work time is reduced, but the appearance of the house greatly depends on the design; inevitably, a large number of bonded rows reduces aesthetics. The rules are almost identical to those used when installing solid walls; the differences are manifested in the outer side being made of facing bricks and the grouting method.
Unlike structures to be plastered in the future, which are made with the mortar being cut 1 mm deep, when implementing such a dressing, the joints at the edge of the elements are filled with special compounds, from which a convex, even or concave seam is formed.
Cladding already erected walls gives a lot of room for creativity; this method is chosen by most owners of private houses. The decorative effect is achieved through different types of blocks, combining colors and sizes, experimenting with binding and grouting methods, using shaped options, installing at an angle or edge, inserting belts, cornices and overhangs. The only general rule is to observe the geometry of the seams. Whole products are not always used; in particularly complex designs they are cut into parts.
The nuances of laying facing bricks
Main technology requirements:
1. Taking measures to prevent efflorescence. The solutions used are compositions containing medium-thick lime without the slightest inclusion. Laying on overly liquid mixtures is considered a gross violation. During the hardening stage, the cladding is protected from direct and frequent contact with water or freezing.
2. Elimination of risks of exposure to ground moisture. Despite the low moisture resistance, facing bricks need a well-insulated, level and stable base with a width that is not inferior to the size of the products (they should not hang from the plank or plinth).
3. Control over the thickness and parallelism of the seams, this parameter is checked once every 5 rows at least. It is recommended to distribute the solution evenly over the entire surface of the adjacent side, not reaching the edge 1-1.5 mm; a special template helps to avoid mistakes.
4. Ensuring reliable connection of the cladding of the facade of the house to the load-bearing external walls.
5. Reducing the risk of the mixture getting on the external surface; accidental splashes are removed after minimal setting (without rubbing), but before hardening begins.
6. Mandatory jointing and grouting.
7. Preliminary preparation of surfaces (leveling, treatment with antiseptics, etc.).
8. Ensuring a ventilation gap between the cladding and the walls of at least 2 cm, filling small holes in the vertical seams of every 4 rows.
9. Compliance with setting times. Regardless of the type of facing brickwork, more than 5-6 rows should not be erected in one shift, otherwise the structure will shift under the influence of its own weight.
Particular attention is paid to the connecting solution; it is mixed with Portland cement with a strength grade of at least M500 with the addition of washed and dried fine-grained sand. For mixing, clean (boiled drinking or distilled) water is used. The recommended proportions of binder with sand are 1:4, the consistency should remain thick. Water is introduced slowly, to avoid drying out, it is prepared in small portions and consumed immediately. The need for pre-wetting depends on the amount of moisture absorption: the ceramic facing element (from 6% and above) is immersed in water for a few seconds, clinker (less than 6%) is not.
The reliability and beauty of the facade being built largely depends on the correct placement of the bottom row. To avoid mistakes, it is first laid out along the marking line in a dry state, taking into account future vertical seams. This practice allows you to check the adequacy of the bricks and their horizontal level. The lowest layer of mortar performs waterproofing and leveling functions; its recommended thickness is 20 mm (all subsequent layers are in the range of 8-10, no more than 12). The construction of decorative masonry begins from the corners; during the work, the products are tied to the walls using anchors or wire, and they are suspended every 5-6 rows. The jointing is carried out immediately, starting with the vertical seams.
stroitel-lab.ru
How to embroider with your own hands
Work should not be carried out if it is raining. When adding water to the solution, you should achieve a consistency ranging from loose to plastic. If the wall area is quite impressive, it is better to use a concrete mixer.
Materials and tools
You cannot do without tools and materials during the jointing process. To carry out the work you will need:
- humidifier;
- bushhammer;
- metal brush.
To clean the surface from dust, prepare a brush with hard bristles. The master will also need a 100-centimeter ruler, as well as the main tool - jointing. Depending on what solution will be used, you may need:
- cement;
- sand;
- water.
They are combined in certain proportions.
Preparatory work
Even if you think that you will only have to work on the seams, the wall will need to be prepared before starting work. To do this, all contaminants are removed from its surface, as well as elements that may interfere with jointing. After this, you can proceed directly to the seams.
Attention should be paid not only to horizontal, but also to vertical spaces. They are passed over with a brush, a special apparatus or a chisel. If the masonry is quite old, it is quite possible that dirt has accumulated there. You should get rid of it too. The most effective way is to use a high-pressure apparatus. The solution between the rows should be removed to a depth of 1 cm. Since you will also have to work at heights, prepare a stepladder or scaffolding.
Preparation of joint compound
In order not to comply with the proportions of cement, sand and other ingredients to create the base, you can purchase a dry composition that is combined with water. Mixtures based on cement and epoxy resin are available on sale. The first ones are the most common, as they are cheaper and can be easily removed from the masonry surface.
Attention! Before purchasing a jointing solution, you should understand its purpose. The composition may contain various additives that increase resistance to moisture, frost, may have a short drying time and increased elasticity.
If the composition will be used under difficult conditions, it is better to choose a grout based on epoxy resin. It is also capable of undergoing mechanical stress. Although such mixtures are more expensive, they have more outstanding technical characteristics.
If you want to prepare the solution yourself, you can use cement and lime in a volume of 2 parts each, as well as 10 parts of fine quartz sand. It is necessary to develop such a composition within 2 hours, since after this the loss of plasticity will begin and the polymerization process will begin.
Stages and sequence of jointing of brickwork
If work is carried out during the brick laying process, you need to work in parallel, processing several recently laid rows. You can check whether the solution is ready by making sure that it retains its plasticity, which borders on the beginning of hardening. The composition that will protrude from under the brick should be removed with a trowel flush with the surface. The facade is cleaned with a brush, and at the next stage jointing is used, which should be used to work with vertical joints. The horizontal joint needs to be unstitched by leaning a ruler and resting the jointing on it. These manipulations are repeated for each next row.
Attention! As soon as the solution has set, it should be removed from the surface with a hard bristle brush.
Types of masonry
- American dressing - the principle of alternating a stitch row with seven spoon rows, laid out with offset seams;
- English dressing is the alternation of a splint row with a spoon row;
- Flemish bonding - butting blocks and spoon blocks alternate in each row of masonry;
- Chain brickwork is a constant alternation of a bonded row and a spoon row. All vertical seams of the tray bricks match;
- cross brickwork - when all the horizontal seams of the trays are made in a bandage;
- Dutch masonry - mixed brick rows alternate with bonded ones;
- English brickwork - one joint row is replaced by two spoon rows with the method of tying into two brick blocks;
- Gothic - this masonry contains only mixed rows of bricks.
During construction, two types of masonry are used : multi-row masonry without ligation and multi-row masonry with a ligation method in several blocks.
The most common and profitable type of masonry is well masonry.
The technology of this type itself consists of erecting two walls half a brick thick and then connecting the structure using vertical and several horizontal bridges.
Also, the walls of the house can be laid with a special air layer, in order to save material up to 25%. Special layers are created in the wall, having a width of about 5-7 cm, then these voids are filled with insulation. Using this method, you can improve the thermal insulation of a wall by 35%.
If such layers are filled with polystyrene foam, the thermal insulation of the house can be doubled.
Making a new opening
There are situations when do-it-yourself restoration of brickwork involves creating a new opening at the site of destruction. Sometimes this is easier to do than to completely repair the wall. The algorithm of actions is as follows:
- the ceiling must be reinforced with beams, supporting elements and wedges;
- the outer side of the wall is reinforced with strips resting on the stands;
- the support points for the beams are moistened and filled with mortar;
- the deformed area is dismantled and a brick opening is built in its place.
Seam dressing and types of masonry
During the construction of a brick wall, the most important condition is proper load distribution. For this purpose, special dressing schemes are used:
- spoon - represents alternate closing of finished masonry joints for half the length of the brick block;
- cross - represents alternate closure of seams;
- multi-row is one of the simplest installation schemes. In this case, the horizontal and vertical seams are completely bandaged every 4-6 rows.
- chain - is one of the oldest masonry schemes. It is performed using sequential dressing in absolutely every row of a vertical seam. To do this, you need to lay the brick, alternating the spoon and butt rows with uniform closing of all the lower seams for 2 lengths of the brick block. The strength of a wall with such a scheme must be created by laying butt blocks every 1 m.
There are three types of masonry:
- solid - a monolithic wall half a brick thick is made;
- lightweight - used in rural low-rise construction;
- reinforced - enhances the load-bearing capacity of brick walls.
Three cutting rules
The main thing to do when laying bricks is to use the rules. The brick is perfectly prepared to withstand compression, but not bending.
Rule #1.
In order for the stone to receive a compressive load, make sure that the planes of the rows are parallel and the brick does not receive excess pressure at an angle (maximum 17°).
Rule #2.
In the rows of faces located on the sides, two systems of perpendicular areas should be created (be next to each other).
Rule #3.
Seams located transversely, longitudinally and vertically must be parallel to each other, and there must be a seam between them.
Tools and materials
To build brickwork, you need a certain set of tools:
- level;
- square;
- trowel, or trowel;
- roulette;
- special tool for jointing;
- hammer-pick;
- cord;
- order;
- reinforcing mesh;
- buckets;
- shovel;
- Convenient container for high-quality mixing of the solution.
The list of consumable building materials includes: properly mixed mortar and brick. The mixture for work can be based on lime, cement and a lime-cement mixture. Cement mortar is mixed from cement and sand in an exact ratio of 1:4.
Lime mixture is rarely used and is almost never used in the construction of houses due to the risk of creating fragile masonry.
Cement-lime is the most common type of mortar. Its production is similar to mixing a lime mixture, with the addition of sand and cement.
To obtain the most plastic solution, red clay or a little lime paste is added to it.
Before accurately calculating the required amount of building material and erecting masonry, you need to determine the thickness of the wall. In order for the appearance of the building to be beautiful and attractive, when purchasing a brick you need to pay attention to how it looks. All blocks must be smooth, without cracks or any defects. The good load-bearing capacity of the wall and its high strength directly depend on the type of masonry and the characteristics of the mortar. The solution for use must be well tested and of high quality.
Recommendations
So, we figured out how to repair a bulging brick wall or other defect. Let us once again repeat the recommendations of experts who will help you in your independent work:
- determine the cause of the defect;
- monitor the dynamics of the development of cracks and other deformations;
- prepare everything you need for work;
- restore the integrity of the walls or carry out restoration work.
During the work process, proceed as follows:
- Before starting restoration measures, eliminate the causes that caused the identified deformations;
- When rearranging façade walls, be sure to use multi-tiered additional fasteners;
- removal of fasteners is permitted if at least one week has passed since the completion of the repair;
- an additional thermal insulation layer will not only create protection from cold weather and moisture, but will also hide the consequences of repairs;
- When filling cracks, use a trowel and a shield with a handle. Apply the mortar mixture from bottom to top vertically into cracks, and from left to right into horizontal cracks.
Correctly assess the scale of the problem and your own strengths, determine the nature of the damage. If you have the slightest doubt, seek help from experienced professionals.
Remember that only high-quality restoration guarantees the continued operation of the building without recurrence of problems.
Bricklaying process
The first stage of construction is the creation of the foundation of any house - the foundation. After this, you need to mark the contours of the future wall using chalked cord. The brick is laid from the corner - from the left side to the right.
Main points of work:
- The solution is applied to the foundation with a shovel and well leveled with a trowel.
- Before laying the rows, you need to lay out the corners, which should be located higher than the rest of the wall.
- The first and all other bricks are placed in the right place, ensuring that the wall markings exactly match the edge of the block.
- The brick must be placed in its place, tapping on top of it until the edge of the block coincides with the cord installed earlier. The gap between the brick blocks should be about 3 mm.
- Using a trowel, you need to pick up excess mortar and lay it on top of the block and between the ends. The evenness of the masonry is checked by level.
When first trying to build a wall, experts advise using chalk to avoid mistakes and lay the brick correctly. Since the mixture is used a little at a time, it is best to knead it in parts. Otherwise, the solution will harden before it is consumed.
If you need to use masonry “for jointing”, all external seams must be rubbed with mortar and, applying a lath, a seam must be formed. It must be remembered that jointing is carried out after the solution has completely dried. If you plan to plaster the walls after construction, jointing is not necessary.
Stages of destruction
Under the influence of one or a whole complex of reasons, the strength of the masonry is impaired. Initially, tension is created in the walls, invisible to others due to the absence of obvious defects. Somewhat later, tonic cracks appear, which gradually unite into larger ones. To avoid serious damage, it is recommended to determine the volume of deformations and the causes of their occurrence in advance and take comprehensive measures to eliminate them.
Expert advice
- Before starting construction, it is best to sketch out a laying plan and count the number of rows.
- The binding of bricks is carried out so that all vertical seams of one row do not coincide with the seams of adjacent ones.
- Reinforcing mesh must be laid every 5 rows.
- The first row must be laid first without mortar, as if trying it on, in order to identify all the shortcomings.
- Before laying the stone on the mortar, the blocks must be moistened in clean water.
It turned out that laying bricks is not difficult at all. The main thing is to follow all work technology and treat it with full responsibility. There are quite a few types and options for masonry made of ceramic stone, from which you can choose the most suitable method of work. Thanks to this, it becomes possible to create a unique and original image of the house, arousing the admiration of neighbors and passers-by.
pluskirpich.ru
- MASONRY - a gift to the bride from the groom’s parents...
- Dutch masonry - see Masonry. * * * Brickwork, in which rows of alternating pokes and spoons are separated by single rows of only pokes...
- Pot masonry - Masonry in which rows of bricks alternate with recumbent or standing ceramic tubes surrounding the structure...
- Gothic masonry - Milestone masonry. * * * see Stone masonry…
- Masonry - rows of stone or brick placed on top of each other to form the structure of a wall or other elements; There are a huge variety of standard types of masonry...
- RUBBLE MASONRY - masonry made of natural stones of irregular shape...
- Masonry - see Kalym...
- Masonry - stone, a structure made of natural or artificial stones, arranged in a certain order and connected to each other with mortar...
- masonry - ; pl. masonry, R….
- MASONRY - MASONRY, -and, female. 1. see putting. 2. The place where eggs are laid by female birds, insects, and reptiles. 3. Part of a structure that is made of bricks, stones...
- MASONRY - MASONRY, masonry, female. . 1. units only Laying and cementing bricks and other building stones during the construction of buildings. Conduct wall laying. || Laying various types of materials...
- Masonry - masonry I f. 1. process of action according to Ch. put VI 2. The result of such an action; part of any structure made of stone, brick, etc. 3. Piece material folded in a known order. II 1…
- masonry - cl'...
- MASONRY - One masonry. Volg., Don. 1. About peers, peers. 2. About people who are very similar in appearance. Glukhov 1988, 116; SDH 2, 29; SRNG 13, 256. Pronounce masonry. See Pronounce treasure. Give masonry. Don. To ransom the bride...
- masonry -...
- masonry - y,...
slovar.wikireading.ru
About bricks used in construction
Building material (brick) can be:
- Silicate.
- Ceramic.
- Clinker.
- Fireclay.
- Solid brick.
- Hollow brick.
Let's take a closer look at each type and find out the features and differences of this building material.
Silicate
We begin our review of the working material with the simplest and cheapest brick that can be used in construction. Lime and sand are used in production. The raw materials are mixed in an autoclave or water is added manually in certain proportions. Then, the finished product is dried. With such a weak technological process, it is clear that the quality of the finished product is not up to par. Its disadvantages:
- low strength;
- heavy weight, which will make work difficult;
- weak thermal insulation properties;
- moisture resistance is low.
In addition, sand-lime brick is poorly resistant to ultraviolet rays.
Ceramic (red)
It owes its name to the material used – clay. Production involves firing raw materials in a furnace at t0 800-1 thousand degrees. Porosity is due to the fact that when clay is fired, water evaporates and organic matter burns out.
Clinker
It is distinguished from red brick only by a higher firing t0. Otherwise it is a similar end product. It is clear that the higher the firing temperature, the stronger the material.
Chamotte
It is made from fireproof clay. Product different:
- Particularly resistant to high t0. Even repeatedly heated fireclay bricks are not destroyed.
- Fireproof is very heat-intensive. It heats up quickly and releases heat slowly.
Its purpose and scope of application are predictable: it is used when installing stoves, stoves and fireplaces.
Full-bodied
It has high strength, does not freeze and resists moisture penetration. Thanks to the above properties, it is used in the construction of structures with increased loads. It is ideal for the construction of chimneys, retaining walls and underground structures.
Hollow
It is used in the construction of walls of buildings of various directions. The voids in the brick serve as a conductor of heat. It is easier to work with, its weight is less than that of hollow bricks.
Key points of clinker brick laying technology
As with any facing brick, laying clinker bricks must begin with dry laying of the first row, that is, without using mortar, observing the required seam (optimally 10 mm). This will be required for reference marking of vertical seams and obtaining the first horizontal, the so-called leveling seam, which will guide all subsequent horizontal seams.
To maintain the level of the masonry, vertical slats are mounted along the edges of the row, onto which a cord is pulled, measuring the average height of the layer - the total height of the bonding mortar and brick. Using such beacons, row laying is carried out much faster.
If a ventilated façade is provided, then the masonry must provide space for air inlet and outlet under the cladding. This is achieved by leaving empty vertical joints in the lower and upper layers of the masonry, which are then filled with insulation.
Expansion joints are designed to protect the cladding from cracking during shrinkage. They are left in the least visible places of the facade, every 9–15 m of its width. They are combined with the vertical joints of the masonry and are not filled with mortar, but protected from the outside with an elastic sealant. Horizontal expansion joints are also provided under balcony slabs or other structural elements that limit the vertical thermal expansion of the cladding.
kd-klinker.ru
English brickwork
Analytical measures before restoration
Professionals, before starting to restore red brick, conduct a laboratory study of the internal condition of the structure. For analysis, material is taken from 3-4 points of the structure and examined for the amount of sulfates, nitrates, salts and moisture contained. It is impossible to accurately determine the humidity level visually, so the indicators are displayed as a percentage. Salts and nitrates are calculated in the same way, and if their content in the masonry is excessive, they are removed through the application of special solutions to the wall.
Decorative
It is used for decorative improvement of the facade. In fact, it makes no difference whether the walls are laid with one brick or two.
But the decorative design of the facade also occurs in accordance with the project and SNiP. Below in the picture you can see what the laying of facing bricks looks like.
Masonry dimensions of bricks with a 5 mm laying seam
| Standard brick size | Wall area, m2 | Purpose | Brick consumption, pieces | Solution consumption, m3 | Type of masonry |
| 1/4 | 2.0x2.5=5.0 | Partition, toilet | 142 | 0.027 | Chain single row |
| 1/2 | 2.0x2.5=5.0 | Partition, bathroom | 283 | 0,054 | Spoon |
| 1 | 2x6=12 | Carrier, garage | 1372 | 0,326 | Cross |
| 1.5 | 3.2x10=32 | Load-bearing, one-story house | 5466 | 1,404 | Cross |
| 2 | 6.5x10=65 | Load-bearing, two-story house | 14859 | 4.178 | Chain |
| 2.5 | 10x10=100 | Load-bearing, multi-storey building | 28510 | Multi-row | |
| 3 | Z.2x10=32 | Special wall of increased reliability | 10932 | 2,808 | Multi-row |
Openwork
Another type of decorative design with brick. In this case, non-continuous masonry with possible gaps is used. The openwork is erected using ordinary spoon masonry, but at the same time a gap is left between the pokes of adjacent stones. This perforation creates a certain openwork effect.
At the same time, the masonry can have no gaps at all. Look at this photo - it's also openwork!
